This post contains affiliate links.
Get excited today for the story of how these brothers-in-law started a van conversion business in the United Kingdom, and a photo tour of their latest bespoke creation designed for a tall dog-owner. Jorvik Van Conversions was born in the midst of lockdown, and they’ve been converting vans ever since.
The Sandy is their signature base design, which can be customized to meet the client’s needs. In this conversion, there’s a special dog crate area under the bed, as well as an extra long and wide bed to make it comfortable for the owner to sleep in. All Sandy models have a great L-shaped couch area in the front of the van, which can become a spare bed if needed. Be sure to read our Q&A with Jorvik Van Conversions after the pictures!
Don’t miss other interesting stories like this, join our Free Tiny House Newsletter for more like this!
Dog-Lover’s Van w/ Extra Long & Wide Bed
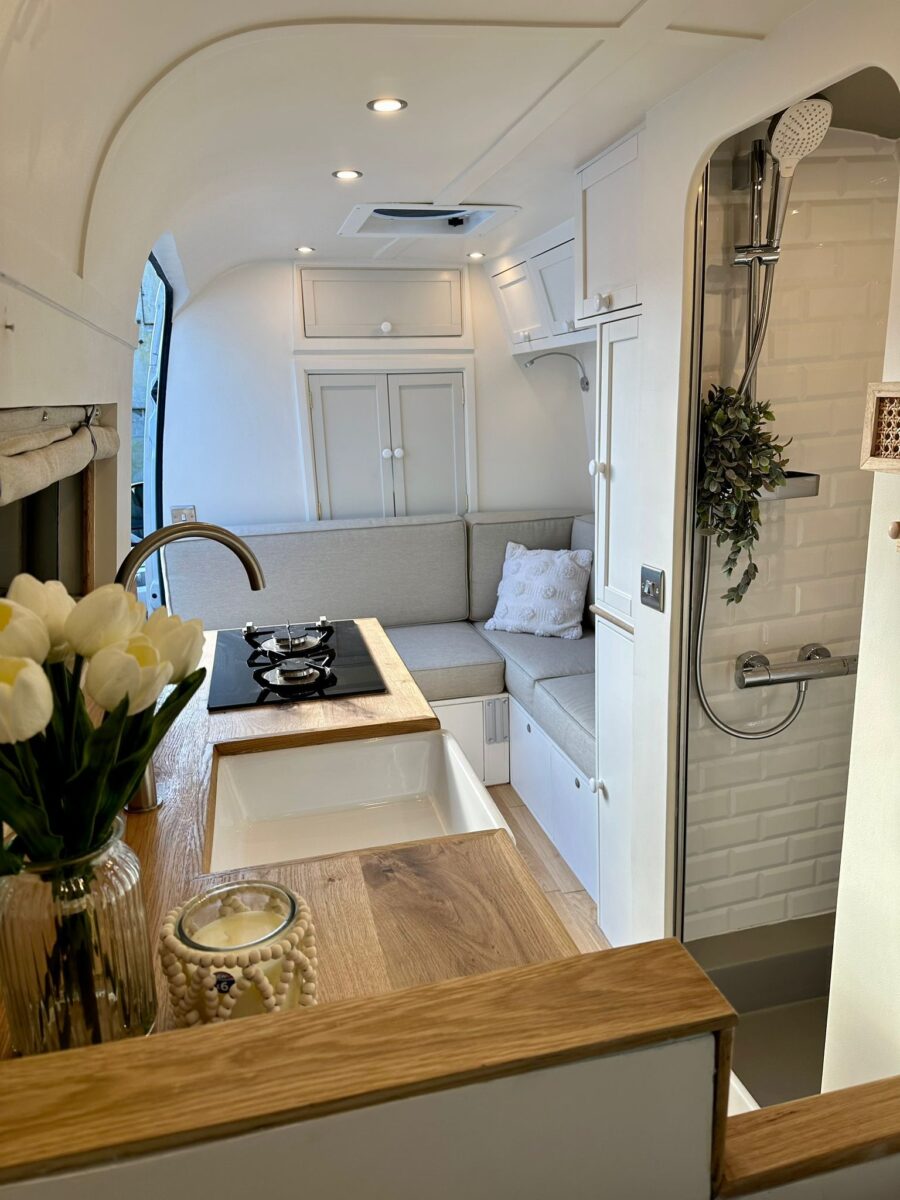
Images © Jorvik Van Conversions
The mattress has an extra-cushy memory foam topper.

Images © Jorvik Van Conversions
You can see there’s lots of storage in this rig.

Images © Jorvik Van Conversions
A mini-fridge and two-burner cooktop.
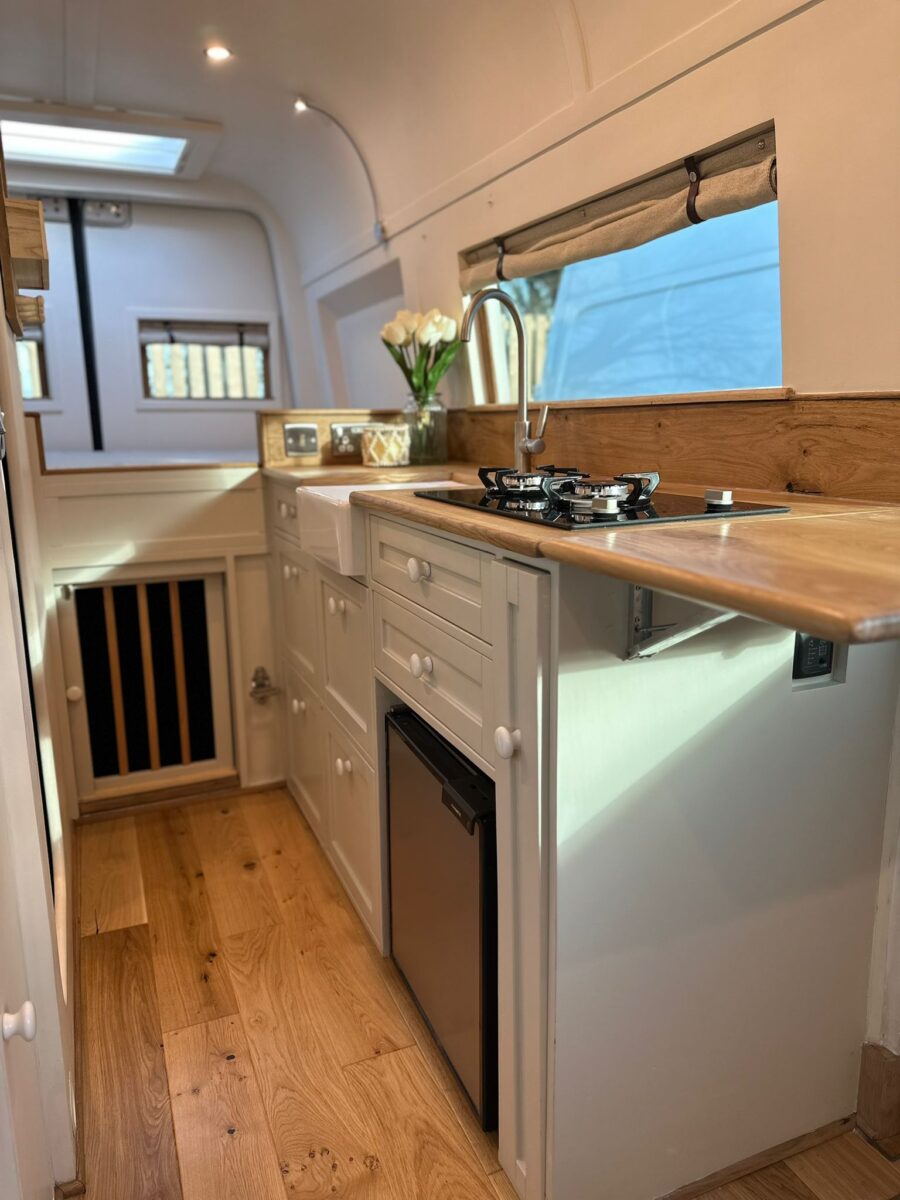
Images © Jorvik Van Conversions
Beautiful drawer storage.
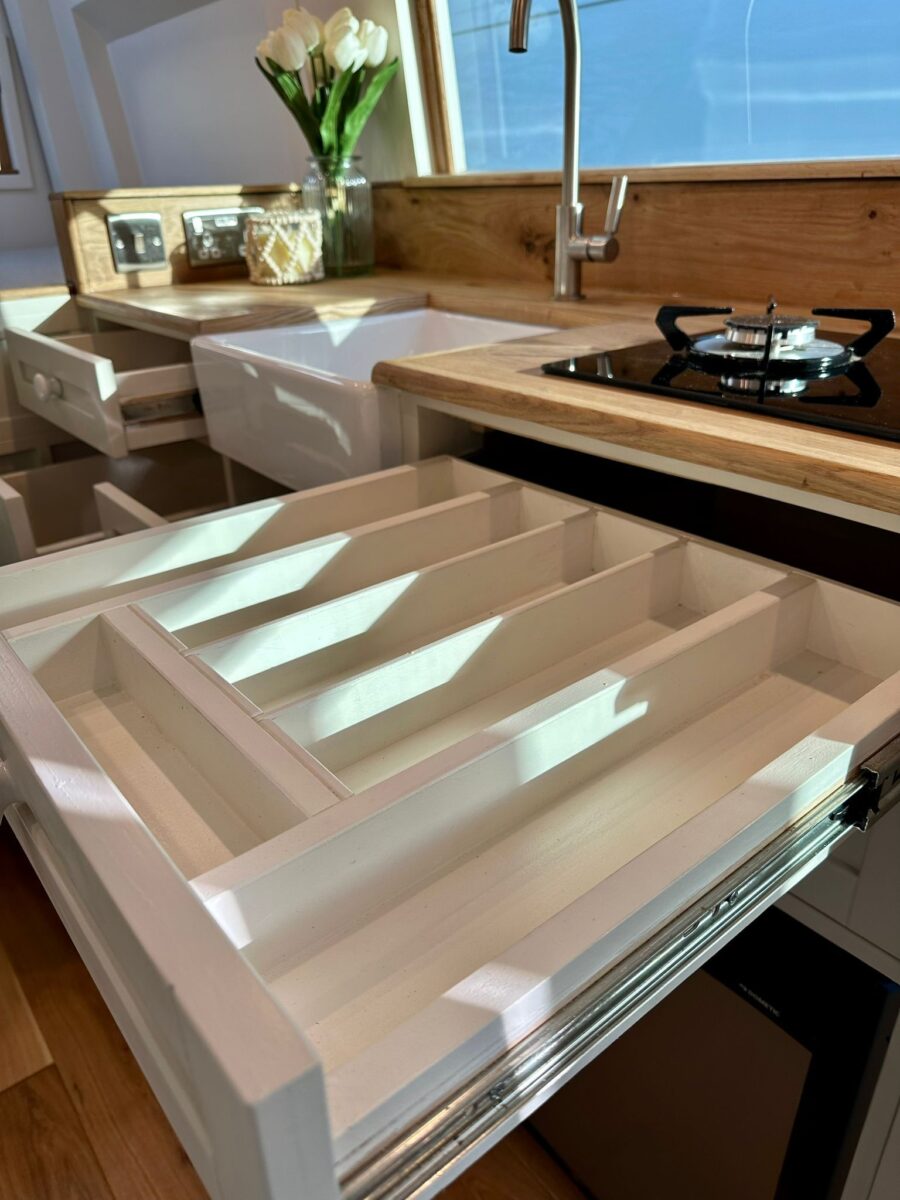
Images © Jorvik Van Conversions
Again, tons of places to put things!
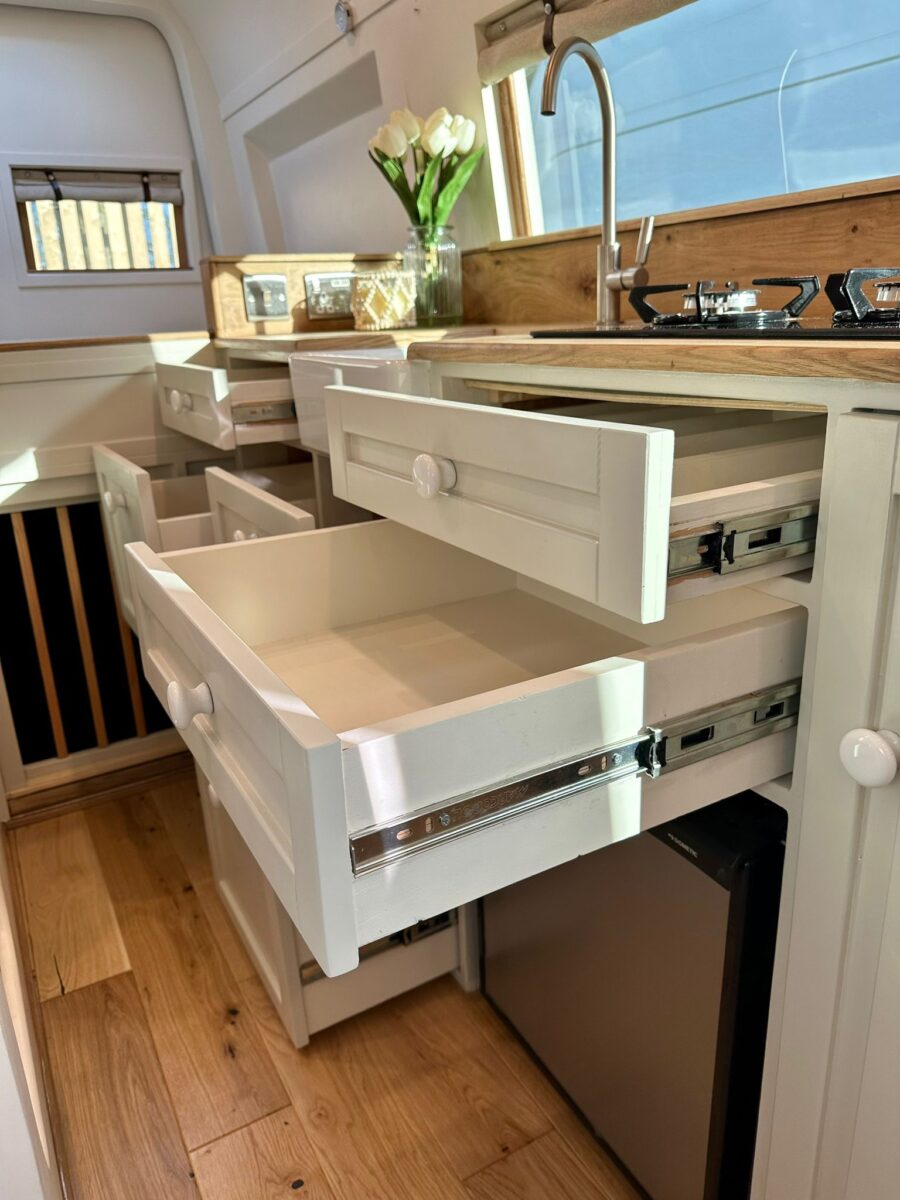
Images © Jorvik Van Conversions
Here’s the door to the dog crate area w/ a little step to make it easier to climb into bed.
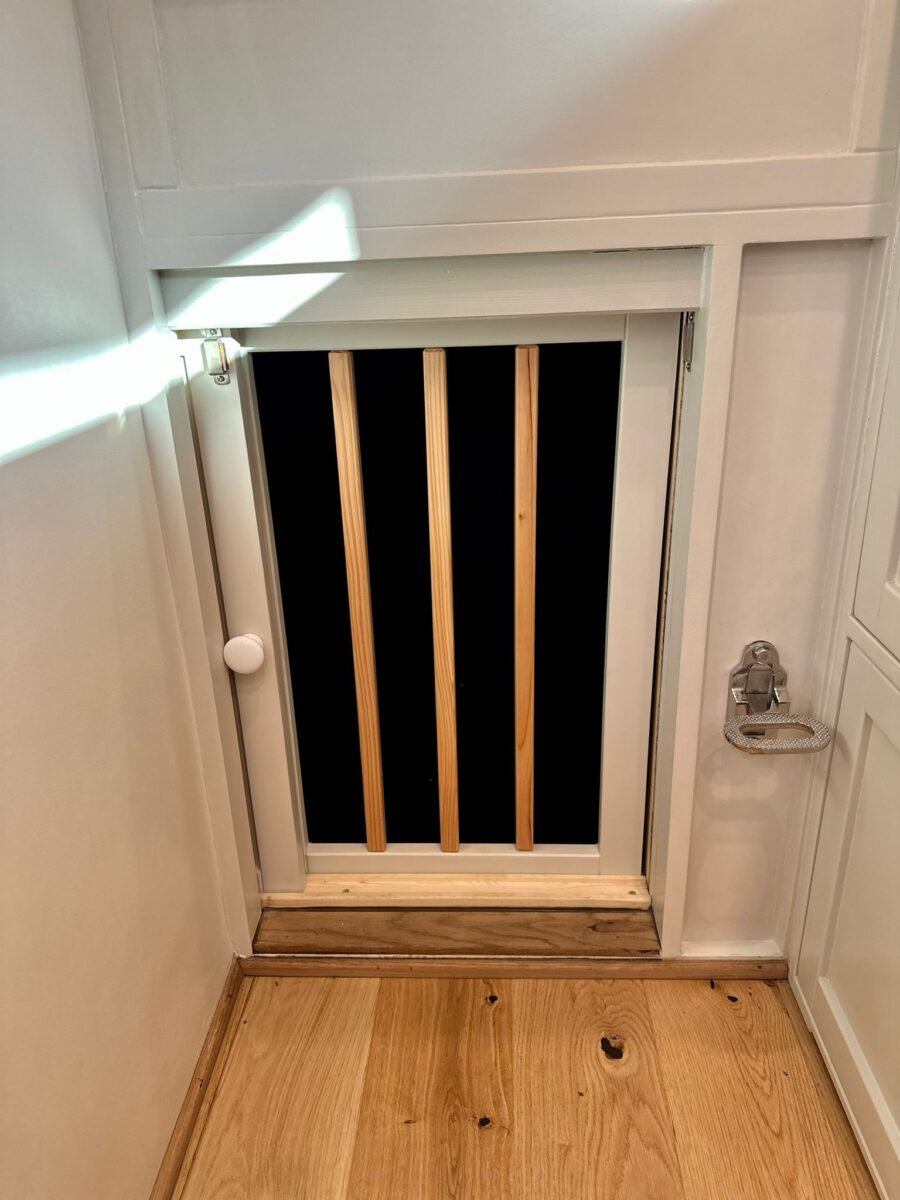
Images © Jorvik Van Conversions
Slanted upper cabinets over the couch.
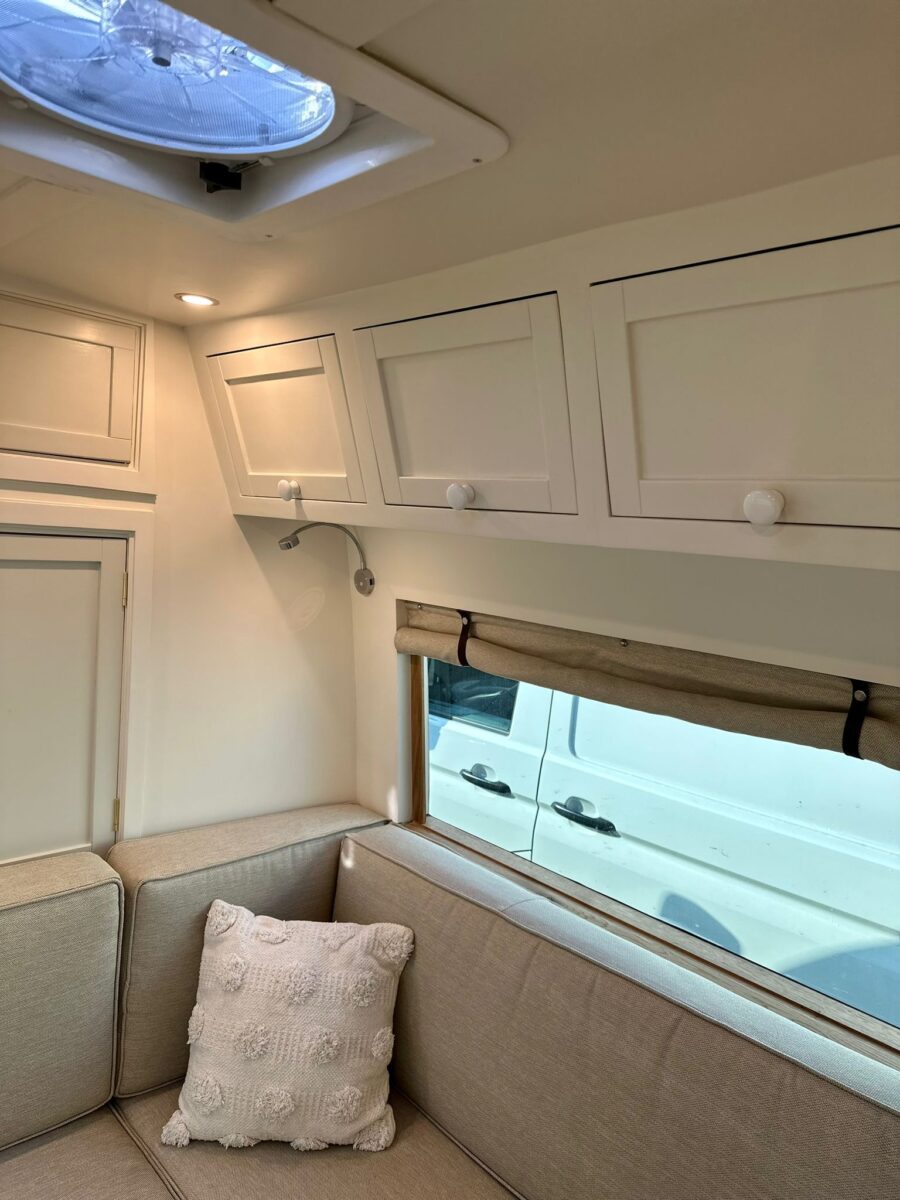
Images © Jorvik Van Conversions
These are custom for this client.

Images © Jorvik Van Conversions
Closing off the cab provides lots of extra room in the front.
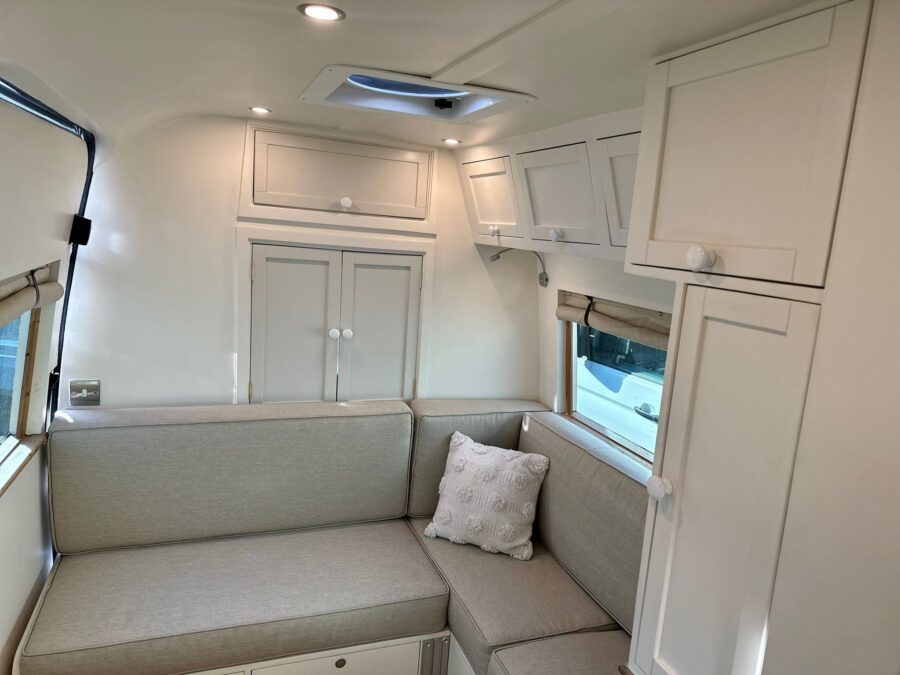
Images © Jorvik Van Conversions
The wet bath with a cassette toilet.
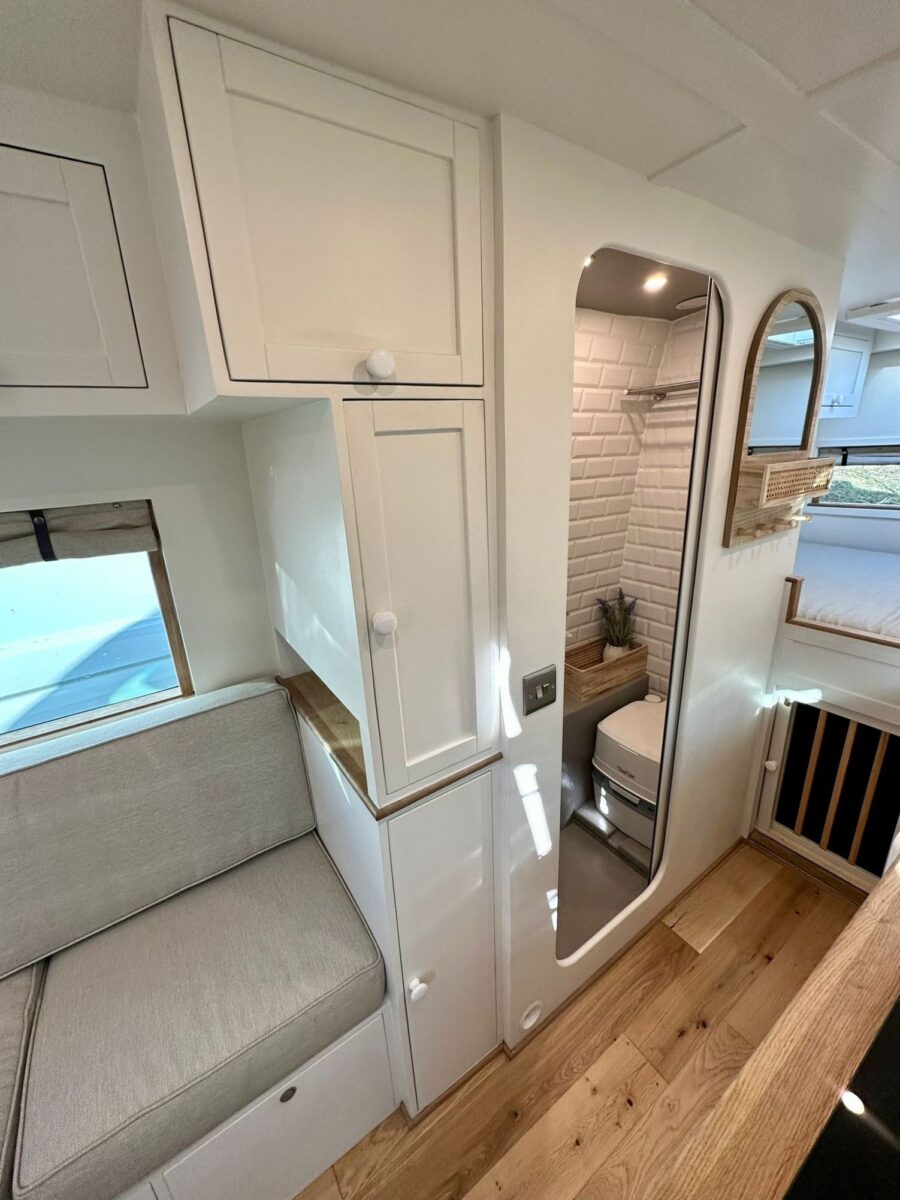
Images © Jorvik Van Conversions
Even more storage over the bed.
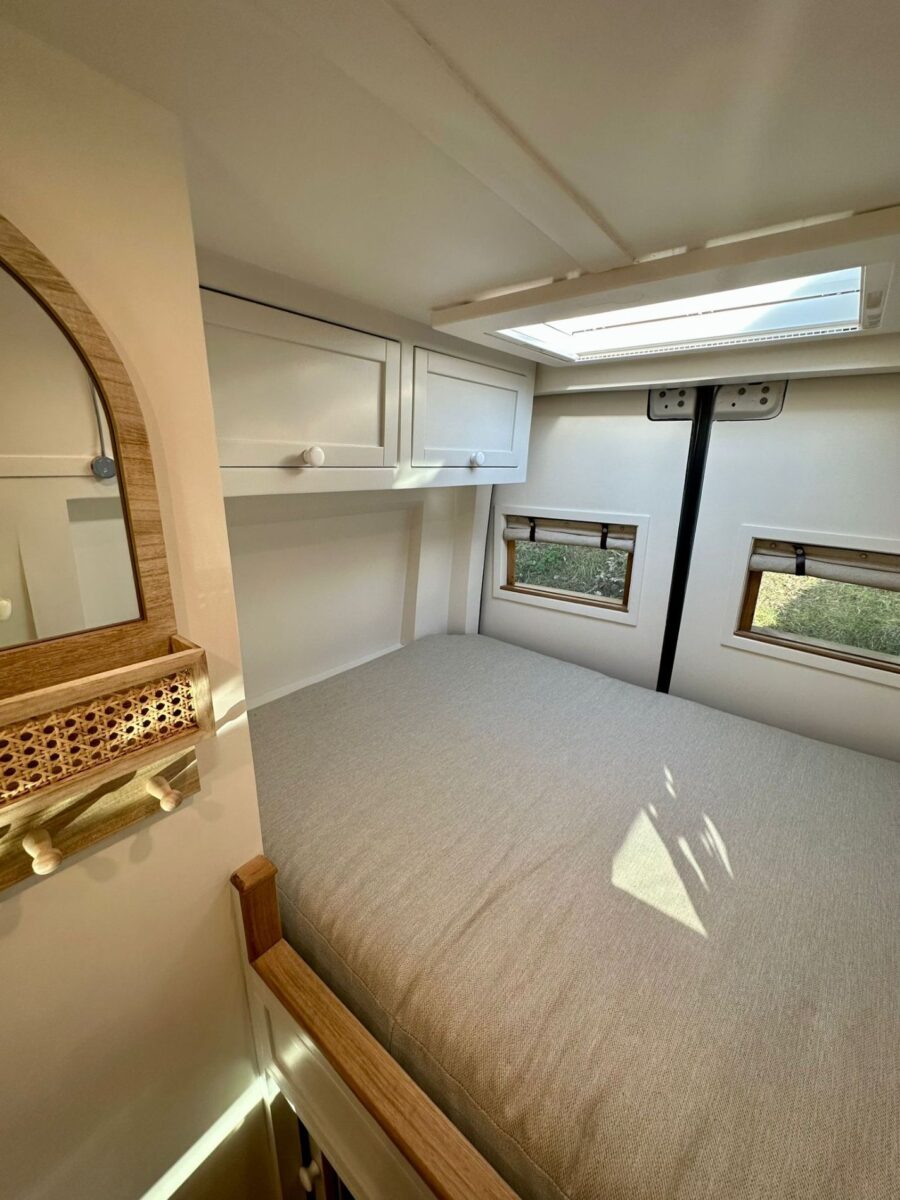
Images © Jorvik Van Conversions
The skylight for stargazing!
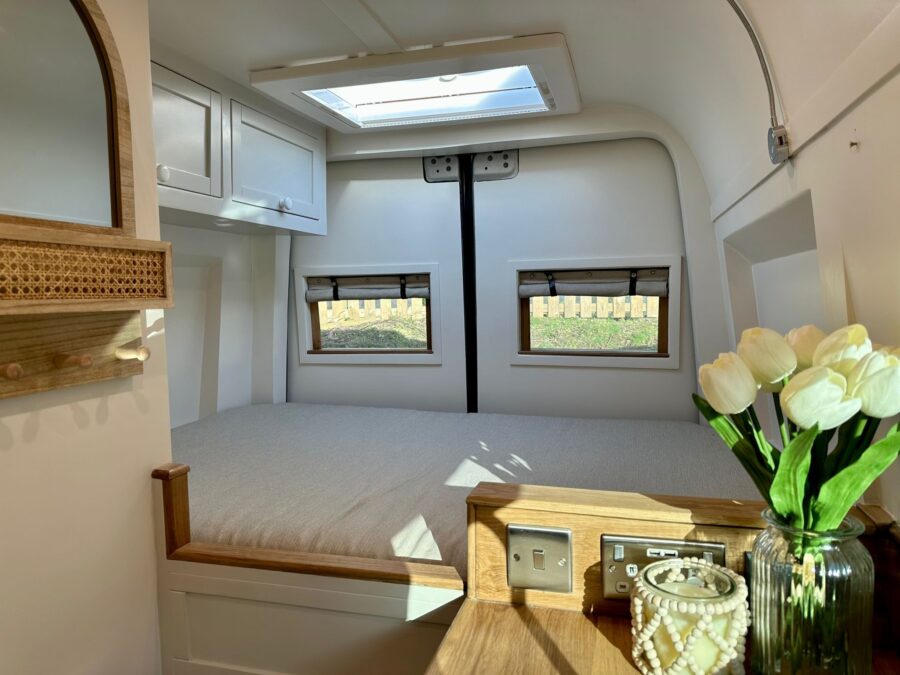
Images © Jorvik Van Conversions
All the windows have nice treatments.
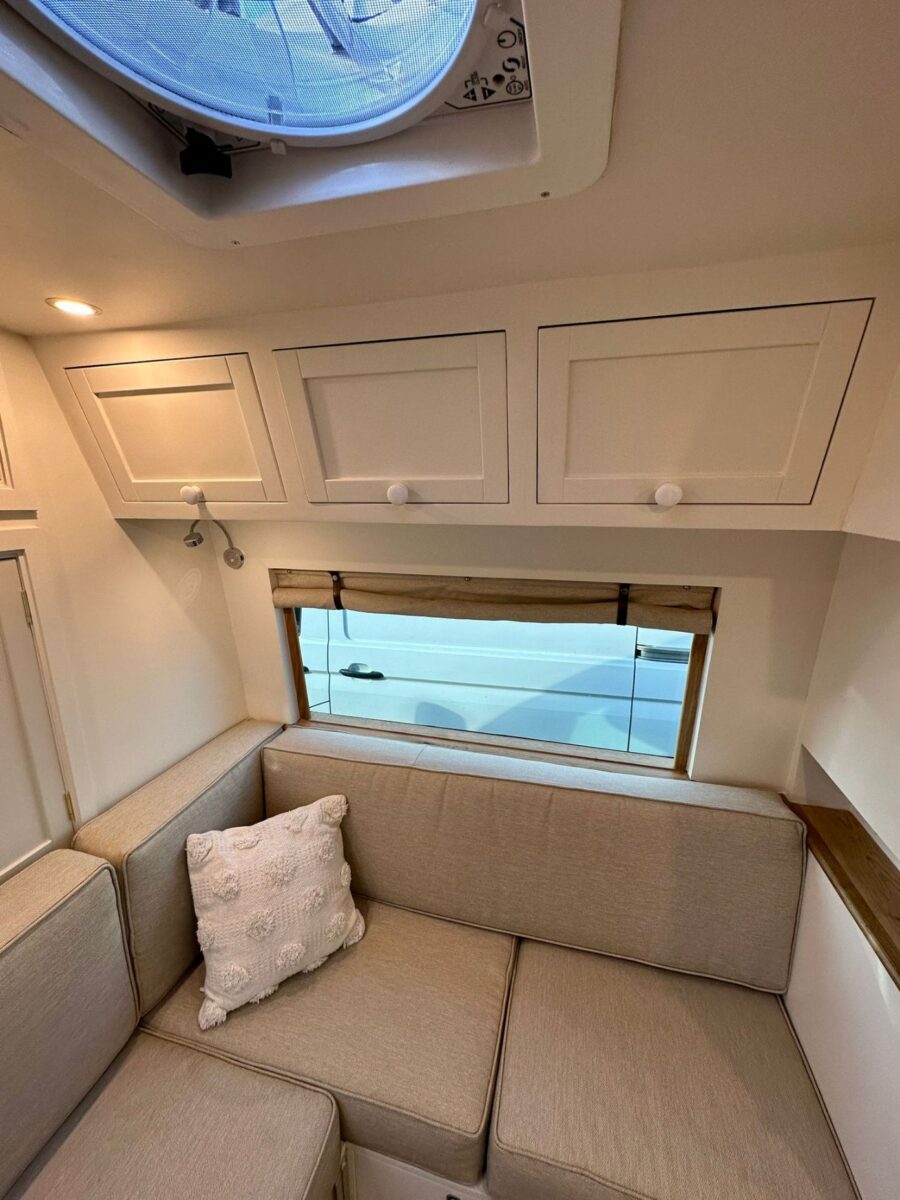
Images © Jorvik Van Conversions
Mini farmhouse sink!

Images © Jorvik Van Conversions
INTERVIEW:
What got you into building tiny houses?
Our journey started back in early 2010 when co-founder John, decided to convert a van to travel in. Just as he finished the van conversion, he met Emily and together they embarked on countless van adventures across Europe. They loved the freedom van-life offered and waking up to new views each morning whilst drifting through ever-changing landscapes and countries. John was asked time and time again if he could build replica vans for like-minded people. As full time teachers, he had no idea how they could make this happen and then out of nowhere, along came…. LOCKDOWN!
Emily’s brother Craig, who specialised in managing bespoke build projects, was also captivated by the van life movement and suddenly had a lot of free time on his hands due to being furloughed like so many others. John & Craig decided to use this time to build the ultimate campervan….The van they had always dreamt of building…. The van they thought was the PERFECT blend of everything!
During this time, our beloved grandad ‘Sandy’ sadly died and he was a huge part of all our lives. With some money he very kindly left us, we had the idea and now the means to build this dream van we had planning for so long (which of course had to be named after him).
We received amazing feedback from the Sandy van were overwhelmed by how much everyone else loved it too. A few more people wanted one building and BOOM: Jorvik Van Conversions was born! Since then, Jorvik Van Conversions has been creating premium van conversions to help others get on the road and create the lifestyle they have always dreamt of!
What are your future plans for the business?
We want to expand overseas. We are always getting enquiries from USA so it would be great to start shipping vans over there.
How many tiny homes have you built?
We have built around 20 vans now and just love seeing how much each one improves from the last.
After living life on the road for many years, we believe we have designed the ultimate home on wheels: The Sandy Van. Years of thought and design went into this van build. The Sandy van incorporates everything you need in a van whilst feeling homely and luxurious at the same time; every millimetre of space is used to its maximum. We have become expert craftspeople of this van model and many of our customers opt for the Sandy van due to its perfect blend of homely comforts and optimal use of space.
We have two versions of the Sandy Van: The STANDARD Sandy van & The PREMIUM Sandy van. Both models of the Sandy van come with a front seating are that transforms into a a double bed, a fixed rear bed, full kitchen and bathroom. The Premium Sandy van includes many popular upgrades and you have unlimited choice when it comes to the finishing touches. We know everyone’s needs are different so you can add any of the upgrades from our ‘Upgrades & Packages’ list to either van model to make it the perfect getaway for you.
Tell us about this house. What are the features? Cost?
This Sandy conversion uses a LWB Mercedes Sprinter L3 H4 van.
Hosting all the classic elements of a Sandy conversion, the customers of this van also asked for a few upgrades too.
The main difference you can spot straight away in this van is the extra overhead storage lockers above the sofa area – these were designed with a slanted edge at the bottom to accommodate head room when sitting on the sofa. The fridge has been moved into the kitchen unit to make room for a specially designed dog enclosure. A mast step has been used to enable easy access onto the bed which folds away neatly when not in use. This bed needed to be extra wide for our tall customers; due to the careful design of the alcoves, the bed is 6ft 2 at its widest point. We tailor-made the Lagun table-top with oak and it even has its very own cupboard for easy and neat storage. Due to the relocation of certain cupboards, we moved the double wall socket to the front of the van so it could be used as part of the awning setup. The garage is fully carpeted with a rubber floor – making it easy to clean after some very muddy dog walks! This bed might be our comfiest yet with 3 inches of memory foam added to the 4inch mattress. A 10 litre Shurflo water pump has been installed to give the customer the power shower they would get at home. The rear windows are set higher (as requested by the customer) and finished with an oak windowsill to stay in keeping with the style of the van. Look closely at the back of the van and you will spot an XL Maxx fan plus an XL roof light (500mm x 700mm). The kitchen has our classic oak worktop design: but with a dedicated cutlery drawer, bin storage area under the hob and solid oak sink in-fill. We think you’ll agree, it’s all rather lovely.
Prices start from £36k + VAT
Learn More:
Related Stories:
- Twin Sisters Building School Bus Conversions
- Vandoit Moov Transit Trail Van Conversion
- From Renters to Van Life: The Story Behind A Mano Vans
Our big thanks to Jorvik Van Conversions for sharing! 🙏
You can share this using the e-mail and social media re-share buttons below. Thanks!
If you enjoyed this you’ll LOVE our Free Daily Tiny House Newsletter with even more!
You can also join our Small House Newsletter!
Also, try our Tiny Houses For Sale Newsletter! Thank you!
More Like This: Tiny Houses | Tiny House Business | Van Conversion | Van Conversions For Sale | Interview | Q&A
See The Latest: Go Back Home to See Our Latest Tiny Houses
This post contains affiliate links.
Natalie C. McKee
Latest posts by Natalie C. McKee (see all)
- N2 in Palm Court at Escape Tampa Bay: $40k Discount! - April 23, 2024
- Traveling in their Vintage Bus Conversion - April 23, 2024
- 20 ft. Modern Farmhouse on Wheels - April 23, 2024






One of the nicest van builds I’ve seen. Beautiful!