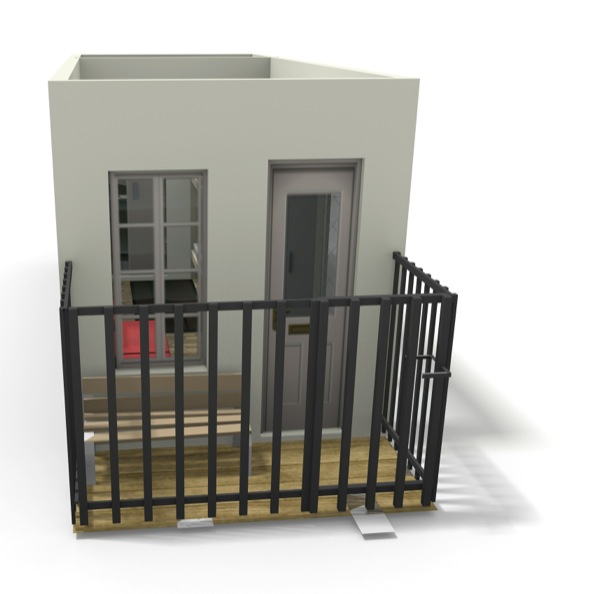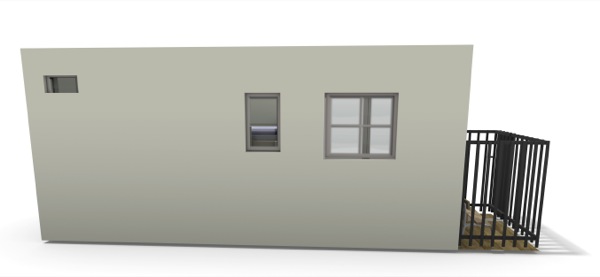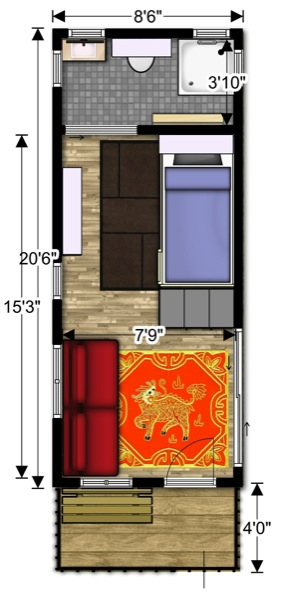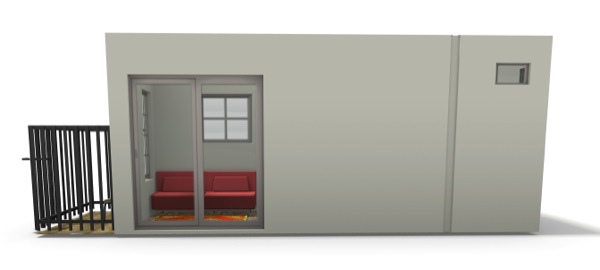This post contains affiliate links.
The BrightBunk tiny house design is something I created mostly for fun and practice, but it could potentially be modified to fit your needs. It’s great if you wanted a cabin for the grandkids, something to take to a campground, to park in the backyard or housing for retreats and workshops.
Tiny House Design with Bunk Beds!
It’s a basic design that can be built on a foundation or on a dual axle utility trailer. You can even use it on campuses for dorms or to temporarily house workers on job sites.
Please don’t miss other interesting tiny homes – join our FREE Tiny House Newsletter!
Front Gate and Porch

I included a porch and gate in the design so you get the front porch feel, but it’s completely optional. Another better way to do it is to make it a flip down porch as one of you pointed out last week.
Take the complete photo and watch the 3d video tour below:

Side Views of the BrightBunk Tiny House

Sliding Glass Door on the Side
The side entrance opens up space and gives it plenty of light. But if you prefer an entertainment center with a TV mounted on the wall instead, that can happen too.
BrightBunk Tiny House Floor Plan

3D Floor Plan of the Bunk Cabin

At approximately 150-square-feet, how would you design this space for yourself? What would you use it for primarily? Would love to read your ideas in the comments at the bottom.
Video Tour with VoiceOver and Music
Join our FREE tiny house newsletter to get more awesome updates just like this!
If you liked this you’ll love our tiny house plans catalog along with the 6 free plans we send you!
If you enjoyed the BrightBunk Tiny House “Like” and share using the buttons below then talk about it in the comments. What design would you like to see me do next?
This post contains affiliate links.
Alex
Latest posts by Alex (see all)
- Her 333 sq. ft. Apartment Transformation - April 24, 2024
- Escape eBoho eZ Plus Tiny House for $39,975 - April 9, 2024
- Shannon’s Tiny Hilltop Hideaway in Cottontown, Tennessee - April 7, 2024







Oh, I’m sorry, but the first thing I thought when I saw all that Iron Work was “What the HECK is Alex keeping penned inside of that space?” Images of Jurassic Park sprang to mind and sneaky velociraptors trying to escape the confines. ~giggle~
Now, on to more substantive comments. LOVE the Oriental Rug feature!!!! Yeah, I know. It’s not part of the hard structure but still, Alex…way to go! I abhor Wall-to-Wall and not in 60 years of living have I ever lived anywhere where I shared space with it. I know folks love it but give me a highly polished wood floor and a sultan’s ransom of Oriental Rugs and I’m a Happy Girl!
Also, I really enjoy the catchy names that you apply to your projects. “LoveBug” and “BrightBunk” are nice branding names. Good job!
I like the design, a lot. NO FRICKIN’ LOFT!!! Yeah! Being that this is temporary housing and not long term, I’d toss in a coffee pot & microwave (for popcorn!) and call it a day! I could easily get cozy in this wee place on a nice travel weekend.
By the way, Alex, what design program do you use? You’re cranking these weebees out like pasta noodles! 😉
A nice generic design that can be adapted many ways.
Personally I’d put the bath on one side and the kitchen on the other in the back and leave the rest open or many different options.
Sliding glass doors take too much space in front of them and lose too much heat or cool. I’d put a picture window there to get the same visual effect and a couch bed or a pair of lounge chairs/recliner or the most comfortable seating of your choice.
More attention needs to be placed on comfort as you’ll be spending a lot of time there.
This one inspired me with several new ideas. Thanks!
I love designs that make me ask questions about what I really need. This one made me ask what I need for sleeping and cooking. Does a sleeping space have to have storage? If so, how much? Can the space be one thing at night and another when it’s not in use? How tall does my kitchen have to be? Would like to see the layout of the kitchenette.
Design suggestions: I can’t tell if there is anything between the shower and the wall, but it looks like wasted space. Perhaps it could be built with a glass wall that goes from wall to wall and a drain in a waterproof (metal, tile…) floor. The extra space could be a shelf for the bathroom.
The glass doors are a nice touch, though not energy efficient. An adjustable awning would fix that. Also, I think I would put it opposite the kitchen/bunk area, which has the most potential for feeling cramped. Opening the doors onto a patio with a little grill or eating area would be suh-weet!
As for decks/patios, Brad at Tiny Texas Houses builds awesome fold-up decks on many of his houses. They are attached with piano hinges and fold flat against the house for transport or as storm protection. (He had a bad run-in with a tornado at his facility, so he thinks about these things. :o{ ) I can picture a couple of those outside the doors of this house.
Keep up the great work. You’re very creative!
Nice!
If only I could see the kitchen, but nice that you are using the space above the cabinets for that bunk bed.