This post contains affiliate links.
Here’s a beautiful brand new tiny home built by a new-to-us tiny house builder called JT Collective! This house features the very-popular wood-and-metal two-tone siding, and the inside has white shiplap paired with a stained wood ceiling.
The layout boasts two lofts — one for sleeping, and one for curling up with a good book. You can get to the smaller loft by climbing up a ladder behind a built-in bench in the living room. Additionally, you get a spacious galley kitchen and a 3/4 bathroom. It’s for sale in Tollhouse, CA for $132K.
Don’t miss other amazing tiny homes like this, join our Free Tiny House Newsletter for more!
JT Collective’s First Tiny Home (For Sale)
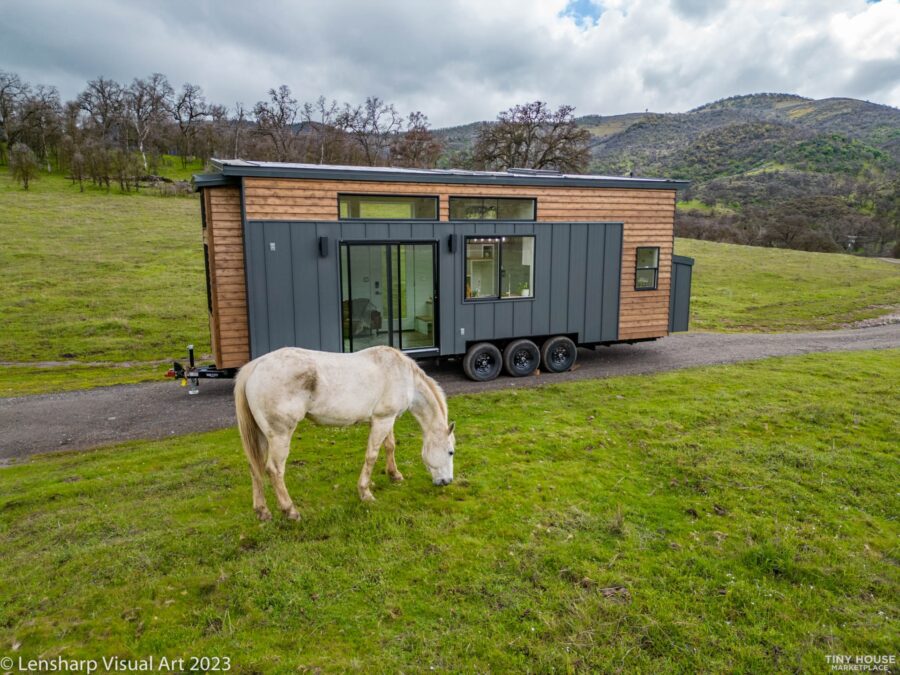
Images via Tiny House Marketplace
There’s a gorgeous stained wood ceiling.
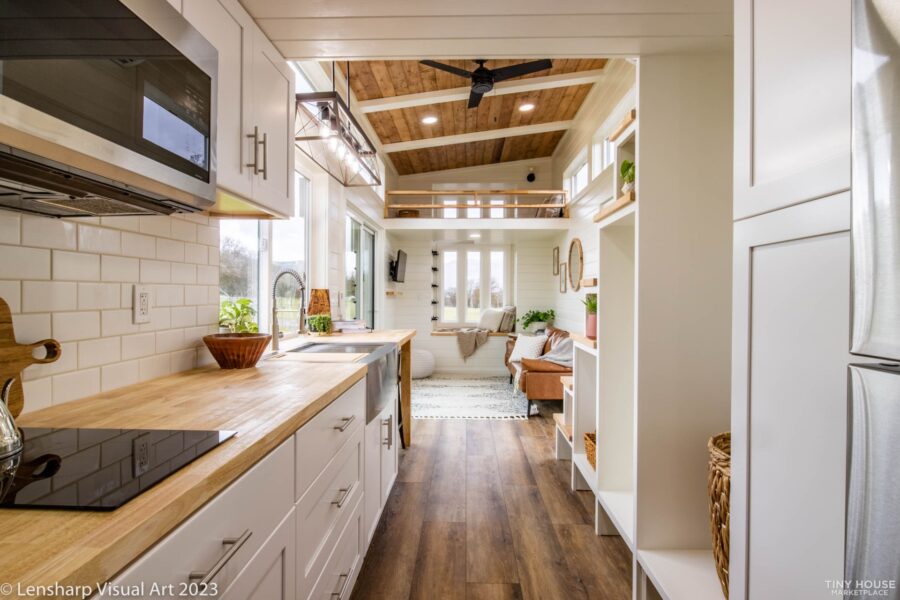
Images via Tiny House Marketplace
There’s a built-in seating area under a beautiful light fixture.

Images via Tiny House Marketplace
There are storage steps up to the bedroom.

Images via Tiny House Marketplace
Plenty of space in the living area for a real couch (and there’s a reading nook!)

Images via Tiny House Marketplace
A glass door lets in extra light.
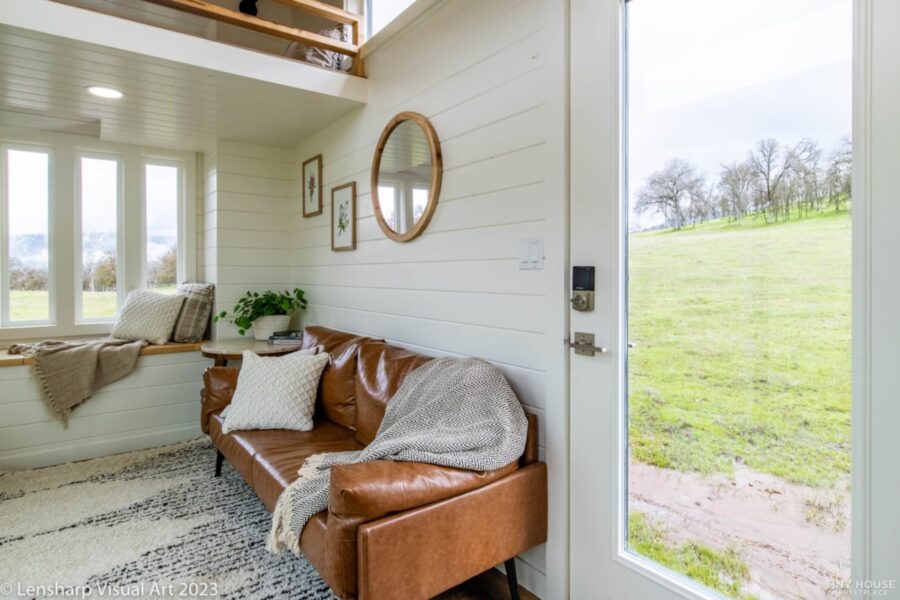
Images via Tiny House Marketplace
There’s a two-burner cook top and convection microwave.

Images via Tiny House Marketplace
The large farmhouse sink is super practical.

Images via Tiny House Marketplace
There are hookups for a washer/dryer.
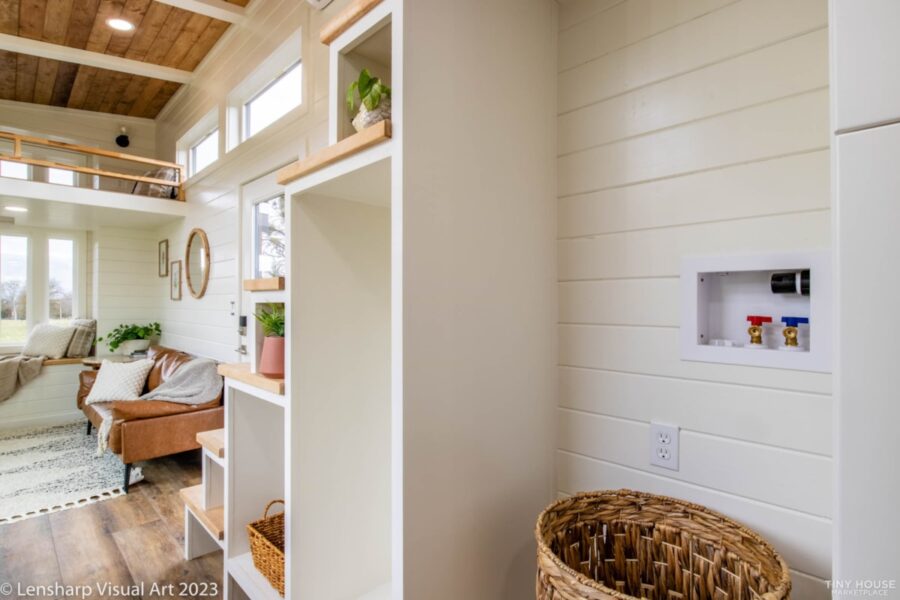
Images via Tiny House Marketplace
Close up of the shiplap walls.
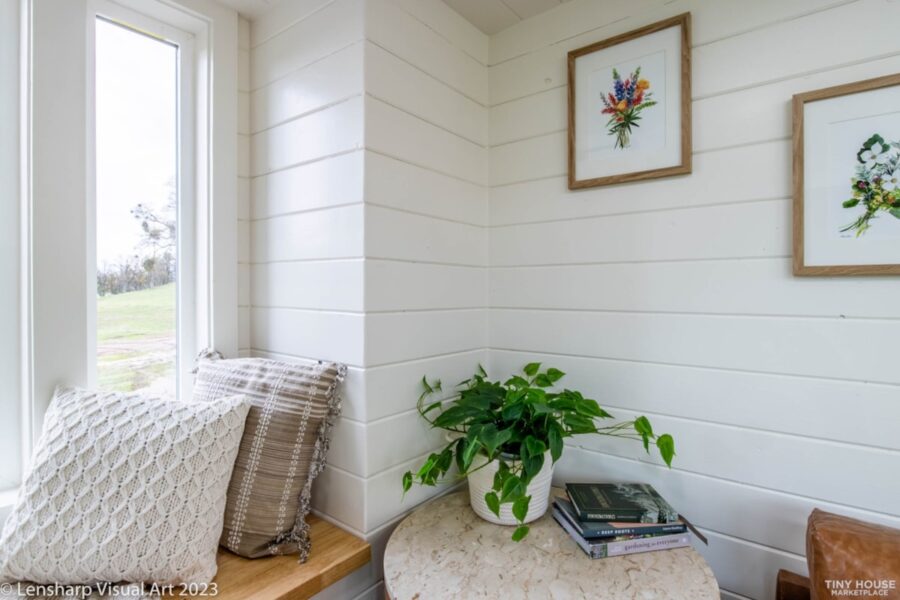
Images via Tiny House Marketplace
A pipe ladder gives access to the loft.
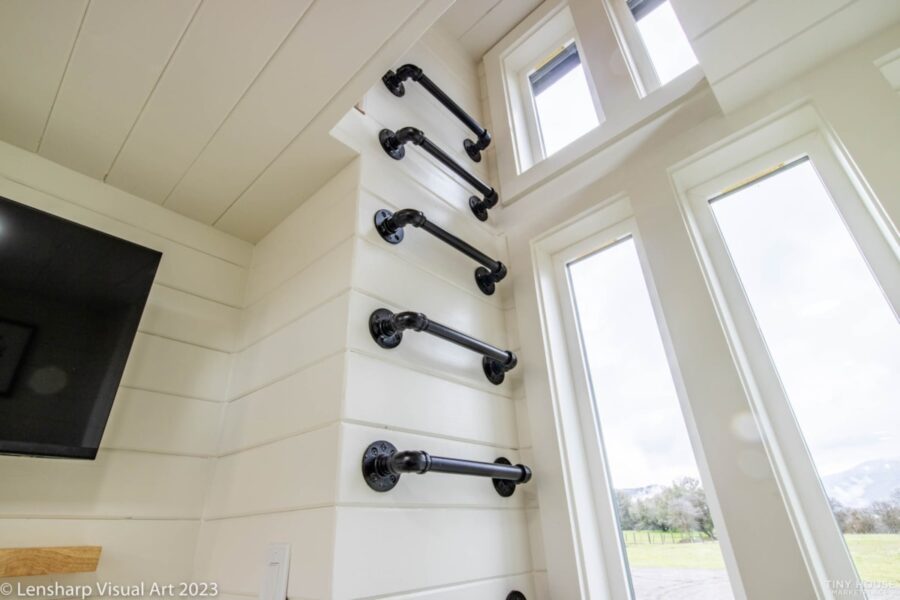
Images via Tiny House Marketplace
The window behind the sink opens up.

Images via Tiny House Marketplace
There’s a storage vanity and residential toilet.

Images via Tiny House Marketplace
There’s a fiberglass shower stall.
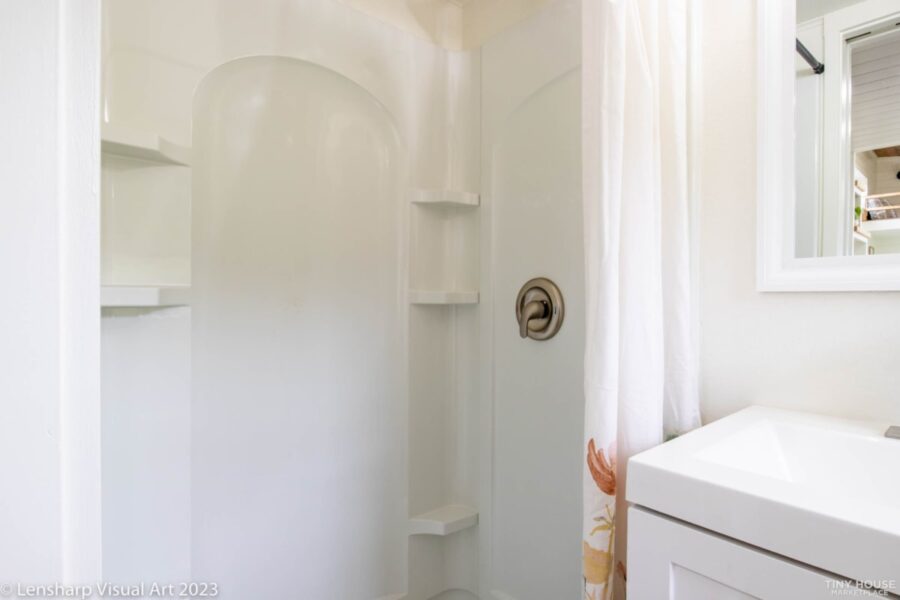
Images via Tiny House Marketplace
The skylight doubles as an egress.
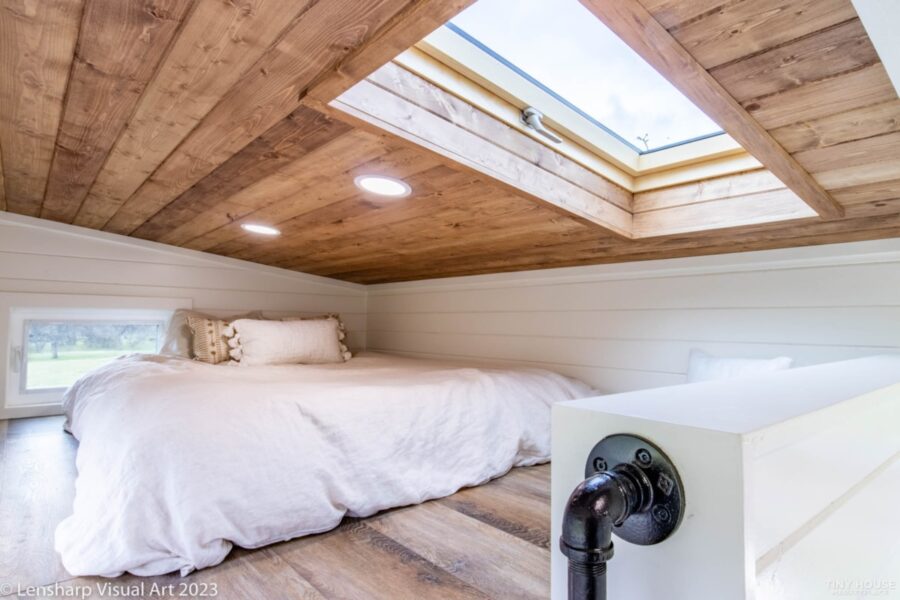
Images via Tiny House Marketplace
A ceiling fan and mini-split keep air moving.
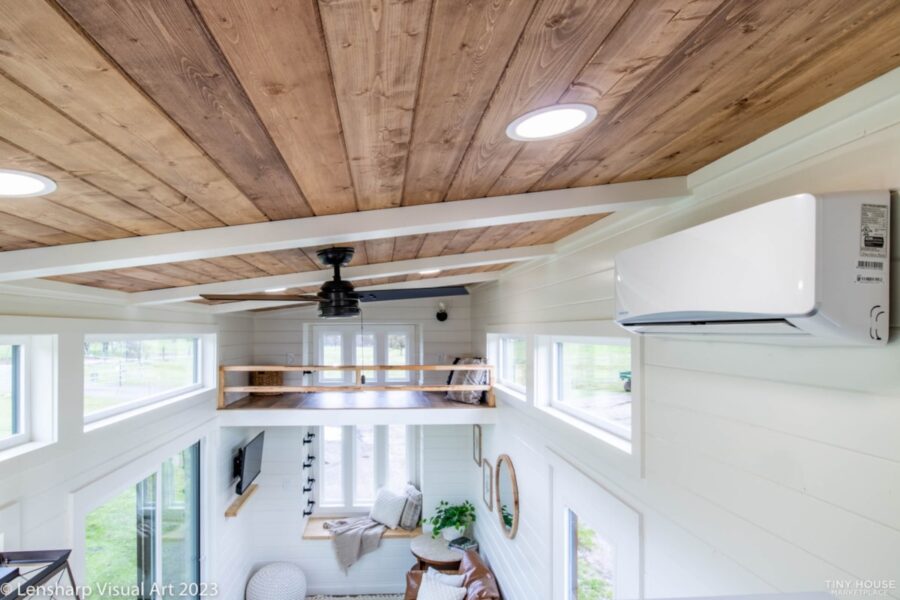
Images via Tiny House Marketplace
There’s space for a queen bed.
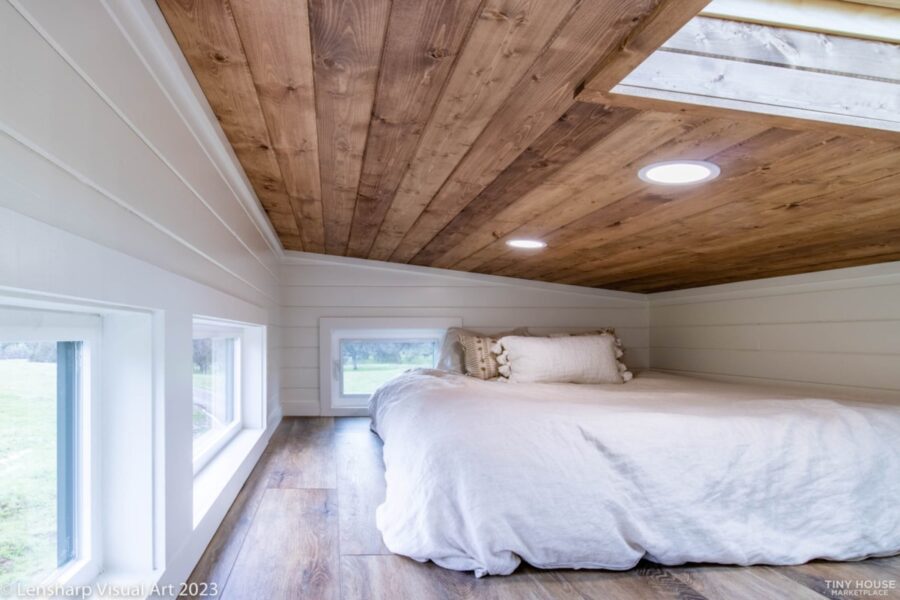
Images via Tiny House Marketplace
The secondary loft is great for reading.
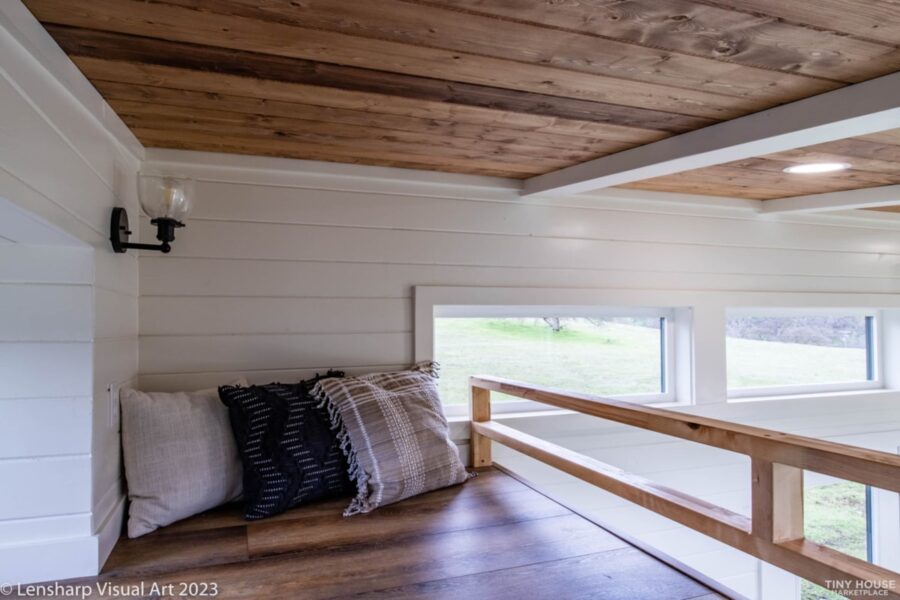
Images via Tiny House Marketplace
Could you live in this tiny house?

Images via Tiny House Marketplace
The popular two-tone exterior always makes a THOW look classy.

Images via Tiny House Marketplace
VIDEO: JT Collective Tiny House #1
Description:
- 30’x8′ (exterior is 35×8.5′)
- 360 square feet
- Two lofts
- Main sleeping loft: 80 square feet with an egress skylight
- Hidden storage chest underneath the bay windows
- Pipe ladder to the reading loft
- 32″ TV
- Two large pantries for storing food or clothing
- Washer/dryer hook ups
- Top freezer fridge
- Cook a pizza in the microwave oven
- Double induction stove top
- Farmhouse sink
- Butcher block counter and table space
- Bathroom vanity
- 3 axle trailer
- 50 amp RV plug
- Certified CA ANSI building codes for safety
Learn more
Related stories
- 30 Ft. Rebekah Tiny House by Mini Mansions
- 30 Ft. Abbot Tiny House by Cornerstone Tiny Homes
- 30 Ft. Tiny Home w/ Redwood Siding
You can share this using the e-mail and social media re-share buttons below. Thanks!
If you enjoyed this you’ll LOVE our Free Daily Tiny House Newsletter with even more!
You can also join our Small House Newsletter!
Also, try our Tiny Houses For Sale Newsletter! Thank you!
More Like This: Tiny Houses | Tiny House Builders | Tiny House Interiors | For Sale
See The Latest: Go Back Home to See Our Latest Tiny Houses
This post contains affiliate links.
Natalie C. McKee
Latest posts by Natalie C. McKee (see all)
- Hygge Dream Cottage Near Quebec City - April 19, 2024
- She Lives in a Tiny House on an Animal Sanctuary! - April 19, 2024
- His Epic Yellowstone 4×4 DIY Ambulance Camper - April 19, 2024






This is an impressive Tiny! I like the exterior very much and LOVE the wood ceiling! That kitchen is fabulous (thank you for cupboards with doors above the counter/sink) and the bathroom is very nice. I do have a few suggestions on how to improve on this already great THOW, however. Please put doors on the storage under the stairs. Though absolutely usable without the doors, doors hide the inevitable clutter and make for a calmer environment. I like the small reading nook in the living area but why not have that space span the entire width? Those indentations on either side of the small seat are useless and certainly don’t add that much interest to the exterior, either. Maybe there are restrictions because it is over the hitch? Make the seat a storage bench with a nice, thick cushion for comfortable sitting. Something that is very typical about windows on Tinies is the designers always make them too long. In the reading nook, it would be nice if there was a little wall between the seat and the bottom of the window so pillows or people’s butts wouldn’t be up against glass. The same with the windows in the bedroom loft. Why have windows that are hidden by part of the mattress? And if the windows were just a bit up, you could easily have a view without craning your neck to see out. It looks like there is enough room to raise them up and still look fabulous. I love the skylight but it’s at the wrong end of the loft…your toes would have a great view of the stars at night! 😉 I’d put a nice cabinet with a door above the toilet instead of hooks…I’d find another place for hanging towels. Storage is always the crucial thing in a Tiny for people who are downsizing, right? Please, put a grab bar on the wall by the stairs for safety. Paint it the same color as the wall if you are concerned about it looking out of place. I’m sure the three tall windows together are meant to be a nice design feature but I’d rather have a single large window to look out of. I am wondering if three smaller windows are considered safer than one large window with less chance of breakage when moving the THOW? I see them sometimes as a design element in some Tinies featured in this newsletter. The bottom line is that this is a beautiful Tiny that is aesthetically pleasing…love the white with wood…and anyone would be proud to call it home as is. My comments are meant as suggestions based on my own observations and preferences, and by no means meant to disparage the designers, who did a great job. All suggestions are meant as food for thought for those considering having one built as well as maybe taken into consideration by designers in future projects. My two cents worth only. Thanks for sharing a great Tiny!
I could live there but I wouldn’t want to. Galvanized pipe for stairs is ridiculous. It hurts your feet to go up and down. Galvanized pipe isn’t made for steps. The reading nook and bedroom should be switched since there’s more head room in the nook. I agree that the skylight is in the wrong place, useless and therefore a waste of money. I also agree that the bed covering the windows was poorly planned. Why have them of they’re partially covered? Another case of wasted money. And as usual I don’t think the oversized farmhouse sink is at all practical. Having as much counter space IS much more practical than a farmhouse sink.
No, there isn’t more headroom in the nook area, they’re the same in height, but you wouldn’t have the high ceiling above the living room seating area if the larger loft was over it and would lose one of the entrances to place the stairs there instead.
There’s always reasons for design choices…
“I like the small reading nook in the living area but why not have that space span the entire width? Those indentations on either side of the small seat are useless and certainly don’t add that much interest to the exterior, either. Maybe there are restrictions because it is over the hitch?”
Yes, that’s a bump out and so that is the entire width, as it can’t be wider than the hitch without making it less structurally sound and getting in the way of the tow vehicle with the ability to make turns. While it also serves as the access to the secondary loft and storage for what’s actually there…
“In the reading nook, it would be nice if there was a little wall between the seat and the bottom of the window so pillows or people’s butts wouldn’t be up against glass.”
It’s actually three windows with wall sections between. So there’s actually 2 wall slates in the middle there you can lean against. The windows are a few inches in, towards the exterior, and not that wide each, which makes it hard to lean against them unless you really are trying…
“Why have windows that are hidden by part of the mattress?”
It’s the highest uniform point the windows can go and still maintain symmetry with the exterior, all the way around the home, to keep windows on same level to each other and also you can’t put the window where the header and top plate of the wall will go, which means there’s less room there than it seems… Add, emergency egress, you generally don’t want to drop further than you need to in order to reach the ground below…
“I love the skylight but it’s at the wrong end of the loft…your toes would have a great view of the stars at night!”
It opens, so keep in mind it also functions as a hatch, place to stand up in the loft, and be able to access the roof. Among other reasons some may prefer it where it is…
“Storage is always the crucial thing in a Tiny for people who are downsizing, right?”
Depends on how much they can downsize. So opinions will vary on that…
“Please, put a grab bar on the wall by the stairs for safety.”
There’s one at the top where you transition in and out of the loft but people generally do handrails, etc. themselves when they move in but as long as it’s a custom builder you can just specify that requirement. People are just not all going to choose to do that the same way, which usually means the builder leaves it up to the client.
“I’m sure the three tall windows together are meant to be a nice design feature but I’d rather have a single large window to look out of. I am wondering if three smaller windows are considered safer than one large window with less chance of breakage when moving the THOW?”
Yes, larger windows are more vulnerable, but also cost. Larger windows can cost significantly more and price will jump significantly as it goes into the custom range…
Very pretty inside and outside. I love the ceilings, both the stained ones and the white one in the kitchen. Seems like a lovely cozy home.
There’s a lot to like about this home. I wonder how much head room there is in the sleeping loft (looks tight, but that might be an illusion). It seems odd to me to have such a big, fancy sink but only two cooktop burners, and the oven up above, which one could get used to, but wouldn’t be the best for major cooking projects. I do like the pipe ladder access to the loft through the reading nook area. Not sure how easy it would be, but it looks cool. If it were mine, I’d pay to have drawers and doors in the under-stair storage area.
Love the home, but just a heads up.
The YouTube video is on KIDS so I can’t save the home or even share it. 🙁