This post contains affiliate links.
This is another stunning vacation property in Minnesota, designed by Patagonia Cabins. This 2020 build has beautiful, minimalist, Scandinavian decor. There’s a loft bedroom and an open floor plan in the tiny space.
Besides the lovely interior, the setting of the cabin is wonderfully idyllic. There’s a large deck looking out on nature, and a grill, an outdoor shower, and an Aframe outhouse to complete your stay.
Don’t miss other quality tiny homes like this for sale, join our FREE Tiny Houses For Sale Newsletter for more!
Beautiful New Cabin with Scandinavian Vibes

Images via Stevie & Juani/Patagonia Cabins
The main room is wide open with an electric stove for warmth.
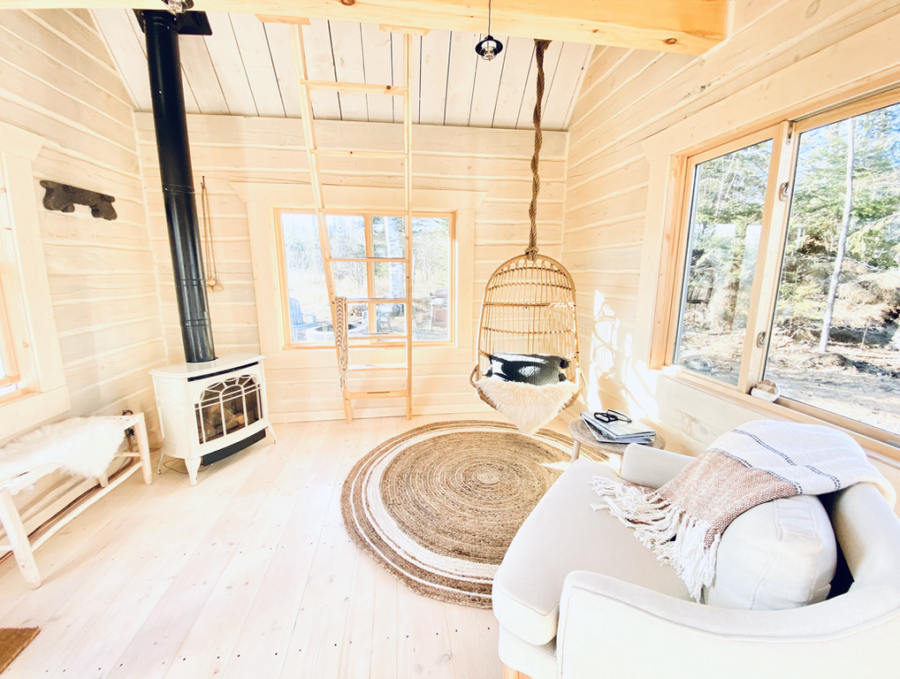
Images via Stevie & Juani/Patagonia Cabins
The door leads out to a large deck.
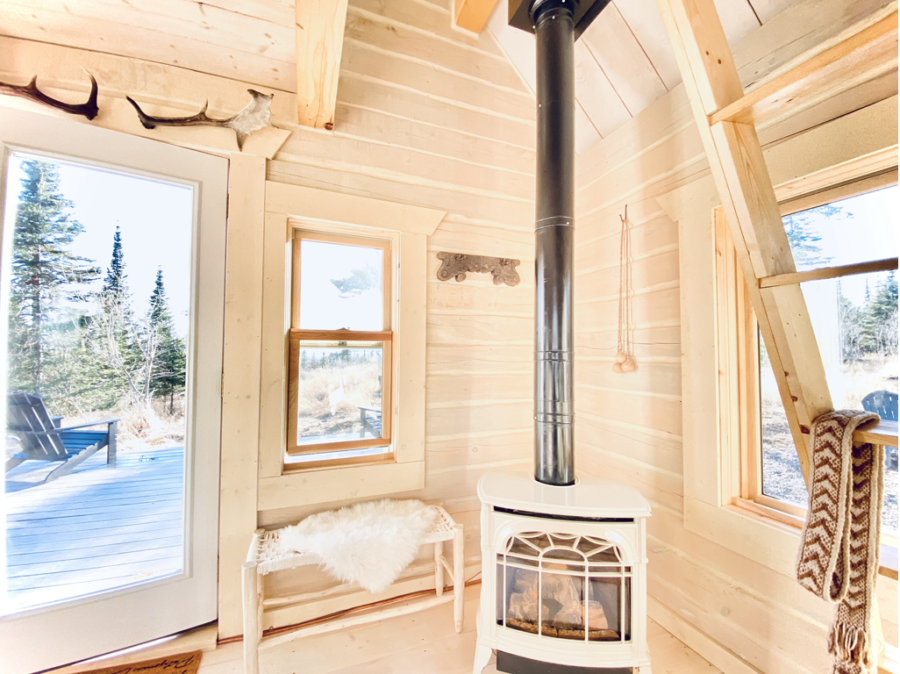
Images via Stevie & Juani/Patagonia Cabins
There’s a little bench for putting on shoes.
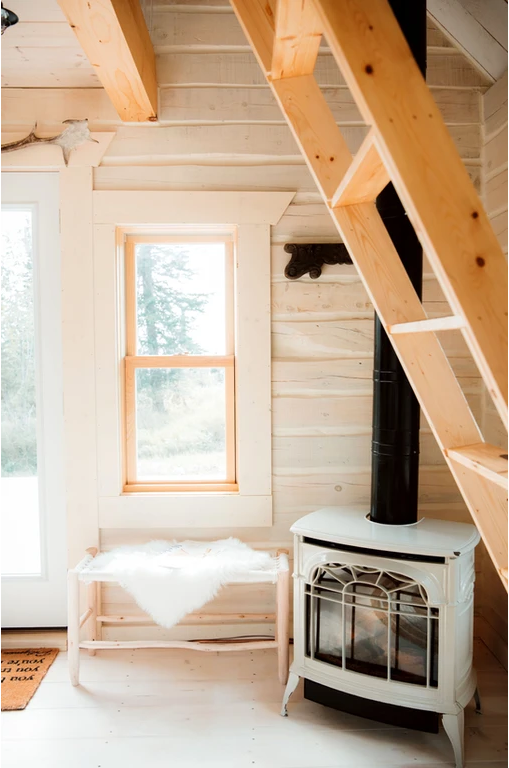
Images via Stevie & Juani/Patagonia Cabins
Breakfast table for two.

Images via Stevie & Juani/Patagonia Cabins
The kitchenette is stocked with basics.
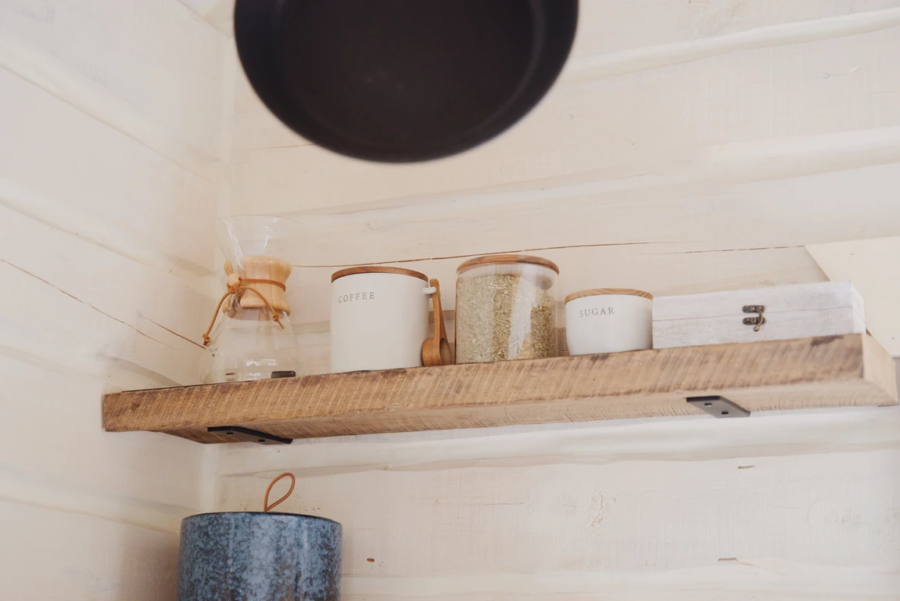
Images via Stevie & Juani/Patagonia Cabins
A little egg chair is the perfect spot for reading.
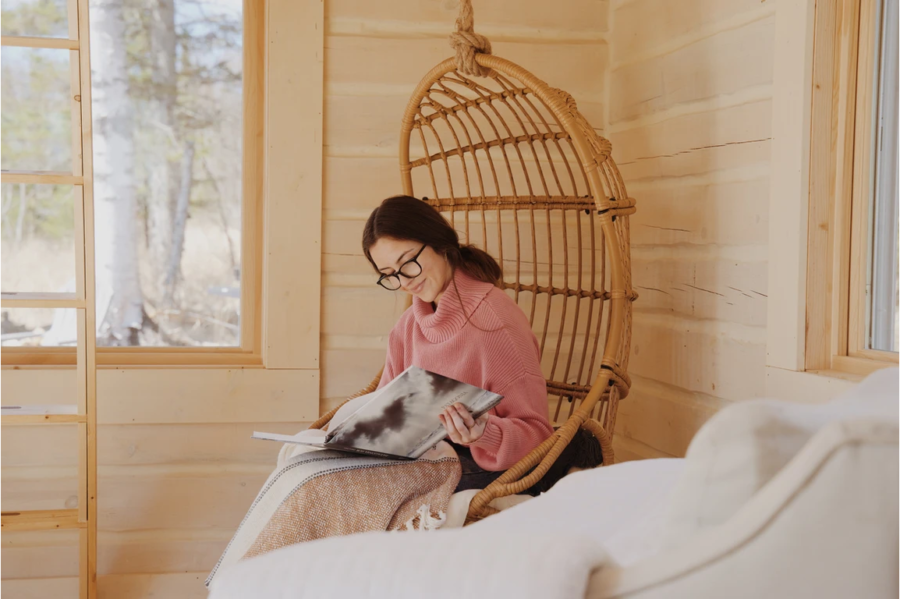
Images via Stevie & Juani/Patagonia Cabins
Washing basin and two burners.

Images via Stevie & Juani/Patagonia Cabins
A bean bag up in the loft.
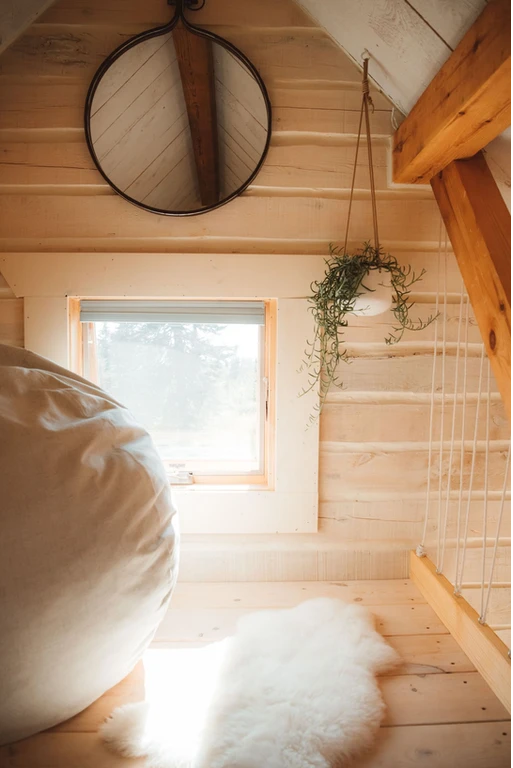
Images via Stevie & Juani/Patagonia Cabins
The loft hangs in the center of the cabin.

Images via Stevie & Juani/Patagonia Cabins
There’s a lovely fireplace outside.
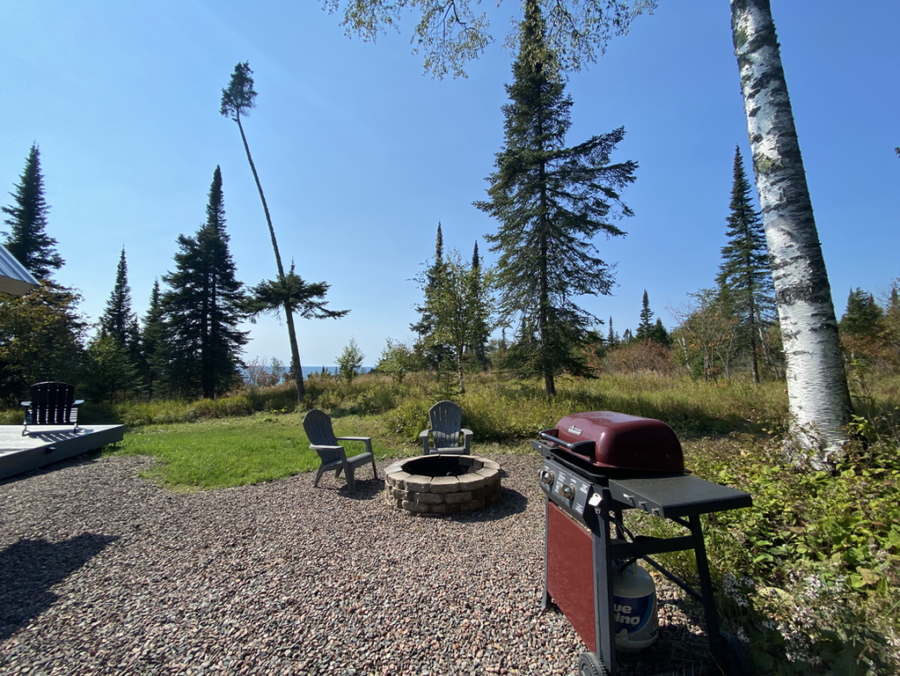
Images via Stevie & Juani/Patagonia Cabins
Look at the gorgeous sunshine.
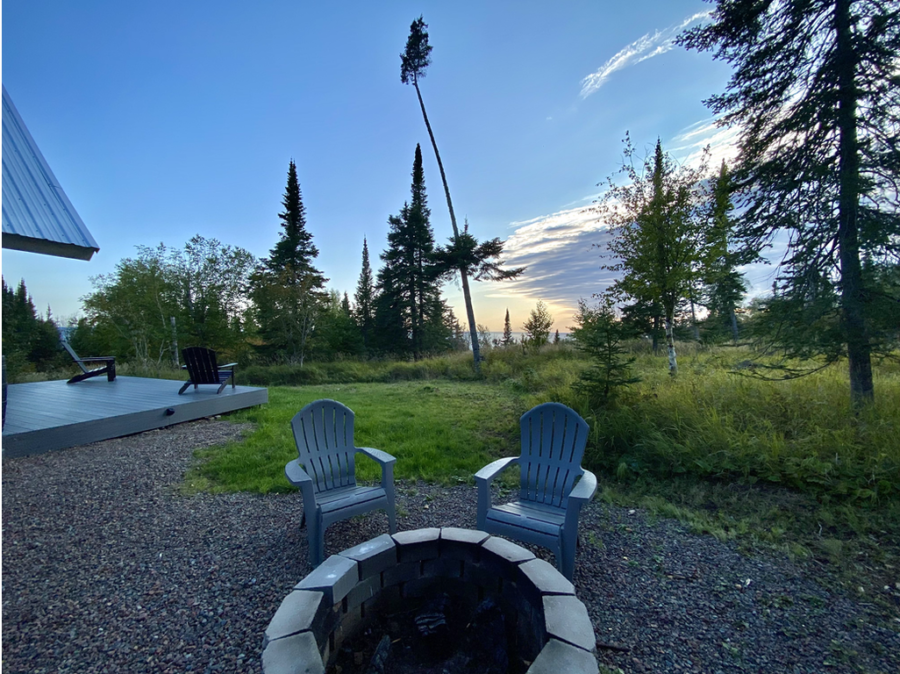
Images via Stevie & Juani/Patagonia Cabins
Bucket-fed shower in the trees.

Images via Stevie & Juani/Patagonia Cabins
There’s an outhouse nearby.

Images via Stevie & Juani/Patagonia Cabins
Inside of the outhouse.

Images via Stevie & Juani/Patagonia Cabins
Beautiful secluded location.
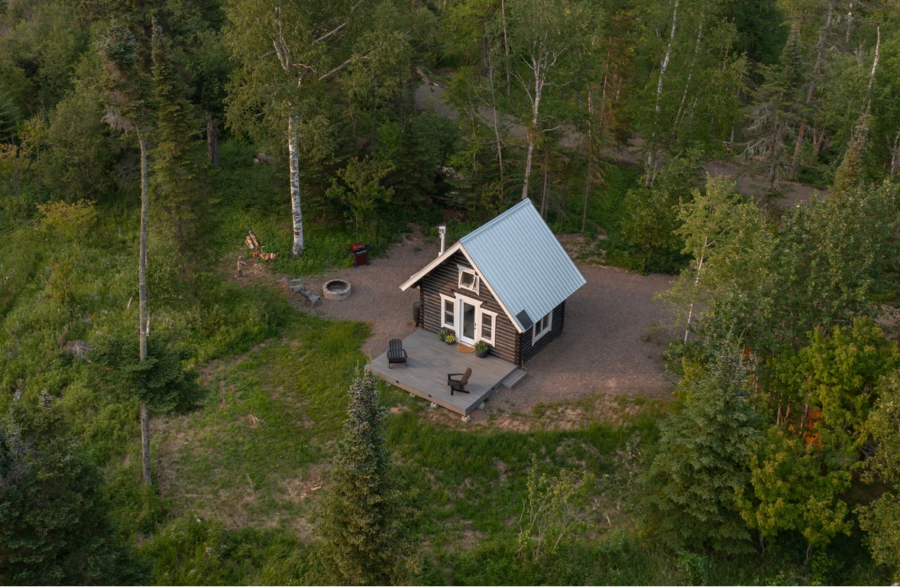
Images via Stevie & Juani/Patagonia Cabins
Description:
A 2020 build, this dovetail log cabin overlooks Lake Superior from a hilltop, a perfect vantage point to see the aurora.
Whether you are catching the sunset on the deck, exploring the endless surrounding woods, or playing a whiskey-fueled card game by the fire, this space offers the ultimate cabin experience.
-Views of Lake Superior
-2 min Walk to The Lake Superior Beach
-10 min North of Grand Marais
-Backyard Access to Superior Hiking Trail
-Backs Superior National ForestThe space
This primitive build has a natural way of connecting its guests to the simple pleasures of simpler times.Patagonia Cabin was crafted by local polar explorer Lonnie Dupre and us, the owners.
At just over 300 sq ft this the cabin is both quaint and spacious boasting an open floor plan and cathedral ceiling.
Built for travelers seeking a retreat in a sustainable stay, we designed this cabin to offer all the bare necessities one would need in thoughtfulness of nature: solar power for lighting and charging electronics, propane fireplace and stove, A-frame outhouse, rain barrels for wash water and an outdoor bucket shower.
The inspiration for Patagonia Cabin came from our time spent living in Argentina, which is where our story together began. Our hope is that travelers can enjoy the same serenity from nature in this rustic refuge that our journey’s brought us.
The interior has been thoughtfully curated with unique decor from Patagonia, Argentina and local Grand Marais artists.
Learn more:
Related stories:
- Mökki Hovland Hut Studio Cabin in Minnesota
- Gaucho Cabin: Argentina-Inspired A-Frame Cabin
- Flip-Open A-Frame Cabana w/ Murphy Bed & Bathroom
You can share this using the e-mail and social media re-share buttons below. Thanks!
If you enjoyed this you’ll LOVE our Free Daily Tiny House Newsletter with even more!
You can also join our Small House Newsletter!
Also, try our Tiny Houses For Sale Newsletter! Thank you!
More Like This: Tiny Houses | Cottages | Vacations | Cabins
See The Latest: Go Back Home to See Our Latest Tiny Houses
This post contains affiliate links.
Natalie C. McKee
Latest posts by Natalie C. McKee (see all)
- Hygge Dream Cottage Near Quebec City - April 19, 2024
- She Lives in a Tiny House on an Animal Sanctuary! - April 19, 2024
- His Epic Yellowstone 4×4 DIY Ambulance Camper - April 19, 2024






What a pretty, magical place this is! It would be a lovely place to get away from the norm. I’m just not sure about the bucket shower in the open woods though! No, I’m sure. Not for me I’m afraid. : )