This post contains affiliate links.
Tiny Green Cabins is building their Breathe Easy model right now.
This tiny house has a living area, kitchen and bathroom on the first level and a loft area for sleeping.
The unique thing about this house is that it’s designed to where the loft sleeping area doesn’t feel cramped.
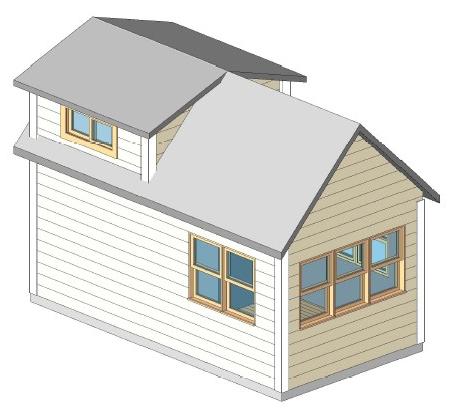
And there are plenty of windows to keep air flowing throughout the house.
Another interesting thing I noticed was that the front door entrance leads to the bathroom first. Some people might not like that but if you look at the plans for a moment and think about it, it starts to make sense.
[sniplet contentgooglead3]
I think they designed it this way to keep the bathroom separate from the house.
You should be able to design a door (or curtain) that can cover the toilet area as well as the shower so then it’s more like a hallway with a toilet room on your left and a shower room on the right.
Here’s the floor plan so you can see what I’m talking about:
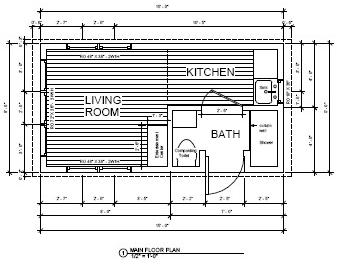
It’s smart–it keeps bathroom odor and shower humidity away from the house.
Here are some pictures from their recent construction:
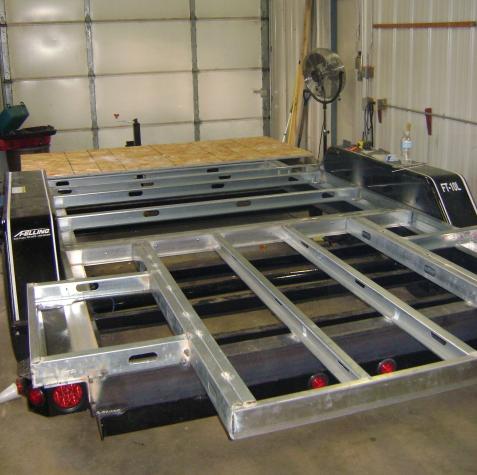
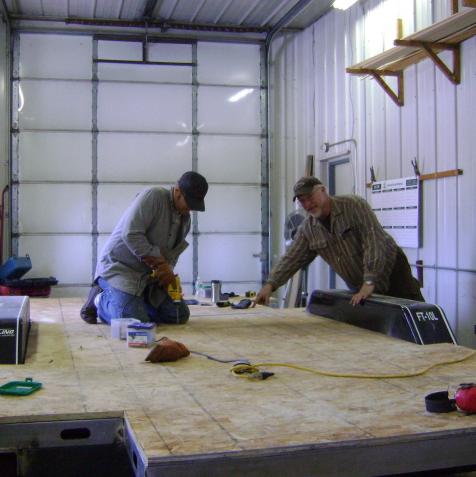
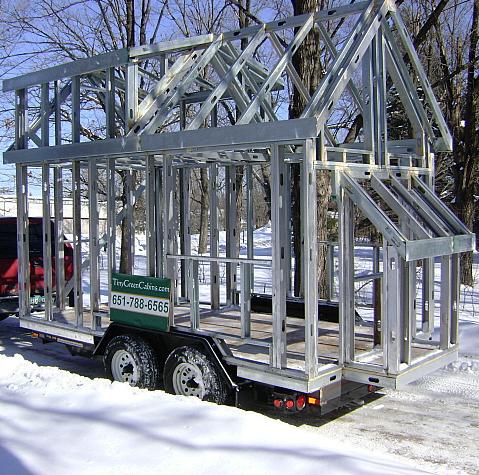
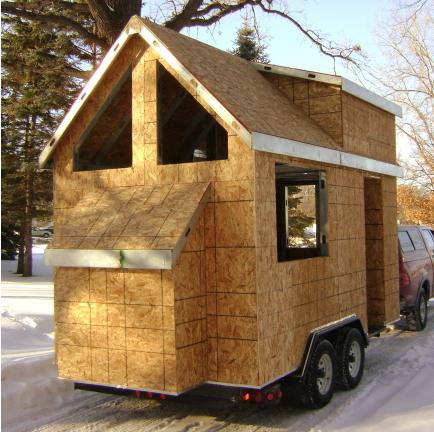
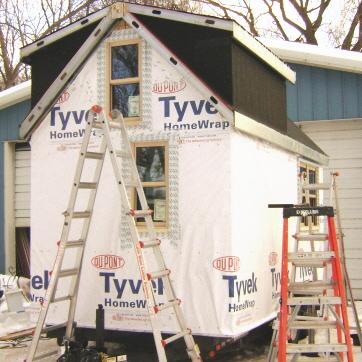
Go check out Tiny Green Cabin’s February blog post for more pictures–Breathe Easy Tiny House Construction Photos.
This post contains affiliate links.
Alex
Latest posts by Alex (see all)
- Escape eBoho eZ Plus Tiny House for $39,975 - April 9, 2024
- Shannon’s Tiny Hilltop Hideaway in Cottontown, Tennessee - April 7, 2024
- Winnebago Revel Community: A Guide to Forums and Groups - March 25, 2024





