This post contains affiliate links.
This is the Boho White Tiny House on Wheels from ESCAPE. It’s the new Boho design with a white finish on the inside. It looks pretty nice, doesn’t it?
The Boho features a one-level design with an open-concept studio-style floor plan. When you step inside, you’ve got your kitchen, living area with fold-flat couch, a dining table that folds away when you don’t need it, your main-floor bed, and your bathroom. Can you imagine yourself living tiny in this design?
Please don’t miss other great tiny house designs like this – join our FREE Tiny House Newsletter for more!
Boho White Tiny House on Wheels from ESCAPE
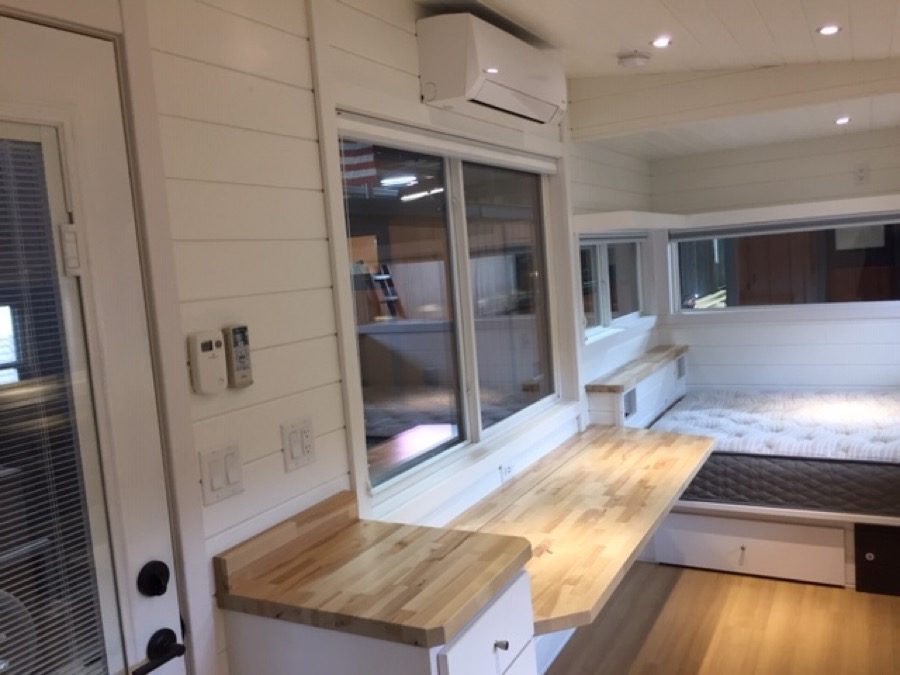
Images © Escape

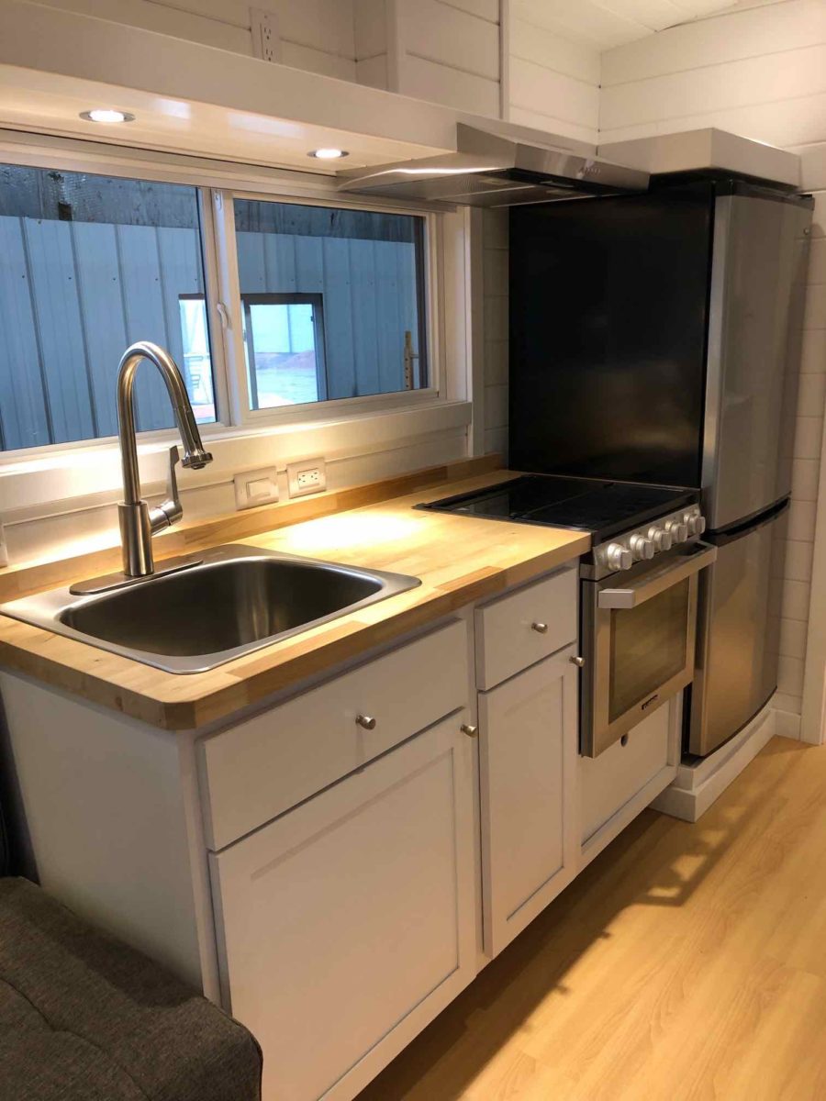





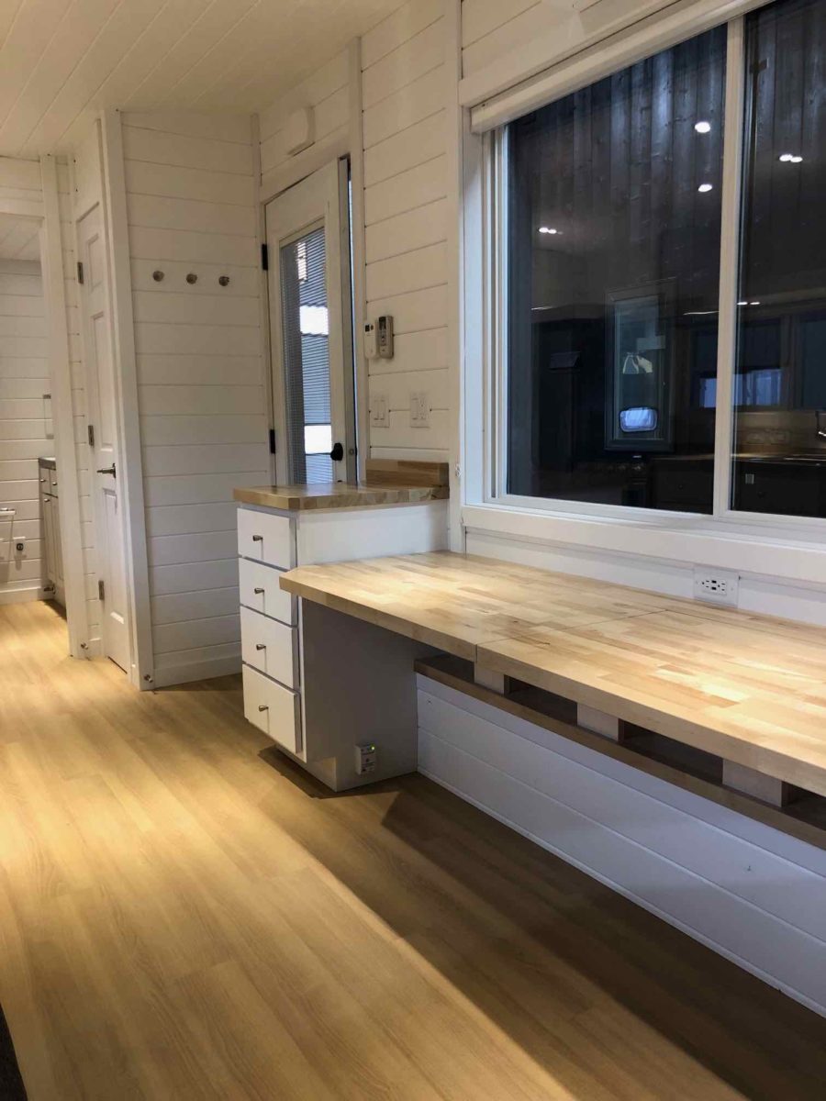


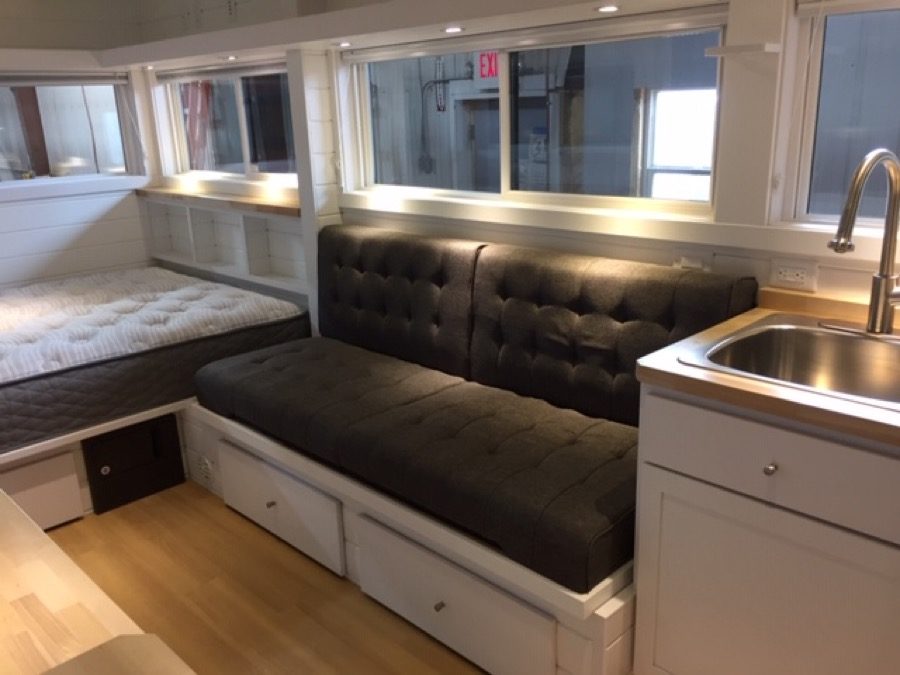
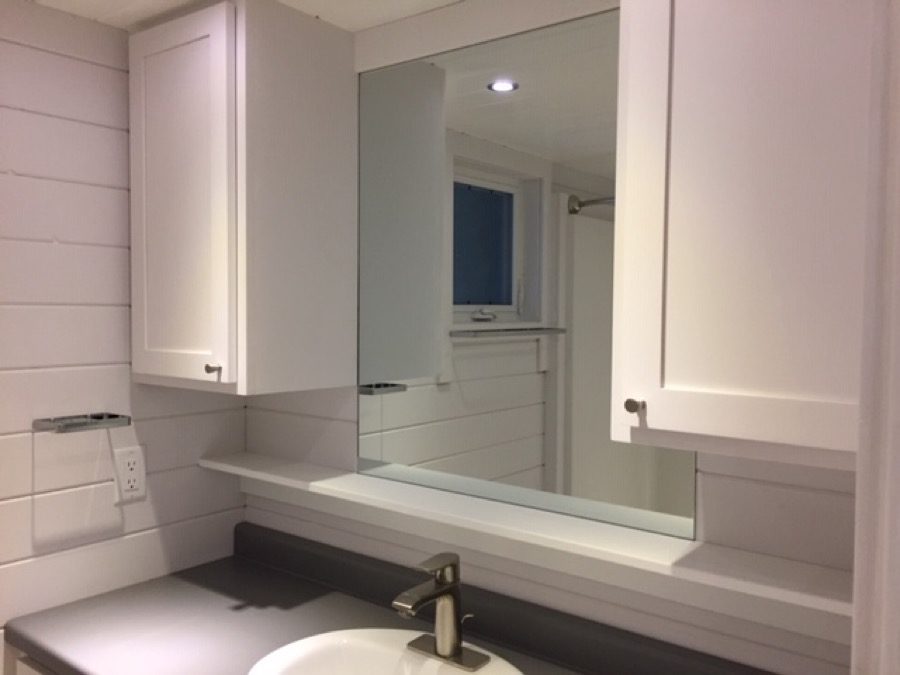
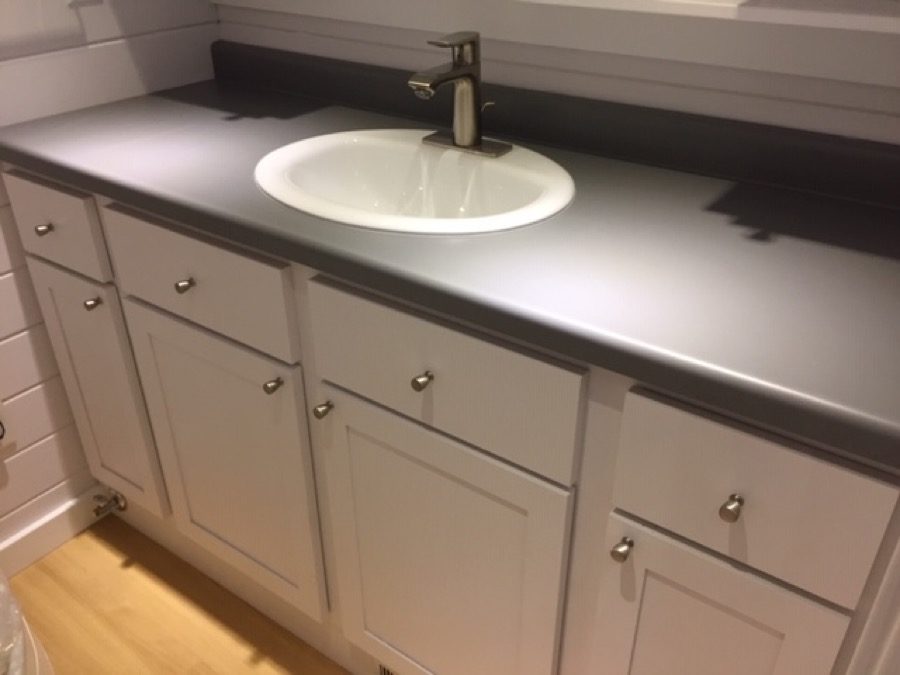




Images © Escape
The Vista Boho starts at $39,900 while the Vista Boho XL starts at $47,550.
Learn more and get a quote for your own custom Boho Tiny House below:
Our big thanks to Dan for sharing!🙏
You can share this using the e-mail and social media re-share buttons below. Thanks!
If you enjoyed this you’ll LOVE our Free Daily Tiny House Newsletter with even more!
You can also join our Small House Newsletter!
Also, try our Tiny Houses For Sale Newsletter! Thank you!
More Like This: Tiny Houses | Builders | THOW
See The Latest: Go Back Home to See Our Latest Tiny Houses
This post contains affiliate links.
Alex
Latest posts by Alex (see all)
- Her 333 sq. ft. Apartment Transformation - April 24, 2024
- Escape eBoho eZ Plus Tiny House for $39,975 - April 9, 2024
- Shannon’s Tiny Hilltop Hideaway in Cottontown, Tennessee - April 7, 2024






I really like this much better in white. Very nice. Now if zoning laws would change, I would have this one.
I ‘m with kim. Not so sure about the state and counties in CA
Yeah, that’s my biggest worry… being harassed when I’m morning. It happened at a trailer park too! A legal spot! I’m tired of all of this nonsense! Even if you own the land, you can’t do what you want!
Yep, like this one, finally. It’s got most of my requirements all in one package. Full size appliances, one floor with bed (even the pop up tv is cool), good storage, even a tub! And white, bright!! And a somewhat decent price as well!
Just need the land without needing permits, etc., not in California, though. Too bad there weren’t any photos of the outside. I’d like to see that, too many repeat photos here.
Just click the link to the builder’s website… This is just one of the interior design options for their Boho model series. So you can look at that product page to see what the exterior looks like.
I’m liking the white – too bad the tv must be viewed from the bed and can’t be swiveled to view from the couch though
I think they can probably add a swivel for you if you wanted to. Good idea!
I love the white look. It is so much lighter and brighter. And I bet you could have more counter space if a prospective owner didn’t want a full size stove and refrigerator.
i want to love this (and escape in general), but they seem to have an issue regarding space. they put in a ton of windows, but then the lose all the upper space because of it. also, if the windows near the bed area were raised, then the bed itself could be raised higher and therefore more storage could be placed under the bed.
just my two cents.
Trade offs to everything, too much stuff above and you make the space feel cluttered and closed in, which can exasperate any sense of claustrophobia and make the space unlivable for some… Make the bed too high and it can become impractical for anyone who isn’t physically able to climb it every day… Everything you can put in can take away space from something else…
Besides, they don’t lose all the upper space, there’s a wrap around shelf from above where the pop up TV is all the way around to above the fridge by the bathroom entrance.
While the Mini-Split is above the big window by the door, which you wouldn’t want to block anyway…
Mind, this model series is intended for easier traveling and unlike their larger models doesn’t push the max size or height limit they can go… While they have models that can be individually customized however someone may want and doesn’t have to be limited to the standard model that’s more one size fits all…
Where are the closets?
Right between the front door and the bathroom, directly opposite the fridge…