This post contains affiliate links.
This is the story of Blake’s tiny tiny house. It’s a 7×11 micro home on wheels called The Scout. It’s built on a single axle trailer with a very unique and wonderful design, a reminder of how awesome tiny tiny homes can be. There’s an interesting and serendipitous story behind it too. Enjoy!
I discovered Planet Structures (of Carleton Place, Ontario) by accident while phoning around to arrange for an inspection of a used tiny house I’d put an offer on. It emerged that they had made a shell for a customer who had ordered a tiny house and then walked away from the project before completion. It turned out to be everything I had hoped for: made out of SIPs panels (lightweight, well insulated) at the micro end of tiny house (7×11 interior), and ready to be customized.
Don’t miss other super cool tiny homes like this – join our FREE Tiny House Newsletter for more!
Blake’s BEAUTIFUL Tiny Tiny House And The Serendipitous Story Behind It…

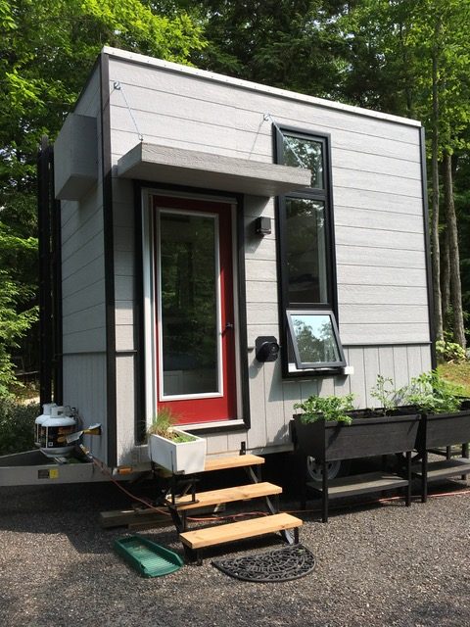


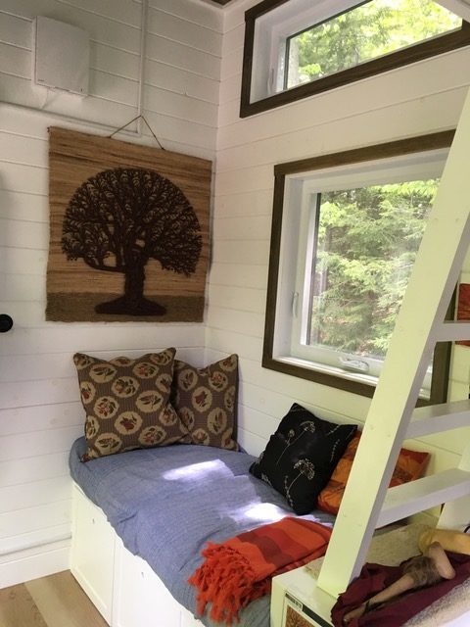
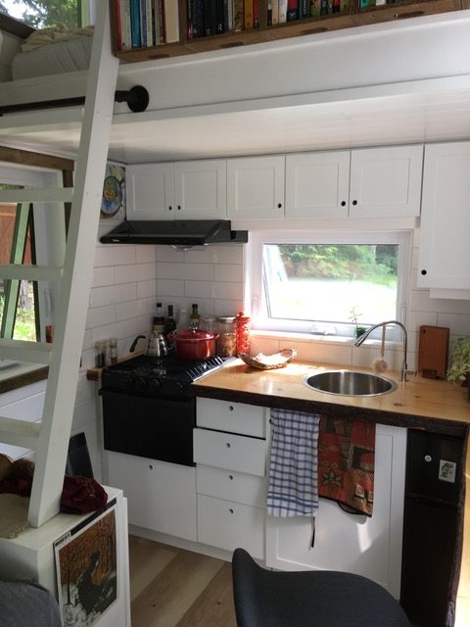

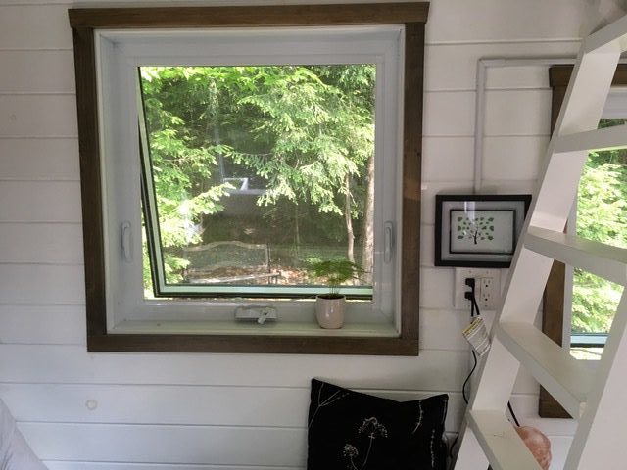
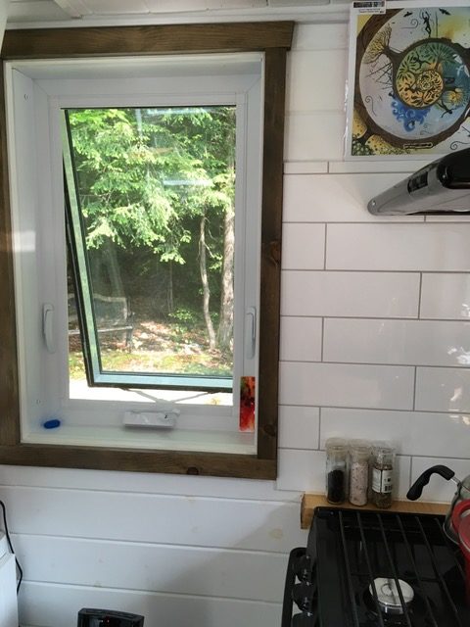

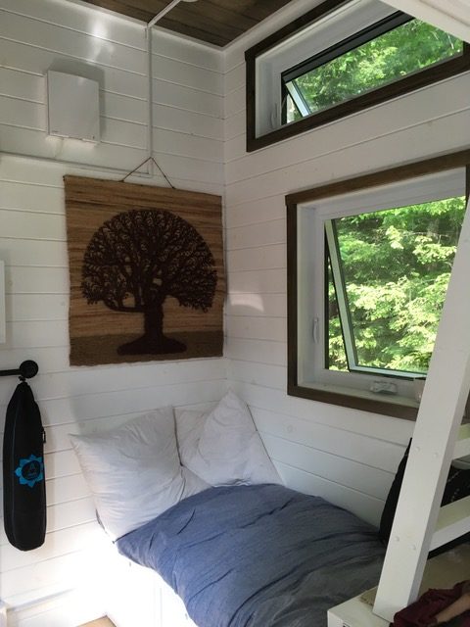

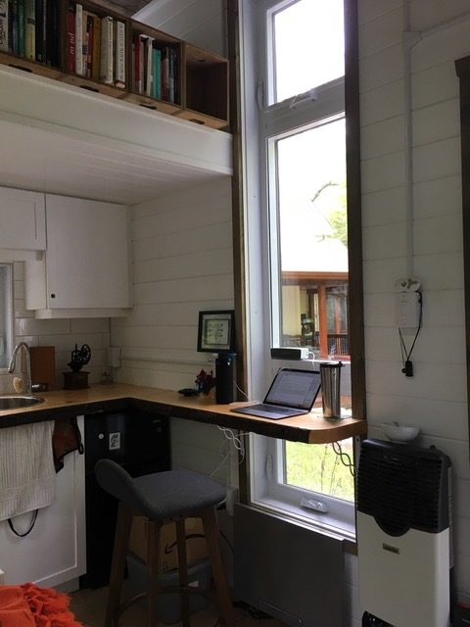

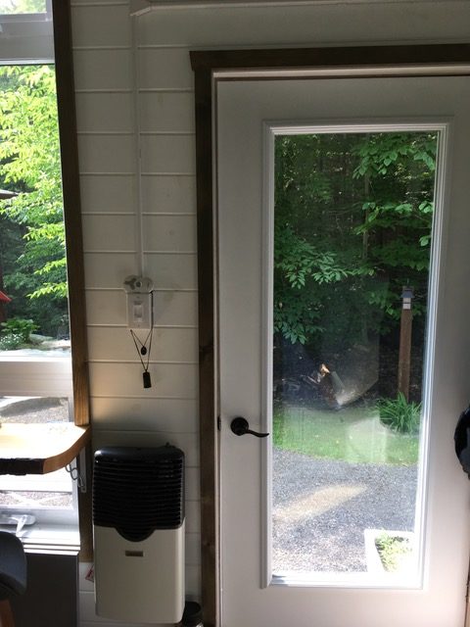



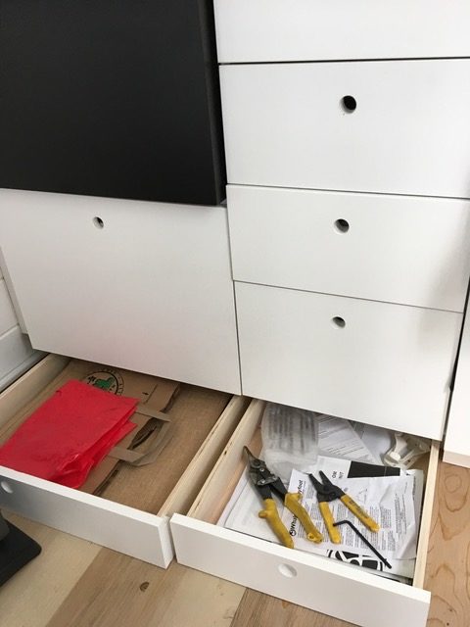

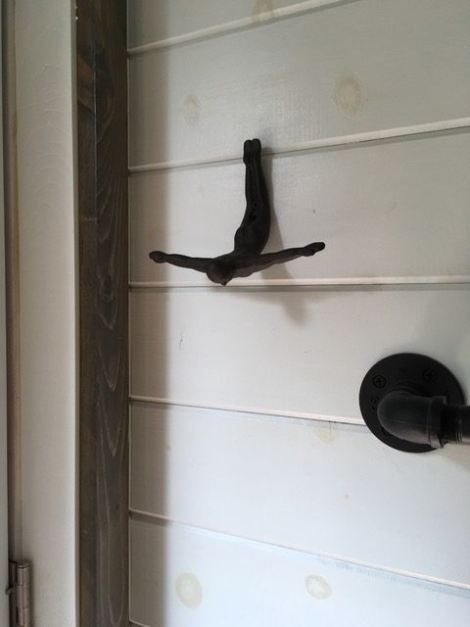

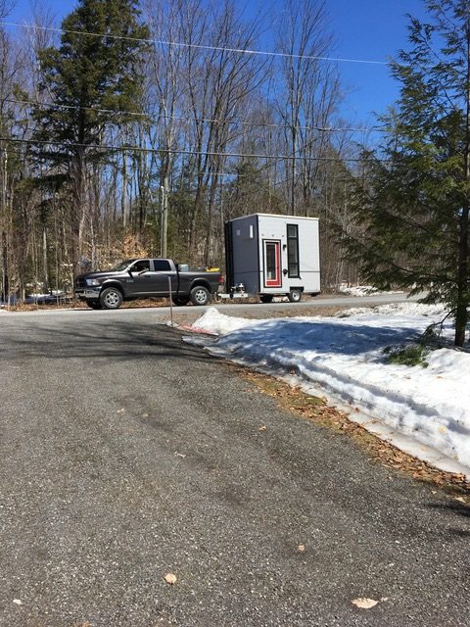
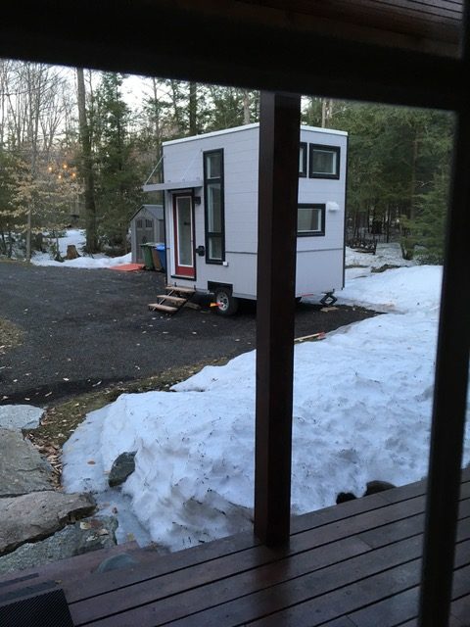
Story Behind the Scout Tiny House
This tiny house has been a dream come true: I’d been following the movement for nearly a decade, had hundreds of plans and back issues of Tiny House Newsletter, and several plans of my own. I discovered Planet Structures (of Carleton Place, Ontario) by accident while phoning around to arrange for an inspection of a used tiny house I’d put an offer on. It emerged that they had made a shell for a customer who had ordered a tiny house and then walked away from the project before completion. It turned out to be everything I had hoped for: made out of SIPs panels (lightweight, well insulated) at the micro end of tiny house (7×11 interior), and ready to be customized. With the help of my partner and input from an architecture student, we came up with plans for the interior that would make maximum use of this tiny space while being functional, beautiful, and feeling spacious. I had already done lots of research on tiny house appliances, heating options, etc.
Some key features of this build:
- Walls, floor and ceiling built of structurally insulated panels (SIPs): lightweight, strong, high insulation value, no thermal bridging; with roughly twice the R-value of equivalent size stick wall construction (see https://www.sips.org/technical-information/r-values-in-the-real-world)
- full kitchen along back wall, with 3-burner propane range/oven, under-counter fridge, deep round sink
- Simple plumbing setup: 2 large food grade canisters under the sink, one with fresh water and one to receive sink wastewater, with marine foot pump for bringing water up to the faucet. Empty and refill as needed.
- kickplate drawers under the main cabinets
- Built-in couch with 3 large storage drawers under
- side table doubles as landing for ladder to sleeping loft, and also houses emergency bucket toilet and pee bottle (I use the main house for shower, some bathroom needs)
- double pane low-e awning style windows on two levels can be left open in the rain and allow for generous ventilation
- Wrap-around bar counter in front of window with bar stool for eating and as work surface
- air conditioner, sourced from California, uses 400W rather than the usual 1500-1800W; this plus the use of propane cookstove and propane heater enables the whole house to run off a household-grade extension cord to the main building
- loft ‘railing’ made out of wood boxes made by low-income women in Toronto
- Compact heat recovery ventilation unit sourced from Scandinavia
- flat roof suitable for gardening or recreational uses, with access ladder from hitch
Learn more/resources
Planet Structures | The Scout Blake Drawing/Design
Our big thanks to Blake for sharing!🙏
You can share this using the e-mail and social media re-share buttons below. Thanks!
If you enjoyed this you’ll LOVE our Free Daily Tiny House Newsletter with even more!
You can also join our Small House Newsletter!
Also, try our Tiny Houses For Sale Newsletter! Thank you!
More Like This: Tiny Houses | Builders | THOW
See The Latest: Go Back Home to See Our Latest Tiny Houses
This post contains affiliate links.
Alex
Latest posts by Alex (see all)
- Escape eBoho eZ Plus Tiny House for $39,975 - April 9, 2024
- Shannon’s Tiny Hilltop Hideaway in Cottontown, Tennessee - April 7, 2024
- Winnebago Revel Community: A Guide to Forums and Groups - March 25, 2024






I like the size. But, would have to find room for a corner commode. Outdoor shower maybe.
An outdoor shower sounds like a good idea to build beside the house with a privacy fence. That would be really nice!
Is pretty cool. At least he has a place to use the bathroom. Read the comment above. lol! After last night in a 7.1 shaker. I would jump at this last night. Is very nice for being so small.
There is another home on the property where he keeps it, too. It’s actually sort of like his second home and workspace because he’s in a long distance relationship, and they’re basically using a tiny house to make it all work (since they both work from home they kinda need their separate space for that). I think it’s wonderful and a perfect out of the box example of how tiny homes can make your life better!
Tiny homes don’t have to be your only home. They can be used creatively – like this – to compliment your life. It’s awesome!
I would squeeze a small wet room (not sure if that’s the right word) so I could use the facilities at home. Otherwise it’s adorable.
Thank-you for your comments. Alex is right about the unique circumstances. And while I realize lack of bathroom is not for everyone, it works for me. This may be a case of TMI, but for those middle of the night times I pee in a bottle which then fertilizes the garden ; garbage has a seat cover in case of a #2 emergency, but otherwise access to the main house makes it all a lot more functional. 🙂
Thanks, Blake!
I love this. Not a fan of super tiny houses, but this is adorable for a getaway or second place somewhere. I was on a boat recently and there was a “pop up toilet” option…a tented toilet. But yeah, a small wet shower/toilet would be ideal…somehow.
I love it! It’s absolutely adorable! I love the outside shape and finish, the book holders lining the loft edge, the wonderful kitchen, the stairs to the loft, the cozy sofa (which might could be a bed, too?), that little sliver of kitchen counter that turns to form a desk at a window. It is so clever, this house! So bright and homey. Great job finishing it!
I still absolutely love this tiny house!!!
You are right Marsha, this tiny tiny has lots of plusses, like all those you have mentioned, and I’ll add recognition of the space dedicated to storage – and for its size, there’s lots! For me though, I am afraid I have to draw the line at no bathroom. I would accept the addition of 2 feet or so for an RV wet bath, and call it sufficient however!
Can’t help it! I have to say it again. . .I love this tiny house so much : )
Overall I think this is one of the best designs I’ve seen at this size.
Kitchen works, that wrap around benchtop is gorgeous and I love the bookshelf at head height.
Not a fan of ladders personally but at this size stair solutions become especially challenging do I’ll let that slide.
In terms of bathroom I’d probably take a page from van-lifers and make a corner of the room able to transform into a shower and have a toilet tucked away in the same area.
That’s a good bathroom idea.
Thanks Zac. Good to hear your thoughts. Agree that if this was to be used for more independent or less communal living (with access to communal bathroom/shower facilities), figuring something out for bathroom would be important. A collapsible tub and hand-pressure shower like van-lifers use would be a workable solution in this current size and configuration.
No worries.
I actually saw one van conversion in particular where a section of cabinetry reassembled into an isolated shower/toilet. Maybe a bit much work but a very nifty idea nonetheless.
Any idea what the are brands for the 400watt AC unit and the Scandinavian heat recovery unit?
Love the design of this little house!
7 x 11 meters? height? fun size. ty
Not meters, feet, and it looks like those are the interior dimensions as the plans indicate it’s 12′ long and 8′ 6″ wide… No info on height but it looks to be over 13’…
Under “Learn more/resources” click the link for “The Scout Blake Drawing/Design”, it’ll take you to a PDF floor plan for this unit… It’s scalable, if you need to zoom in for details…
How can I get in touch with the company that made the boxes?
I like the layout. Much like the truck camper slide-in’s. I would like to see a similar plan with a web bath layout. I think it would be easy to add a corner commode with handheld shower and floor drain. Anyone seen one so far? But I do like this one. Space is well used. And is well thought out. Love how the end table doubles as the spot to put to the ladder to the loft! And as an avid reader, I love all the spaces for books!