This post contains affiliate links.
Tiny Idahomes is still producing beautiful custom tiny homes! This stunning house was built for Betty, who chose to work off of their Cascade model. She wanted a ground-floor bedroom with tall ceilings and lots of natural light — and she got it.
A slide-out across from the front door provides a spot for a couch, and a galley kitchen with an induction cook top and farmhouse sink leads to the bathroom at the other end of the tiny house. In the bathroom, you’ll find a washer/dryer combo and a corner shower stall. What do you think?
Don’t miss other interesting tiny homes like this one – join our FREE Tiny House Newsletter for more!
Cascade Tiny House with Living Room Bump Out
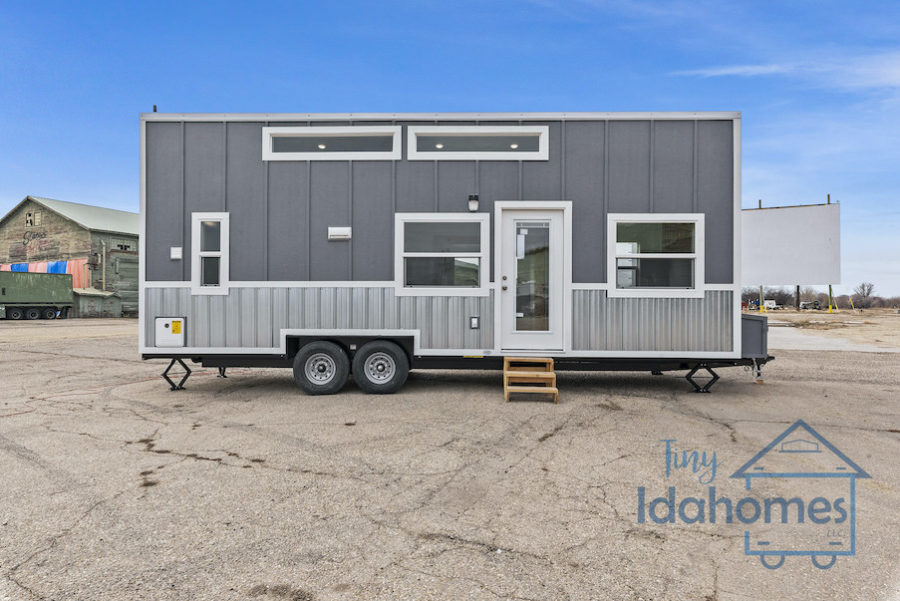
Images via Tiny Idahomes
She chose shiplap walls and a pine ceiling.

Images via Tiny Idahomes
Her private downstairs bedroom is on the left.
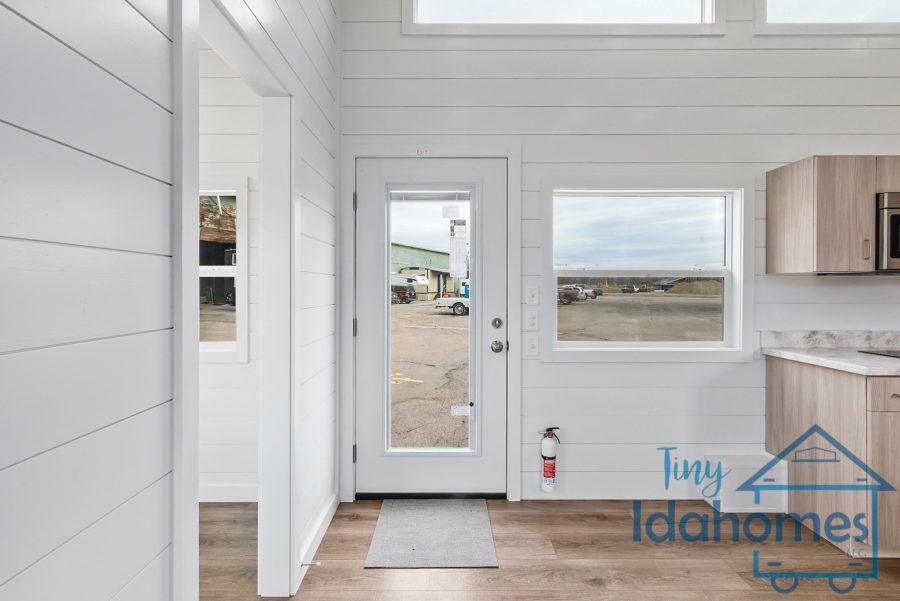
Images via Tiny Idahomes
A bump-out gives her space for a living room.
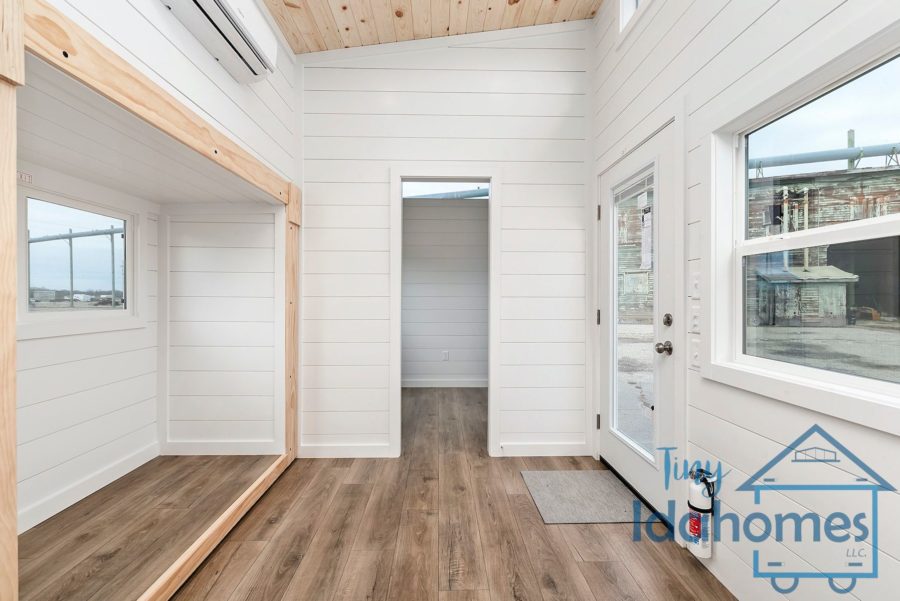
Images via Tiny Idahomes
She can tuck a love seat sofa in here.

Images via Tiny Idahomes
Her bedroom has lots of natural light.
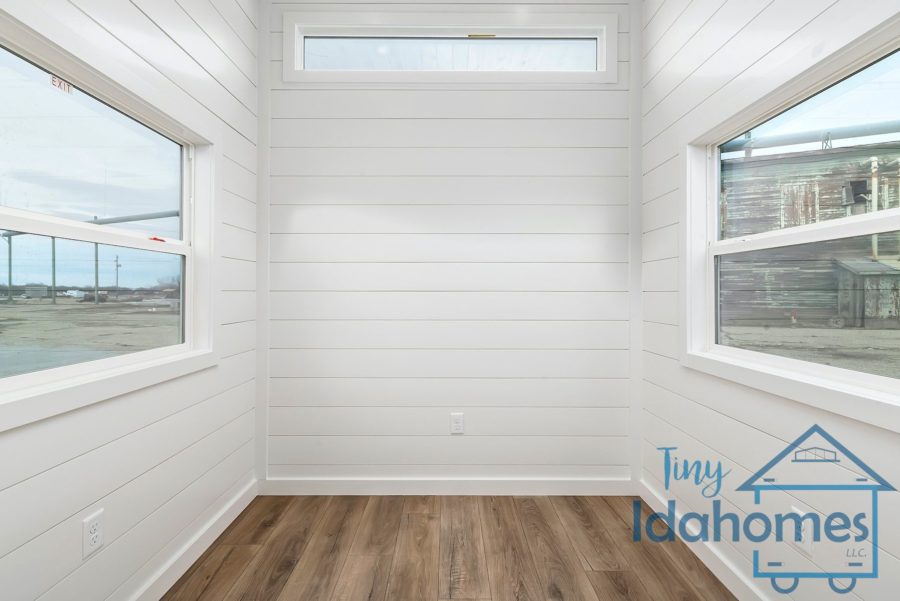
Images via Tiny Idahomes
Her view from the bedroom.
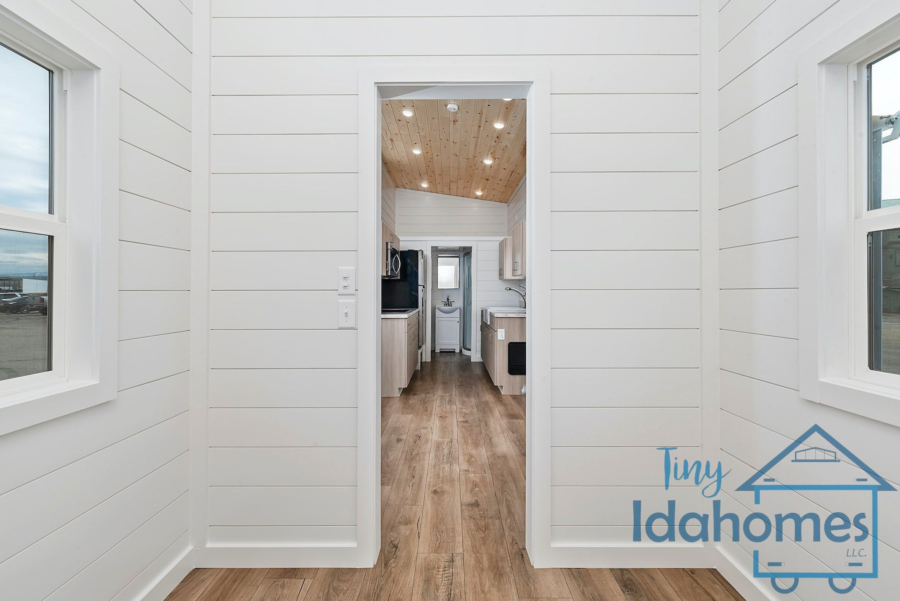
Images via Tiny Idahomes
She has Corian countertops in the kitchen.
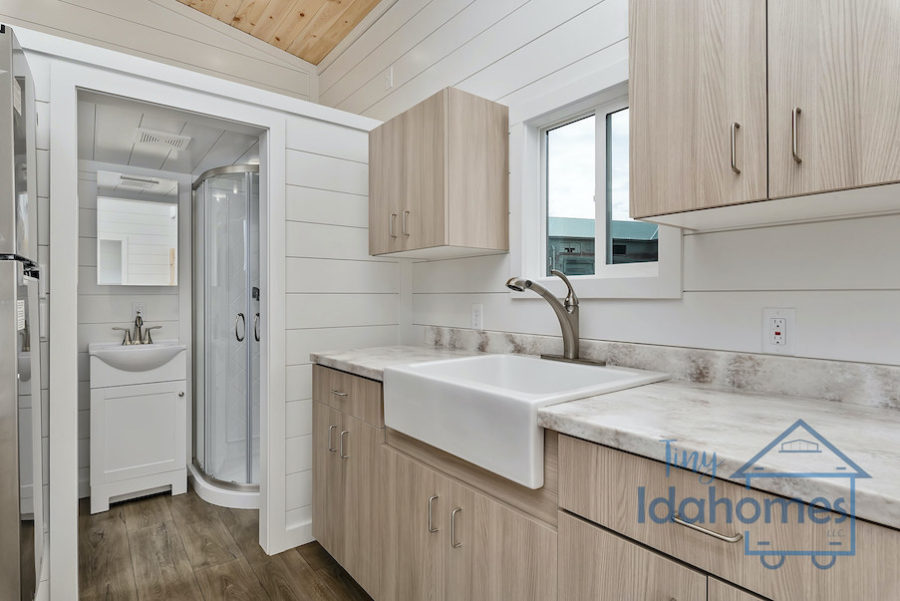
Images via Tiny Idahomes
An induction cooktop and overhead microwave.
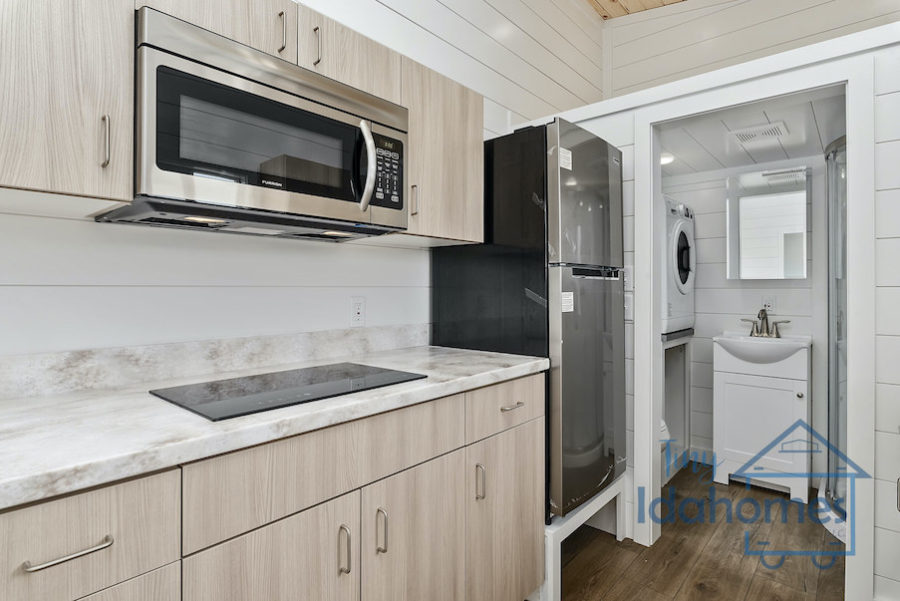
Images via Tiny Idahomes
Classic farmhouse sink with a window.
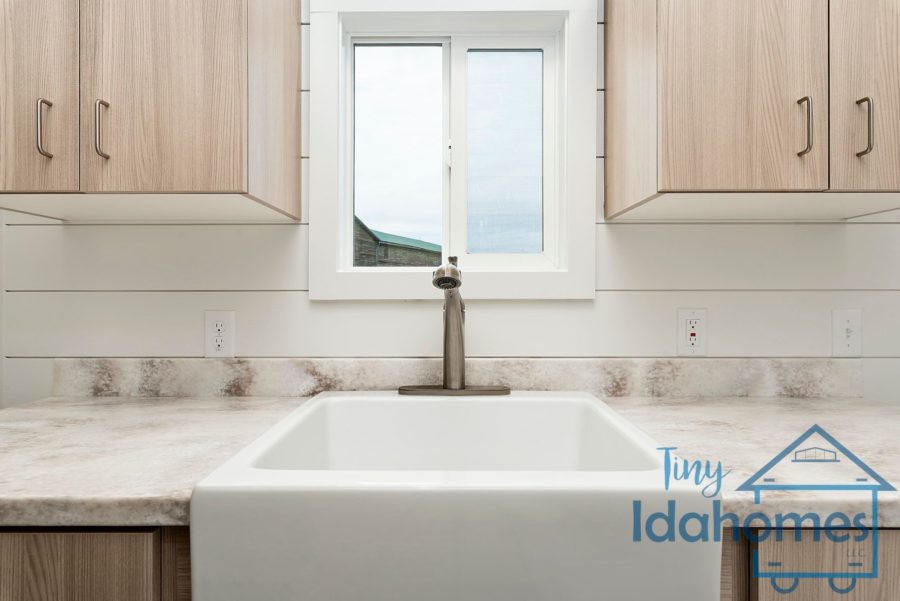
Images via Tiny Idahomes
The secondary loft is great for storage.
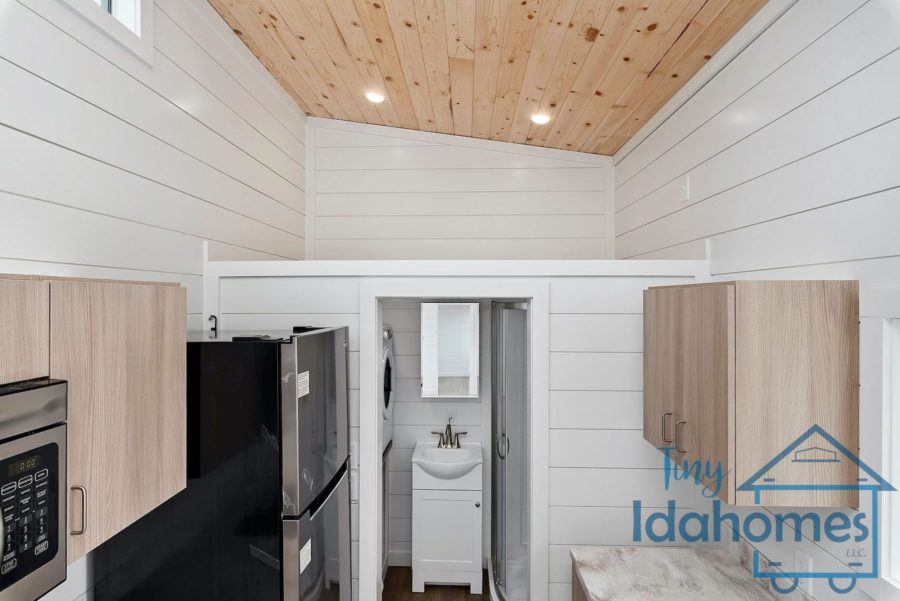
Images via Tiny Idahomes
Beautiful cabinetry throughout.
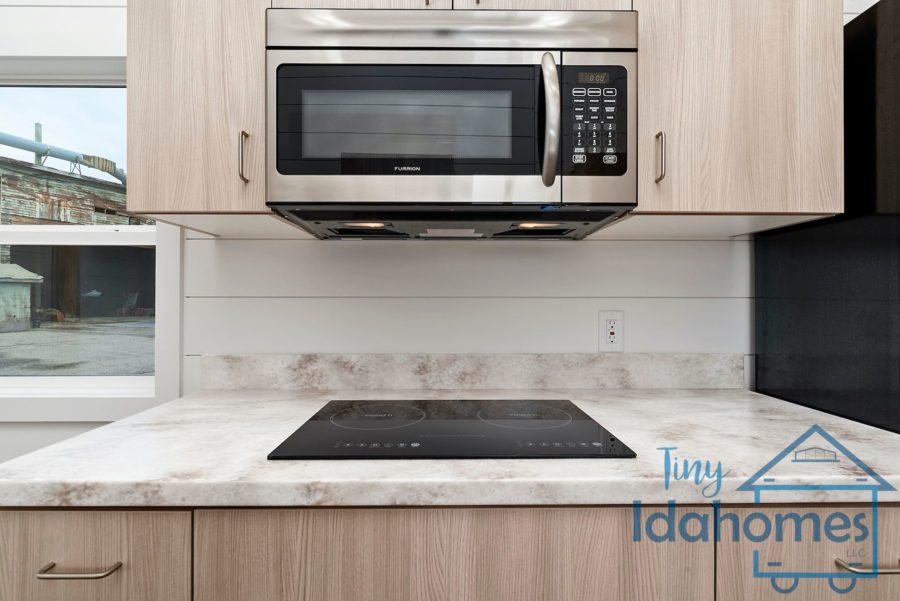
Images via Tiny Idahomes
Bathroom with a washer/dryer combo unit.
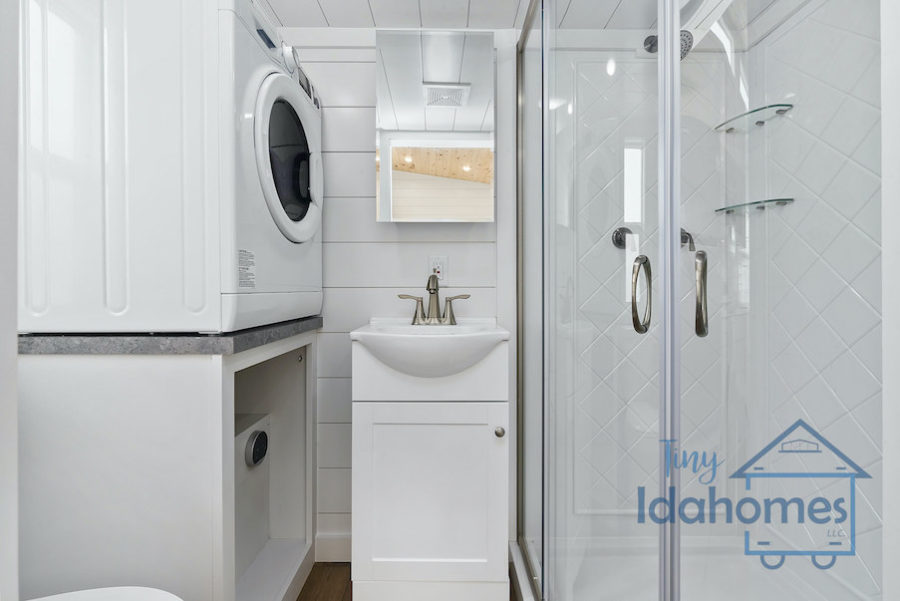
Images via Tiny Idahomes
Open laundry storage in the corner.
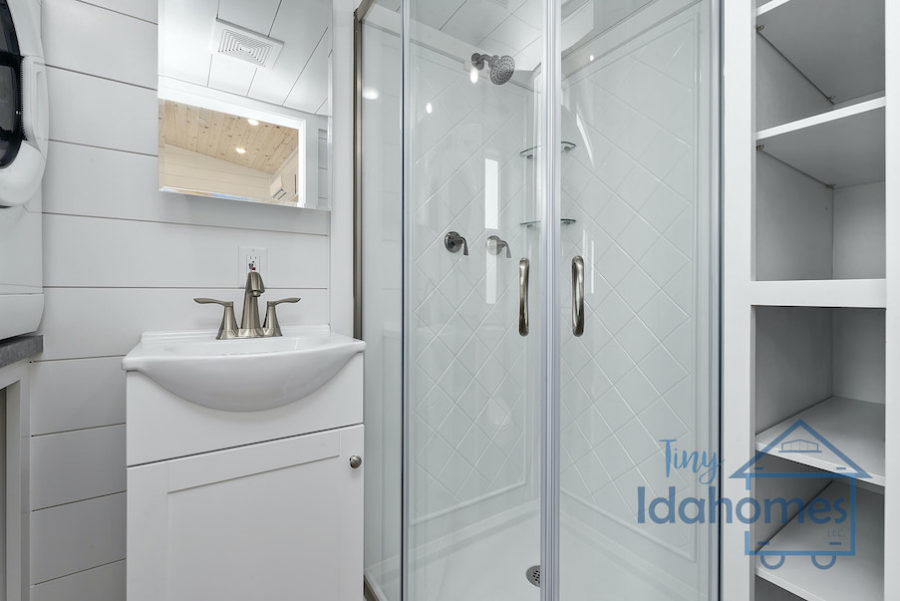
Images via Tiny Idahomes
Highlights:
- Tiny Idahomes “Cascade” Model
- Ground floor bedroom with high ceilings
- Secondary loft for storage
- Living room bump-out
- Induction cooktop
- Farmhouse sink
- Corian countertops
- Washer/dryer unit in bathroom
- Corner shower with glass surround
- Custom build
Learn more:
Related stories:
- Mimi’s Clear Creek Tiny House with Pop-Out by Tiny Idahomes
- Emily’s 24’ Customized Clear Creek by Tiny Idahomes
- Philip & Jackie’s Window-Filled Tiny Idahome THOW
Our big thanks to Tiny Idahomes for sharing!
You can share this using the e-mail and social media re-share buttons below. Thanks!
If you enjoyed this you’ll LOVE our Free Daily Tiny House Newsletter with even more!
You can also join our Small House Newsletter!
Also, try our Tiny Houses For Sale Newsletter! Thank you!
More Like This: Tiny Houses | THOWs | Tiny House Builders | Tiny House For Sale
See The Latest: Go Back Home to See Our Latest Tiny Houses
This post contains affiliate links.
Natalie C. McKee
Latest posts by Natalie C. McKee (see all)
- Hutchinson Island Cottage: 1,350 Sq. Ft. Vacation Home - April 20, 2024
- Fifth Wheel RV Life w/ Daughters - April 20, 2024
- 925 sq. ft. Outpost Plus by Den - April 20, 2024






I love how much light this has