This post contains affiliate links.
This the Beach Bohemian tiny house on wheels by Tiny Heirloom and it has a first-floor bedroom with bunk beds! It also features a rear-entry way which happens to be slightly covered thanks to the cantilevered loft area directly over the entrance. I really like the yellow french doors too, inside, they are contrasted with red which is pretty cool.
Stepping inside, you run right into the living area and the kitchen. You’ll also find bunk beds on the main level, a full bathroom with a composting toilet, and a very livable tiny home on wheels overall, don’t you think? Bravo, Tiny Heirloom! 🙏🎉
Don’t miss other amazing tiny homes like this – join our FREE Tiny House Newsletter for more!
Beach Bohemian THOW by Tiny Heirloom… It Has A Real Bedroom With Bunk Beds!
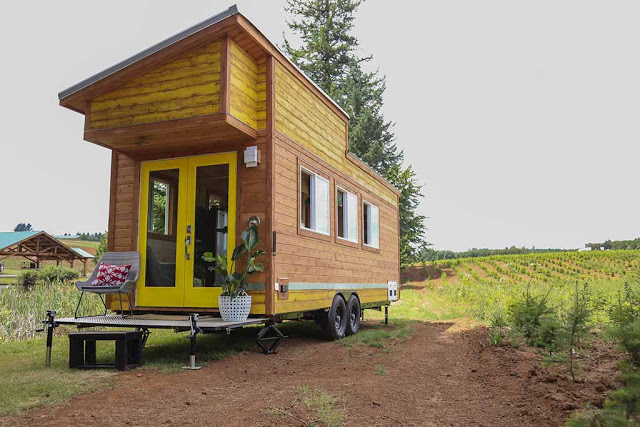
Images © Tiny Heirloom
What do you think of the overhang in the loft?

Some do not like it, but it’s a pretty interesting way to add some space in a tiny house on wheels.
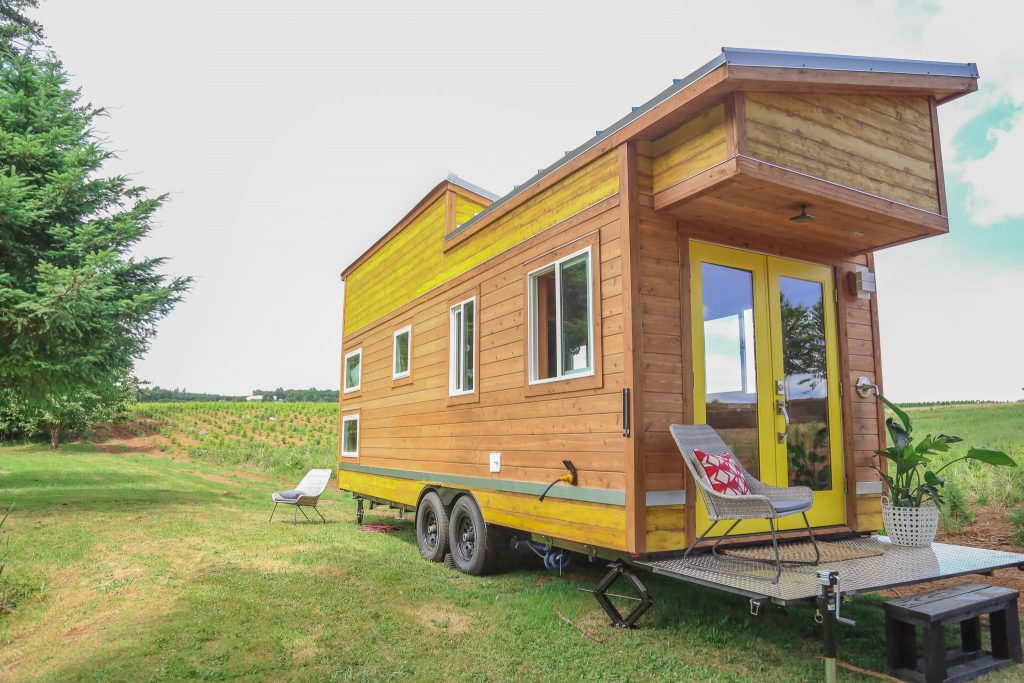
Do you like the yellow french doors? Accented with the wood and red, I think it looks pretty cool!
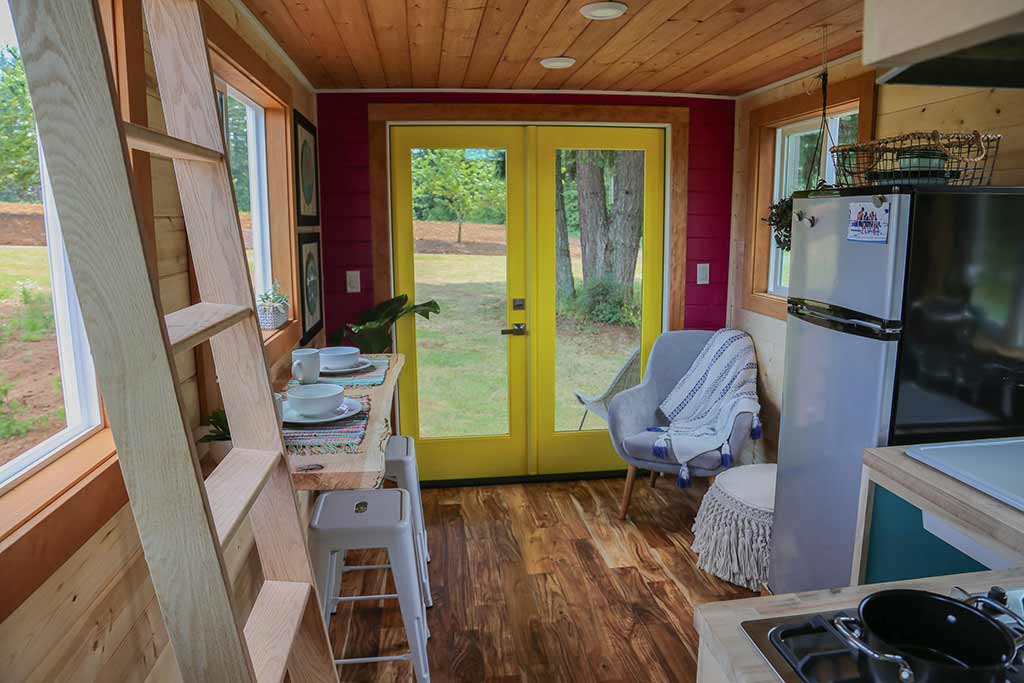
The kitchen is so nice! I like how it’s designed into the corner there.

Lots of details in this kitchen!
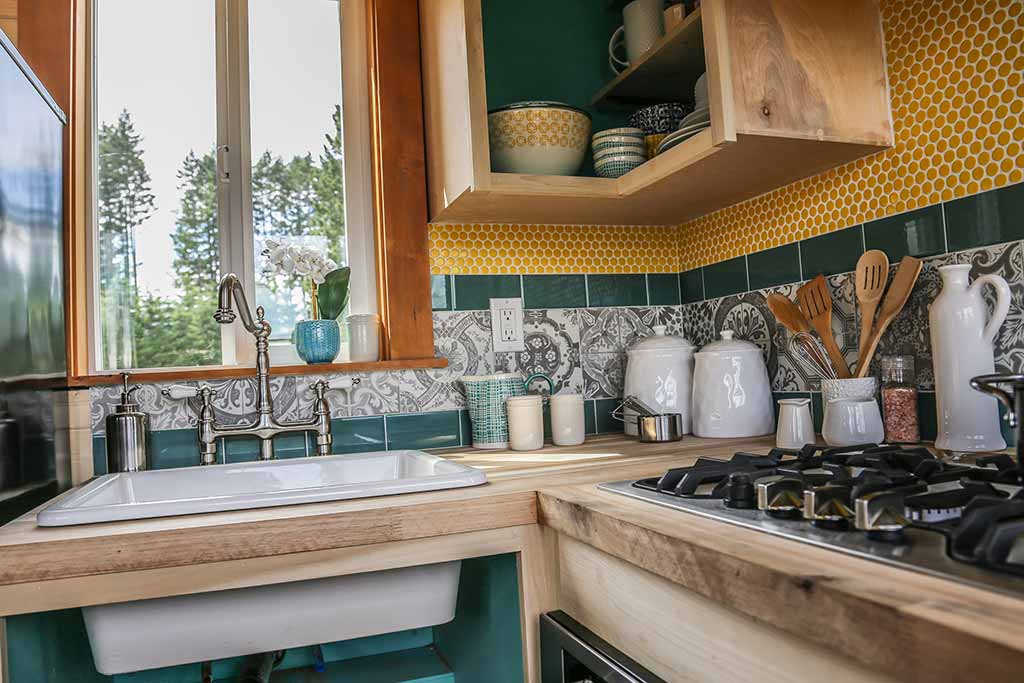
The countertops are beautiful… so is the sink.
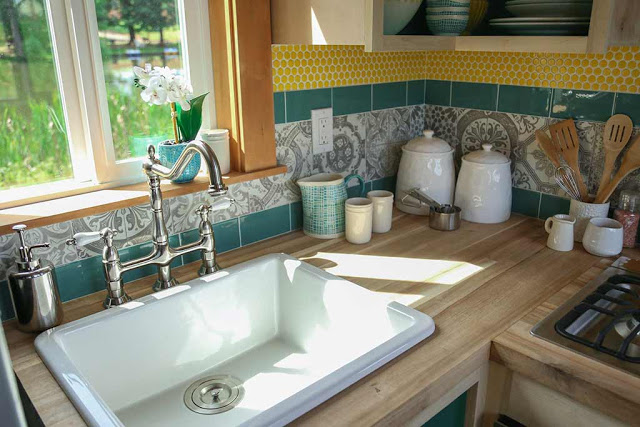
This is a very well done tiny house, and the loft is ready star-gazing.
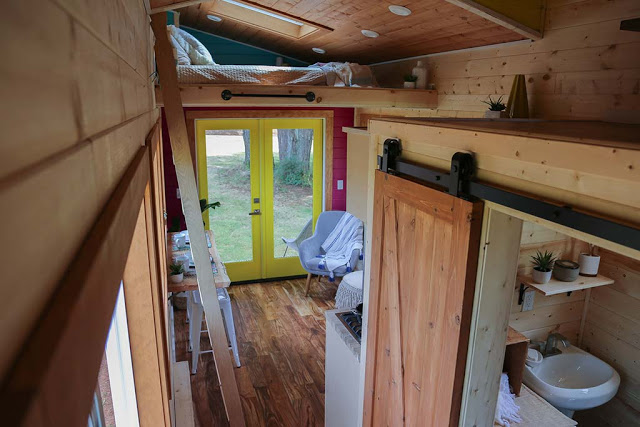
Or sun-tanning 🙂

There’s another loft, too!
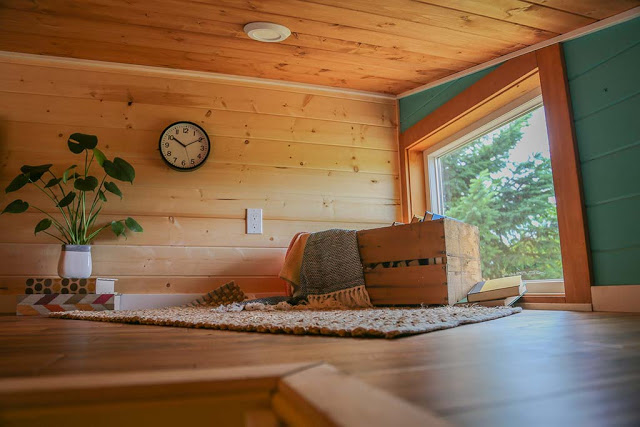
A space to organize your thoughts. That’s always good. Otherwise we’re all over the place!
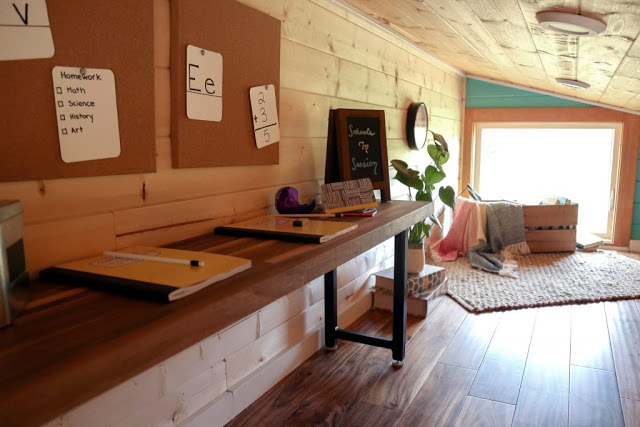
A view from up top, landing in the kitchen from the loft.
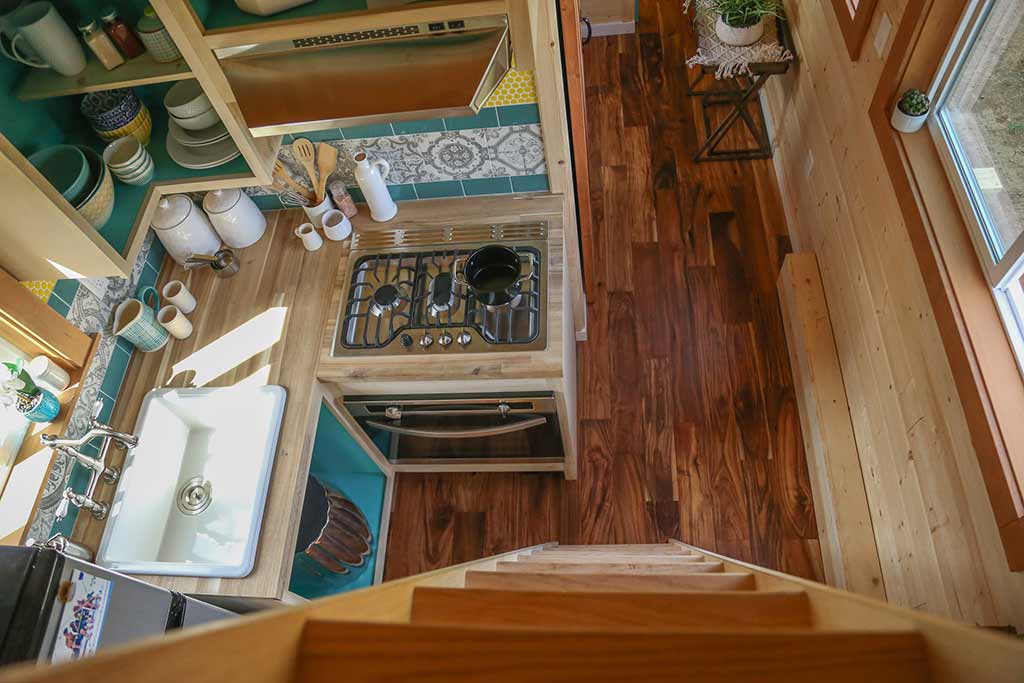
Bar with a view, and if the weather’s right, the window slides right open. How nice.
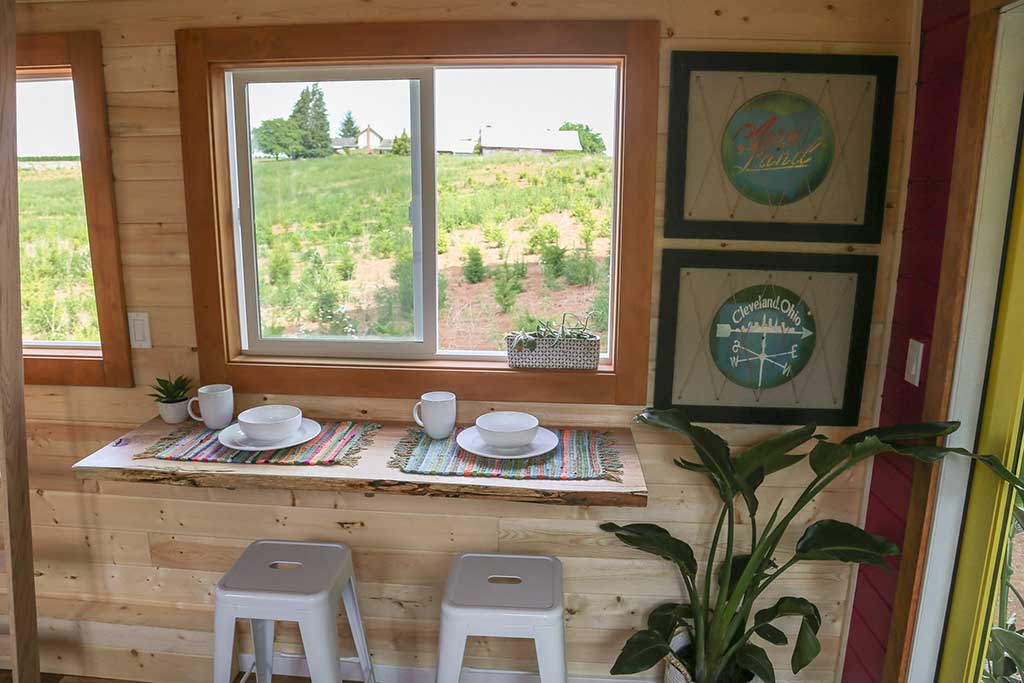
Let’s see the bathroom! Wow, look at this.

What do you think of this bath/shower?
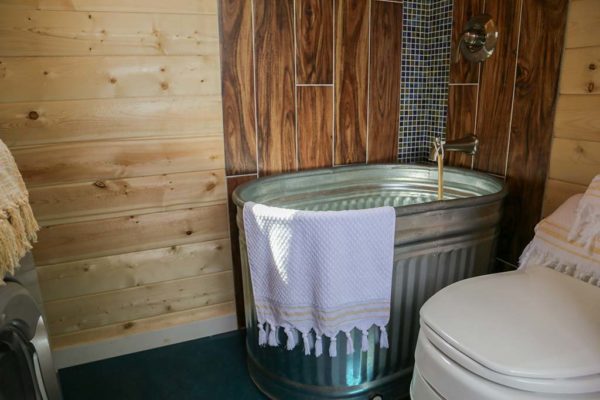 And surprise, bunk beds!
And surprise, bunk beds!
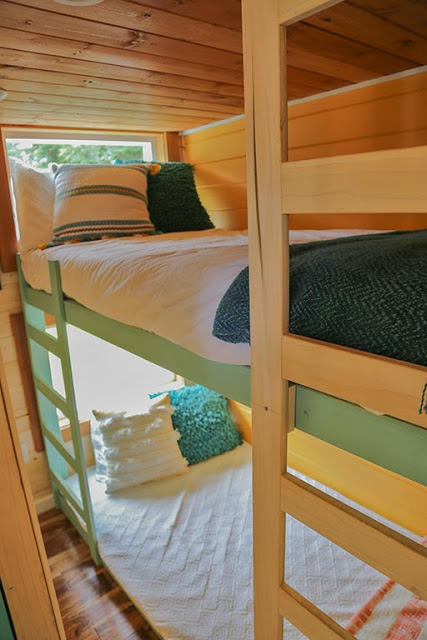
How’d you like this Beachy Bohemian Tiny House on Wheels by Tiny Heirloom? Pretty nice, right?
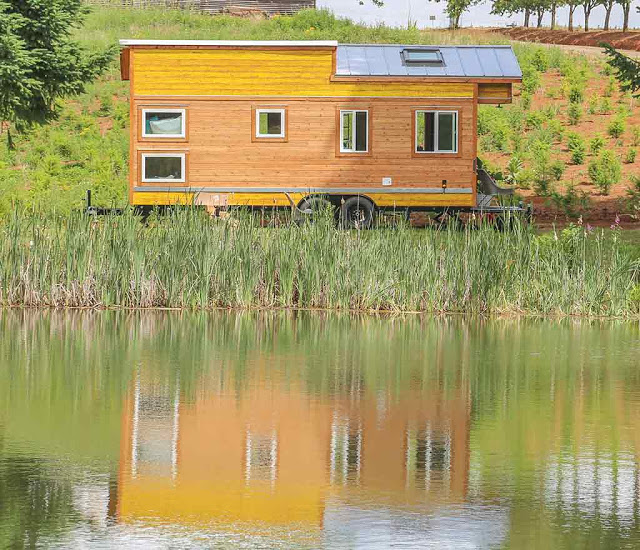
Images © Tiny Heirloom
Highlights
- Beachy Bohemian
- Tiny House on Wheels
- Built by Tiny Heirloom
- Designed with a whimsical touch
- DOT Compliant
- RVIA Certified
- Great as a beach house, mountain cabin, second home, backyard home, rental, investment, etc.
- 3 burner gas cooktop
- Furrion gas oven
- Dual instant hot water heaters via propane power
- Opening velux skylight
- First floor bedroom with built-in bunk beds
- French doors
- Master loft and secondary extended loft AND main-floor bedroom
- Can be considered a “3 bedroom tiny house”
- Tile bathroom with trough shower/tub
- Walnut butcher block
- All LED lights
- Live edge bar table
- Oak ladder
- Fold down porch
- Cedar siding
- Mini-split AC
- Fold up deck
- 24′ L x 8’6″ W x 13’9″ T
- 14,000 LBS
- Steel chassis with two 7K axles
- Sleeps 4-5
Please learn more by using the links below.
Learn more
Related: The Goose Tiny House by Tiny Heirloom
Also: Dual Loft Theater Tiny House by Tiny Heirloom
And: The Breezeway Tiny Home by Tiny Heirloom
Share this with your friends/family using the e-mail/social re-share buttons below. Thanks!
If you liked this you’ll LOVE our Free Daily Tiny House Newsletter with more! Thank you!
You can also try our NEW Small House Newsletter!
More Like This: Tiny Houses | THOWs | Tiny Heirloom | Tiny House Interiors
See The Latest: Go Back Home to See Our Latest Tiny Houses
This post contains affiliate links.
Alex
Latest posts by Alex (see all)
- Escape eBoho eZ Plus Tiny House for $39,975 - April 9, 2024
- Shannon’s Tiny Hilltop Hideaway in Cottontown, Tennessee - April 7, 2024
- Winnebago Revel Community: A Guide to Forums and Groups - March 25, 2024






don’t understand how one keeps the shower water from the corners of the tub and running onto the floor.
Shower curtain.
Probably does have a curtain… just doesn’t show in the pictures. Possibly not installed at the time of the photos. So you would have a curtain rail above the tub that mimics the shape of the tub and would pull it around when using it.
Personally, for me, that would be a pain in the you know where. I’ve used showers like that before and guess what? The shower curtains flap around and stick to your body. It’s amazing that one doesn’t feel any draft until you start to shower. Then the curtain makes its presence felt. I’d rather have a built in shower without the tub that is enclosed so that the water doesn’t go everywhere. Other people’s MMV
I’ve just gone back and looked at this again. There is NO shower. Just a bath tub. Which is why there is no curtain.
We were fooled by the fact that the faucet/spout has a shower type water controller.
No, there’s a shower head there…
It was featured in Season 2, Episode 11 of DIY Network’s Tiny Luxury if anyone wants to see it in better detail like the sliding barn door in the bathroom that sections off the combo washer/dryer…
@James D
Certainly not visible, to me at least, in the pictures here. Was unaware of the DIY Network at all. But then I’m from the Southern Hemisphere so a lot of what you have in the States just doesn’t get to us down here.
Look at the first portrait orientated photo of the tub, the shower head is right at the top and cut off a little. So barely in shot but it’s there…
For shows, there’s a lot you can find online, I often watch shows from other countries that way. But I understand they’re easy to miss or not know about if they’re not available locally and it doesn’t help that the easiest ways to watch them are through pay for services and some require knowing how to get around regional restrictions…
Magnets sewn into the bottom of the shower curtain. Use fabric instead of vinyl and it will not flap around.
What a gorgeous, colourful, happy little house. It’s so nice to see a tiny house with personality and that isn’t afraid of colour.
Many of us older folk cannot get into high tub/shower walls. Shower curtains can be nice but also may not be positioned to keep water inside base. It is nice to see how different folk use a variety of items to create unique and purposeful items such as stock tanks for tub, different shape bowel or buckets for sinks, pipe or musical instruments for lighting etc. Such creativity can be from the owner, designer, or builder. The main purpose is for the owner, or tenant, to be happy within. Onlookers can be happy for viewing or critical for self.
I was just thinking how the adults bedroom the ceiling is right on their face. I would worry about that
An angled kitchen counter reduces walking and helps to widen a narrow space optically.
The headroom above loft bed seems to me not much. For me its cramped and it will be hot there too.
Bathroom tub isn’t my thing either, I would go for a decent 30+”shower stall.
The dining arrangement beside each other is only functional , I prefer a fold down table where people can face each other when eating. If ist expandable you can accommodate guests.
Although they tried to make exterior design interesting its to colorful for me.
Overall I wouldn’t go for it
Just wondering how THOWs withstand strong winds.
It looks really nice…however, is the area just inside the French doors supposed to be the living room area…where a TV might go, etc.?
Yes I do think that’s supposed to be the living area.
Theres a shower head in the top bathroom pic, i dont know what else would have a bunch of holes in it. lol.