This post contains affiliate links.
This is a 12ft by 32ft barn shed converted into a $15k tiny cabin that’s for sale out of Weston, West Virginia. It has a built-in porch, hardwood floors, ceramic tiled bathroom floors, full kitchen, two storage lofts, a ceiling fan, and approximately 384-square-feet of space inside.
To explore more amazing tiny homes like this, join our Tiny House Newsletter. It’s free and you’ll be glad you did! We even give you free downloadable tiny house plans just for joining!
384-Square-Foot Barn Shed Converted to Tiny Cabin – Weston, West Virginia – $15k
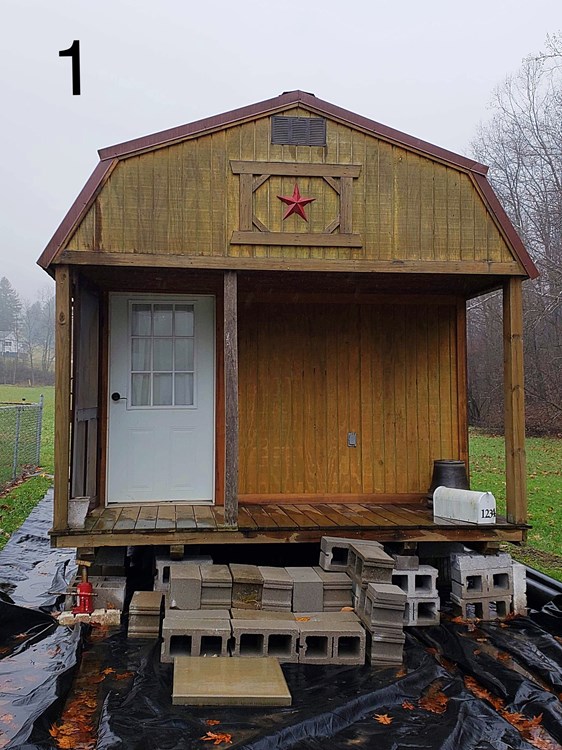
Images via Shania84/Tiny Home Builders
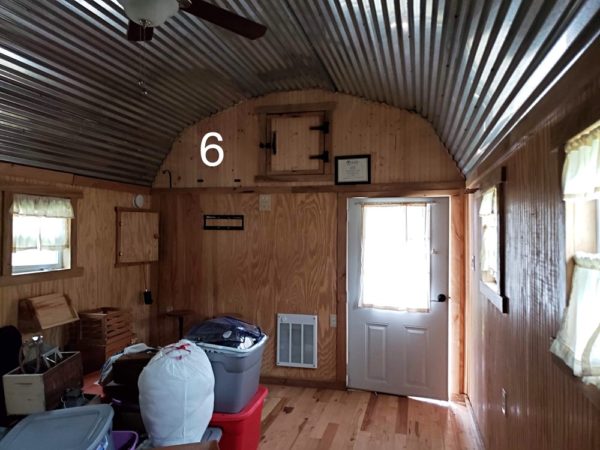
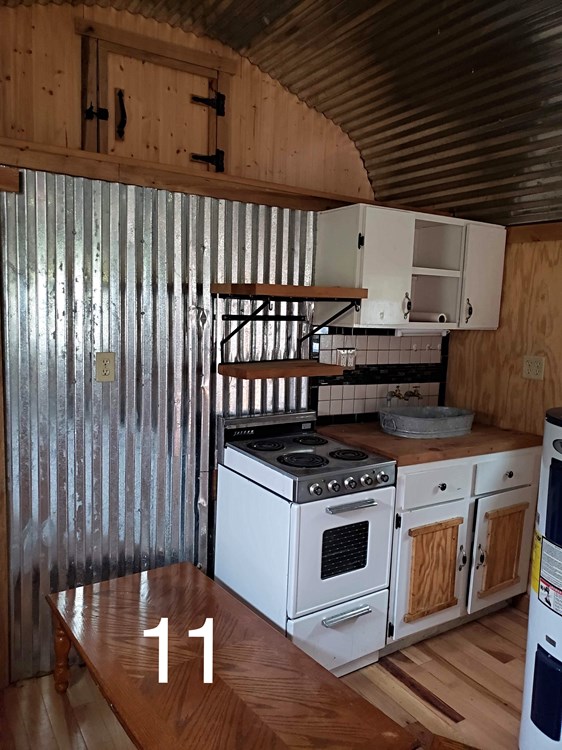



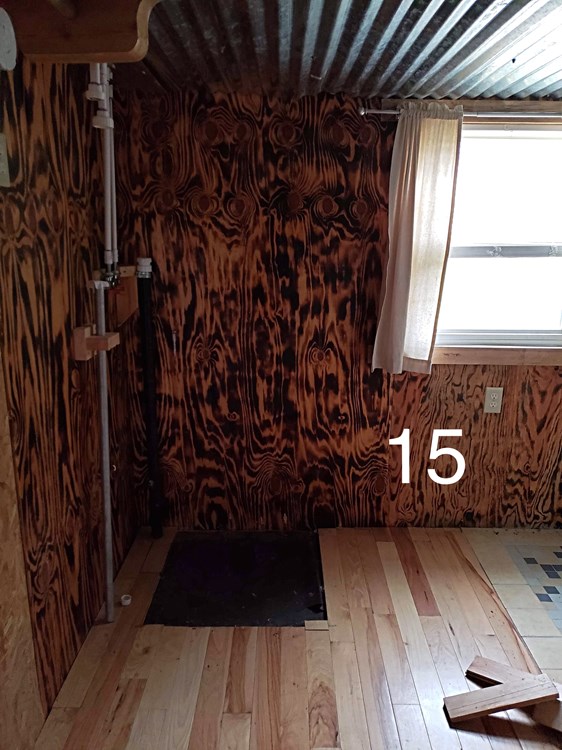
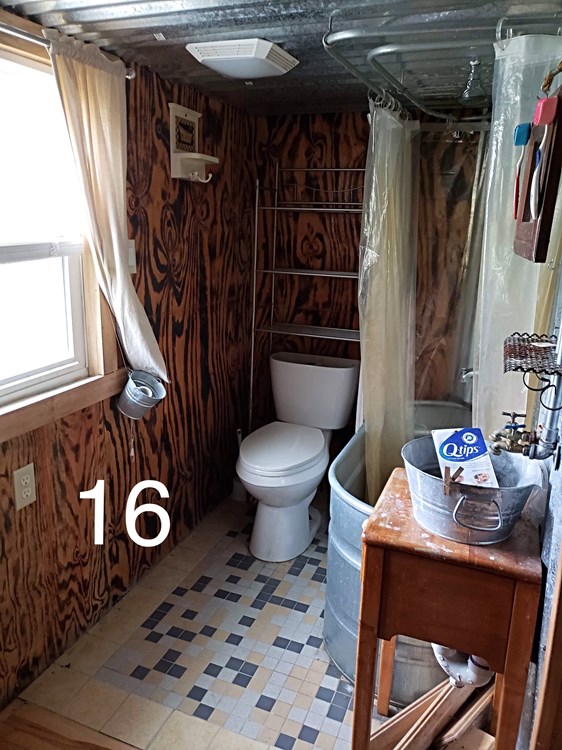
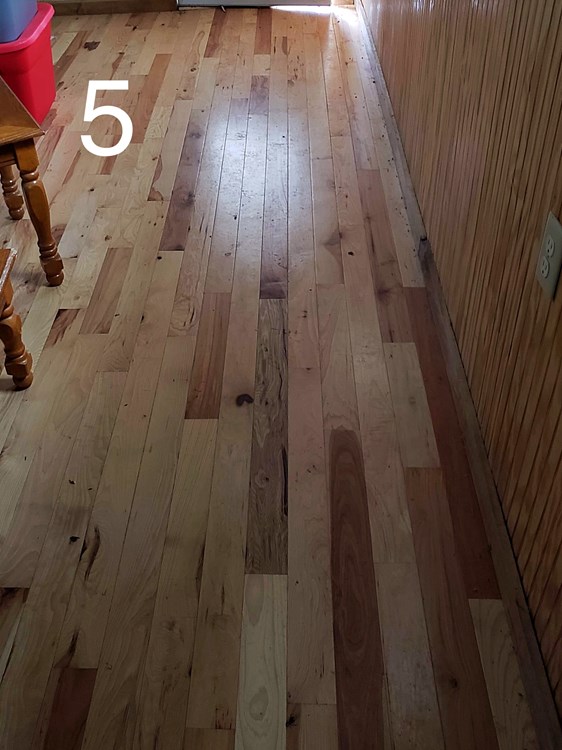
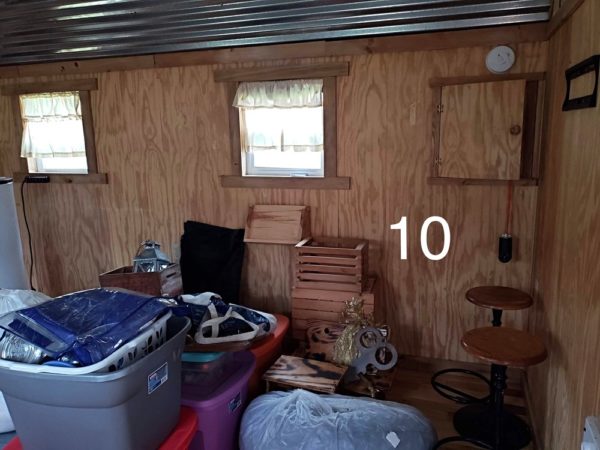
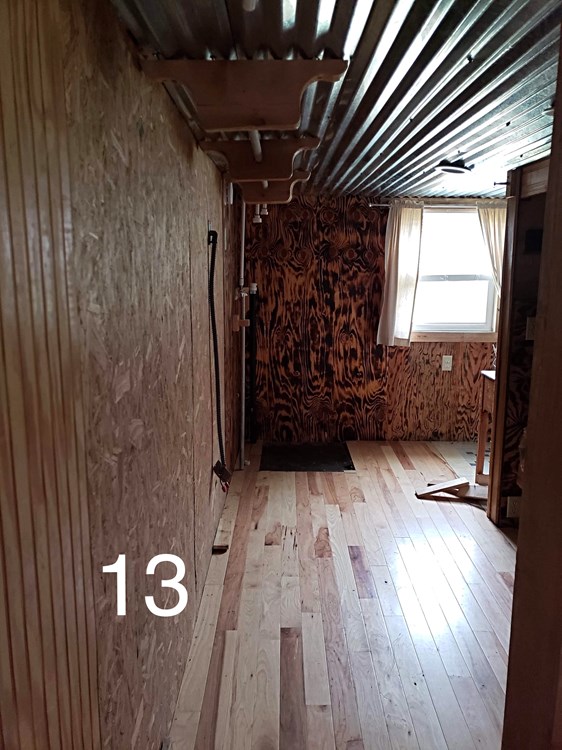

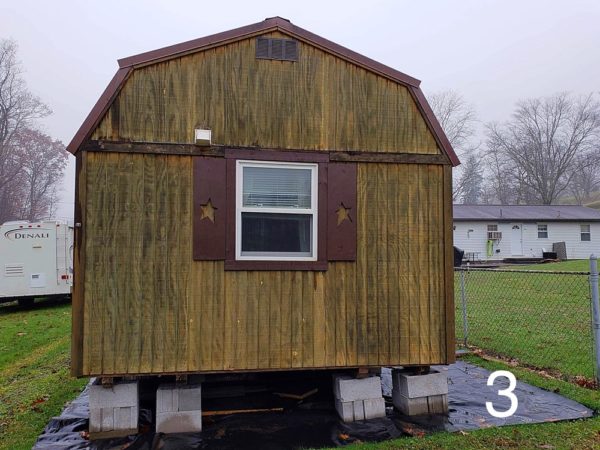
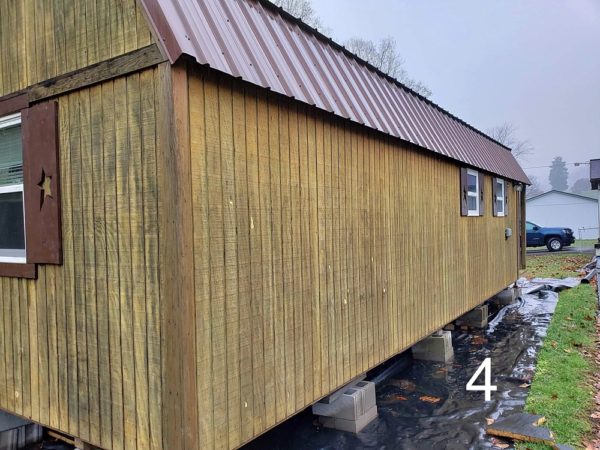
Images via Shania84/Tiny Home Builders
Highlights
- 12ft x 32ft
- Approximately 384 sq. ft. not including lofts
- Kitchen, living area, bedroom, bathroom, and storage lofts
- Located in Weston, West Virginia
- Must be moved to your location
- $15,000
- Built in 2016
Learn more: https://www.tinyhomebuilders.com/tiny-house-marketplace/cabin-style-tiny-house-with-covered
You can share this using the e-mail and social media re-share buttons below. Thanks!
If you enjoyed this you’ll LOVE our Free Daily Tiny House Newsletter with even more!
You can also join our Small House Newsletter!
Also, try our Tiny Houses For Sale Newsletter! Thank you!
More Like This: Tiny Houses | THOW | For Sale
See The Latest: Go Back Home to See Our Latest Tiny Houses
This post contains affiliate links.
Alex
Latest posts by Alex (see all)
- Escape eBoho eZ Plus Tiny House for $39,975 - April 9, 2024
- Shannon’s Tiny Hilltop Hideaway in Cottontown, Tennessee - April 7, 2024
- Winnebago Revel Community: A Guide to Forums and Groups - March 25, 2024






Does not look healthy – like a lot of fungus in the construction.
Mainly just low cost materials and looks like they tried some Shou Sugi Ban on the interior by the bed… So a lot of DIY work…
Condensation would drop off that iron ceiling, can’t say that would appeal (been there, done that, never again) but I really like the built in bed that is a room in its own right. In times past there would have been a brick oven beneath that meant the bed was lovely and warm to sleep in over winters while curtains along the open side give privacy. Nice layout from what I could see but not with all that iron sheeting.
I had the same feeling.. the walls look wet already. Mold would scare me. My first thought seeing the metal ceiling inside was.. HOTTTTTTTT. and sweat. shame.