This post contains affiliate links.
After loosing her home to the bush fires in Australia, this woman opted to go tiny and asked Rolling Homes to build it for her!
Because she has an elderly dog, she chose to keep her bed on the first floor, and put her living area above the bedroom. This created a lovely three-tiered home interior since the staircase to the living room turns and takes you to the higher “lounge loft” that can double as a guest room or storage area.
She also has a full kitchen and bathroom, with some amazing green dot tiles in the shower! This model starts at $89,000 AUD (~$64,000).
Don’t miss other interesting tiny homes – join our FREE Tiny House Newsletter for more!
Rolling Homes’ First Tiny House on Wheels!
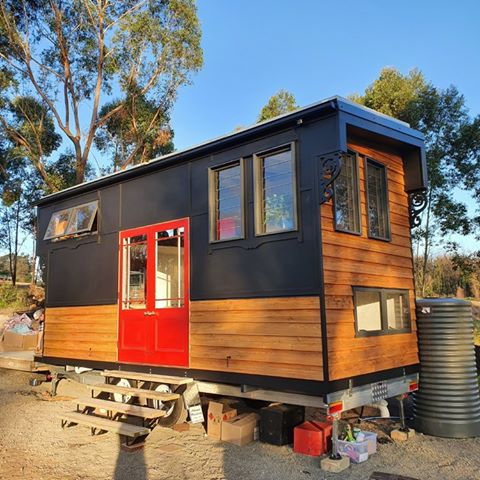
Images via Rolling Homes Australia
The French doors lead you into the kitchen. Notice how the stairs stop at the living room mezzanine and then carry up to the higher loft.
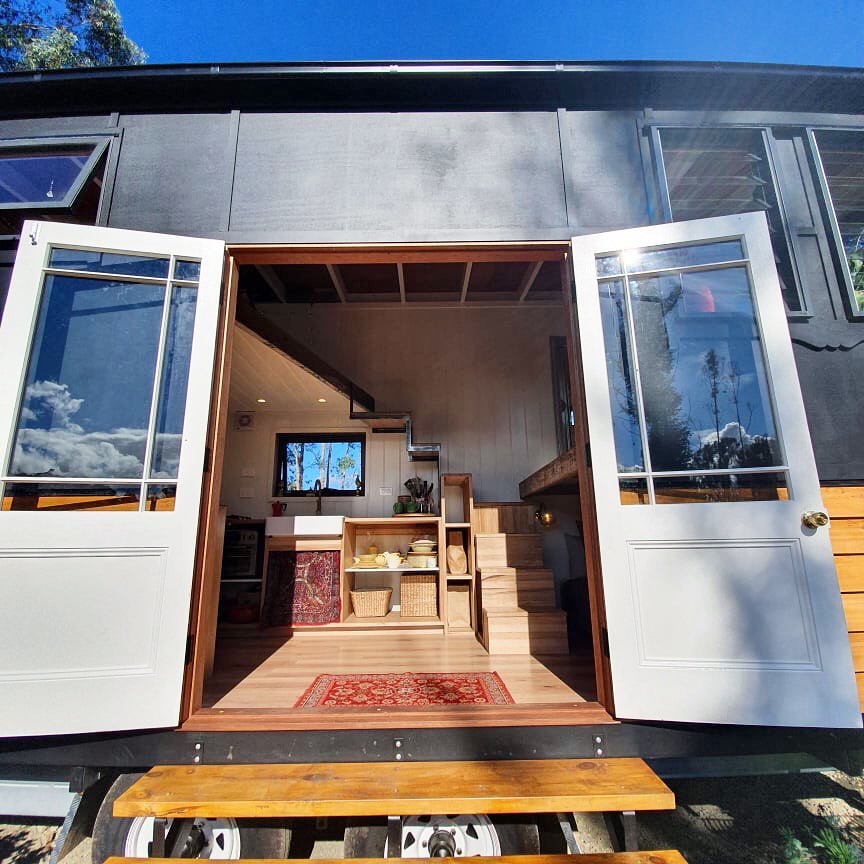
Images via Rolling Homes Australia
From here you can see the living room loft above the cozy bedroom area.
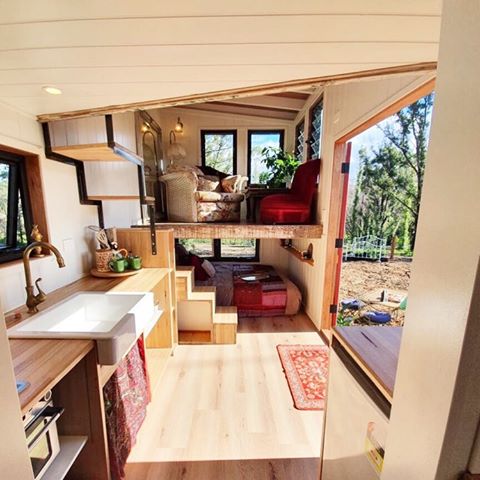
Images via Rolling Homes Australia
This leaves the second loft for storage, guests or just about anything else!
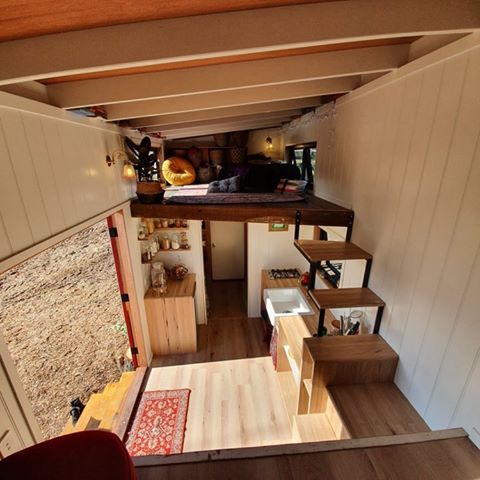
Images via Rolling Homes Australia
In the back of the THOW is this awesome bathroom with mermaid tiles.
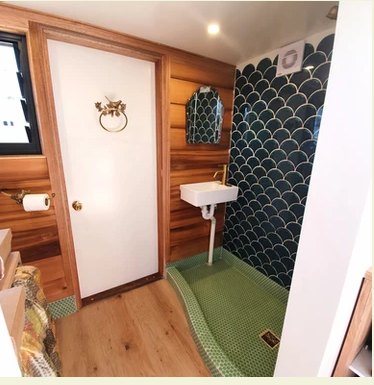
Images via Rolling Homes Australia
Here’s a close-up of the tilework in the shower.
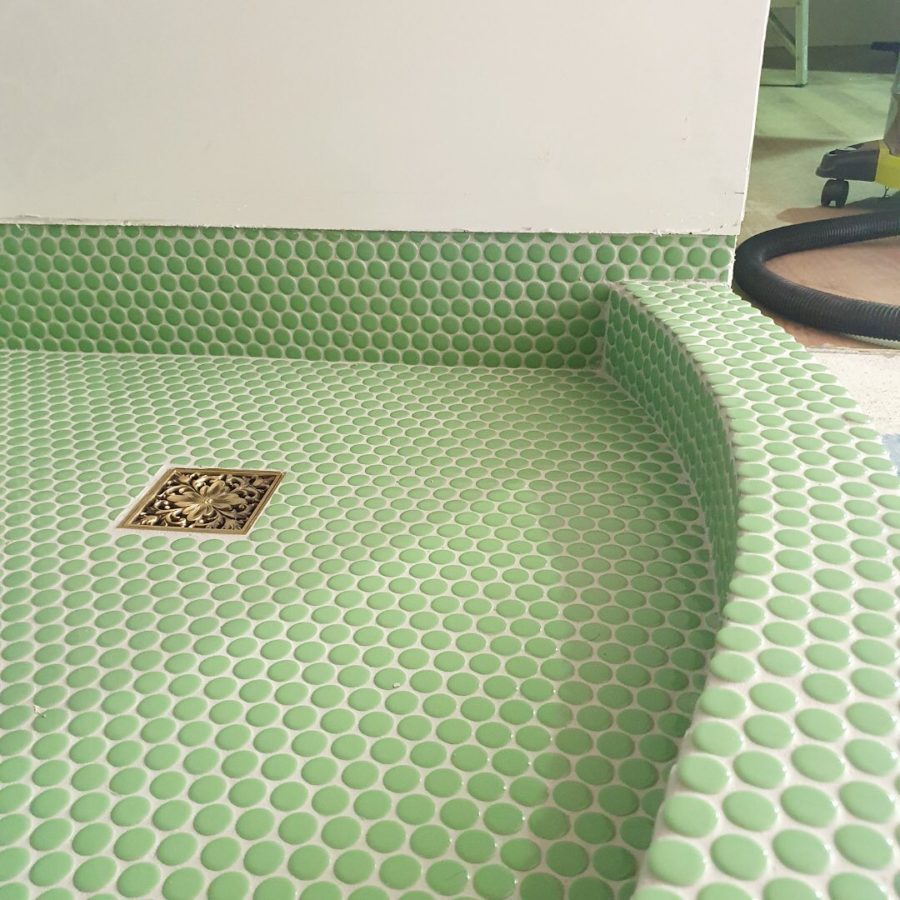
Images via Rolling Homes Australia
Model Standard Inclusions:
- Length 6.0 – 7.2M (19.5 – 23 ft)
Width 2.5M (8.2 ft)
Height 3.5 – 4.3M (11.5 – 14 ft) - CUSTOM BUILT TRAILER
- Weight capacity GTM 4.5 ton
- VIN number
- Electric wheel brakes
- Brake Away System
- Hand Break System
- 4x stabiliser jacks
- STRUCTURAL SUB FLOORING
- STEEL FRAME
- PREMIUM ALUMINIUM WINDOWS AND DOORS
- Colour and finish options available.
- Fly screens
- Window and door locks
- EXTERNAL CLADDING & TRIMS
- Choice of timber, ply and batten or corrugate external finish
- ROOFING
- Colorbond roof and flashings
- INSULATION
- Earthwool Insulation Batts R3.5 walls and ceiling
- Waterproof thermal break wrap
- INTERNAL LINING
- Full wall and ceiling lining
- Exposed Timber beam options
- Window and door architraves
- Corner trims
- All walls and ceiling painted or stained throughout
- FLOORING
- Premium waterproof timber-look vinyl plank floorboards
- FULL ELECTRICAL
- Full electrical 240V with 15Amp plug
- Flush mounted switchboard
- Recessed ceiling LED lights
- Antique wall sconce lights
- Double GPO powerpoints
- Smoke alarm
- FULL PLUMBING (Water & Gas)
- Fully functioning kitchen, bathroom and laundry plumbing
- DUX 17L Gas water heating system
- KITCHEN & CABINETRY
- Handmade timber kitchen bench tops
- Kitchen sink cabinets and drawers
- Fridge space
- Pantry
- Wall storage shelving
- Kitchen sink and tapware (options available)
- Dual electric cooktop
- Oven space 600mm
- BATHROOM & LAUNDRY
- Flushing toilet (composting toilet upgrades available)
- Shower with shower head and mixer (options available)
- Top mount vanity basin with storage cabinet and mixer tap (options available)
- Plumbing for washing machine
- Washing machine nook
- Wall mounted cupboard
- LADDER for loft models
Learn More:
Related Stories:
- Handmade Gypsy Caravan Tiny House
- The French Vardo Tiny House: Built for Glamping
- Post-Modern Gypsy Caravan Built Casually in 5 Months!
Our big thanks to Rolling Homes for sharing! 🙏
You can share this using the e-mail and social media re-share buttons below. Thanks!
If you enjoyed this you’ll LOVE our Free Daily Tiny House Newsletter with even more!
You can also join our Small House Newsletter!
Also, try our Tiny Houses For Sale Newsletter! Thank you!
More Like This: Tiny Houses | THOWs | Tiny House Builders | No Loft Tiny Homes
See The Latest: Go Back Home to See Our Latest Tiny Houses
This post contains affiliate links.
Natalie C. McKee
Latest posts by Natalie C. McKee (see all)
- eBoho XL Tiny House, $9.5K Discount! - April 18, 2024
- Mi Casita Tiny House: Custom Build by Modern Tiny Living - April 18, 2024
- 967 Sq. Ft. Home Plans with RV Garage! - April 18, 2024






What a creative a delightful home. And the bathroom is magnificent! Those tiles are beautiful and that drain cover is exquisite!! I would love to live in this home.
I love this home. So many good ideas!Can you get the plans fromRolling homes? Thanks
Hi M! They may offer them for sale 🙂 You can contact them at https://www.rollinghomes.com.au/contact
She set her former home loose due to bushfires? 😮
She lost her home to bush fires… It’s similar to the fire issues California has been going through in recent years that has destroyed thousands of homes.
great idea and a lovely , practical . can we see the plans?
You can contact the builder and see if they have plans available.