This post contains affiliate links.
Do you remember Cameron, the architect behind the awesome shipping-container-home-over-a-stream? Well, he’s back at it with a more traditional tiny house build — a custom tiny house on wheels!
This tiny house features a traditional loft bedroom with a lot of headroom thanks to the unique roof pitch. There’s also a cool bathroom with a toilet that rolls into a cabinet when not needed. You can buy this now for just $79,900 in Rhode Island.
Don’t miss other interesting tiny homes like this one – join our FREE Tiny House Newsletter
235 Sq. Ft. Tiny House on Wheels with Generous Kitchen Space
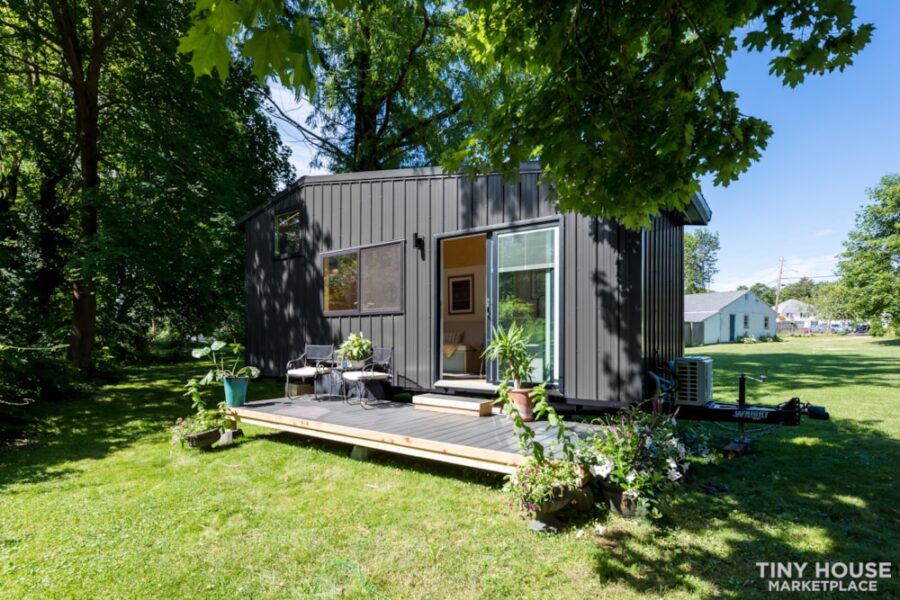
Images © Cameron/Tiny House Marketplace
Looking out from the large kitchen.
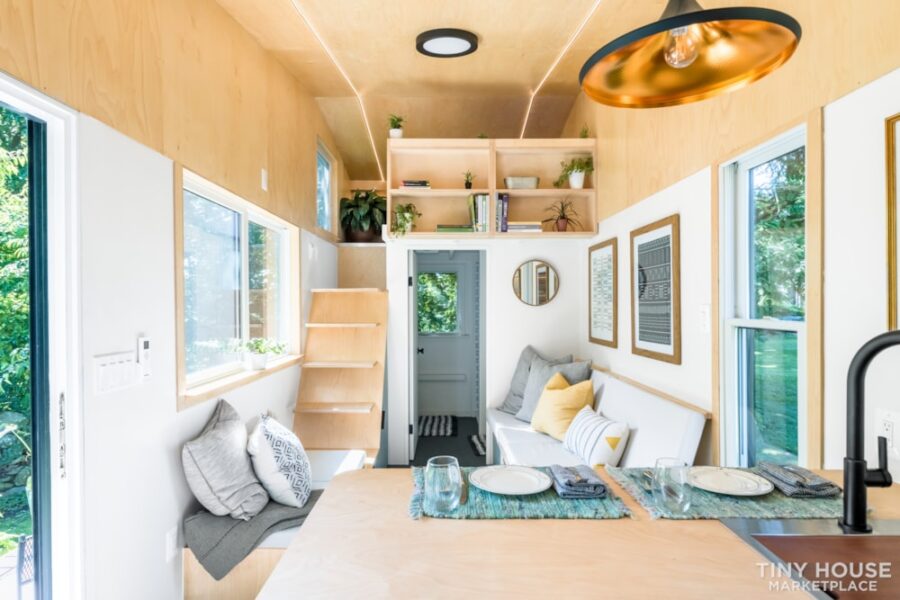
Images © Cameron/Tiny House Marketplace
There’s a comfortable living room space.
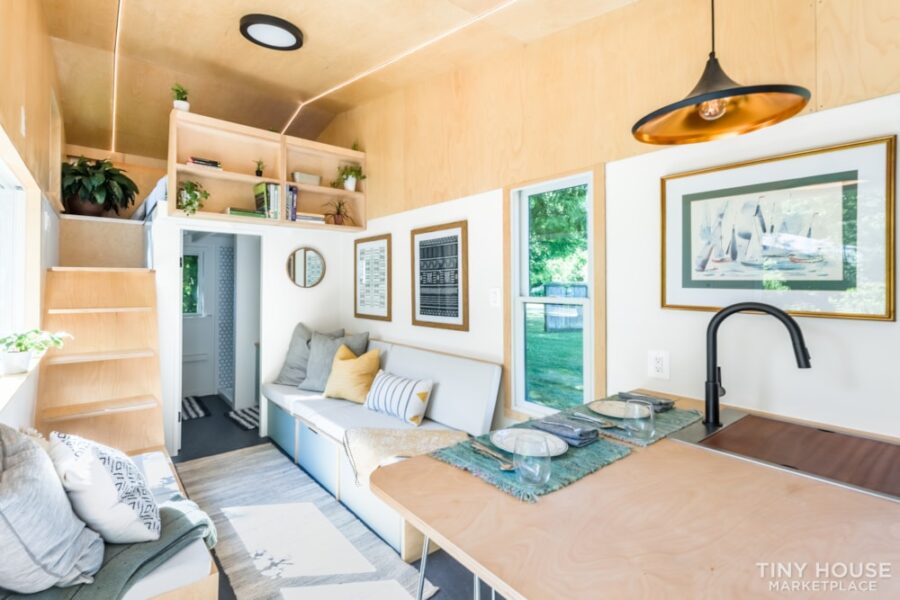
Images © Cameron/Tiny House Marketplace
That’s a really neat staircase.
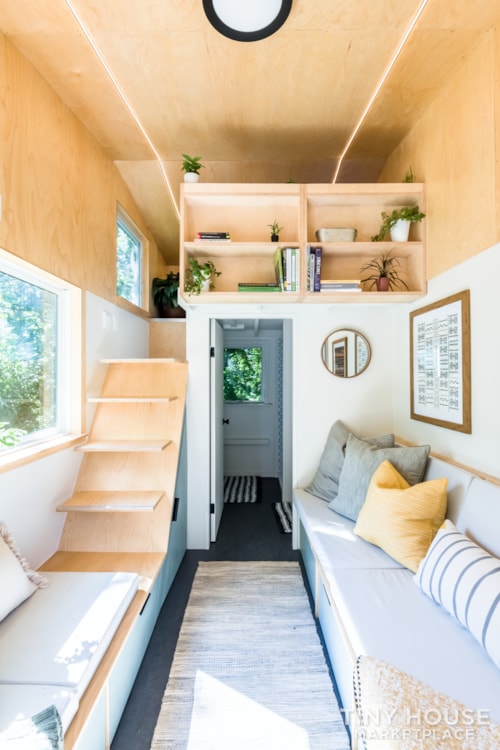
Images © Cameron/Tiny House Marketplace
I love the soothing blue color of the kitchen cabinets.
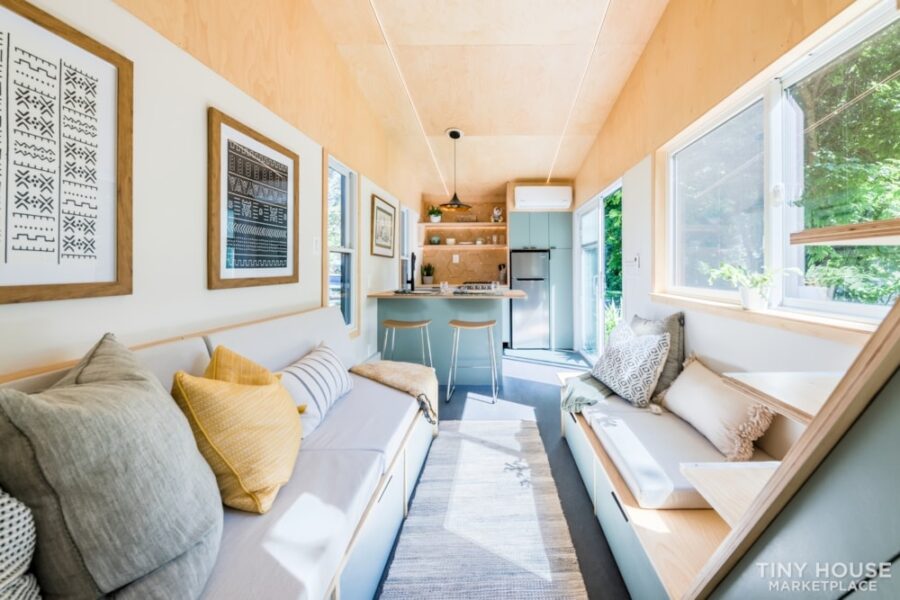
Images © Cameron/Tiny House Marketplace
There’s extra storage in the loft partition.

Images © Cameron/Tiny House Marketplace
The bed has lots of headroom.

Images © Cameron/Tiny House Marketplace
There’s a mini-split to keep the place comfortable.
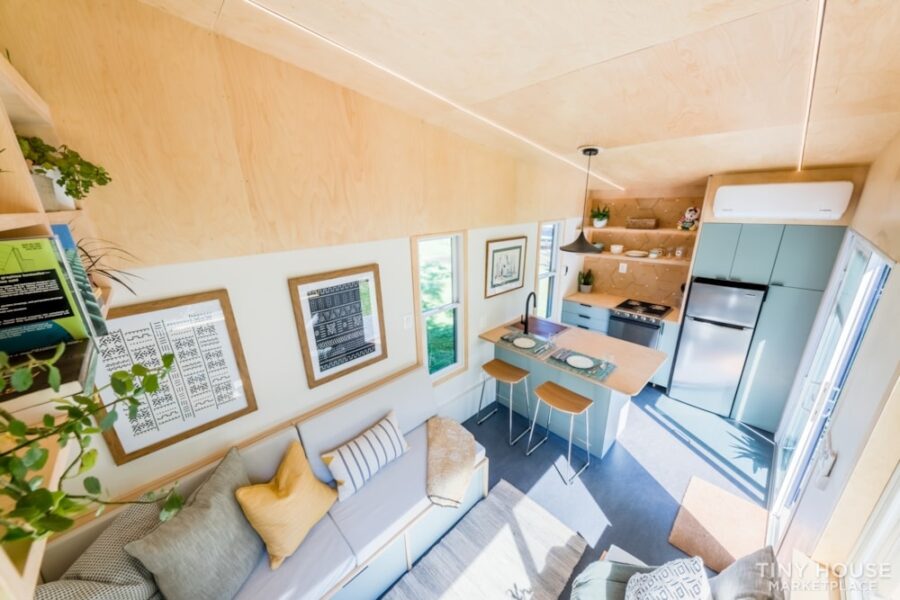
Images © Cameron/Tiny House Marketplace
I like the deck area on the front.
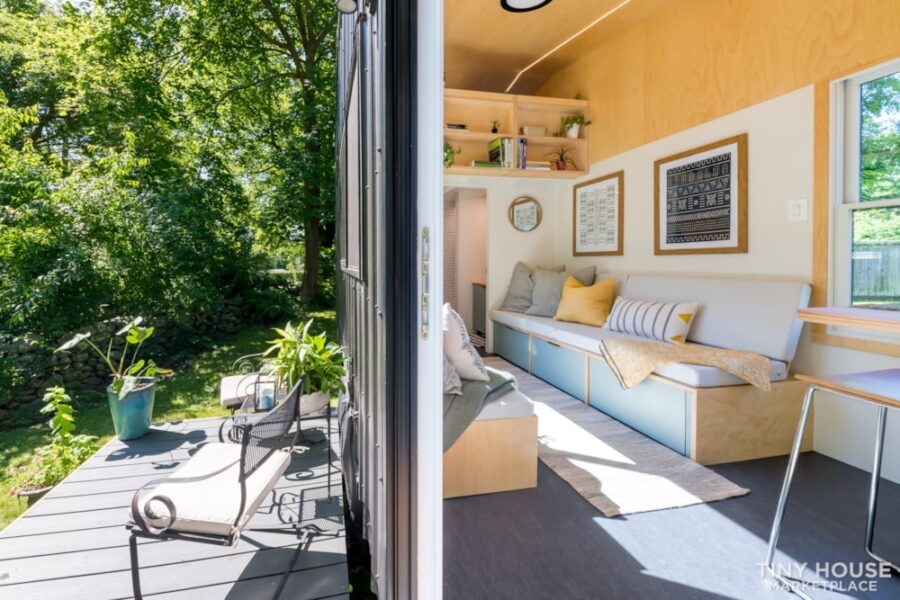
Images © Cameron/Tiny House Marketplace
That custom backsplash was a labor of love.
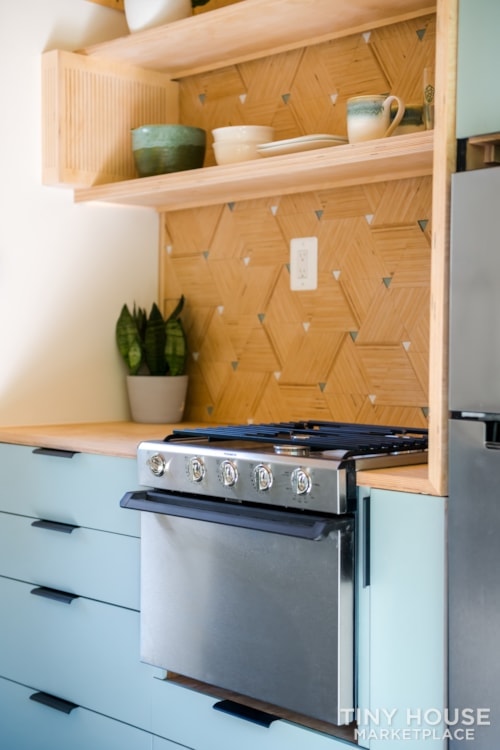
Images © Cameron/Tiny House Marketplace
The open shelving looks great.
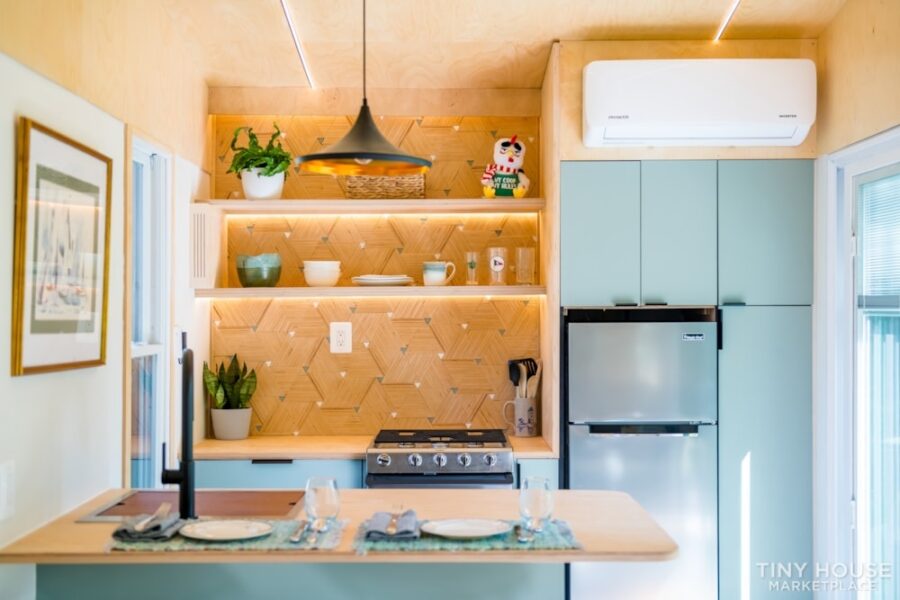
Images © Cameron/Tiny House Marketplace
A close-up of those cool stairs.

Images © Cameron/Tiny House Marketplace
The bathroom has great honeycomb tiles.
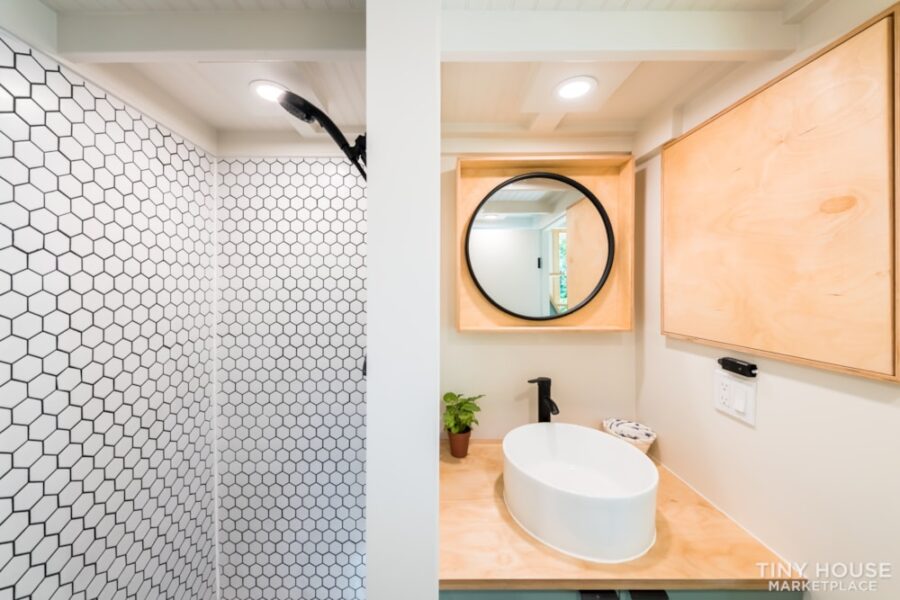
Images © Cameron/Tiny House Marketplace
The toilet is hidden in that cabinet.
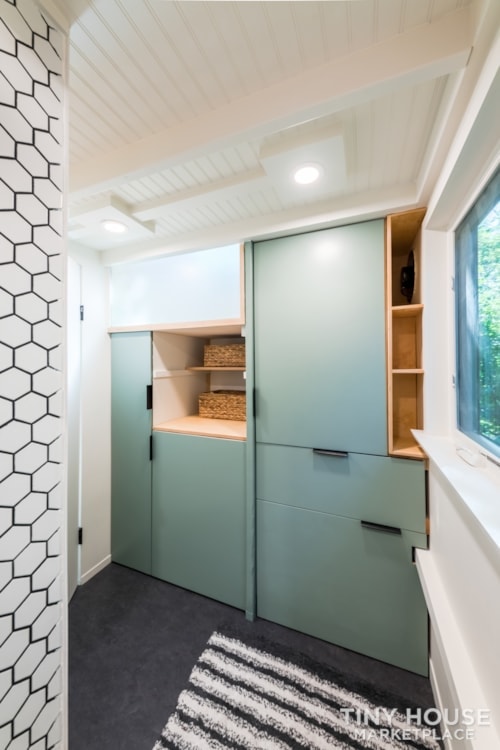
Images © Cameron/Tiny House Marketplace
Could this be your home sweet home?
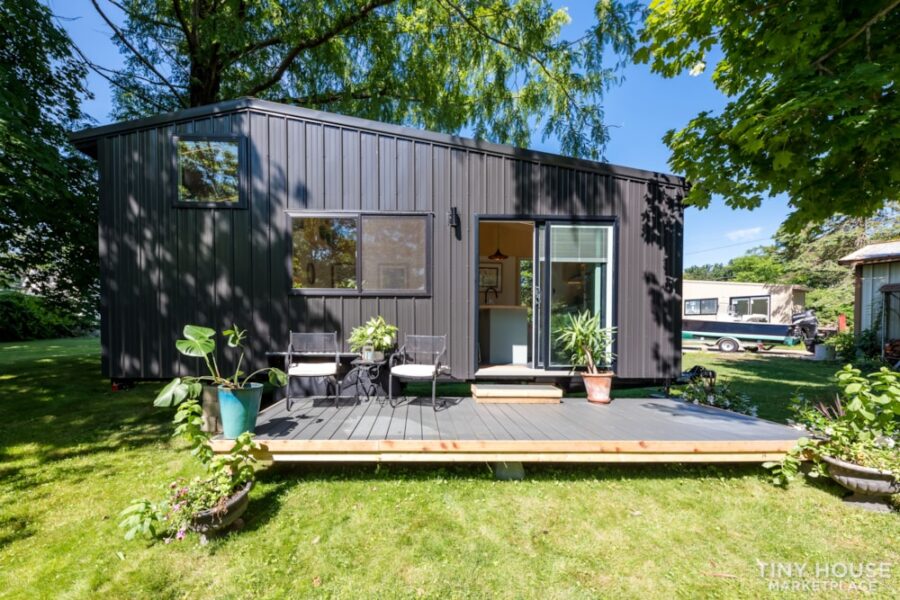
Images © Cameron/Tiny House Marketplace
VIDEO: Modern Tiny Home w/ gorgeous wood interior is stunning!
Description:
- Specs
235 square feet
24’ long, 8’-6” wide, 13’-3” tall
10,500 lbs
Wood frame construction
Fiberglass insulation
New trailer – two 6 ton axels – tires always covered - Features
A sweet sweet handmade backsplash
Senville cooling and heating mini split
Eccotemp FVI12-LP Liquid Propane Gas Tankless Water Heater
Dometic gas range 21” and oven
3.1 Cu ft Magic Chef Fridge
Custom baltic birch counters
Large storage draws under couch
Currently has a dry flush toilet so no black water
Learn more:
Related stories:
- Cam’s Container Home Sits Over A Stream!
- 24 Ft. Coastal Modern THOW by Modern Tiny Living
- BOHO XLS PLUS All-Electric Tiny House With Separate Ground Floor Bedroom
Our big thanks to Cameron for sharing! 🙏
You can share this using the e-mail and social media re-share buttons below. Thanks!
If you enjoyed this you’ll LOVE our Free Daily Tiny House Newsletter with even more!
You can also join our Small House Newsletter!
Also, try our Tiny Houses For Sale Newsletter! Thank you!
More Like This: Tiny Houses | THOWs | Tiny House Builders
See The Latest: Go Back Home to See Our Latest Tiny Houses
This post contains affiliate links.
Natalie C. McKee
Latest posts by Natalie C. McKee (see all)
- Urban Payette Tiny House with Fold Down Deck! - April 25, 2024
- Luxury Home Realtor’s Tiny House Life in Florida - April 25, 2024
- Handcrafted, Eco-Bohemian Tiny House with a Deck - April 25, 2024






Great layout, beautiful finishes. Clean and comfortable.
Unless I can have a real sofa, I would never live in something like this, the seating straight up and down and hard. NO way. There is never enough real living space in these places, always the kitchen is big when you aren’t in it that much, but you do need a good place to actually sit in for reading, tv, etc.
This is a beautiful home in a gorgeous setting! The sofa back is supported by a slanting board that makes the sofa look quite comfortable, especially with those thick cushions. Love the light wood with the blues. Nice job!
Lovely space. I commend the architect. Love that blue. The two cons I see: The person showing the home is slim and the boards bounce as he goes up and down the stairs. I wonder what weight rate those pieces of plyboard have. I’d feel better about them if they were braced to the underside.
Re: using as an airbnb… Though this place is definitely not for a larger person such as myself, it sure is pretty. If I didn’t want to try going up those stairs for fear they’d snap off, I wouldn’t be able to sleep on the sofa either. The pads are a bit thin even if you stack them. Anyway. I guess we all view things from the perspective of personal usability.
Love Lyn
Just a note, the plywood steps are actually a sheet/board that goes through a slat opening in the plywood riser panel. There’s a small gap in that opening and that’s the play you’re seeing when he uses the stairs. The steps themselves are not bowing, etc.
3/4″ plywood has up to 80 psf and 1″ has up to 164 psf. but being a sheet/board means the load also spreads a bit along the length of the sheet/board and the support of the plywood riser panel. So, it’s stronger than it may look…
This is beautifully designed! Though tiny, it feels spacious enough that you don’t feel claustrophobic. I wouldn’t say spacious…but spacious enough. I like the materials and how it was all put together but I have to admit that there are a couple of things I would change if I were going to live in it. And it seems that I am not alone in my first change…the sofa. The problem with built-ins is people don’t put thick enough cushions on them to make them comfortable, plus they are rarely deep enough to curl up on or sleep. At least this one has the slanted back so that does add an element of comfort but flimsy cushions would have to be replaced or the built-in eliminated…though that extra storage would be missed! I think that instead of another seating area across from the sofa, I would want a counter with stools. It would serve as an eating area but also extra counter space for the small kitchen. The stairs need something to grab onto. I realize that railing would take away some of that spacious feeling but safety must take precedence over aesthetics. All in all, lots was fit into this compact home and in a pleasing way. Kudos to the designer/s. Please note that the changes I suggest were for me specifically and that I believe many will love this just as it is.
Nice looking and apparently tightly built home. I *love* the birch/maple plywood everywhere, but especially in the kitchen cabinets and with the pale pastel color. I don’t appreciate the ply plank stairs, even though they are no doubt very sturdy. I just don’t like the look. But I am in favor of whatever the person who is paying the bill likes! Love the amount of space for storage in the bathroom – maybe a w/d unit would fit in? The only thing I would never be ok with is my fear of falling out of the bed and down the stairs! Damn, how scary is that drop off? Its great little house though. Best wishes to the owner!
I think this one looks great and is a minimalists dream. I however am not a minimalist. LOL. Agree on the stairs and sofa.