This post contains affiliate links.
From the makers of the Jude and Georgia, meet Allira, an Australian tiny house getaway tucked into a secluded corner of the Yarra Valley.
These tiny houses on wheels, by CABN, are designed to be off-grid escapes from reality where you can reconnect with nature and your loved ones. The CABNs are equipped with everything you need to enjoy your stay. Check out the photos tour below!
Don’t miss other amazing stories like this – join our FREE Tiny House Newsletter for more!
Allira CABN Yarra Valley Vacation THOW
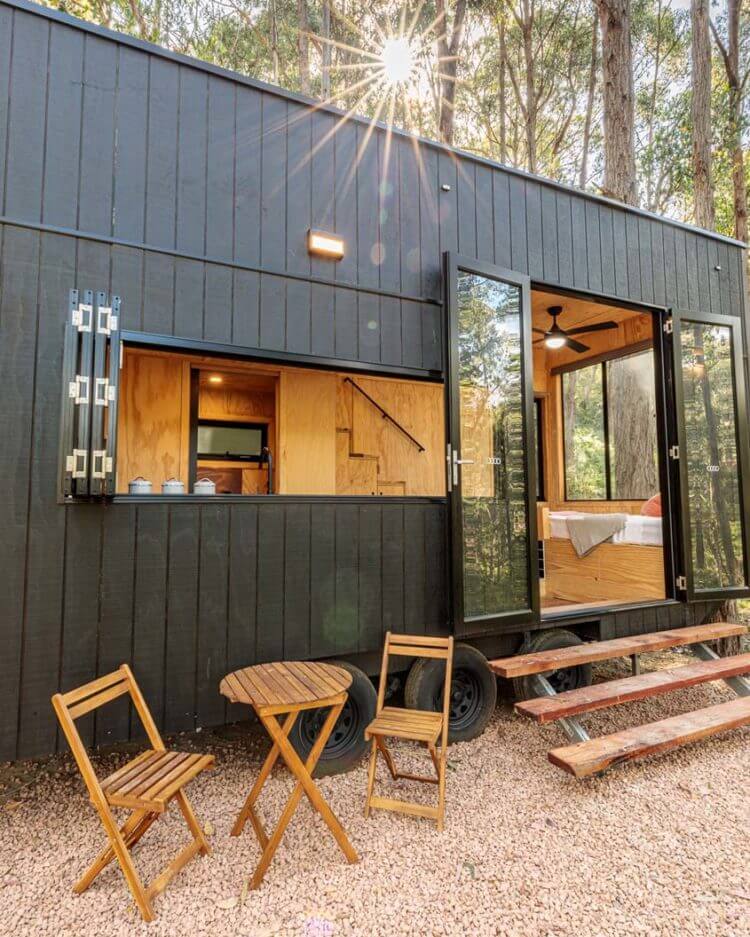
© CABN
Stairs take you up to the loft bedroom, with a queen bed.

© CABN
The coolest feature of this THOW is the long window. Sit at the bar, sip coffee and gaze at nature.
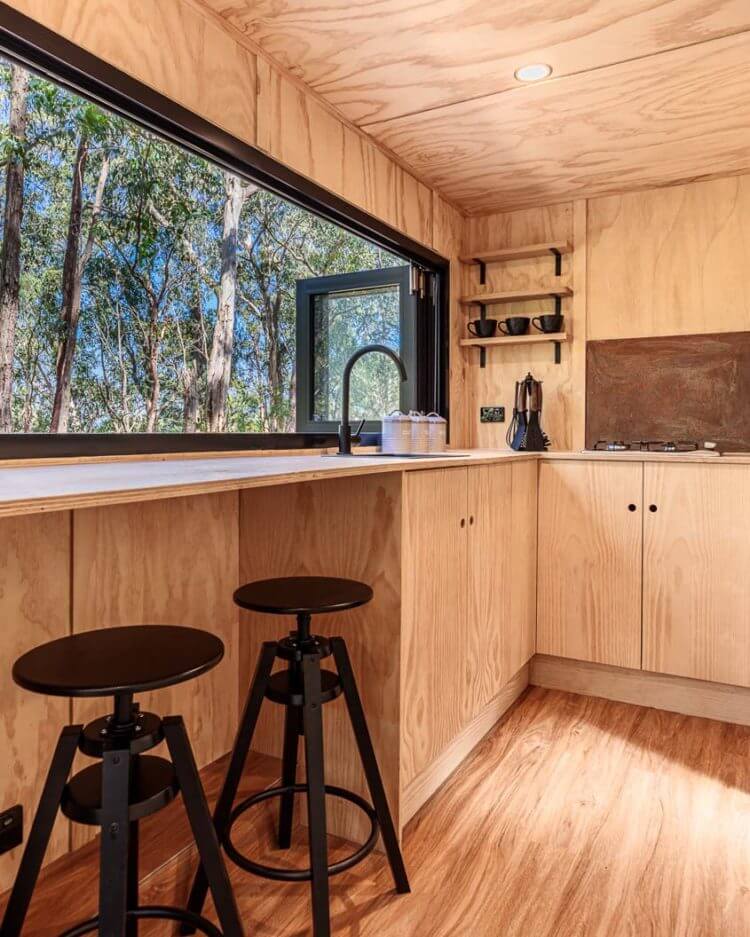
© CABN
The comfy daybed on floor level acts as more sleeping area and also a couch.
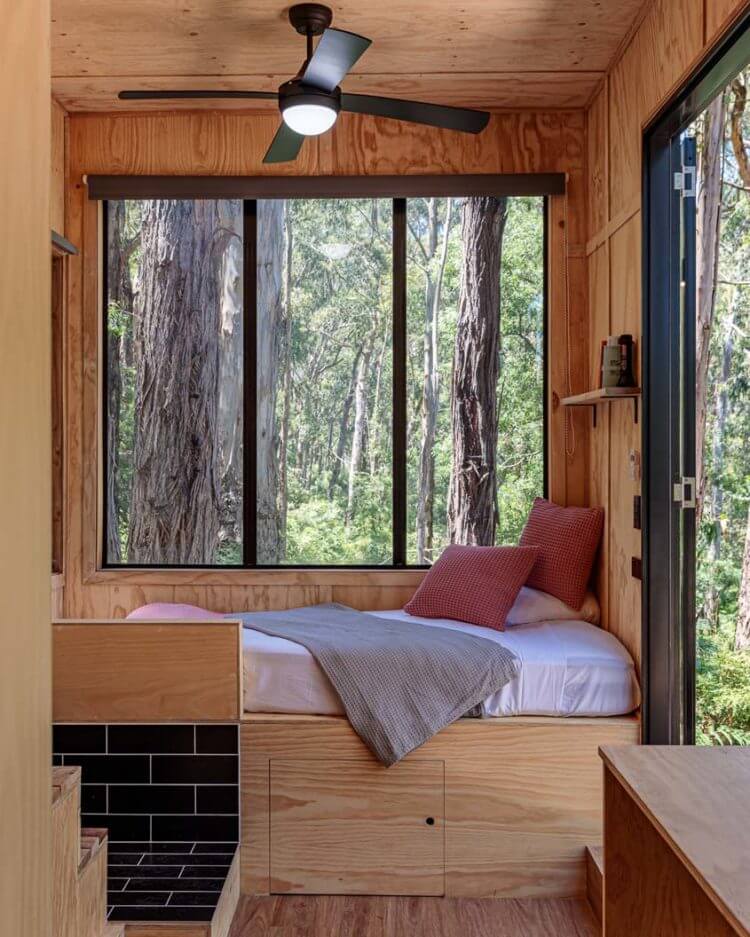
© CABN
The huge windows make it really feel like you’re outdoors.

© CABN
A ceiling fan helps keep the place at a comfortable temperature.
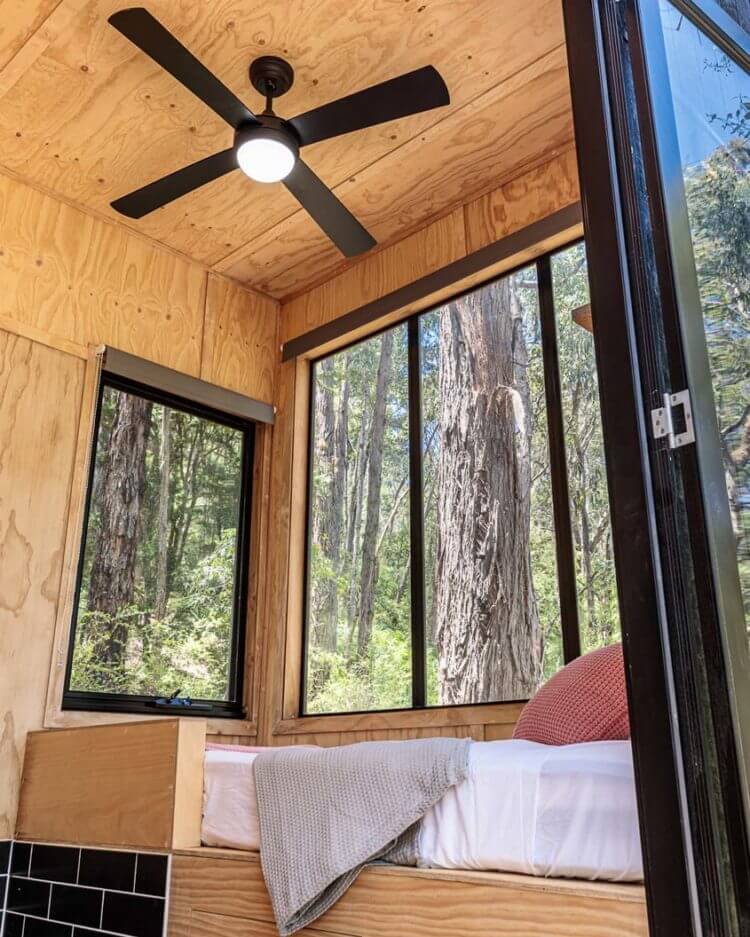
© CABN
Here’s the loft with the queen bed, and views of nature.
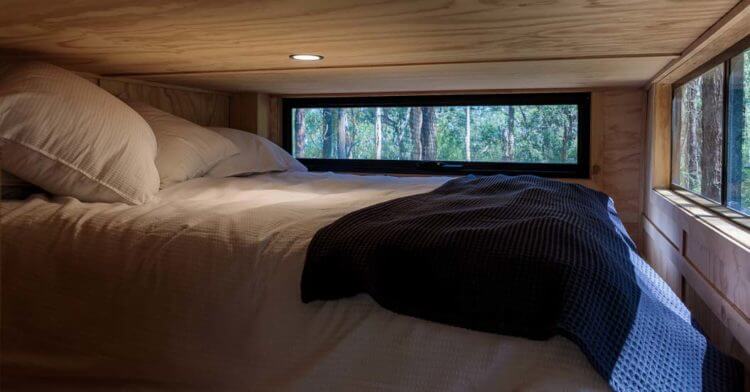
© CABN
The bathroom features neat black subway tiles and an itty bitty sink (and toilet, of course).
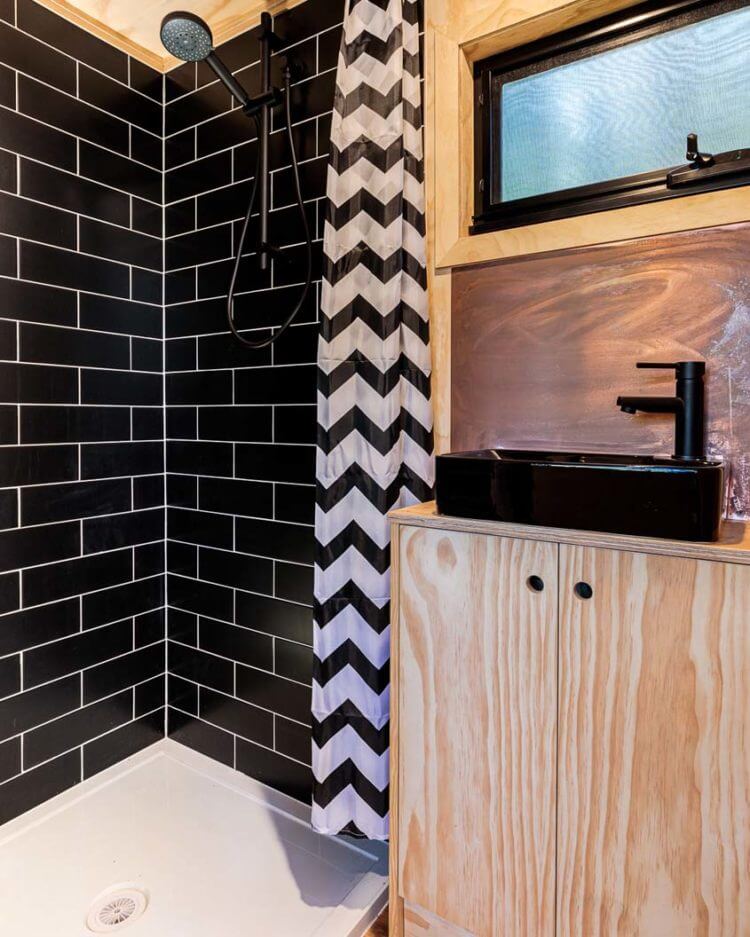
© CABN
Sit outside and enjoy the sunshine.

© CABN
What do you think? Is this somewhere you’d like to stay?
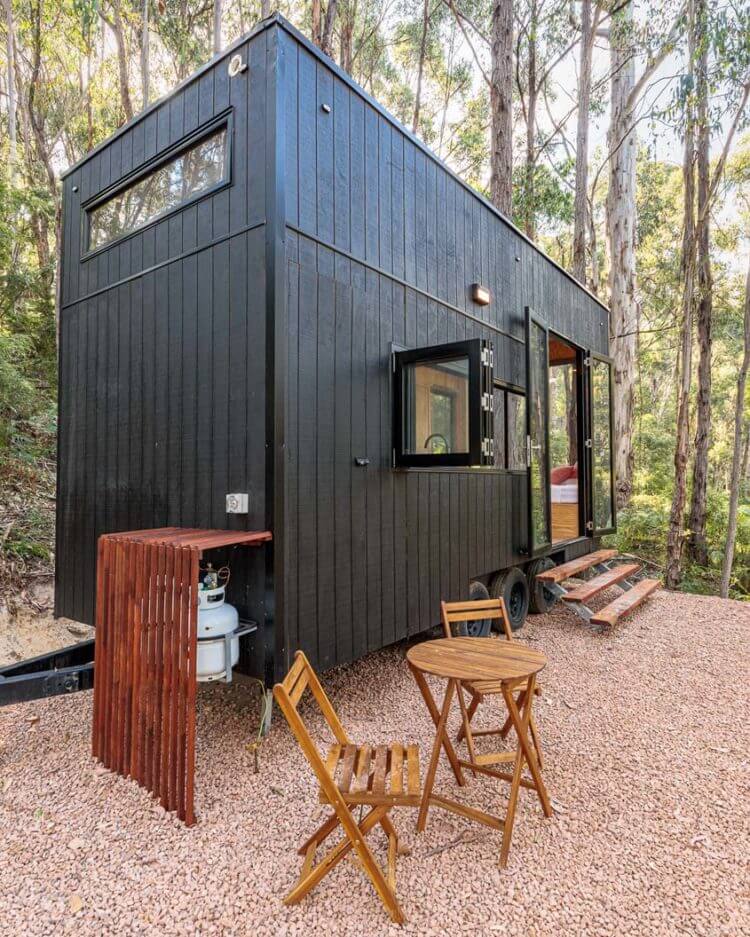
© CABN
It’s just you and nature out here!
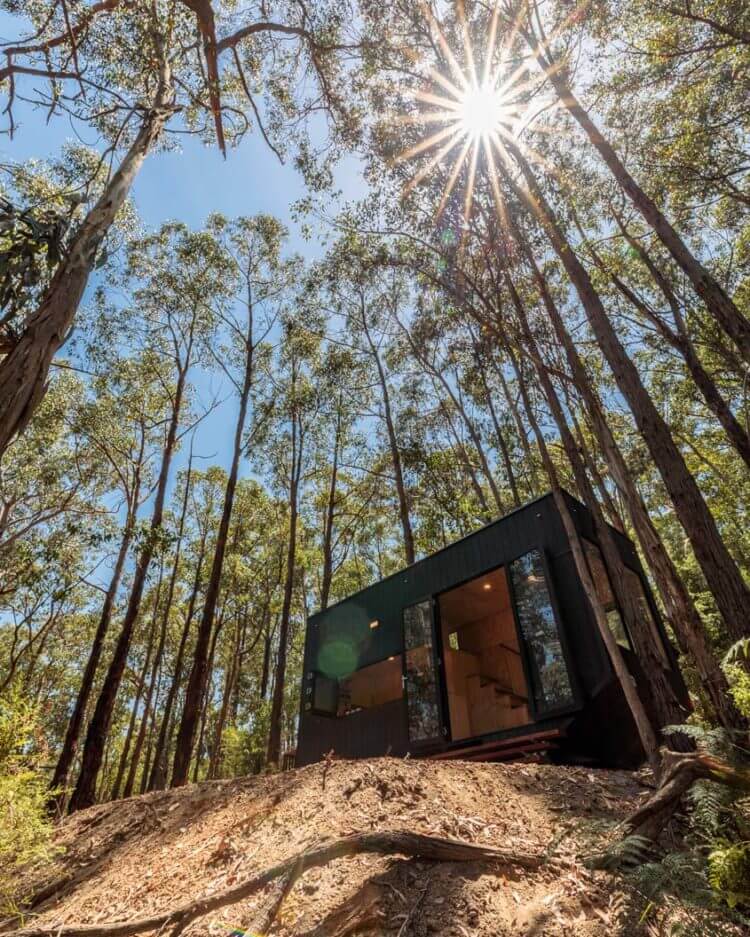
© CABN
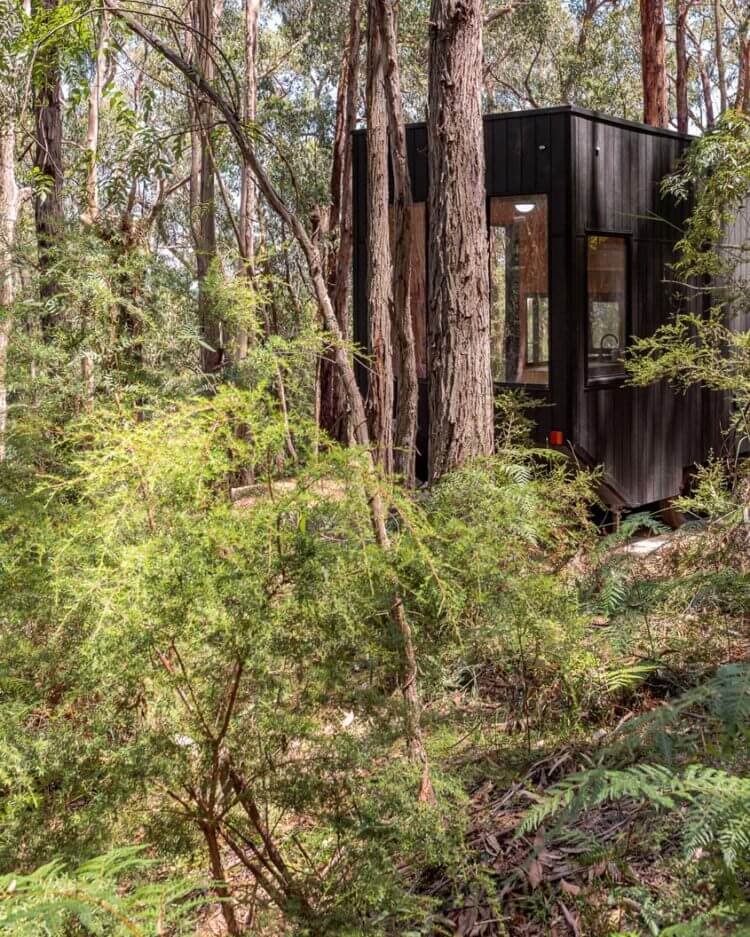
© CABN
Amenities:
- Queen Bed, plus a comfy Day Bed.
- Indoor Shower.
- Septic Toilet.
Mini fridge and freezer. - Cooking tools, utensils, cutlery, kettle and two-burner stove.
- Indoor wood heater.
- Great board games.
- Camp fire pit available for use during non-bushfire seasons.
- First Aid Kit, fire extinguisher and fire blanket for emergencies.
- Solar power.
- The great outdoors around you.
Learn more
You can share this using the e-mail and social media re-share buttons below. Thanks!
If you enjoyed this you’ll LOVE our Free Daily Tiny House Newsletter with even more!
You can also join our Small House Newsletter!
Also, try our Tiny Houses For Sale Newsletter! Thank you!
More Like This: Tiny Houses | Builders | THOW | Vacations
See The Latest: Go Back Home to See Our Latest Tiny Houses
This post contains affiliate links.
Natalie C. McKee
Latest posts by Natalie C. McKee (see all)
- N2 in Palm Court at Escape Tampa Bay: $40k Discount! - April 23, 2024
- Traveling in their Vintage Bus Conversion - April 23, 2024
- 20 ft. Modern Farmhouse on Wheels - April 23, 2024






it’s very pretty but that loft bed would feel like being in a coffin with windows
I agree, this loft is way too tight. A thinner mattress could help. Some of the best THOW lofts are the ESCAPE ONE and ONE XL. They seem to have very spacious lofts. See this one: https://tinyhousetalk.com/graces-massachusetts-tiny-life-in-an-escape-one-model/
I would only consider a stand up loft in any case. The ones that have an aisle at full height that takes from the lower area. There are lots of varieties that just have a long step next to the top one.
May still not leave much headroom on the bed but an alternative to consider instead of a loft is a bunk bed as then you can just split the headroom between the 2 beds and just set up a standing platform next to the upper bunk to make it easy to get in and out without needing to use a ladder… Leaving the loft for storage or other use or possibly eliminate it…
Changing the direction of the bunk beds from each other can even allow for a triple bunk set up. One of the 2 THOWs built by Ana White is a good example of this type as well as a DIY elevator bed in the other one she did…
Alternatively, placing the loft over the day bed could at the very least allow lowering it a bit to grant more headroom in the loft because you don’t need standing height over the day bed and maybe bump out the loft so it’s still easy to get in and out of the day bed, and you wouldn’t need as high stairs to more easily fit a standing platform…
Bathrooms are probably the worst areas to put a loft over because the shower head height limits how low you can place the loft but it’s the most common to be an enclosed space separate from the rest of the structure. But a bed or seating area gives you more leeway and of course storage space is very flexible…
The overall design is decent… I’m just not a fan of using plywood as a finish. It looks like it’s not finished. I also agree about the loft… I’d want enough room to at least sit up.
Sit up? There isn’t room to roll over. A light stain would make the plywood much more attractive, but nothing would make the loft comfortable except dropping it down at least 2 feet.
Yeah, there’s no argument about the loft. At least there’s a cozy daybed with more open space. I really like their Jude model… https://tinyhousetalk.com/the-jude-cabn/
Plywood finishes can look a lot nicer than this, though you may still prefer another look, but for example virtually all the homes from the NZ builder Build Tiny uses plywood for the exterior and interior finishes, though they often paint them but they use much nicer grade plywood and do a better job of making it look good.
Though, other builders, like Houses Built Tiny in Texas, USA, have done interesting things with plywood like use a technique to make them look like drywall or plaster wall… So it also depends on the skill of the builder… But like anything, when done cheaply or just not well it’ll show and not look as good…
Couldn’t agree more about the loft. Look at this loft! https://tinyhousetalk.com/graces-massachusetts-tiny-life-in-an-escape-one-model/
I love how it is designed. Although the loft would give me anxiety of being closed in. Wood is way to much also. I hate picking something apart. Someone sweated building this. The kitchen is nice and it is roomy except the loft. How would one make the bed?