This post contains affiliate links.
Abod is a subsidiary of BSB Design which has come up with a solution for homelessness through really small structures. The houses start at just $4,950 and are built on an arch frame with corrugated steel panels, and fiberglass slat coverings.
These homes are designed as solutions for low-income starter houses as well as replacements for settlements where there are no form of real housing at all.
The construction process seems simple and it’s done on a concrete foundation… The structures themselves are like miniature warehouses and they can be assembled in one day with the help of four people by using a screwdriver and an awl. Just two tools.
The structures are high quality, affordable, and durable. They are expected to last twenty to thirty years. Since they can be easily mass manufactured they are very inexpensive.
The layouts can also be personalized with small kitchens, toilets, showers, lofts, widows, and designs for doors, flooring, closets, and walls. The dwellings are also easily connected together to create a larger home.
“Abode is the opportunity for us to give something back to society. It’s time to realize our dream of making the world a better place in which to live.”
Doug Sharp
Chairman of the Board, BSB Design


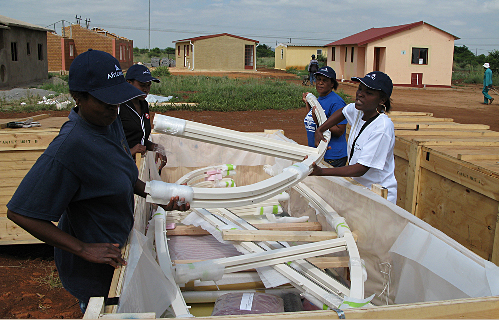
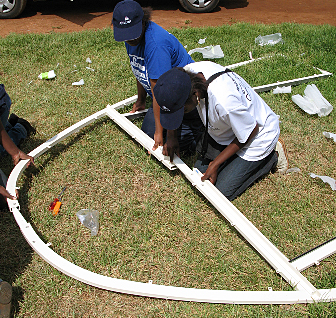
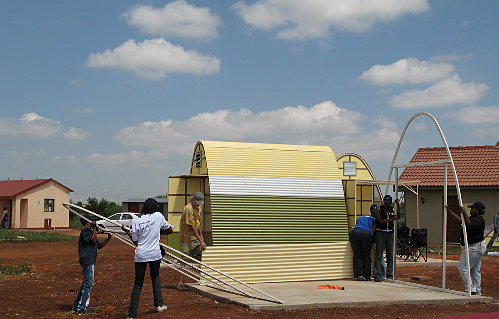
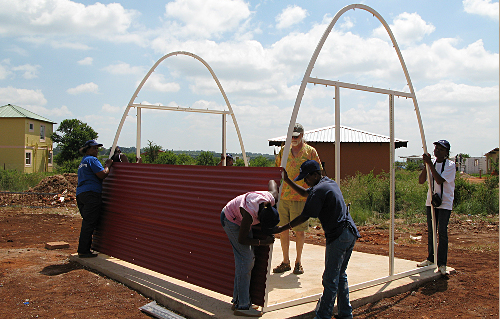


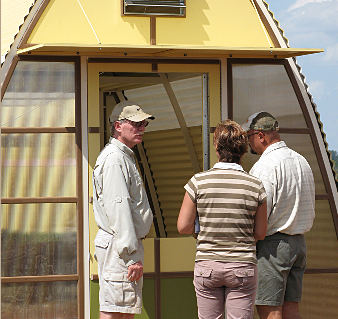
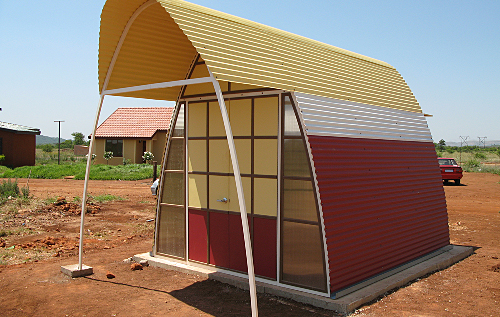
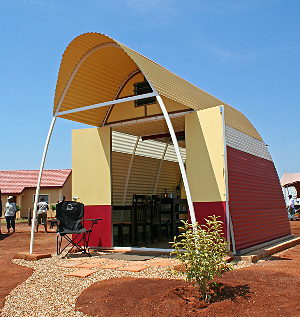
Photo credits: BSB Design: MyABod
More Photos and Information on the design, construction process, and pricing at MyAbod.com
This post contains affiliate links.
Alex
Latest posts by Alex (see all)
- Escape eBoho eZ Plus Tiny House for $39,975 - April 9, 2024
- Shannon’s Tiny Hilltop Hideaway in Cottontown, Tennessee - April 7, 2024
- Winnebago Revel Community: A Guide to Forums and Groups - March 25, 2024






I'm sorry, but this is not a house…
who are you to decided what is and isn’t a house, its a damn shelter and still
beats nothing
I think these are fabulous! But clearly designed for a hot climate, so the rest of us would have to think about insulation.
They're tiny but I couldn't find any dimensions listed on the website. I downloaded a PDF of some sample floor plans and whoever put them together doesn't do much cooking, since they only allocated what looks like two feet of counter space and a sink! The mockup of a single dwelling didn't even include a toilet or shower, which seems a better use of the indoor space than a dining room table. (Especially in hot climate, where people could just eat their meals outdoors.)
I'd like to see them offer a version with a shower (given the material the house is made of, that would be super-easy to do) and the toilet could be composting (and would therefore not need plumbing), or at least instructions or suggestions about how that might be done.
It's a terrific concept, I really like it!
Clearly these would be a hotbox in a hot ( or sunny) climate. Clearly they are made for a moderate climate.
Looks like yet another reworking of the venerable Quonset Hut, designed for military use and to be assembled in a short period of time. Very popular back in the States and Worldwide when they were sold off as surplus when WW 2 was over, though still in use and thrown up as late as Vietnam. There are a lot of carports based on this design going up everyday too.
I think these are fabulous! But clearly designed for a hot climate, so the rest of us would have to think about insulation.
They're tiny but I couldn't find any dimensions listed on the website. I downloaded a PDF of some sample floor plans and whoever put them together doesn't do much cooking, since they only allocated what looks like two feet of counter space and a sink! The mockup of a single dwelling didn't even include a toilet or shower, which seems a better use of the indoor space than a dining room table. (Especially in hot climate, where people could just eat their meals outdoors.)
I'd like to see them offer a version with a shower (given the material the house is made of, that would be super-easy to do) and the toilet could be composting (and would therefore not need plumbing), or at least instructions or suggestions about how that might be done.
It's a terrific concept, I really like it!
Looks like yet another reworking of the venerable Quonset Hut, designed for military use and to be assembled in a short period of time. Very popular back in the States and Worldwide when they were sold off as surplus when WW 2 was over, though still in use and thrown up as late as Vietnam. There are a lot of carports based on this design going up everyday too.
Looks like a sleep pod to me 🙂
I could see these actually being converted for cooler climates easily. Just get more corrugated sheet, apply insulation to the inside of the outer walls then screw the sheets into the struts on the inside. It looks like this would provide about 3 inches thickness of space/insulation.
Thanks for the great idea! I am rebuilding from having lost everything to a wildfire and am living in a 12′ x 15′ metal, insulated cabin. I am finishing the inside myself. My next project is to replace the garage and then the barn. Insulated Quonset hut, here I come! Thank you both, Alex and DougTheBug.