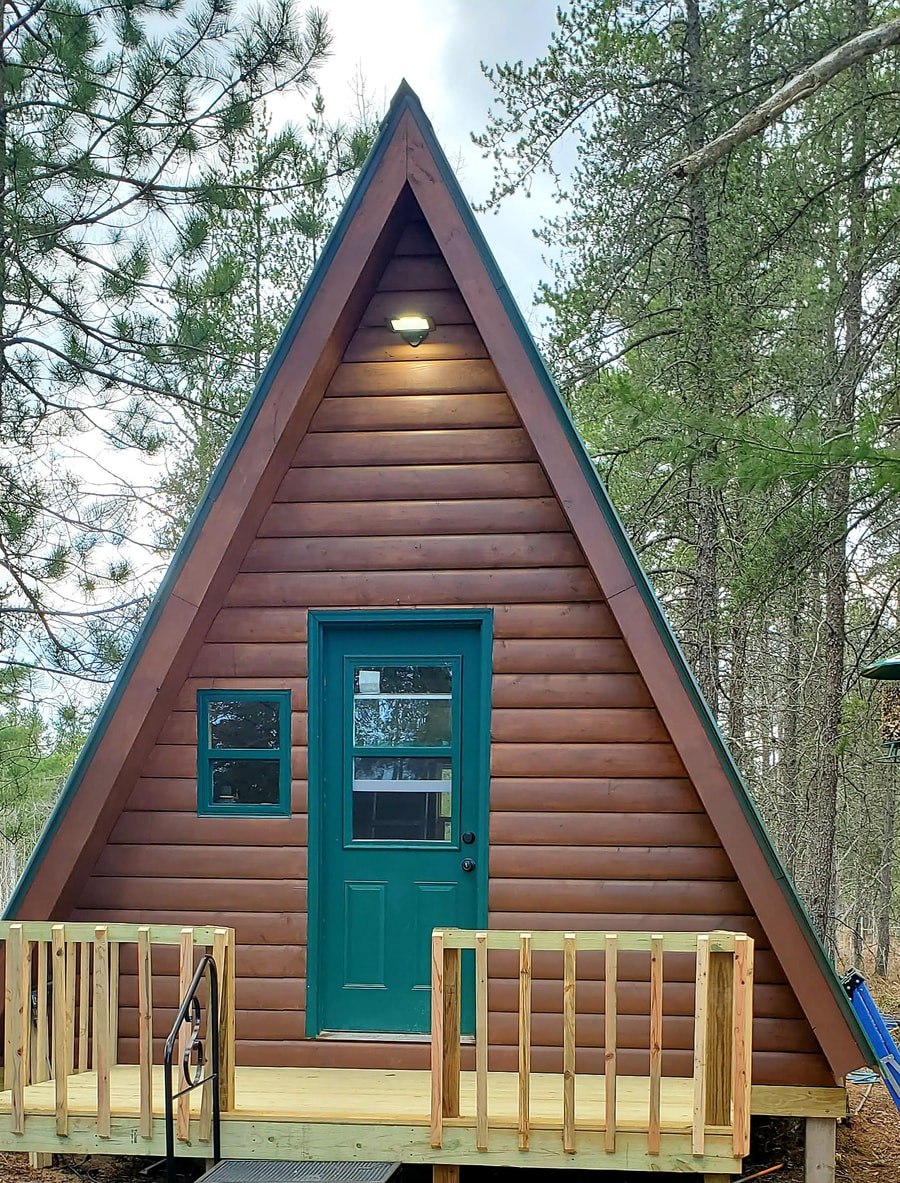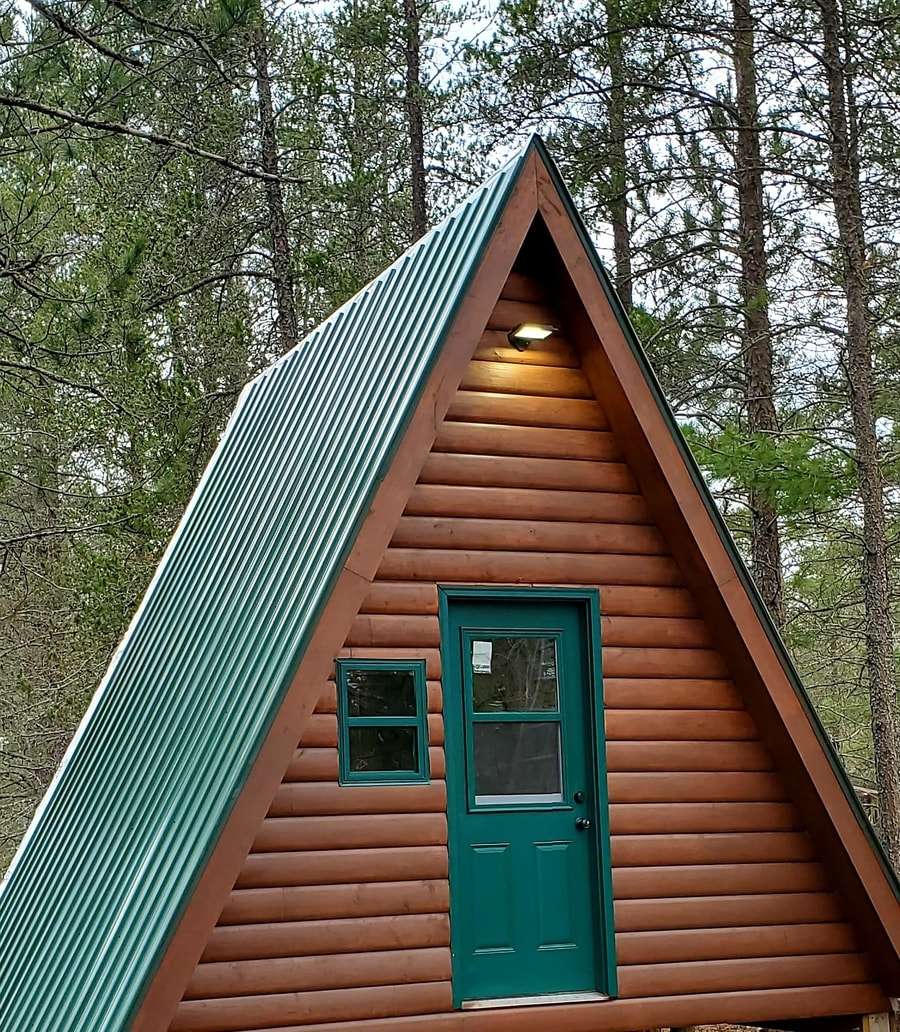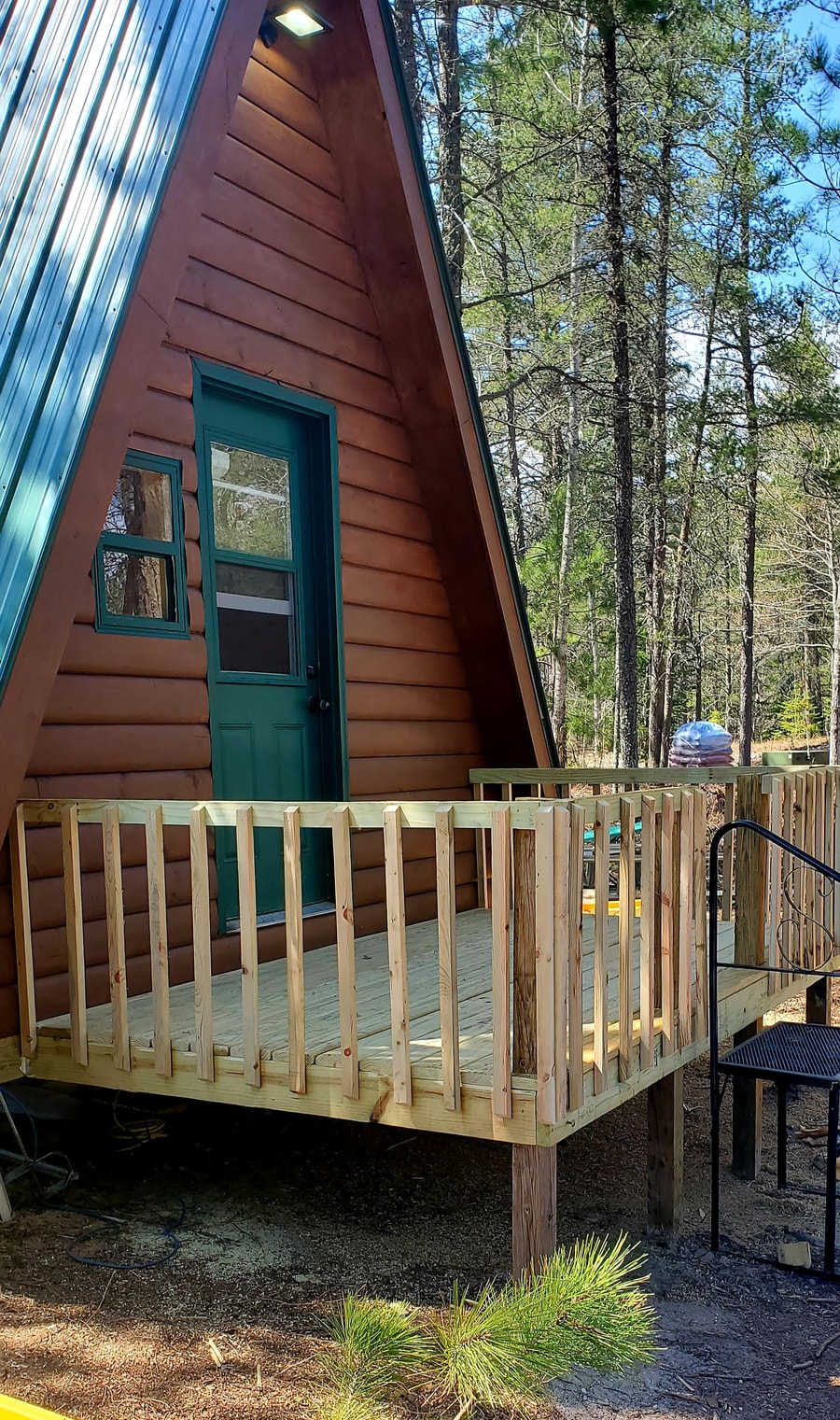This post contains affiliate links.
We’ve introduced you to LaMar Alexander’s A-Frame Plans before, but it’s always fun to see a fully-finished build based off of the PDF plans. Our reader, Blitztog, sent in some pictures of the A-frame he built using the plans. It was a “spare time project” for him, and the building sits in the Upper Peninsula of Michigan.
Take a look at the pictures below, and buy the plans yourself here.
Don’t miss other van conversions for sale like this, join our FREE Tiny Houses For Sale Newsletter for more!
14×14 A-Frame Cabin Vacation Spot

Images via Blitztog
The green roof and log-like siding are fitting for a cabin.

Images via Blitztog
There’s even a nice deck off the front.

Images via Blitztog
There’s a little loft with seating underneath.

Images via Blitztog
I would love one of these!

Images via Blitztog
Learn more
Related Stories
- 14×14 A-frame tiny cabin built from one of LaMar Alexander’s plans
- Flip-Open A-Frame Cabana w/ Murphy Bed & Bathroom
- 14×14 Tiny A-frame Cabin Plans by LaMar Alexander
If you enjoyed this you’ll LOVE our Free Daily Tiny House Newsletter with even more!
You can also join our Small House Newsletter!
Also, try our Tiny Houses For Sale Newsletter! Thank you!
More Like This: Tiny Houses | Tiny House Vacation | Cabins | A-Frames
See The Latest: Go Back Home to See Our Latest Tiny Houses
This post contains affiliate links.
Natalie C. McKee
Latest posts by Natalie C. McKee (see all)
- Hygge Dream Cottage Near Quebec City - April 19, 2024
- She Lives in a Tiny House on an Animal Sanctuary! - April 19, 2024
- His Epic Yellowstone 4×4 DIY Ambulance Camper - April 19, 2024






Looks great! Nice job
Cute and simple. . .I like it! Love that the metal roof covers most of the outside so less upkeep, and that it has nice overhangs to protect the siding. The inside is so adorable and still spacious with lots of possibilities. Yeah, I like it!
I built an 8×8 a-frame for our chickens and ducks, and it’s awesome. I want to build a larger one as a guest spot since we don’t have a guest room!
That’s funny because the tiny house in which I live is only 8′ x 8′ and our chickens can’t understand why I won’t let them inside this big coop. I am forever running them off the deck. Lol!
Haha!! They know you have a better roosting spot!
Was just scrolling through the website when I seen the picture of that A Frame and thought “Hey, that looks a lot like my cabin plans?”
Well it turns out it is and that A Frame has now been built by several people all over the country as a full time off grid, recreation cabin or rental.
Blitztog did a really nice job and I like the log plank siding and pine interior. I think he will have more interior finishing and a kitchen when it is finished.
There are more pics of this A Frame on my website by other DIY builders with different finishes and materials: https://www.simplesolarhomesteading.com/clientcabins.htm
Your plans are awesome! Thank you for sharing them with the world.
Just love all the wonderful pictures and heartfelt stories. I wonder…do you have a section for small houses four to five hundred square feet. We are thinking of retiring in Yorktown, Va. on my sons property. Thanks ahead for your help.
Dayne
Hi Dayne, so great that you are enjoying the stories! Here’s where you can find more small houses. We’ve got lots of those archived right here: https://tinyhousetalk.com/category/small-houses/
Also- our Small House Newsletter- http://smallhousenewsletter.com/
Enjoy!
Alex