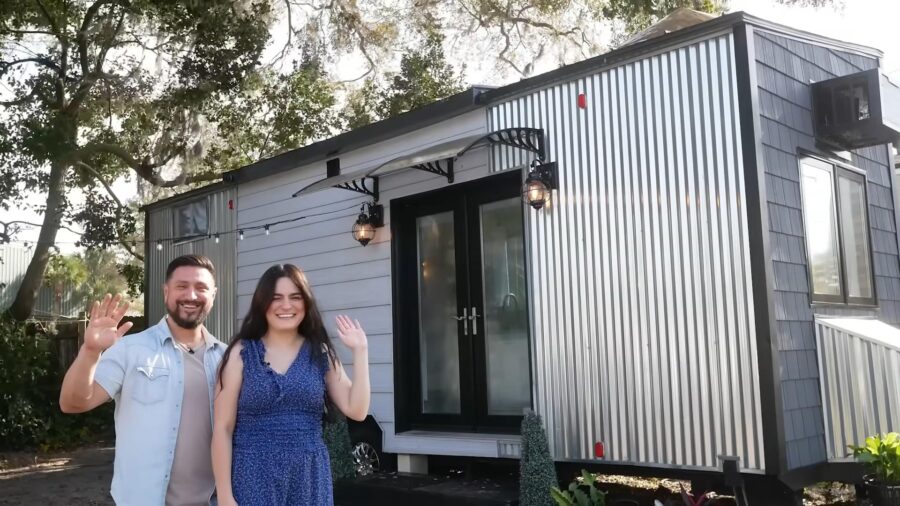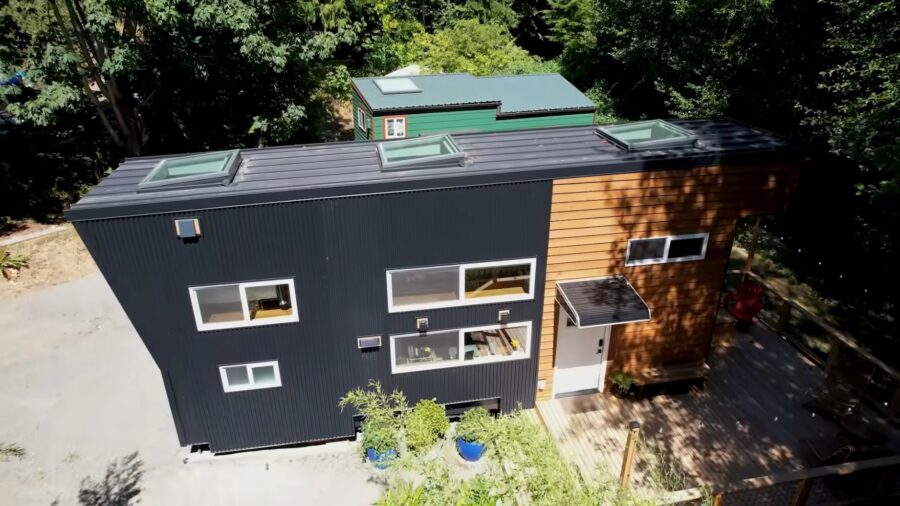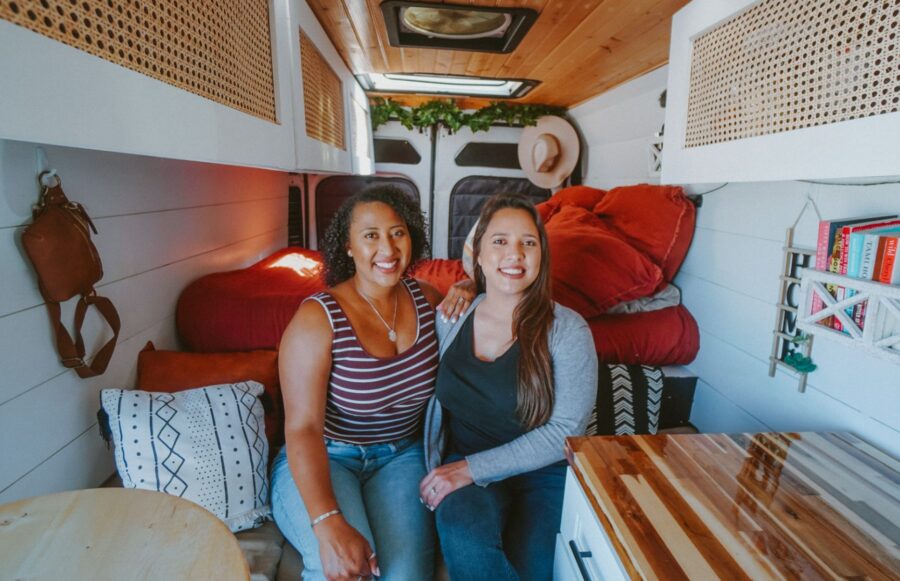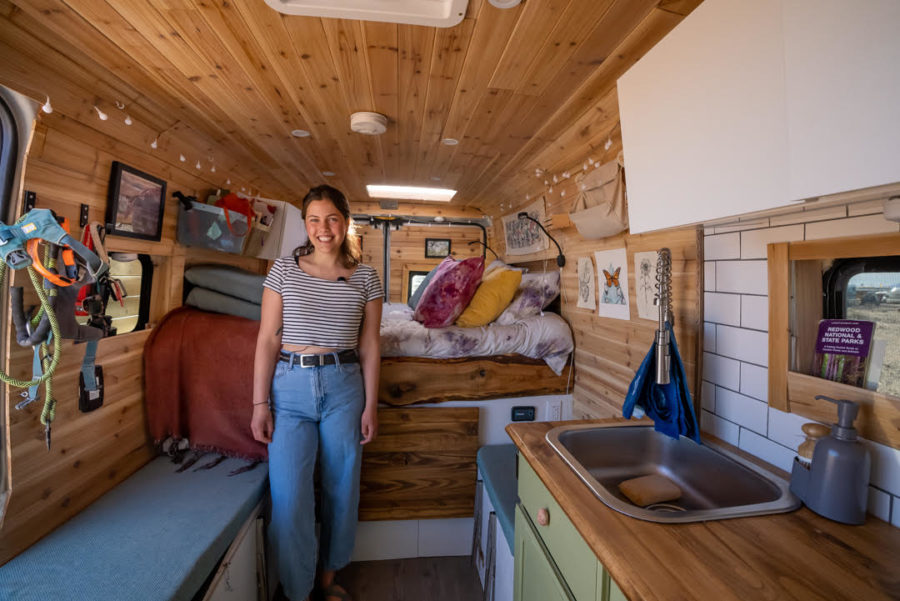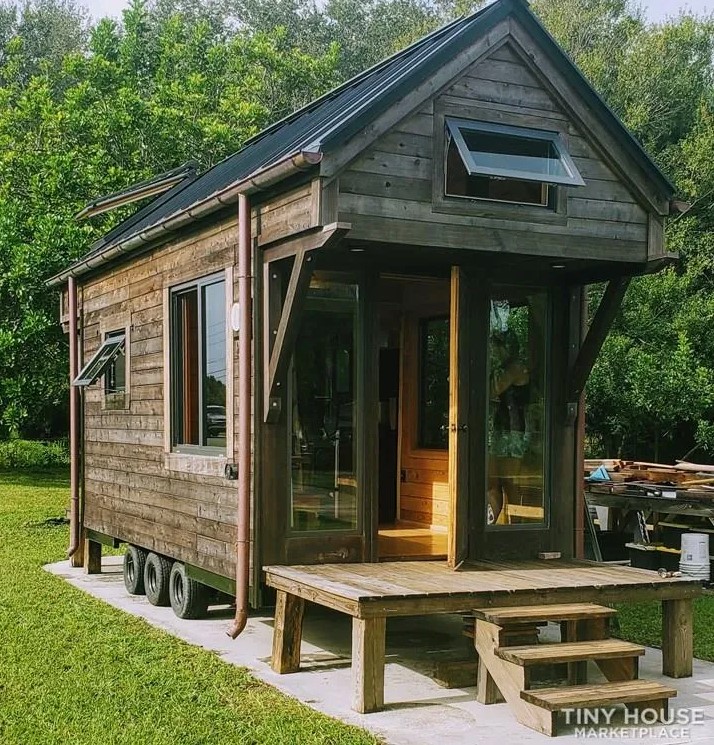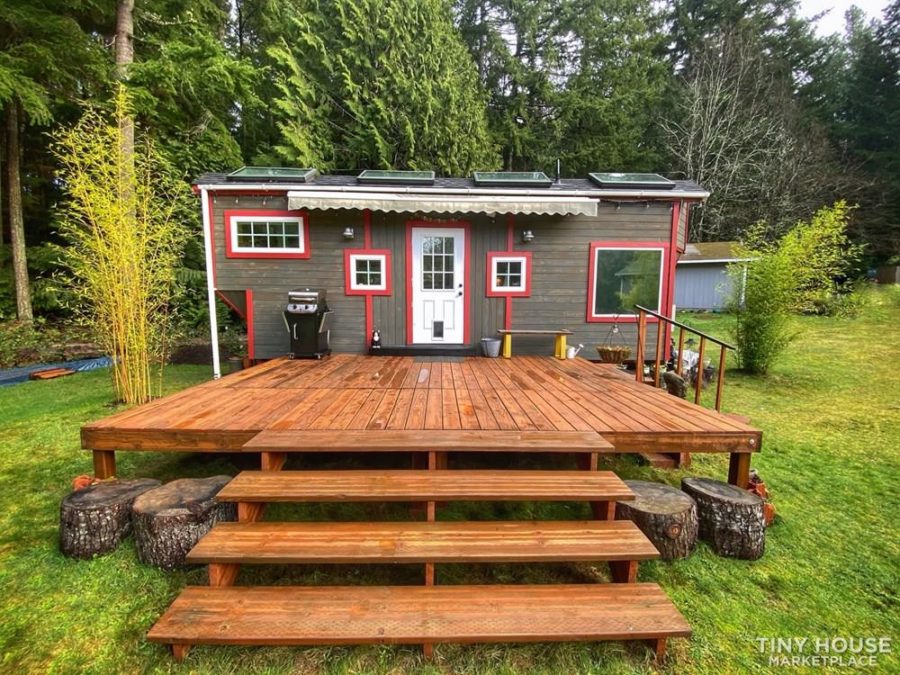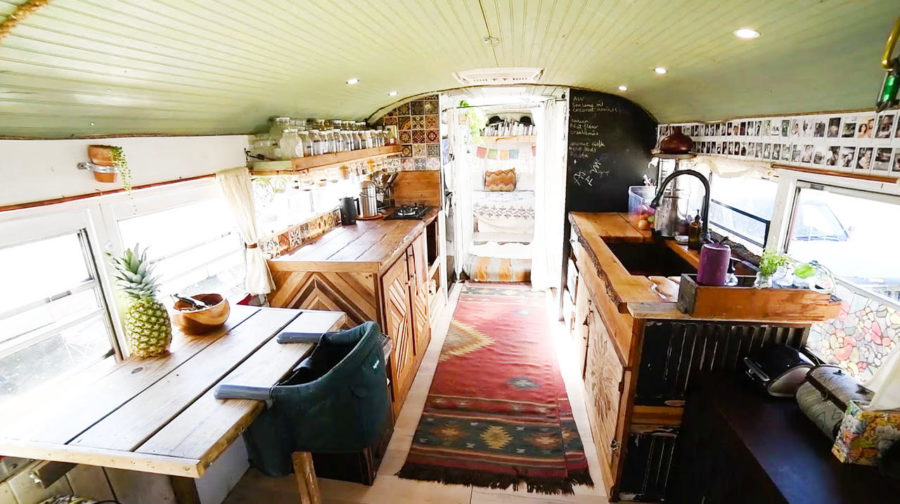Daniel and Alejandra live in the Orlando Lakefront Tiny House Community in Florida in their own DIY tiny house, “Skylight.” The name comes from the two giant 8-foot skylights that take up more than half of the roof! Letting in so much natural light helps make the space so much brighter.
Daniel built the house on a trailer from an old RV, found the skylights on Marketplace, and reclaimed the spiral staircase from a pontoon. The home has an incredible kitchen and gorgeous closet storage in the bathroom. You’ll notice the color scheme is white and beige, which intentionally kept the space extra open. What do you think of this tiny house design?
Don’t miss other unique tiny homes like this – join our FREE Tiny House Newsletter for more!
They Have a Huge Skylight in their Sleeping Loft!
[continue reading…]
{ }
Marissa and Andrew built this incredible luxury tiny house on wheels in order to give their family a spot to “play” in the Pacific Northwest when they sneak away from Seattle. They spared no expense in creating the tiny house, and as a result, it’s up on Airbnb so that anyone can enjoy it.
The THOW is extra tall, and there’s standing-room height in both upper lofts, which are connected by a catwalk. A lovely living room on the first floor houses a super comfy green velvet couch, and there’s a full galley kitchen for you to enjoy. Finally, the bathroom has a soaking tub with jets! And a residential toilet. Enjoy the tour below.
Don’t miss other interesting tiny homes like this one – join our FREE Tiny House Newsletter for more!
Three Amazing Skylights So You Can View the Stars
[continue reading…]
{ }
Elizabeth suggested vanlife to Destiny as a joke, but before they knew it, the couple was leaving regular 9-5 city life behind and jumping into converting a van. Neither of them had a lot of experience, but you’d never know looking at their gorgeous home on wheels.
I love that they chose a round table-top — even though it takes up space, there are no sharp edges to bump into. They also put an oven in their van, which is on the rarer side. They also fit a fixed bed and a couch inside — so spacious!
Don’t miss other amazing tiny house stories, join our FREE Tiny House Newsletter for more!
Couple’s Gorgeous Van Conversion (Recent Remodel)
[continue reading…]
{ }
Sarah was familiar with #vanlife when she graduated from college and settled into her 9-5 job, but the work routine finally convinced her that an alternative life was the right choice. She expected to do the conversion by herself, but it turned out her mother was very excited about the adventure and jumped all-in with helping her.
Just the van conversion itself radically increased Sarah’s self-confidence, as she learned a whole set of new skills. Most people didn’t expect her to be the one DIY-ing it! She travels with her dog and sells tie-dye creations as an income stream. What do you think of the van?
Don’t miss other interesting tiny homes like this one – join our FREE Tiny House Newsletter for more!
Mom & Daughter Build Out This Awesome ProMaster
[continue reading…]
{ }
This is a 2011 Mercedes Sprinter 2500 camper van by GottBuilt Mobile Architecture.
It has 93,000 miles, and is available for $72,000 out of Portland, Oregon, according to the listing on Conversion Trader. What do you think of this van build out?
Don’t miss other awesome vans and tiny houses for sale, join our FREE Tiny Houses For Sale Newsletter for more!
Sprinter Van Tiny House with Fireplace and Skylight For Sale in Portland
[continue reading…]
{ }
This is a 230-sq.-ft. Craftsman tiny house on wheels listed for $49,900 OBO via Brian on the Tiny House Marketplace (now sold).
It features non-toxic build materials, and removable copper gutters, and is built with a variety of reclaimed woods like pecky cypress, old-growth cypress, and oak. The listing highlights other interesting features like remote-control Velux skylights, reclaimed bowling alley kitchen countertops, and organic sheep wool insulation, to name a few. Learn more and check it out below!
Don’t miss other awesome tiny houses like this, join our FREE Tiny House Newsletter for more!
Craftsman Tiny House Built With Reclaim, Non-Toxic Materials
[continue reading…]
{ }
This is the 28-ft. Calliope Tiny House with a skylighted bathroom by Rewild Homes, an incredible tiny home builder on the west coast of British Columbia (@rewildhomes on Instagram).
It’s a 28-ft. tiny on wheels with a unique interior design. It’s a no-loft build with lots of surprises. Would you buy or build and live in a tiny house like this? Take a look for yourself below!
Don’t miss other interesting tiny house designs like this, join our FREE Tiny House Newsletter for more!
The Calliope 28-ft. Tiny House with Skylit Bathroom by Rewild Homes
[continue reading…]
{ }
Wow! This stunning 28 ft THOW is bright and magical with it’s 8 large skylights and abundance of other windows. There’s even an awning off the front to allow you to extend the 375 sq ft of living space outdoors.
You’ll love the bedroom cubby, which is up at fifth-wheel height and accessible via just a couple stairs. There are heated floors in the kitchen, a bathtub in the bathroom, and even a “walk-in” closet under the bedroom with a washer/dryer unit and plenty of clothing storage space.
The gorgeous home is for sale in Washington State for $100K. Ask questions or make an offer here.
Don’t miss other interesting tiny homes like this one – join our FREE Tiny House Newsletter for more!
28 Foot Tiny House with Gooseneck Bedroom!
[continue reading…]
{ }
How cool is this family? When bills became too much, they decided to expand their online businesses, downsize into their own Skoolie conversion, and travel the way they had always dreamed of! All with a baby — now toddler — in tow. Amazing.
The coolest part of this school bus conversion is by far the walk-through shower between the kitchen and bedroom. They added a clear dome roof for extra head space, and it is by far the most spacious bus shower I’ve seen to date. They even had space next to it to create a separate “room” for their daughter.
Tiny Home Tours did a fantastic video tour/interview with the couple, so be sure to check that out after the photos below.
Don’t miss other interesting tiny homes – join our FREE Tiny House Newsletter for more!
Shower Stall in the Hallway!? Bus Renovation Genius!
[continue reading…]
{ }
