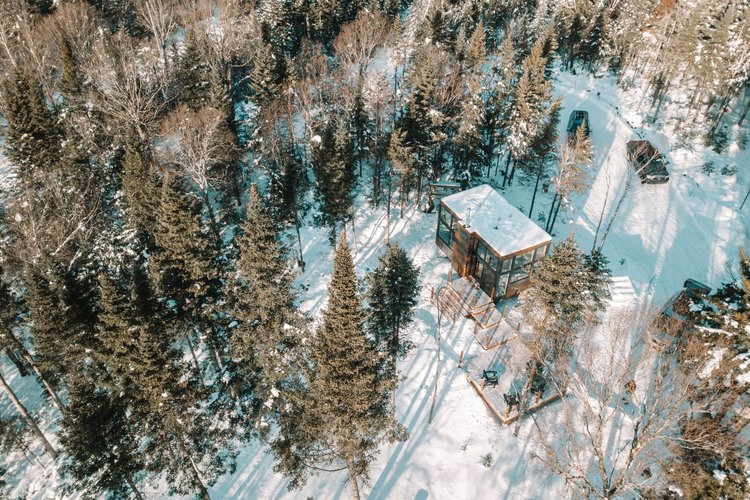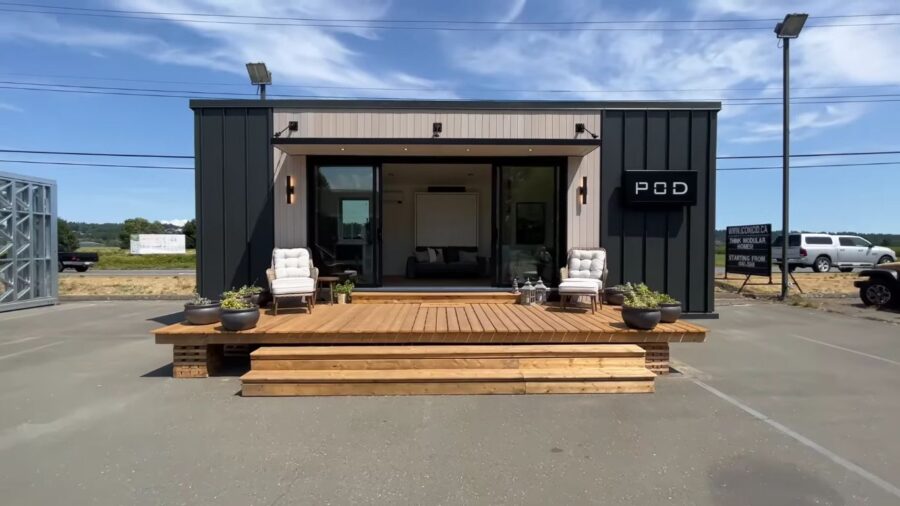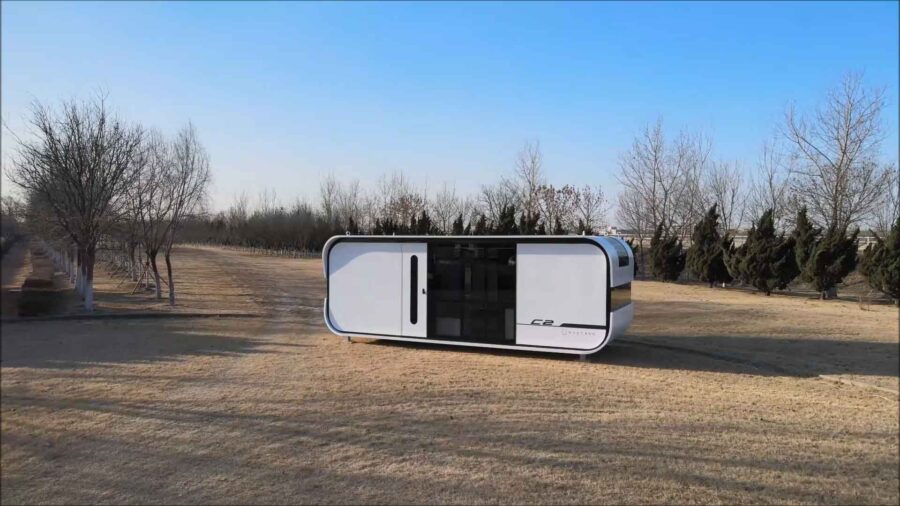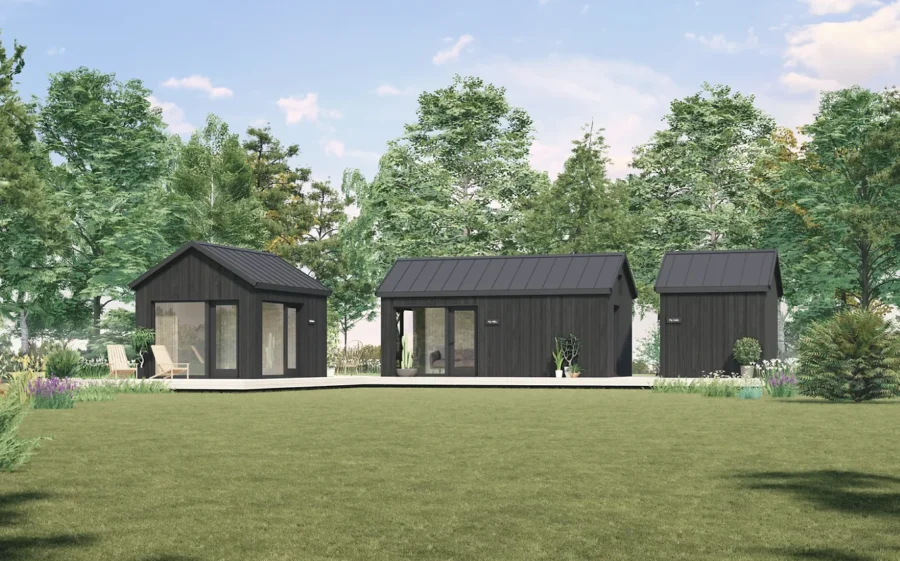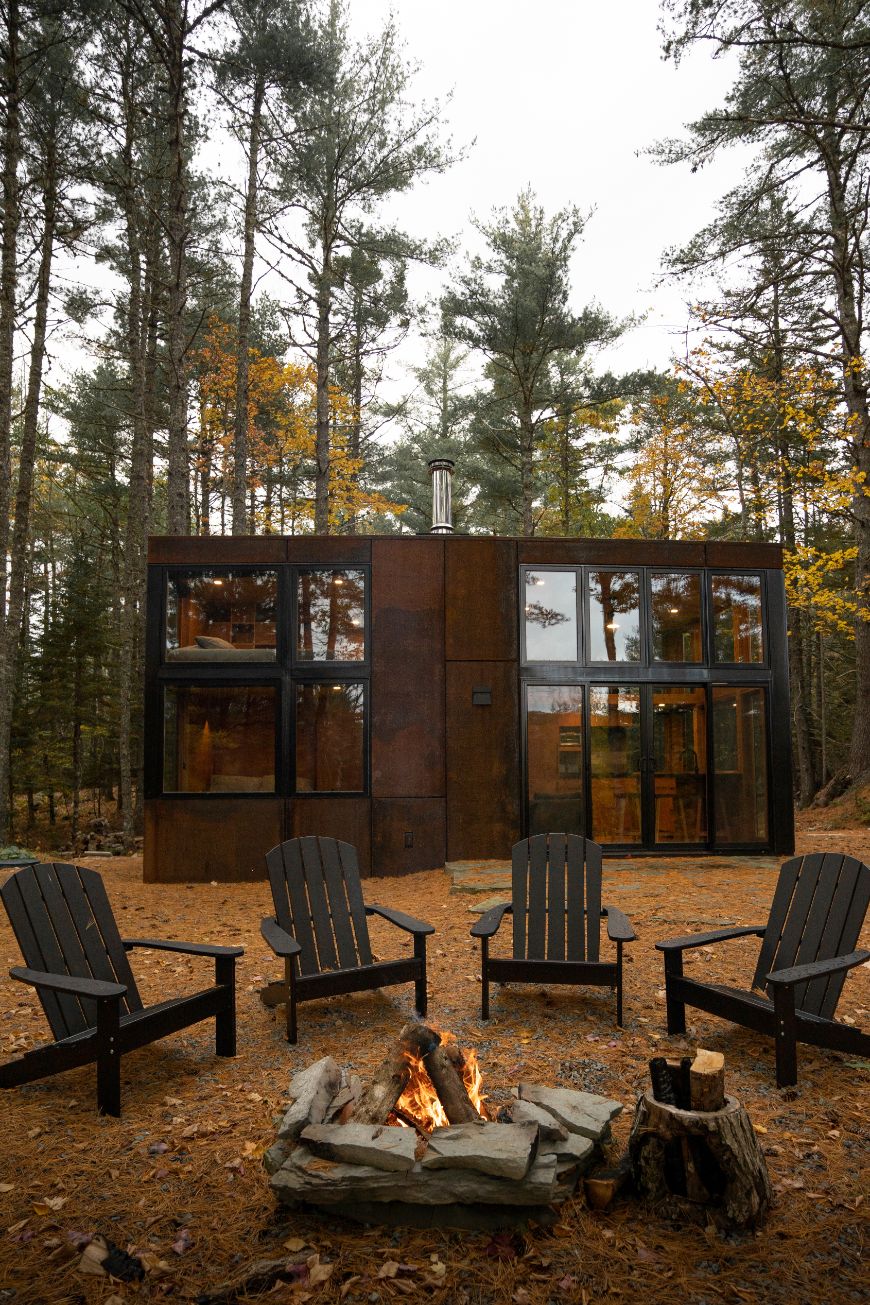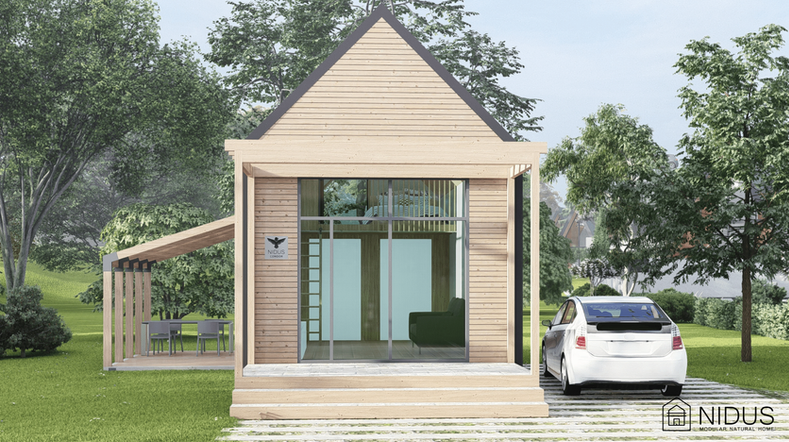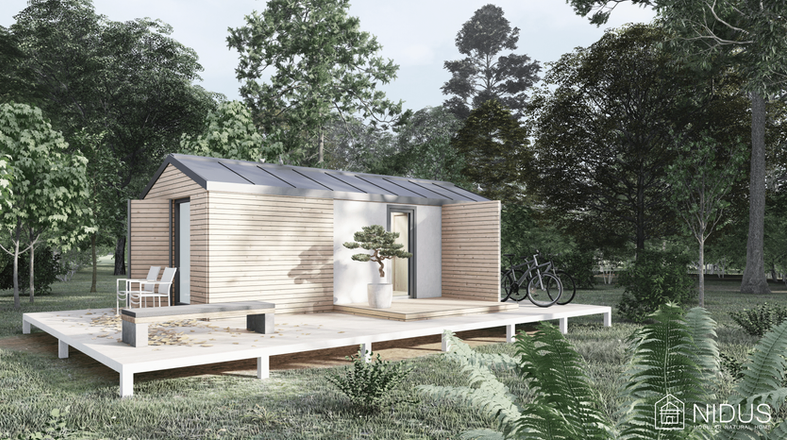ORCA has a revolutionary new way of providing people and communities with steel-framed prefab homes built with pop-up factories that help reduce overhead. They offer a variety of home sizes and layouts, all with a modern feel and luxurious upgrade options.
Below you’ll find a video tour of one of their pop-up factories and one of their larger units, as well as renderings and floor plans for all of their models. Let us know in the comments which one you like the most!
Don’t miss other amazing tiny homes like this – join our FREE Tiny House Newsletter for more!
ORCA Now Offering Tiny-to-Small POD Homes
[continue reading…]
{ }
Do you remember the amazing backcountry prefab by Lloyll we showed you some time back? Well here’s another one of their incredible SKÁLI High Cuboid models, this one tucked into a lovely private wooded spot near Quebec City.
The 768-square-foot home definitely makes for a great vacation property (you can actually book a stay here), but the design could easily be a wonderful full-time dwelling! The split loft would be perfect for a couple of kids, and the cozy ground-floor bedroom would welcome parents. What do you think of this small home?
Don’t miss other amazing tiny homes like this – join our FREE Tiny House Newsletter for more!
768 Sq. Ft. Cabin Near Skiing, Biking & More
[continue reading…]
{ }
Steel-built prefab homes are a new way to tackle the housing crisis, and ORCA has just released their Sandpiper model, a 418 sq. ft. tiny house that’s built using a pop-up factory — sometimes on-site! There’s no trailer, which allows for the 13-foot width that leaves the home feeling extra spacious.
ORCA also takes advantage of the brilliant Murphy bed, which allows the living room to easily double as the bedroom. That leaves lots of square footage for a full kitchen and a large bathroom with a walk-in shower and washer/dryer. The home pictured below costs $166K (USD).
Don’t miss other amazing tiny homes like this – join our FREE Tiny House Newsletter for more!
Murphy Bed & Wall of Sliders in this 33′ Prefab Cabin
[continue reading…]
{ }
Welcome back, tiny house enthusiasts! We have some exciting news to share with you. Nestron, the renowned prefab tiny house manufacturer, is opening showrooms in Texas and California in 2023! Do you remember Nestron and the Cube and Cube 2 models we showed you? Well, there’s some exciting news! Since they are opening showrooms in Texas and California in 2023, this means that U.S. customers can now explore their incredible designs in person and will no longer need to pay to ship from Canada. To celebrate, Nestron sent us the latest pictures of the Cube 2 to share with you below.
The C2 starts at $59,000 and tops out at $85,420 depending on the features you add. No matter what, it comes fully furnished, and you can also upgrade to a solar system to take it off-grid and even get heated bathroom floors. Remember, this is a one-floor unit with two bedrooms, so you could possibly fit a family of 3 or 4 inside — and there’s no loft. What do you think?
Don’t miss other amazing stories like this – join our FREE Tiny House Newsletter for more!
From Canada to California and Texas: Nestron Cube 2 Showrooms Opening in 2023
[continue reading…]
{ }
Here’s some exciting news if you’re looking for a prefab cabin! A production facility for My Cabin is now manufacturing units in Waukegan, Il. The company was born in Latvia, but now it has come to North America, building units out of a 30,000-square-foot warehouse steps from Chicago!
They offer four different tiny homes, all under 500 square feet, which are built in their facility and then installed at your site. You can pick just one, or buy a set of them! They’re all made from luxury materials, so you’ll get a functional and gorgeous space. Learn more below.
Don’t miss other interesting tiny homes like this one – join our FREE Tiny House Newsletter!
Mix & Match PreFab Cabins Delivered Anywhere
[continue reading…]
{ }
We’re so excited to introduce you to Lloyoll Prefabs (pronounced “loyal”) in Canada, and their gorgeous SKALI BackCountry Cuboid unit. This modern marvel has a special rusted-looking exterior and oodles of windows to let in natural light.
There’s a ground-floor queen bedroom and space in the lofts for two more beds. A wood-burning stove warms the open floor plan, with a spacious kitchen on one end and living space in the middle. Take a look at this beautiful space below!
Don’t miss other interesting tiny homes like this one – join our FREE Tiny House Newsletter!
424 Sq. Ft. Prefab Cabin with Ground Floor Bedroom
[continue reading…]
{ }
Abodu is a startup that specializes in building ADUs, or accessory dwelling units. These are small homes that are built on a concrete foundation and are designed to blend in with the main house. The backyard cottages are often used as rentals or extensions of the main home for family members. Abodu has already built over one hundred of these units across California, Oregon, and Washington! They are typically much cheaper than renting an apartment or retirement home.
The company makes a point that its units should be viewed as assets that appreciate in value, just like a regular house. This is because they are built on a solid foundation and are a permanent part of the property, instead of being classified as vehicles or trailers that normally depreciate in value over time. These prefab backyard tiny homes can be installed in as little as a month’s time.
Don’t miss other interesting stories like this, join our Free Tiny House Newsletter for more!
They’re Building 340 and 500-square-foot Prefab Backyard Cottages
[continue reading…]
{ }
If you liked the concept of the Dove model prefab home shell we showed you previously, but need more space, you’re in luck! The same company, NIDUS, also makes a “Condor” model in two larger sizes — one around 400 square feet, and the other around 750 square feet. And they start at about $29,447 and $49,756, respectively.
Both models have a similar first-floor set-up, with a living room, kitchen, and bathroom, but the smaller Condor has an open loft (stand-up), while the larger model features two bedrooms upstairs. Either option would work well for a couple or even a small family (especially the larger version). What do you think?
Don’t miss other interesting tiny homes – join our FREE Tiny House Newsletter for more!
Affordable 400 & 750 Square Foot Prefab Homes
[continue reading…]
{ }
While tiny-house-on-wheels-shells have been around for a long time, the NIDUS concept of a modular foundation home shell is something new — and it’s a great way to save money on housing since you DIY the entire interior of the home. These shells are built in modular pieces that are then transported and assembled on-site.
Their “Dove” model is a true tiny home at only 230 square feet, and it starts at just $17,500 for the shell. Plumbing, electrical, and all interior finishes are left up to the buyer after the house assembly. Right now these are only available in Europe, but I think it’d be great if this concept caught on! What do you think?
Don’t miss other interesting tiny homes – join our FREE Tiny House Newsletter for more!
Affordable Tiny House Solutions by NIDUS in Romania
[continue reading…]
{ }



