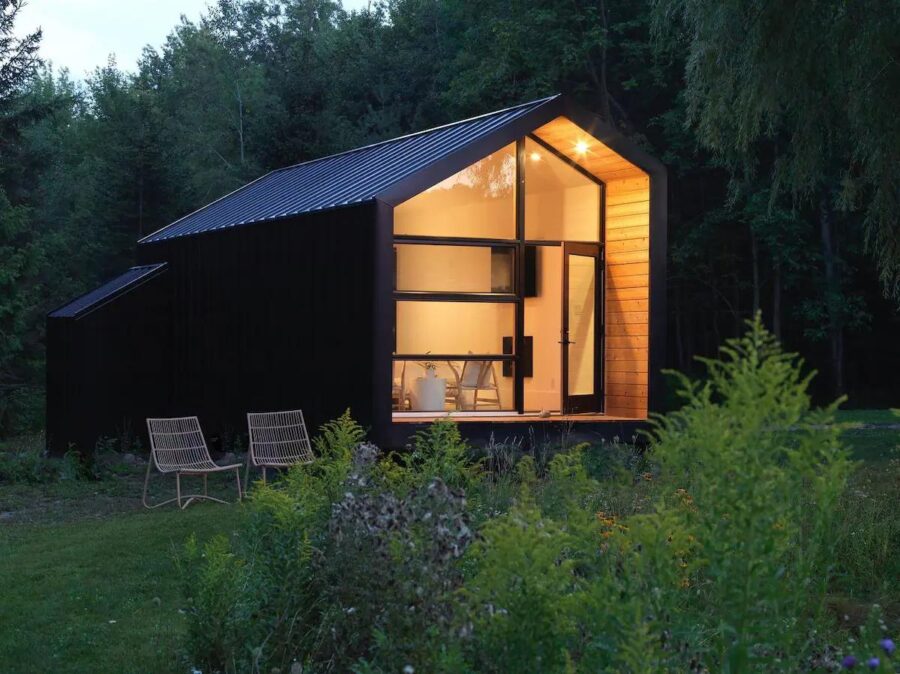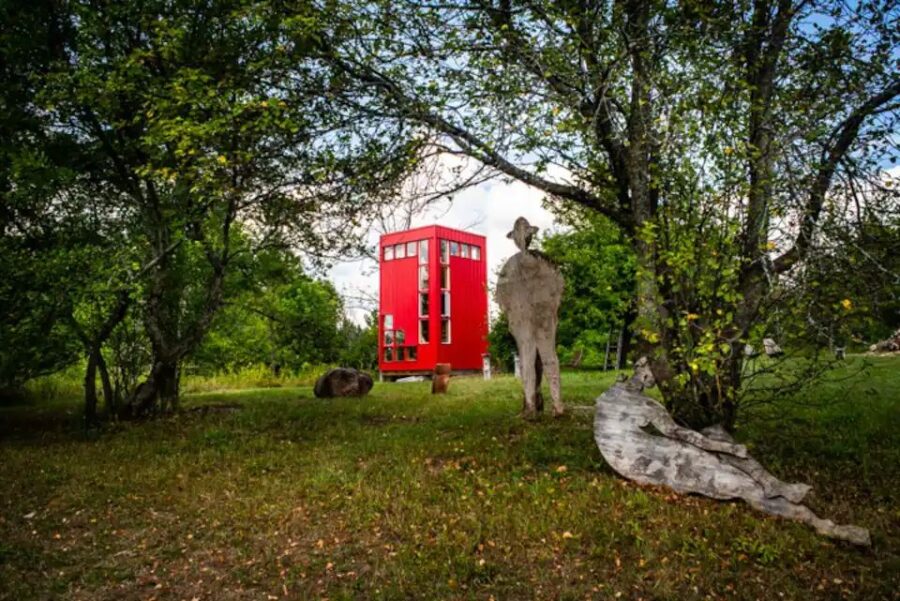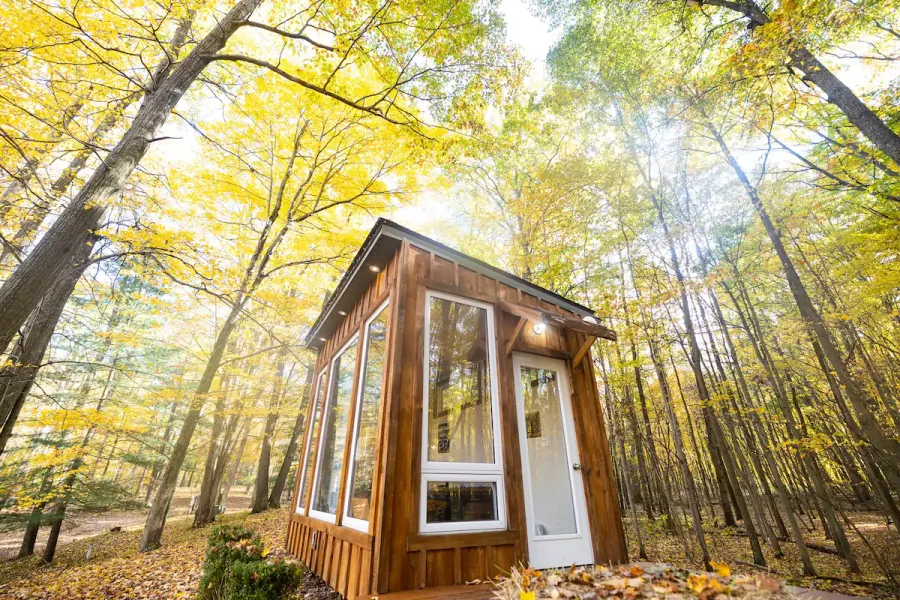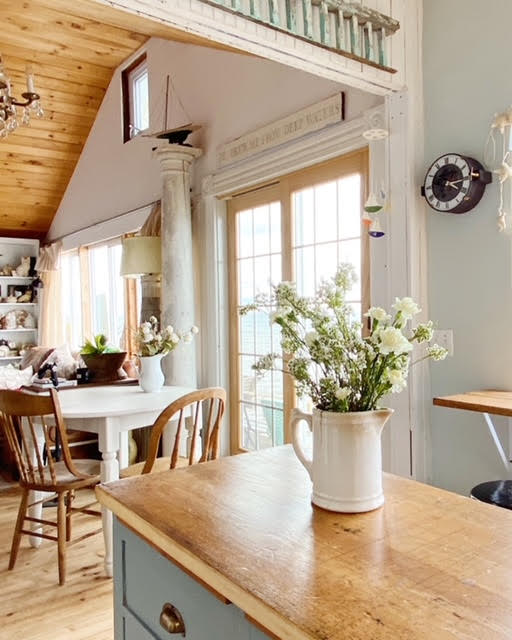This Snug Forest Bunkie in the woods of Meaford, Ontario looks like the perfect space to relax and retreat from the chaos of normal life. Inside the cabin, there’s a comfortable couch and micro kitchen on the first floor, and a ladder takes you upstairs to the cozy bedroom loft.
On the outside, a clear covered porch houses the outdoor shower and vanity. A pathway to another porch space leads to the outhouse. Additionally, there’s a fire pit and picnic table, perfect for outdoor relaxation!
Don’t miss other awesome tiny vacation homes like this, join our Free Tiny House Newsletter for more like this!
Beautiful Lofted Cabin in the Woods of Ontario
[continue reading…]
{ }
Imagine finding yourself on a beautiful country estate in Arthur, Ontario, Canada, staying in this luxurious tiny home among the trees. The modern design is all one room, with clever partitions to allow a sense of privacy in between the bedroom, kitchen, and spacious bathroom.
The bathroom includes a large black soaking tub with an incredible view of the surrounding forest. In the kitchen, you’ll be wowed by the marble countertops and appreciate the few small appliances for heating up food. Walk around the estate and meet some of the farm animals, including some adorable fluffy sheep!
Don’t miss other interesting tiny homes like this one – join our FREE Tiny House Newsletter for more!
Studio-Style Cabin w/ Luxurious Bathroom!
[continue reading…]
{ }
Here’s an awesome architect-designed cabin with a fun cubic design. The 10×10 structure is two stories, but the second story has an open loft, so the whole space has grand ceilings. A number of square windows let in natural light.
A kitchenette and seating area take up the first floor, and there’s an outhouse and outdoor shower (available in the warmer months). A large deck gives you a spot to sip your morning coffee while soaking in the views. What do you think of this design?
Don’t miss other amazing tiny homes like this – join our FREE Tiny House Newsletter for more!
Bold Red Cabin on a Hilltop in Ontario
[continue reading…]
{ }
Digital Project Manager, Stace, lives in a gorgeous 24×10 tiny house in a (undisclosed) tiny house village in Canada. She had her home professionally built by a company she doesn’t recommend to others, and finished a lot of the interior herself once the home was delivered.
Her home includes high ceilings in her kitchen and bathroom, and a cozy living room space that doubles as her office (and triples as a guest room). She had a ladder to her loft bedroom, which is snug, but comfortable. Enjoy her tour below and be sure to follow her on Instagram.
Don’t miss other amazing stories like this – join our FREE Tiny House Newsletter for more!
Stunning Green Tiles in Her Custom Tiny Home
[continue reading…]
{ }
This is a “large” tiny house for sale in Ontario right now — and it really is a dream! It utilizes pull-outs to provide extra width in the living area, which as we’ve seen before, really opens up the space.
The kitchen has stunning turqoise appliances, and the full bathroom on the other side of the THOW has a full soaking tub, a washer, and a Separatte toilet so you can go off-grid. There’s also a stand-alone solar set-up for power, and a fairly big (for a tiny house) wood burning stove with a pebble hearth. Cute! The owner is asking $199,000 on Facebook Marketplace.
Don’t miss other interesting tiny homes like this, join our Free Tiny Houses For Sale Newsletter for more!
Custom Handbuilt Tiny House with Turqoise Accents
[continue reading…]
{ }
This is one super cute little 107 sq. ft. cabin tucked into the towering trees of Fernwood Hills in Ontario. About half of the wall space in the cabin is windows, allowing for tons of refreshing, natural light.
It began as just a daytime retreat where people come to be alone with their thoughts or to write or meditate, but after they got enough interest, the owners put it up as an overnight retreat. Take a look and tell us what you think!
Don’t miss other interesting tiny homes – join our FREE Tiny House Newsletter for more!
Western Ontario Woodland Tiny House
[continue reading…]
{ }
The first thing I thought when I saw this dome home was “snowglobe”! And in Ontario, there’s a good chance a winter visit would allow you to sit in the comfort of the loft bed and watch the snowfall from the sky.
Inside this solar-powered off-grid vacation home you’ll find a hammock, hand-painted mural, cozy living room space, and absolutely awesome views! There’s a bathroom with running water during the warmer months as well.
Don’t miss other interesting tiny homes – join our FREE Tiny House Newsletter for more!
La Luna Stargazing Dome Home in Ontario
[continue reading…]
{ }
Get ready to tour one of the most precious small homes I’ve ever seen. I’m taking notes for our own small home — the way that Lynne and JR use vintage pieces in such practical and stylish ways to create a completely unique cottage is truly inspirational!
About 5 years ago they chose to sell their big home and buy their dream property on Lake Ontario so they could be mortgage-free. As such, they had to buy small (850 square feet) and they had to purchase a fixer-upper. They tore this little cottage down to the studs and have been working on making it home ever since.
Be sure to read our Q&A with Lynne, and also watch her video tour of her home where she gives great tips on living small even when you love decorating and collecting!
Don’t miss other interesting tiny homes like this one – join our FREE Tiny House Newsletter for more!
Downsizing to Their Mortgage-Free Small Home
[continue reading…]
{ }
This traditional 70s A-Frame cottage in Huntsville, Ontario got a modern makeover and has become a stylish woodland getaway. While there’s plenty of that old school A-frame charm inside, the bright while walls, modern appliances, and new furniture make it a luxury couple’s getaway.
Off the front of the cottage is a large deck, complete with outdoor seating and a grill. Inside the lower floor has an open-concept feel with a sectional sofa, dining table, and newly-renovated kitchen. The bathroom has an old-fashioned clawfoot tub with a shower adaption, and upstairs the Master bed looks out of gorgeous windows to the swaying treetops.
You can rent this spot over at Airbnb, and follow it on Instagram here.
Don’t miss other interesting tiny homes – join our FREE Tiny House Newsletter for more!
This 70s A-Frame Got a Modern Update
[continue reading…]
{ }














