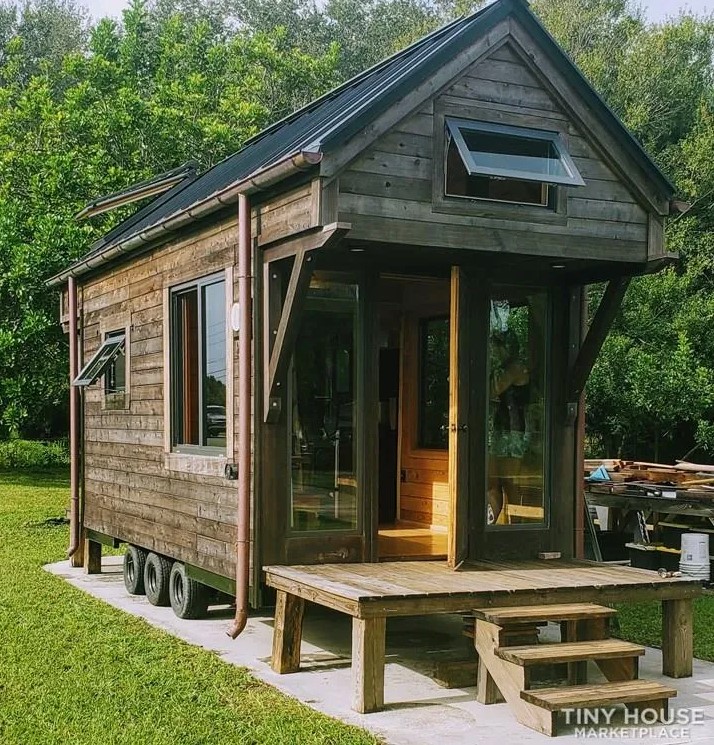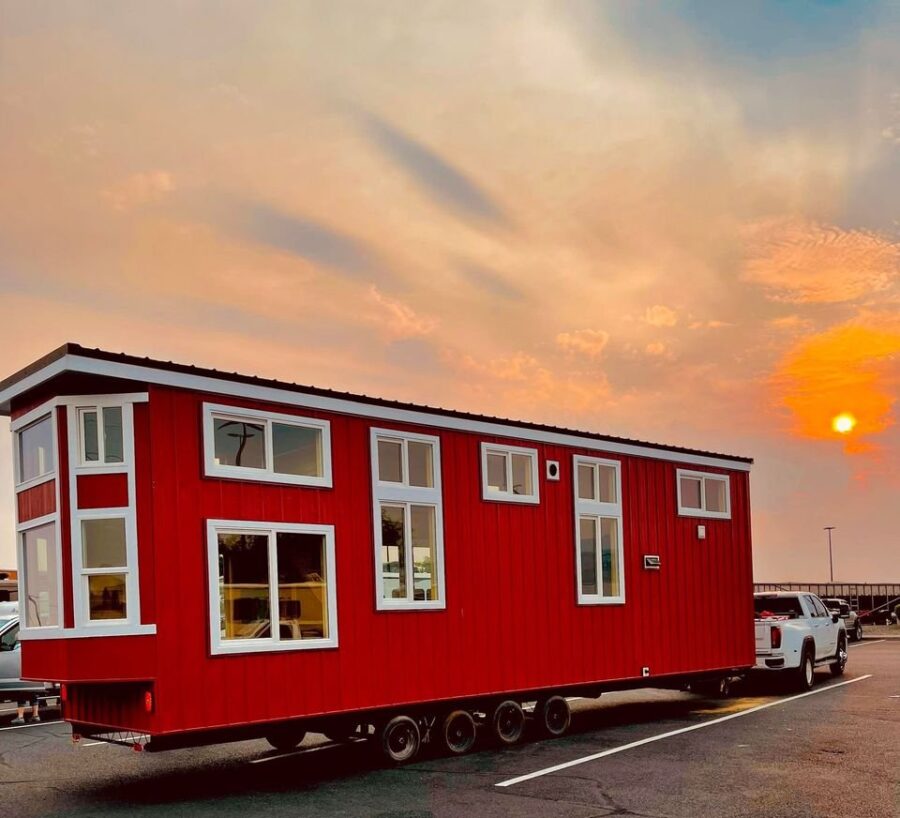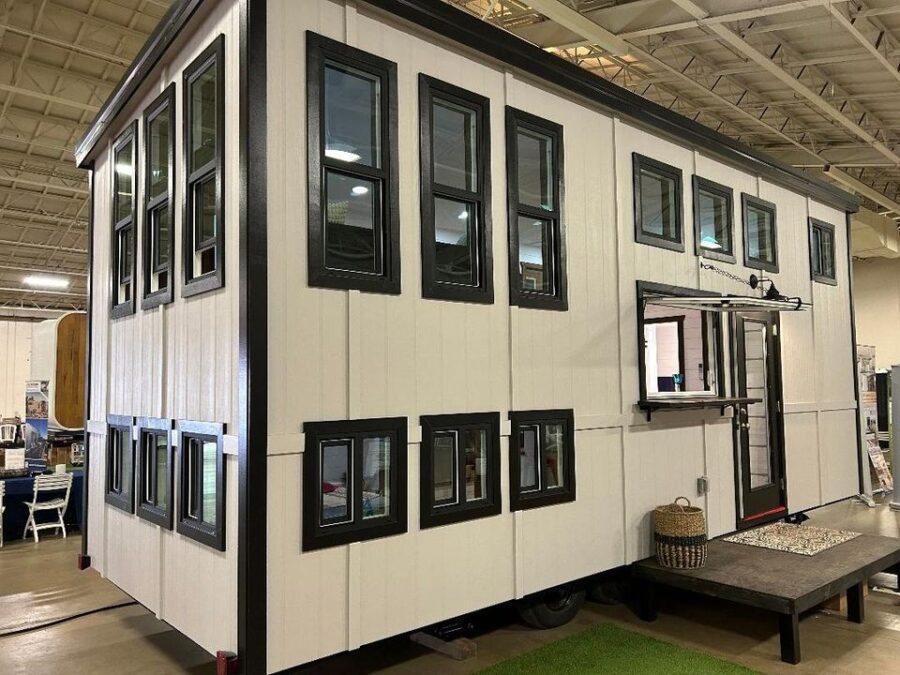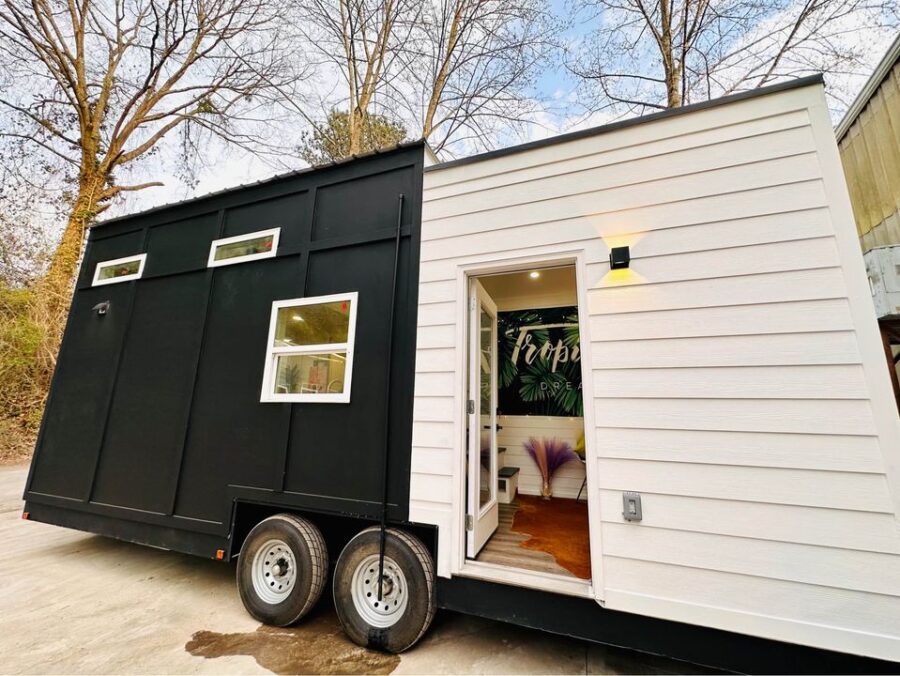This is a 230-sq.-ft. Craftsman tiny house on wheels listed for $49,900 OBO via Brian on the Tiny House Marketplace (now sold).
It features non-toxic build materials, and removable copper gutters, and is built with a variety of reclaimed woods like pecky cypress, old-growth cypress, and oak. The listing highlights other interesting features like remote-control Velux skylights, reclaimed bowling alley kitchen countertops, and organic sheep wool insulation, to name a few. Learn more and check it out below!
Don’t miss other awesome tiny houses like this, join our FREE Tiny House Newsletter for more!
Craftsman Tiny House Built With Reclaim, Non-Toxic Materials
[continue reading…]
{ }
This is the Sillhouette Tiny House on Wheels by Wind River Tiny Homes out of Chattanooga, Tennessee.
The Silhouette is a 26′ x 8.5′ tiny house that balances rustic charm and industrial chic seamlessly. This home was designed with the panoramic views of Vermont in mind.1
Please don’t miss other awesome tiny homes like this – join our FREE Tiny House Newsletter!
26ft Silhouette Tiny House with Oversized Windows and a Built-in Gym Inside!
[continue reading…]
{ }
This is Little Red Stuga, an adorable, pre-owned tiny house with bay windows looking for a new owner! As you might have guessed, the house gets its name from the stunning barn-red siding that makes it stand out.
The other great feature of this home is the two-story bay window, which provides a reading nook in the living room and some extra square footage in one of the two King-sized lofts. There’s a bathroom with a tiled shower stall, a galley kitchen, and plenty of under-stair storage. You can purchase it in Olympia, Washington, for $95,000.
Don’t miss other interesting tiny homes – join our FREE Tiny House Newsletter for more!
Bold Red Tiny Home with Epic Bay Windows For Sale
[continue reading…]
{ }
This beautiful modern farmhouse tiny house on wheels is 260 square feet and has a cool reverse loft living room with a bedroom underneath the living space. On the other side of the house, there’s a twin-sized loft bedroom above the bathroom.
In the middle of the house, there’s a galley kitchen with a farmhouse sink and open shelving. A bar faces a large flip-up window and provides a spot to eat. It’s for sale for $149,000 in Fallbrook, CA.
Don’t miss other interesting tiny homes – join our FREE Tiny House Newsletter for more!
Reverse Loft Living Room with Secondary Loft
[continue reading…]
{ }
This elegant park model home has a warm cabin-like interior that would make you feel like every day is vacation. The front of the home has a covered porch, which is one of the nicest features of many park models. You walk inside to a spacious living room boasting vaulted ceilings.
Beyond the living room, the kitchen has full-sized appliances and oodles of storage. In the rear of the home, there’s a bedroom with built-in storage cabinets and a bathroom with a full walk-in shower stall. Finally, a staircase goes up to the carpeted loft bedroom that’s a great space for kids. You can purchase it for $99,000 in St. Bossier City, Louisiana.
Don’t miss other interesting tiny homes – join our FREE Tiny House Newsletter for more!
Park Model Cabin with Spacious Covered Porch
[continue reading…]
{ }
Roderick James designed this amazing aluminum pod which he calls the “AirShip 2” and it’s set up in a magical location in Scotland overlooking the Sound of Mull. Giant “dragonfly” windows on the front and back allow you to soak in the scenery.
Inside, there’s everything you’ll need for a comfortable stay, including a well-appointed kitchen, double bed, 3/4 wet bath and a large desk that invites a writer to imagine the next “Outlander” spin-off.
Don’t miss other amazing tiny homes like this – join our FREE Tiny House Newsletter for more!
Comfortable, Quirky, and Cool Airbnb w/ Highland Views
[continue reading…]
{ }
Here’s some beautiful new construction — a 24′ tiny house with your standard loft bedroom layout. You walk into the living room, where you can fit a futon or small couch. There’s a galley kitchen and a small bathroom with a shower stall and residential toilet.
The loft is particularly spacious, with enough room to fit a king-size mattress and still move around. Outside you’ll find a cool black and white exterior with a mix of clapboards and board and batten siding. What do you think?
Don’t miss other interesting tiny homes – join our FREE Tiny House Newsletter for more!
24′ Tiny House with a Modern Farmhouse Aesthetic and Futon
[continue reading…]
{ }
Audrey was a nurse and Brad had come to the States from Australia for school. When they met, pursuing their dream of traveling the country in a converted shortbus.
They just recently found a place they want to settle down, so the bus is for sale. It has a beautiful long countertop with a big sink and two-burner cooktop. There’s a lot of bench seating, a pull-out table, and a full-sized bed against the back of the bus. Let us know what you think!
Don’t miss other interesting tiny homes like this one – join our FREE Tiny House Newsletter!
Their Army-Green Shortbus Conversion
[continue reading…]
{ }
Paul was working in corporate sales and found himself less and less satisfied with life. When he came across van life online, he was inspired! He bought the van and spent two years converting it while he was still working. He moved in right before March 2020 planning to teach yoga.
While solo travel during the lockdowns was definitely challenging, Paul didn’t give up! Eventually he even bought a short bus and converted it to better suit his needs. Check out the pictures below and enjoy the Q&A with Paul below.
Don’t miss other interesting tiny homes like this one – join our FREE Tiny House Newsletter for more!
From Van Life to Short Bus Build
[continue reading…]
{ }














