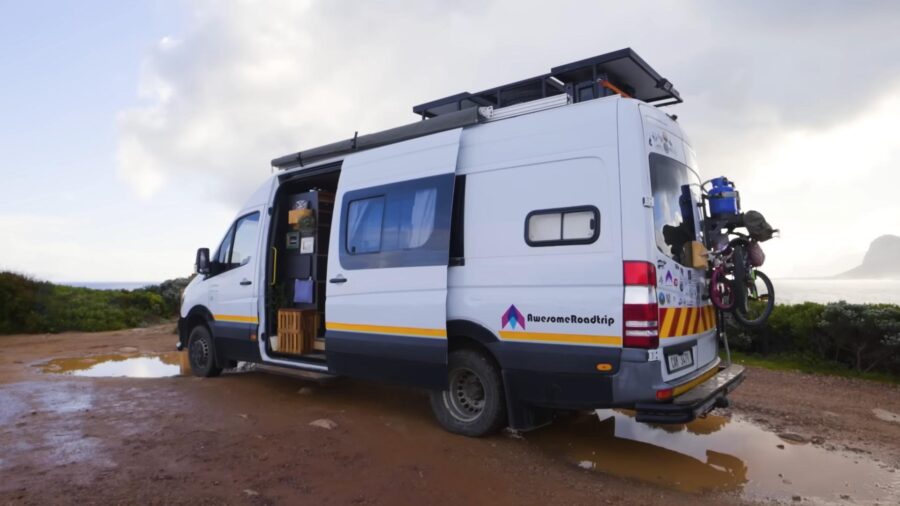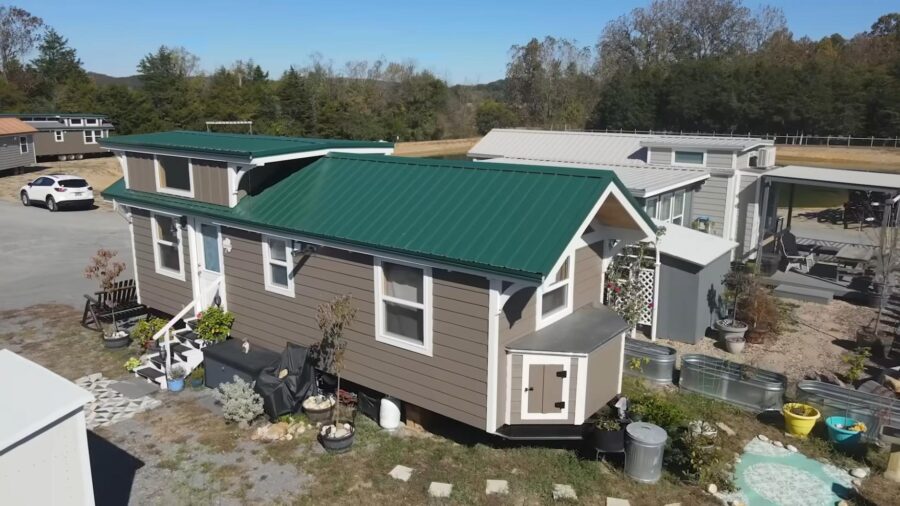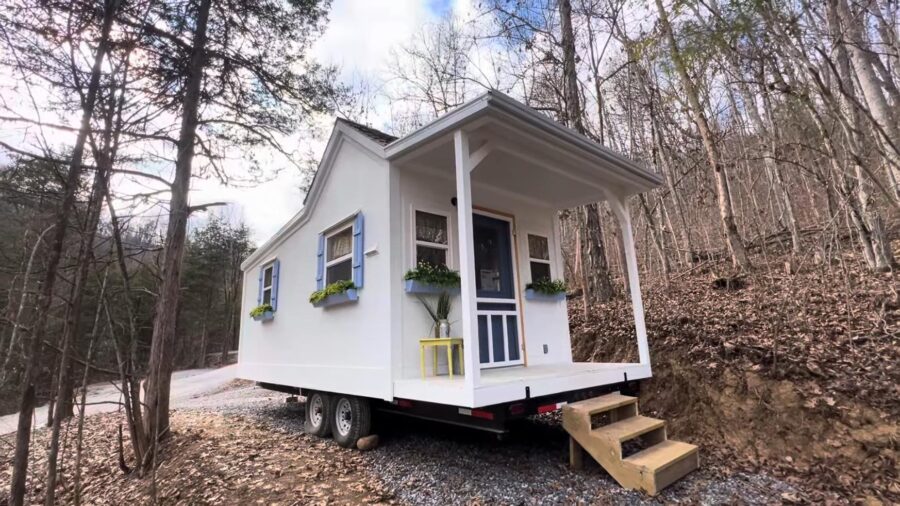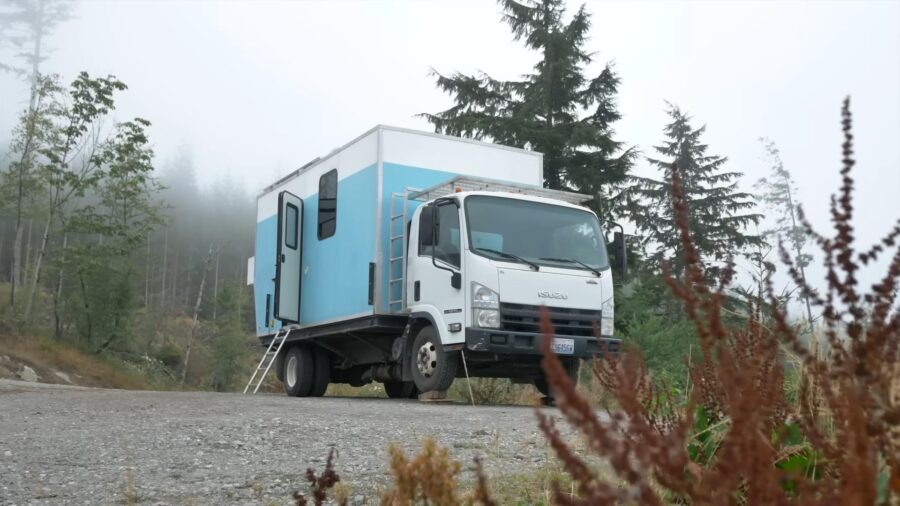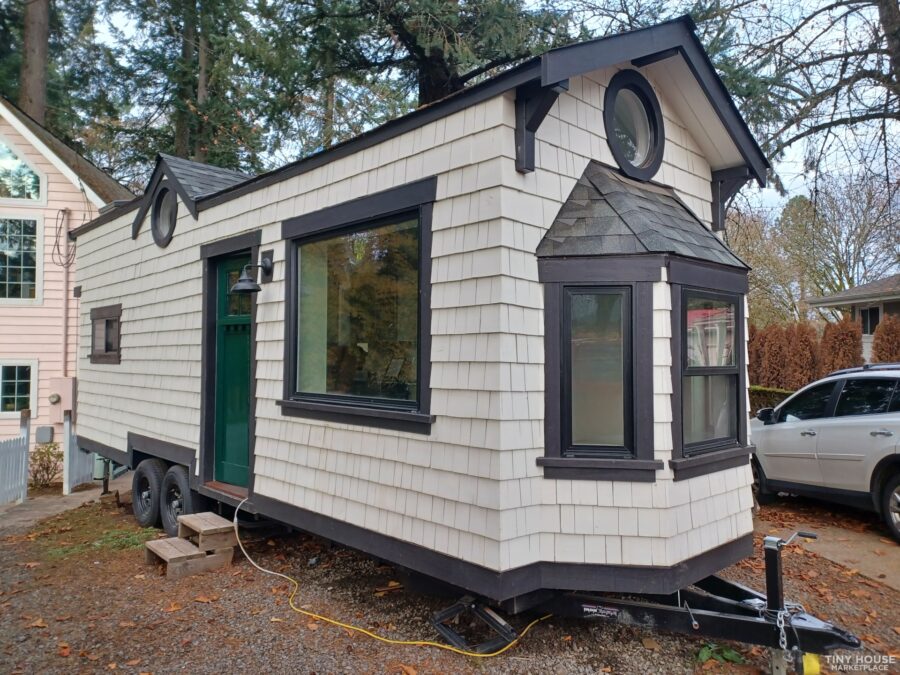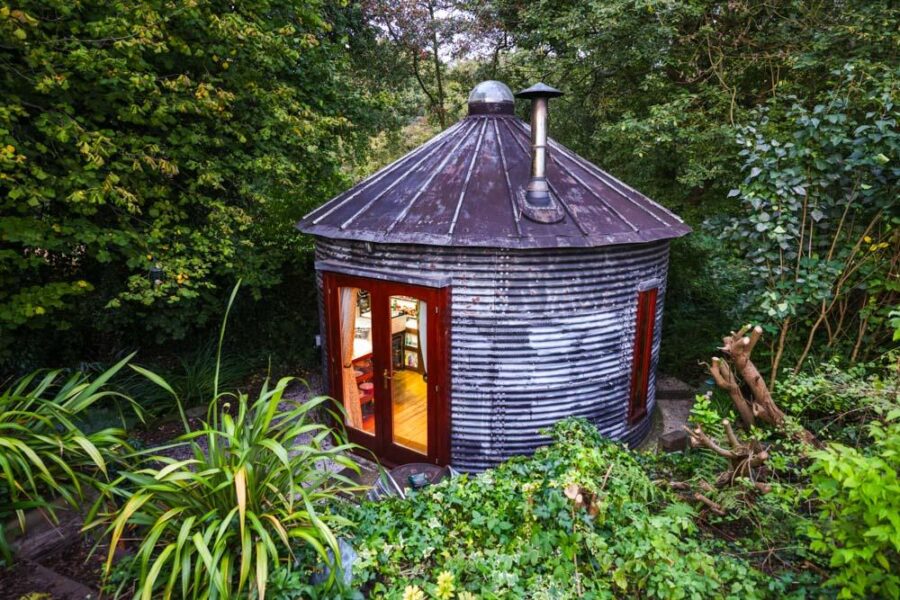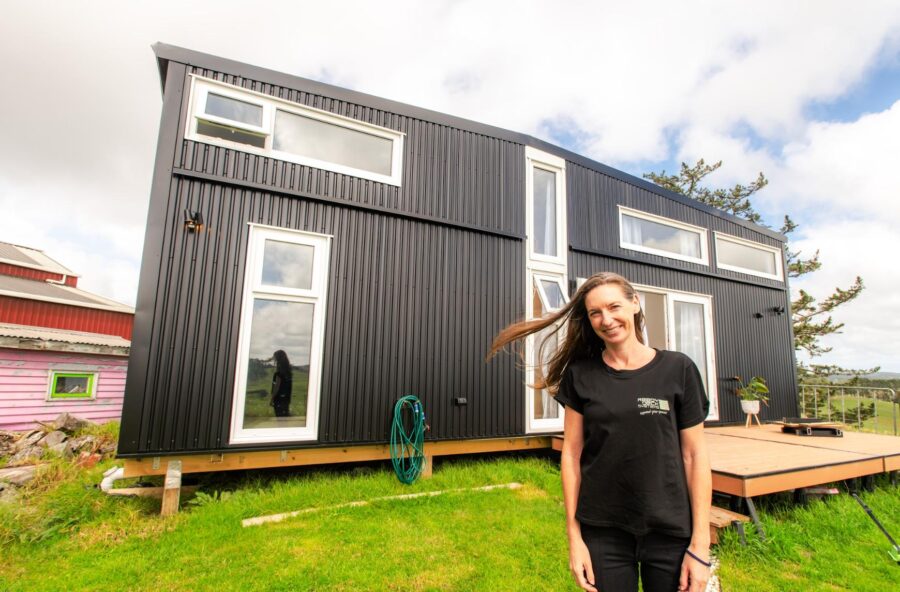Allie had always wanted to get into vanlife, but she put those plans on the back burner for a while after meeting Seth. Eventually, they got married, and the conversion came up again. Since Allie already worked a remote job, she was all set, but Seth made a career shift so he could also work on the road.
They decided to sell their home, and they purchased a gorgeous RV with one super unique feature — a flip-down side deck with a door that leads them into the house. Right now they use the back of the RV as an office space, but it can turn into a couple of beds if they ever need them.
What do you think of their rig?
Don’t miss other interesting tiny homes like this one – join our FREE Tiny House Newsletter for more!
They Sold Their Home to Travel in an RV!
[continue reading…]
{ }
Matt, Amy, and their two young children live full-time in their van conversion, which they DIYed in South Africa where they live. The van has an innovative bed set-up in the back, which allows all four of them to get some shut-eye!
The kitchen takes up a large portion of the van so that they can cook great meals for the family while on the road. They also have a living room space in the front of the van that converts into a dinette, and has seats for the children for travel. You’re going to love this tour!
Don’t miss other interesting tiny homes like this one – join our FREE Tiny House Newsletter for more!
Their Incredible DIY Camper Van
[continue reading…]
{ }
Dorothy lost her husband and needed to figure out her next steps. She was ready to retire completely but needed an option that allowed her to live off of social security. Incredible Tiny Homes and Incredible Tiny Properties allowed her to have a custom-built tiny house and an affordable $200/month lot payment.
Not only has she gained an affordable home for the rest of her life, but Dorothy has a whole new community of like-minded people to be friends with! She only knew two of her neighbors in all her years in Nashville, but now she has oodles of friends she can invite over to enjoy her garden or tiny living room.
Don’t miss other amazing tiny homes like this – join our FREE Tiny House Newsletter for more!
Her 10×30 THOW w/ First Floor Bedroom
[continue reading…]
{ }
Melody lost her husband of 40 years suddenly and had to figure out her own path after so many years together. Downsizing made sense, and a tiny house from Incredible Tiny Homes — in their community — seemed like the perfect fit for this new chapter.
She purchased the house for $63,000, and spends about $355/month for rent and utilities. She did an exemplary job decorating the interior and making it into a quaint cottage space. You’ll love the tour below!
Don’t miss other interesting tiny homes like this one – join our FREE Tiny House Newsletter for more!
Her Precious Tiny House w/ Amazing Decor
[continue reading…]
{ }
We’ve shown you Incredible Tiny Home’s ultra-affordable Incred-i-Box before, a simple, panel-built home that comes unpainted, but also at the price tag of only $25,000. Well, here’s their latest affordable build, called the Incred-i-Cottage. It’s also panel-built, but comes turn-key for $44,900.
This is such a great option for someone who wants to go tiny but doesn’t have the DIY skills or the time or mobility to complete an Incred-i-Box. Take a tour of a recently completed one below, that’s going in their Buffalo Creek village opening soon.
Don’t miss other interesting tiny house festivals like this one – join our FREE Tiny House Newsletter for more!
Introducing the Incred-i-Cottage Panel-Built THOW
[continue reading…]
{ }
Rory’s main job is working as a ski instructor, but that means living in fancy ski resort towns where the rent prices are climbing up astronomically. To avoid that, he decided to go tiny and build a box truck conversion. His first rig was great, but he found ways to improve it and built another one that met his needs even more.
This $60,000 rig includes a larger-than-queen bed, rooftop deck, giant skylights, and full off-grid capabilities. His corner office space is probably the most innovative part of his build, along with his bathroom with a little heater that transforms it into a shower! Tell us what your favorite part of his truck conversion is in the comments.
Don’t miss other interesting tiny homes like this one – join our FREE Tiny House Newsletter for more!
Awesome Multi-Layer Box Home on a Flatbed
[continue reading…]
{ }
I haven’t seen a good Craftsman-style tiny home in a while, with the pretty painted shingles contrasted with dark trim — but I love it! Pair it with a glossy emerald-green door and you have… perfection.
The house has a slightly elevated living room, with secret storage underneath, as well as a bay window and bench with additional storage. The galley kitchen has an oven, apartment-sized fridge, and farmhouse sink.
But the real stunner in this THOW is the bathroom! While the rest of the home is muted beige and white tones, the bathroom has a bold pop of emerald green wall tiles, along with black-and-white floor tiles. The wooden Japanese-inspired soaking tub is the icing on the cake. You can purchase it for $79,000 in Newberg, Oregon.
Don’t miss other amazing tiny homes like this – join our FREE Tiny House Newsletter for more!
26 Ft. THOW w/ Moody & Luxurious Bathroom
[continue reading…]
{ }
Bob is an incredible sculptor with an artist’s eye for turning trash into treasure, and that’s what happened when he came across a £1 grain silo for sale on eBay one afternoon. Since he works with scrap metal already, an entire silo’s worth of it seemed like a gold mine. What he didn’t expect at the time was that he’d turn it into a fully functional tiny house and live in it with Carol Ann for 5 and a half years!
What’s remarkable about the silo is not just that it’s a DIY home, but that most of the interior — including the furniture — was also crafted out of reclaimed materials. The couch is welded from chains and the back seat of a VW beetle! A washing machine door window is the porthole in the bathroom. Old piping became the ladder to the bedroom loft. This tour is just so fascinating, so don’t miss out on the video below.
Don’t miss other interesting silo homes like this, join our FREE Tiny House Newsletter for more!
Five Years of Living in This Recycled Masterpiece!
[continue reading…]
{ }
After going through a big breakup, Rebecca had to live with her sister in a room without windows for a time. She says that was good practice for tiny living and solidified her resolve to have her own tiny space someday. With the housing prices in New Zealand at well over $780K, she saved a lot of money, even though she spent $250K NZD (~$147K USD) on her home.
Her son has a lovely first-floor bedroom with plenty of space for his clothing and toys, while she has a loft bedroom adjacent to her separate loft office space where she can work from home. There’s a great U-shaped kitchen, a large living room, and lots of hidden storage spots! Enjoy the incredible tour below.
Don’t miss other interesting homes like this, join our Free Tiny House Newsletter for more!
Mother & Son in Two-Bedroom Tiny Home
[continue reading…]
{ }



