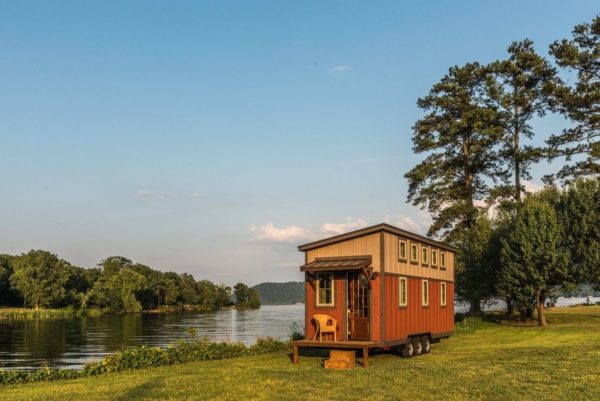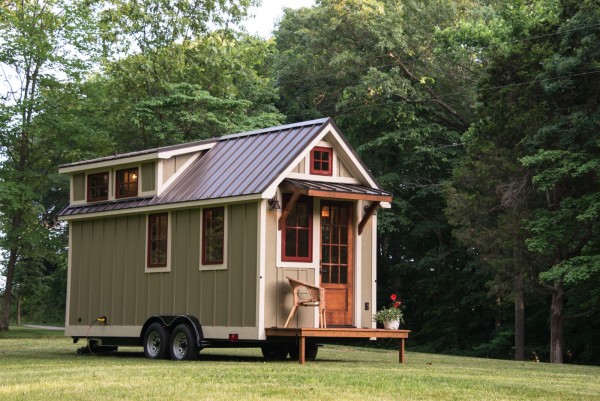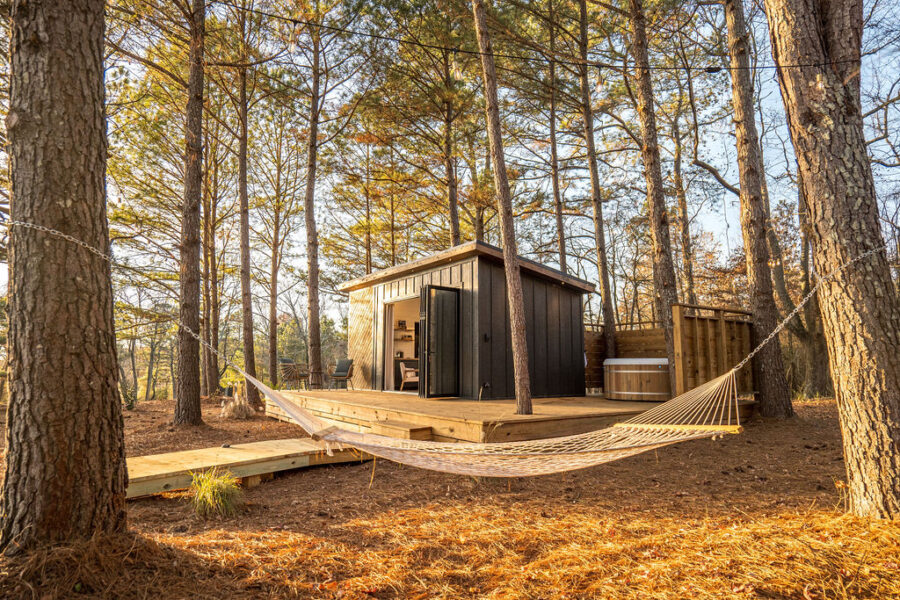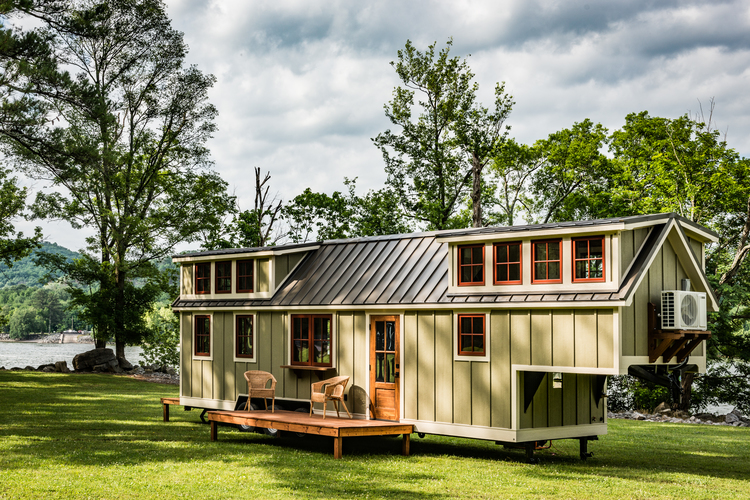We’re excited to introduce you to the Highland Cottages, built by Timbercraft Tiny Homes in the mountains of North Alabama. Inspired by the Scottish Highlands, these studio-style getaway cabins are surrounded by forest and have lovely private decks with hot tubs for you to enjoy during your stay.
Each cottage has a large folding glass door that opens wide so the inside and outside can collide. You can enjoy the gorgeous forest views from your bed! When you get up, you can enjoy a cup of coffee in the kitchenette and get cleaned up in the stunning tiled shower stall in the bathroom. There are even towel heaters installed, which you’d find in any Airbnb in Scotland! What do you think?
Don’t miss other amazing tiny homes like this – join our FREE Tiny House Newsletter for more!
Scottish Experience in the Mountains of North Alabama
[continue reading…]
{ }
This is the Denali XL Tiny House on Wheels by Timbercraft Tiny Homes out of Guntersville, Alabama.
It’s an incredible 42ft tiny house built on a 9.5ft wide gooseneck trailer with approximately 399 sq. ft. of floor space inside.
This tiny home has it all! It has two air conditioning units to make sure you always have plenty of fresh air. It also has an air ventilation system (something that’s often overlooked in tiny homes), powered skylights with rain sensors, and more. You’ve got to watch the video tour at the bottom to fully appreciate it. Enjoy!
Please don’t miss other amazing tiny homes like this – join our FREE Tiny House Newsletter for more! You also get access to tiny house plans, a tiny house email course, and more (all free).
42ft Denali XL Tiny House by Timbercraft Tiny Homes

Images © Timbercraft Tiny Homes
[continue reading…]
{ }
This is the Boxcar Tiny House on Wheels by Timbercraft Tiny Homes out of Guntersville, Alabama.
It’s a beautiful tiny home with a slanted, shed-style roof. Step inside to the living area, your kitchen and bathroom are straight ahead, keep going to the other end of the home and you’ll discover you’ve got a bedroom with plenty of wall storage downstairs too! You can also use the upstairs sleeping loft as an additional bedroom, a reading nook, storage, or whatever else you like. What do you think, can you see yourself in a tiny home like this?
Please don’t miss other interesting tiny homes like this – join our FREE Tiny House Newsletter for more!
The Boxcar Tiny House by Timbercraft Tiny Homes

[continue reading…]
{ }
This is the Denali, a gorgeous tiny house build by Timbercraft Tiny Homes in Guntersville, AL.
It’s a 37′ long ,8.5′ wide and 13.5′ high tiny house and with that awesome length, they were able to fit a lot in! It’s 352 sq. ft. as shown below, but they add an optional loft over the living room to make the space 430 sq. ft. But space doesn’t mean anything if it’s not beautifully crafted, and as with all Timbercraft homes, this one is stunning inside and out. Enjoy the pictures and video tour below to learn more, and head over to Timbercraft Tiny Homes if you’d like one of your own!
Please don’t miss other amazing tiny homes like this – join our FREE Tiny House Newsletter for more!
The 37-foot Denali Tiny House on Wheels by Timbercraft Tiny Homes
[continue reading…]
{ }
This is a 150 sq. ft. Timbercraft Tiny Home in Guntersville, Alabama. And it’s built by Doug Schroeder who has been a home builder for 20 years.
His company, Timbercraft Tiny Homes, is now offering 20′, 22′, and 24′ models of tiny houses on trailers. With the 24′ option you can even go with double lofts for even more space. How would you like living tiny in this little cottage on wheels? Let us know in the comments.
Don’t miss other amazing stories like this – join our FREE Tiny House Newsletter for more!
150 Sq. Ft. Timbercraft Tiny Home on Wheels

Images © Timbercraft Tiny Homes
[continue reading…]
{ }










