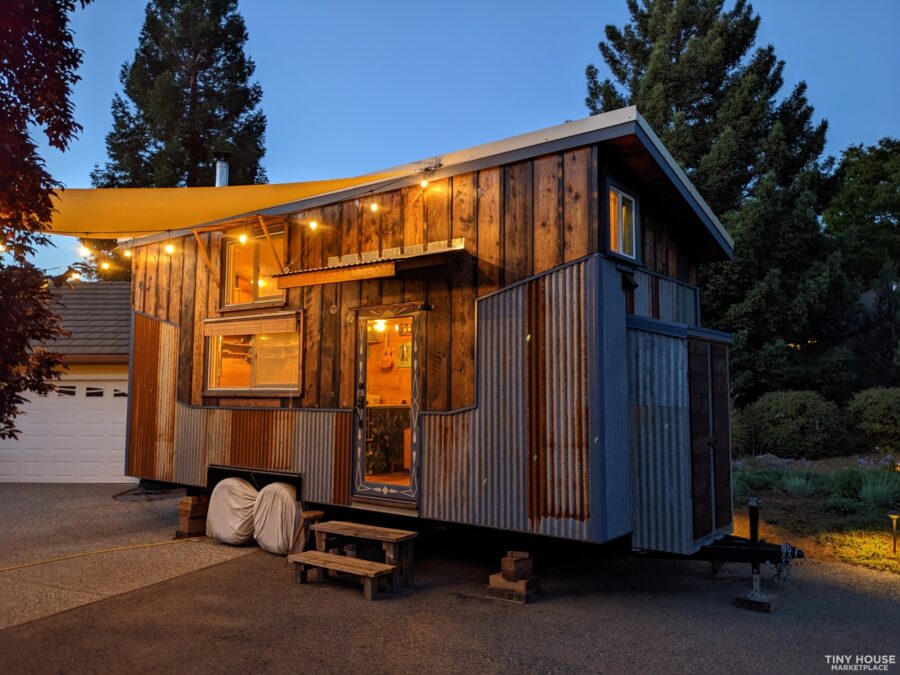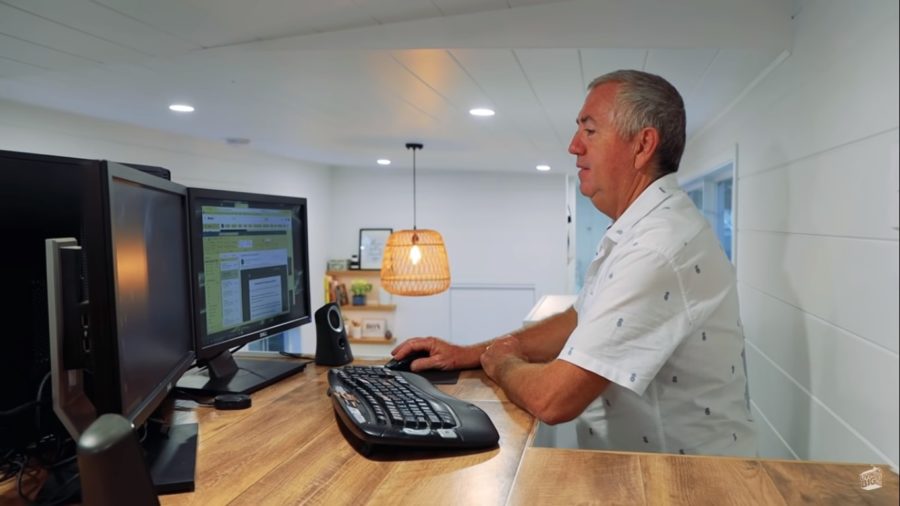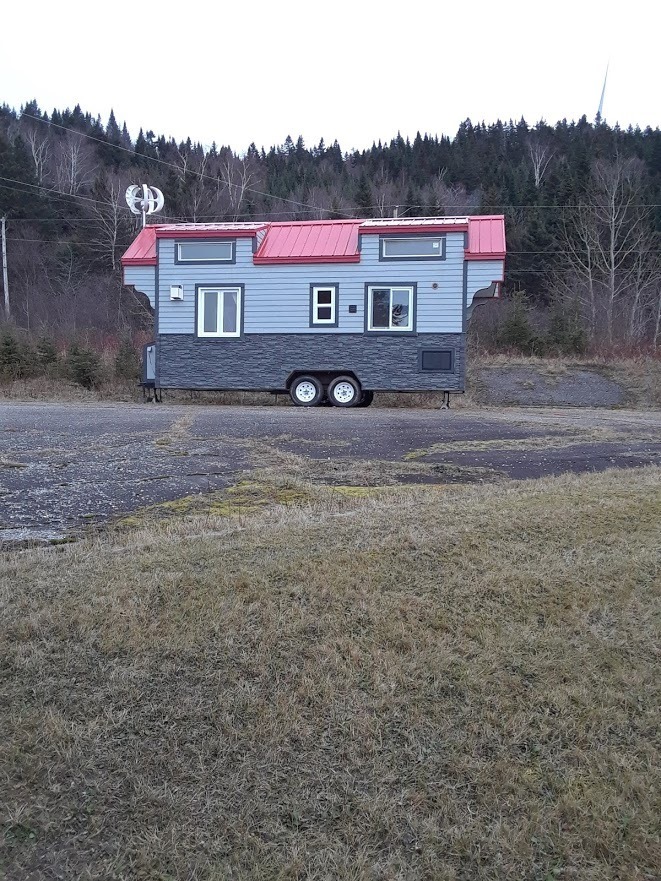Here’s an amazing hand-crafted tiny house with a writer’s desk. Built primarily from reclaimed materials, all the wood inside is sealed with all-natural tung oil, a non-toxic alternative to polyurethanes and stains. Any paint you see is old-fashioned milk paint; everything is either plywood or natural wood—no MDF or particleboard. Finally, the fabrics chosen are natural latex and wool (so watch out if you’re allergic!).
The house design includes a compact corner kitchen and a wet bath (you provide the composting toilet). There’s a lovely painted table in the middle of the house and a futon in the living room area. A small desk space is set up to allow you to work from home. Finally, you can climb a ladder to the bedroom loft, where a skylight gives you views of the stars. It was listed for $104K.
Don’t miss other amazing tiny homes like this – join our FREE Tiny House Newsletter for more!
24-Foot Reclaimed Material Tiny Home (Loft Bedroom)
[continue reading…]
{ }
This is the story of a couple’s incredible 39-ft. gooseneck tiny house on wheels and their stand-up desk loft office space.
That’s right – they used what would normally have been a sleeping loft for most people as an office. Specifically, a stand-up desk office space. I think it’s genius! How about you?
Don’t miss other super-awesome tiny house stories like this, join our FREE Tiny House Newsletter for more!
Tiny House Loft Being Used As Stand-Up Desk Space (Office!)
[continue reading…]
{ }
Gaetan, a former contractor, was hit with cancer last year and decided to build a tiny house while going through chemo treatments. The end result is a beautiful 22 by 8 foot tiny house, complete with two lofts, a kitchen and bathroom, and living space.
It has a staircase to one loft, and an awesome collapsible ladder up to the other loft. There’s also a fold-down table for mealtime. It runs off electric and the workmanship looks amazing. He’s asking $55K (CAD) for the house. You can contact him via his Facebook page here.
Don’t miss other quality tiny homes like this for sale, join our FREE Tiny Houses For Sale Newsletter for more!
Creative 22-ft. Tiny House With Hiding Desk and Loft Ladder
[continue reading…]
{ }
This is one way you can get work done during van life using an outdoor stand up desk mounted on your van’s custom bumper. Yes, this is the story of a stand up desk mounted on the front bumper of this man’s van conversion!
This bumper happens to be an Aluminess van conversion specialty bumper, the adventurous mountain bike couple also use it to hang their hammocks, by the way. Plus the van lifer, @outsidenomad, is also using a FlexFixx balance board to make his stand up work session even better. Check it out below! And please, let us know what you think in the comments. I had never thought of this before and just think it’s awesome! How about you?
Don’t miss other fun stories like this, join our FREE Tiny House Newsletter for more!
He’s Working Outside Using a Stand Up Desk Mounted to the Bumper of his Van Conversion!
[continue reading…]
{ }
I think my favorite aspect of tiny homes has to be that they force a certain amount of creativity that one doesn’t need in a larger home. That becomes incredibly evident in this cabinet maker’s stunning 39 ft. tiny house in Australia!
Colin and his wife Megan built this incredible modern tiny house on a gooseneck trailer. While they subcontracted the frame and some other aspects, Colin’s expertise as a cabinet-maker came out as he added all kinds of hidden drawers and cubbies to help them store and organize their goods.
There is seriously not an inch wasted in this home! They have a stand-up bedroom over the gooseneck complete with plenty of hanging storage and dream-worthy closets, a living room with a large comfortable couch, and even a clever stand-up work desk space in the secondary loft. Living Big in a Tiny House did a lovely job (as always) interviewing the couple and touring their home, so check that out at the end of the post!
Don’t miss other interesting tiny homes – join our FREE Tiny House Newsletter for more!
No Space Wasted in this Cabinet-Makers THOW!
[continue reading…]
{ }
This is the 28-foot Blue Heron tiny house from Blue Sky Tiny Homes. They are based out of Evansville, Indiana and offer a variety of models to choose from.
This Blue Heron tiny house features a shed-style roof and an open floor plan with 10-foot ceilings that help make it feel spacious inside. It also has plenty of built-in storage too. Please take the full tour below and let us know what you think in the comments.
Don’t miss other incredible tiny homes like this – join our FREE Tiny House Newsletter for more!
Luxurious 28-Foot Blue Heron Tiny House by Blue Sky Tiny Homes

Photos via Blue Sky Tiny Homes
[continue reading…]
{ }
This is a new bed/desk/shelving unit that you can build yourself.
Blake Van Winckle created the design, and is selling the plans for $20 so you can make your own.
Please enjoy, learn more, and re-share below. Thank you!
Build Your Own Bed/Desk using these Plans

Images © Blake Van Winckle
[continue reading…]
{ }
This is a clever transforming bar desk designed by Jon-A-Tron.
It’s great for small spaces like tiny homes, cabins, and studios.
But it can also be a useful piece of multi-functional furniture in a place like an art studio, right?
When it’s time to work you can use it as a desk. And when it’s time to host an event you can easily transform it into a bar! Pretty clever, isn’t it?
Please enjoy, learn more, and re-share below. Thank you!
Man Designs and Builds a Clever DIY Transforming Bar Desk

Images © JON-A-TRON
[continue reading…]
{ }
One of the most important parts of tiny houses and living in small spaces is furniture.
With the right or wrong furniture, you can either make your tiny house awesome and comfy or crowded and stuffy.
Tiny House Space Saving Furniture #22
So every week I’m going to show you several space saving furniture ideas that might work perfectly with your current or future tiny home.
This week we’ll be zoning in on space saving beds, desks, and staircases so you can add more functionality to your current space.
Staircase Storage Solutions for Small Spaces

Even More Staircase Storage Ideas for Small Homes
[continue reading…]
{ }














