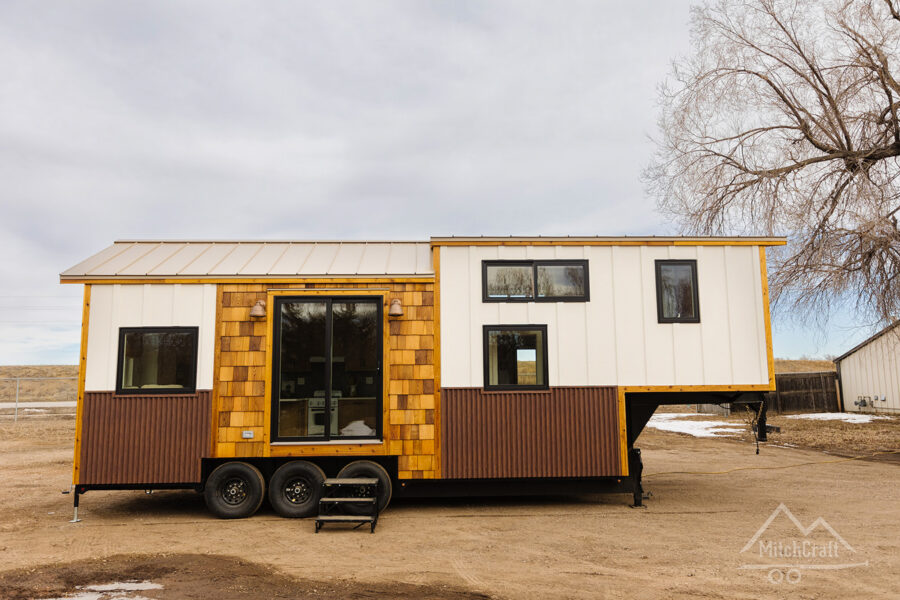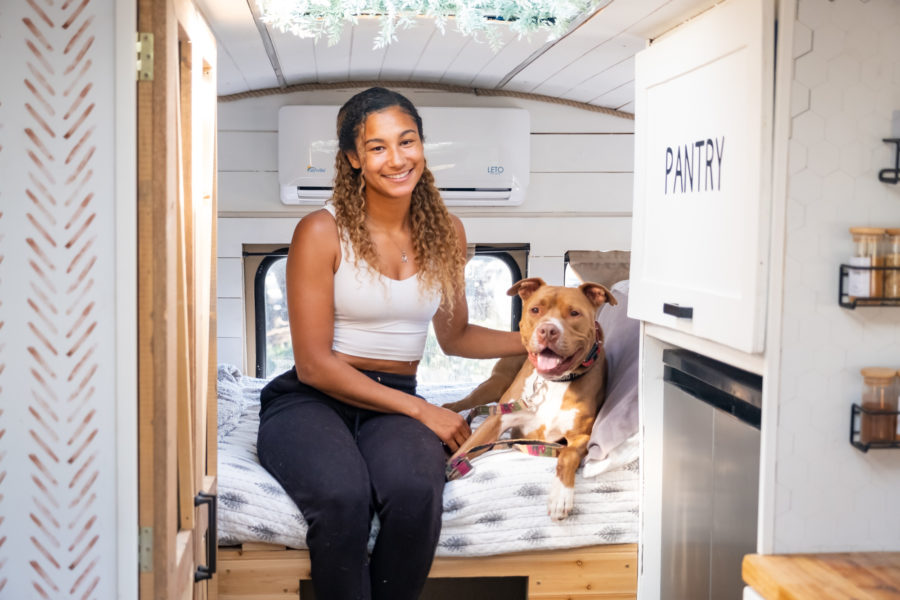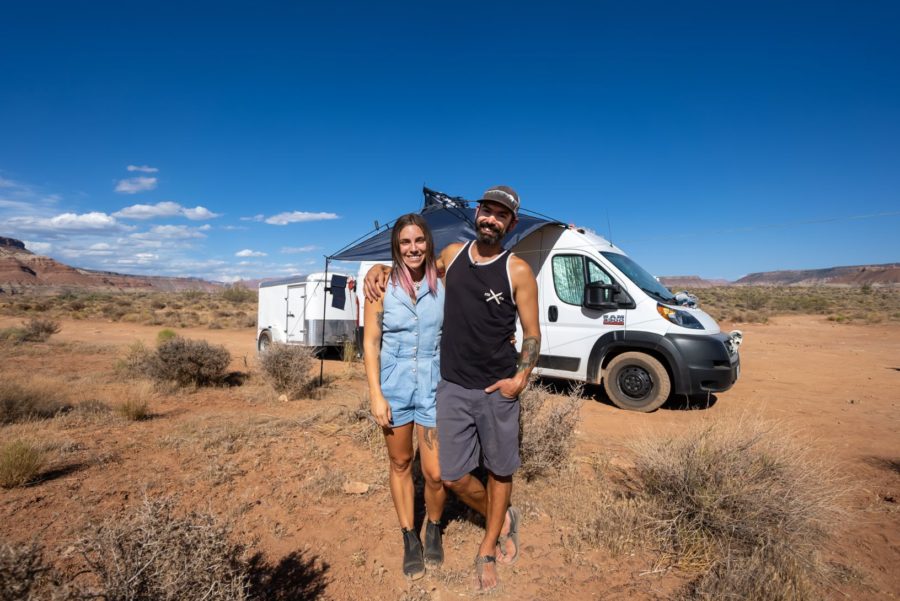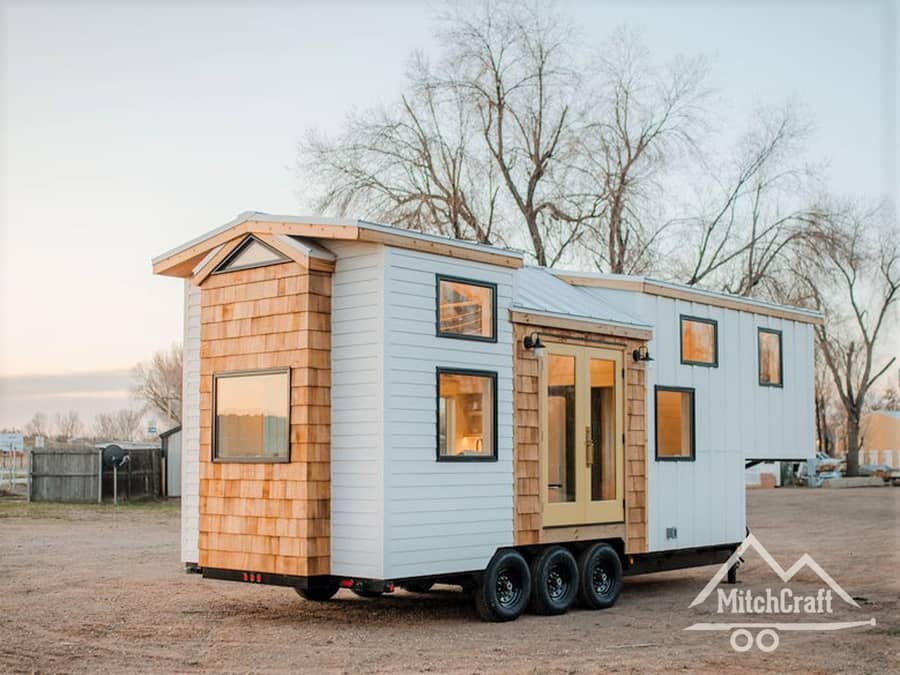It never ceases to amaze me how much more spacious a 10-foot-wide tiny house is in comparison to the 8-foot-wide standard size. You can really see that in this 31-foot-long gooseneck tiny home from MitchCraft!
This tiny home has it all — a super comfy built-in sectional couch with tons of storage, a U-shaped kitchen complete with a drawer dishwasher, and a bathroom with a huge stock tank soaking tub. Head up the steps to the gooseneck bedroom where there’s standing room next to a stacked washer and dryer, a big built-in closet, and a comfy bed.
Don’t miss other awesome tiny homes like this, join our Free Tiny House Newsletter for more!
Stunning 10-foot-wide Gooseneck THOW
[continue reading…]
{ }
Deyana needed a life change, and when she discovered bus life, she went ahead and purchased a bus a week later! She worked hard to convert it, all while working full-time as a special education teacher online.
Her practical rig is also beautiful, with a 24×24 shower, lots of counter space, an oven, 3-foot wide closet, and even a couch that becomes a guest bed. What do you like best about her skoolie?
Don’t miss other interesting tiny homes like this one – join our FREE Tiny House Newsletter!
Shower, Big Closet & Doggie Hide-Out
[continue reading…]
{ }
Jess & Shawn wanted to get into #vanlife to make it easier to chase their rock climbing dreams. It took a bit of convincing for Jess to see herself living in a van, but with the promise of a giant closet and lots of Pinterest inspiration, she got on board.
Their bus features an awesome accent wall made from recycled fencing that hides their bathroom (and toiletry clutter), as well as a 3-burner stove and oven with a strategically-placed faucet that doubles as a pot-filler! Their Murphy bed allows them to easily transform the back of the van from “day mode” to bedtime. What do you think?
Don’t miss other interesting tiny homes – join our FREE Tiny House Newsletter for more!
Rock Climbers’ ProMaster Van Life
[continue reading…]
{ }
The latest tiny house built by MitchCraft might just be the *perfect* tiny home. I’m not sure what it’s missing. Not only is there a bedroom you can stand up in, but the room also has a washer/dryer AND full closet space, so you can put your clothing away as soon as it’s dry.
Downstairs, there’s an L-shaped kitchen with a rounded table/counter for eating. The living room is both cozy and grand, with a bookshelf and two couches. There’s a storage/office/bonus loft. Oh, and the full bathroom looks like it came out of a spa! Seriously, this tiny house has it all. Let us know what you think in the comments.
Don’t miss other interesting tiny homes like this one – join our FREE Tiny House Newsletter
L-Shaped Kitchen, Full Bathroom & Tons of Living Space
[continue reading…]
{ }
In a tiny house, using every inch of space is of utmost importance. That’s why the closet!BOOM! system is such a great way to organize your hanging clothing in a compact area. This innovative closet rod allows you to hang clothing on special thin hangers and then push the whole arm flat against the wall.
The company sells the “naked” rods, or you can also purchase thin wardrobes in a number of sizes to hide the clothing. The rods and wardrobes come in a number of styles and finishes to fit any decor. If you have a larger side table, you can even stagger the rods to get up to 3x the storage space. What do you think?
Don’t miss other awesome tiny homes like this, join our Free Tiny House Newsletter for more!
Best Way To Hang Clothes in a Tiny House?
[continue reading…]
{ }
This is a 10-feet wide tiny house on wheels out of Mashpee, Massachusetts for $72,000, according to the listing. It’s a 10-foot by 30-foot unit with approximately 426-square-feet of space to offer inside.
This tiny home was built in 2017 and features a full kitchen, main-floor master bedroom, a built-in media center in the living area, two sleeping lofts, vaulted ceilings, and lots of closet and storage space throughout. The unit also includes a 22-foot by 10-foot deck and it’s RVIA certified.
To explore more amazing tiny homes like this, join our Tiny House Newsletter. It’s always free. 🙂
10-Feet Wide Tiny House on Wheels with Over 400-Square-Feet of Space Inside for $72k
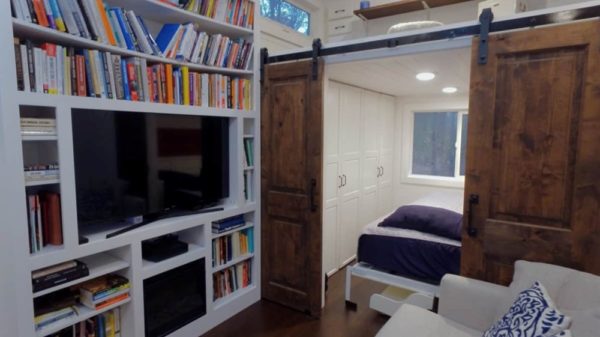
Images via Christopher Thompson/Tiny Home Builders
[continue reading…]
{ }
This is a 36ft tiny home on wheels with two slide outs. It’s built by Mint Tiny House Company out of Vancouver, B.C., Canada.
It’s a beautiful board and batten tiny home with a downstairs bedroom, great closet space, a full-size living room, and more. Take the tour below and let us know what you think about it in the comments. Wouldn’t it be great getting to live in a tiny home like this? Also, what are your thoughts on using slide-outs to expand living space in tiny homes?
Don’t miss other super awesome tiny houses – join our FREE Tiny House Newsletter and we’ll see you inside!
36ft Tiny Home on Wheels with Double Slide Outs by Mint Tiny House Company
[continue reading…]
{ }
This is The Espresso Tiny Home on Wheels by Modern Tiny Living. It’s a beautiful 20ft model with a full kitchen, beautiful loft, full bath, and plenty of storage… including a real closet, which is something you don’t see in all tiny homes.
When you go inside, you’re in the living area featuring a built-in couch that turns into a bed. You’ll also notice black cabinets and built-ins for your storage with beautiful wood accents — including the storage staircase to the loft. So what do you think, could you see yourself living in this tiny house?
Don’t miss other awesome stories like this – join our FREE Tiny House Newsletter for more!
The Espresso Tiny Home on Wheels by Modern Tiny Living
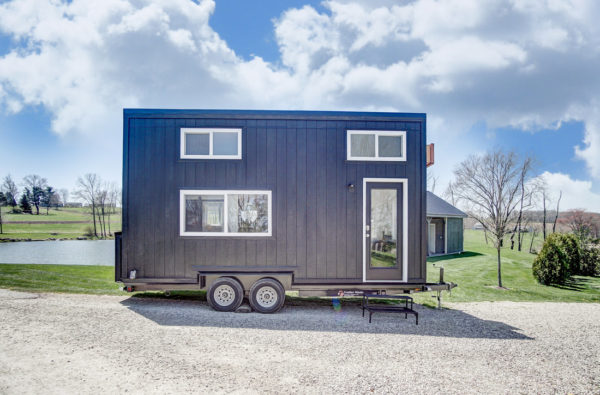
Images © Modern Tiny Living
[continue reading…]
{ }
This is The Everest Tiny House on Wheels by Mustard Seed Tiny Homes.
It’s a 34ft tiny home that’s for sale and ready to move in. It features a downstairs master bedroom with a full-size closet! What do you think? Would you live in this tiny house design?
To explore more amazing tiny homes like this, join our Tiny House Newsletter.
34-ft. Everest Tiny House on Wheels by Mustard Seed Tiny Homes Has Bedroom w/ Bump Out Closet Design

Images © Mustard Seed Tiny Homes
[continue reading…]
{ }
