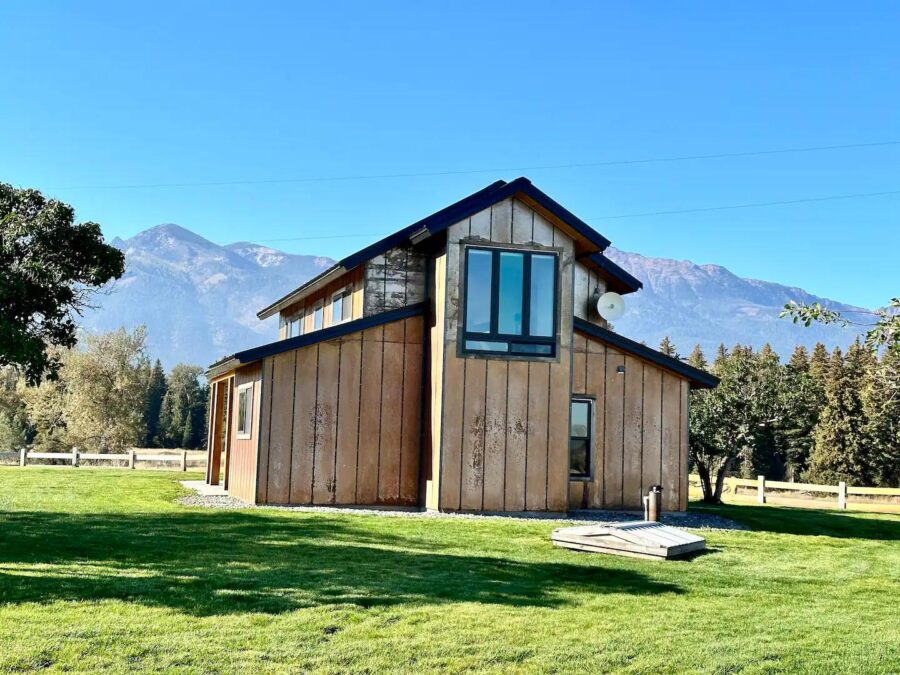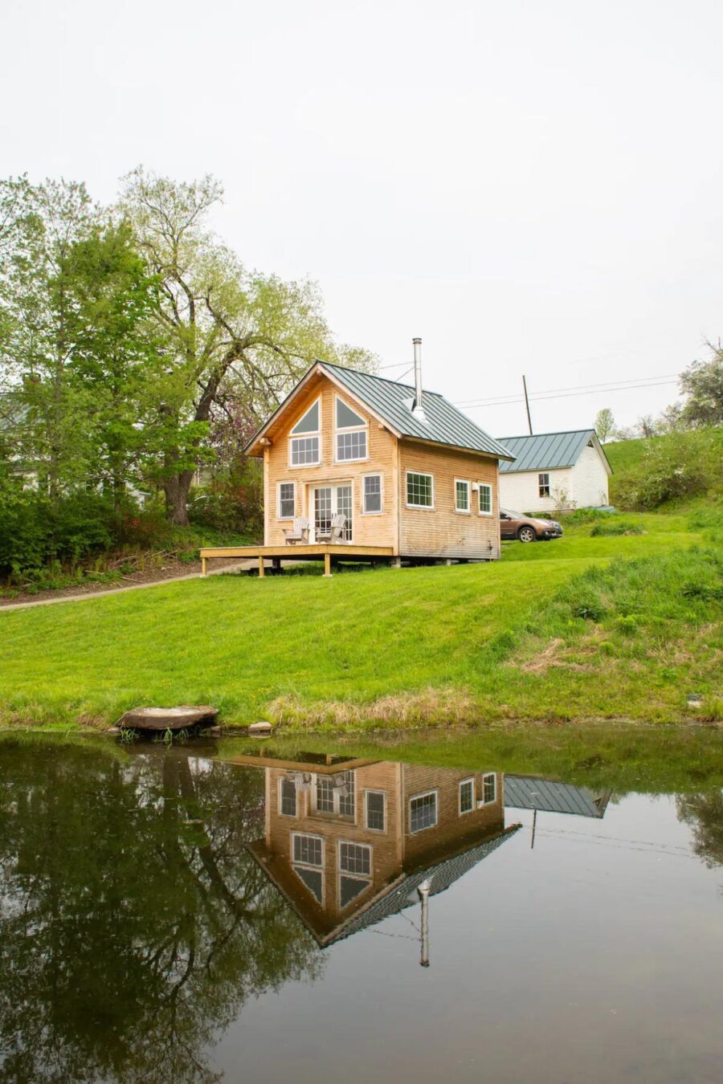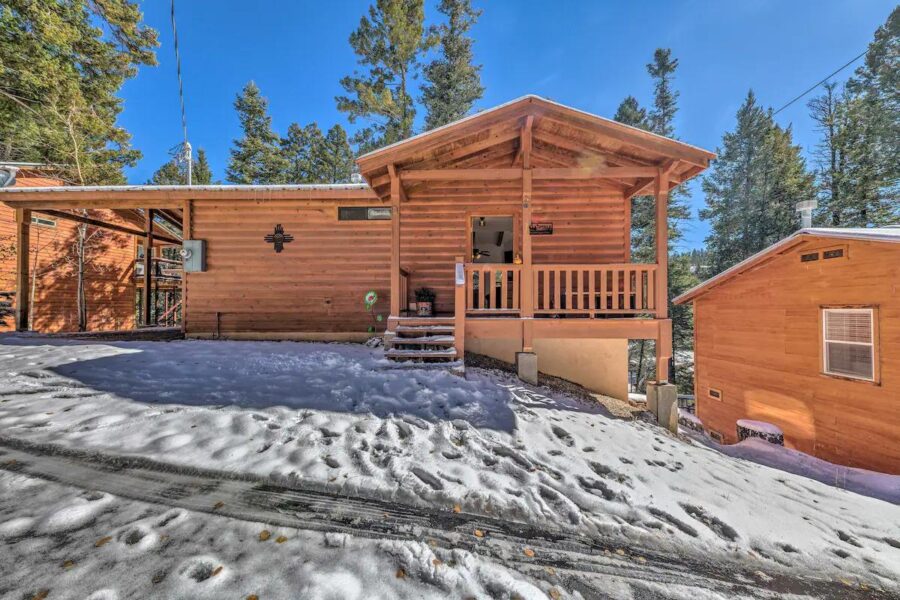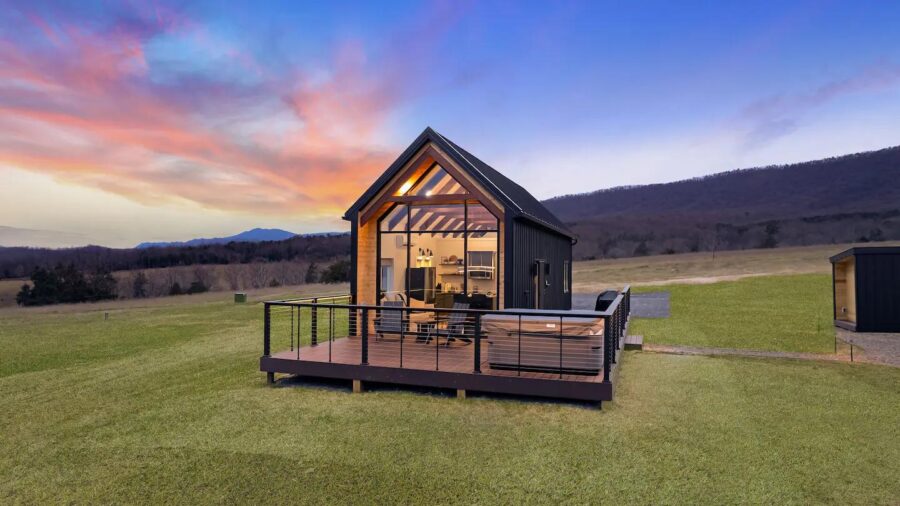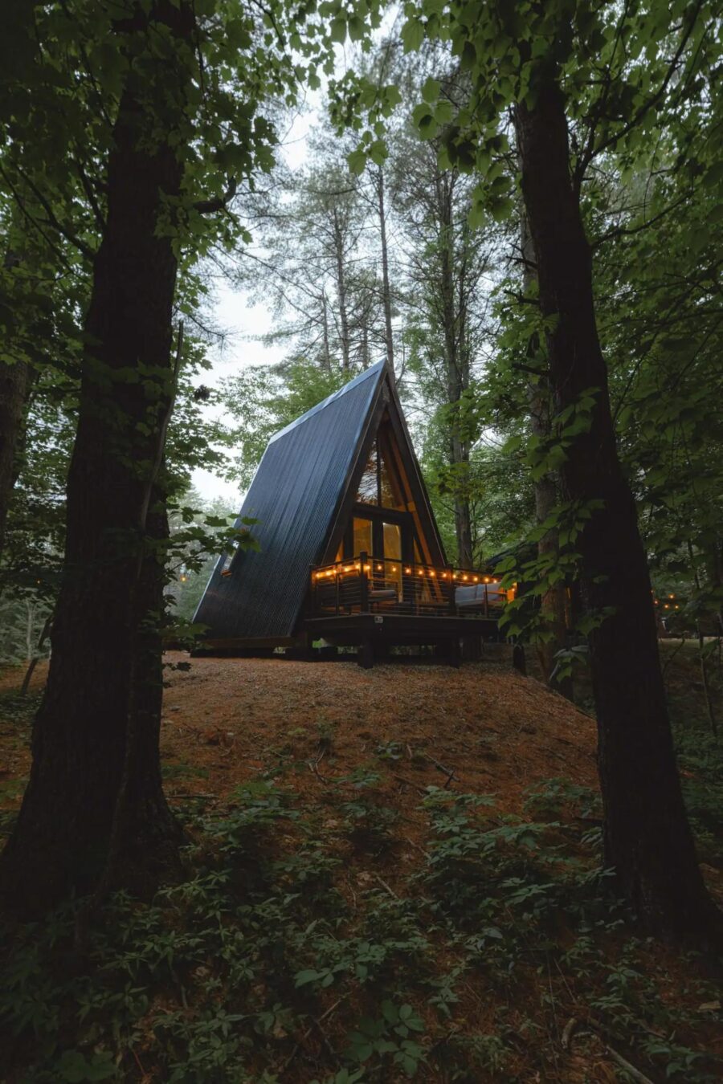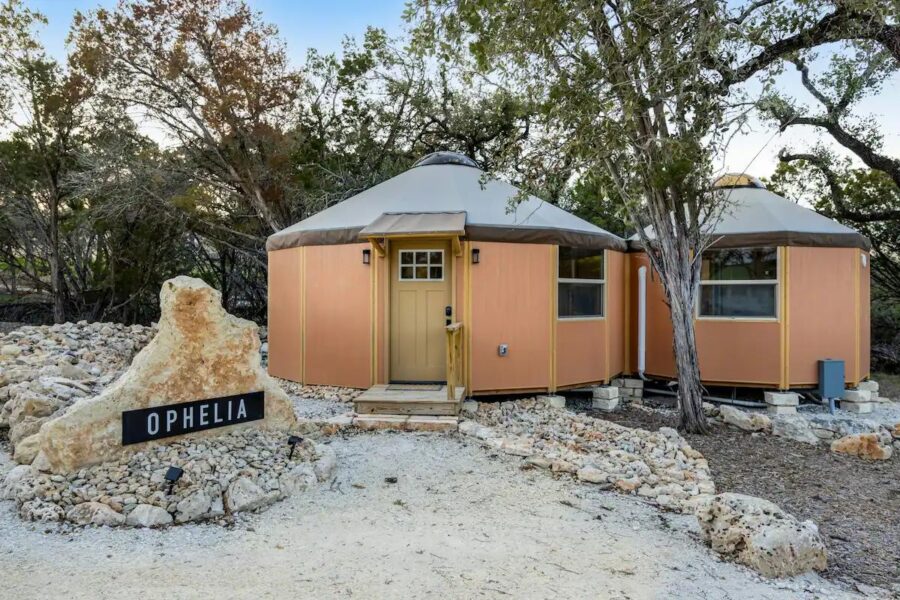This is a lovely farmhouse in Joseph, Oregon, on a 124-acre farm with alpacas and chickens! The small home has an open-concept first floor, with a large U-shaped kitchen featuring full-sized appliances.
The grand living room on the first floor has a central fireplace that can be seen in both the kitchen and living room. A switchback staircase leads up to the full-standing-height loft bedroom, where a King-sized bed welcomes you to relax. What do you like most about this design?
Don’t miss other exciting cabins, join our Free Tiny House Newsletter for more stuff like this!
Central Fireplace in Gorgeous Small Cabin
[continue reading…]
{ }
This is a beautiful, warm, and rustic 300 sq. ft. cabin on a 300-acre flower farm in Vermont! Surrounded by fields, greenhouses, and woods, the house offers a beautiful respite from the hustle and bustle of regular life.
The cabin’s first floor has an open-concept design. It includes a spacious living room and a U-shaped kitchen with an oven and mini-fridge. A bathroom with a residential toilet and fiberglass shower stall completes the first level. Up the ladder, you’ll find the bedroom with a queen-sized bed and a small sitting area.
Don’t miss other interesting cabins. Join our Free Tiny House Newsletter for more stuff like this!
300 sq. ft. Cabin on a Working Flower Farm
[continue reading…]
{ }
Looking for a family-sized vacation cabin? This warm and rustic spot in Cloudcroft, New Mexico, is a great option! It has two ground-floor bedrooms, a main bedroom with a King-sized bed, and a secondary bedroom with a queen bed and twin bunks. Everyone will have a spot to sleep!
When you’re awake, have the family gather in the great room, with vaulted ceilings, comfortable couches, and a gorgeous corner fireplace made of stone. The U-shaped kitchen makes it easy to cook a full meal. What do you like about this layout? I think it’d make a great full-time family home!
Don’t miss other exciting cabins and tiny homes. Join our Free Tiny House Newsletter for more stuff like this!
This Two-Bedroom Cabin in New Mexico Sleeps 6!
[continue reading…]
{ }
This is the Fjallstuga A-Frame plans by the Small House Catalog. While we’ve shown you an earlier version of these, they recently updated the plans and added some new renderings to show off the possibilities!
The great thing about these plans is the first-floor bedroom at the back of the A-Frame, which means you don’t have to climb a ladder or stairs into a loft bedroom. That space could be used as an office, storage, or a place for kids. The plans have a 3/4 bathroom, a compact kitchenette, and a spacious living room with a wood-burning stove. The plans are available from the Small House Catalog for $149.99. What do you think?
Don’t miss other interesting tiny house plans like this one – join our FREE Tiny House Newsletter for more!
Updated Fjallstuga A-Frame Plans For Sale
[continue reading…]
{ }
Meet the Blue Ridge Mini Lux Retreat, a modern cabin in the Shenandoah Valley with mountain views — and a sauna! Outside you can sit by the fire pit, soak in the hot tub, or even plunge into the cool pool for a revitalizing chilly swim. When you’re done, you can sit in the Adirondack chairs on the deck and admire the stunning landscape.
Inside the cabin, you’ll find an open-concept living area and kitchen, with grand vaulted ceilings and exposed wood beams. The couch faces an electric fireplace and there’s a TV above it for movie night. The bedroom fits a King-sized bed, and the bathroom has a large walk-in, tiled shower. I could definitely live here full-time. How about you?
Don’t miss other interesting tiny homes, join our Free Tiny House Newsletter for more stuff like this!
Beautiful Modern Cabin in Shenandoah, Virginia
[continue reading…]
{ }
This beautiful A-frame tiny house is 252 square feet, but its extra tall ceilings make it look taller and skinnier than it truly is on the inside. The house sits in the Desert of Maine Campground, located near sprawling sand dunes smack-dab in the middle of the Maine forest — a natural leftover of the last ice age!
The simple cabin has a queen-sized bed, and two twin mattresses that can be pulled out at night for kids. A half-bath sits behind the bed, and there’s a little kitchen area with a retro mini-fridge, kettle, and Keurig. Outside the A-frame, you’ll find a small fire pit with Adirondack chairs, and a picnic table for meals. What do you think of this cute space?
Don’t miss other van conversions for sale like this, join our FREE Tiny Houses For Sale Newsletter for more!
Explore the Desert — in Maine! — And Stay in an A-Frame
[continue reading…]
{ }
Ophelia is an adorable double yurt in Canyon Lake, Texas, specifically designed as a romantic honeymoon suite. The main yurt houses a king-sized bed and full kitchen, boasting full-sized appliances. There are luxury finishes throughout, such as fancy furniture and a large TV.
The second, smaller, yurt houses a spacious bathroom, which houses a soaking tub! There’s also a shower stall, a residential toilet, and a large vanity. Behind the yurts is a concrete patio, where a grill, picnic table, and hot tub complete the experience.
Don’t miss other interesting geo domes and other tiny homes, join our Free Tiny House Newsletter for more stuff like this!
Adorable Double Yurt Cabin in Canyon Lake, Texas
[continue reading…]
{ }
This Snug Forest Bunkie in the woods of Meaford, Ontario looks like the perfect space to relax and retreat from the chaos of normal life. Inside the cabin, there’s a comfortable couch and micro kitchen on the first floor, and a ladder takes you upstairs to the cozy bedroom loft.
On the outside, a clear covered porch houses the outdoor shower and vanity. A pathway to another porch space leads to the outhouse. Additionally, there’s a fire pit and picnic table, perfect for outdoor relaxation!
Don’t miss other awesome tiny vacation homes like this, join our Free Tiny House Newsletter for more like this!
Beautiful Lofted Cabin in the Woods of Ontario
[continue reading…]
{ }
Here’s an incredible two-story “round” (more hexagonal) vacation home that’s truly one-of-a-kind. While the exterior looks rather modest, on the inside the structure manages to fit three bedrooms and three bathrooms! Oh, and a grand kitchen with full-sized appliances.
Both levels have a living room, and the one on the second floor includes a stone fireplace. Wrapping around the front of the home is a large deck that includes a hot tub and a gorgeous view! This would be a great spot for a family get-together.
Don’t miss other interesting tiny homes like this one – join our FREE Tiny House Newsletter for more!
Gorgeous Three-Bedroom Hexagon House!
[continue reading…]
{ }
