This post contains affiliate links.
This bright spring green tiny house on wheels is a great affordable tiny house that’s move-in ready, but could also benefit from paint or stain to customize it to your tastes!
It features two lofts, including a bedroom loft with a really neat folding ladder that pushes out of the way when not needed. The bathroom includes a shower stall and flush toilet, and there’s a full kitchen with an oven/range and a double basin sink.
At only $35,000, it’s definitely on the cheaper end of builder-built tiny homes, and you can get it delivered for a fee. Contact the seller here.
Don’t miss other interesting tiny homes like this one – join our FREE Tiny House Newsletter for more!
Traditional-Style Tiny House on Wheels For Sale
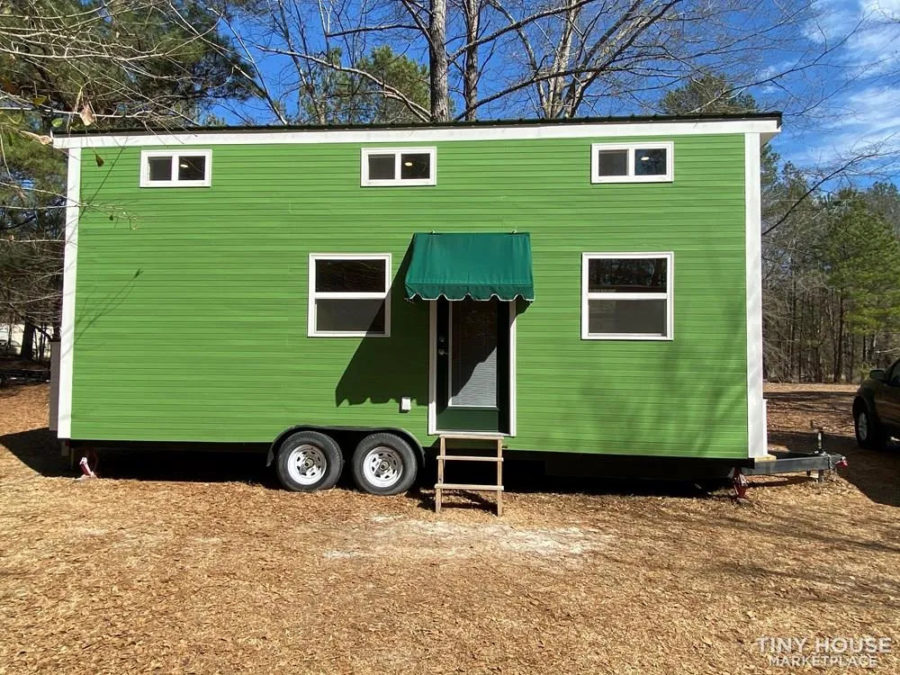
Images via Tiny House Marketplace
This tiny house has metal roofing.
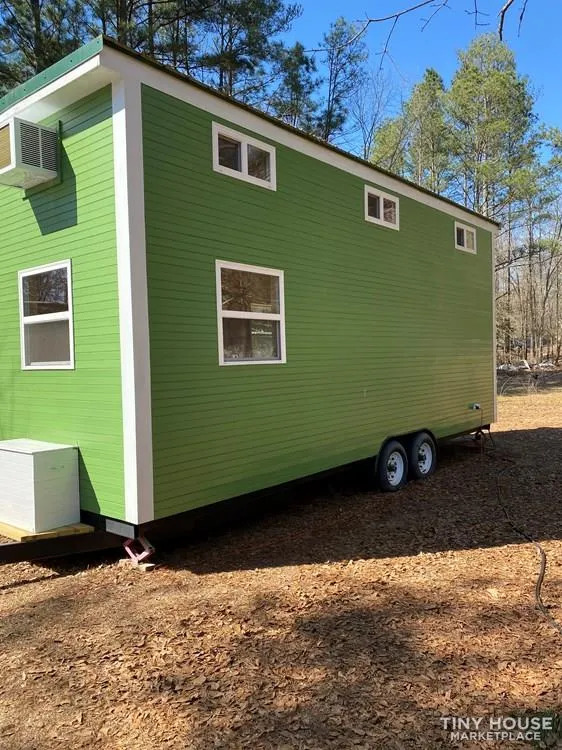
Images via Tiny House Marketplace
Here’s the living room and secondary loft.
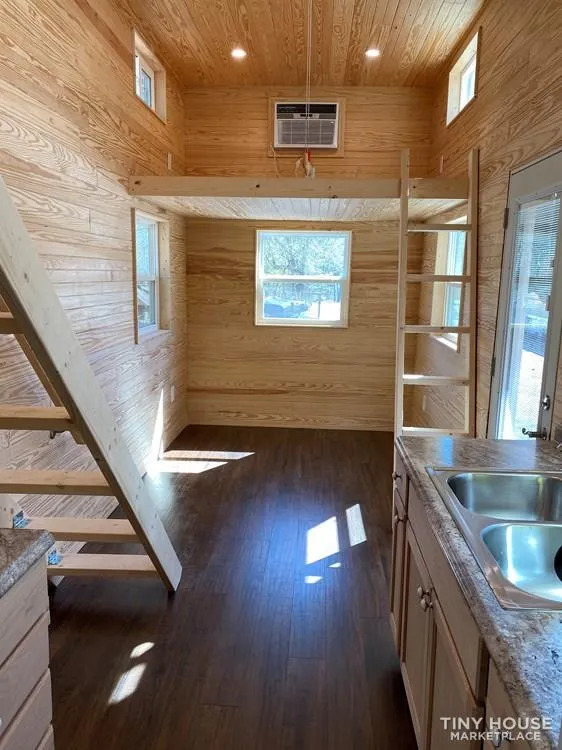
Images via Tiny House Marketplace
And another loft over the kitchen and bathroom.
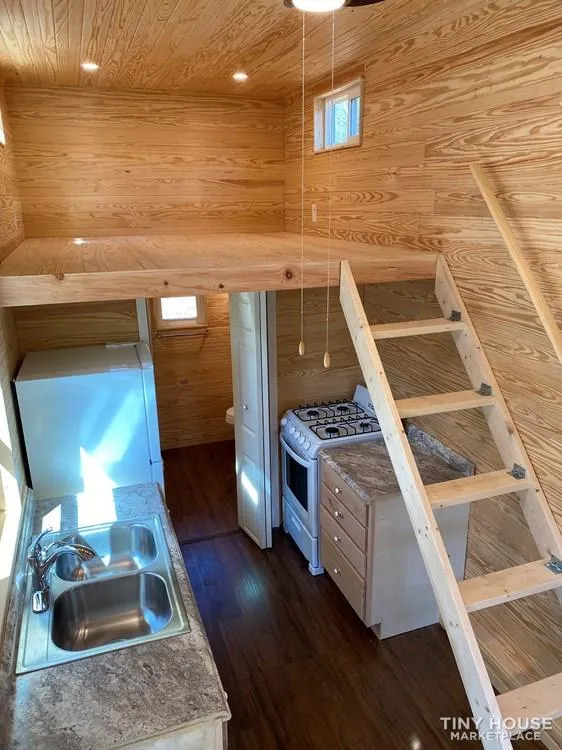
Images via Tiny House Marketplace
Here’s how the ladder folds up.

Images via Tiny House Marketplace
And now it’s unfolded (and there’s a railing).
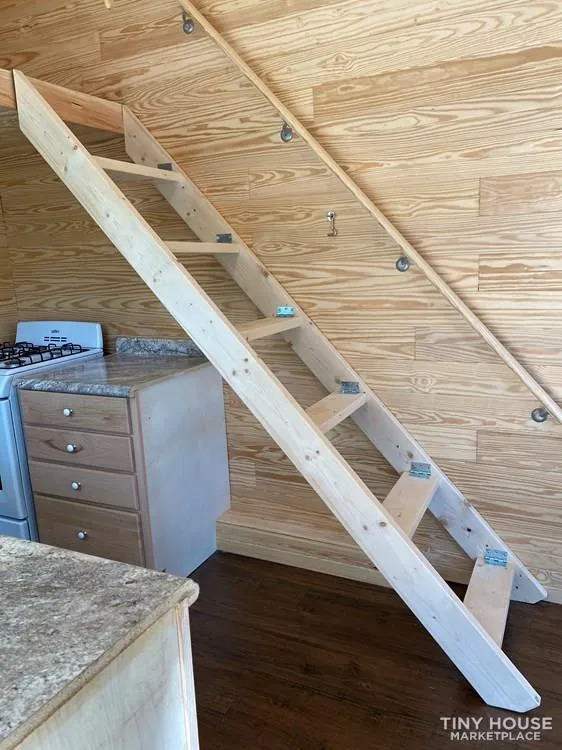
Images via Tiny House Marketplace
Double-Basin stainless sink with a window.
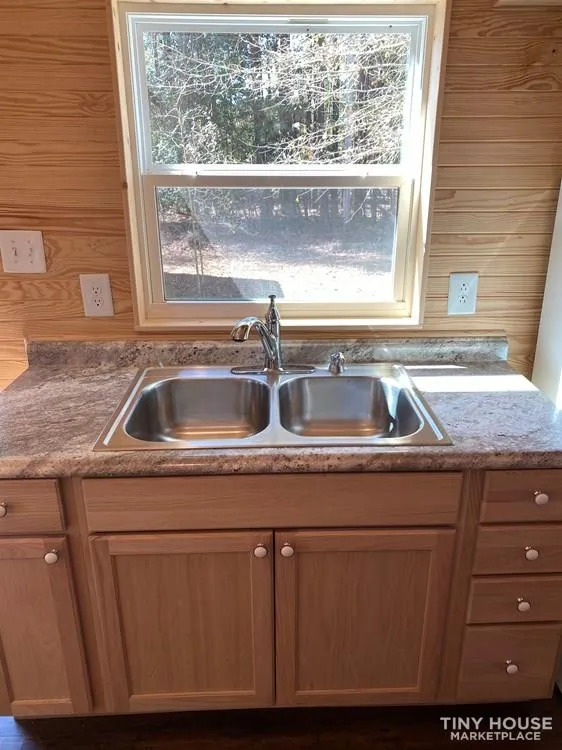
Images via Tiny House Marketplace
Would you paint the wood?
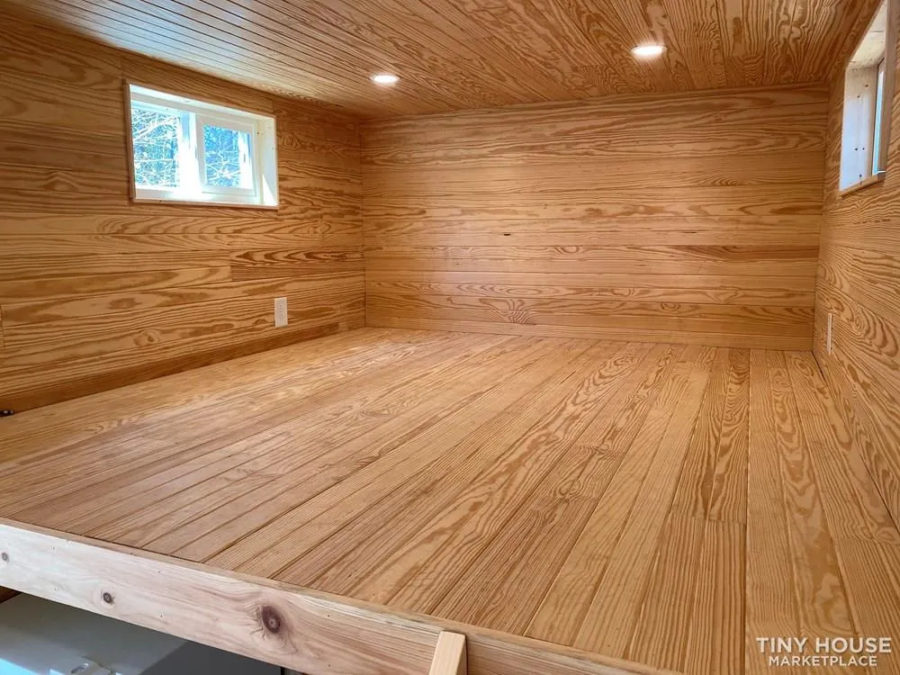
Images via Tiny House Marketplace
Awesome glass shower stall here.
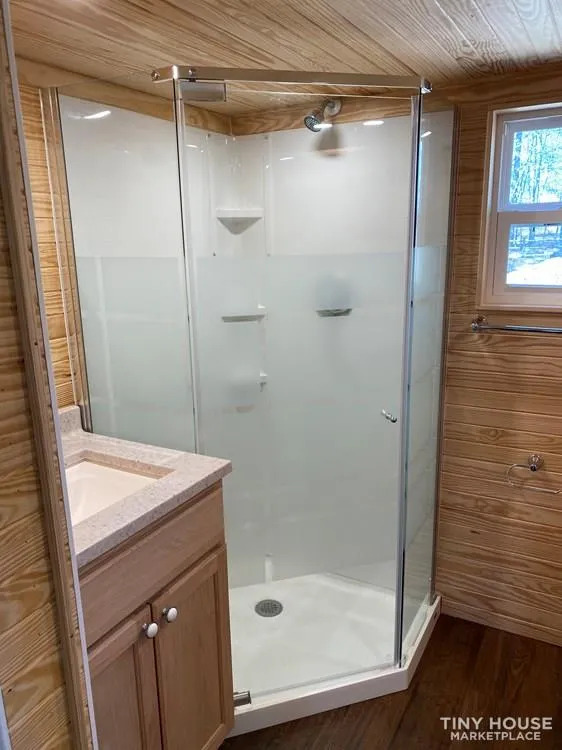
Images via Tiny House Marketplace
Highlights:
- This 8×24 ft tiny home is newly built and the interior is left bare for you to personalize, paint, or stain
- Fresh coat of green paint on the outside
- 2 lofts
- Bathroom includes a flushable toilet, shower, and washer
- Waterproof laminated floor
- French door with built-in blinds
- AC/Heating unit with remote
- 10 cubic square feet fridge/ freezer.
- Walls left unpainted and oak cabinetry left unstained.
- Double kitchen sink with cabinet storage.
- 11 windows total and 2 windows for each loft.
- The windows tilt out for easy cleaning.
- 11 outlets included
- Metal roofing and tongue and groove siding. I
- Includes 24-inch range with propane tanks with cover.
- Attached at the back is a container for the 20-gallon water heater. Drains are built into the floor and water lines are in the wall.
- Dimmable lights included in the main room and bathroom.
- Foldable stairs for extra space and ladder for access to lofts.
- (24′ trailer, 264 sqft, 13’5″ high, 8′ wide)
Learn More:
- See the listing at Tiny House Marketplace (Contact Seller)
Related Stories:
- The Grand: Jen’s Warm & Rustic Modern Tiny Living THOW
- Modern Tiny House with Big Bathroom
- Sleek Black THOW by Tiny House Manufaktur
Our big thanks to Tiny House Marketplace for sharing! 🙏
You can share this using the e-mail and social media re-share buttons below. Thanks!
If you enjoyed this you’ll LOVE our Free Daily Tiny House Newsletter with even more!
You can also join our Small House Newsletter!
Also, try our Tiny Houses For Sale Newsletter! Thank you!
More Like This: Tiny Houses | THOWs | Tiny Houses For Sale
See The Latest: Go Back Home to See Our Latest Tiny Houses
This post contains affiliate links.
Natalie C. McKee
Latest posts by Natalie C. McKee (see all)
- Hutchinson Island Cottage: 1,350 Sq. Ft. Vacation Home - April 20, 2024
- Fifth Wheel RV Life w/ Daughters - April 20, 2024
- 925 sq. ft. Outpost Plus by Den - April 20, 2024






I LOVE that folding stairway. I have a 16X24 shed I store my motorcycles in, with a loft for parts/tire storage. Now I know what I need to add to get up to the loft easier. Well done Grasshopper!
The rest of the house is also nice.
I’m building a 12X18 guest cabin on the middle of my 35 acres with solar power and a composting toilet for the occasional visitor and will use some of the ideas from your build and others from this web site. I do like the wider width I’m using, the 8 foot wide tiny homes just seem to narrow for me. 10 feet is a good compromise if it just takes an inexpensive permit to tow one that wide. Or add a slideout if its 8 foot wide.
But to each his/her own. Nice job.
Wow! Love that folding stair! And the price. . .a great house for the money. Looks like a lot of head room in the lofts, and the bathroom is lovely. All that wood means no painting. Imagine with linen colored curtains and fabric on the sofa, and a pretty colorful rug on the floor, then add some colorful throw pillows and green plants. With favorite pictures on the wall all matted in white, the place would brighen up quite a bit. Might even want to try some white trim with the wood finish. Adds a touch of brightness, too. This tiny house has a lot of promise.
I have seen one of these fold up stairs in a magazine ad once and now seeing it in a tiny home I have to wonder why they aren’t used more often. What a great idea! However noting also that there are no closets and not much storage in the kitchen, I might want a storage stairs for the main loft. All that said, I really love this THOW. I am perfectly happy with Formica countertops rather than granite and other big cost decor. As long as the construction is great and the appliances are good, I am happy without an apron sink, a tile backsplash and tile in a fancy rainfall shower…..everytime I see a tiny house going for $90 or 100k, I choke. This is one tiny home I really like!
Well, there’s a few reasons why you don’t see the folding ladder/stairs more often… The first being it’s patented, the Australian company BCompact owns the rights. It tends to be much cheaper for builders to just build standard stairs than buy and install a commercial product, especially designer based products that can charge a high premium and have a monopoly on the availability of the design… Single source products also bring into question availability and how hard it will be to acquire it for the build, which will usually be on a limited time schedule to get the home to the client within a specified time frame. Along with possible additional cost if it has to be imported or just the problem of it not being available to the builder and the location they are working from…
The second being liability, most builders are not engineers and even if it’s built right they can be liable for any injury that happens with it, which just the risk is usually enough to dissuade most builders from trying it unless their client specifically asks for it, as someone could always sue them and without proof of safety that can show it was user error, can be held liable… It’s also a contributing factor to costs to cover insurance and other costs the builder needs to protect themselves from liability.
Third, there’s always trade offs, like a door you can’t keep anything that would get in the way of its movement and use. While you already mentioned the inability to use it for storage. So impacts the layout choices and how it can be utilized by the owner.
When one installs this kind of Formica one should apply the end caps to the cut edges, so you aren’t left with raw edges that can let moisture under the laminate surface. Plus, it looks a lot better. But on a less picky note, I love the fold-up ladder.
The layout is good and I like the stairs. But it is too much wood on wood. Though that can be fixed with a bit of paint. I do not like the kitchen however. It is too 60’s or 70’s – with a really eyesore of a countertop, that does not match the rest of the interior. Besides the craftsmanship is shabby on the cabinets. The sides are untreated plywood and there are glue marks and no edge band on the countertop.
David -I try to not comment on or complain about parts of a home that are decor related and are changeable, like the color or material of the countertop. So many things can be changed (some for a price of course) as you discuss the building of your tiny house with the designer or builder. It’s pretty obvious that the modeling of the kitchen is not a number one decorating item in this house, except that maybe the builder got a good price on this leftover piece for the space he needed and it reduced his total expense by $150 or maybe $500 over tiling. Y’know? If it doesn’t reflect short cuts in safety or quality of the building, try not to worry about it.
I of course love the ladder. I love how the wood they chose gives the home a light but warm glow. The large shower is great 👍. But as someone who grew up with a farmhouse sink I love the double sink in the kitchen. You can do so much more with it. Definitely an all around winner.