This post contains affiliate links.
This is a beautiful off-grid cabin designed by Midland Architects and Liz Craig Dutton. The stunning Ohio Valley Hut, as they call it, sits atop a hill and features an open concept and striking cathedral ceilings.
Covered in cedar shingles, a wall of windows looks out over the forest. There’s plenty of seating in the living area and a queen bed on the other side of the main room. A separate kitchen and bathroom take up the back of the home. What do you think of this design?
Don’t miss other tiny and small homes, join our Free Tiny House Newsletter for more tours and stories like this!
600 Sq. Ft. Open Concept Off-Grid Cabin
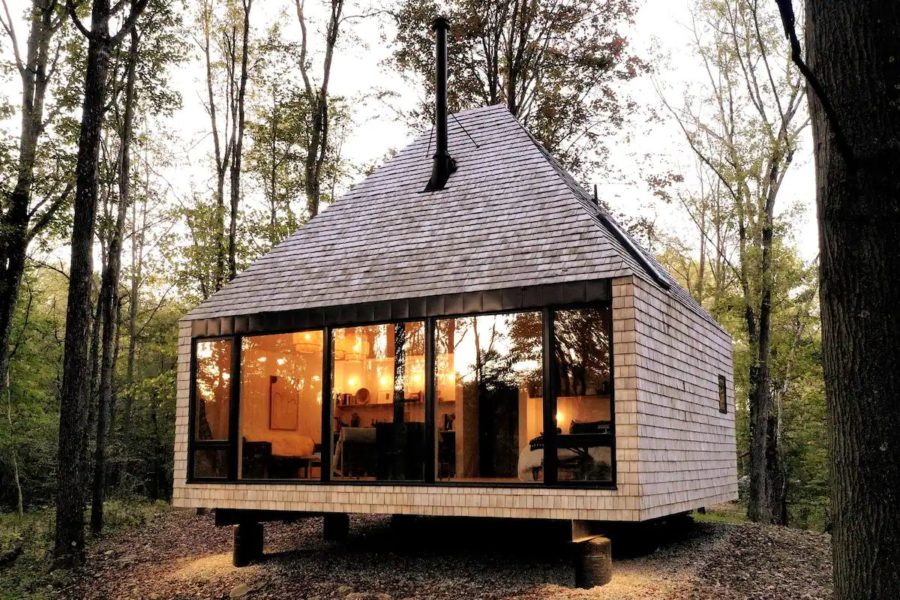
Images via @ohiovalleyhut
Grand ceilings open up the space.
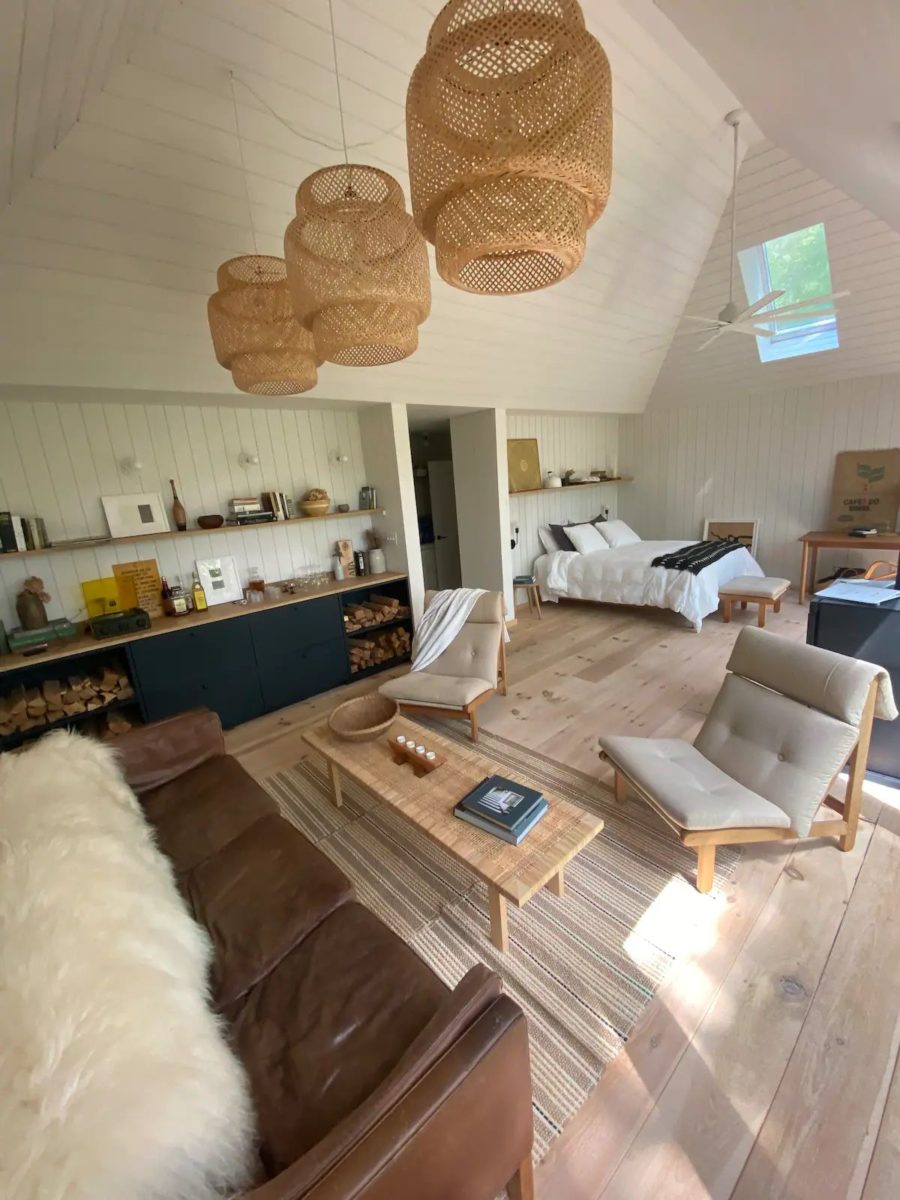
Images via @ohiovalleyhut
A skylight over the bed.
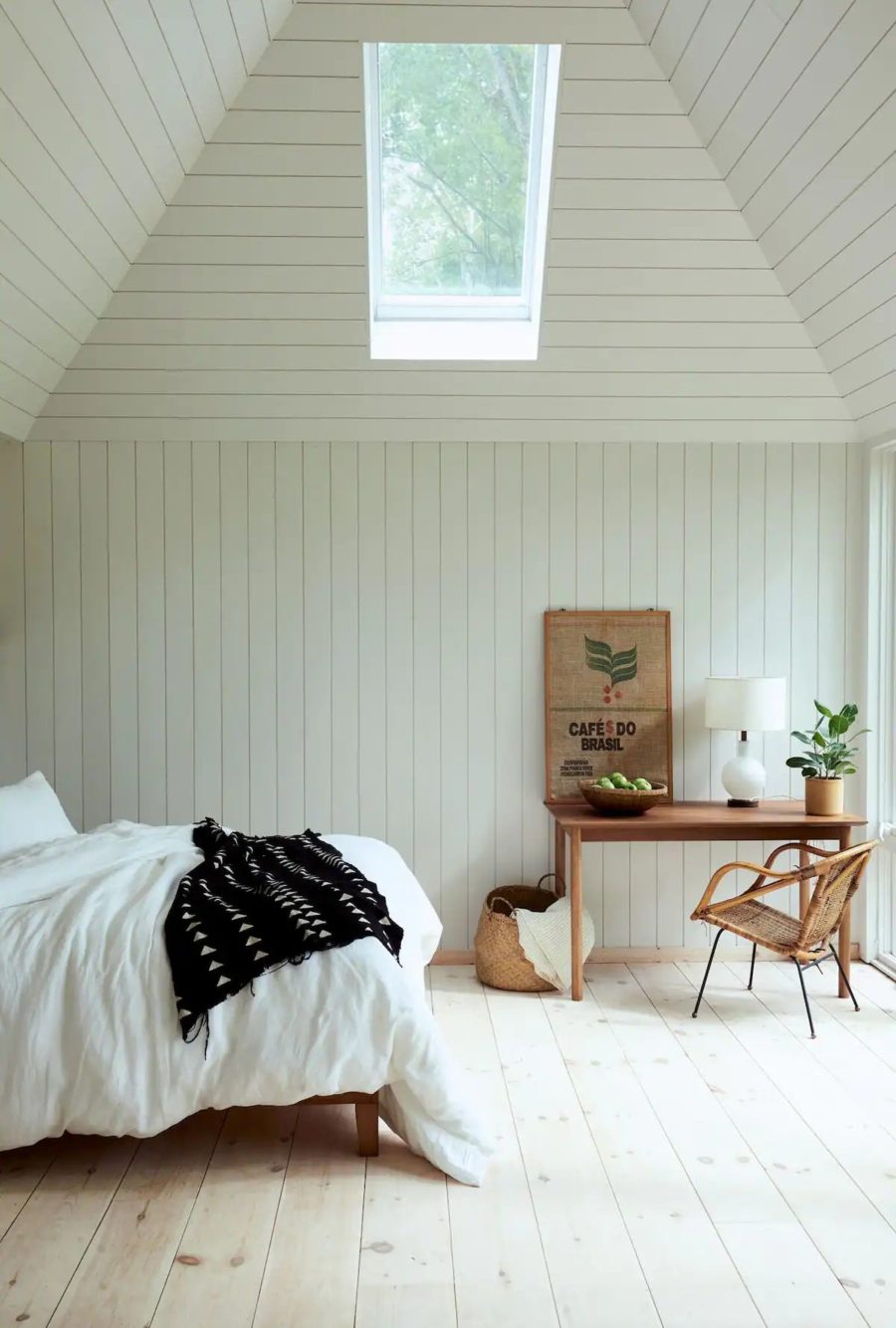
Images via @ohiovalleyhut
Reading lights on either side of the bed.
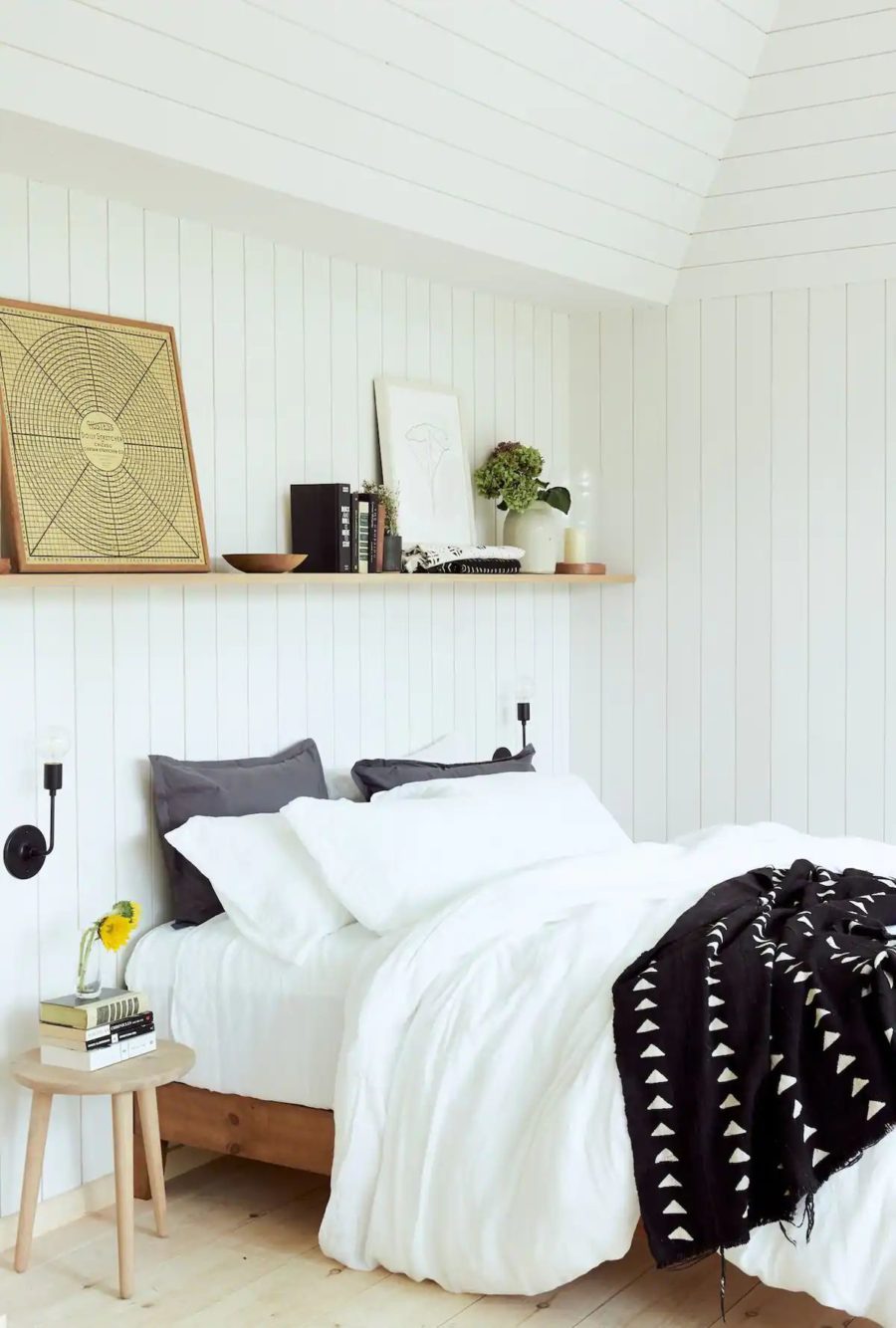
Images via @ohiovalleyhut
A little kitchen tucked in the back room.
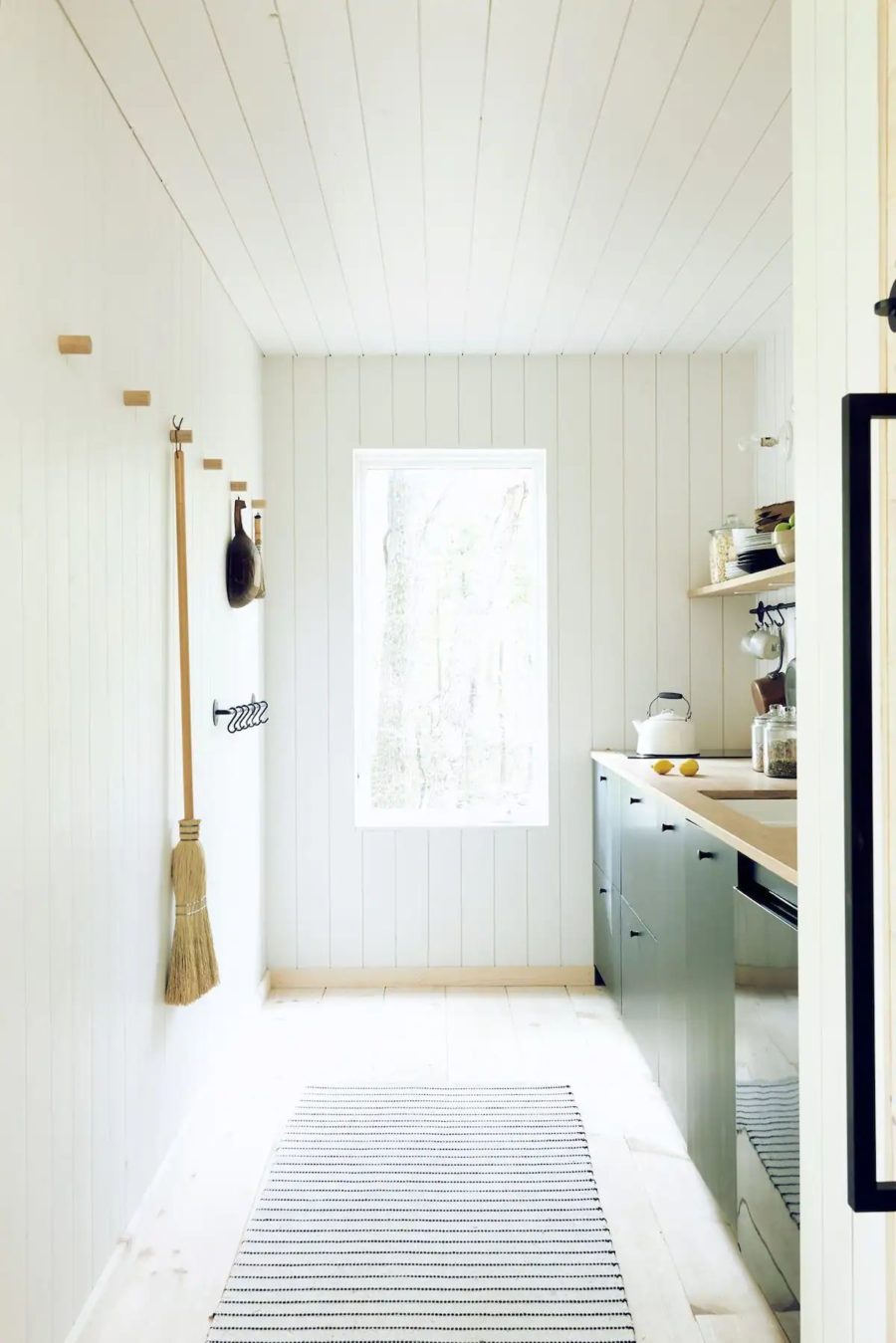
Images via @ohiovalleyhut
Two burners and super sleek cabinets.
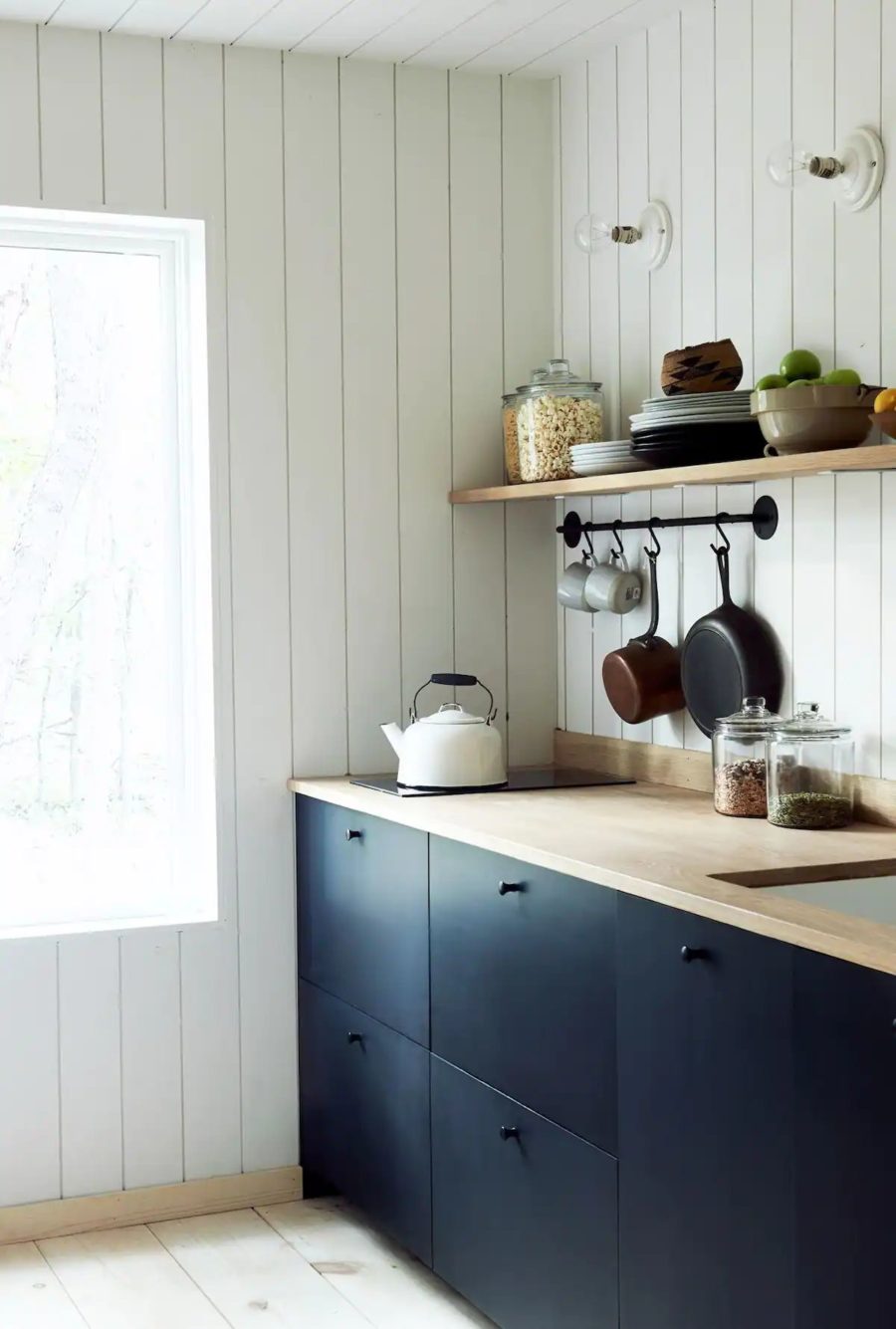
Images via @ohiovalleyhut
Look at those views out the big picture windows!
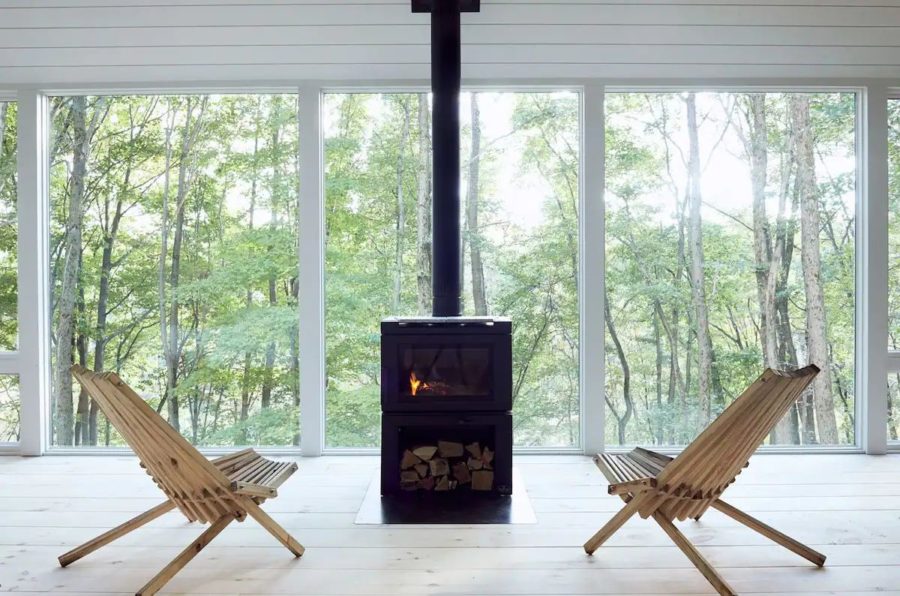
Images via @ohiovalleyhut
A lovely little desk.

Images via @ohiovalleyhut
Tasteful display shelves.
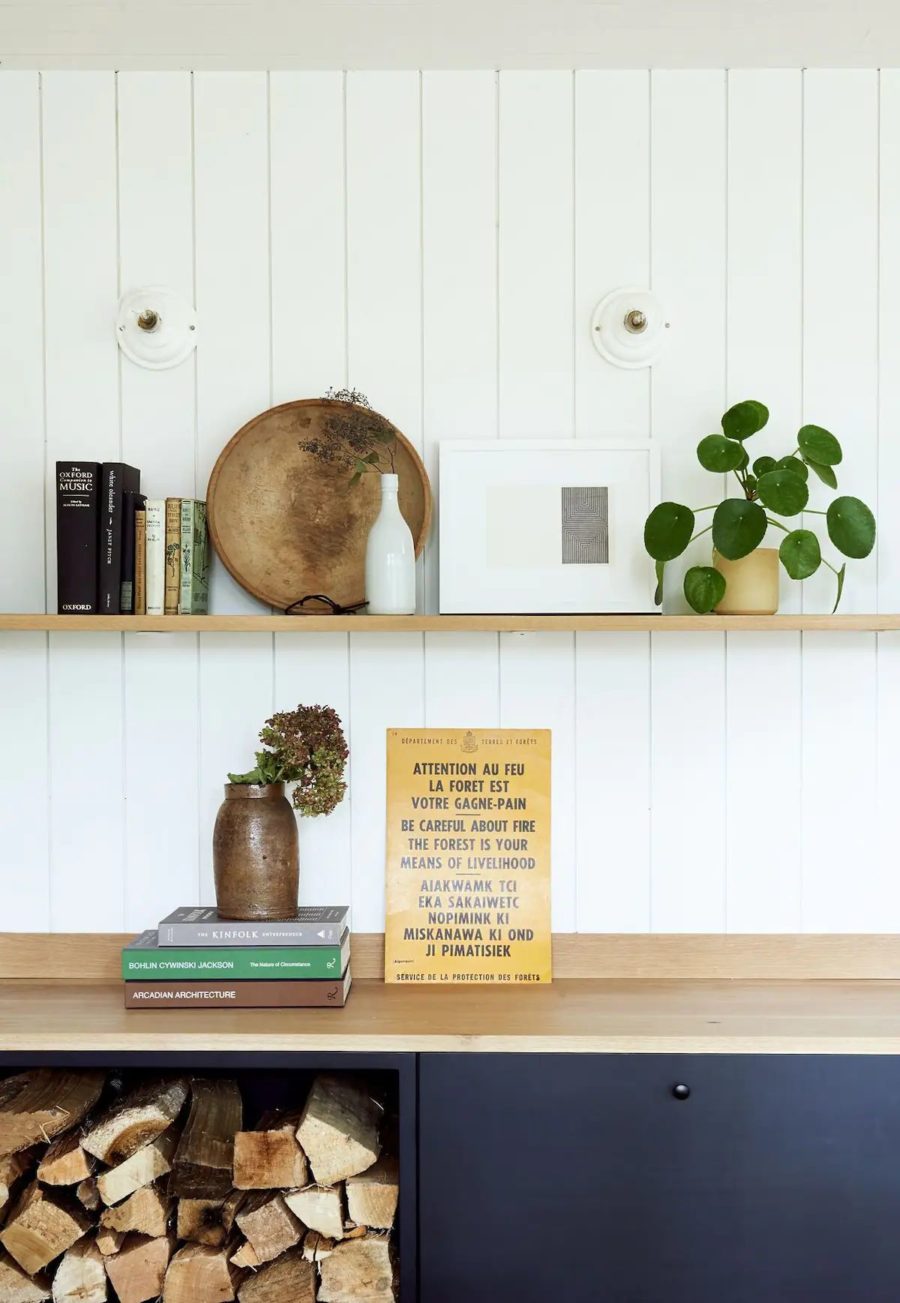
Images via @ohiovalleyhut
Large mirror and side sconces in the sleek bathroom.
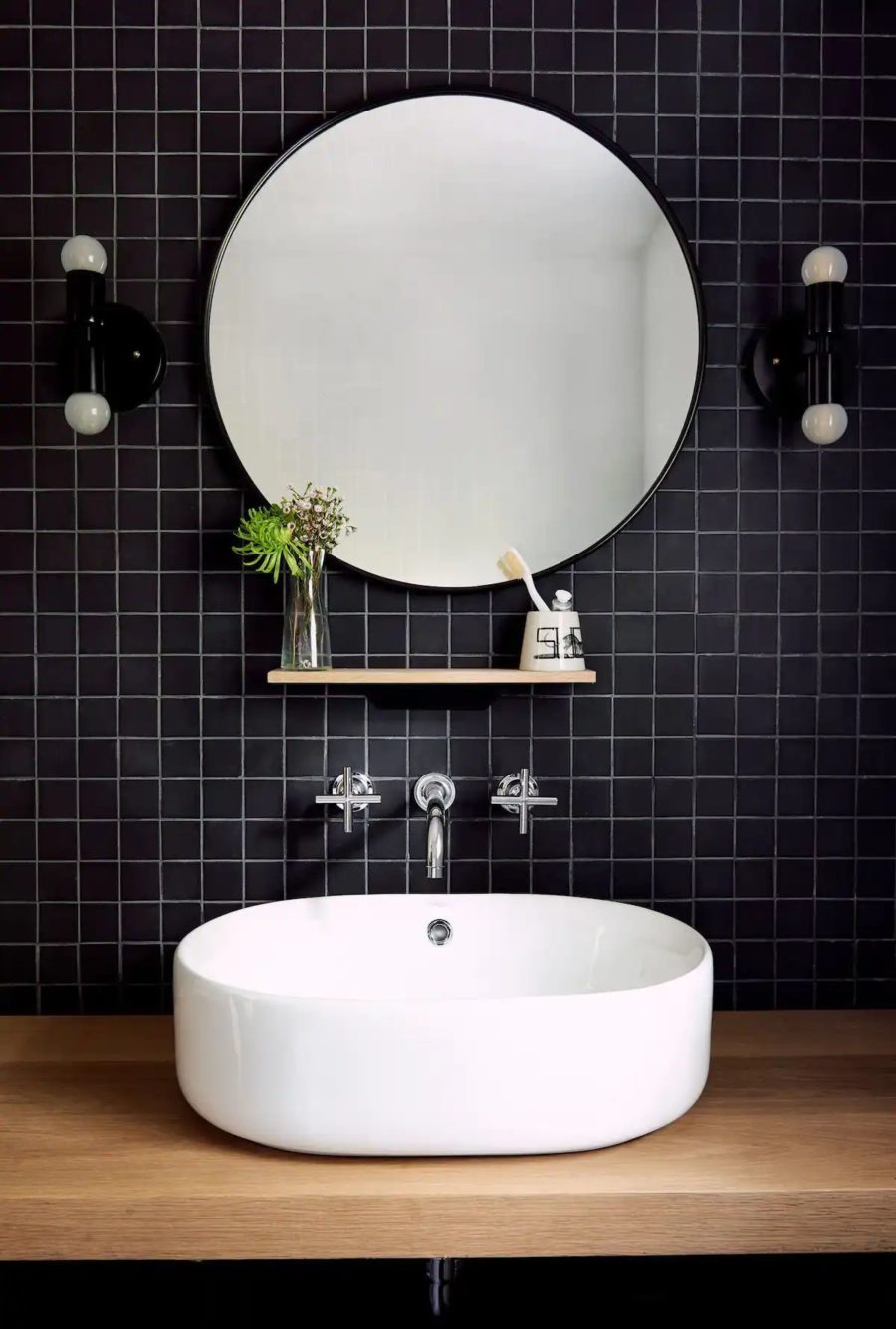
Images via @ohiovalleyhut
The shower feels like its own room.
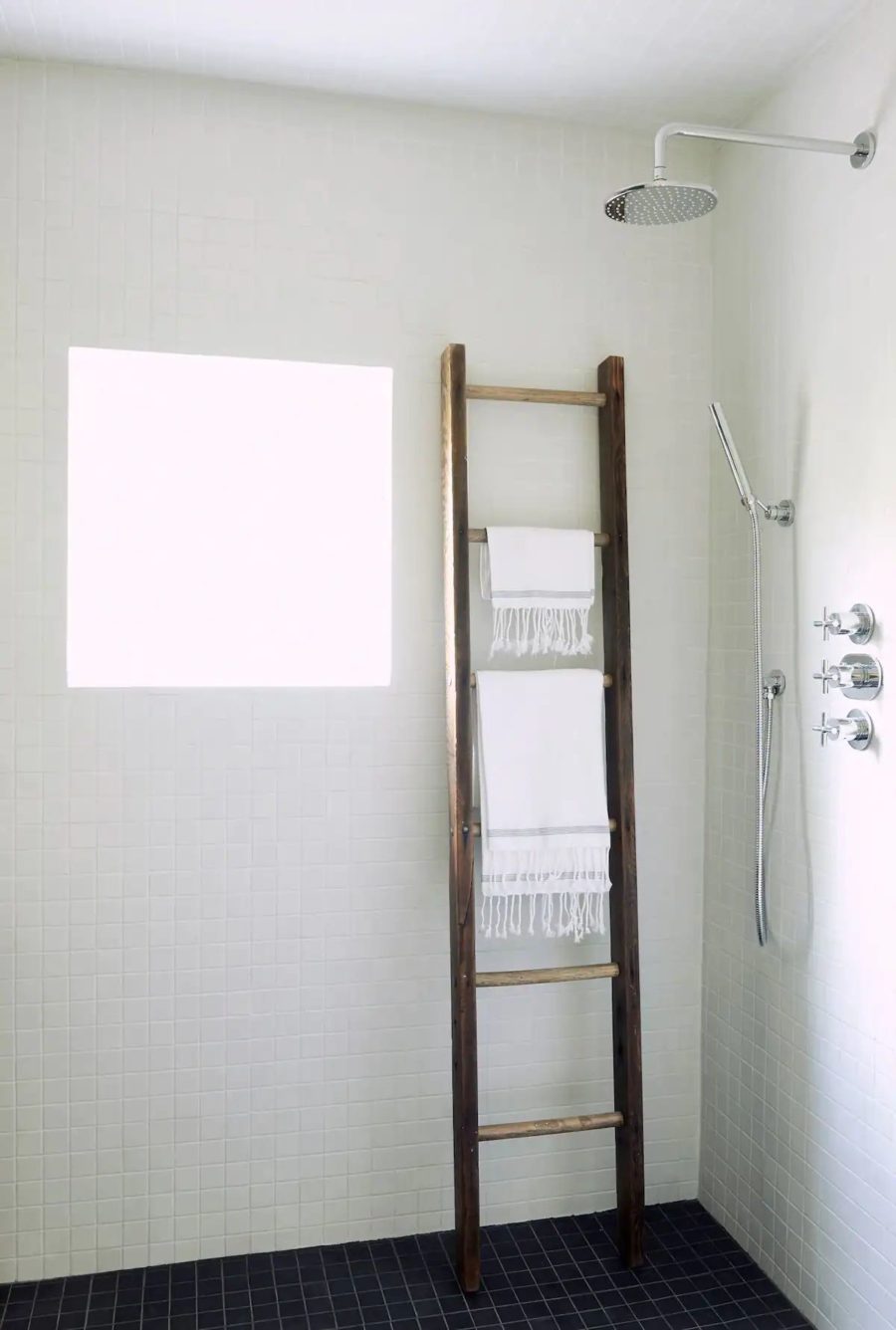
Images via @ohiovalleyhut
The cabin sits at the top of a hill.
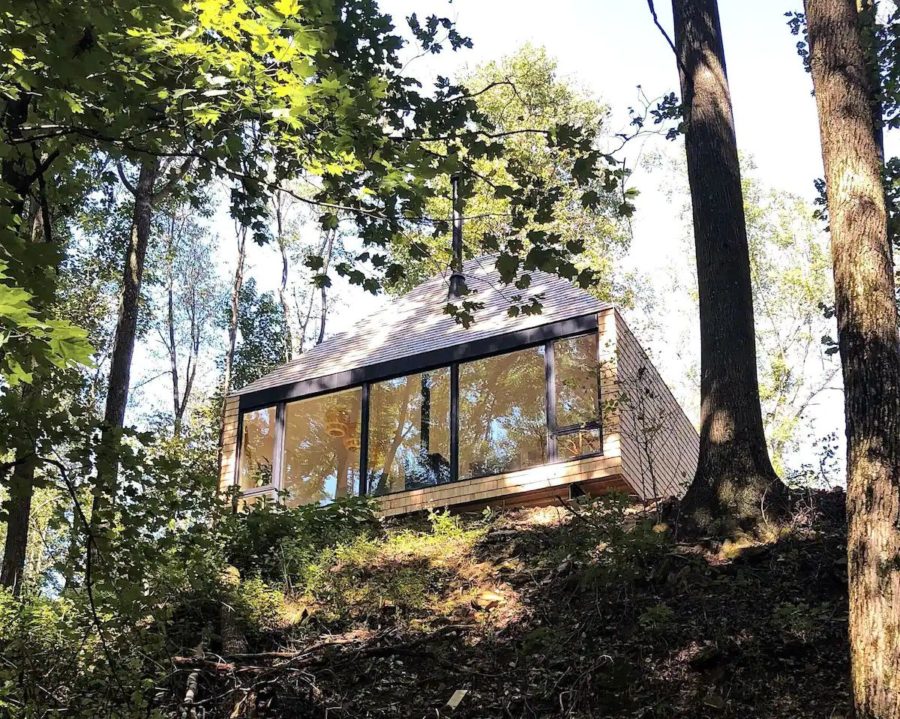
Images via @ohiovalleyhut
Description:
A 600 square foot, cedar-clad cabin, built sustainably off-grid, and winner of the 2019 AIA Ohio Honor Award for Architecture. Leave the world behind in this cozy retreat, perfect for a romantic weekend or extended artists getaway.
The Hut is in a secluded area on a working cattle farm. The off-grid retreat was inspired by Scandinavian design and the ‘hygge’ mindset. The structure is sided with cedar shingles and sits amongst trees, atop a high bank overlooking a lake.
Our little Hut has a couple of extra perks not featured in the photos: a projector and screen so you can have your own movie night, and an outdoor firepit and chairs for warmer months.
Learn more
Related stories
- Mökki Hovland Hut Studio Cabin in Minnesota
- Scandinavian-Inspired Tiny House with a Sauna in Ohio
- Modern, Tiny Shipping Container Cabin in Ohio
Our big thanks to Ohio Valley Hut for Sharing!
You can share this using the e-mail and social media re-share buttons below. Thanks!
If you enjoyed this you’ll LOVE our Free Daily Tiny House Newsletter with even more!
You can also join our Small House Newsletter!
Also, try our Tiny Houses For Sale Newsletter! Thank you!
More Like This: Airbnbs | Cabins | Modern Tiny Houses | Tiny Houses | Vacations
See The Latest: Go Back Home to See Our Latest Tiny Houses
This post contains affiliate links.
Natalie C. McKee
Latest posts by Natalie C. McKee (see all)
- eBoho XL Available Now w/ $9.5K Discount - April 18, 2024
- Mi Casita Tiny House: Custom Build by Modern Tiny Living - April 18, 2024
- 967 Sq. Ft. Home Plans with RV Garage! - April 18, 2024






Lovely home. However, there are a lot of open and wasted spaces (including wasted resources and money) in the main living area/bedroom with the tall ceilings. A smaller shower would be reasonable. Instead I would have spent money on kitchen cupboards, gas 3-4 burner stove, and privacy for the bedroom. Otherwise, an extremely nice home.
“However, there are a lot of open and wasted spaces (including wasted resources and money) in the main living area/bedroom with the tall ceilings.”
Sure, if you completely ignore the functional purpose of a roof line in snow load climates and how it can effect aspects like maintenance requirements, dealing with snow, leaves and other debre from the forest, what’s angle required to have a skylight, how it effects solar gain, effects on lighting, having options like ceiling fans and ceiling decor, etc. and only focused on how it effects heating and cooling the interior or just ignored what the owner actually wanted, being that the designer is also the owner and described it as “built with love”, which was finished just before their first child was born and is intended for both the immediate and extended family to enjoy…
Though, it was purposely built with economy in mind. Like they saved quite a bit with the flooring, pier and beam foundation, etc. and only splurged on certain details, with the whole being intended to be an example of a sustainable build that would function well off-grid…
So probably safe to assume the owner would disagree, especially as they won the 2019 AIA Ohio Honor Award for Architecture for it, but you of course do not have to copy the design exactly if you wish to build something like it with your own preferences in mind… There are just always trade offs and things like what’s waste is often more a matter of opinion, which not everyone will agree…
Yes, I do know about snow. I live in Iowa. You must live in a climate with tons of snow.
It can, or it just turns to ice and accumulates, but it’s also other considerations like maintenance and cleaning. Having just about everything slide off on its own, reducing the wear and tear on the roof, reduce the damage it can sustain from hail, effecting the solar gain of the home, etc. can all save quite a lot over the life of the home. Along with helping to prevent needing to use a ladder to periodically clean the roof as often, reduce the chances of the skylight developing leaks, reduce how often the roof shingles have to be replaced, etc.
It helps to think of the home like an ecosystem as every design choice can effect up to multiple aspects of the home and how it performs and functions, which is one of the reasons every choice has its trade offs…
I would say that, as a vacation rental, this is nearly perfect! The only thing I would add would be a curtain that could be pulled across by the bed to add some privacy.
As a place to live full-time, I might make other changes. Of course, without seeing a floor plan, it would be difficult to say what is possible but my first impression for me personally is that the fireplace is in an awkward position. I can see why it was placed there, though. Overall it isn’t too obstructive of the view and sitting in front of it would give you a view of the fireplace and nature at the same time. I just think it interferes with arranging furniture in different configurations. It might be a good idea to have one of those Murphy beds that have a sofa attached instead of a regular bed. Lots of people like the kitchen to be more open but I like that the kitchen is a bit isolated. It would be nice if there was a way to make it just a little larger but, again, it is difficult to see if that is feasible without seeing a floor plan. LOVE the tall ceilings! And understandable how that would positively affect snow load and debris buildup by having it just slide right off. LOVE all those fabulous windows!!!!! You can see forever and really feel like you can breathe deeply. LOVE the size of the shower!
This cabin is aesthetically so pleasing. The materials and colors are great, the view is wonderful and it is spacious feeling even though a small footprint. Kudos to the designers!!!