This post contains affiliate links.
This is a tiny two-story cottage called the Fulton. It’s a 600 Sq. Ft. accessory dwelling unit (ADU) built by Wishbone Tiny Homes in Asheville, North Carolina.
The home has a tiny footprint and tall stature! It’s two stories with two bedrooms, one and a half baths, and three decks (including a second-story balcony). If you go the ADU route (meaning you build the home on land with an existing primary structure), the website says “$200 – $350 per square foot covers everything from permitting to appliances.” Scroll through the picture tour below and get in touch with Wishbone Tiny Homes if you have questions. Enjoy!
To explore more amazing small homes like this, join our FREE Small House Newsletter.
600 Sq. Ft. Tiny Two-Story Cottage in Asheville
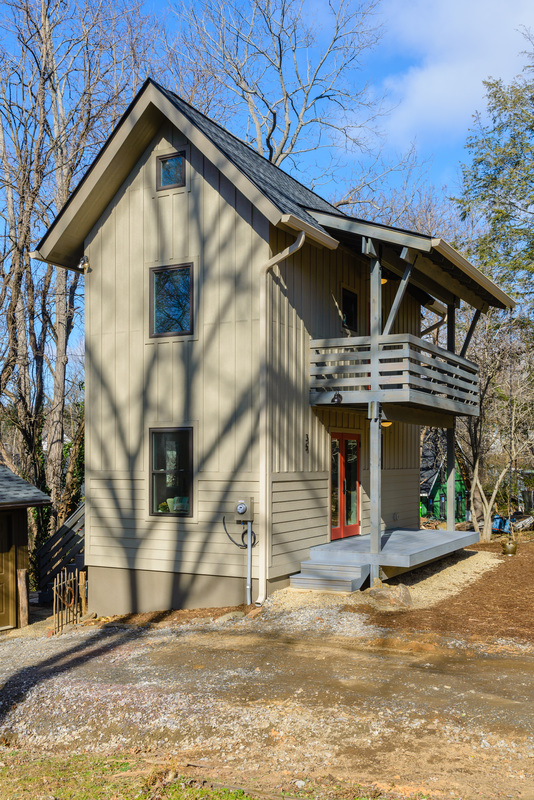
Images via Wishbone Tiny Homes
The front deck leads through the burnt orange glass doors.

Open up the living space to the outside.
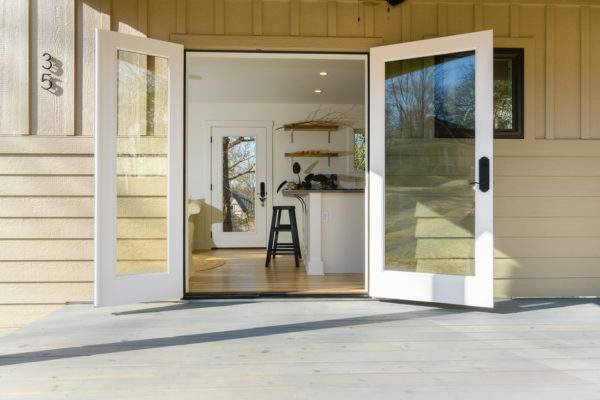
The kitchen with an awesome bar counter and all appliances.
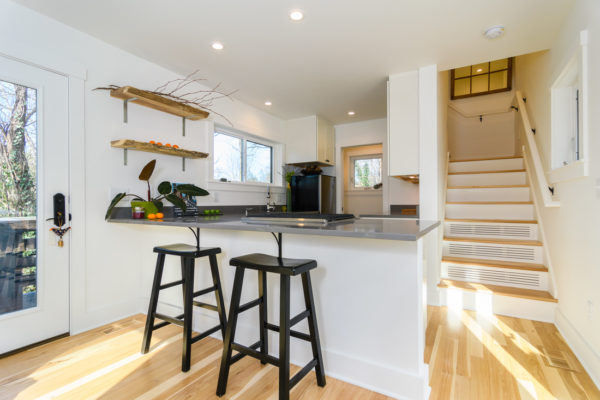
Plenty of space to entertain in this living room.
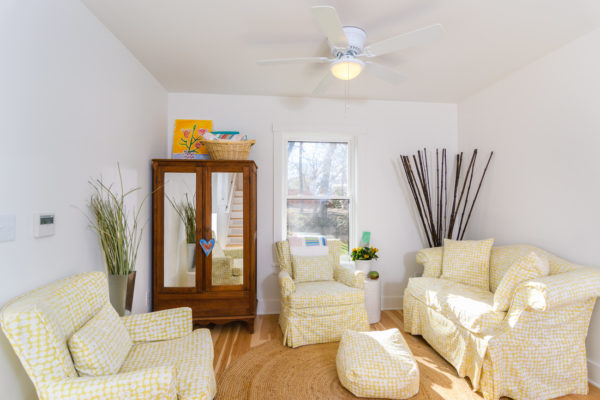
Washer/dryer under the counter and a bathroom through the door.
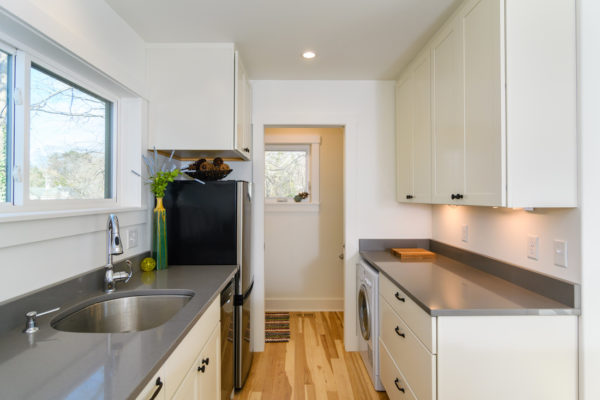
Full-size stove/oven for all your cooking needs.
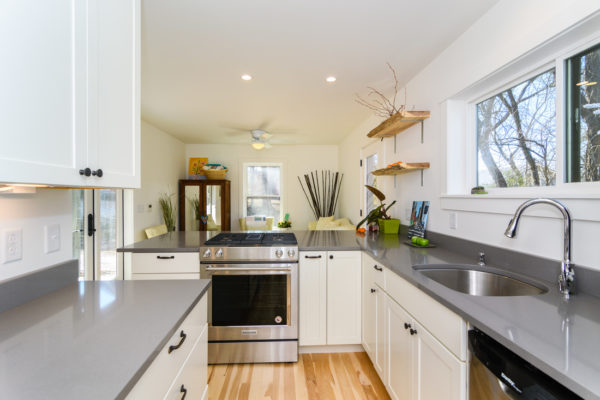
Clean and crisp white bathroom with a vanity sink.
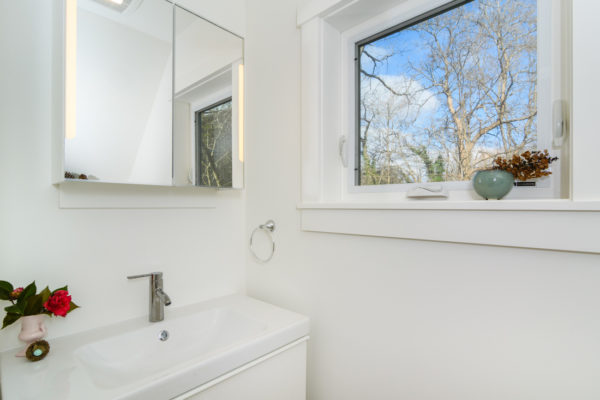
Staircase with safety railing leading to the second story.
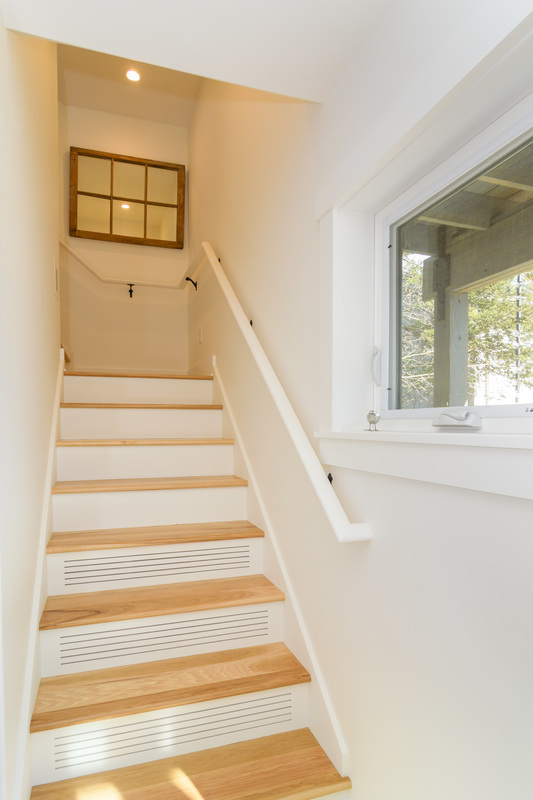
Looking from the upstairs to the ground floor.
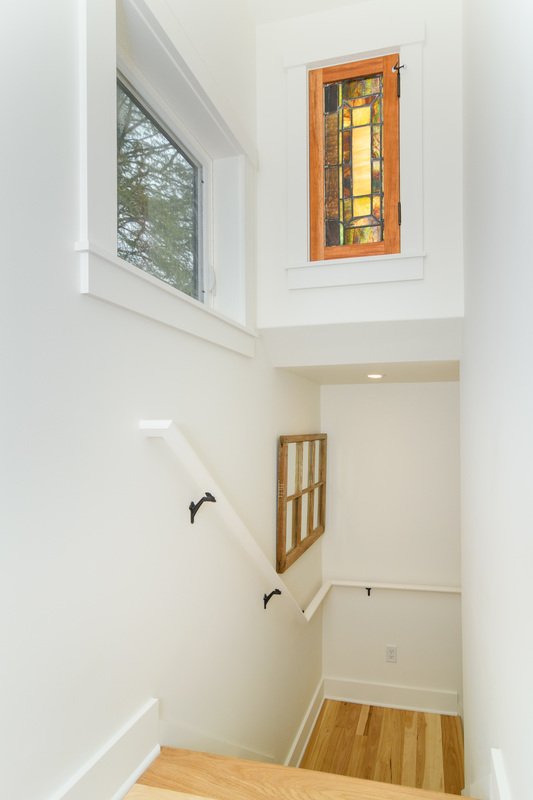
Hallway upstairs. Good idea with the sliding doors!
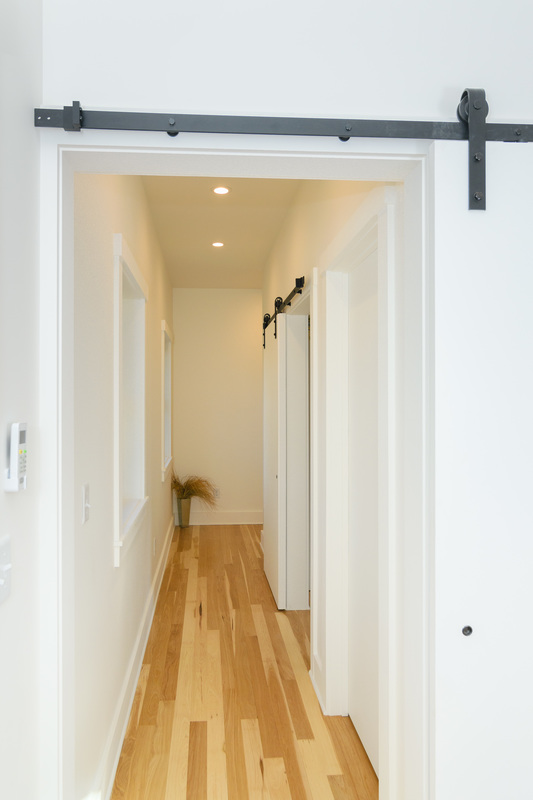
One kid-sized bedroom with a ladder to a secret loft.
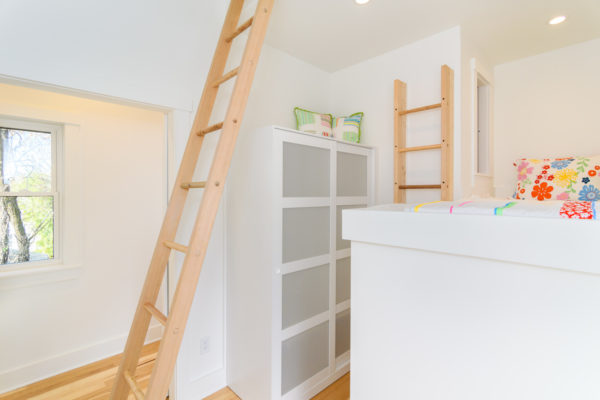
Climb up to the platform twin-sized bed.
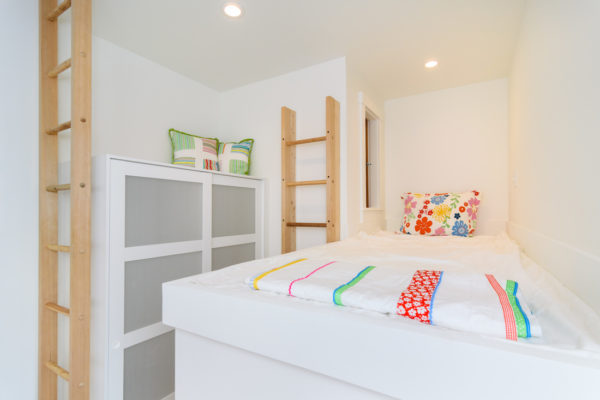
Door leads to the second-story balcony. Mini-split to keep you comfy.

How cool! Sneaky loft bedroom. Grandkids would love that.
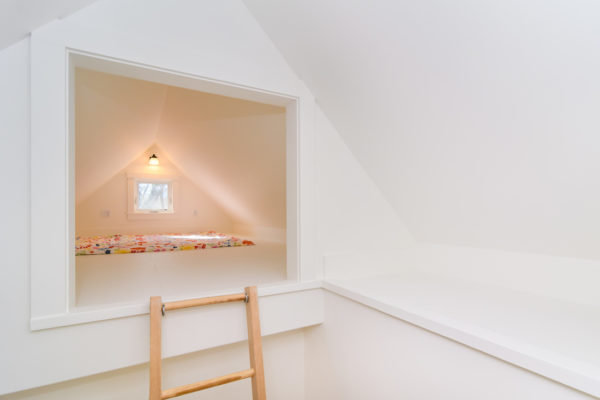
Master bedroom. So light and bright! Again, great sliding door.
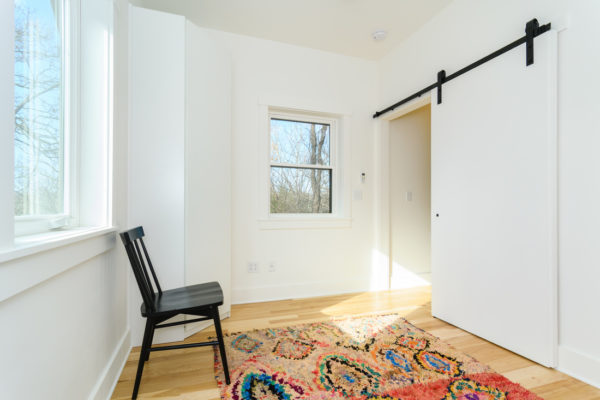
Main bathroom with subway tiles in the shower/tub.
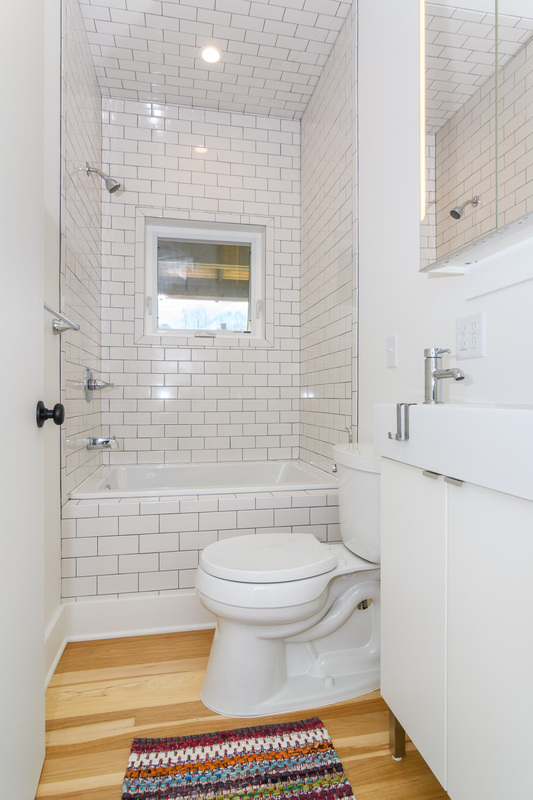
Another great sink with a vanity. Medicine cabinet.
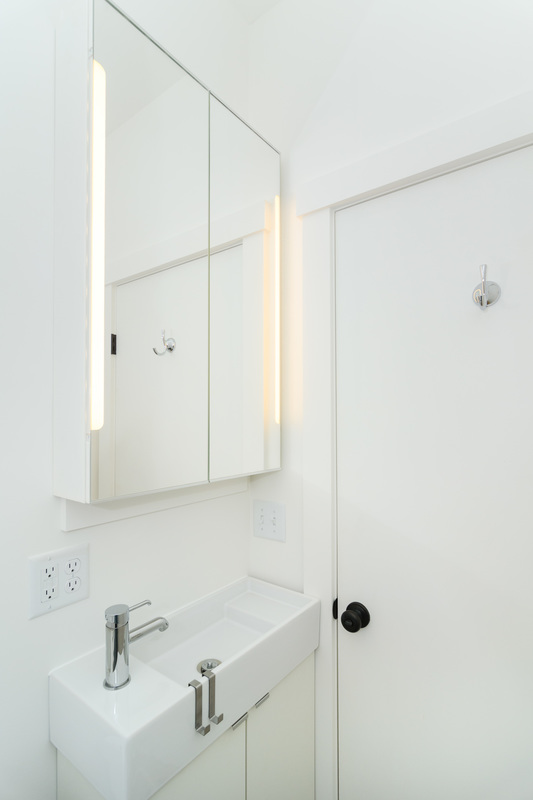
The second story balcony is covered. Great place to relax!
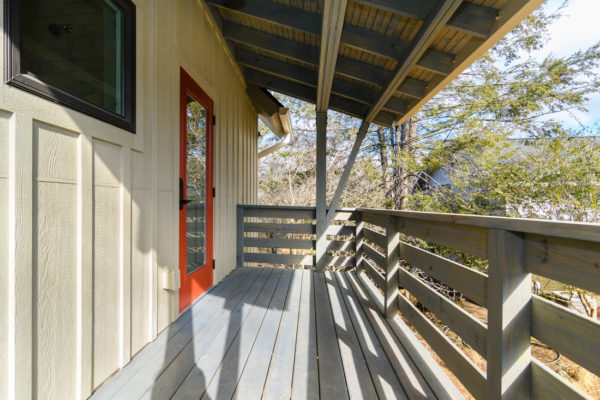
Small back porch leads to a patio beneath.

Kind of looks like a happy birdhouse from this perspective.
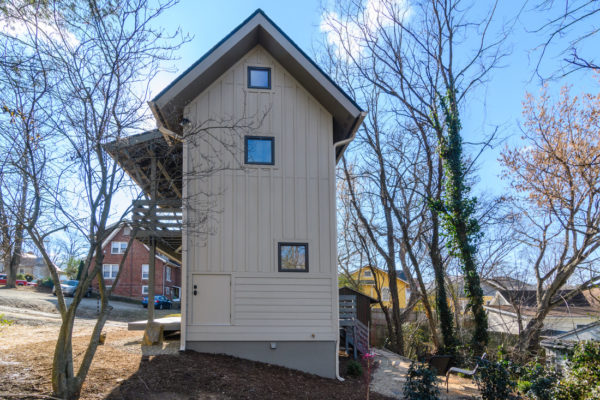
Wow! Secret side-door storage.

Could you live in a place like this one?
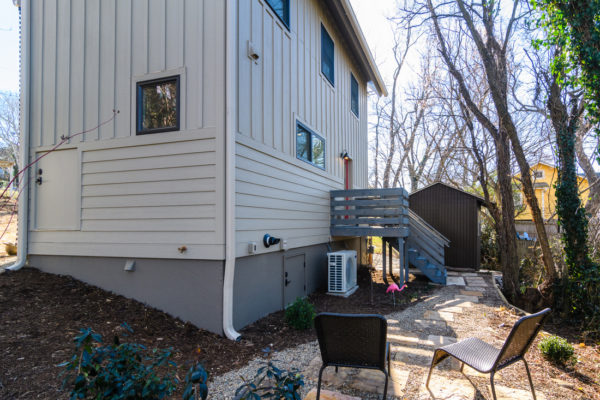
Images via Wishbone Tiny Homes
Highlights
- 624 sq. ft., 874 sq. ft. including lofts
- 2-story, 2-bedroom, 1.5-bath
- Multiple decks
- Cost: $175,000 – $197,000 (including permitting, appliances, typical site work, and utility access)
- Built by Wishbone Tiny Homes
Want a home like this? Get in touch with Wishbone Tiny Homes on their website!
Learn more:
Related: The Shilling 768 Sq. Ft. ADU by Wishbone Tiny Homes
Share this with your friends/family using the e-mail/social re-share buttons below. Thanks!
If you liked this you’ll LOVE our Free Daily Tiny House Newsletter with more! Thank you!
More Like This: Explore our Tiny Houses Section | Small Houses
See The Latest: Go Back Home to See Our Latest Tiny Houses
This post contains affiliate links.
Natalie C. McKee
Latest posts by Natalie C. McKee (see all)
- Anjali’s 4 Years of Van Life - April 17, 2024
- Touring the Spacious Sangja Tiny House: A 28ft x 8.5ft Home with a First-Floor Bed - April 17, 2024
- Family of 3’s 90% Recycled School Bus Conversion - April 17, 2024






This is perfect! How nice to have the hidden storage cabinet below and the cool secret loft for grandkids (or more storage)!!!
At my age, I refuse to climb a ladder to my bed to sleep and down the ladder several times to hit the bathroom. Just saying. I’m 74. Other than that, it is pretty.
Beautiful!
Now this one looks like a lot of fun!
Would love this unit. Looks well planned out and comfortable.
I suggest recessing the bathroom medicine cabinet. How do you brush your teeth or wash your face in that narrow sink with a bump out above your head? So close.
The outlets that close to the sink, and that awful tiny sink ugh, I’ve used one before – hated it.
Everything in these pictures sure looks good though.
I agree about the outlets. Unless the whole circuit that includes those has a GFCI at the main breaker box, it’s not safe. Code requirements for kitchens and bathrooms generally state that all outlets within 10 feet of water have to be so equipped. Normally, the outlets in the bathroom would each have their own.
I would love to know where they got that tub. It looks small but deep. Good for soaking!
Ahhhhhhh. A banister that meets code. Wonderful and safe!
Kids? Grandchildren? And everything is WHITE.
What world do some of these architects/designers live in? I say one which exists inside of a glossy magazine – not the real world of mud, clumsy children (& adults), red wine, and BLOOD*. *See following paragraph.
There’s simply no way I would have a young child in this house without a multi-visit E/R health insurance plan. Stairs, ladders, beds perched on platforms w/o rails or other protections, tons of sharp/exposed corners, and hard floor surfaces throughout.
I love the “tiny house” concept, but when I look through pictures and plans, I can’t help but see it through the prism of real life. Some could – and do – work, but more seem like someone’s tiny fantasy.
I’m sure that this ADU works for the family who owns it.
I would have gotten the cabinets unfinished and stained them myself. Plus, instead of the ladders in the bedrooms, I would have used folding attic stairs permanently attached at the top. The stairs leading to the second floor looked nice and sturdy, however, I would have stained the handrail to contrast with the wall for easier visibility by seniors and the visually impaired.
Ah. . .the good ole days before codes (sigh) 😊
Very nice, but too many stairs and ladders for me personally at my age. Wish I was 25 years younger with a pile of money!
Hah, I wish I was forty years younger… and yes, with a pile of money too.
love it!
Some of you have made some Valid safety points, HOWEVER, Lots of those things you mentioned are things easily remedied with a little creative restructure….Be a little open-minded.The loft beds may be able to be lowered- if not, how is it different than a bunk bed, which most of us grew up with! Soften up some of those corners ( it can be done and still keep the same effects); a little paint will take care of the white! Simple modifications that would not affect the delightful integrity of this tiny home, could EASILY be made!!! I would probably move the deck and porch supports out For some more room and screen in either the upper deck or lower porch- maybe both! LOVE the full kitchen, and the hand-railed staircase that is solid (not a ladder) and doesn’t look like BOXES stacked on top of each other (like in many tiny portable homes) is a HUGE PERK.
You could always get the place unfurnished and bring in your own to suit your tastes and style. For instance, I would use the second bedroom for an office/workroom. With two complete stories to work with, it’s much easier to do that. I might even get the cabinets unpainted and stain them instead for a less sterile look.
Much as I like many of these homes where do you eat. They all have full size kitchens but no table and cvjphairs. Sitting on the floor to eat at a coffee table is great for the kids but being older I need a comfortable dining chair and a proper table to eat at, a sofa and LSP treat is asking for spills and heartburn while these tiny breakfast bars with stools are for younger ones than me. Many using these homes are older or disabled and not always as steady as others, if eating from a tray a trembling hand(s) can result in spilled food or drink and nasty burns, plus no real room for water and pill bottles to take meds with food, plus carrying a tray to the sofa then trying to sit to eat is asking for trouble. Please can things like this be taken into consideration, even having a friend over for morning coffee is hard without a table and chairs to sit at.
They have a bar counter in the kitchen to eat at – you also get stools with backs which can be substituted for the regular stools that they show here. This ADU was built for a young family, obviously, however the builders can set up these houses pretty much any way you want them.
It’s very hard to find 2-story tiny house w/ small footprints. The Fulton 600 has some great features like a loft above the 2nd story and toilets on both the first and second levels. Wish one could buy the plans for this house.
great design! love the small foot print which cuts down on building costs. This home was designed I’m sure for one family and that is what is so great about tiny houses, they can be customized for every one. Ladders are great space savers and lots of kids have not trouble with them, most of us aging baby boomers can remember have bunk beds some 3 high.
This is fabulous! It was easy to imagine doing this kind of space in the two-story Tuff Shed I saw at Home Depot the other day. Can you imagine? A two story Tuff Shed? It looked very much like the exterior of this small house and you can order whatever size you want. Cheap! This project shows how wonderful the prefab homes can become.
Love this tiny house, & it is a house, 2 stories, with a staircase. I cant understand why people nitpick the small things, like colour, ladders, dining table etc All those things are personal choice, we dont go into peoples homes & say we dont like this or that so why do it on here? There are lots of things in this home to love & anything I dont, well I can change it when I win the lottery & buy one 🙂
Love this house. Looks beautiful
I like the idea of adding a second floor to add more room for a given footprint. The loft is cool, for kids or storage. 600 sq ft is the lower end of my target size and this seems to have what I want. But I’d rather not have to go through the kitchen to access the bathroom, especially with 2 people cooking.
This is my idea of what all THOWs or sled homes should be. More than 8.5 wide, since 10′ is easily permitted on the interstate and 12 foot is not impossible if you have your delivery route planned. (NOBODY really thinks they’re going to be moving these things every few years to a new landscape, do they?). This could be trailered design or sled design for a slab or piers and it is the perfect shape for everything. The layout is great though I’d use pocket doors down the hall. Just a “little” wider and 2 floors and you have a real and livable house. (BTW: I wonder how far the TINY home movement would have gotten without the reality of AirBnB?)
Such a great question, John! It’s true that Airbnb has really opened up a market for small spaces, and allowed for more innovation and creation than might have happened if Airbnb didn’t exist and there wasn’t some money to be made.
Yup, especially, as it embraces what is normally a problem and turns it into a strength by working around the issue of how many places may prohibit using a THOW as a full time residence but will allow them for short term use… Making tiny houses practical in areas that they otherwise wouldn’t be, as well as allowing them to become a revenue source, which also easily countered the usual depreciation, won’t appreciate, argument against tiny houses…
It’s adorable! I love it!