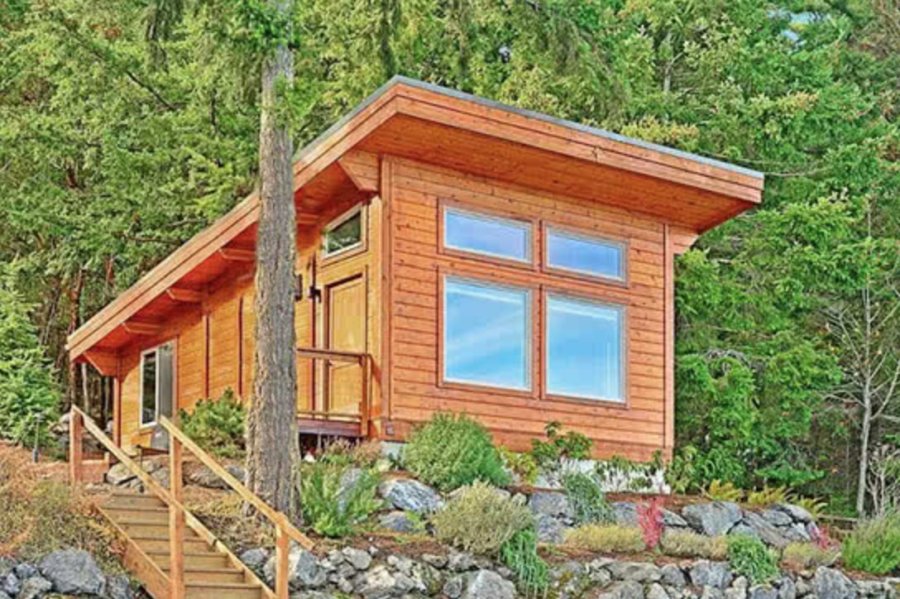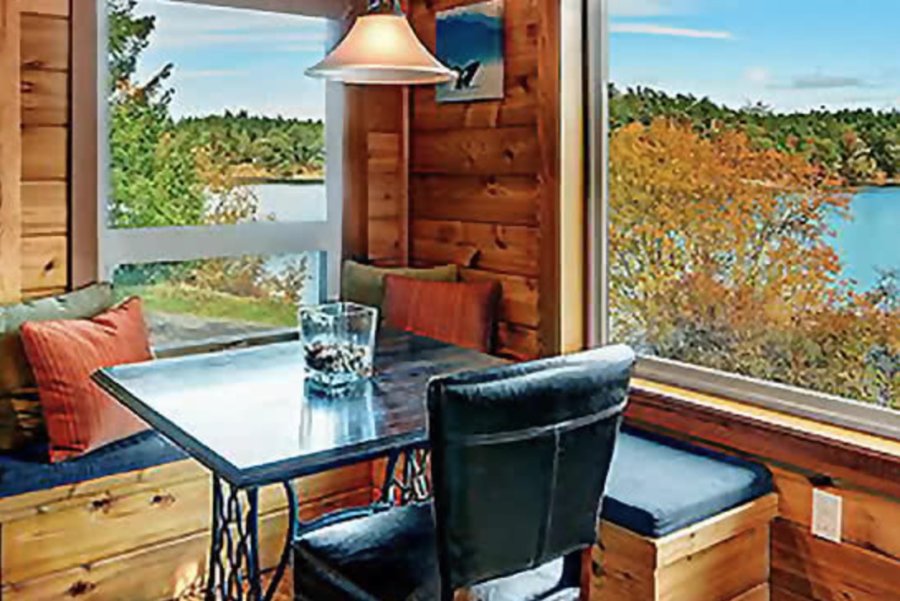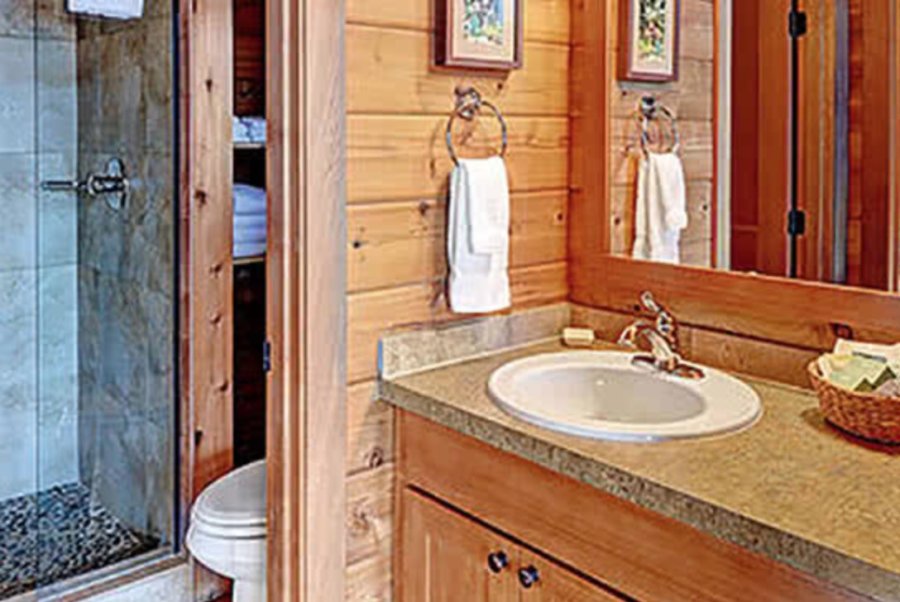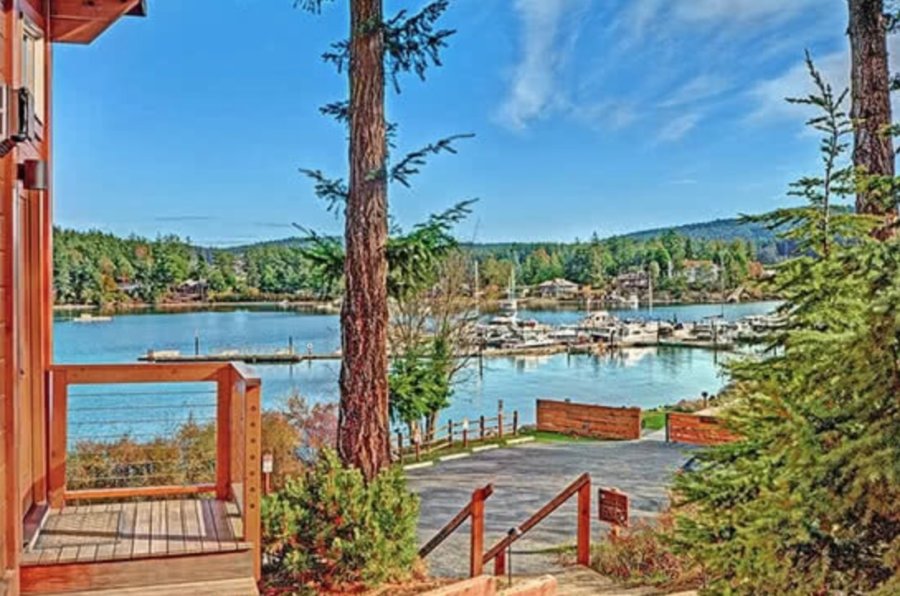This post contains affiliate links.
This is a 450-sq.-ft. water view cabin with a private deck that’s part of Snug Harbor Resort on Mitchell Bay (San Juan Islands, Washington). It features large windows to get you plenty of natural light inside along with the lovely view.
The cabin features 12-foot vaulted ceilings with a very comfortable floor plan which includes a living area, dining area, kitchenette, bathroom, first floor bedroom, and a private deck. What do you think of this layout? Is it something you would model for your own design/build?
Don’t miss other super awesome tiny homes like this – join our FREE Tiny House Newsletter for more!
450-Sq.-Ft. Tiny Cabin w/ 12-ft. Vaulted Ceilings

Images via Snug Harbor Resort

Images via Snug Harbor Resort

Images via Snug Harbor Resort

Images via Snug Harbor Resort

Images via Snug Harbor Resort

Images via Snug Harbor Resort

Images via Snug Harbor Resort

Images via Snug Harbor Resort
Highlights
- One bedroom design
- First floor bedroom
- Full kitchen & bath
- Living room
- Vacation rental
- Snug Harbor Resort
So what do you think of this cabin? Would you build or live in a home like this? What would you change? Let’s talk about it in the comments!
Learn more
One Bedroom Water View Cabin | Snug Harbor Resort | Trip Advisor | Facebook
ALSO SEE: Modern Cabin with Beautiful Views in Clunes
You can share this using the e-mail and social media re-share buttons below. Thanks!
If you enjoyed this you’ll LOVE our Free Daily Tiny House Newsletter with even more!
You can also join our Small House Newsletter!
Also, try our Tiny Houses For Sale Newsletter! Thank you!
More Like This: Tiny Houses | Vacations | Cabins | Floor Plans | Small Houses
See The Latest: Go Back Home to See Our Latest Tiny Houses
This post contains affiliate links.
Alex
Latest posts by Alex (see all)
- Escape eBoho eZ Plus Tiny House for $39,975 - April 9, 2024
- Shannon’s Tiny Hilltop Hideaway in Cottontown, Tennessee - April 7, 2024
- Winnebago Revel Community: A Guide to Forums and Groups - March 25, 2024






I love this cabin and I would definately live in it. I’d add solar, a bath tub, and laundry area and a mud room where the dogs could stay when I’m not home. It would probably end up being 650 sf.
Beautiful tiny home both inside and out! I love the location of this one too. The windows looking outside are a plus to this home making it so cozy to sit and have coffee and watching nature.
Very cute, love the windows. My only complaint is the one that I give the majority of floor plans. The kitchen doesn’t have enough counter space. Though I like the eating nook, an L-shaped kitchen with a small table and chairs would be more useful. Yes, it is a personal preference but I have heard many others who want better kitchens so I am not alone.
I actually built a 450 sq ft house that came out pretty nice. This one is pretty nice but it seemed like da bathroom was a bit small. Need to look at it again
Actually when I looked at da bathroom again, it seemed bizarre where toilet was located. There’s a closet? behind it it and it looks like you have to climb over da toilet to get to da closet. Also it looks like my kitchen has more counter space and I have and Island also where two people can sit on stools. I think da living room in this house might be a bit bigger then mine.
For me too much-wasted space. Where is the laundry rm., bedrm closet?