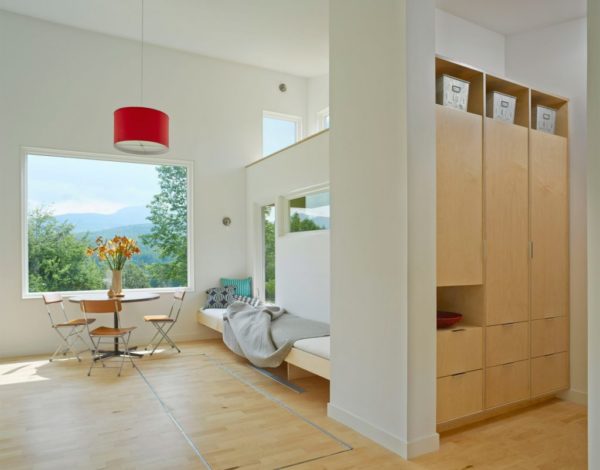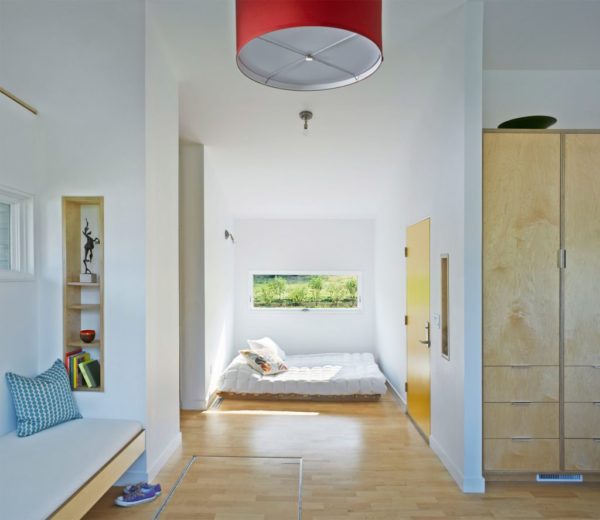This post contains affiliate links.
This is a 430 sq. ft. microHOUSE built for a Vermont artist by Elizabeth Herrmann Architecture + Design.
The stunning tiny home has a sloped roof, happy yellow door and bright and open interior. According to Dezeen, “the home contains the sleeping loft, a bathroom with a tub, a kitchen, a table for dining and working, storage cabinets, and a living zone that doubles as guest sleeping quarters.”
Related: Amsterdam 24 by Transcend Tiny Homes
430 sq. ft. Vermont microHOUSE by Elizabeth Herrmann Architecture + Design

Images via Elizabeth Herrmann Architecture + Design
Super funky house shape — great!

Bright and open interior. Love the yellow door.

Spacious kitchen with a quaint eating area.

Living room with a peak up to the loft bedroom.

Guest bedroom transformation downstairs.

Images via Elizabeth Herrmann Architecture + Design
See more pictures on the architect’s website!
Read more about the home on Dezeen, and check out the architect’s story on her website.
Resources:
Share this with your friends/family using the e-mail/social re-share buttons below. Thanks!
If you liked this you’ll LOVE our Free Daily Tiny House Newsletter with more! Thank you!
More Like This: Explore our Small Houses Section
See The Latest: Go Back Home to See Our Latest Tiny Houses
This post contains affiliate links.
Natalie C. McKee
Latest posts by Natalie C. McKee (see all)
- Mi Casita: Custom Modern Tiny Living Build - April 18, 2024
- Small House Plans: 967 Sq. Ft. w/ RV Garage! - April 18, 2024
- Double Loft Tiny House on Wheels in Austin, Texas - April 18, 2024






No bathroom?
Click on “see more pictures” on the architects website (above).
It gives a lot more info & more pix. Only thing I haven’t seen is the loft, or access to.
A lovely, airy home beautifully designed.
“Airy” is the perfect word!
I like the maple floors and tall storage cabinets….!
Me too! Tall is great..unless you are short haha.
Wonder why there is not a full image gallery for this tiny house? Seems odd. Would have been nice to view the entire home.
There are about two more pictures on her website of more of the inside, but I posted the ones that best exemplified the space 🙂
Oh, yes. I went to the architect’s website and saw the remainder of the images. I was wondering, like others here, why they didn’t show the entire home, even on their own site.
I think as an architect they are wary of giving too much to the public so people don’t steal their ideas!
430 sq ft? nothing micro about that.
It’s what the architect named it, haha.
I see no Fridge How can that be?
NO FRIDGE? CAN’E LIVE WITHOUT ONE
It might be hiding. In my apartment mine just looks like a cabinet. Sneaky 🙂
This place is better designed than my 460sf loft apartment. This kitchen is about twice the size of mine! I’d have this in a heartbeat.