This post contains affiliate links.
This is a 416 sq. ft. tiny cottage in Oregon.
Inside you’ll find a living area, kitchen, bathroom, downstairs bedroom, and additional upstairs sleeping loft.
Please enjoy, learn more, and re-share below. Thank you!
416 Sq. Ft. Tiny Cottage in Oregon
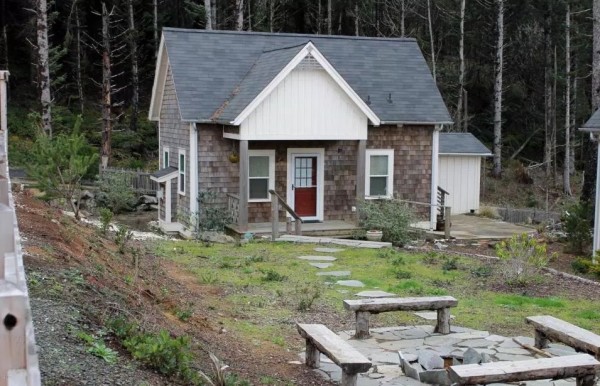
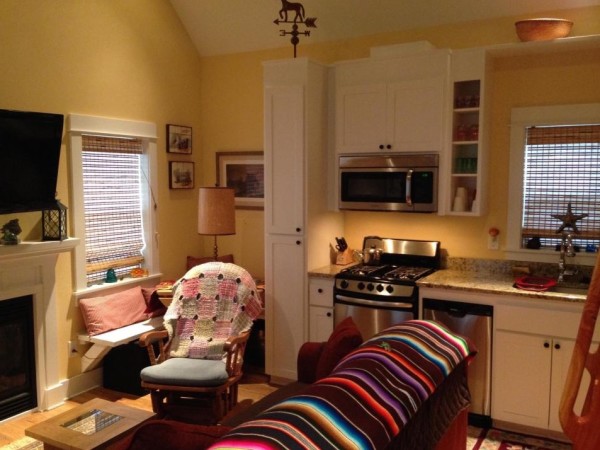
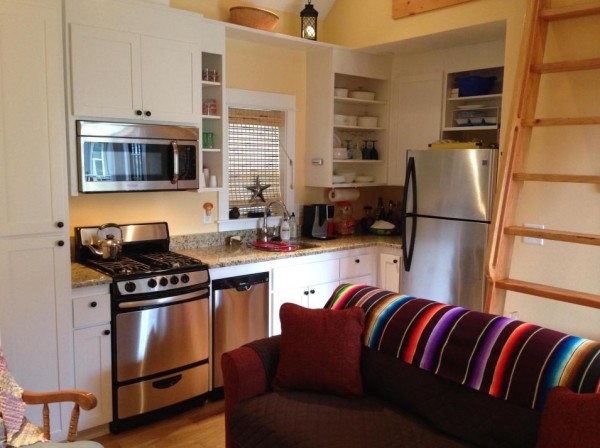
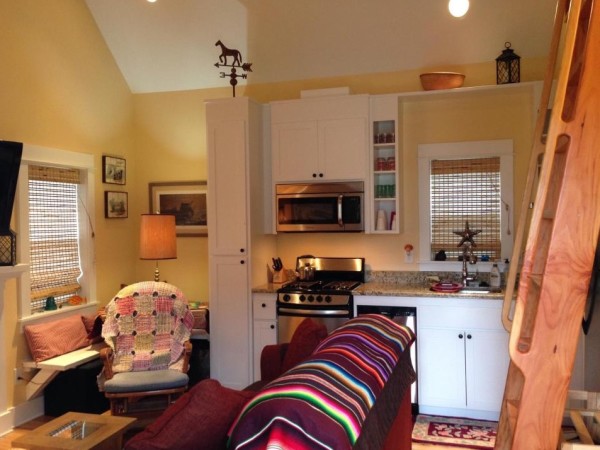



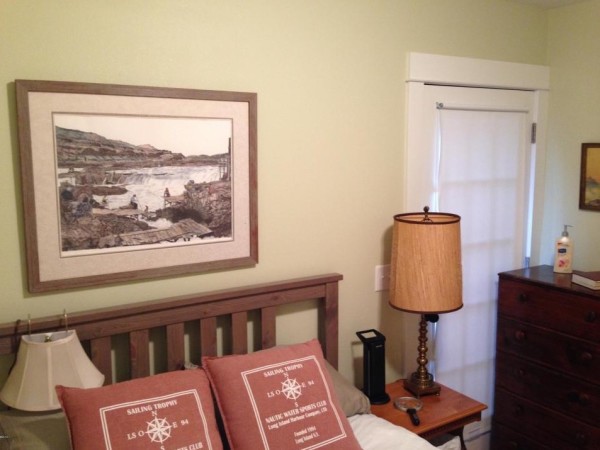
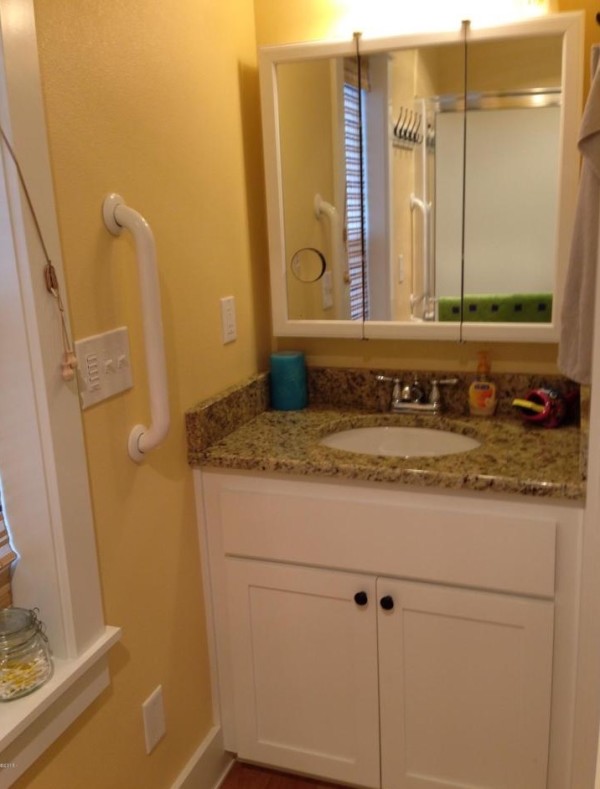
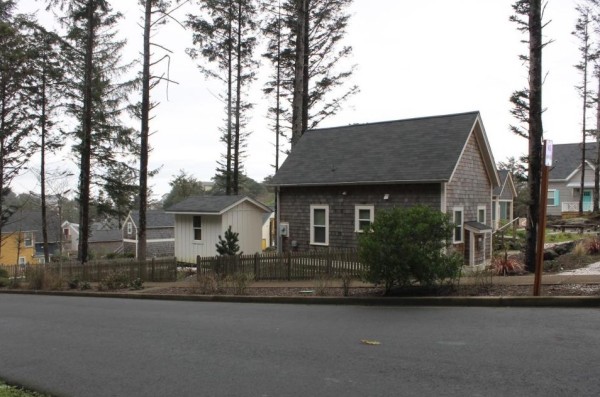
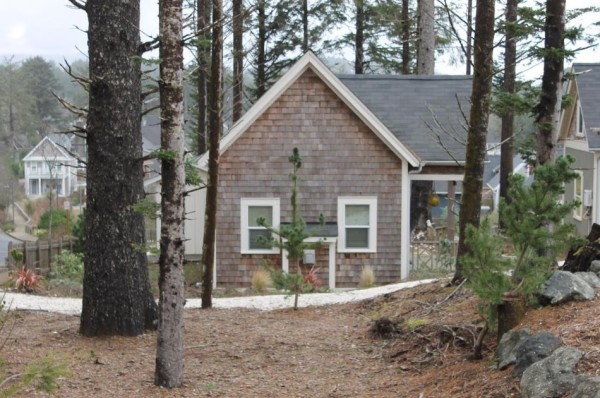
Resources
You can send this tiny cottage to your friends for free using the social media and e-mail share buttons below. Thanks!
If you enjoyed this little cottage you’ll absolutely LOVE our Free Daily Tiny House Newsletter with even more! Thank you!
This post contains affiliate links.
The following two tabs change content below.


Alex
Alex is a contributor and editor for TinyHouseTalk.com and the always free Tiny House Newsletter. He has a passion for exploring and sharing tiny homes (from yurts and RVs to tiny cabins and cottages) and inspiring simple living stories. We invite you to send in your story and tiny home photos too so we can re-share and inspire others towards a simple life too. Thank you!
Latest posts by Alex (see all)
- Escape eBoho eZ Plus Tiny House for $39,975 - April 9, 2024
- Shannon’s Tiny Hilltop Hideaway in Cottontown, Tennessee - April 7, 2024
- Winnebago Revel Community: A Guide to Forums and Groups - March 25, 2024






There is many parts of this home to be admired as it is very flexible and can fit in so many locations. Would make an excellent Alleyway or Mother-in-Law as well as vacation rental or even a great starter home for pocket neighborhoods. A floor plan and builder credits would be nice..As projecting the 1/2 bath in the current dining area is a must for perfection as there is a loft..
I’m with you when it comes to at least a basic floor plan being nice to have as well as the exterior dimensions, just to be able to put this into proper prospective.
@tod mills: Correction, dresser in front of “a” door in downstairs bedroom. Could be more than 1 door to that room. Exterior door perhaps?
I love the open concept in their living room and kitchen. It’s nice to be able to see real furniture so you have an idea of how much room you have in there. I like the loft area it looks so cozy with the two beds and the sloped walls. It reminds me of an attic apartment that my husband and I rented when we first got married. From the outside the house looks pretty large. I love the landscaping it’s really nice! Enjoy your place!! Carol Perry
235,000…. Okay, how much would this cost in another area in Oregon that’s not a resort area?