This post contains affiliate links.
Here’s the “Traveler’s Paradise” built by Mint Tiny Homes. It’s a version of their Canada Goose model, and comes in at a whopping 41 feet long!
This gooseneck THOW can sleep up to 8 people, which is quite impressive for 392 square feet! There are two lofts, one accessible via ladder and the other by a staircase. But there’s also a separate gooseneck bedroom at the far end of the tiny house!
But there’s also plenty of living space in the main living room, and a grand galley kitchen with butcher block countertops. The price for the home as pictured is $111,300. Enjoy the photo tour below!
Don’t miss other interesting tiny homes like this one – join our FREE Tiny House Newsletter for more!
A Tiny House with Three Bedrooms! Wow!
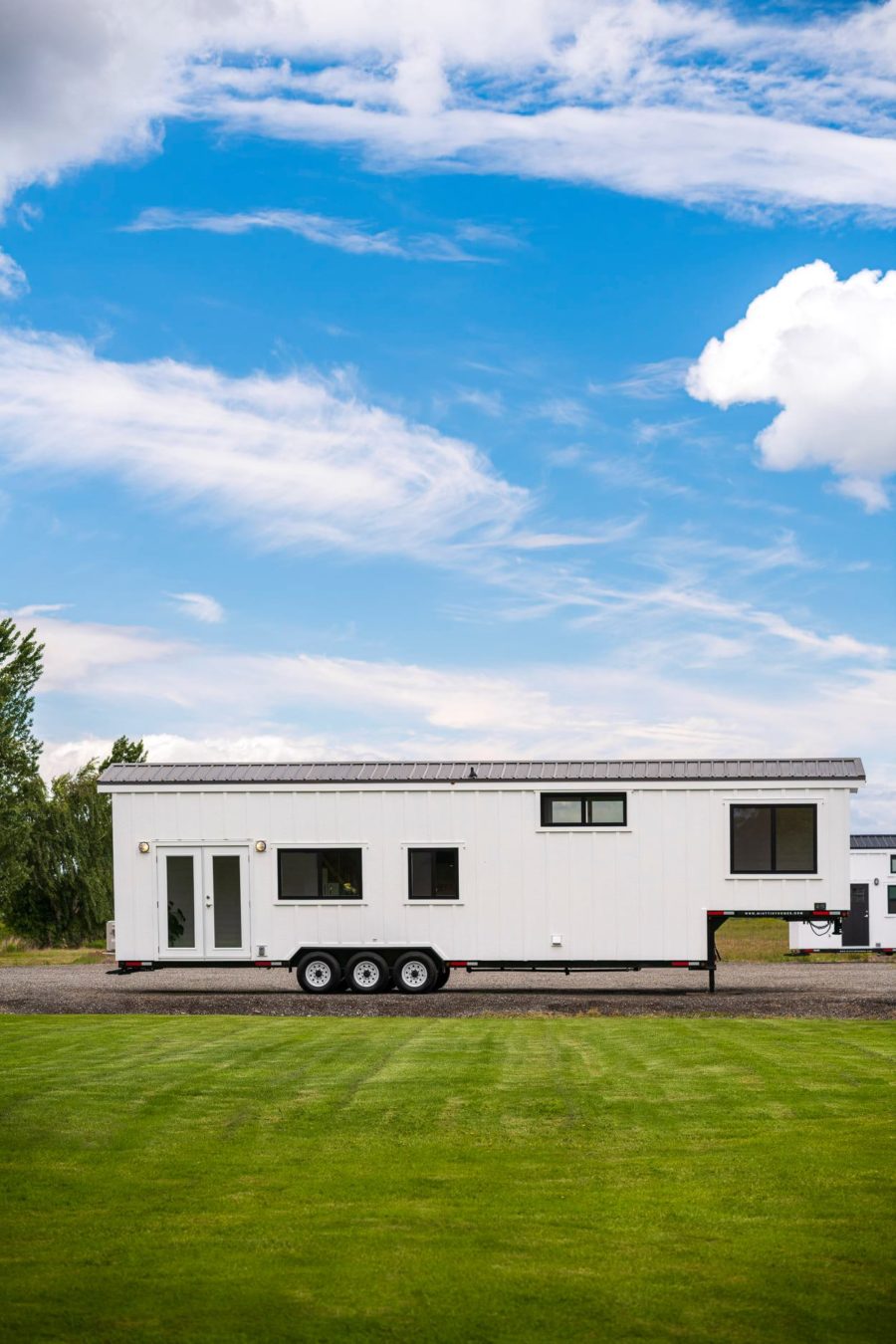
Images via Mint Tiny Homes
I’m drooling over that huge farmhouse sink.
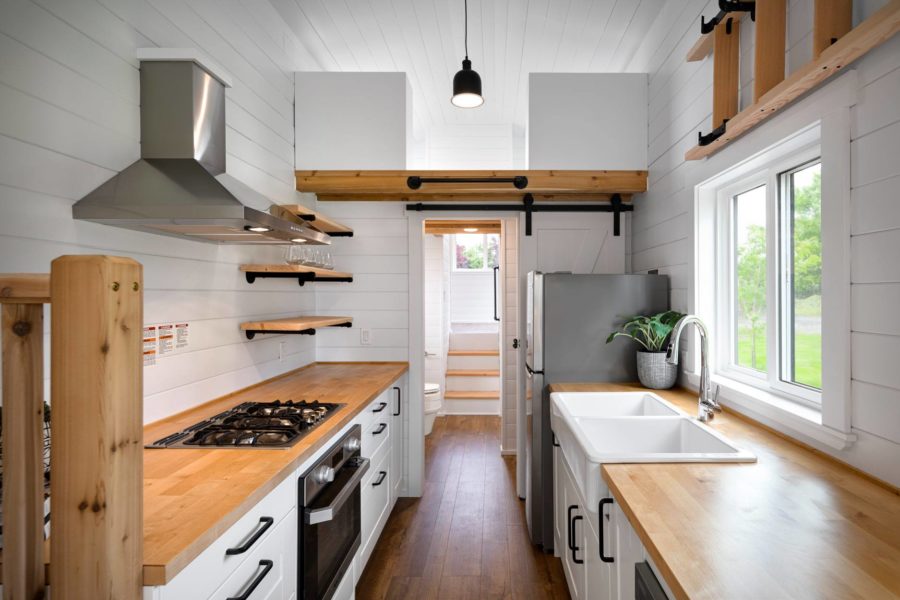
Images via Mint Tiny Homes
Here’s a view of the loft (see the ladder on the wall).
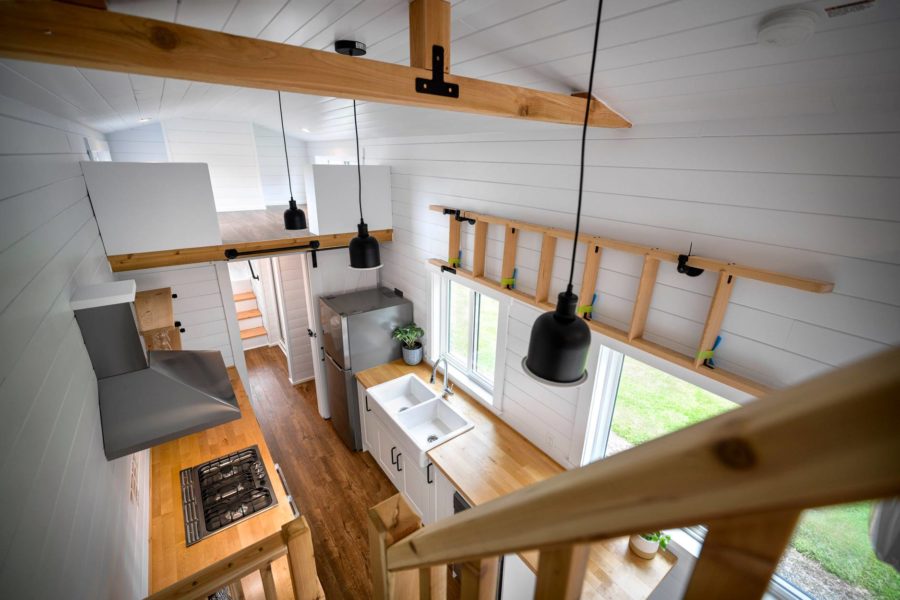
Images via Mint Tiny Homes
The living room has tons of space.
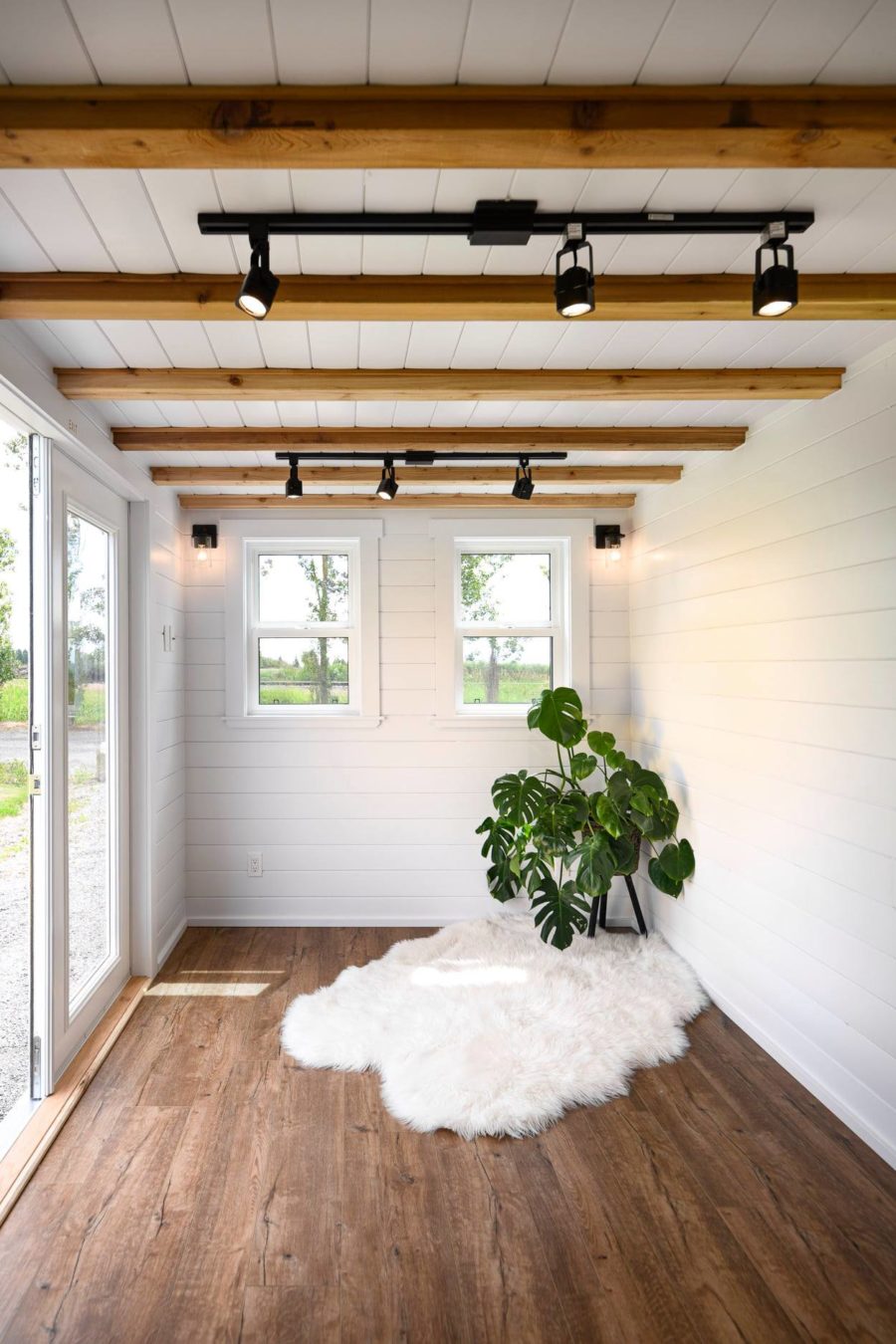
Images via Mint Tiny Homes
The staircase brings you up to the loft bedroom.
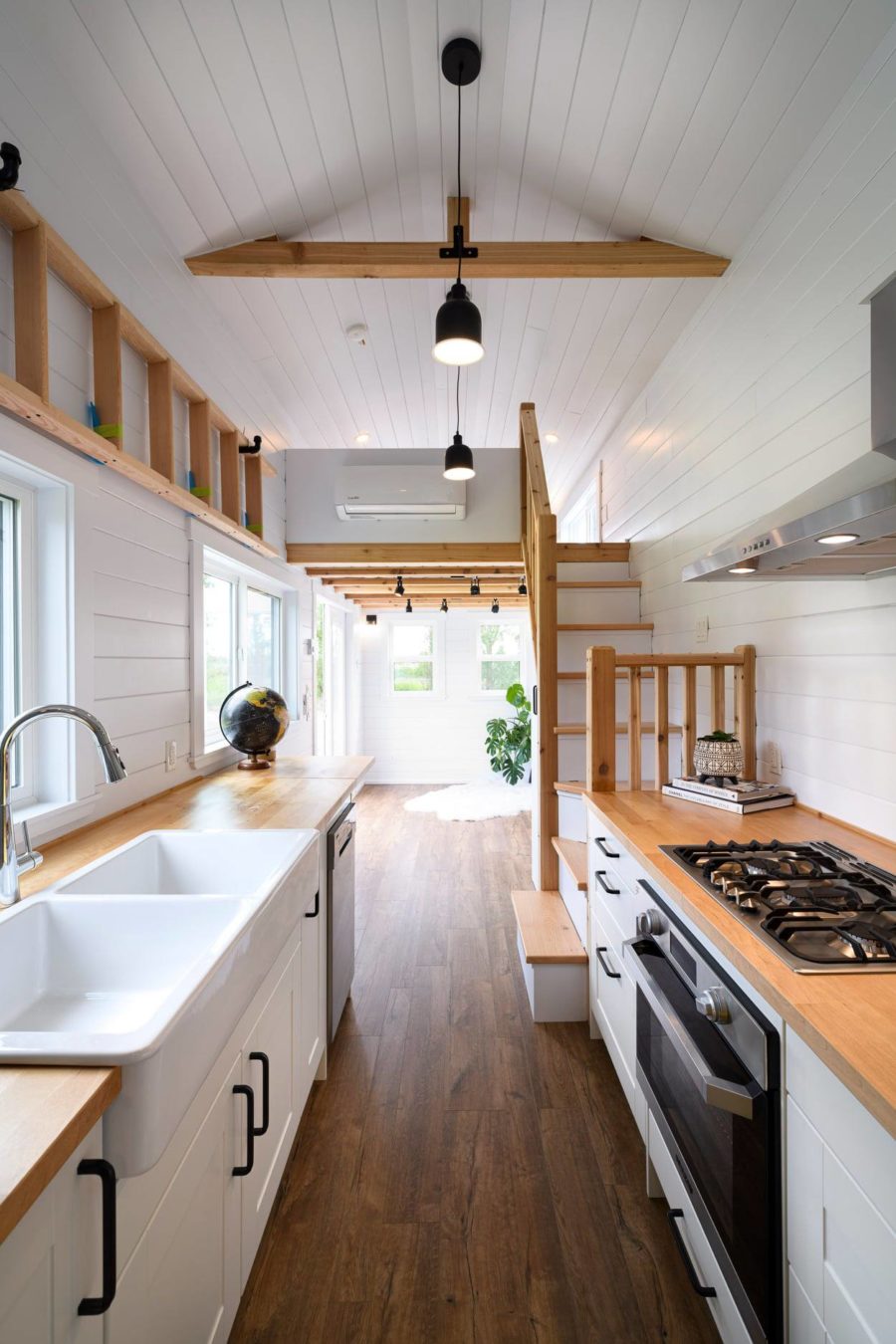
Images via Mint Tiny Homes
Butcher block countertops look classy.
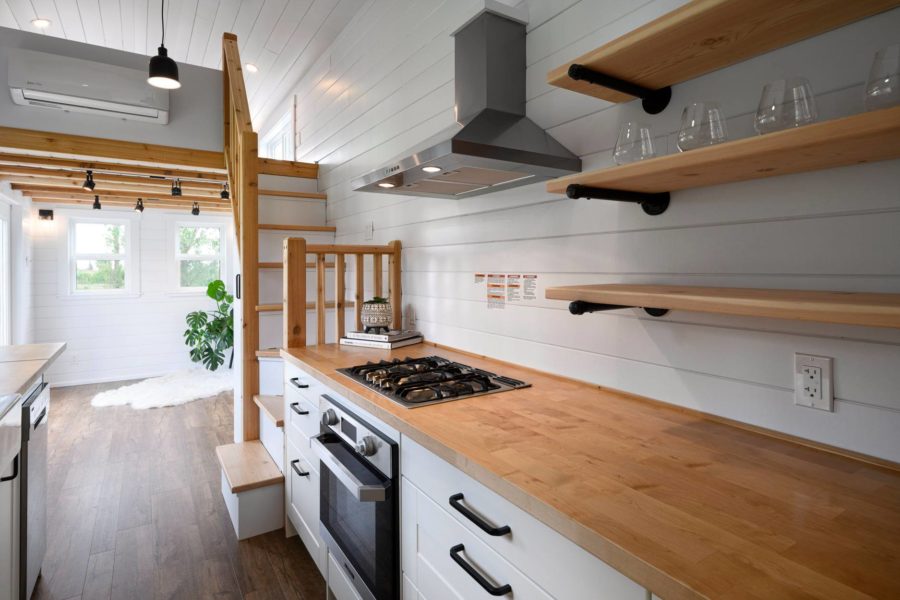
Images via Mint Tiny Homes
Here’s the bathroom right before the gooseneck bedroom.
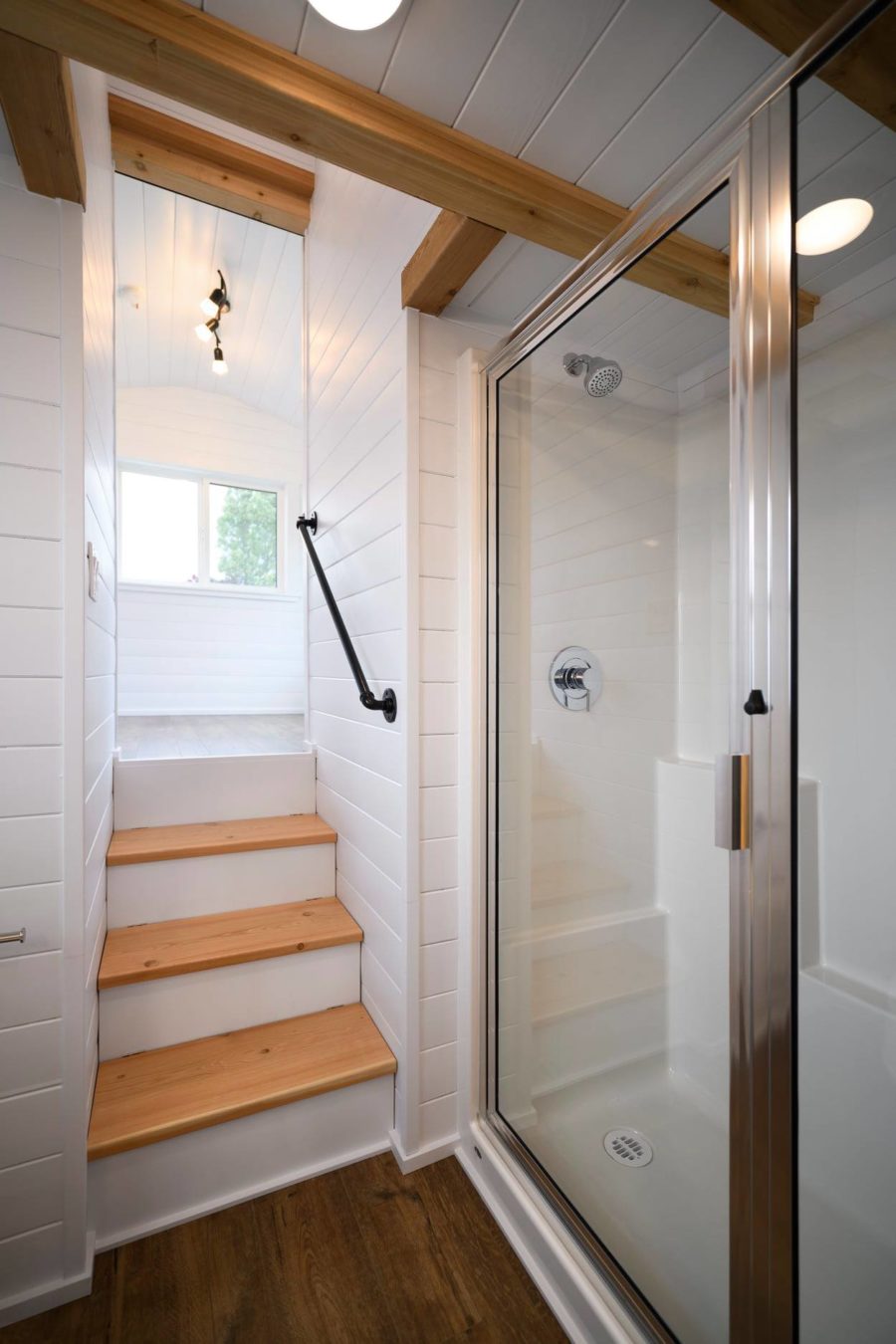
Images via Mint Tiny Homes
Great closets next to the doorway.
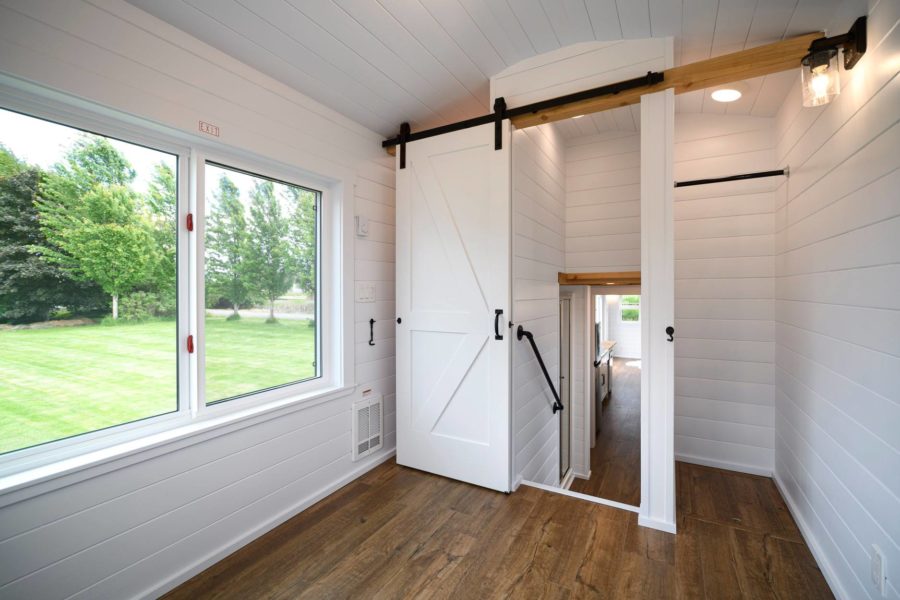
Images via Mint Tiny Homes
The barn door slides shut.

Images via Mint Tiny Homes
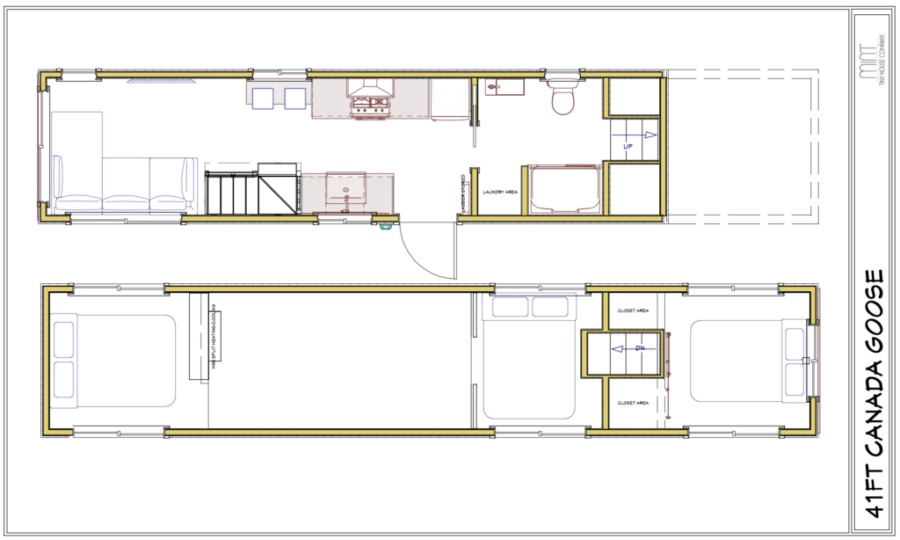
Images via Mint Tiny Homes
Highlights:
- Base Price Includes:
- Click Laminate Flooring Throughout
- Full depth kitchen cabinets with soft closing doors/drawers
- Butcher Block Veneer countertops
- Single Ceramic Apron front kitchen sink
- Chrome Faucets Throughout
- Furrion RV Propane Oven and Cooktop with Hood fan above
- Stainless Electric Fridge (24″ W)
- Storage Staircase to Full size Loft
- Full size Bedroom on Gooseneck hitch.
- Painted white interior with rustic stained ceiling and accents
- Rustic Lighting throughout
- Traditional flush toilet
- Large Shower with glass door
- Full size Closets (no shelving)
- Mini Split Heating/Cooling System
- Bookshelf Railing in one loft, wooden railing in second loft
- Upgrades available as seen in photos:
- Matte Black Faucets throughout
- Full Height Cabinet in Kitchen
- Wall Cabinetry
- Tile Backsplash in Kitchen
- Eating Bar in Kitchen
- Tiled Shower with Glass Door
- Larger sink/cabinet in Bathroom
- Rustic Shelving
- TV Connections in Living Area
- Bookshelf Railings in Storage Loft
- Laundry Center Washer/Dryer in Bathroom
- Reclaimed Barn Doors (2x)
Learn More:
Related Stories:
- The Highly Sensitive Minimalist and Her Mint Tiny House
- 34-ft Tiny House on Wheels by Mint Tiny Homes with Amazing Bathroom and Open-Concept Office
- Beautiful 30′ Mint Tiny Home on Wheels with Vaulted Ceilings!
Our big thanks to Mint Tiny Homes for sharing! 🙏
You can share this using the e-mail and social media re-share buttons below. Thanks!
If you enjoyed this you’ll LOVE our Free Daily Tiny House Newsletter with even more!
You can also join our Small House Newsletter!
Also, try our Tiny Houses For Sale Newsletter! Thank you!
More Like This: Tiny Houses | THOWs | Tiny House Builders | For Sale
See The Latest: Go Back Home to See Our Latest Tiny Houses
This post contains affiliate links.
Natalie C. McKee
Latest posts by Natalie C. McKee (see all)
- Hygge Dream Cottage Near Quebec City - April 19, 2024
- She Lives in a Tiny House on an Animal Sanctuary! - April 19, 2024
- His Epic Yellowstone 4×4 DIY Ambulance Camper - April 19, 2024






Wow! You could comfortably fit a family of 6 in there and that’s a great price for a home for a large family. And yes! That sink❣❣
It’s on my “someday” list along with a wood-burning stove!
Ahh yes! Every home deserves a woodstove. They make a home so cozy 😍!
Absolutely gorgeous! I really enjoy the white interior with wood accents, rather than a mess of wood being used.
Modifications? Absolutely, I’d like a few given this would be for just my husband and myself with only an occasional overnight guest. I’d gleefully substitute the beautiful double farm sink in lieu of a larger fridge with the freezer on the bottom and a small under-mount double sink. The side-by-side eating area can be scrapped in lieu of a floor-to-ceiling closed-door pantry with slide-out shelving. The Guest Room would become our Office with wall-to-wall 24″ deep desktops opposite one another, with electrical outlets *above* the desktops, not below. Yes to the washer & dryer. And I’d probably have a Murphey cabinet bed in the other loft so as to have some easily accessible window height closed-door storage along one side. I’d use long white sheers in front of each of the open closets in the MBR to reduce the visual clutter, and did I see a small (18″w) dishwasher??
I am drooling over this beautiful home! I love all of it. You can really decorate this up nicely. Beautiful!!!
Though I would never get a gooseneck myself, then this is a very nice interior. I would pick a different color on the outside, since white gets so easily dirty to look at.
Yes white scares me haha. I have toddlers and I see white/grey is all the rage. I want to stay as far away from those colors as possible LOL
Well, there are maintenance free siding options you can just keep clean with occasional spraying from a water hose or just a good rainy day… Many of them, like TruLog, offer 30 year warranty on the paint for their board and batten steel siding because they are that confident that it will not fade, chip, or scratch.
So can be more of a concern for the interior, but glossy paint can be easier to clean than matte/flat finish, unless you can get your hands on the very high quality paints… While you can either opt for white board paint for places the kids can be free to do what they want and be easy to wipe clean when done, or apply a stick on white board/dry erase board to the walls at the level the kids will be most active as a sacrificial layer you can remove later when they grow out of that stage of mayhem…
Wow perfect design- what is the base price? How long does it take to build.?
Hi Michele — all the details on this model are here >>> https://minttinyhousecompany.com/canadagoose/
And you can contact the builder for information on build time etc.
LOVE this floor plan and that cottage/country look!!!! One of my favorites- and I’ve seen A LOT of tiny houses!!!!!!
Yay! I love when I find one that fits all the bills!
Really pretty house! Great for a large family. I like the bath location and the standing room in the gooseneck bedroom. Nice build!
I’m interest and would like contact information regarding this tiny home.
Thank you
Tina Hernandez
Love this one! Has closets and a plenty sized refrigerator – wouldn’t change a thing! Well done!