This post contains affiliate links.
Wow! This stunning 28 ft THOW is bright and magical with it’s 8 large skylights and abundance of other windows. There’s even an awning off the front to allow you to extend the 375 sq ft of living space outdoors.
You’ll love the bedroom cubby, which is up at fifth-wheel height and accessible via just a couple stairs. There are heated floors in the kitchen, a bathtub in the bathroom, and even a “walk-in” closet under the bedroom with a washer/dryer unit and plenty of clothing storage space.
The gorgeous home is for sale in Washington State for $100K. Ask questions or make an offer here.
Don’t miss other interesting tiny homes like this one – join our FREE Tiny House Newsletter for more!
28 Foot Tiny House with Gooseneck Bedroom!
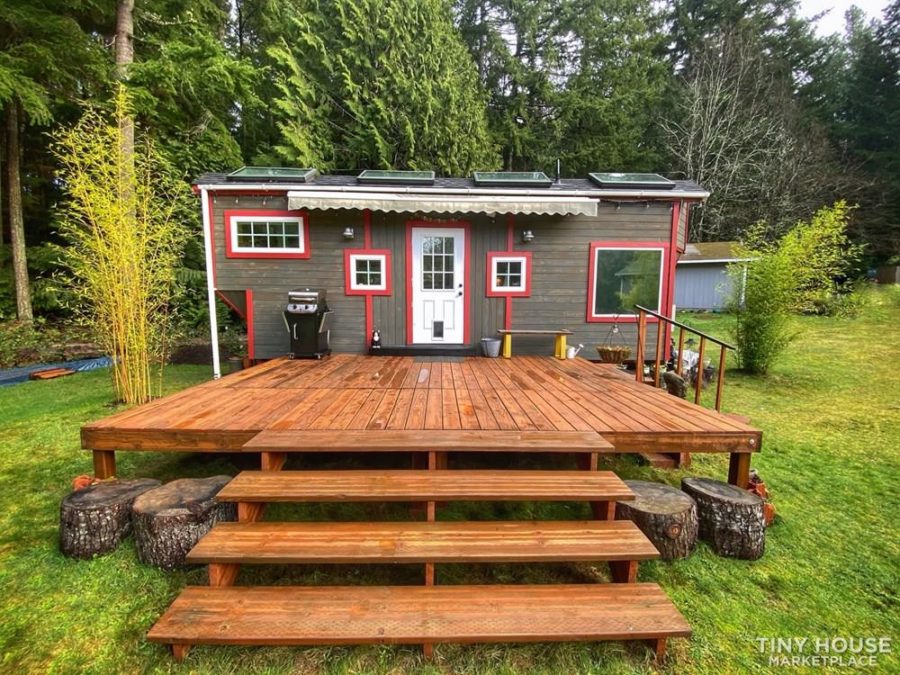
Images via Tiny House Marketplace/Dylan&Haley
The red trim adds a fun “pop” to the exterior.
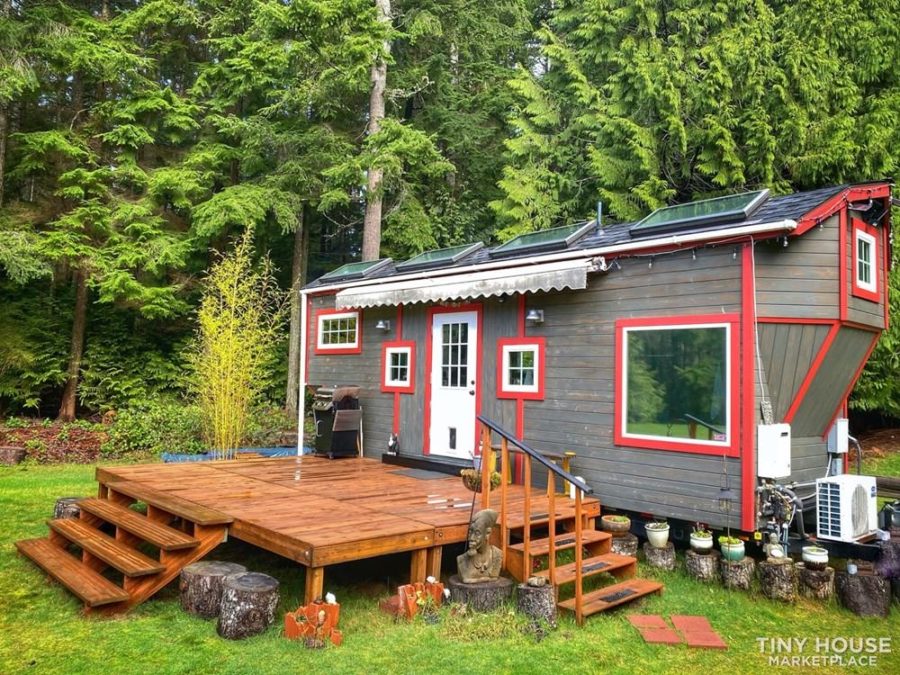
Images via Tiny House Marketplace/Dylan&Haley
Where would you park this gem?
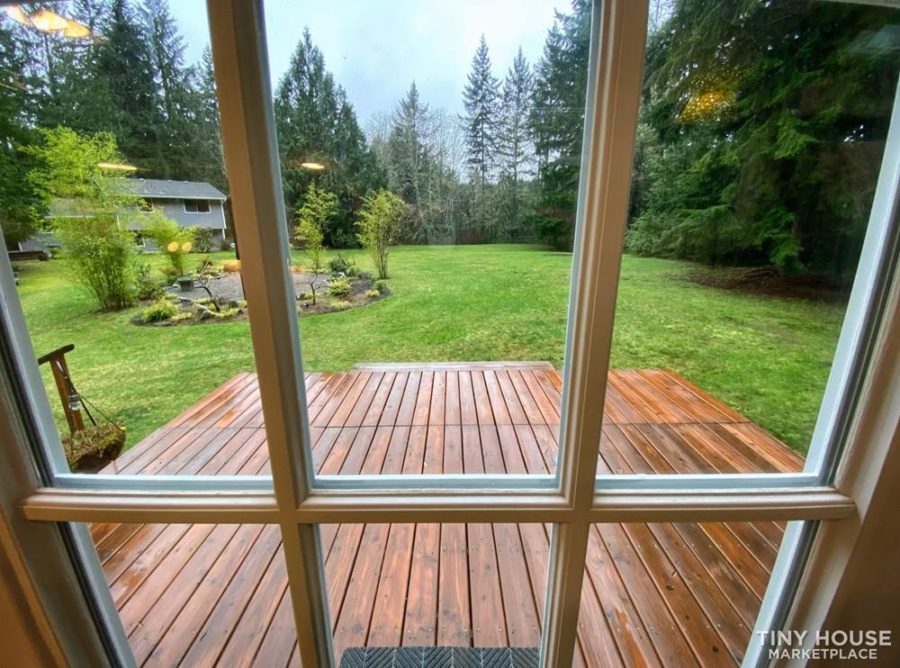
Images via Tiny House Marketplace/Dylan&Haley
Here’s the small staircase to the bedroom.
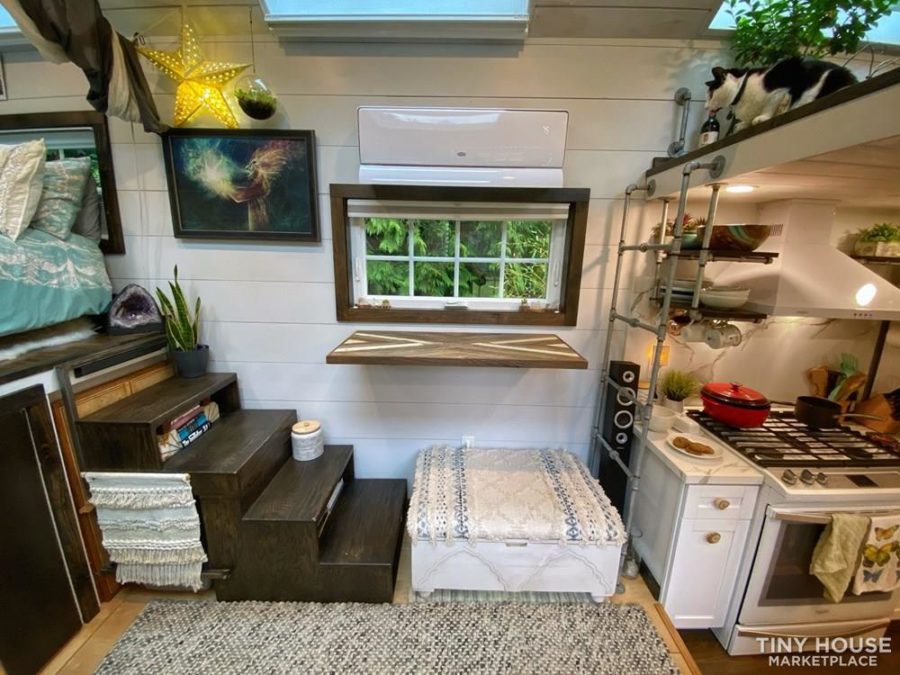
Images via Tiny House Marketplace/Dylan&Haley
The kitchen has a full-sized oven and range.
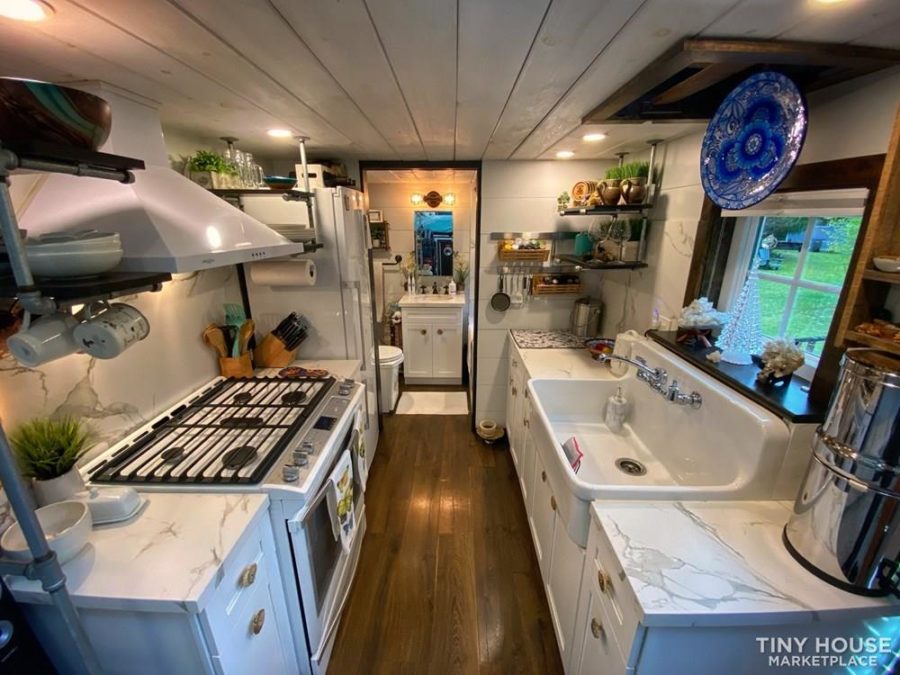
Images via Tiny House Marketplace/Dylan&Haley
Stunning old-fashioned sink with a window.
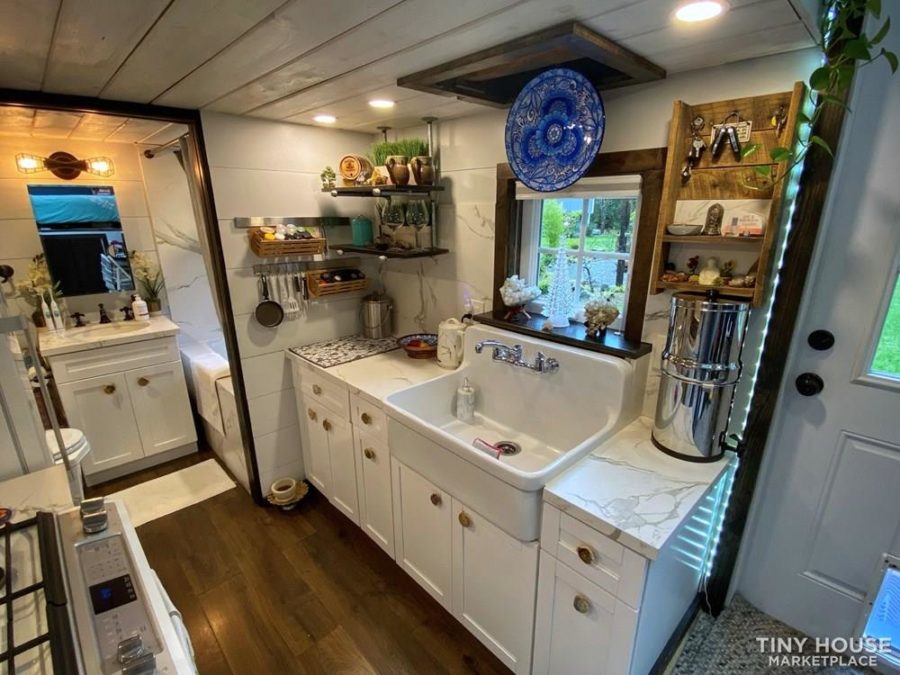
Images via Tiny House Marketplace/Dylan&Haley
Good-sized refrigerator and open shelving.
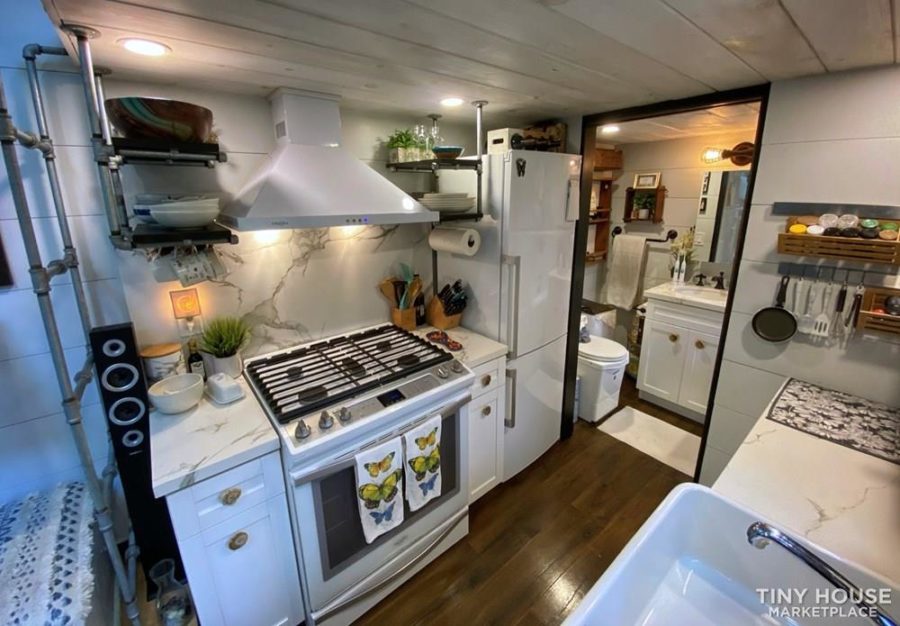
Images via Tiny House Marketplace/Dylan&Haley
Table and chairs for one or two.
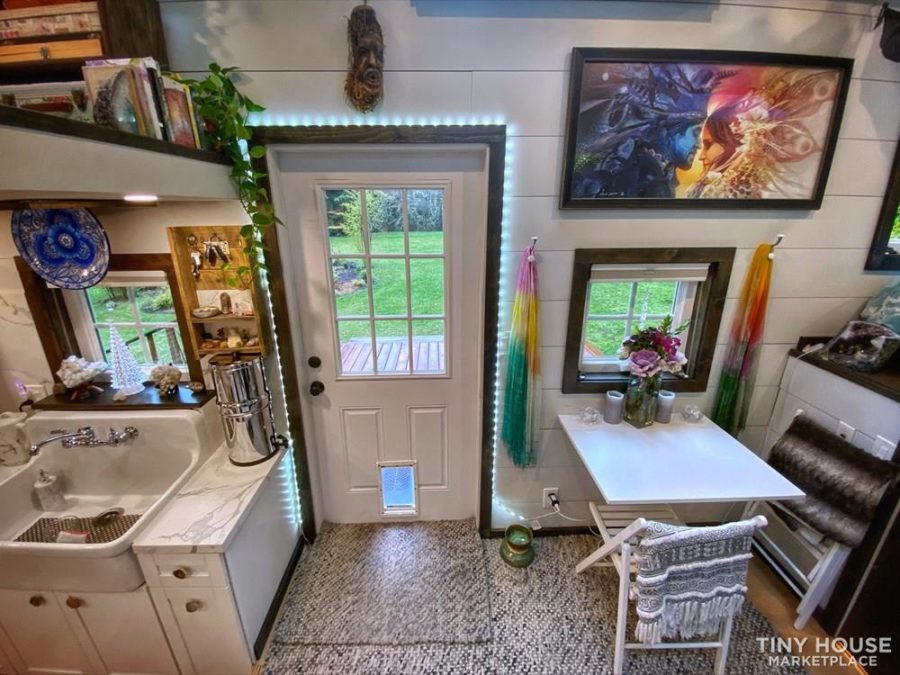
Images via Tiny House Marketplace/Dylan&Haley
Blinds included for privacy.
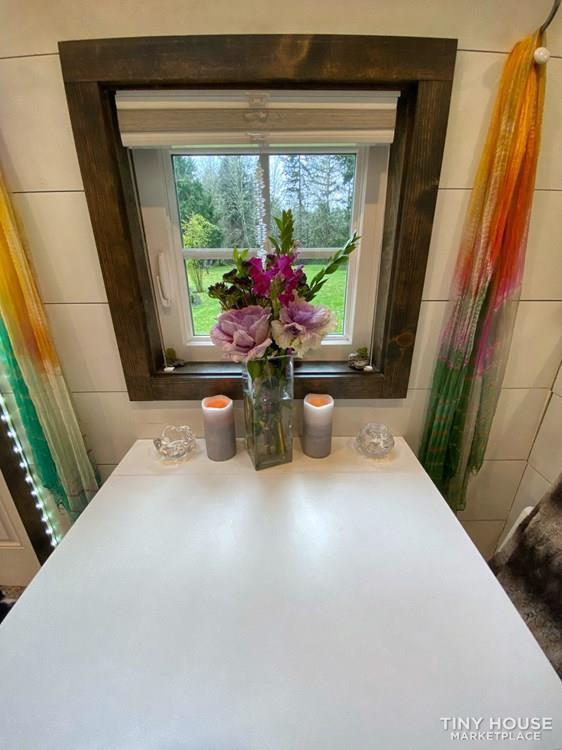
Images via Tiny House Marketplace/Dylan&Haley
Look at all those skylights!
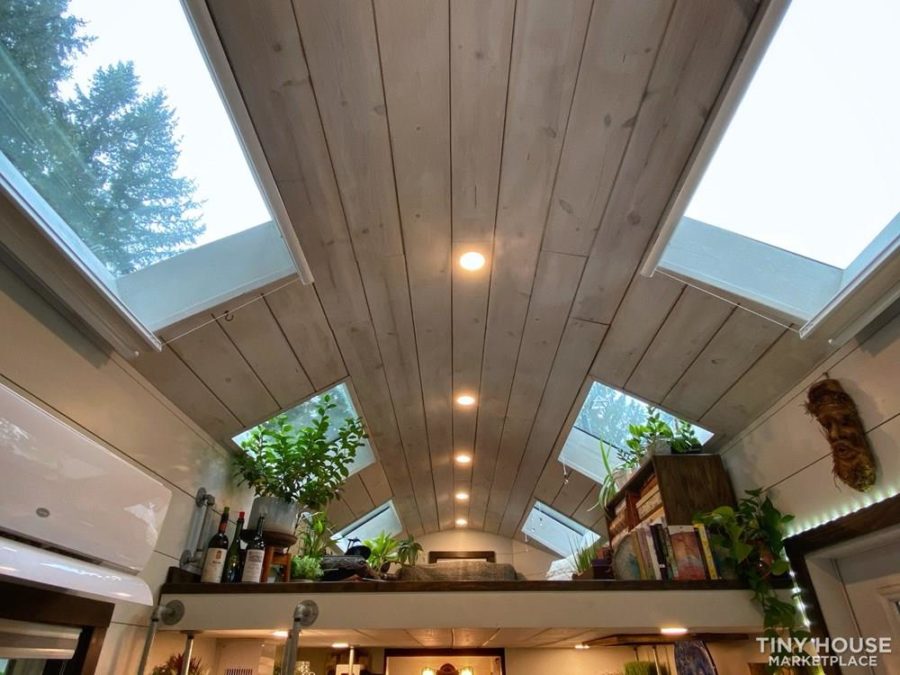
Images via Tiny House Marketplace/Dylan&Haley
The living room space is up in the loft.
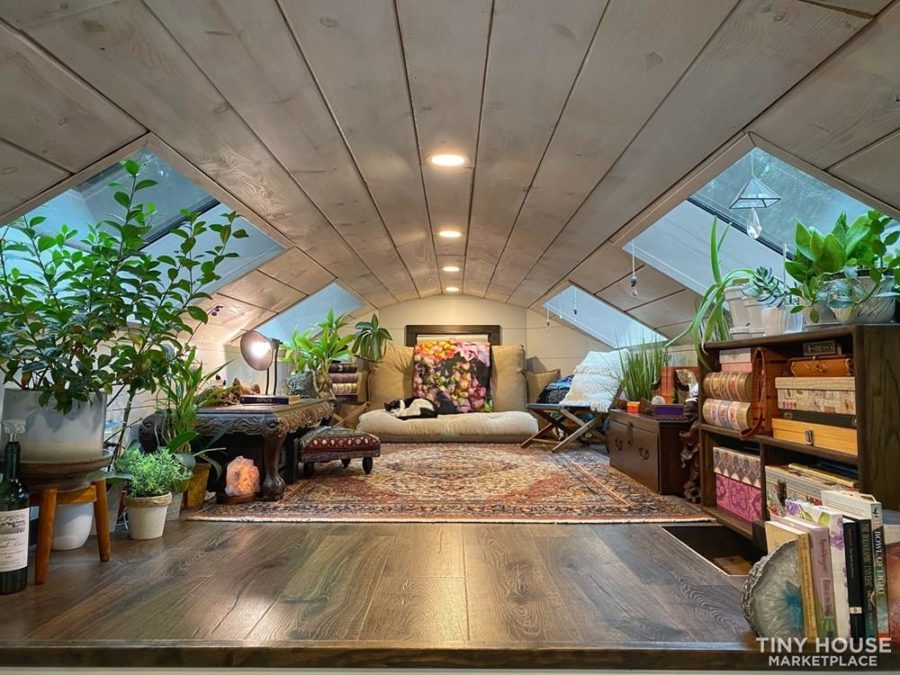
Images via Tiny House Marketplace/Dylan&Haley
And here’s the bedroom.
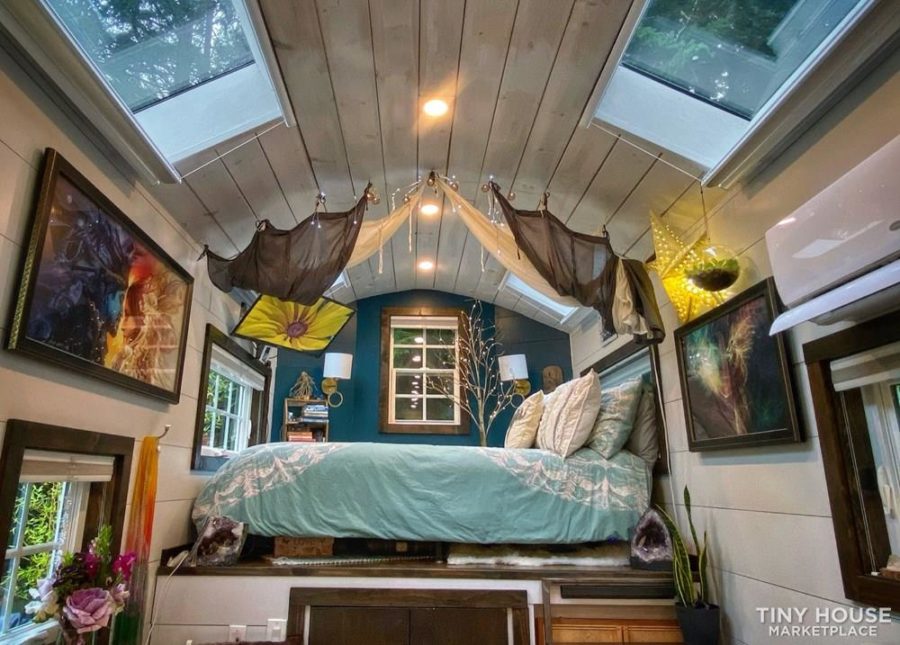
Images via Tiny House Marketplace/Dylan&Haley
TV installed here for Netflix binge-watching.
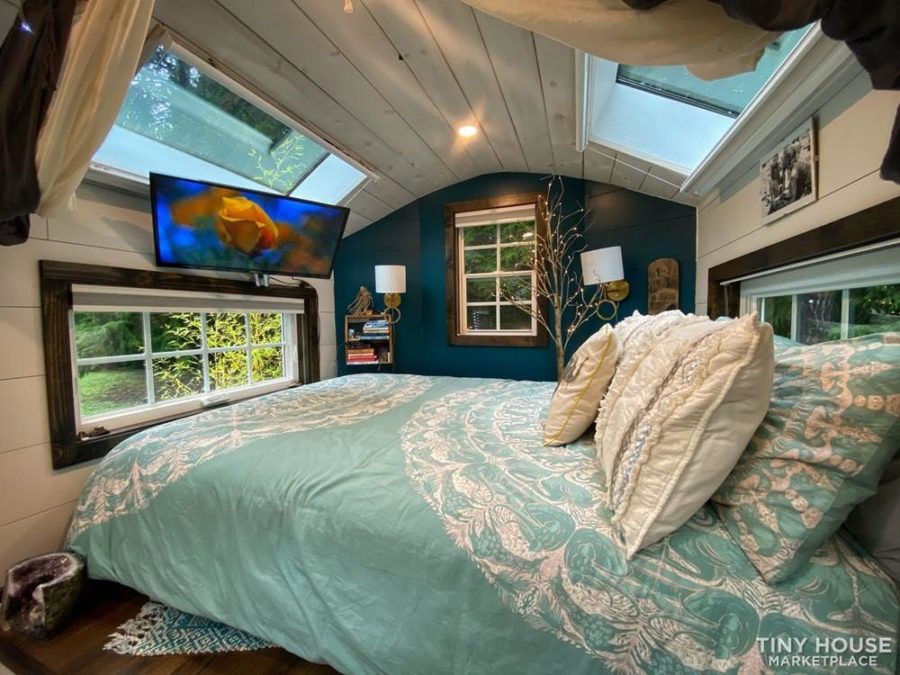
Images via Tiny House Marketplace/Dylan&Haley
Incinerating toilet in the bathroom.
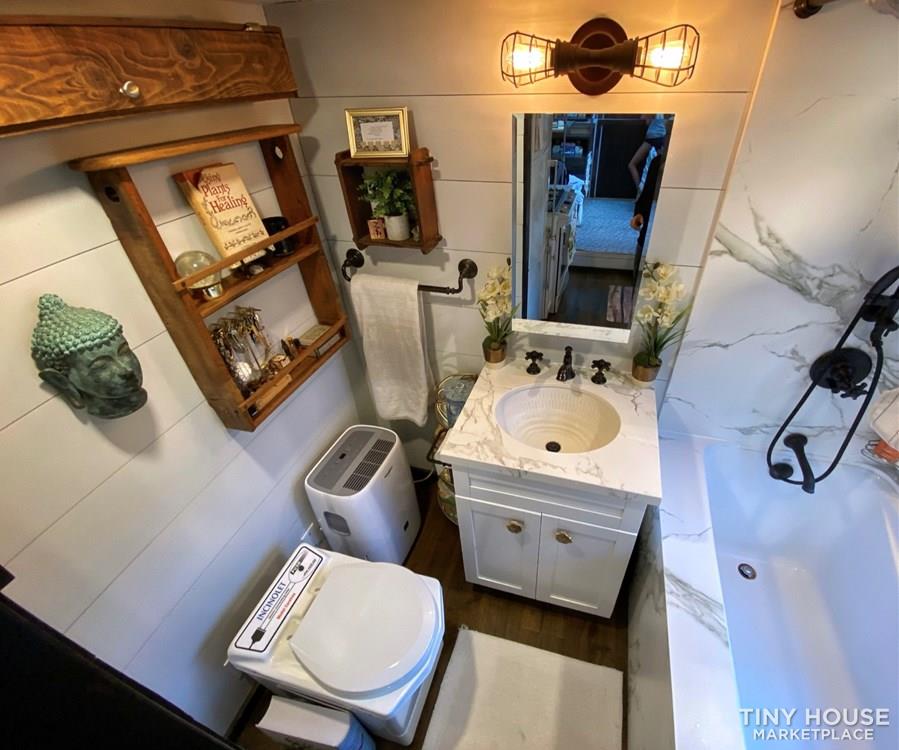
Images via Tiny House Marketplace/Dylan&Haley
Tub and shower with a view!
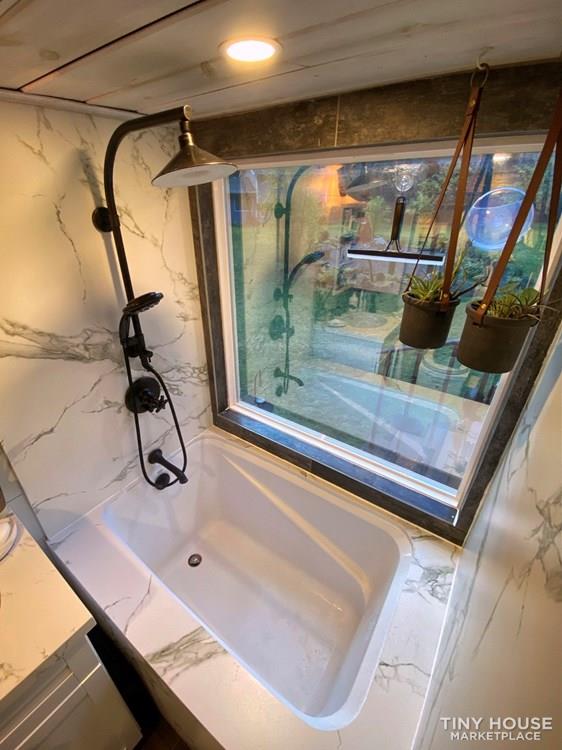
Images via Tiny House Marketplace/Dylan&Haley
Under-bedroom laundry and closet area.
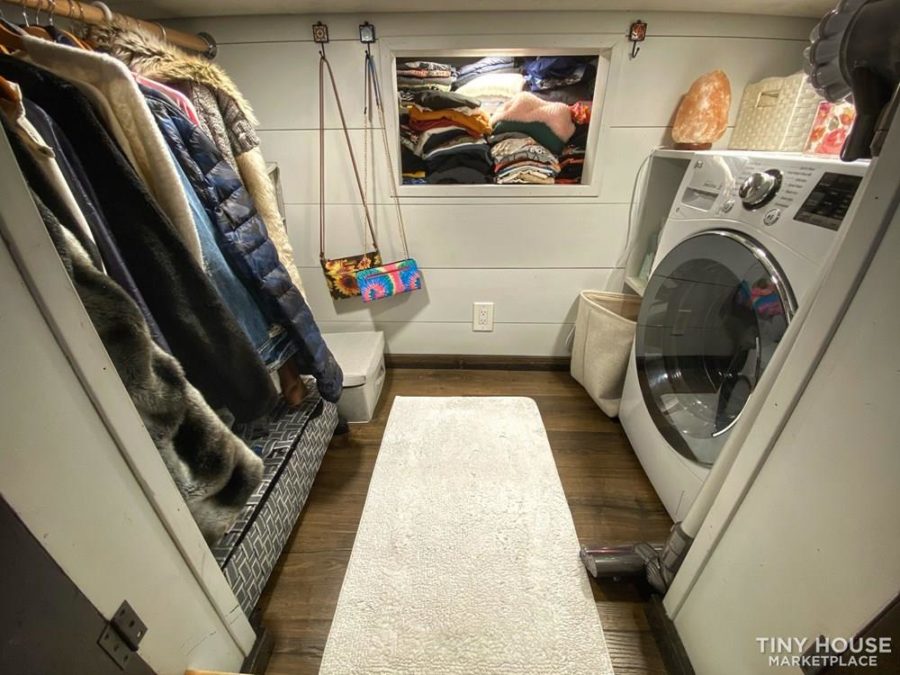
Images via Tiny House Marketplace/Dylan&Haley
Look at all the space!
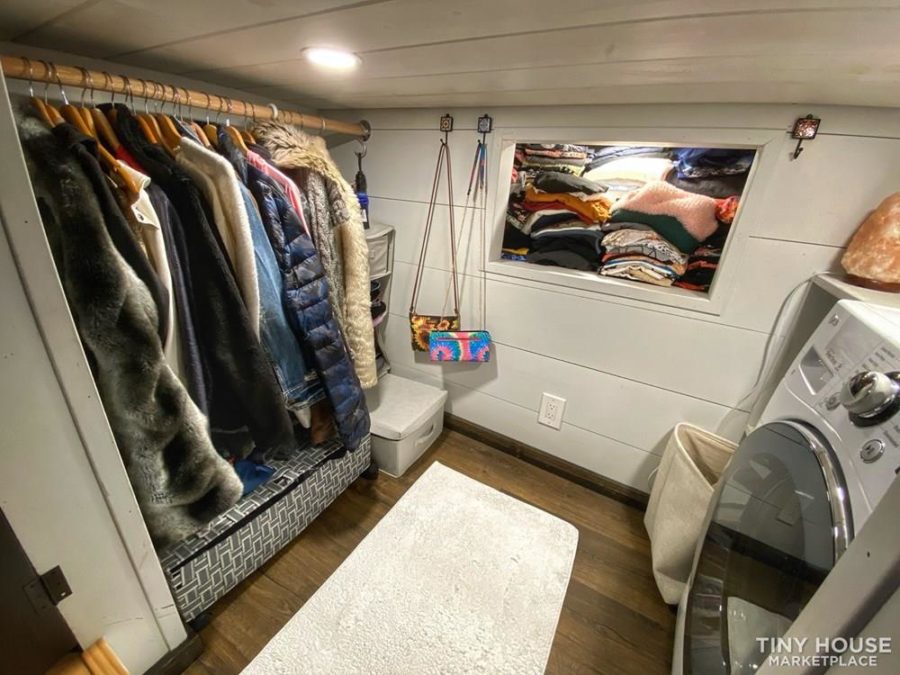
Images via Tiny House Marketplace/Dylan&Haley
Highlights:
- 28 feet long
- Designed to comfortably sleep up to 4 people boasting two main lofts that fit king size beds
- 8 large skylights that bring plenty of natural light indoors
- A luxury gourmet kitchen with a large ceramic farmhouse sink, gas range stove/convection oven and heated floors
- Bathroom has a large 4 x 4 foot window next to a deep bathtub/shower and a new Incinerator toilet and dehumidifier
- Large 12 x 16 deck with 2 sets of stairs and a large awning
- Walk in closet w/ washer dryer combo unit
- Two fold up tables with chairs depending on how much space you need for your dining experience
- Instant water heater for the entire home and an amazing HVAC System to heat and cool the home
- 5 large propane tanks, 27 gallons total which will last about 2 months
- Lots of furniture that was built or bought to fit perfectly in the home
- Dyson Vacuum that charges and hangs on the wall of the closet
- Fold-up couch/bed
- Remote control skylight shades
- Wool Carpet
- New smart tv
- Emergency generator
- Bed frame for a queen-size bed
- Lots of storage built into the floors
Learn More:
Related Stories:
- 28′ Modern Tiny House on Wheels by Liberation Tiny Homes
- 31ft Legacy Tiny House by Handcrafted Movement
- Her Middle-of-Nowhere Alaska Tiny House on a Foundation With A Tall Loft
Our big thanks to Dylan for sharing! 🙏
You can share this using the e-mail and social media re-share buttons below. Thanks!
If you enjoyed this you’ll LOVE our Free Daily Tiny House Newsletter with even more!
You can also join our Small House Newsletter!
Also, try our Tiny Houses For Sale Newsletter! Thank you!
More Like This: Tiny Houses | THOWs | For Sale | Interiors
See The Latest: Go Back Home to See Our Latest Tiny Houses
This post contains affiliate links.
Natalie C. McKee
Latest posts by Natalie C. McKee (see all)
- Hygge Dream Cottage Near Quebec City - April 19, 2024
- She Lives in a Tiny House on an Animal Sanctuary! - April 19, 2024
- His Epic Yellowstone 4×4 DIY Ambulance Camper - April 19, 2024






This Tiny House is truly SPECTACULAR! The colors, the skylights, materials, decorating! EVERYTHING!
Be still my heart! 😍
Who writes these realty listings? Luxury gourmet kitchen. Walk in closet.
Absolutely love this
A lot about this house is great use of space…also, I find something about the photos to be odd – maybe glaring,,,or maybe makes it appear to have too much stuff in the photos. Makes it hard for me to get a sense of the spaces. Hope this is helpful feedback.
I think it’s the wide-angle lens they used.
This layout is exactly how I’ve planned mine. The decor matches my wife’s taste to perfection. Love that blue wall.
The one thing I have different is the main downstairs bedroom area. I have in mind the bed being dropped to the floor onto a roll out platform with an electric scissor lift (think old style tire jack only larger) to bring the mattress to the correct height at night. The bed would roll under a floor with a living room above.
Why do all the photos look like there stretching the photos to make them look like there 60 ft homes, just stop. Show the real size of the home not all the filters pass it along.. This home is absolutely astounding little Tiny House just warm and comfortable love the step on on the goose neck as well especially being tall need all the height I can muster around me..
I think sometimes they use the wide angle because it’s hard to show certain sections of a THOW otherwise. The wide angle can help you get an idea for what’s next to something, or the overall layout, in a way you might not be able to show otherwise.