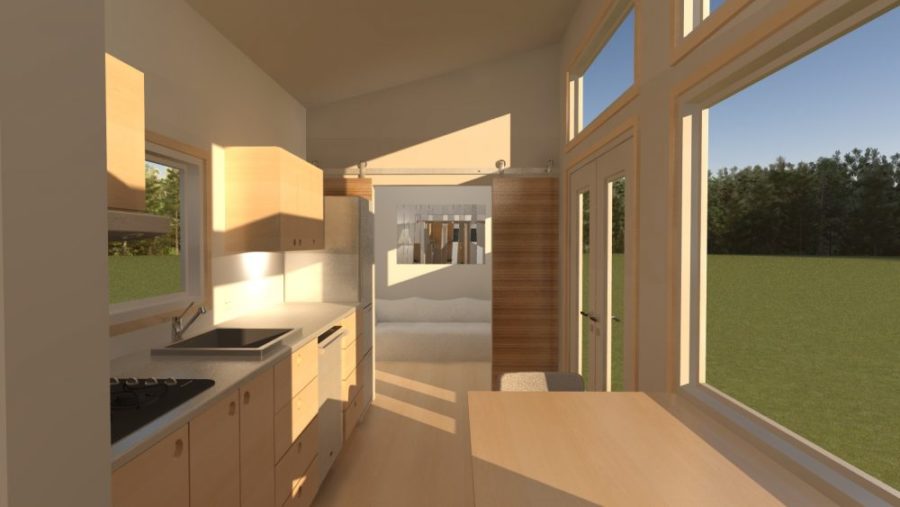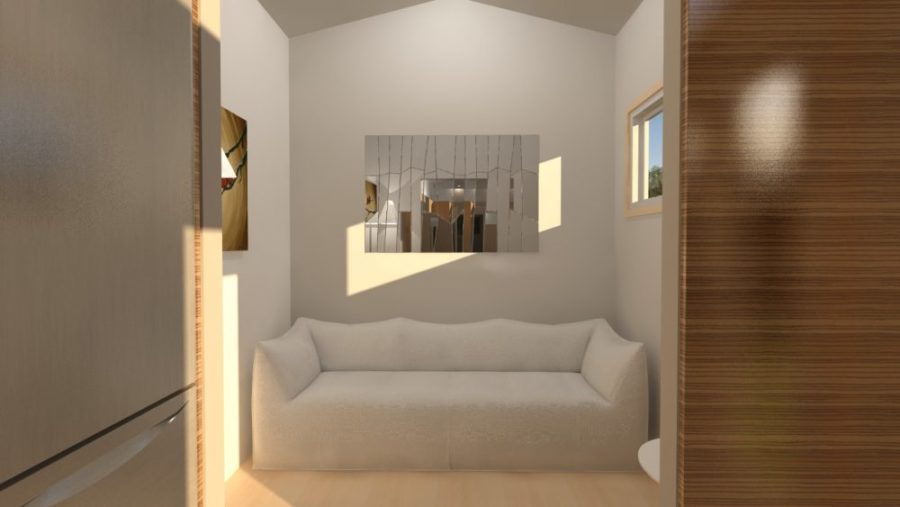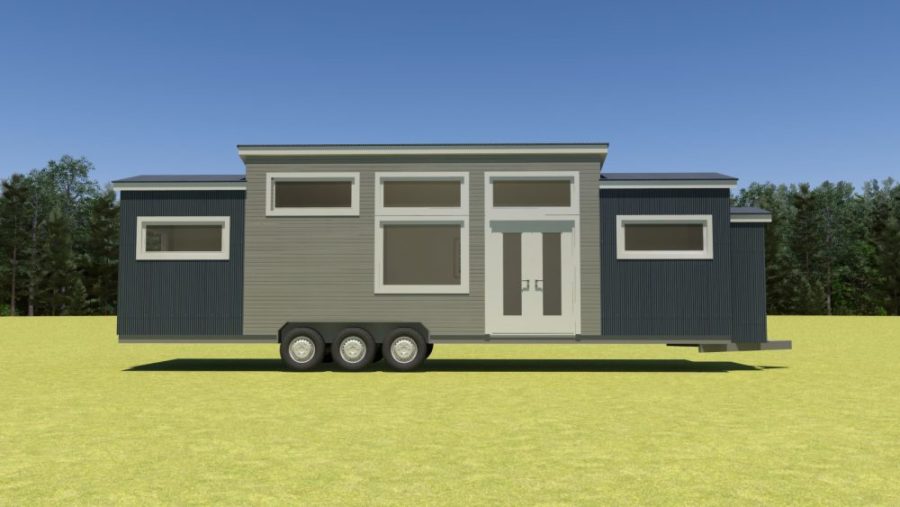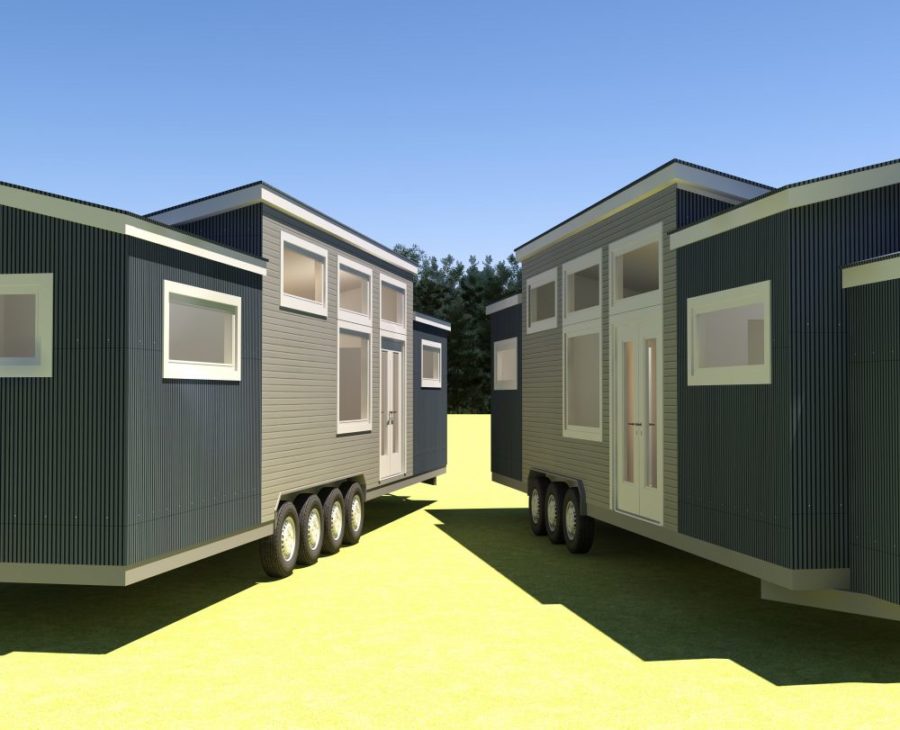This post contains affiliate links.
This is a 36-foot tiny home you can build using these affordable tiny house plans by Michael Janzen of Tiny House Design. It’s the Carrack 836, which is a smaller version of the Carrack 1042, aka, the 420-square-foot ‘big tiny house’ you can build using these $39 downloadable plans.
This version is still pretty big, but it’s easier to tow, and legal to do so without a permit, kind of like a travel trailer. It’s 8′ 6″ wide, 36′ long, and 13’6″ tall. The design is flexible, so you can sort of make the space work best for you. I wonder what yours would look like…
Hey, please don’t miss other awesome tiny house designs like this – join our FREE Tiny House Newsletter for more!
8×36 Carrack Tiny House by Michael Janzen… Plans for a comfortable tiny house on wheels

Images © Michael Janzen/TinyHouseDesign.com

Images © Michael Janzen/TinyHouseDesign.com
An 8×36-foot tiny house is a large tiny house and can be towed by a full size heavy duty pickup truck.
The Carrack 836 has a large open main room with a small loft accessed by ladder. The main room has a long kitchen on one side and a dining table and french door on the other side.1

Images © Michael Janzen/TinyHouseDesign.com

Images © Michael Janzen/TinyHouseDesign.com
The Carrack 836 has a large open main room with a small loft accessed by ladder. The main room has a long kitchen on one side and a dining table and french door on the other side.
A small living room, which can be closed-off, joins the main room. This room could also double as a bedroom, office, or guest room with the right choice of transforming furniture.
Under the loft above the main room is a hallway, bathroom, and closet with laundry hookups. The Hallway leads to a dedicated lower level bedroom, shown here with a queen size bed.1

Images © Michael Janzen/TinyHouseDesign.com

Images © Michael Janzen/TinyHouseDesign.com

Images © Michael Janzen/TinyHouseDesign.com
Source:
- “8×36 Tiny House Plans – Carrack 836.” Accessed May 26, 2019. https://tinyhousedesign.com/carrack-836/.
Our big thanks to Michael Janzen of Tiny House Design for sharing!
You can share this using the e-mail and social media re-share buttons below. Thanks!
If you enjoyed this you’ll LOVE our Free Daily Tiny House Newsletter with even more!
You can also join our Small House Newsletter!
Also, try our Tiny Houses For Sale Newsletter! Thank you!
More Like This: Tiny Houses | Tiny House Design | Tiny House Plans
See The Latest: Go Back Home to See Our Latest Tiny Houses
This post contains affiliate links.
Alex
Latest posts by Alex (see all)
- Escape eBoho eZ Plus Tiny House for $39,975 - April 9, 2024
- Shannon’s Tiny Hilltop Hideaway in Cottontown, Tennessee - April 7, 2024
- Winnebago Revel Community: A Guide to Forums and Groups - March 25, 2024





