This post contains affiliate links.
This is the 35ft Valhalla Tiny Home on Wheels by SimBLISSity Tiny Homes.
It’s a deluxe, custom built tiny house that’s inviting, spacious, and bright. It’s built on a 28ft gooseneck trailer and has a 7ft deck loft which gives you a bedroom with over 6ft of head room.
The open floor plan gives you a great room with an L-shaped sofa with built-in storage and stained glass pendent lighting. The walls are tongue and groove pine wainscoting and the floors are made of beige cork.
The Beautiful 35ft Valhalla Tiny Home on Wheels by SimBLISSity Tiny Homes
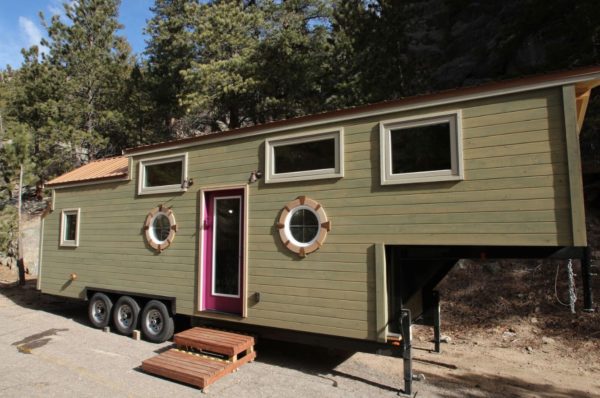
Images © SimBLISSity Tiny Homes
The Clerestory windows give you refreshing ventilation and brightens the home.

The fold-up walnut butcher block table gives you the ability to seat up to four people to enjoy meals, play card games, or get some work or studying done.

The large kitchen gives you the ability to easily cook for you and your family and/or friends. It has a large ceiling high pantry, and walnut butcher block counters on both sides so you have plenty of counter space to prepare your meals.

There’s a stainless steel three burner gas range with an oven, an Energy Star rated refrigerator with bottom freezer, and a beautiful hammered copper sink.
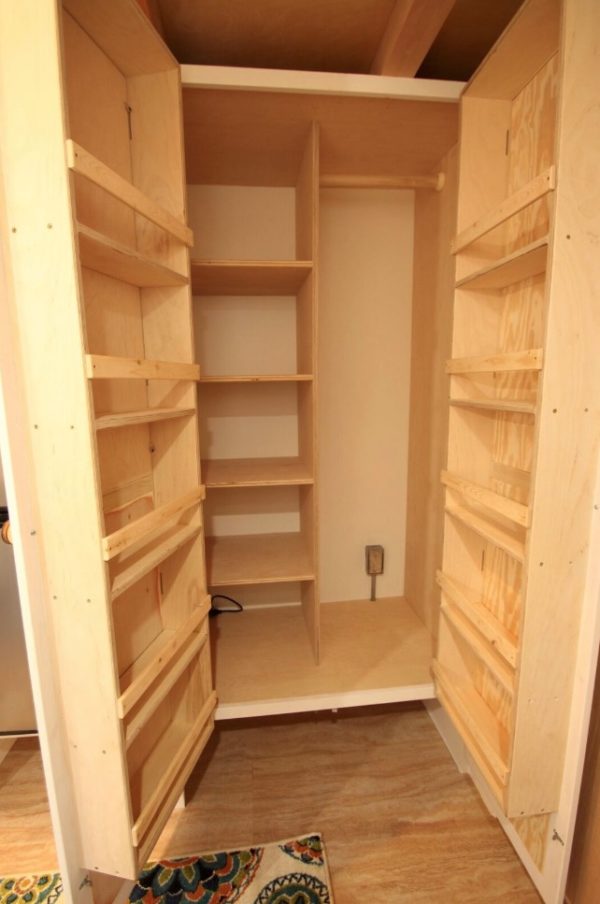
Step into the bathroom and the feeling of a Turkish bath prevails! The specially designed glass enclosure gives you a comfortable shower with endless hot water thanks to a Rinnai tankless on-demand hot water heater.

You also have another beautiful hammered copper sink in the custom live edge bathroom vanity and there’s a Nature’s Head Composting Toilet installed along with river rock flooring here in the bathroom.
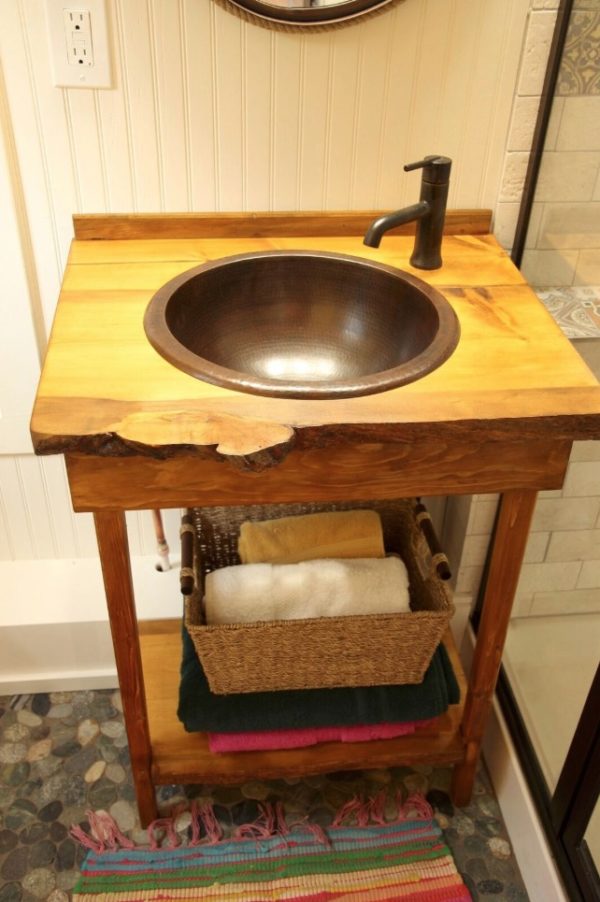
Above the kitchen and bathroom is an 8ft x 10ft loft that can be used for sleeping or storage. On the other side, you’ve got a sleeping loft that most people will be able to stand in. It accommodates a queen bed and has plenty of storage shelves built in. Plus you also have Energy Star rated windows for cross ventilation.
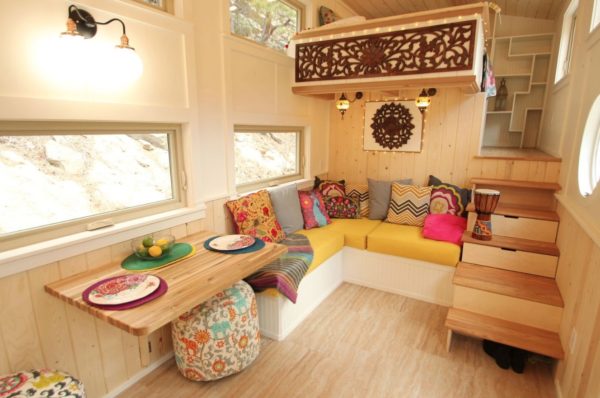
The staircase that leads you into the cozy loft has built-in storage drawers which is nice. Also notice how the loft is cantilevered over the living area to give you extra space. In the photo above, you can get a better look at the fold-up walnut butcher block table that I was telling you about earlier.
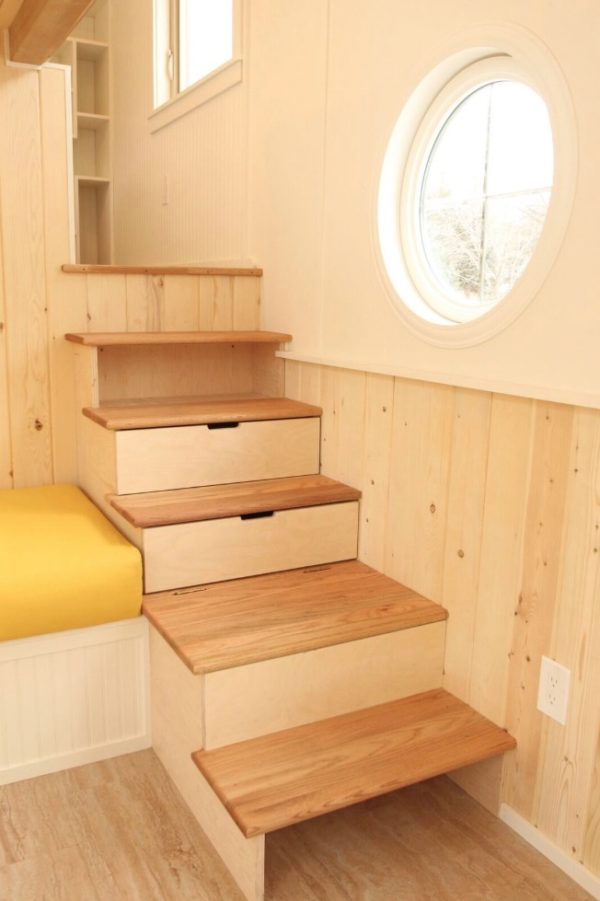
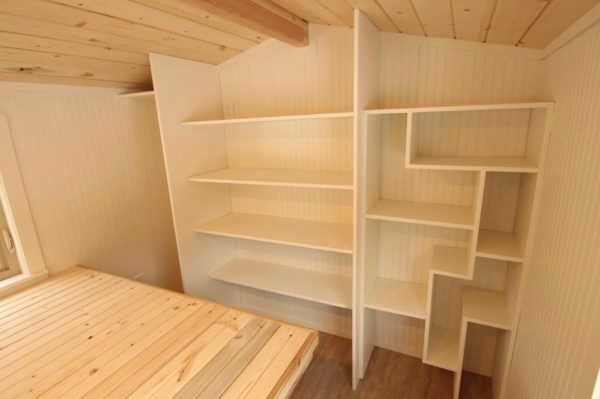


The exterior is sided with tongue and groove cedar stained to fit in with natural surroundings. Two custom framed round windows enhance the entrance and give it a little bit of a nautical feel. The SimBLISSity 35ft Valhalla may be the most elegant tiny home that SimBLISSity has ever built and will be featured in an episode of Tiny House Hunters!

Images © SimBLISSity Tiny Homes
Highlights
- 35ft (28ft + 7ft gooseneck deck)
- 8ft width
- 13ft 4in high
- 360 sq. ft.
- Electric mini-split AC
- Rinnai on demand propane hot water heater
- Stainless steel RV 20″ range with 3 burners and oven (propane)
- Danby Energy Star Rated 9.6 cu ft Stainless Steel Refrigerator
- Cork flooring
- Insulation: R-24 – R-28, high altitude formula, anti-bacterial, sprayed in closed cell foam
- Nature’s Head Composting Toilet
- Wood framed construction
- Cedar tongue and groove siding
- Metal Roof (Metal Sales Pro Panel 11)
- Trailer Made Tiny Home Trailer (28ft Gooseneck (7ft Deck), 3-7K Axles + 21K Capacity
Interested in hiring SimBLISSity Tiny Homes to build your tiny? Contact them here, learn about their services, and see what they currently have for sale.
Our big thanks to SimBLISSity Tiny Homes for sharing!
You can share this using the e-mail and social media re-share buttons below. Thanks!
If you enjoyed this you’ll LOVE our Free Daily Tiny House Newsletter with even more! You can also join our Small House Newsletter and our Tiny Houses For Sale Newsletter! Thank you!
More Like This: Explore our Tiny Houses Section
See The Latest: Go Back Home to See Our Latest Tiny Houses
This post contains affiliate links.
Alex
Latest posts by Alex (see all)
- Escape eBoho eZ Plus Tiny House for $39,975 - April 9, 2024
- Shannon’s Tiny Hilltop Hideaway in Cottontown, Tennessee - April 7, 2024
- Winnebago Revel Community: A Guide to Forums and Groups - March 25, 2024






Bit of a pity that they put in a dark sink and taps. It kind of destroys the overall good impressions. They are too imposing on the eye when the rest of the house is so nicely light.
Your opinion… which is fine. I personally like the dark sink, don’t have to obsess about it looking picture perfect all the time. I like the black tapware as well. Certainly, to my eye, looks better than chrome. And again, hides finger marks etc.
I’m surprised the bottom step of the stairs isn’t another lift up storage space. But then I suppose you can always kick your shoes there out of the way.
Very nice – except for the bench masquerading as a sofa (and all the white walls, despite the almost-white wainscoting). I could probably live with three burners, for the most part, but, well, I’d really prefer other than a composting toilet. Yes, I realize that’s a personal preference, and your mileage may vary … But I do like the hammered copper sinks.