This post contains affiliate links.
Meet the Webster, a 350 square foot tiny house on wheels built by Pin Oak Tiny House in Illinois. This luxury THOW includes an awesome balcony you can access via the secondary loft.
Both lofts are accessible via a split staircase with tons of room for storage. There’s a cozy living area in the front of the home, and the kitchen makes up the middle portion. At the end you’ll find a large bathroom that has a heated shower floor — amazing!
The home is for sale for $76,000 and you can contact Pin Oak Tiny House to make an offer or get additional details. Enjoy the tour and more information below.
Don’t miss other interesting tiny homes – join our FREE Tiny House Newsletter for more!
Webster THOW for Sale in Illinois: $76k
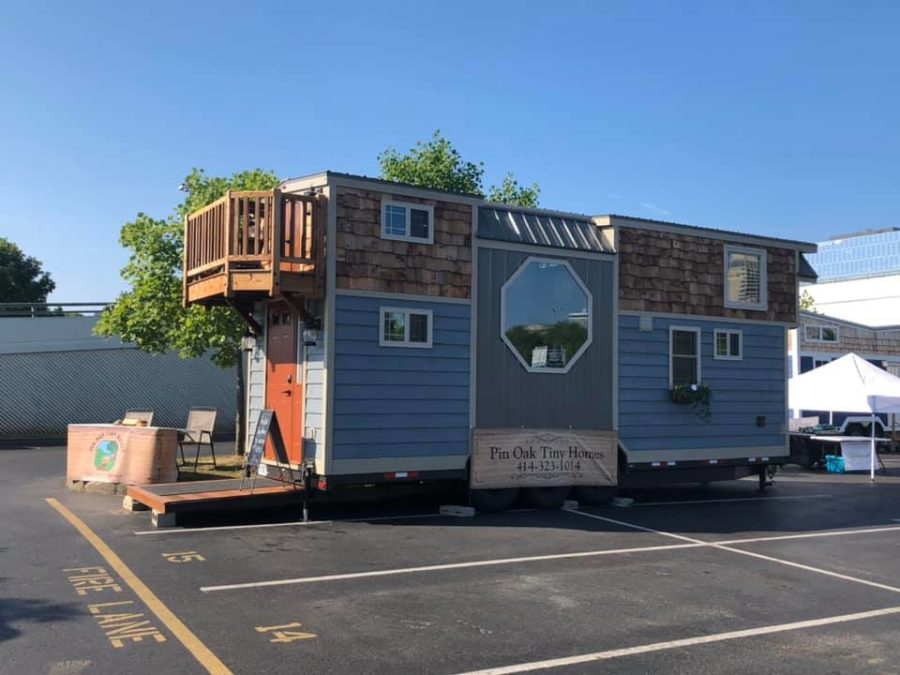
Images via Pin Oak Tiny Homes
View of the dinette and split staircase from the living room.
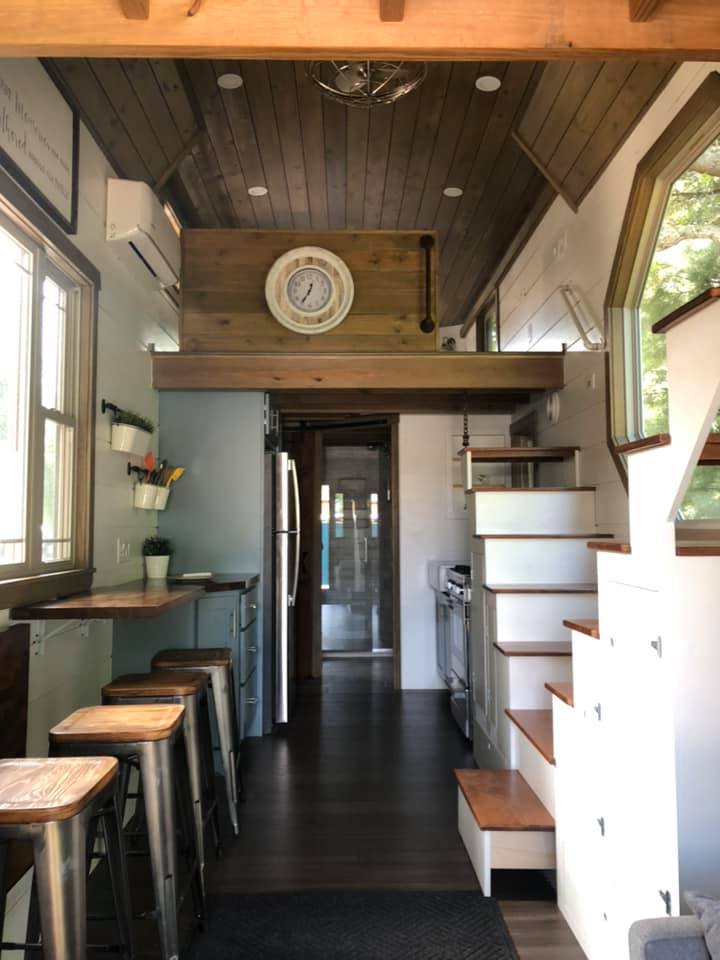
Images via Pin Oak Tiny Homes
Stove and oven in the kitchen.
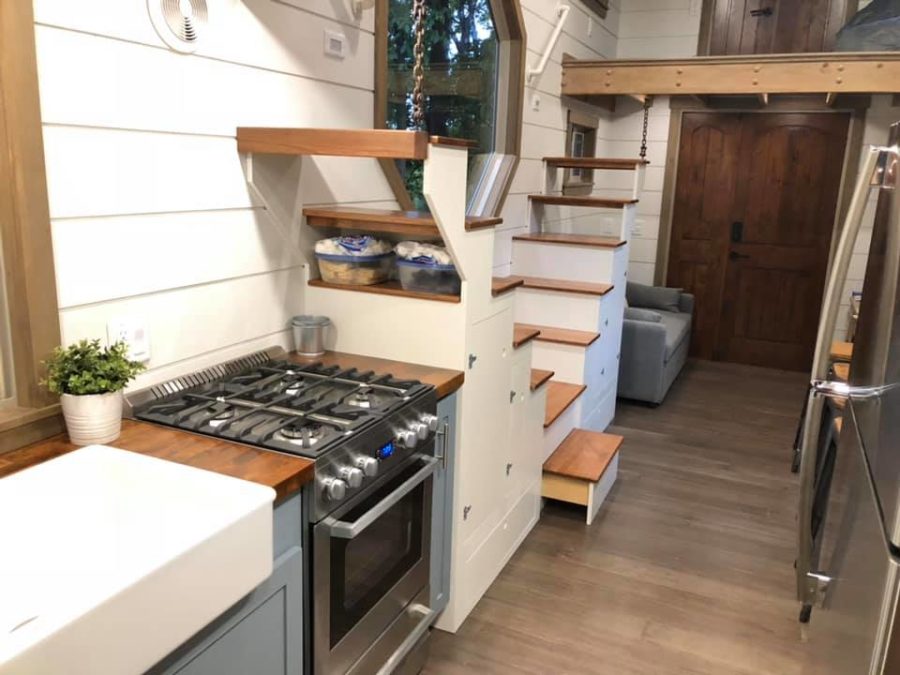
Images via Pin Oak Tiny Homes
Bar area has great views of the outdoors.
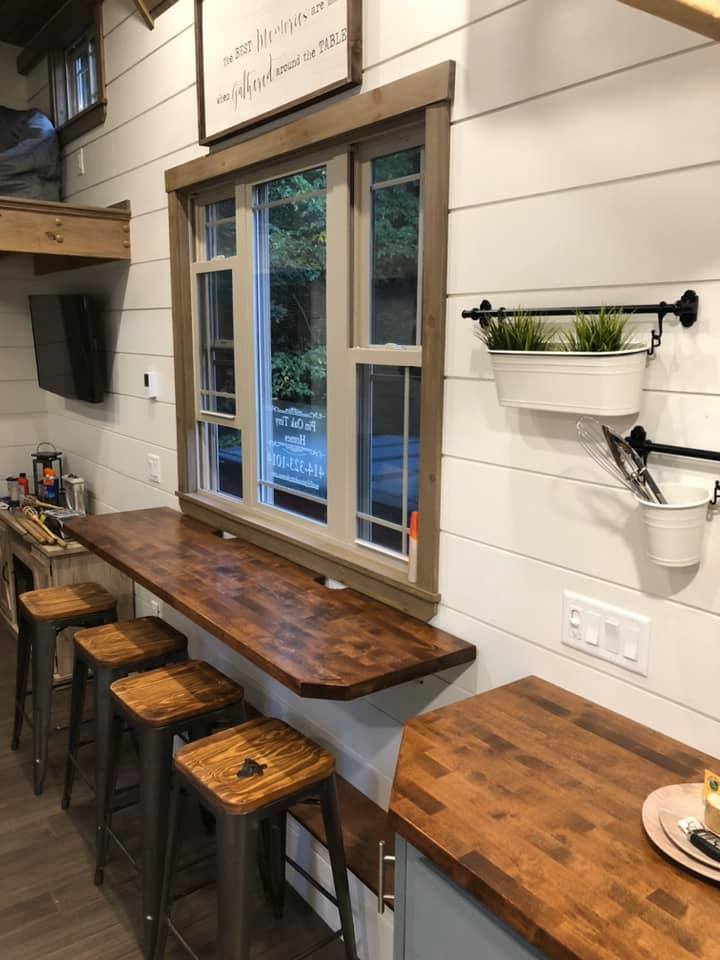
Images via Pin Oak Tiny Homes
Put your TV here!

Images via Pin Oak Tiny Homes
That’s the loft that takes you to the balcony.
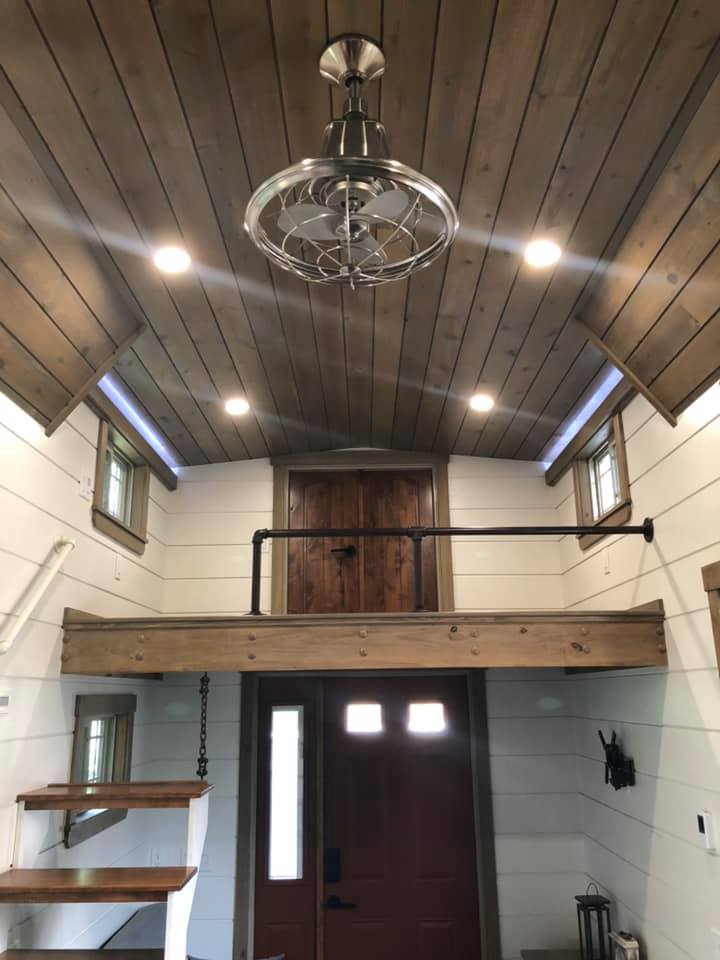
Images via Pin Oak Tiny Homes
Escape outside to watch the sunset.
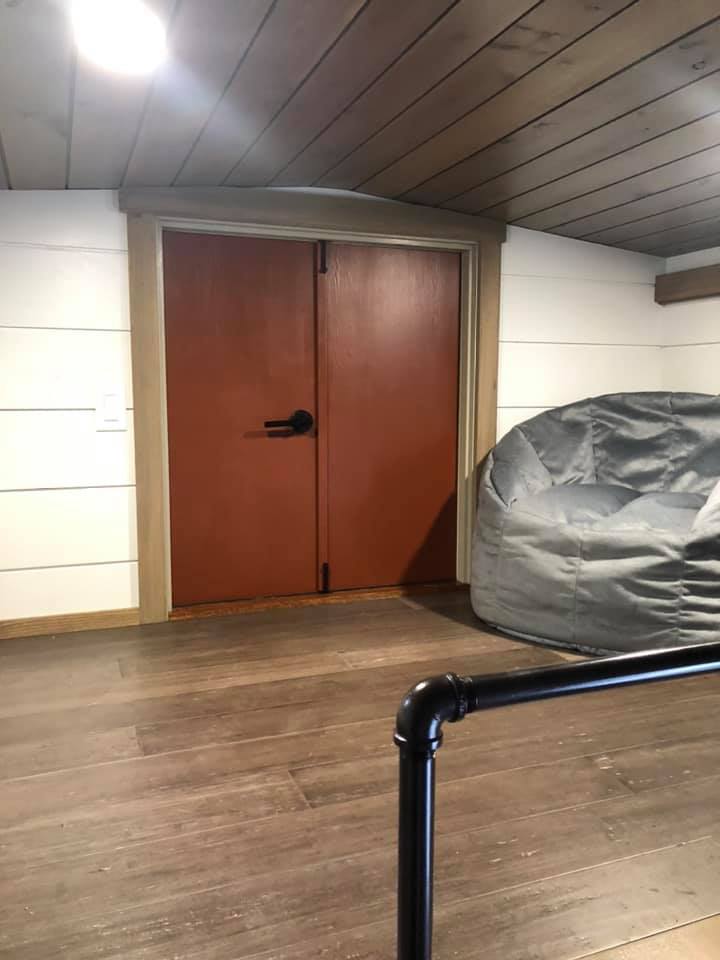
Images via Pin Oak Tiny Homes
The lantern is a great addition.
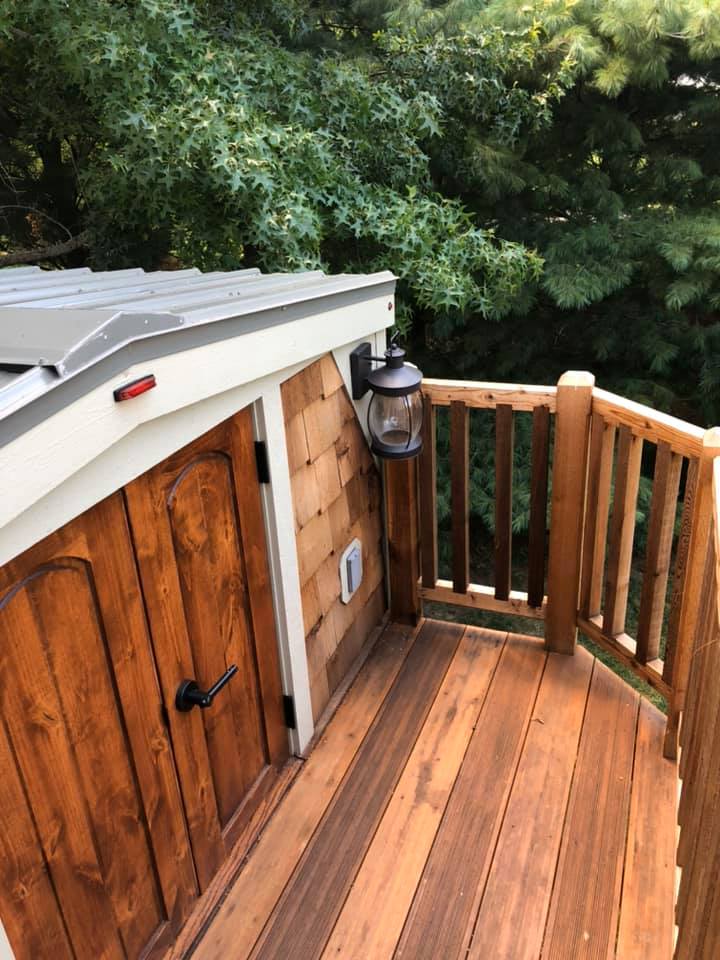
Images via Pin Oak Tiny Homes
Farmhouse sinks are the best.
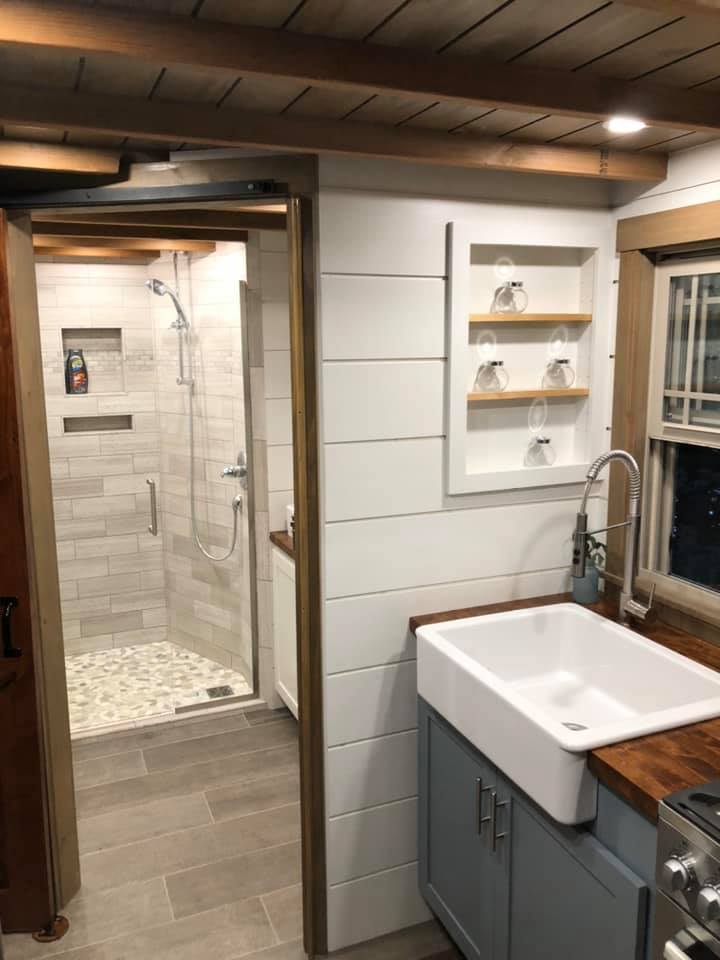
Images via Pin Oak Tiny Homes
Bathroom has space for a washer/dryer unit
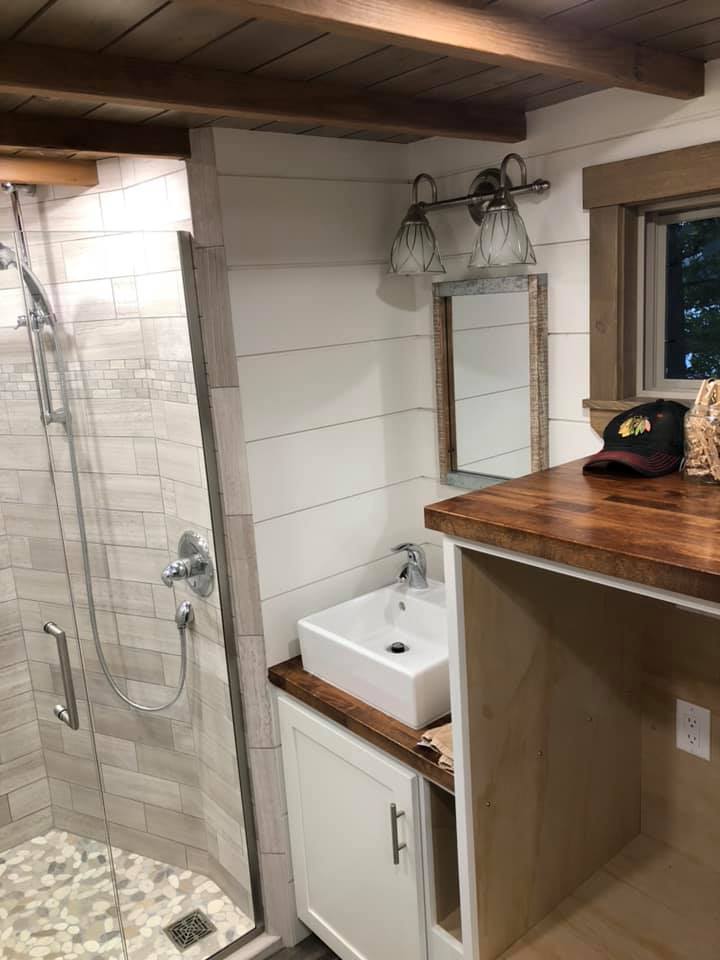
Images via Pin Oak Tiny Homes
And there’s a flush toilet! Woohoo.

Images via Pin Oak Tiny Homes
The tiled glass shower looks luxurious.

Images via Pin Oak Tiny Homes
And the built-in bureau acts as a railing.
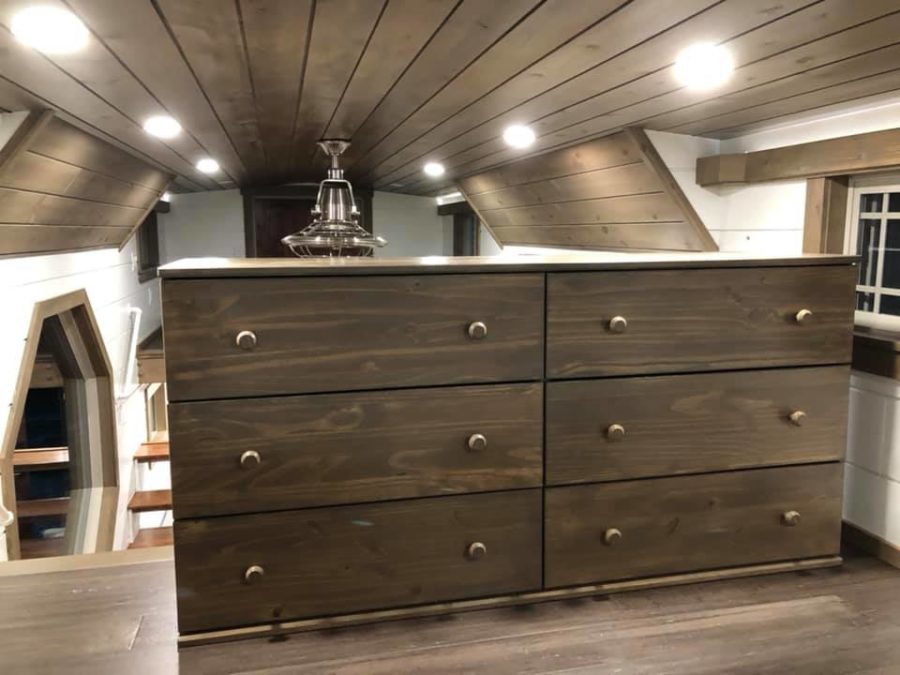
Images via Pin Oak Tiny Homes
Sleep tight!
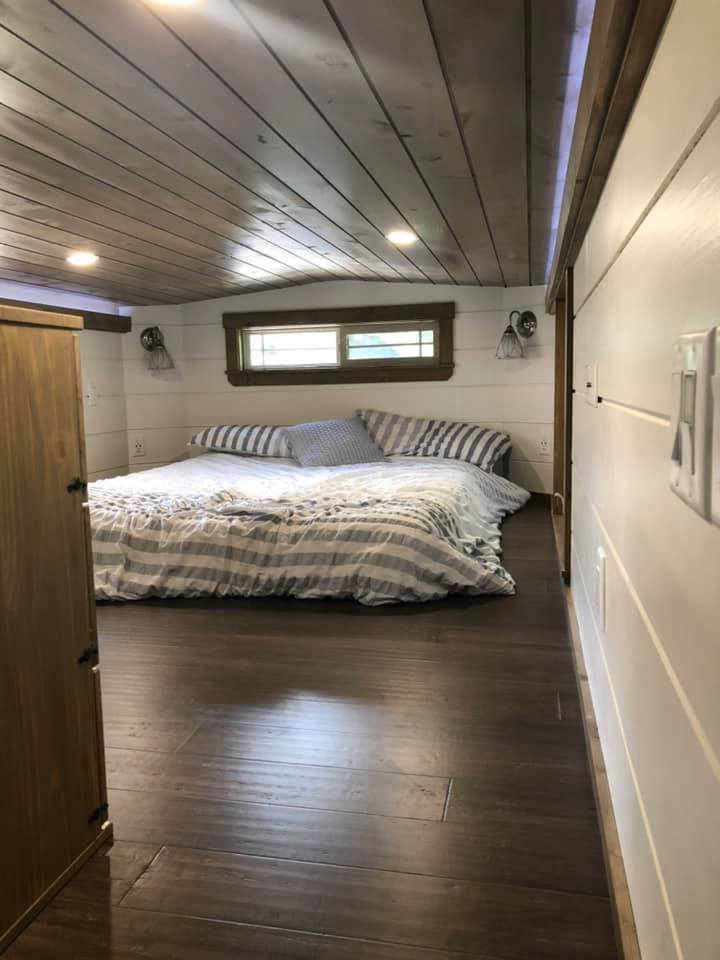
Images via Pin Oak Tiny Homes
That octagonal window is such a cool feature.
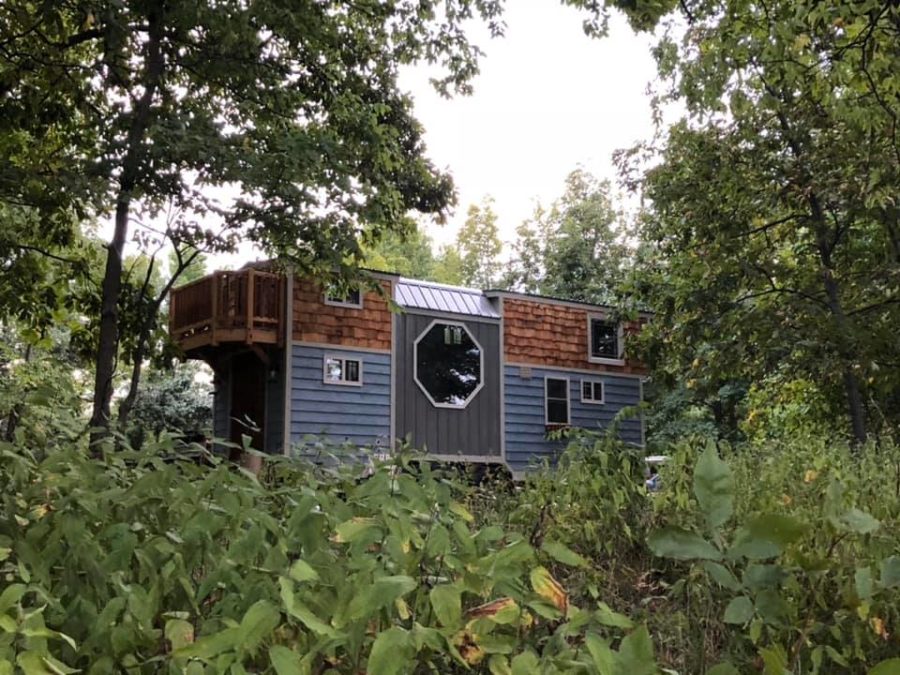
Images via Pin Oak Tiny Homes
Highlights:
- This is a NEW TINY HOME 360 Sq. Ft. Original Price $106,000 SALE $ 76,000
- Contact us on this Tiny house we will get back with you as soon as possible.
- Custom built Triple Axel 21,000 Lbs trailer 4” drop Axle
- 13’-6” High 8’-6” Wide 16,600 lbs total weight
- 2-12 Ton Jacks on tong with 2- 5 Ton jacks on rear
- 8- Lug Steel wheels, LED lights, DOT Spec
- All Framed construction Glued and Screwed Together (No Nails)
- All Plywood Construction
- Closed Cell Spray Foam Insulation
- 5’-6”x 6’ Steel constructed Roll out Rear Deck with Bamboo Decking
- 4’ x 8’ Cedar Balcony with Bamboo Decking, wall Lighting and wall Outlet
- 8” Cedar Beveled Siding
- Western Red Cedar Shake Shingles on Accent wall Surface
- Pro Rib Metal Roof and Accent Walls
- Double Exterior Balcony Doors
- Insulated Steel Entry Door/Touchpad lock with Window Sidelight and Between the glass Shades
- Low E Insulated Double Pane Vinyl Clad Windows/ Prairie Style Grids
- 5 Exterior Electrical Outlets
- One Exterior Water Hose Bib
- Rear Porch and Balcony Lighting
- 50 AMP Service- 16 Circuits
- 4 Double USB Outlets – 2 at Dining Table and 2 in Main Loft
- 20 Interior outlets
- All LED Lighting- 10-4” Overhead, Stairway
- Both Lofts have Indirect Crown Lighting
- Living Room & Main loft Area are TV Ready
- 240 Volt Mini Split Heating & Air Conditioning
- 2 Zone Thermostat Controlled In- Floor Heating on Main Floor Including Marble Shower Floor
- Holding Tanks: 38 Gallon Fresh Water- 40 Gallon Gray and Black Water Tank
- Electronic Tanks Level Monitoring System
- 2 Belly Mounted Electrical outlets used for the Holding Tank Heaters controlled by Lighted Switch and Thermostat
- Comfort Height Dual Flush Conventional Toilet
- Tankless LP Water Heater
- PEX-A-Water Supply Lines
- Washer-Dryer Combo Ready
- 12’-6” Large Main loft with wall Sconce Reading Lights
- 6 Large Drawer Dresser
- 8” Shiplap Walls
- 6” Pine Shiplap on Ceiling
- Engineered Bamboo Wood Flooring
- Ceramic Tile in Bathroom
- Walk In Marble Shower with River Stone Mosaic Floor
- Frameless 3/8” Glass Shower Door
- Curved Knotty Alder Bathroom Barn Door
- Painted Solid Maple Cabinetry (Kitchen & Bathroom)
- Pantry Cabinet with Full Extension Drawers
- Stained Butcher Block Counter Tops
- Dual Folding Dinning Tables
- Stained Maple Stairway
- Avanti 24” LP Gas Stainless Steel Range/ Oven
- Kitchen Exhaust Fan
- Bathroom Exhaust Fan
- GE 15.5 Cubic Foot Stainless Steel Refrigerator
- 24” White Porcelain Farm Kitchen Sink with Stainless Steel Faucet
- Vaulted Ceiling with 18” Osculating Fan
- Under Stairs Storage with Coat Hanging Rod
- Entertainment Center with Electric Fire Place
- Living area Pull Out Hide-a-bed
Learn More:
- Contact Seller at (414)-323-1014 or through website here
Related Stories:
- 127 Square Foot Shelterwise THOW for Sale
- Off-Grid 1989 Chevy Carpenter Skoolie for Sale, Kansas City
- Beautiful 300 Sq. Ft. Tiny Home For Sale in Portland, Oregon
Our big thanks to Scott for sharing! 🙏
You can share this using the e-mail and social media re-share buttons below. Thanks!
If you enjoyed this you’ll LOVE our Free Daily Tiny House Newsletter with even more!
You can also join our Small House Newsletter!
Also, try our Tiny Houses For Sale Newsletter! Thank you!
More Like This: Tiny Houses | THOWs | Tiny House Builders | For Sale
See The Latest: Go Back Home to See Our Latest Tiny Houses
This post contains affiliate links.
Natalie C. McKee
Latest posts by Natalie C. McKee (see all)
- Anjali’s 4 Years of Van Life - April 17, 2024
- Touring the Spacious Sangja Tiny House: A 28ft x 8.5ft Home with a First-Floor Bed - April 17, 2024
- Family of 3’s 90% Recycled School Bus Conversion - April 17, 2024






Beautiful! Love the seats at the table. Creative.
Really well done and beautiful. Very livable.
TOP quality build and components! Very impressive at the current price. I hate to think that the owners are desperate to sell what must be their pride and joy. I hope all goes well for them.
Ya they slashed the price down from over $100k, but it’s been on the market since Oct 2019. I’m shocked they haven’t sold it yet because it’s truly stunning.
Hi- Beautiful tiny home! Where is this located in Illinois?
Thank you,
Alice