This post contains affiliate links.
This 34′ Tiny House Mansion has just about everything you could need for family tiny house living, including a downstairs queen-sized bedroom!
With 400 square feet, this home is just about “park model” sized, and there are two additional lofts for children or guests to sleep in, with closet space built in.
There’s also a lovely galley kitchen with an induction cooktop, a washer/dryer combo unit that’s brand new, and a bathroom with a flush toilet and a standing shower. The seller is asking $78,500 on Tiny House Marketplace. Contact them here.
Don’t miss other interesting tiny homes like this one – join our FREE Tiny House Newsletter for more!
Sleep 5 Comfortably in This 34-ft. Tiny House on Wheels, For Sale (Sold)
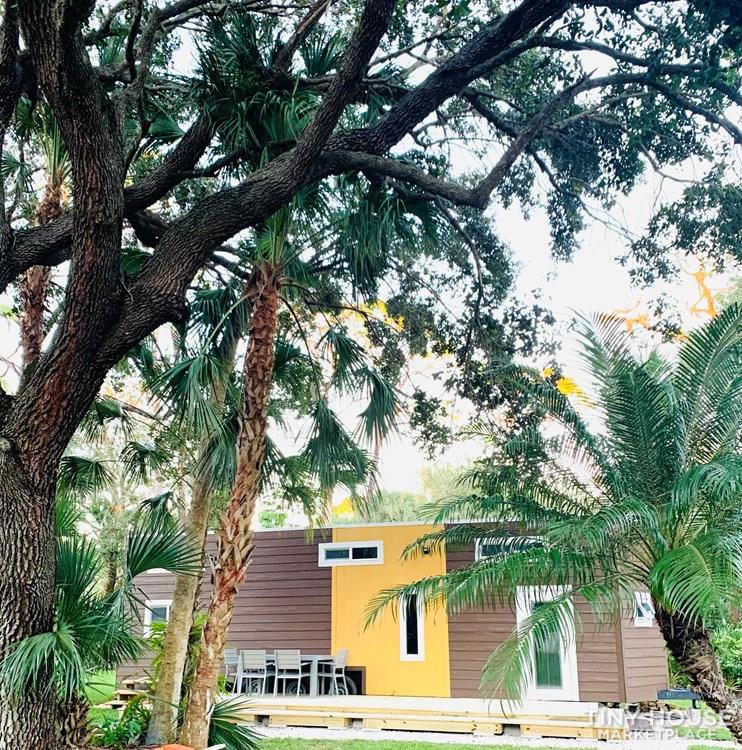
Images via Tiny House Marketplace
This tiny house has a sleek exterior.
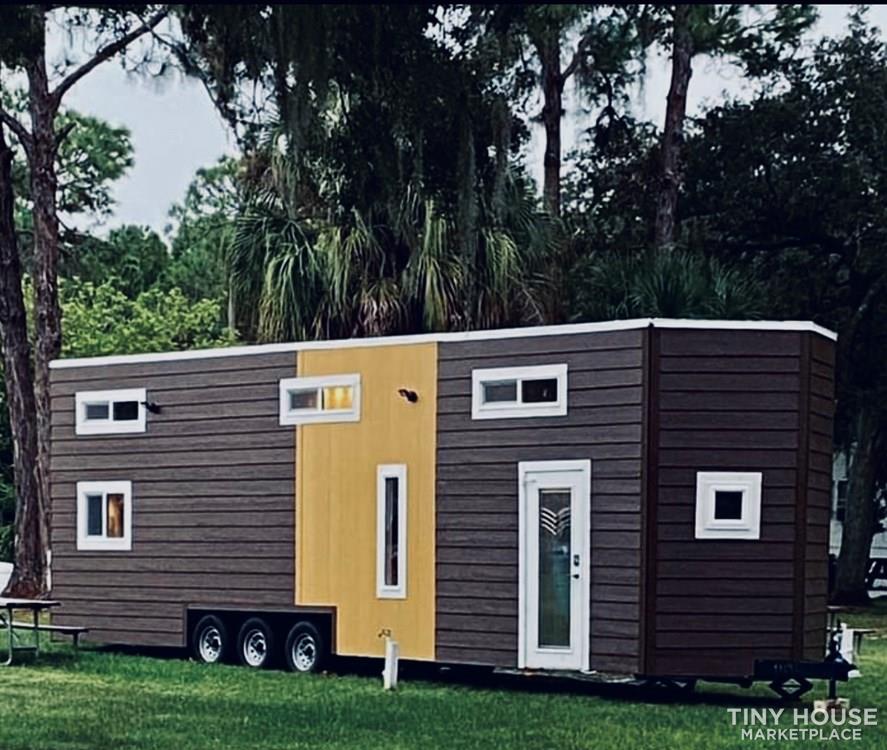
Images via Tiny House Marketplace
The interior is sharp and modern.
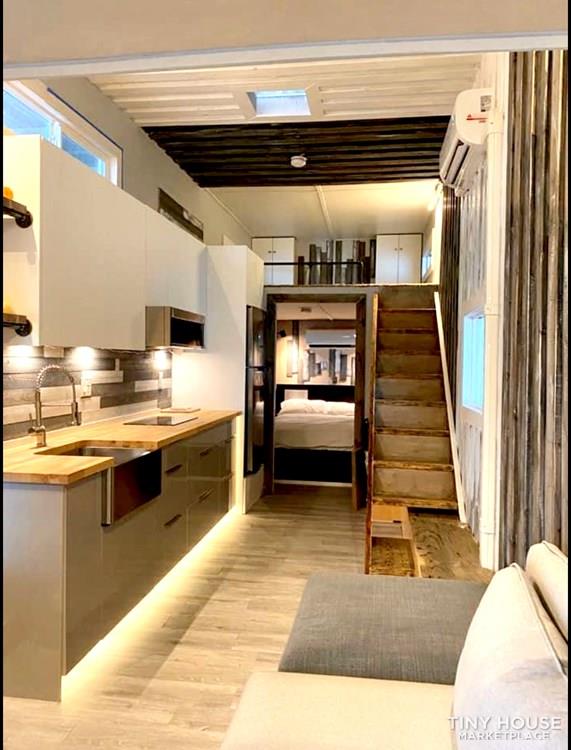
Images via Tiny House Marketplace
You can see the downstairs bedroom through the curtain.
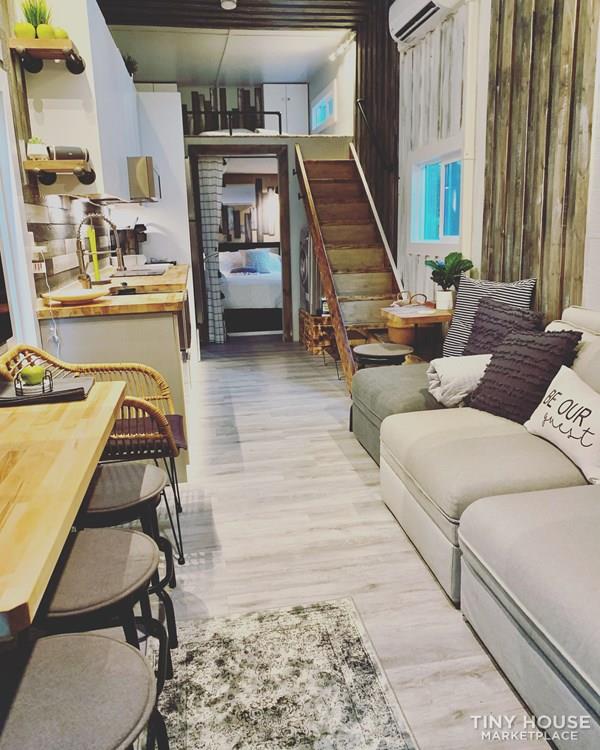
Images via Tiny House Marketplace
Love those cute tiny shelves!

Images via Tiny House Marketplace
The kids’ loft has two single beds.
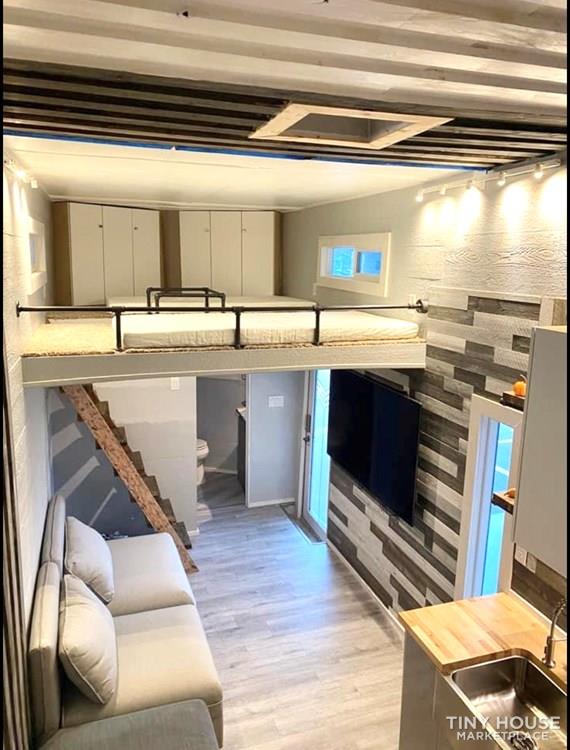
Images via Tiny House Marketplace
A ladder takes you to the carpeted loft.
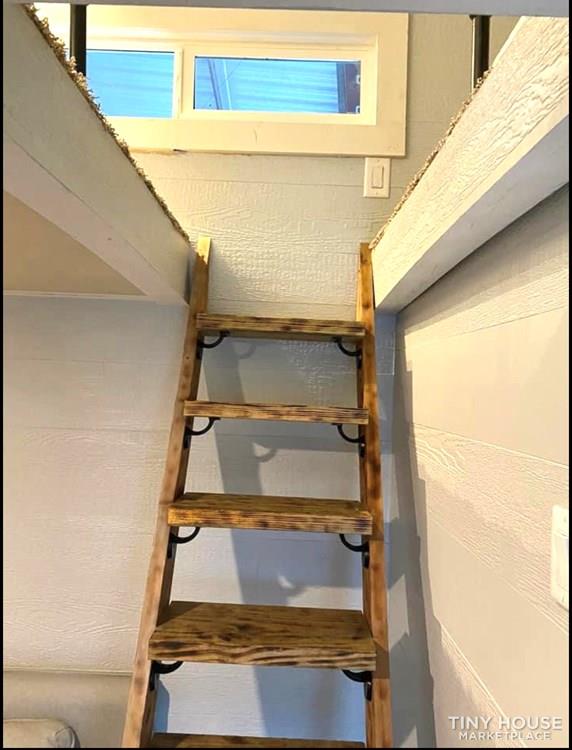
Images via Tiny House Marketplace
Sit up to four at the bar.
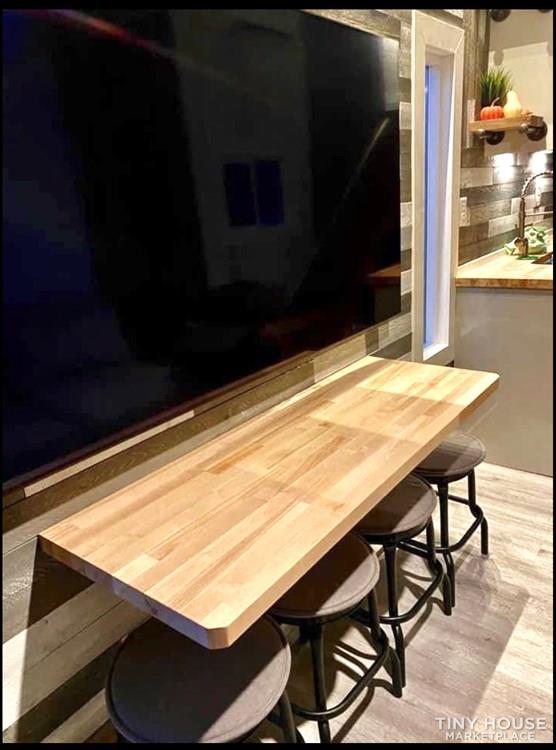
Images via Tiny House Marketplace
Downstairs bedroom keeps cool with a mini-split.
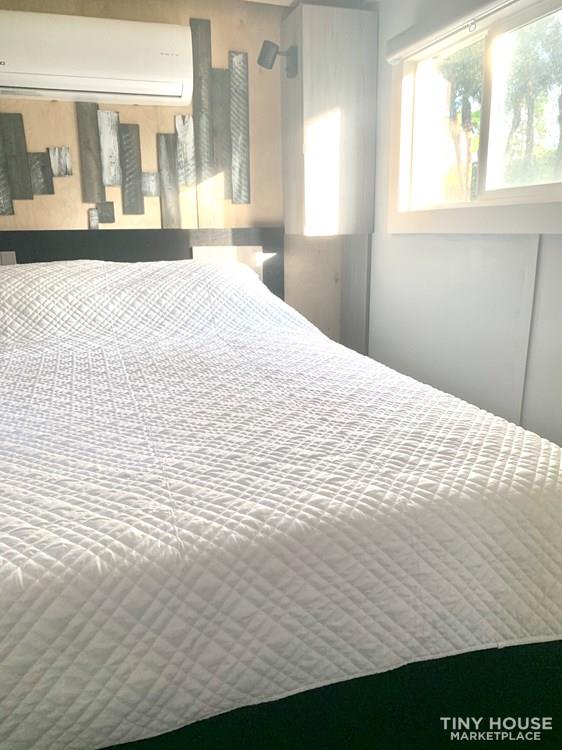
Images via Tiny House Marketplace
A curtain blocks off the Master bedroom.
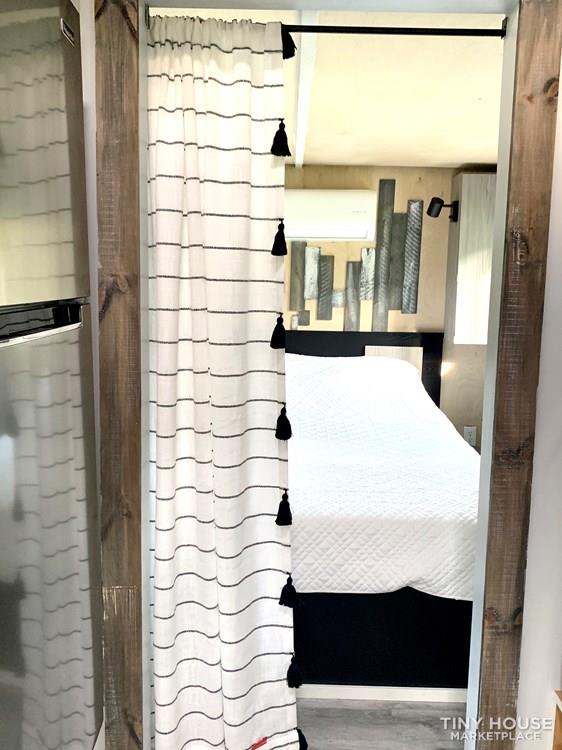
Images via Tiny House Marketplace
Large fridge and washer/dryer unit (brand new!)
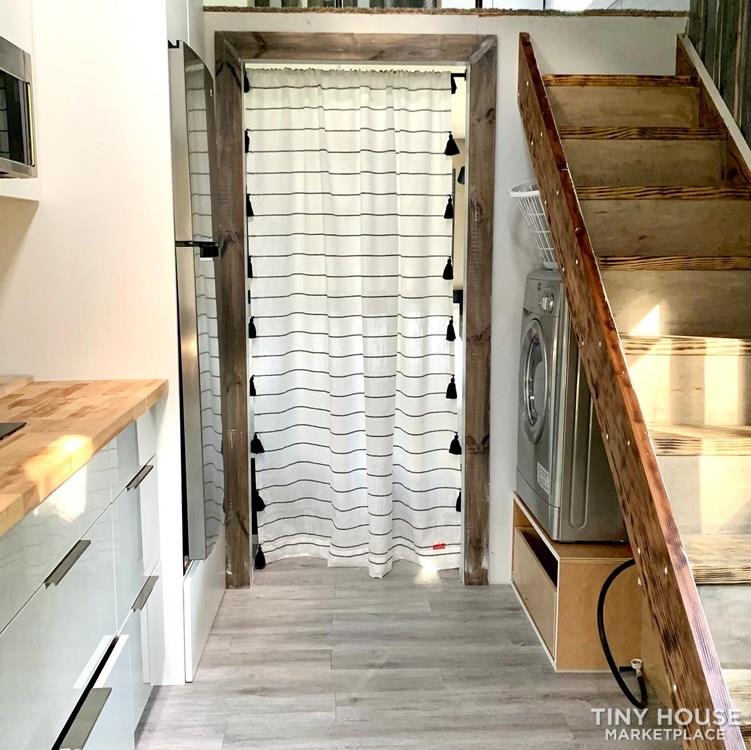
Images via Tiny House Marketplace
Another look at the twin loft.
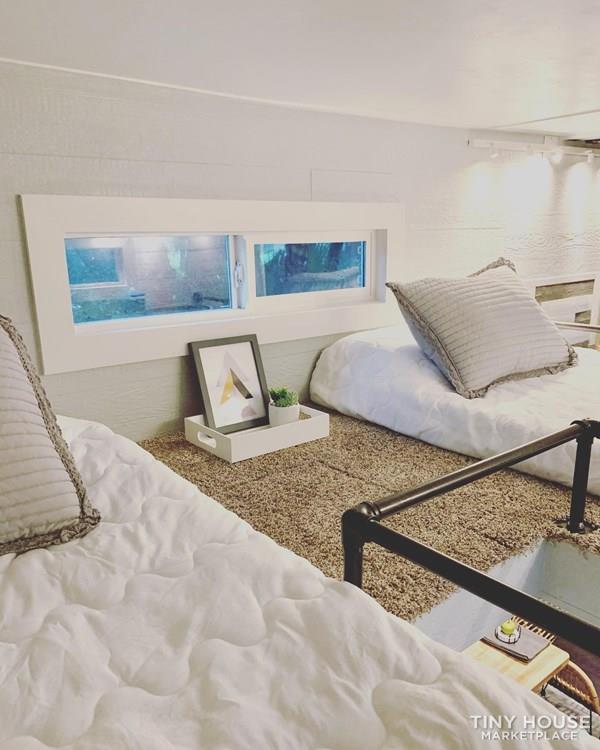
Images via Tiny House Marketplace
Notice the storage closets at the back.
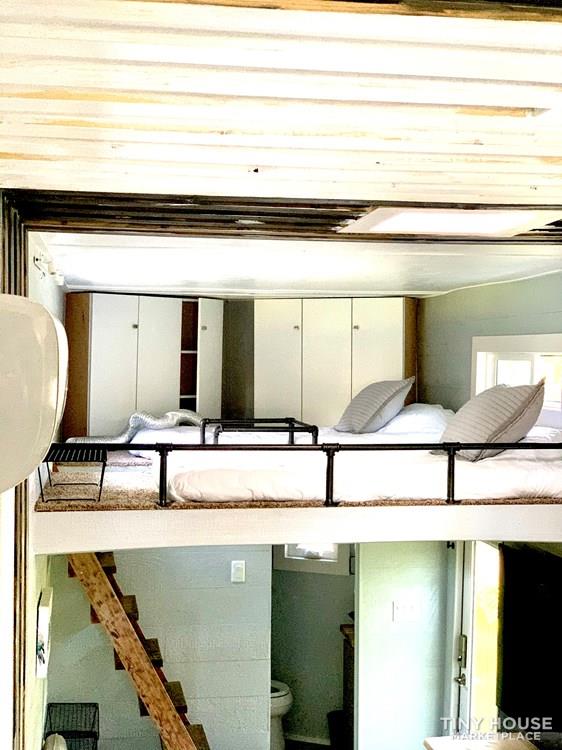
Images via Tiny House Marketplace
There’s also storage in this closet in the queen loft.

Images via Tiny House Marketplace
There’s storage underneath the couch and ottoman.
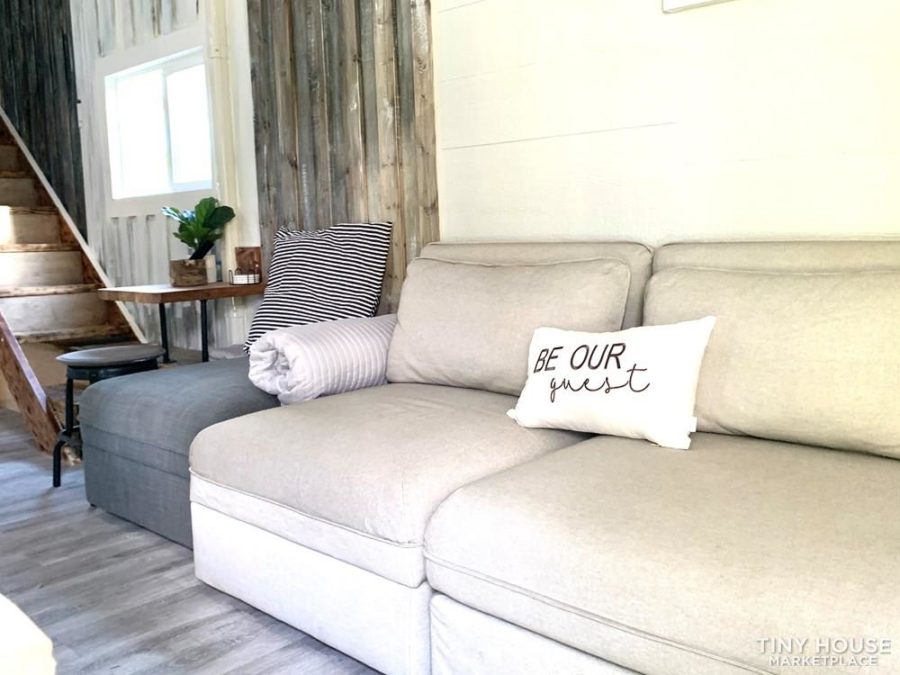
Images via Tiny House Marketplace
Here you can see the induction cooktop.
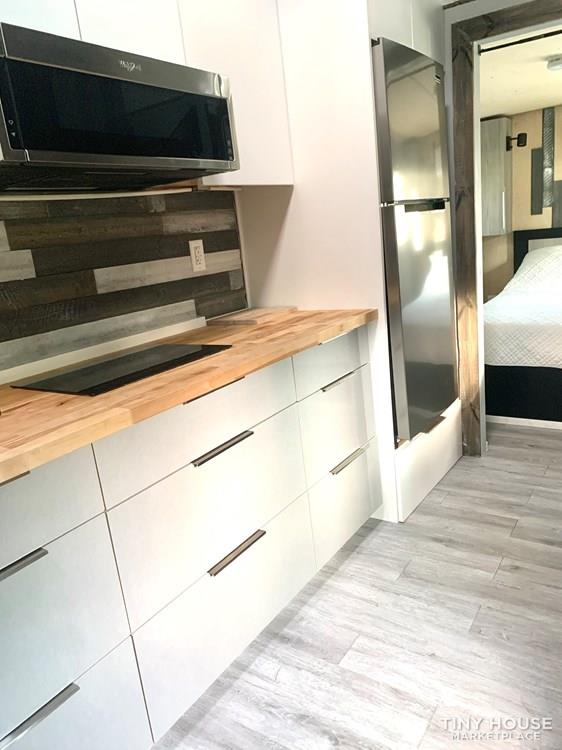
Images via Tiny House Marketplace
Bathroom with fancy bowl sink
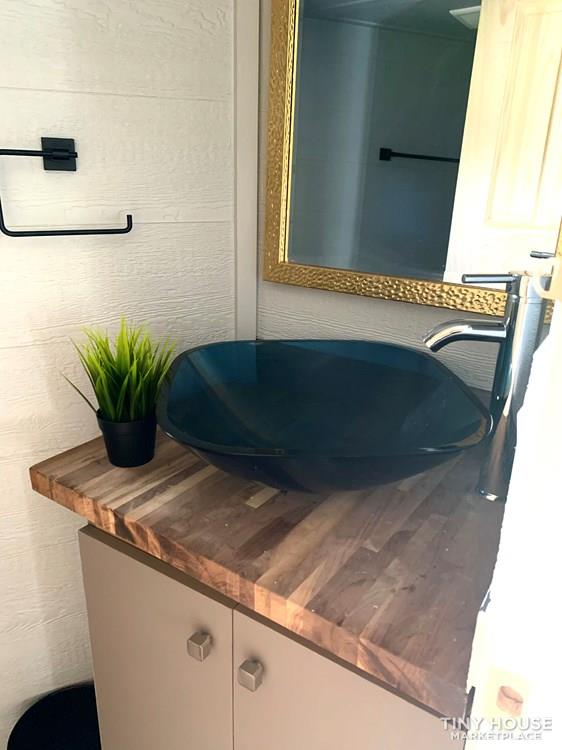
Images via Tiny House Marketplace
Shower stall with built-in storage.
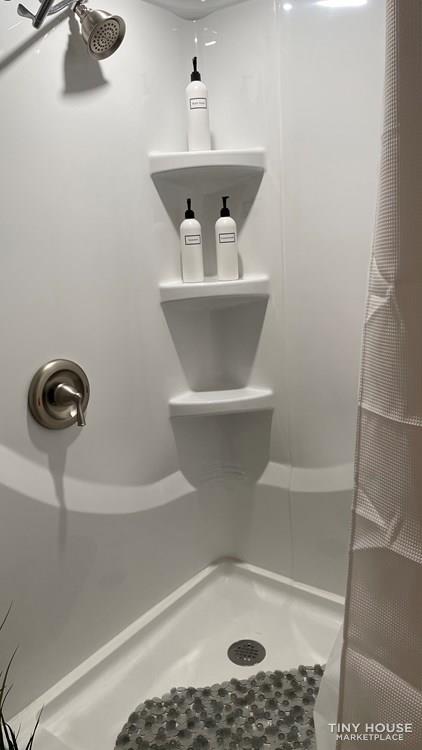
Images via Tiny House Marketplace
Washer/dryer unit — brand new!
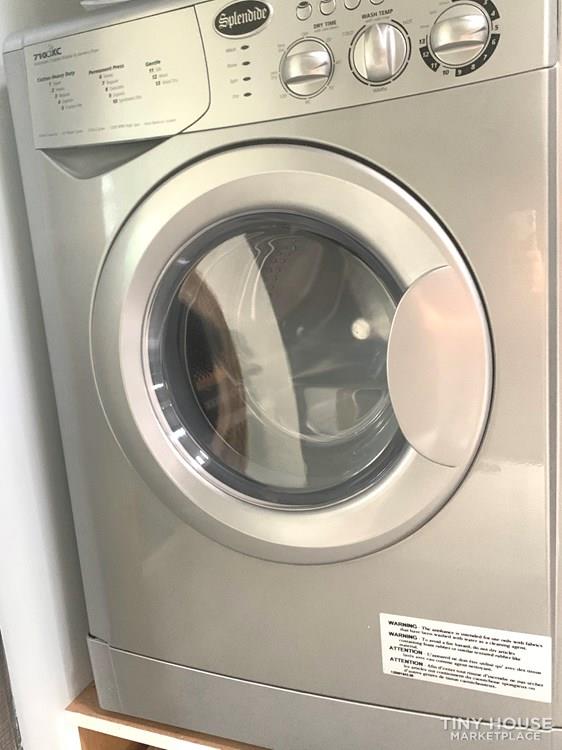
Images via Tiny House Marketplace
That TV is huge! And included in the sale.
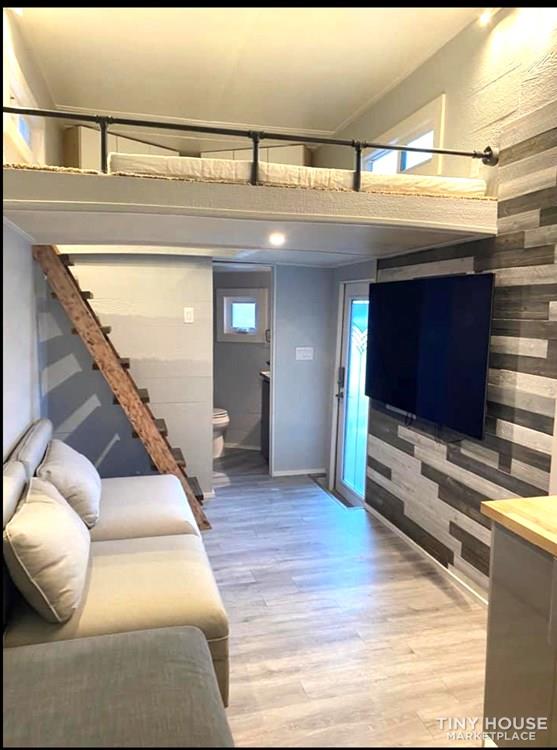
Images via Tiny House Marketplace
Highlights:
- 34’ “Tiny Mansion”
- Modern cabinets and soft-close drawers
- Induction cooktop, microwave and a 10 cuft refrigerator/freezer
- Sleeps 5 boasting a main floor master bedroom (with black out curtains and privacy curtain, queen size bed (with under bed storage) and two lofts (one with twin bed and the other with 2 twin beds) .
- All bedrooms have plenty of cabinets and storage for clothing and personal items.
- RV hookups allow for full electric and cold/hot water utilities.
- The full-size bathroom has a standup shower and flushable toilet.
- It comes with 2 brand new WIFI mini splits
- Tankless water heater
- Most of the basic furniture suited for the home included
- Hang out at the fold out table (4 bar stools total) and or use the single table for additional guests or a designated workspace!
- Both the ottoman and the couch have under cushion storage
- 65”4k smart tv
- Brand new washer/dryer combo machine. This won’t last long – so make us an offer and have the tiny home of your dreams!!!
Learn More:
Related Stories:
- 28′ Modern Tiny House on Wheels by Liberation Tiny Homes
- 31ft Legacy Tiny House by Handcrafted Movement
- Her Middle-of-Nowhere Alaska Tiny House on a Foundation With A Tall Loft
Our big thanks to Florida’s Tiny Mansion on the Tiny House Marketplace for sharing! 🙏
You can share this using the e-mail and social media re-share buttons below. Thanks!
If you enjoyed this you’ll LOVE our Free Daily Tiny House Newsletter with even more!
You can also join our Small House Newsletter!
Also, try our Tiny Houses For Sale Newsletter! Thank you!
More Like This: Tiny Houses | THOWs | For Sale | Interiors
See The Latest: Go Back Home to See Our Latest Tiny Houses
This post contains affiliate links.
Natalie C. McKee
Latest posts by Natalie C. McKee (see all)
- eBoho XL Tiny House, $9.5K Discount! - April 18, 2024
- Mi Casita Tiny House: Custom Build by Modern Tiny Living - April 18, 2024
- 967 Sq. Ft. Home Plans with RV Garage! - April 18, 2024






This is very pretty. Outside looks classy as well as the inside. Closets are nice to have and the living area has a nice TV. Kitchen is useful. I love that part and the bathroom.
From the outside, the windows aren’t that big. It’s nice inside, but I wonder how much natural light pours in with those small windows. I also wondered what that hose thing was in the kids room. The kitchen is wonderful. I wondered if one of those drawers by the sink was a dishwasher. All in all, a lovely home.
The hose is an insulated air conduit, it’s not in all the photos. So probably part of the bathroom vent as it’s a ceiling vent that would be going up into the loft space, in the rear where the closet cabinets are located, before it exists the structure and for some reason it was not hooked up in that shot or it’s extra they forgot was still up there.
Though, that long of a conduit could mean it can be an improvised way to cool the kids loft when it gets hot.
Just theorizing but mind, while the home has two Mini-Splits that neither are facing the kids loft. Meaning there could be a lack of airflow in that area and can allow it to become warmer than the rest of the home but duct air from below and it can send cooler air into that loft when needed…
While at 34′ this is a pretty big THOW and those windows would appear smaller than they would on a smaller home. Also, light tends to pour in from all directions throughout the day and the light interior would help to bounce that light around as well. Add, there’s still over 8 windows and a skylight spread out throughout. So they don’t have to be that big to let in enough light…
There’s no mention of a dishwasher but you can always sacrifice some storage space to install one.
Thanks very much, James.
Yes, I’ve been looking at it before I go to bed at night. It’s a great way to relax; to dream.
What is the price?
$78,500
Interesting wanting to know more and prices
Hi! You can contact the seller here >>> https://www.tinyhomebuilders.com/tiny-house-marketplace/florida-s-tiny-mansion-34-3-bedroom