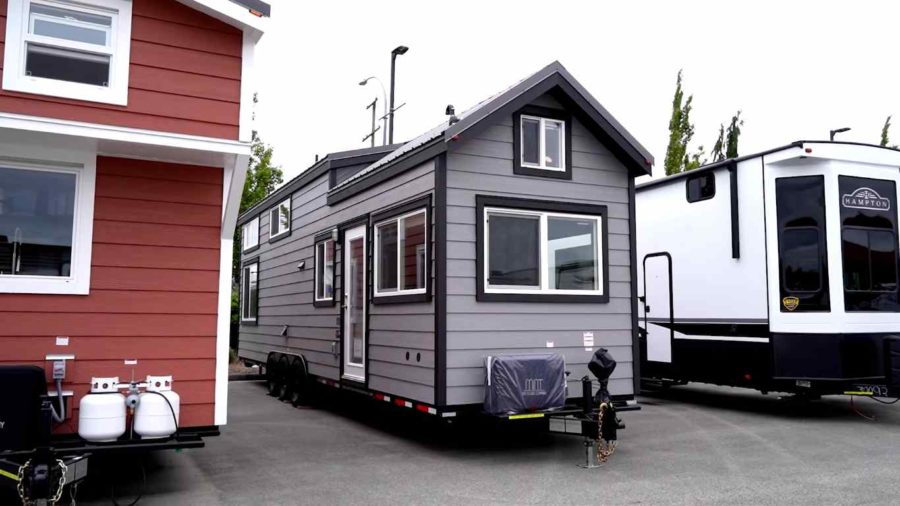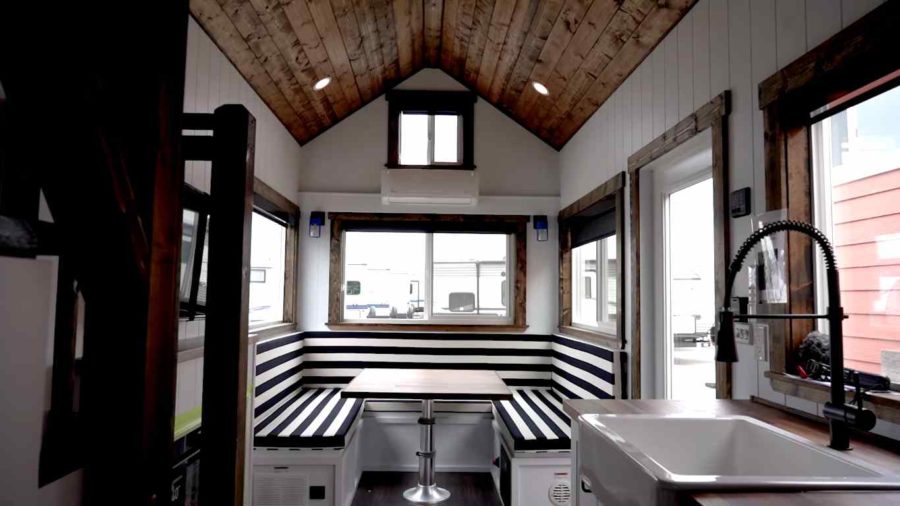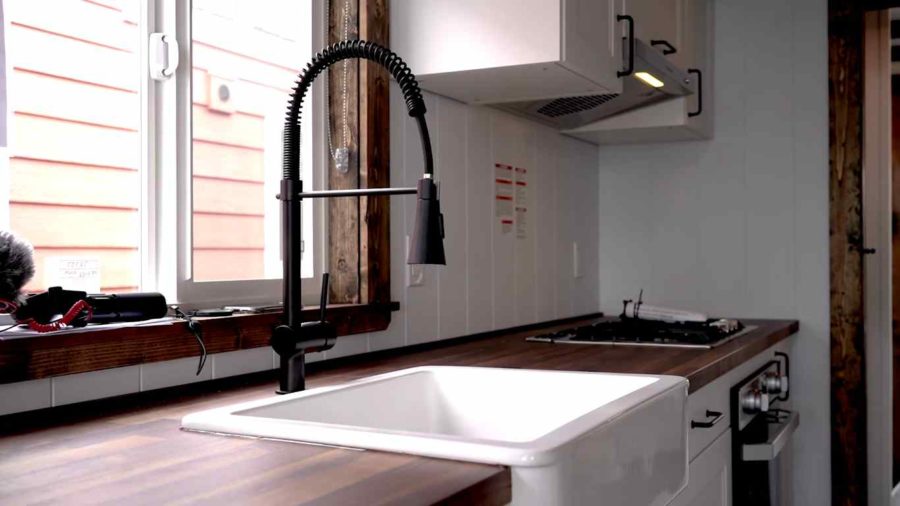This post contains affiliate links.
Here’s a fun video walkthrough of a Mint Tiny House. This 34′ tiny house on wheels is anchored by its U-shaped dining area in the front and a ground-floor bedroom (or office) space in the back. Between the two sits a fairly simple galley kitchen, and then a beautiful bathroom with a single-piece fiberglass surround.
What do you think of this tiny house? Could you live here?
Don’t miss other interesting tiny homes like this one – join our FREE Tiny House Newsletter for more!
This Mint Tiny Home Has a First Floor Bedroom

Images via Drew Anthony/YouTube
What do you think of a U-shaped dinette? It can also convert to a bed!

Images via Drew Anthony/YouTube
The ceilings are stained a beautiful dark color.

Images via Drew Anthony/YouTube
The kitchen has beautiful dark wood countertops.

Images via Drew Anthony/YouTube
VIDEO: Could you live in this 34-foot Tiny Home?
Learn More:
Related Stories:
- Luxurious Mint Tiny House W/ Wool Insulation and Non-Toxic Paint/Stain
- 41 ft. Gooseneck: The Traveler’s Paradise by Mint Tiny Homes
- Her Plant-tastic Mini Mansion Tiny Home
Our big thanks to James D. for sharing! 🙏
You can share this using the e-mail and social media re-share buttons below. Thanks!
If you enjoyed this you’ll LOVE our Free Daily Tiny House Newsletter with even more!
You can also join our Small House Newsletter!
Also, try our Tiny Houses For Sale Newsletter! Thank you!
More Like This: Tiny Houses | THOWs | Video Tours | Interviews
This post contains affiliate links.
Natalie C. McKee
Latest posts by Natalie C. McKee (see all)
- 714 Sq. Ft. Cabin in the Woods - April 24, 2024
- Boho XL Tiny House with Shou Sugi Ban Siding - April 24, 2024
- Kentucky Tiny House in the Woods - April 24, 2024






diffinetly get rid of blackstriped material ! but had thought of what about having the benches on drop down wheels so you could rearrange or change benches ? just an idea
Normally an option to have moveable benches. There’s even sectional sofas, etc. you can get commercially. However, not an option for this one because they used the bench space for installing the water heater and furnace, probably some other things too as they would have needed somewhere to put some of the off-grid equipment. So can’t move those but would be an option if it was only just the benches…
One of the best I’ve seen and I’ve been lookin’ a looong time. There are a few changes I’d have to make because I’m wheelchair bound. I love to cook, but the counters would have to be less deep., like 16 or 18 inches instead of 24, to accomadate my wheelchair. The ref/ freezer would have to be turned upside down…freezer drawer on the bottom, refrigerator on top. Can’t climb stairs but would like to keep upstairs bedroom for company or a caretaker. OH! Oh! Oh! BIG change…I’d like a motorhome instead of a trailer. I’d like to pay a driver or one of my kids to take me around the country to visit all the relatives. I’d stay with each one till they pulled their hair out by the roots and then I’d mosey on. Probably being driven by my last host. Sounds like Paradise to me. I think I’d like a 12 foot wide push out for 2 recliner- beds and small dressers/sidetables and short closets above. NO lamps. They get knocked down and broken. All built in lighting. Otherwise I loved it! And I will try to get further information from that company. How do you like some of my ideas? Remember…We are ALL just one sickness or accident away from being handicapped ourselves. If accident or illness don’t getcha, old age will! God keep you healthy. Kind thoughts, Sandy
This company only does THOWs but there are other builders who do custom motor homes. Along with examples like, Skoolie Homes, who specialize in bus conversions, among other examples that do custom RV motor homes.
However, consider where it will be parked because it can be harder to find parking for motor homes if staying in one location for a significant length of time. While it can be more expensive to maintain a working vehicle, which if it breaks down means you’re stuck until it can be repaired as you can’t just switch vehicles, and if you only move rarely it may be easier to just hire a moving service to move a THOW…
Though, either way, make sure the move is covered by insurance as anything can happen during a move and preferably done by someone who is properly licensed and knows what they’re doing…
Well yes, it is a nice tight home although that seating cushion hurts someone with a stigmatism….Me…seems pretty tight and a LOT of windows and I too would rather see the gray over the brown colors. Nice functional storage and I too have devolved back to Wardrobes movable rather than fixed closets..Not going to disparage for lack of a 1/2 bath (as usual) but for a traveling unit overall one of the best on the market…Would require extensive road experience and LARGE towing capable rig…Price dependant….VERY FEW Crap builders in Canada make it…As for the quality of presentation and Vidiography.. 1000% top of the line, all THOW advertising should be this good…
I loved everything….i would just like some more room for clothes and i would like a small sectional in the livingroom to be able to watch TV….other than that everything was great….if i ever wanted to go tiny..i would get in contact….
Would like a price list as have a park
I do NOT like the stripes!!! There is WAY too much of a lack of storage and counter space for me to live in it. I have seen many tiny homes and this is my least liked for myself.