This post contains affiliate links.
Shed conversions are such a great way to get the main structure of your tiny house completed inexpensively. But this 320 square foot tiny house for sale in Jasper, Georgia is more than a shell — the inside has been finished out with plumbing, electrical and some basic built-ins to make it move-in ready!
Both the inside and outside are white and bright, and the inside has two lofts (one easily fits a queen bed). There’s a spacious living area with a built-in workspace, and a kitchen that’s nearly completed. In the bathroom you’ll find a shower stall and composting toilet. The whole thing can be hooked up to a generator for off-grid living.
It’s only $22,500, and there are so many ways you can customize it! Contact the seller here.
Don’t miss other interesting tiny homes – join our FREE Tiny House Newsletter for more!
$22.5K Shed-Turned-Tiny-House For Sale in GA
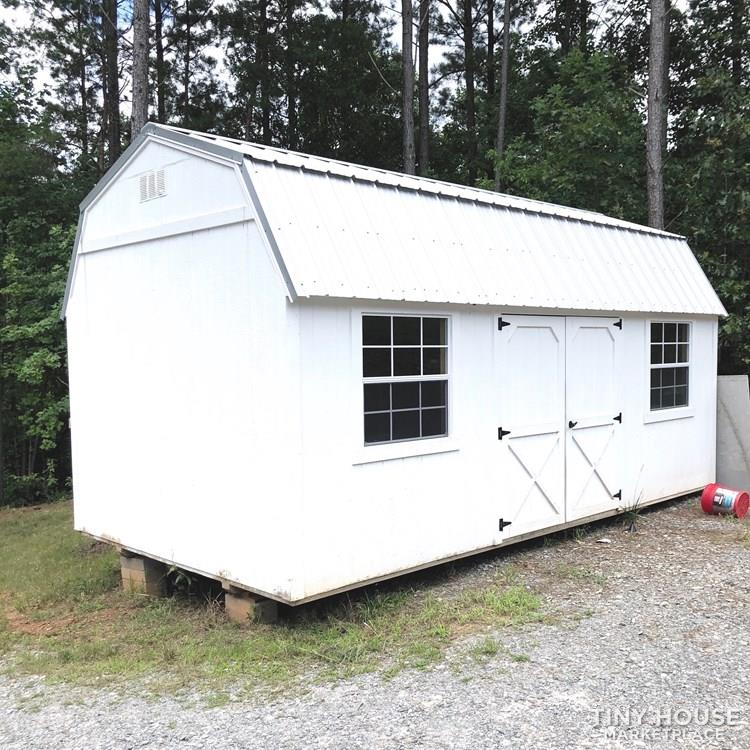
Images via Tiny House Marketplace
The kitchen is still being finished, but it will have a sink and mini-fridge.

Images via Tiny House Marketplace
This honeycomb tile is awesome.
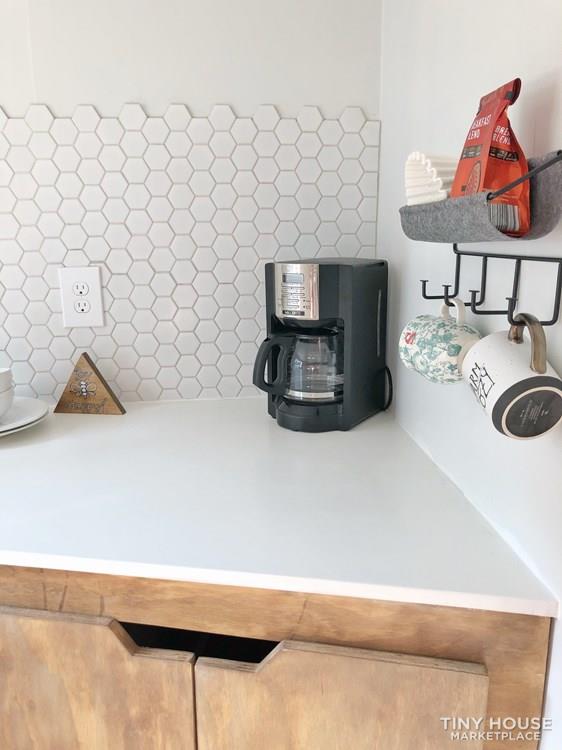
Images via Tiny House Marketplace
This secondary loft could be great for storage.
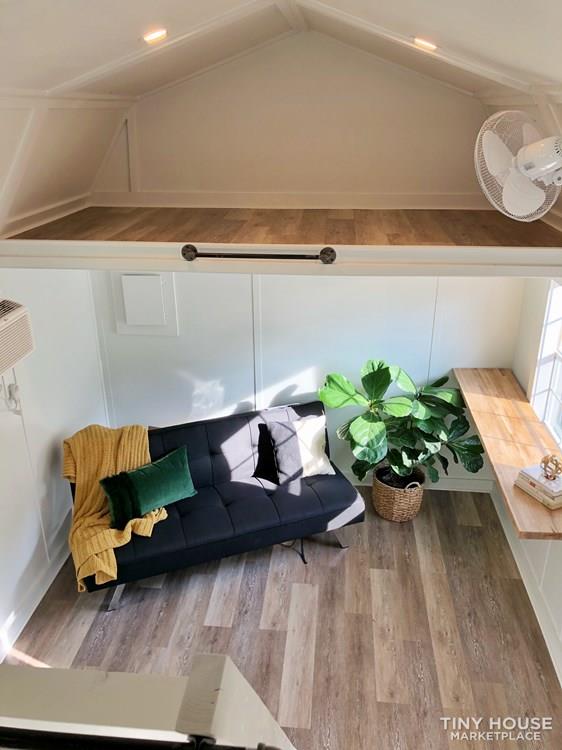
Images via Tiny House Marketplace
There’s lots of room here to make a cozy living space.

Images via Tiny House Marketplace
There’s a shower and composting toilet in the bathroom.
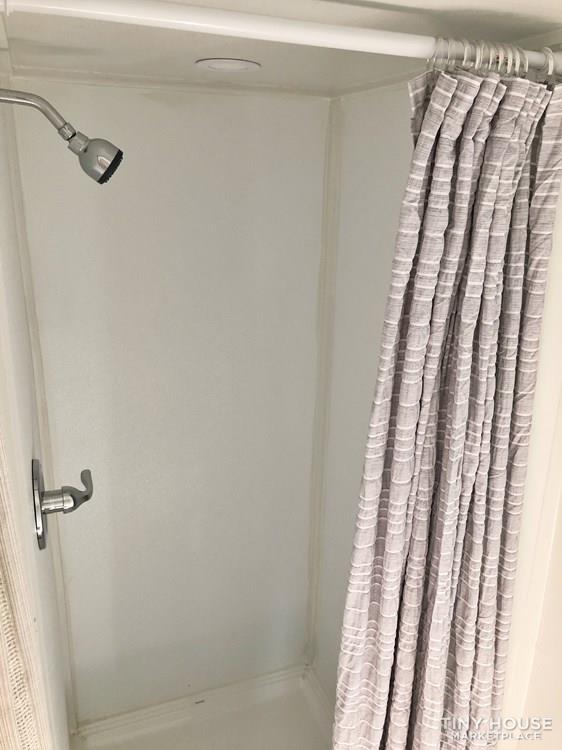
Images via Tiny House Marketplace
The metal roof and wood exterior are fun and cottage-y
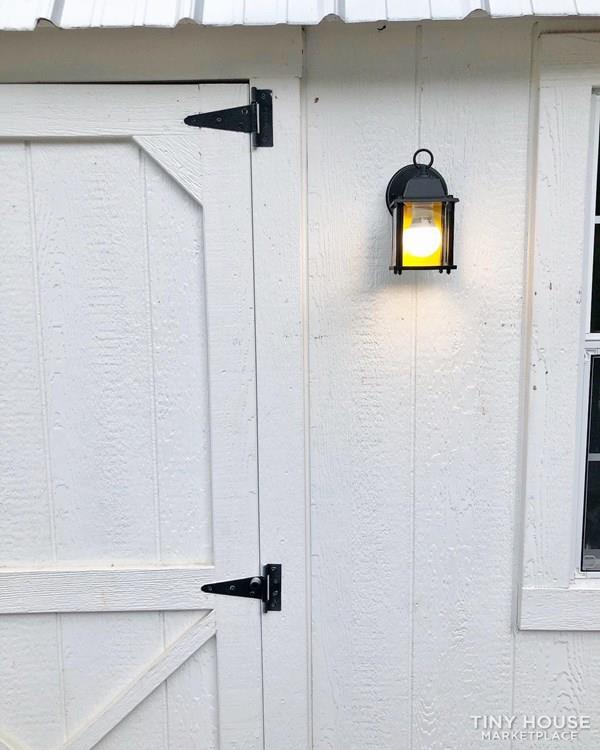
Images via Tiny House Marketplace
Highlights:
- Total 320sqft
- 10ftx20ft shed
- 2 lofts – one sleeping loft and one storage loft
- Built on skids so it can be installed permanently or moved again in the future
- It has electrical and plumbing ready to be run off-grid with the use of a generator.
- This model contains a bathroom with a standard shower and composting toilet.
- There is a kitchenette with a sink and apartment size refrigerator.
- The sleeping loft fits a queen mattress comfortably with extra room on the sides.
- There is a built-in counter for a workspace or dining area.
- Asking $22,500
- *Includes Transport within 50 miles
- *Generator
- *Composting toilet
- Apartment size refrigerator
- 7-gallon/on-demand water heater
- A/C unit
- Standard size shower
- Kitchen sink
- *Price reduction will not include selected items
- Not pictured – composting toilet, refrigerator, sink (to be added soon).
Learn More:
Related Stories:
- Yorkshire Shed-Turned-Cottage with Heated Floors
- 12×16 Shed Turned Tiny House: Part-Time Tiny Living in Alaska
- Family of 6’s Mortgage-Free Shed-to-House & Homestead
Our big thanks to Shelby for sharing! 🙏
You can share this using the e-mail and social media re-share buttons below. Thanks!
If you enjoyed this you’ll LOVE our Free Daily Tiny House Newsletter with even more!
You can also join our Small House Newsletter!
Also, try our Tiny Houses For Sale Newsletter! Thank you!
More Like This: Tiny Houses | Tiny House Interior | Cabins | For Sale
See The Latest: Go Back Home to See Our Latest Tiny Houses
This post contains affiliate links.
Natalie C. McKee
Latest posts by Natalie C. McKee (see all)
- Hygge Dream Cottage Near Quebec City - April 19, 2024
- She Lives in a Tiny House on an Animal Sanctuary! - April 19, 2024
- His Epic Yellowstone 4×4 DIY Ambulance Camper - April 19, 2024






The square footage is 200, not 320. It’s a 10′ x 20′ shed. Very misleading. Those lofts are not considered living area if you can’t stand up.
Well, it’s not unusual, as many real estate sites like Zillow will tell you, one of the most confusing and misleading metrics in real estate is area — the “size” of a house. This is because there’s no established standard for measuring a residential property, and everyone seems to measure square footage differently.
For example, the square footage of a property can be measured in usually either one of two ways: gross building area and gross living area. One measures from the exterior walls and the other only measures the habitable spaces but people may still include areas that are not considered habitable spaces… Architects and appraisers often calculate square footage by using exterior walls, which may conflict with a property’s GLA figure. While for areas that intersect a sloped roof line, there’s usually allowances as long as 50% meet the minimum requirement but the rest can dip below that minimum and still be counted.
Each municipality/area can also have it’s own specific version of the building codes, zoning, etc. While some may be below the minimum size requirements to have the codes apply to them, leaving it to what regular people may feel should be included rather than what should technically be included and/or excluded…
Like, technically, habitable spaces should exclude bathrooms, hallways, utility spaces and closets. Along with garages and basements, in many cases even when finished, should usually not be counted. But that isn’t always the case in real estate listings.
The actual tiny house building code from the 2018 IRC ICC with Appendix Q, puts the minimum for Lofts to just not be less than 5 feet in any horizontal dimension and be no less than 35 square feet. So doesn’t actually have to be standing height but smaller lofts should technically be excluded or have a smaller percentage counted if the whole space doesn’t meet the minimum criteria…
So it’s something to always watch out for but isn’t unusual to see… Mind, as well, even when they get it technically right that it generally never factors how usable the space is as an efficiently designed small space can be more usable than a badly designed larger space, but the housing market is full of long list of such issues…