This post contains affiliate links.
Here’s a beautiful tiny house from a new-to-us company: Mini Mansions Tiny Home Builders!
We are a Veteran owned Custom Tiny Home Builder since 2015. Our homes are NOAH (National Organization of Alternative Housing) certified complete with 5 live inspections and seal. NOAH homes are certified for full time living. This featured home is our model, THE REBEKAH which is a 384ft square home with two large sleeping lofts. We have several floor plans that offer main floor master bedrooms or bring your own plan! Work one on one with our custom designer to select your options to make your home exactly as you want it to be! We ship anywhere in the United States.
Don’t miss other amazing tiny homes like this – join our FREE Tiny House Newsletter for more!
NOAH-Certified 384 Sq. Ft. THOW

Images via Mini Mansions Tiny Home Builders
There’s a flip-up countertop.

Images via Mini Mansions Tiny Home Builders
There’s a beautiful storage staircase.
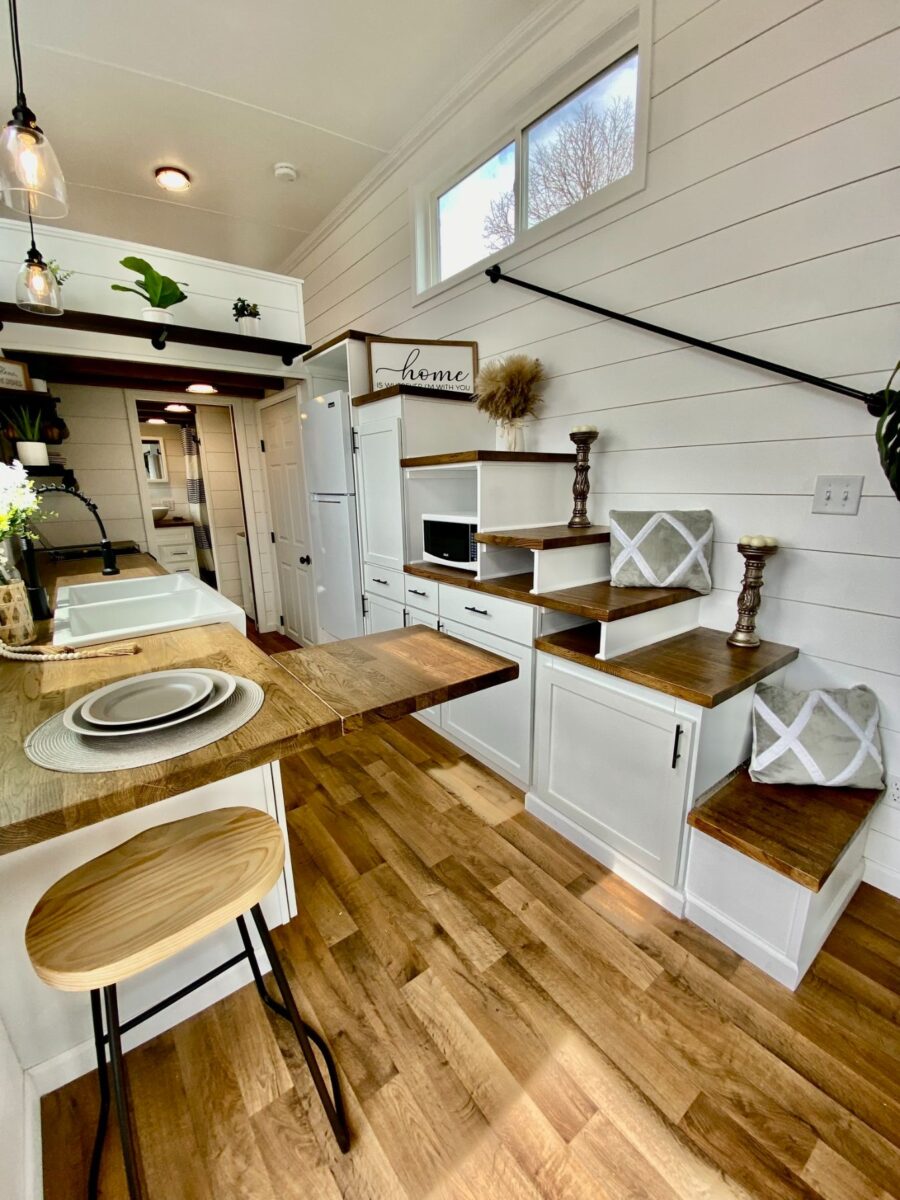
Images via Mini Mansions Tiny Home Builders
A lovely two basin farmhouse sink.
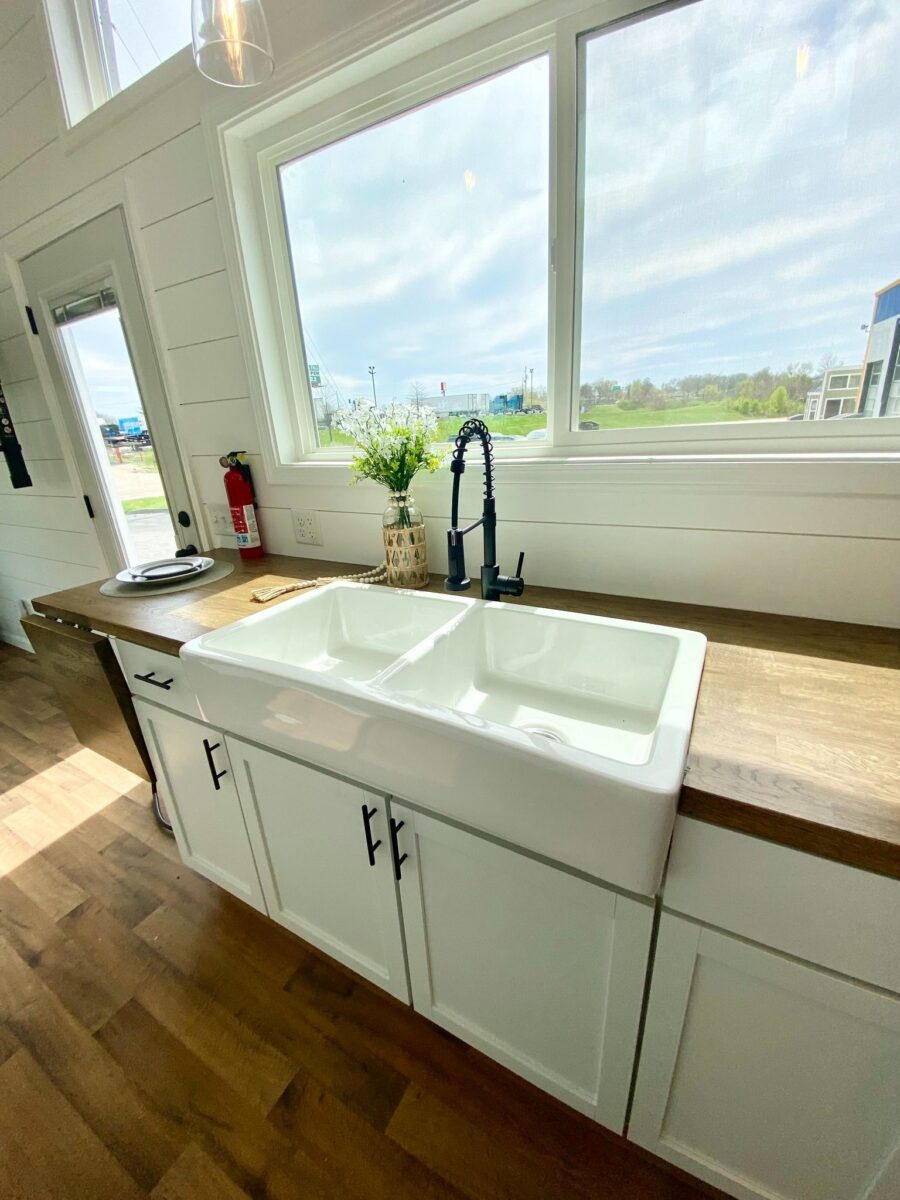
Images via Mini Mansions Tiny Home Builders
Look at all the storage!

Images via Mini Mansions Tiny Home Builders
It’s nice to have a dedicated plant shelf.
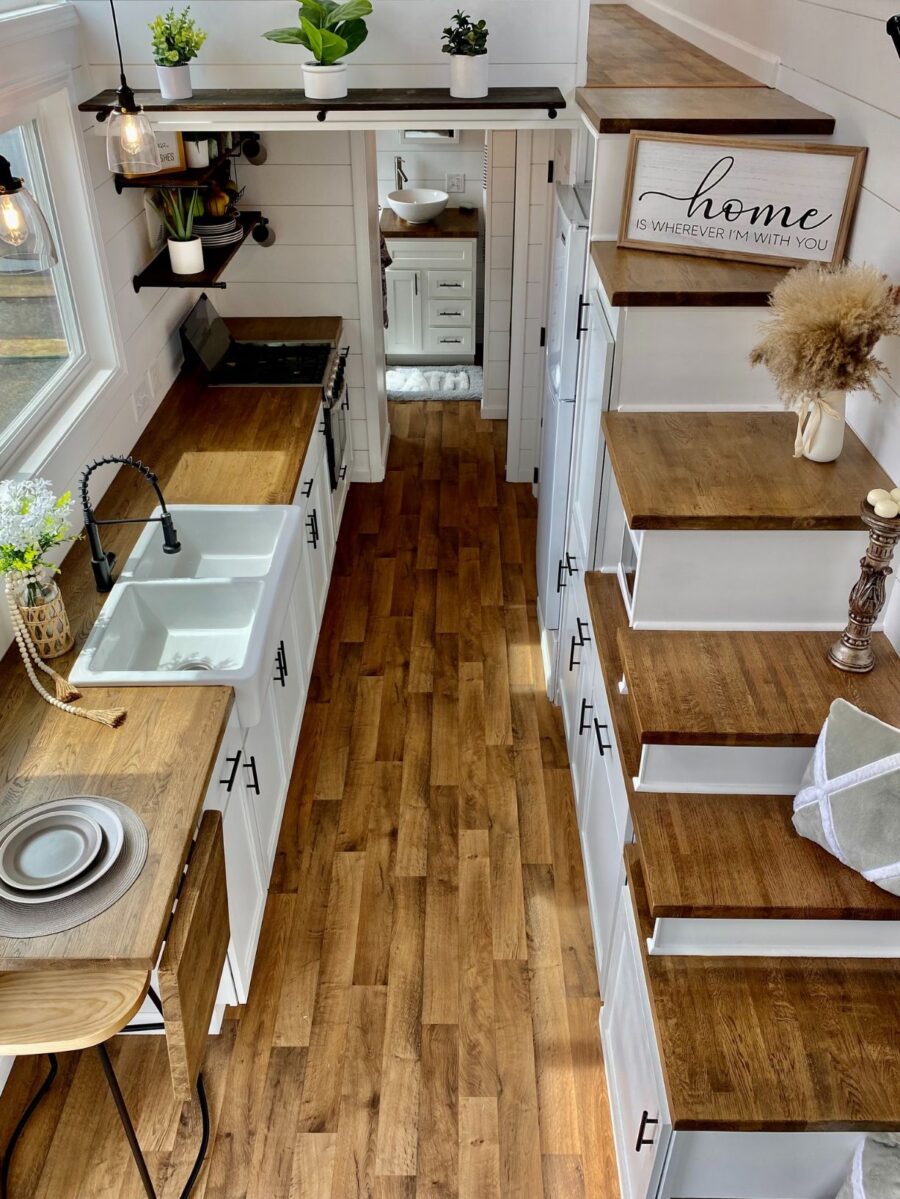
Images via Mini Mansions Tiny Home Builders
I love the industrial lighting fixtures.
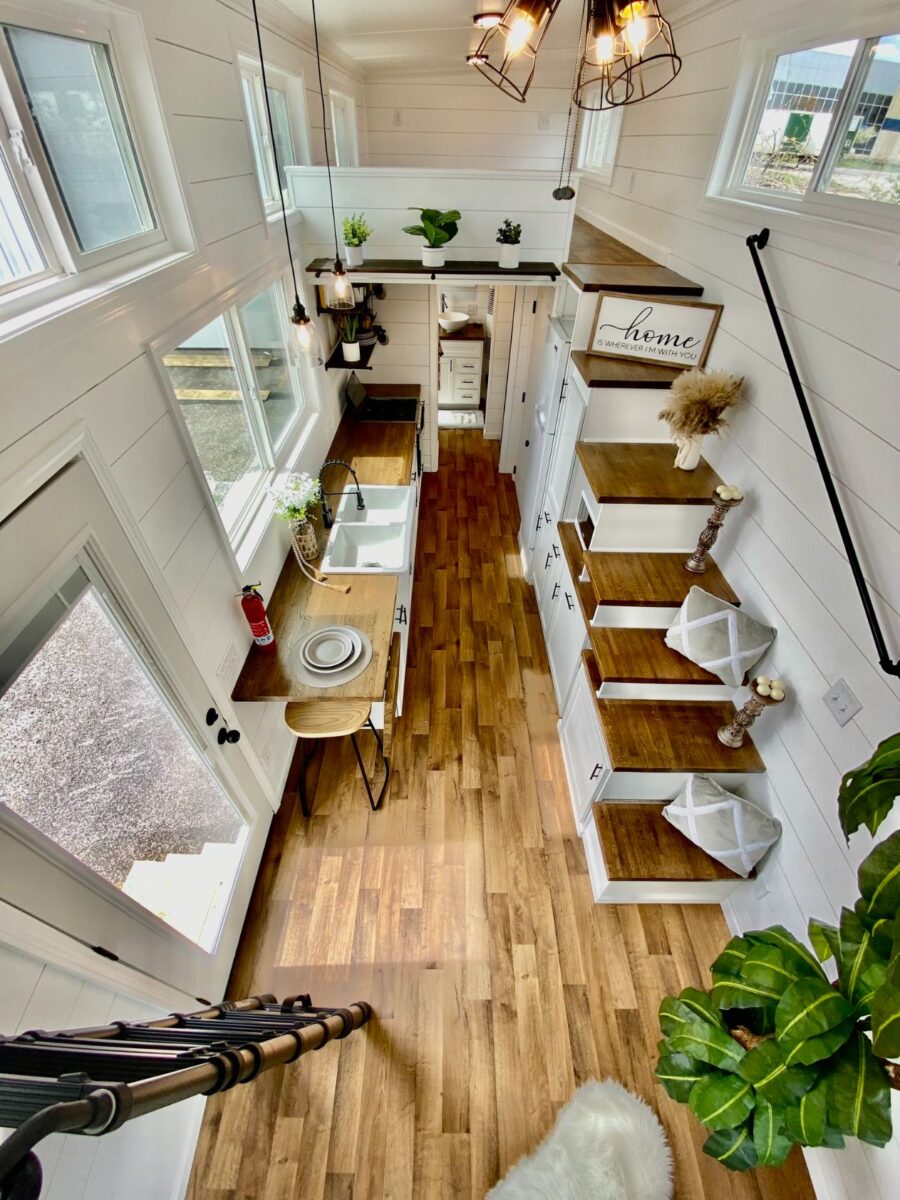
Images via Mini Mansions Tiny Home Builders
A three-burner oven.
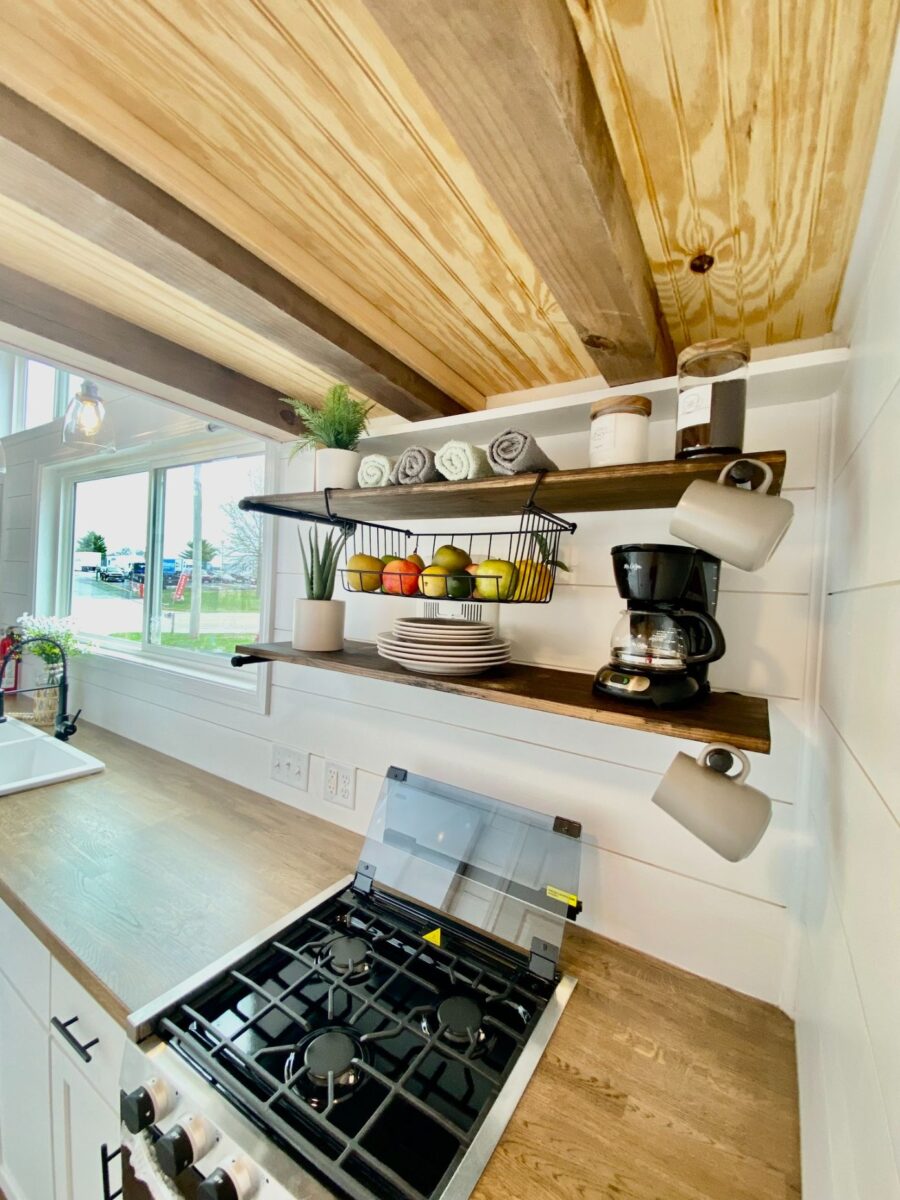
Images via Mini Mansions Tiny Home Builders
Lots of beautiful finishes in here.
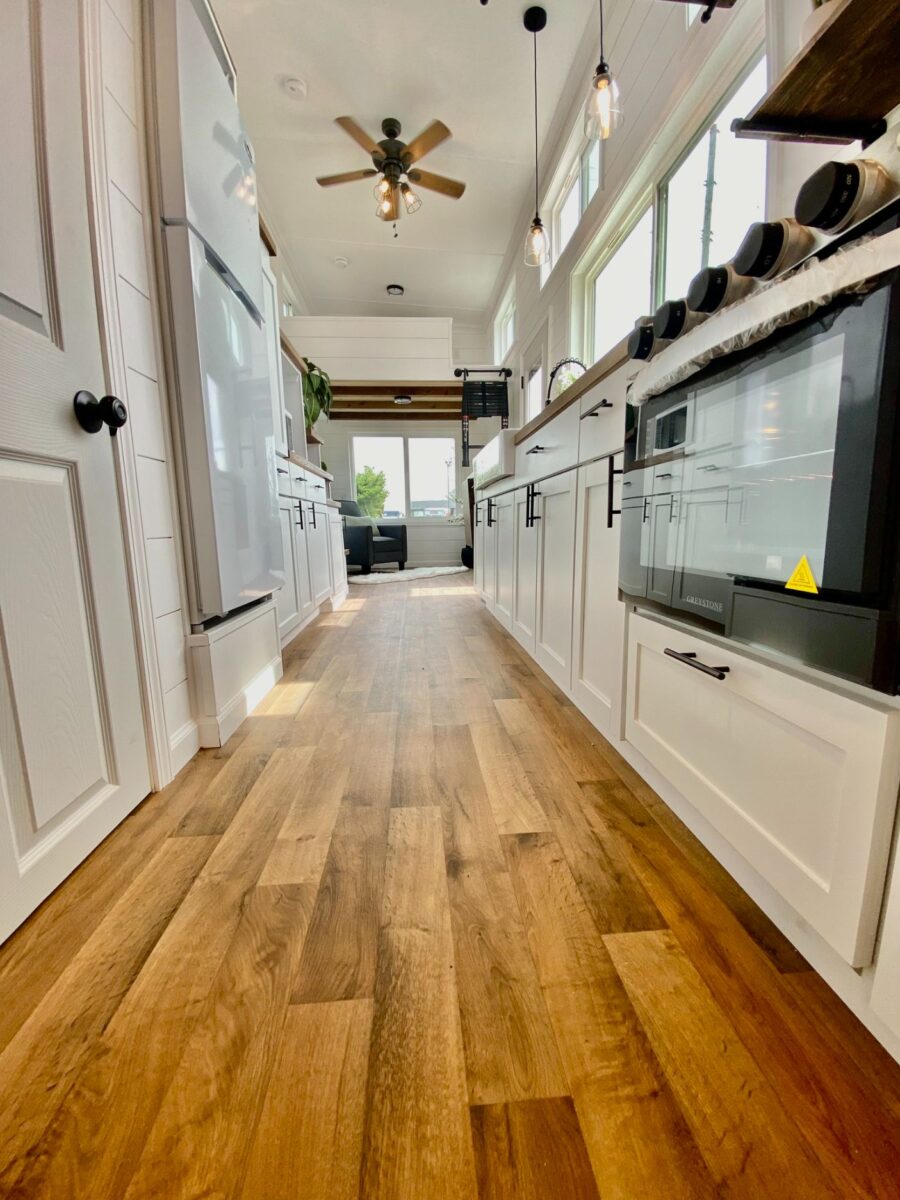
Images via Mini Mansions Tiny Home Builders
There’s a nice apartment-sized refrigerator.
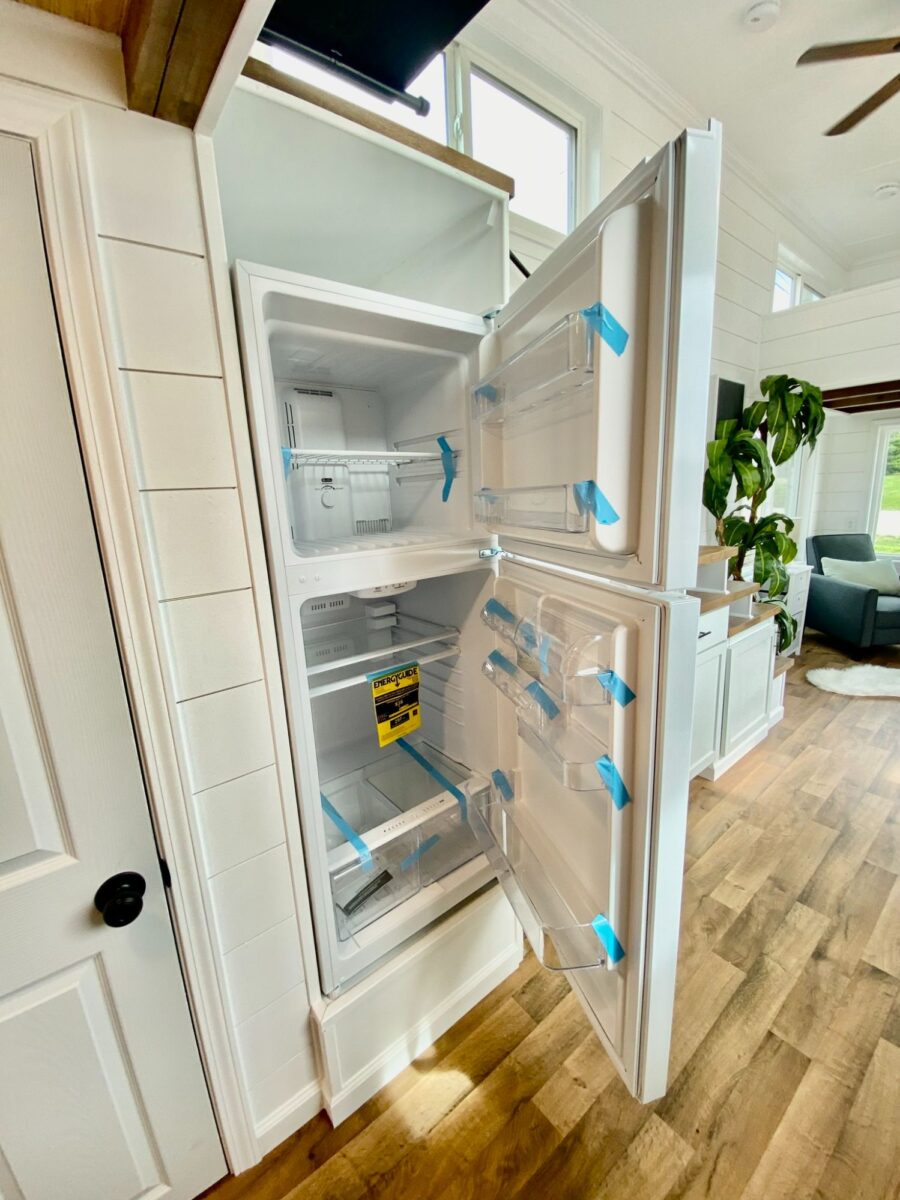
Images via Mini Mansions Tiny Home Builders
I need that sign!
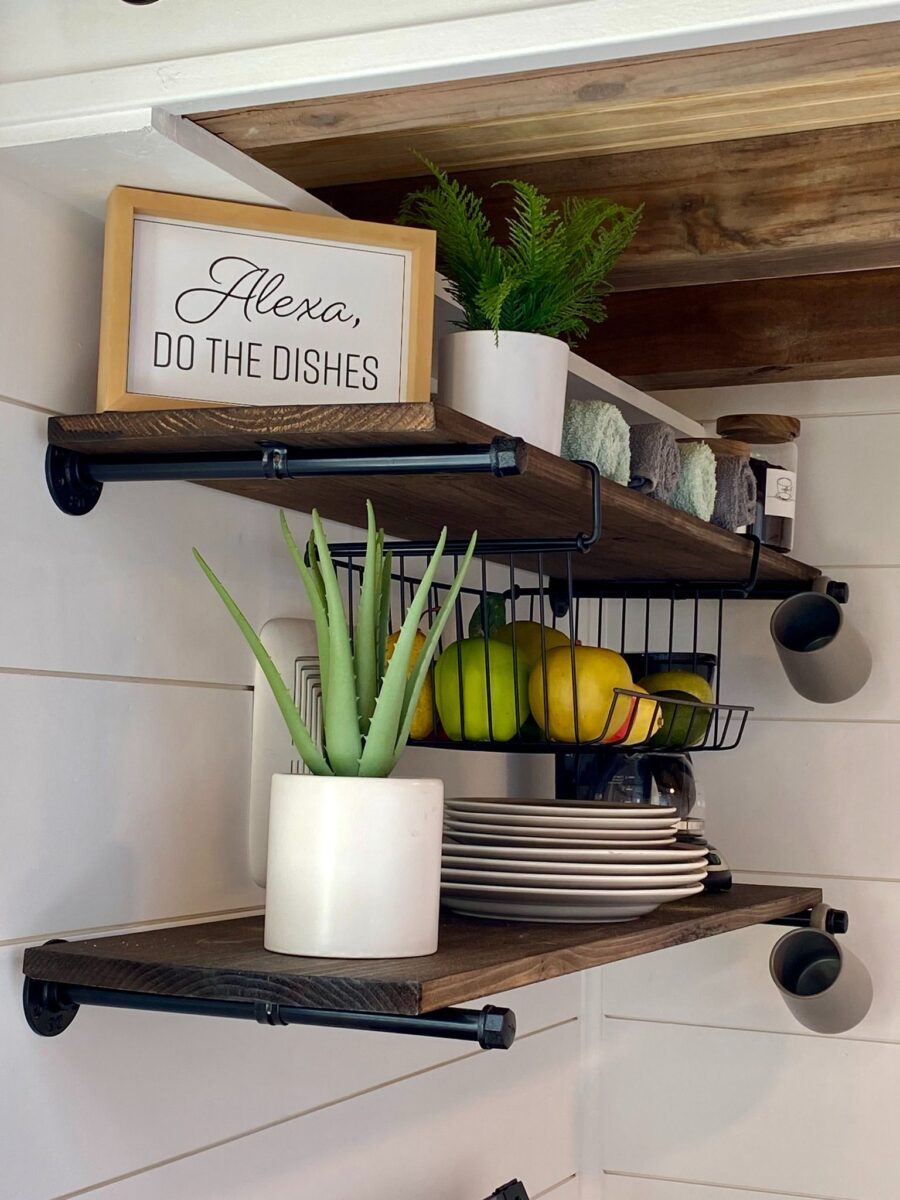
Images via Mini Mansions Tiny Home Builders
A retractable ladder leads to the second loft.

Images via Mini Mansions Tiny Home Builders
There’s a beautiful little living room with big windows.
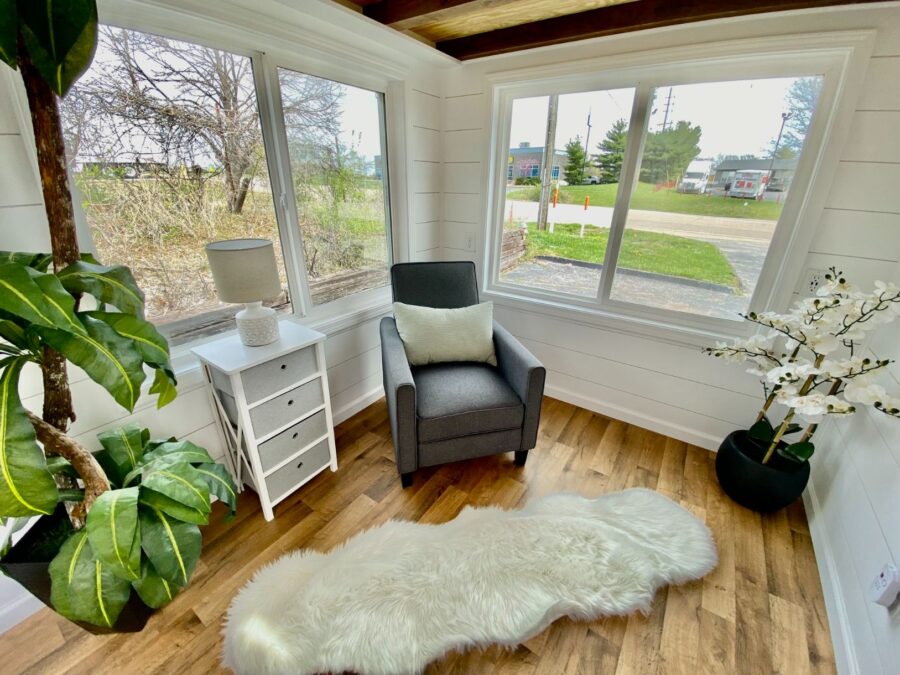
Images via Mini Mansions Tiny Home Builders
You could fit a nice couch in here.

Images via Mini Mansions Tiny Home Builders
Here’s a look at the main loft.
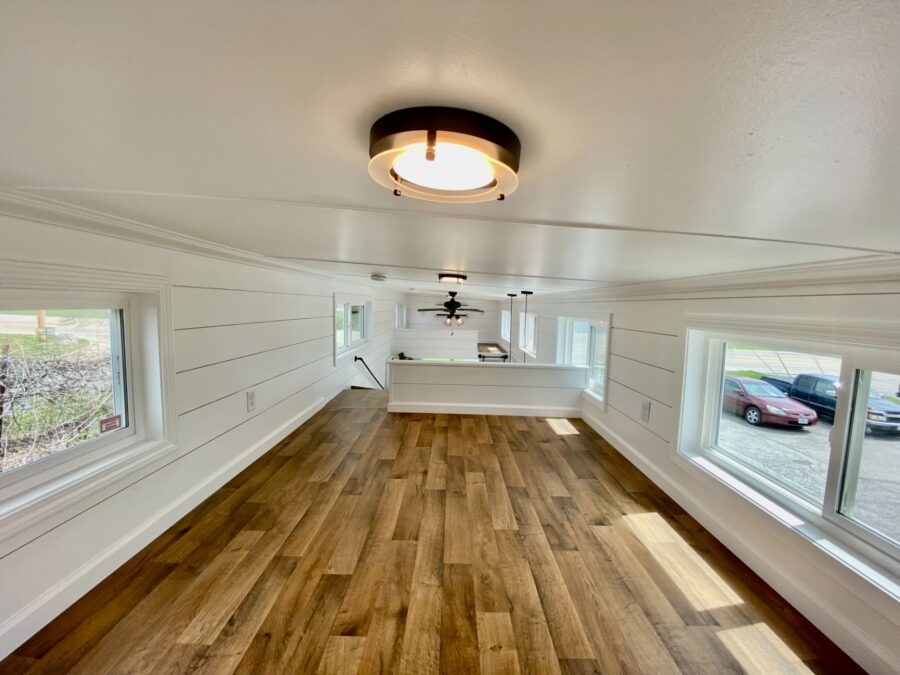
Images via Mini Mansions Tiny Home Builders
Nice laminate flooring.

Images via Mini Mansions Tiny Home Builders
The THOW has nice shiplap walls.
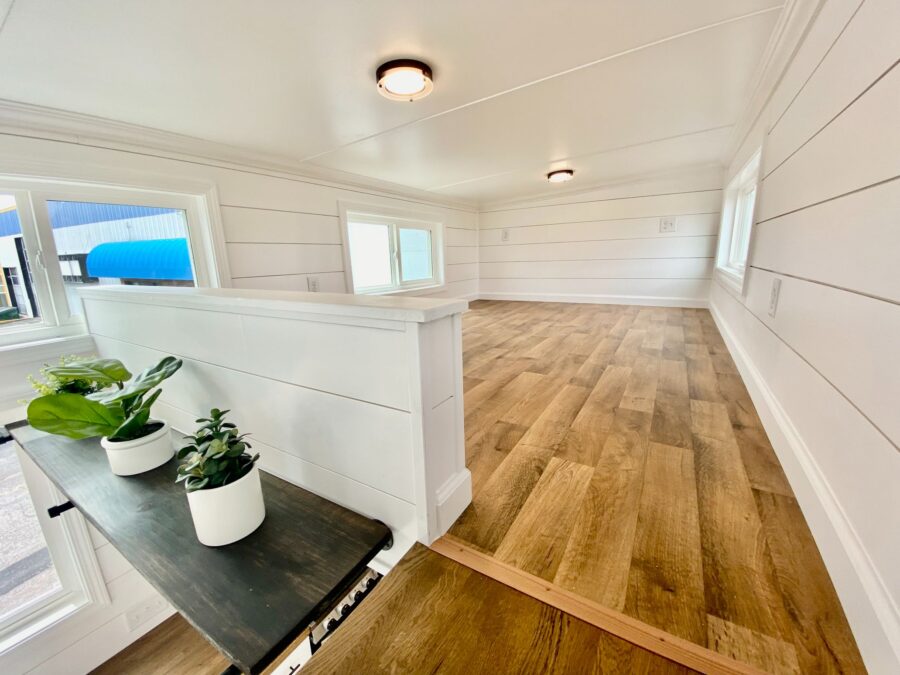
Images via Mini Mansions Tiny Home Builders
Here’s the view from the other loft.
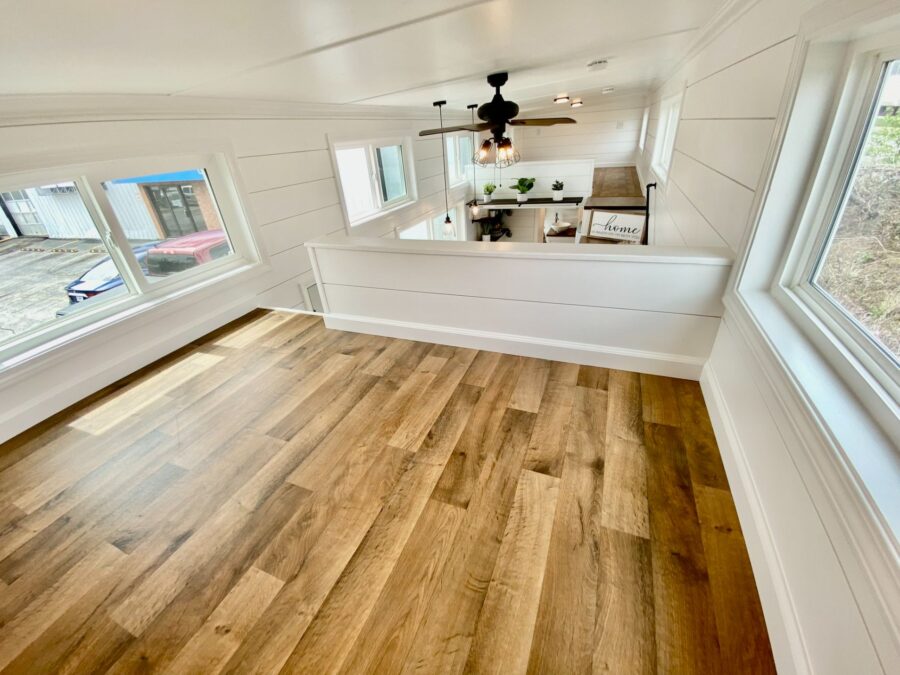
Images via Mini Mansions Tiny Home Builders
Here’s a pocket door to the bathroom.
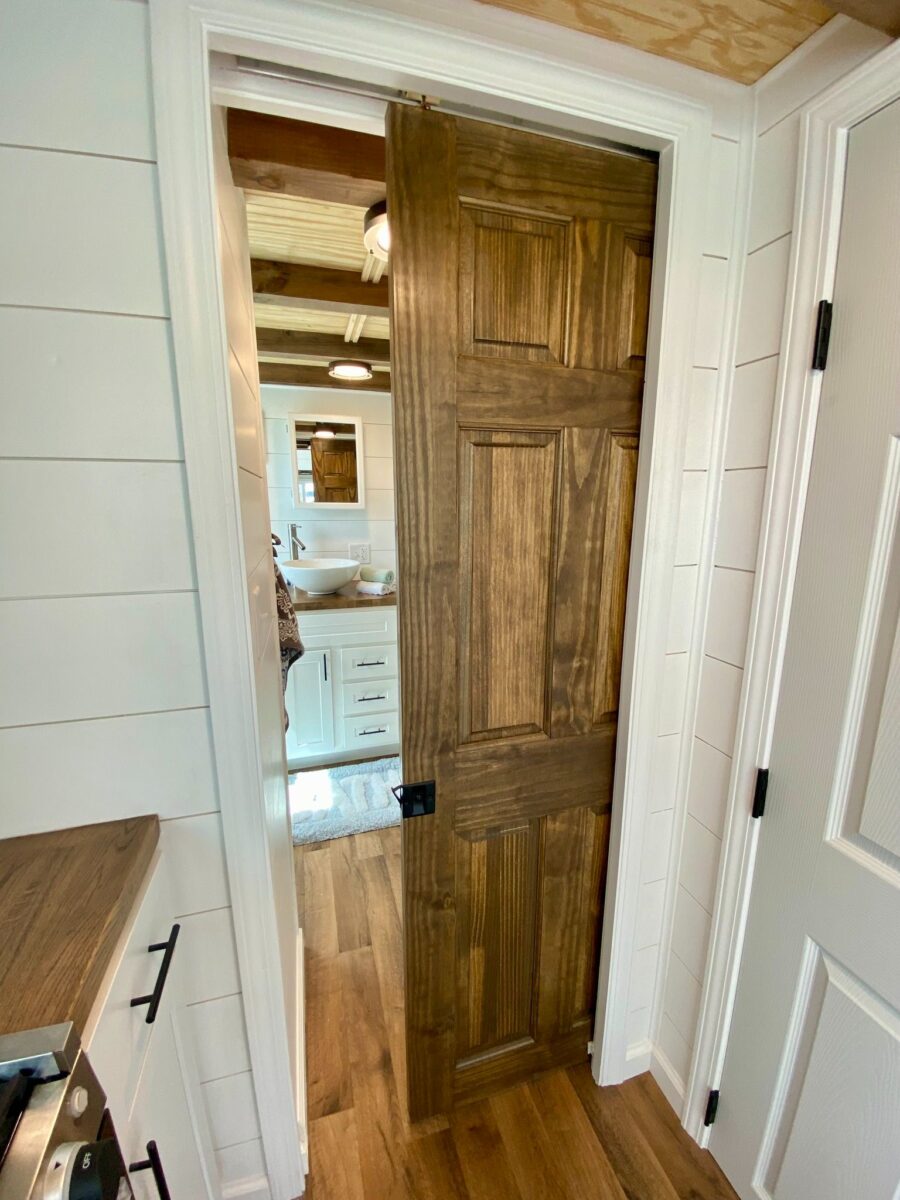
Images via Mini Mansions Tiny Home Builders
There’s a stackable washer and dryer.
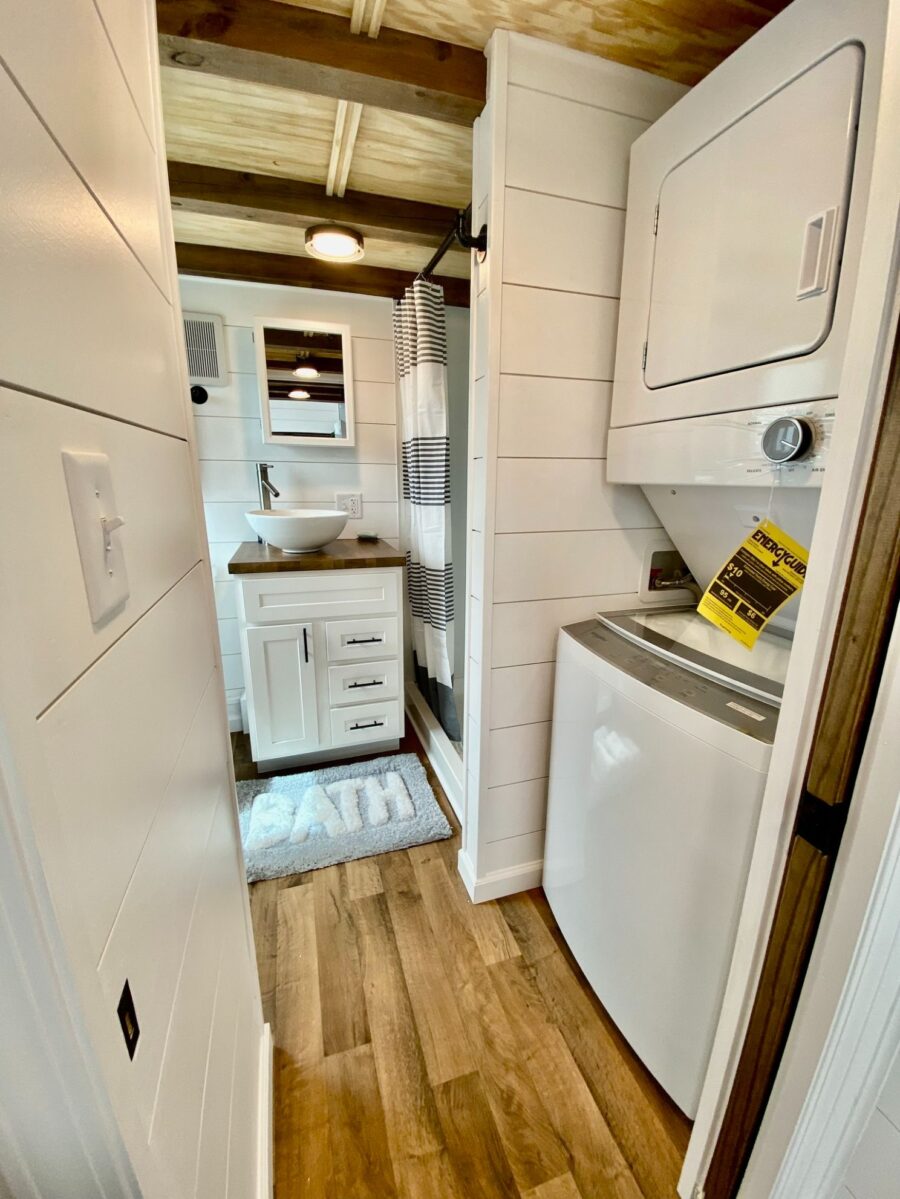
Images via Mini Mansions Tiny Home Builders
I love the basin sink!
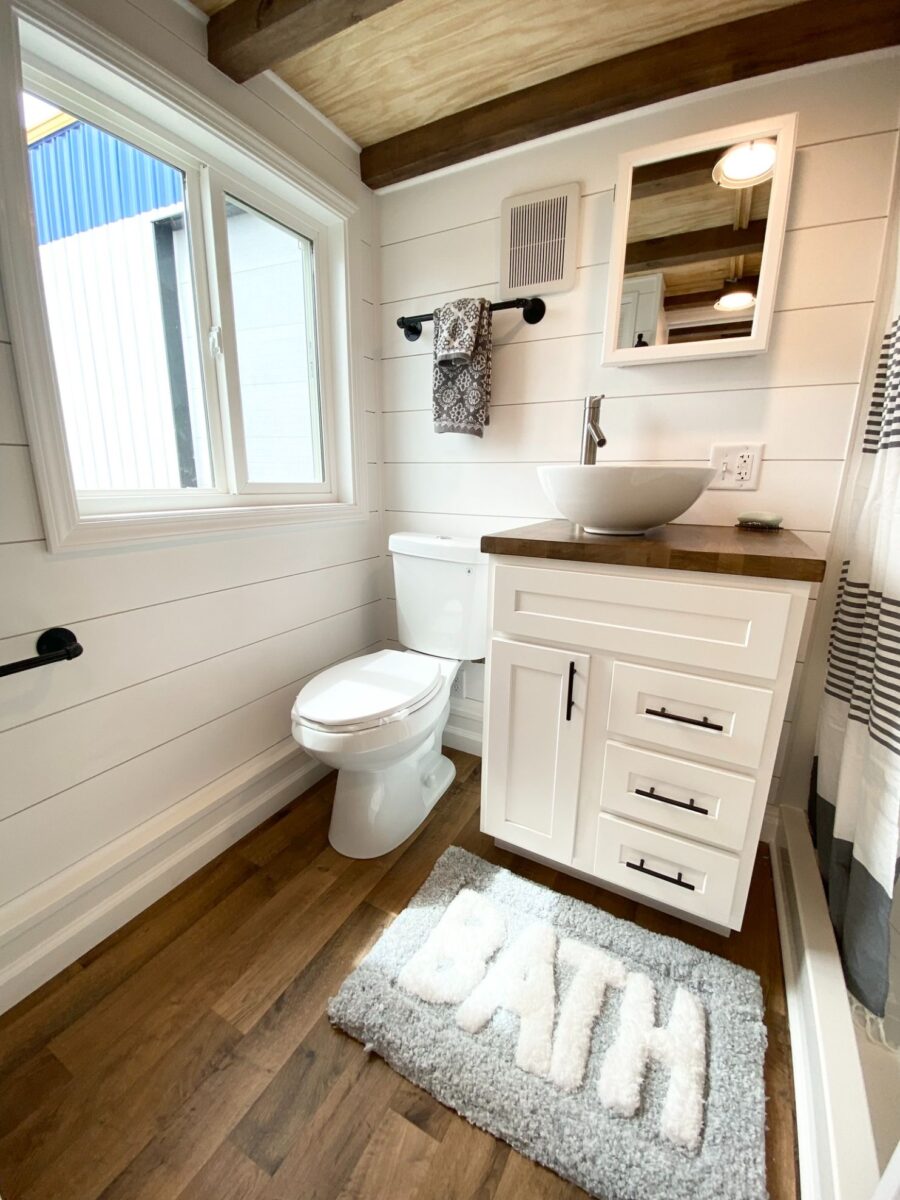
Images via Mini Mansions Tiny Home Builders
There’s a nice shower stall.
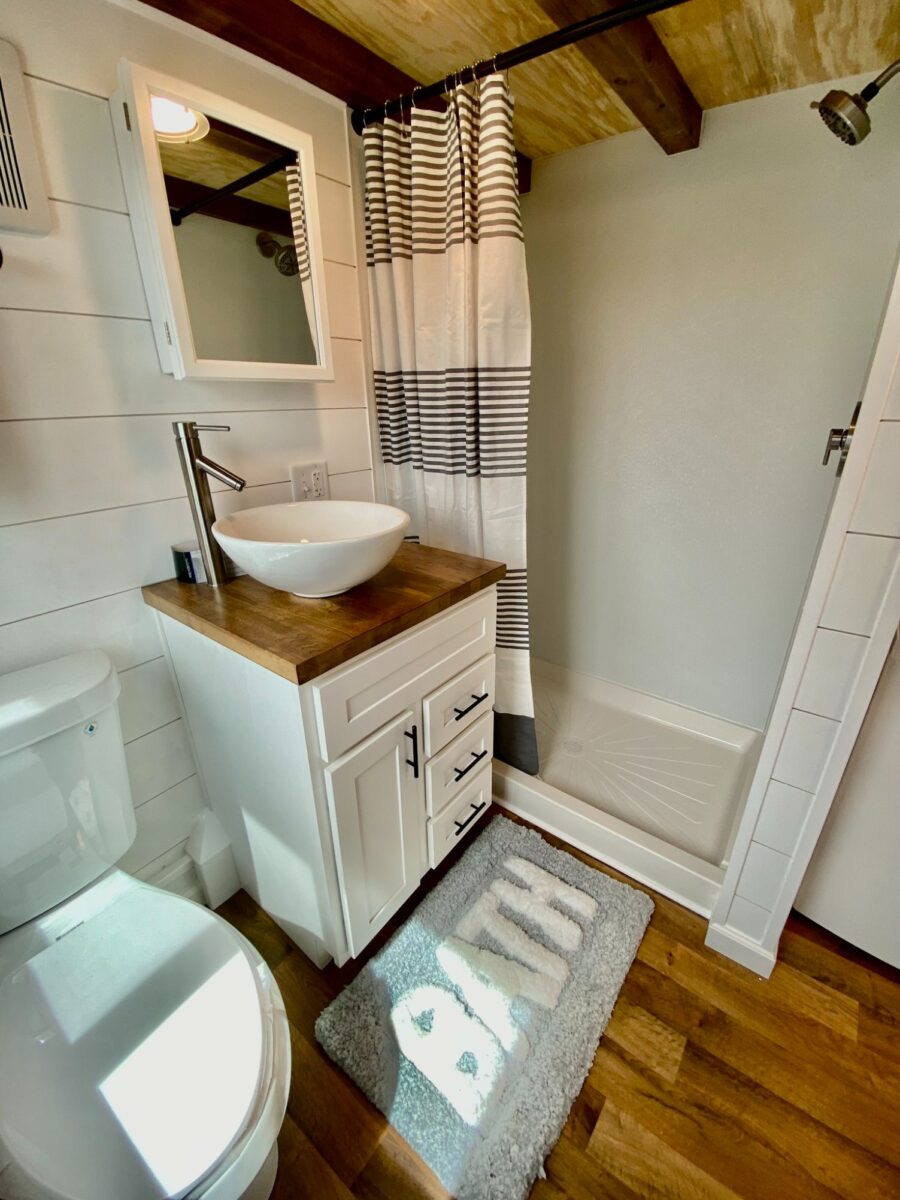
Images via Mini Mansions Tiny Home Builders
So nice to have a linen closet.
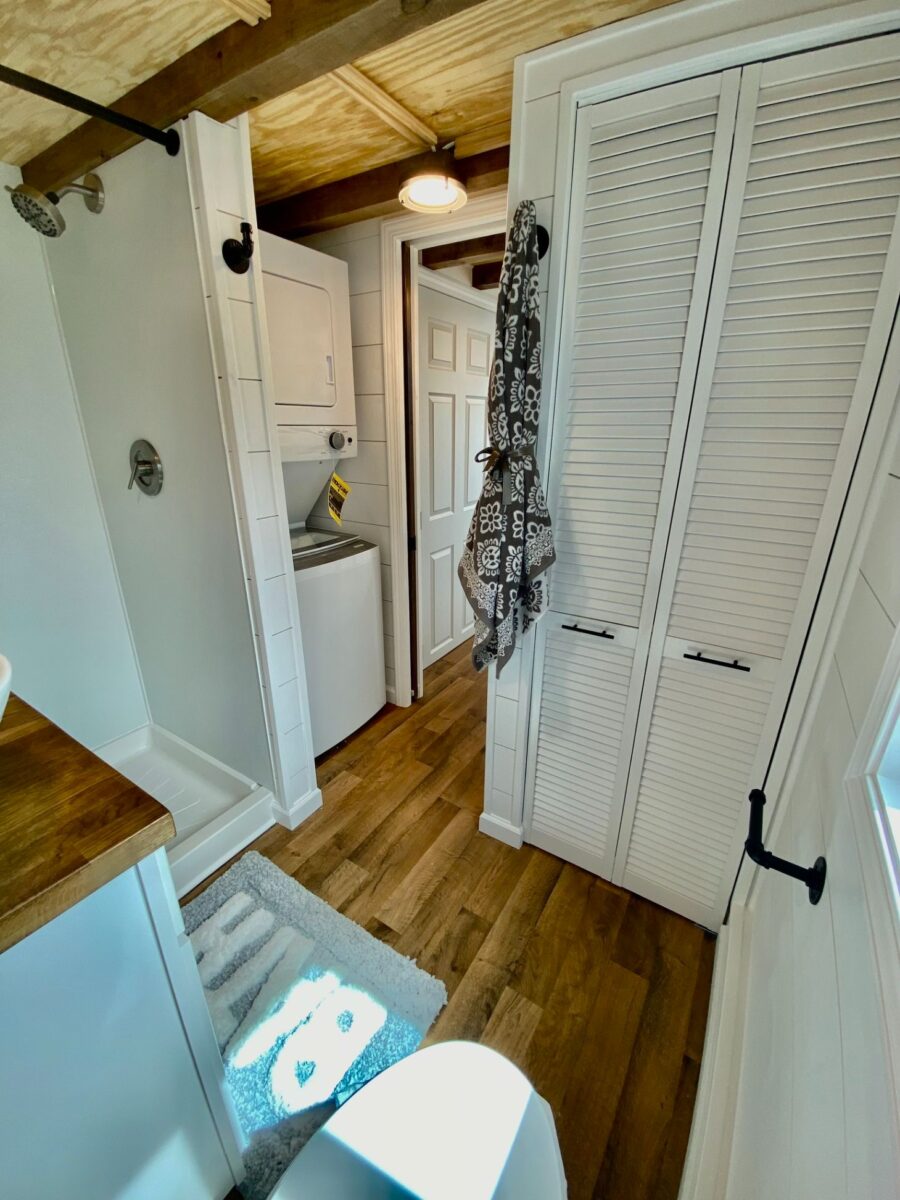
Images via Mini Mansions Tiny Home Builders
There are some nice towel hooks.
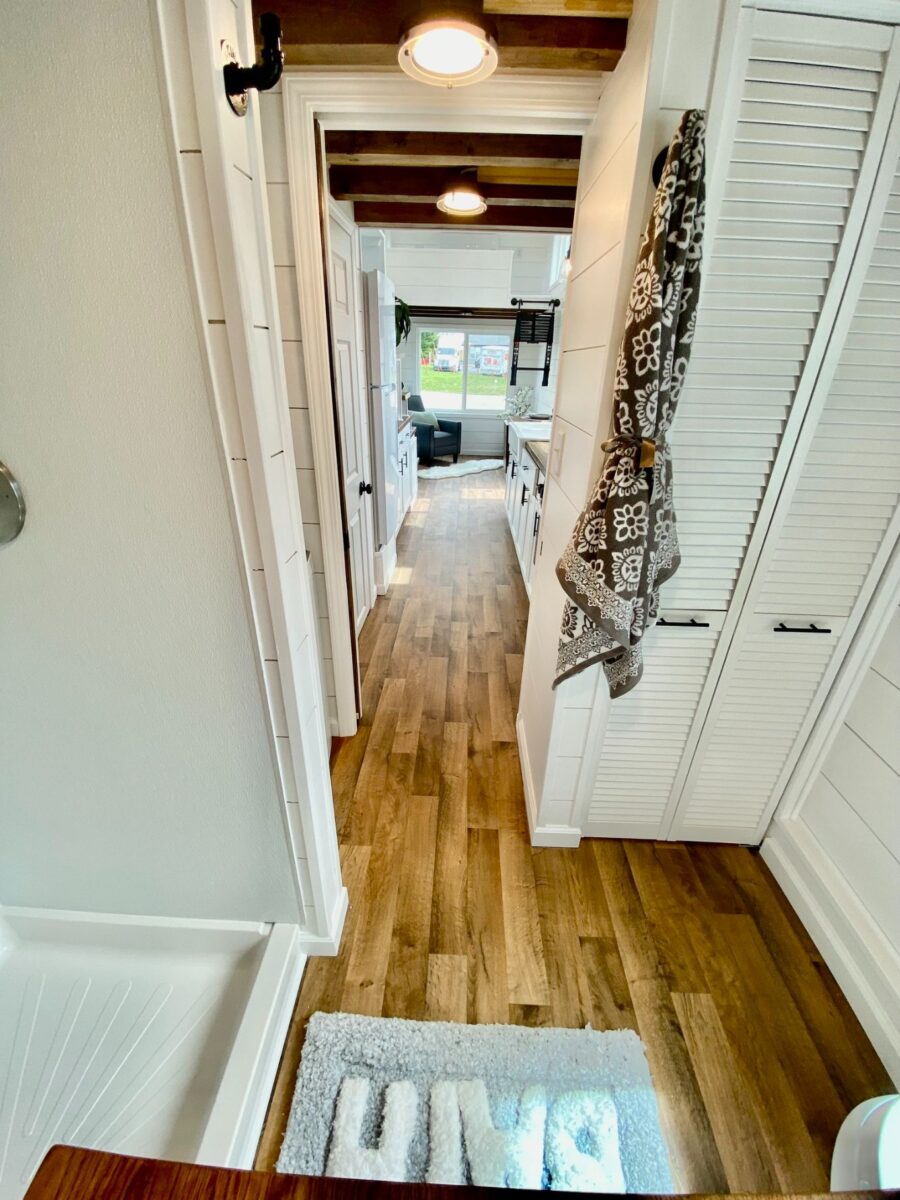
Images via Mini Mansions Tiny Home Builders
Plenty of storage in here.

Images via Mini Mansions Tiny Home Builders
What do you think of this tiny house?
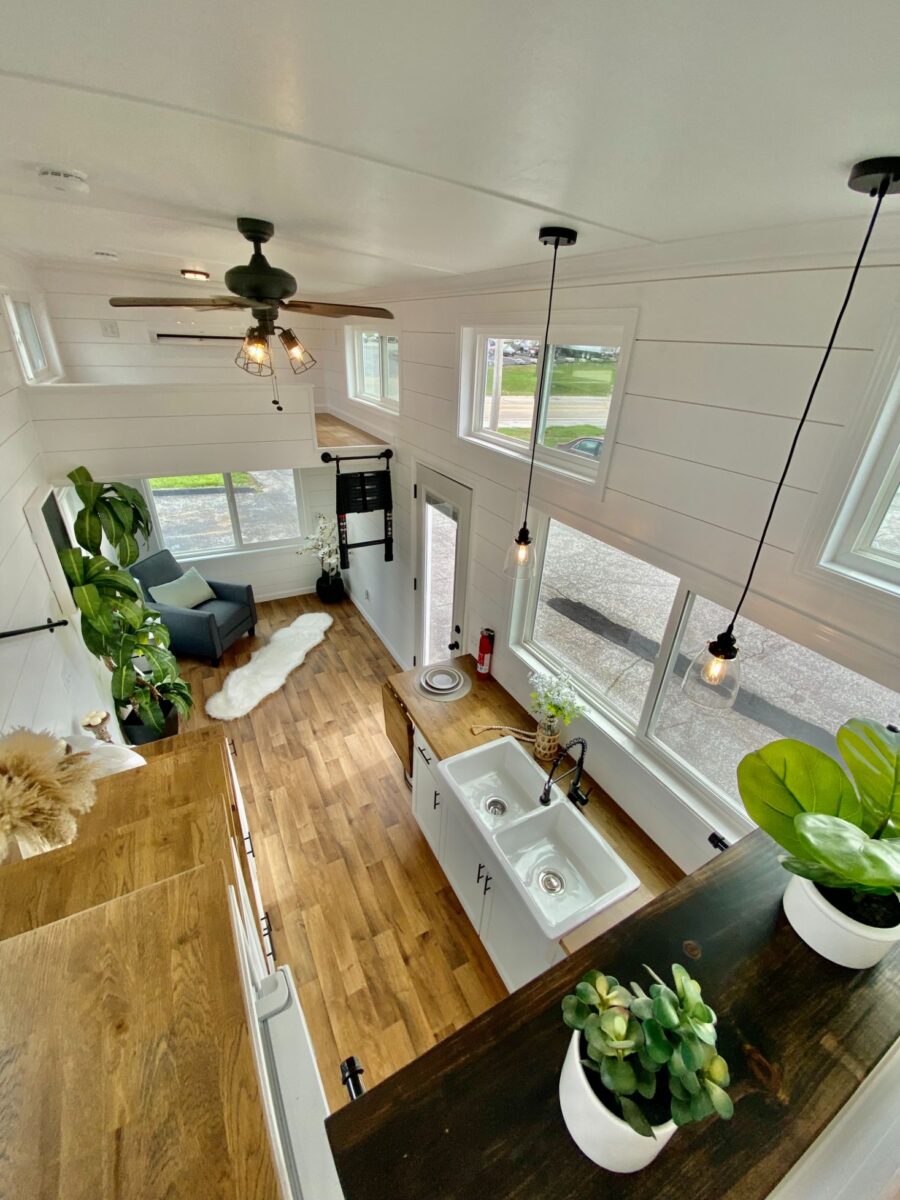
Images via Mini Mansions Tiny Home Builders
What do you think of the beautiful blue color?

Images via Mini Mansions Tiny Home Builders
Here’s the shed area for utilities.
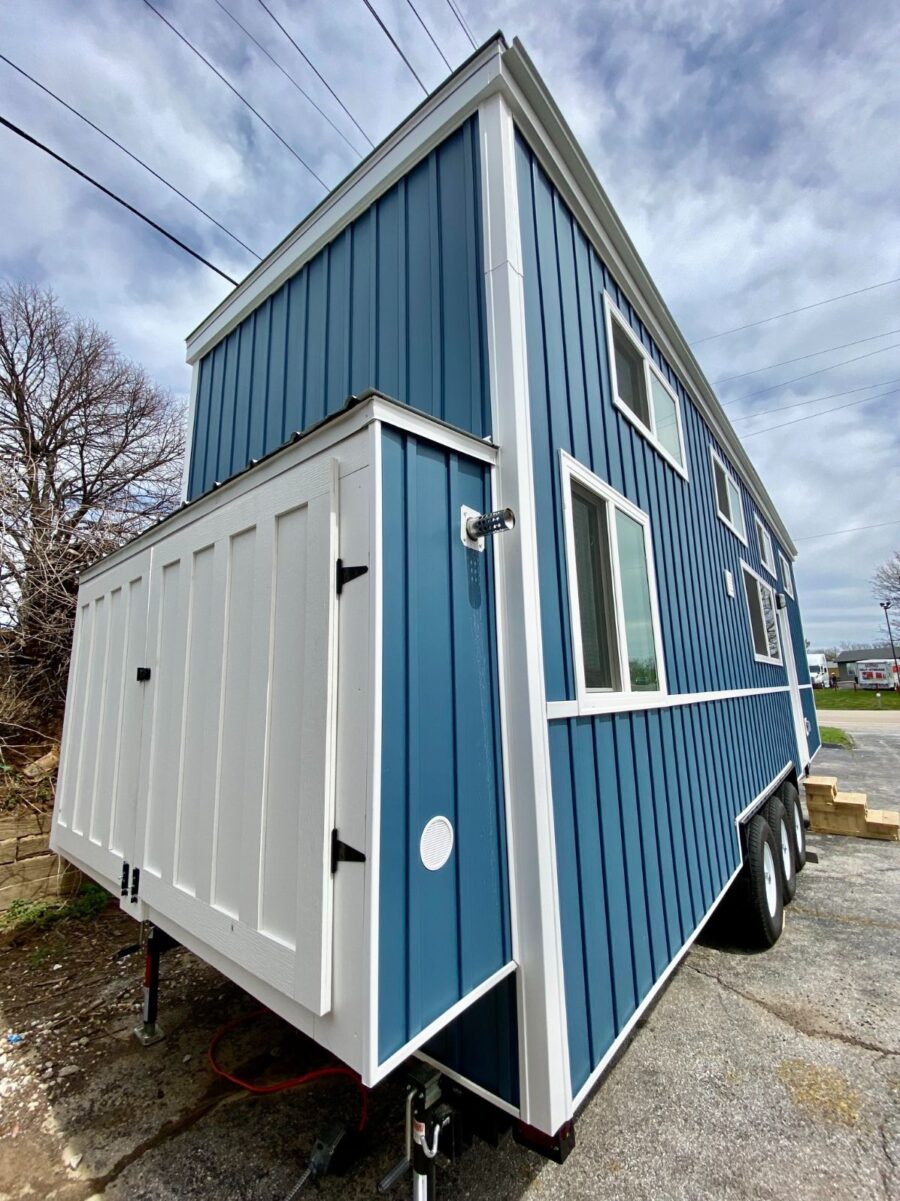
Images via Mini Mansions Tiny Home Builders
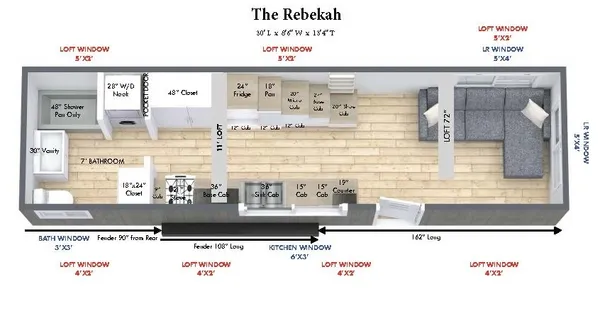
Images via Mini Mansions Tiny Home Builders
VIDEO: Rebekah Tiny House
Details:
- 376 square feet of living space
- Home Measures 8′ wide x 30′ long x 13’6″ tall
- Trailer size: 8.5’ wide x 30 long triple-axle trailer (21,000 lbs axels) 5 1/2″ x 3/8″ thick steel frame, with trailer brakes.
- Home on wheels approximate weight 14,000 lbs
- Sheet metal installed on trailer floor frame to protect Tiny House from all-weather elements and critters.
- All framing reinforced with 1/2″ bolts at corners and base plates.
- All 2×4 studs reinforced with hurricane straps.
- All 2×6 roof trusses are secured with metal hurricane ties.
- All exterior plywood wrap glued and nailed to studs.
- R13 insulation in the walls, R21 insulation in the ceiling and floor
- All water lines are run on the interior of the tiny home (hidden), to prevent from freezing and breaking.
- All PVC grey water drain-pipes are stubbed out to bottom exterior of home. Sewer truck will need to be provided and installed by client or third party.
- 100 AMP electric service
- All plug- in receptacles are 12/2 20 AMP wire throughout home
Learn more:
Related Stories:
- Family of 3 Tiny House With Two Bedroom Loft
- Look at the New Units at the Tampa Bay Tiny House Village
- Clay’s 34×10 THOW With Super Fun Cat Loft
You can share this using the e-mail and social media re-share buttons below. Thanks!
If you enjoyed this you’ll LOVE our Free Daily Tiny House Newsletter with even more!
You can also join our Small House Newsletter!
Also, try our Tiny Houses For Sale Newsletter! Thank you!
More Like This: THOWs | Video Tours | Tiny Houses | Tiny House for Sale | Tiny House Builders
See The Latest: Go Back Home to See Our Latest Tiny Houses
This post contains affiliate links.
Natalie C. McKee
Latest posts by Natalie C. McKee (see all)
- Hygge Dream Cottage Near Quebec City - April 19, 2024
- She Lives in a Tiny House on an Animal Sanctuary! - April 19, 2024
- His Epic Yellowstone 4×4 DIY Ambulance Camper - April 19, 2024






Love it — love it all!!!
I really do love this TH! However, the retractable ladder is cheesy looking, the oversized kitchen sink takes up way too much counter space. A sink that size is unnecessary and just the fad right now. A couch wouldn’t work in the living room unless there was a lot less furniture. The floating shelf fad is just for looks and serves very little purpose.
Actually, as the floor plan shows, a couch can work there. The space is just staged with what the builder had at hand for the photo shoot but it otherwise doesn’t come with furniture by default. While neither the sink or the shelving is a fad, just a preference that people can have and they do serve a purpose.
Open shelving look in rooms with very different interior design styles, from farmhouse to minimalist, have been around for practically forever, going back literally centuries, and there is absolutely no reason to believe they won’t continue in one form or another well into the future.
Similarly, double basin sinks have been around a very long time. Trends do change, and always will, but such designs just tend to cycle over time and thus keep coming back because they are functional and serve a purpose. So mustn’t be confused with fads that are only for short periods and don’t return…
Individual preference just won’t always align with such choices but there’s very little that would…