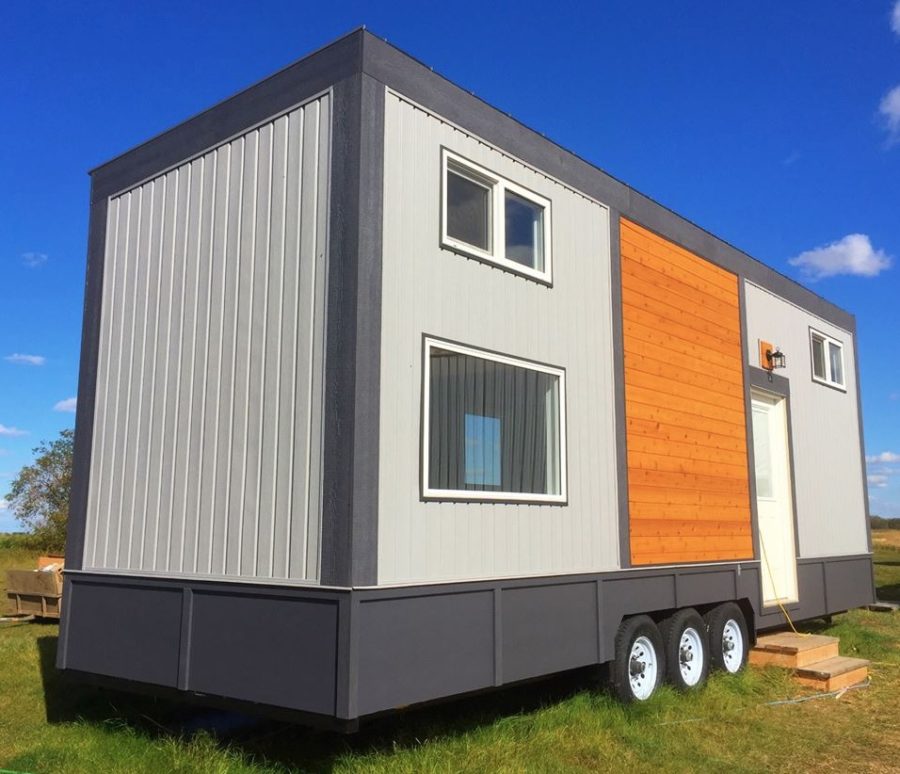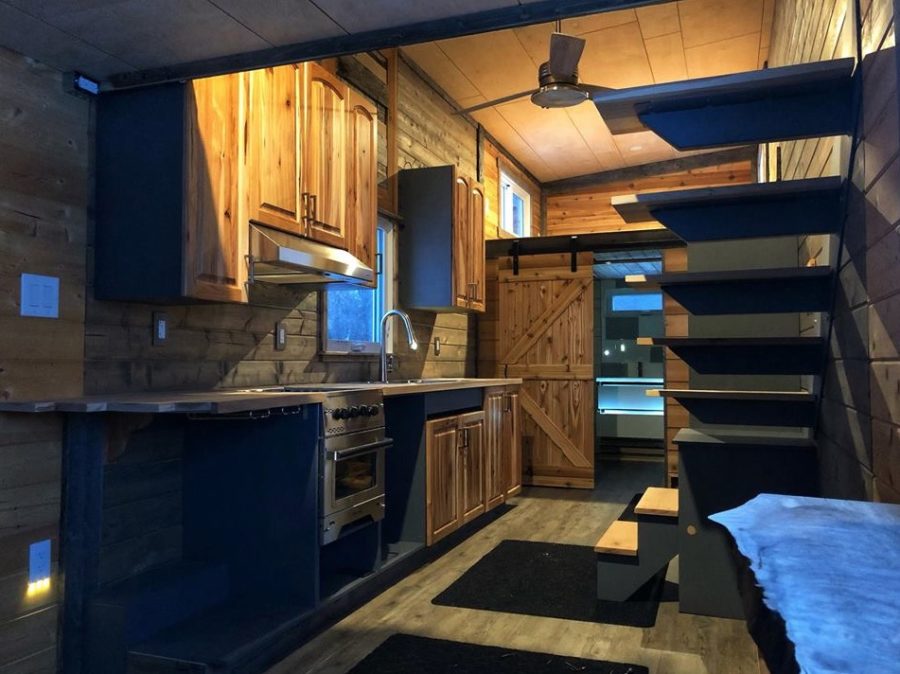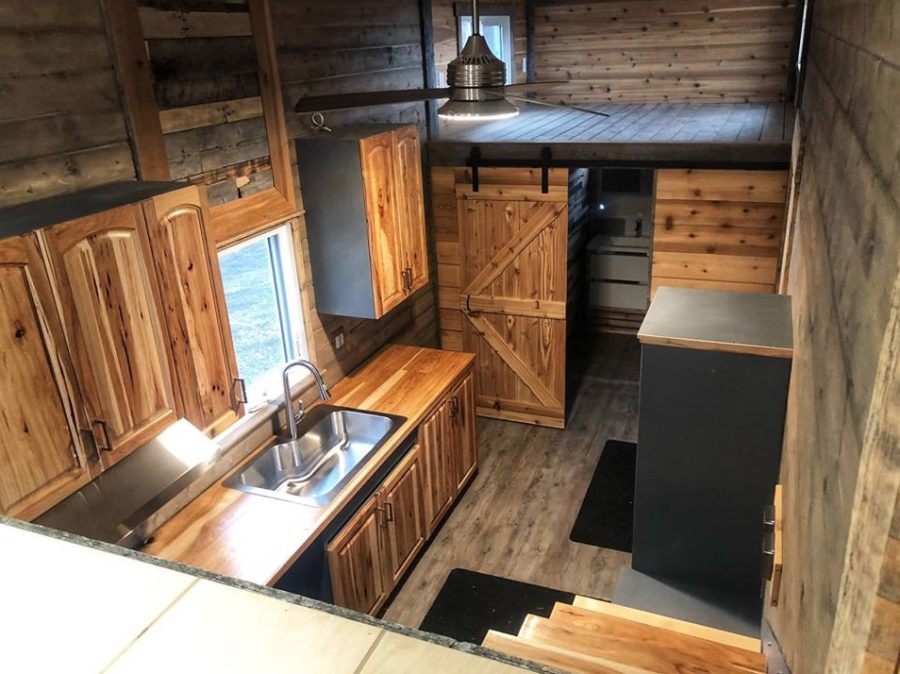This post contains affiliate links.
This is 30-foot high-end tiny house by Finished Right Contracting that’s for sale and the story behind it.
The home measures 30′ x 8.5′ x 13.5′. It has two lofts. One is accessible by a stunning open stair case and the other will have a custom built ladder, built by our very own Steve Zaleschuk of FRC tiny homes.
Please don’t miss other super cool tiny homes – join our FREE Tiny House Newsletter with more!
High-end tiny house on wheels built by Steve Zaleschuk (for sale)

Image via Finished Right Contracting/Facebook
One of our part-time carpenters decided to try his own hand at building a tiny house on wheels and we think he did an amazing job. We’re pleased to assist him sell this tiny home and advertise it on our page as well as other Tiny Home Community Pages. This home is located just outside of Edmonton a few minutes North.

Image via Finished Right Contracting/Facebook
This gorgeous hand-crafted home, is built on a custom trailer foundation which the manufacturer warranties for 25 years. This trailer features a low body, tube style chassis that allows the lofts to have over 50″ of head space. The exterior is a combination of beautiful waterproof, never fade HardyBoard and real tongue and groove CedarWood from Vancouver Island. It has been treated with a 20 year standing water, eco-friendly woodland stain that repels moisture and ice. It will look this way in 25+ years easily. The roof is entirely wrapped in a waterproof resist membrane capped with a SnapLock, impact resistant metal sheeting. This home features amenities uncommon with most tiny homes. From the $15,000 in-floor heating system with smart-boiler i-link compatibilities to the 3 1/2″ to 4″ of eco-friendly SprayFoam insulation that completely encases the entire structure.

Image via Finished Right Contracting/Facebook
The home measures 30′ x 8.5′ x 13.5′. It has two lofts. One is accessible by a stunning open stair case and the other will have a custom built ladder, built by our very own Steve Zaleschuk of FRC tiny homes.

Image via Finished Right Contracting/Facebook
The kitchen features a 30″ range hood and full-sized triple burner Mediterranean Marine stove with oven. Antique hickory cabinetry with hand-built baltic birch cabinet boxes are spread across a custom-built 12′ hickory butcher block counter top. There will be a 6ft tall LG stainless steel fridge and combo washer/dryer installed in the open spaces you see in the kitchen.

Image via Finished Right Contracting/Facebook
Floating hickory stair treads guide you into the main loft capable of fitting a California king-sized bed. Lots of windows and a circulating fan.

Image via Finished Right Contracting/Facebook
The bathroom features a tiny home sized bathroom sink with vanity and a waterless Separett toilet. Gorgeous tiles surround a soaker tub with a custom-built wine and book holder while you soak. The mechanical room is behind a false wall in the bathroom.

Image via Finished Right Contracting/Facebook
We will also be doing a video which we will also post once it has been completed.

Image via Finished Right Contracting/Facebook
This home would normally be listed for at least $125K but the builder is motivated to sell and has it listed for $110K. If you would like to arrange a viewing ( just a few minutes North of Edmonton or have any questions for the builder, just message us and we’ll get you in touch). The builder will deliver the tiny home for the purchaser.
By the way, $110,000 CAD is approximately $81,940 USD as of May 21, 2019. See live market rates here.
Learn more on this Facebook post.
Post Correction
Looks great just one thing,
Finished Right didn’t do the build …Steve supervised his carpenter who built it at his site. Steve did do the bathroom barn door and was involved in the making of the countertop but this was Brian’s design and decision on material used etc….
Pls contract Brian if interested to buy.
Steve (Finished RightContrnacting) built my Tiny that I live in
See it at YouTube “the Croft Tiny”
Cheers
Alana
What do you think of this 30-foot high-end tiny house?
Do you like it? Why or why not? Let’s talk about it in the comments!
Warning: Please understand, comments that are critical regarding the asking price of tiny homes are prohibited and will be deleted because we strive to maintain a respectful environment and community. Thank you.
More about Tiny Homes by Finished Right Contracting in Alberta, Canada
Tiny Home RV Models:
Other Tiny Builds
You can also see most of their projects here.😊 They’ve also done a lot of projects other than tiny homes, like custom furniture, outdoor furniture, tiny house skirting packages, fencing, arbors, decks, privacy walls, sandboxes, picnic tables, and things like that. You can learn more about those projects here.
Our big thanks to A. Meadowcroft & Finished Right Contracting for sharing!🙏
You can share this using the e-mail and social media re-share buttons below. Thanks!
If you enjoyed this you’ll LOVE our Free Daily Tiny House Newsletter with even more!
You can also join our Small House Newsletter!
Also, try our Tiny Houses For Sale Newsletter! Thank you!
More Like This: Tiny Houses | Builders | THOW | For Sale
See The Latest: Go Back Home to See Our Latest Tiny Houses
Sources
- Finished Right Contracting on Facebook. Accessed May 21, 2019. https://www.facebook.com/story.php?story_fbid=2027436207365674&id=724939227615385.
- “Finished Right Contracting – Builder of Tiny Homes.” Accessed May 21, 2019. https://finishedright.ca.
- “Extras.” Accessed May 21, 2019. https://finishedright.ca/extras/.
- “Projects.” Accessed May 21, 2019. https://finishedright.ca/projects/.
This post contains affiliate links.
Alex
Latest posts by Alex (see all)
- Escape eBoho eZ Plus Tiny House for $39,975 - April 9, 2024
- Shannon’s Tiny Hilltop Hideaway in Cottontown, Tennessee - April 7, 2024
- Winnebago Revel Community: A Guide to Forums and Groups - March 25, 2024






love the addition of so much insulation and elimination of stove/heater but what about ac? sometimes just an overhead fan doesn’t cut it – like the look of the stairs but think I would rather have the storage built in under them since there doesn’t seem to be a lot of storage except for the second loft –
Tiny spaces needs a lot of windows, light colors to widen them optically.
This one is for sure well made but to dark inside.. Beside that I don’t like
lofts.
It does seem a bit dark but that could be just the way it was photographed. Even if it is you could fix it with some white wash on some of the walls. Other than that it seems like a stunningly beautiful home.
I know it is a matter of taste. But I do not understand why people would like to have it so dark in such a small space.
The interior has too much wood showing for my taste. I could paint some, but since it’s all pretty nice-looking wood, it seems like a shame to do so. Maybe some plain whitish furniture and window shades would give enough contrast, but it would have been better to make a couple walls very plain, smooth white (drywall or similar look). The staircase is very attractive. Sounds like they did a good job making it sturdy and energy efficient, which is ultimately more important than the decor. The exterior is tidy, but I prefer a tiny house with more personality–a gable, a hint of an overhang, something to relieve the boring box. One pleasing characteristic of the early tiny houses is that they looked like houses, not travel trailers or mobile homes.
I wonder how much it weighs.
I’m replying to my own comment to say I didn’t mean to sound so negative. This house has a good layout and lots of great features.
This is an incredible build for what is included in the price. Yes the wood is dark in pictures but warm. Some light colored translucent stain or whitewash would allow room for your personality in the home. Nice mix of old and new. Need hand rail on wall for stairs. Expect planning a library ladder type thing for second loft. Like fake wall idea to hide mechanical but still have accessible.
Thanks, Penny!