This post contains affiliate links.
A traveling teacher was looking for a home she could tow with her wherever her job required, so she contacted Rocky Mountain Tiny Houses about building a gooseneck THOW out of metal SIPs (structurally insulated panels) that would be easier to tow than a stick-built tiny home.
The result is a fantastic 29-foot THOW, filled with tons of custom details including a downstairs bedroom, loft living area and lots of off-grid capabilities so she wouldn’t *need* to find hookups at campgrounds. Check out the photos and details below!
Don’t miss other interesting tiny homes like this one – join our FREE Tiny House Newsletter
Off-Grid THOW by Rocky Mountain Tiny Houses

Images via Rocky Mountain Tiny Houses
Her awesome L-shaped kitchen with butcher block countertops.
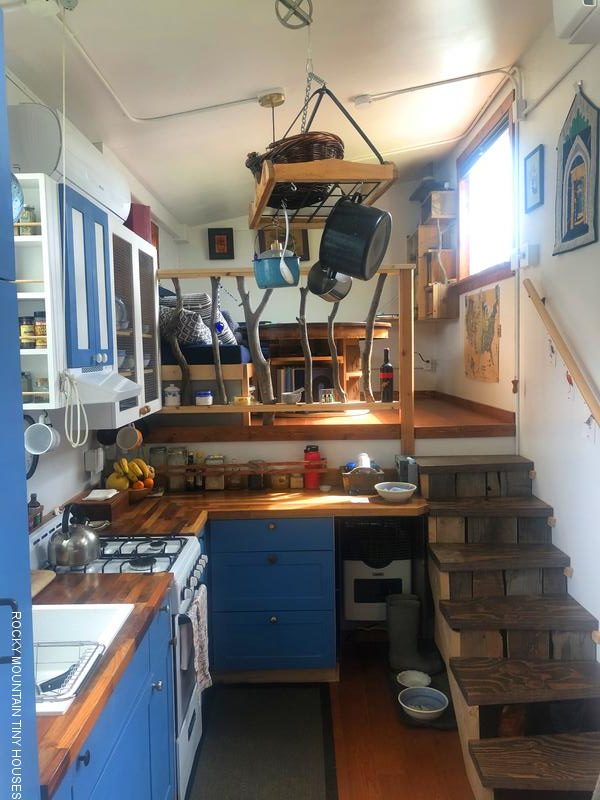
Images via Rocky Mountain Tiny Houses
Wedge steps take you to the loft.
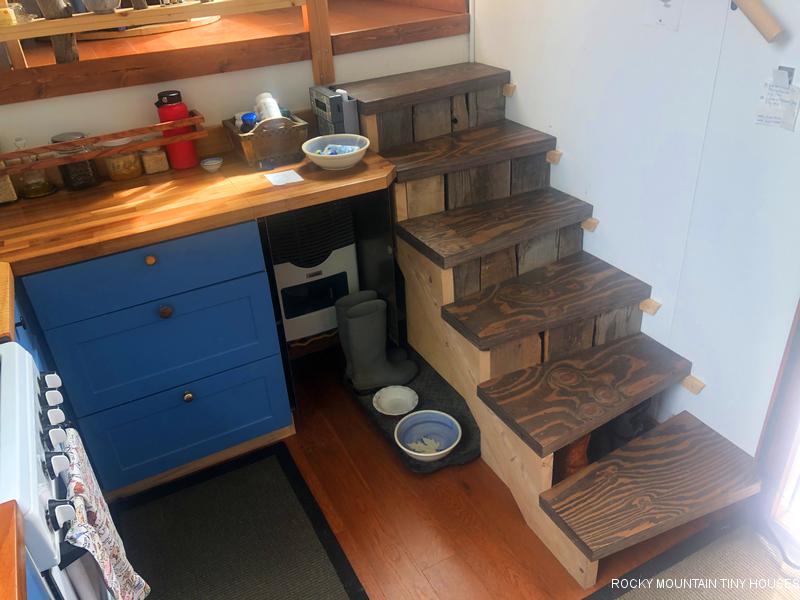
Images via Rocky Mountain Tiny Houses
Great idea hanging pots from the ceiling!

Images via Rocky Mountain Tiny Houses
That railing is her dad’s coin collection covered in epoxy! Amazing.
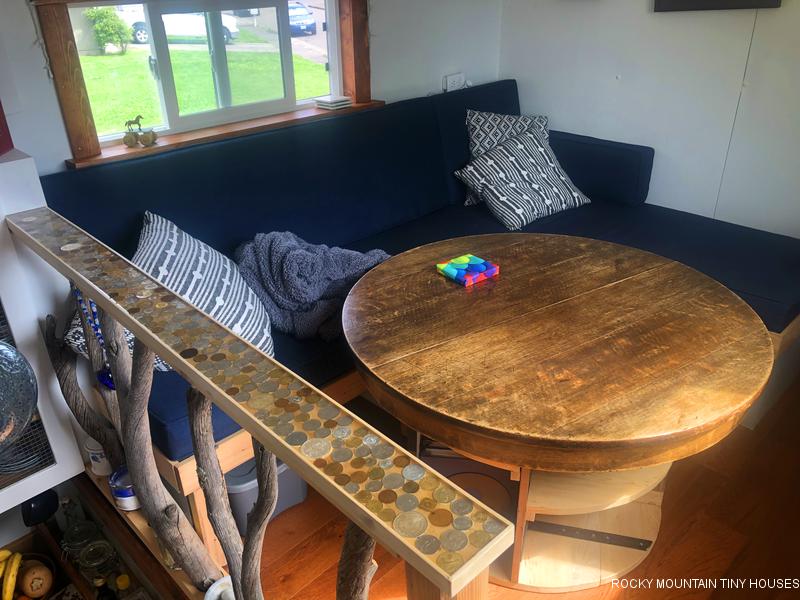
Images via Rocky Mountain Tiny Houses
Flip-down desk for getting work done.
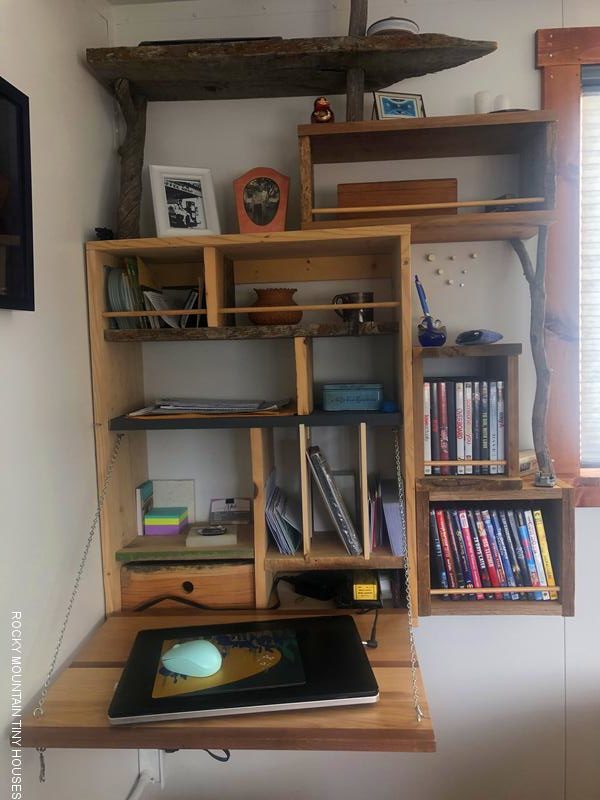
Images via Rocky Mountain Tiny Houses
Nice, deep sink & four-burner oven.

Images via Rocky Mountain Tiny Houses
Love that she held onto these beautiful dishes.

Images via Rocky Mountain Tiny Houses
Sneaky pull-out pantry.

Images via Rocky Mountain Tiny Houses
Don’t you love that railing?
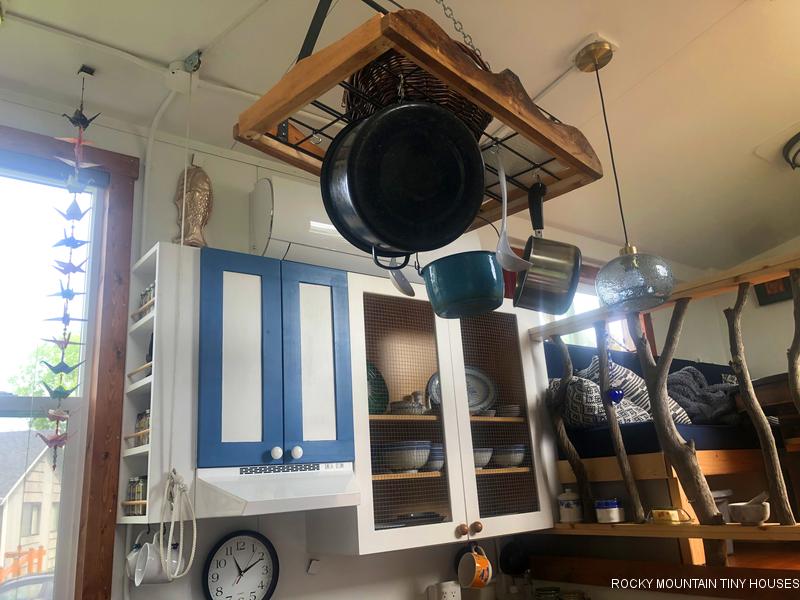
Images via Rocky Mountain Tiny Houses
Do you see how they cut the sliding door to sit flush around the washer!?
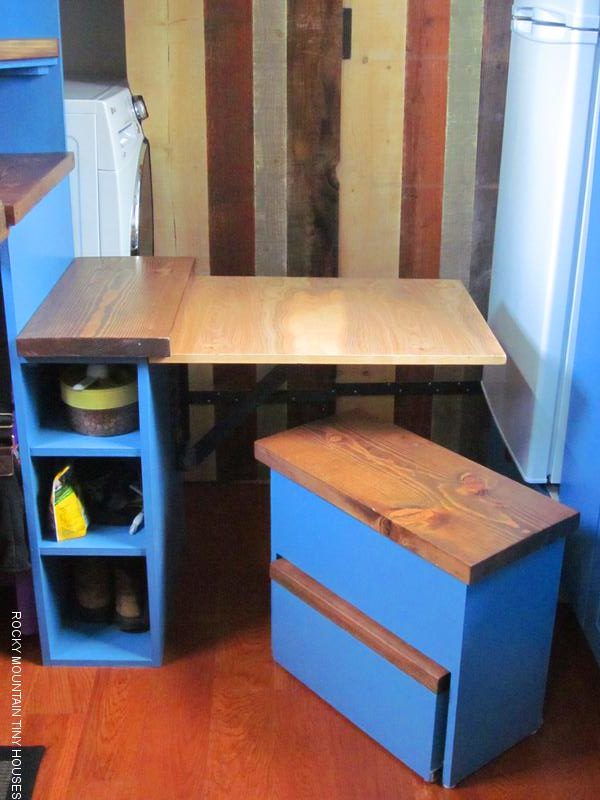
Images via Rocky Mountain Tiny Houses
That door closes off the bathroom right here.
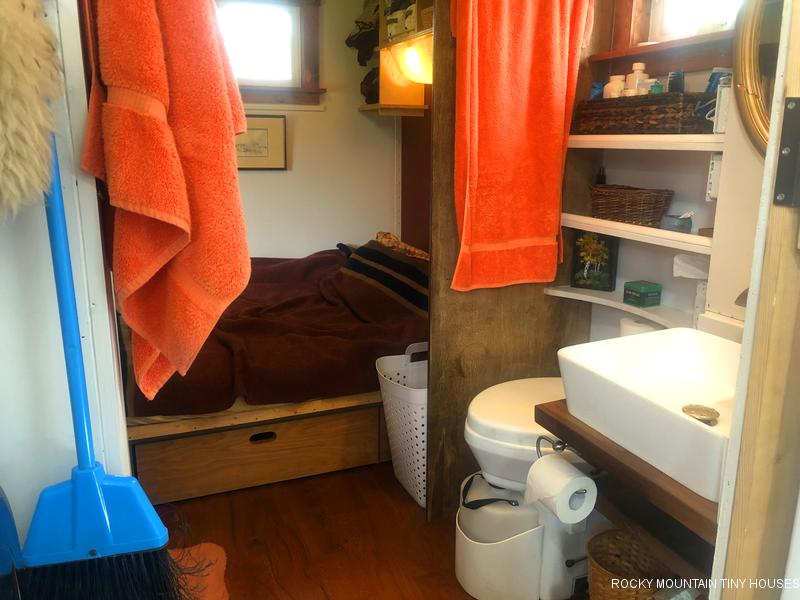
Images via Rocky Mountain Tiny Houses
And the bedroom behind that (it also has a sliding door).

Images via Rocky Mountain Tiny Houses
Cool storage cubbies.
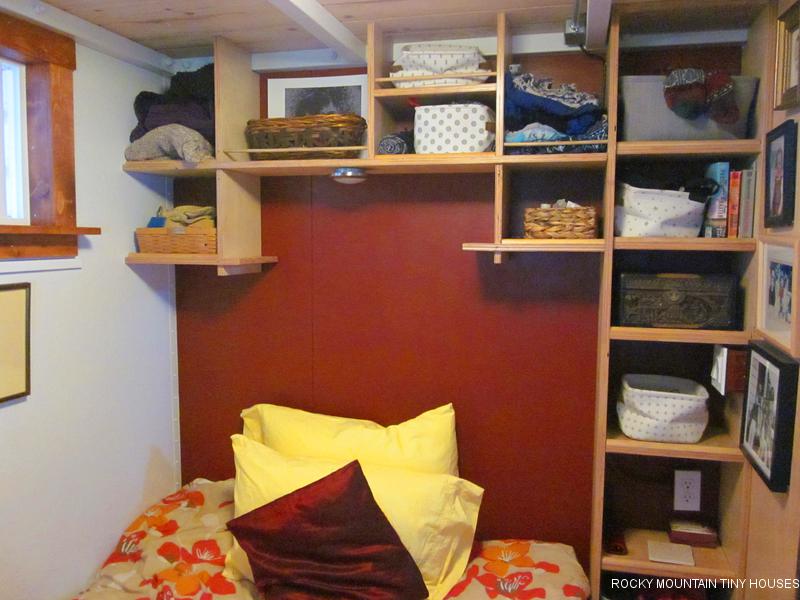
Images via Rocky Mountain Tiny Houses
Shower stall! Tight, but functional.
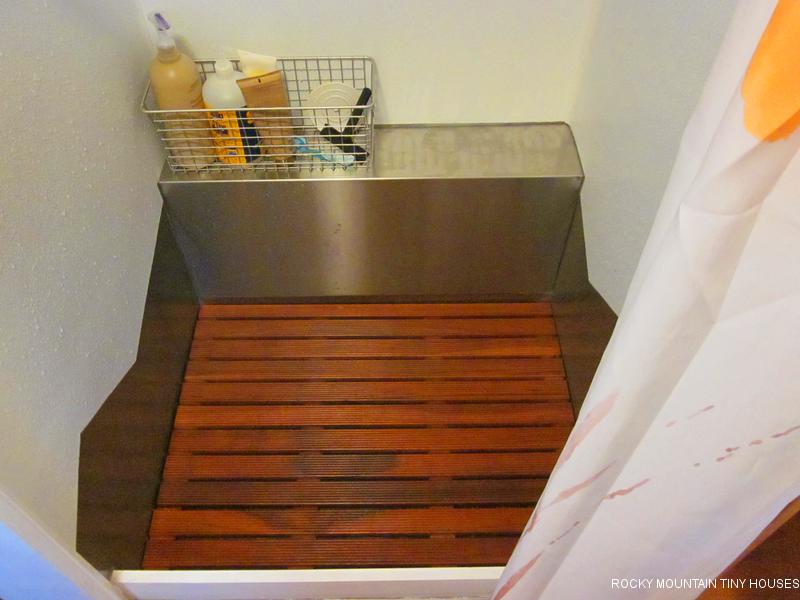
Images via Rocky Mountain Tiny Houses
There’s a sink and composting toilet.

Images via Rocky Mountain Tiny Houses
And here’s the “hang out” loft.
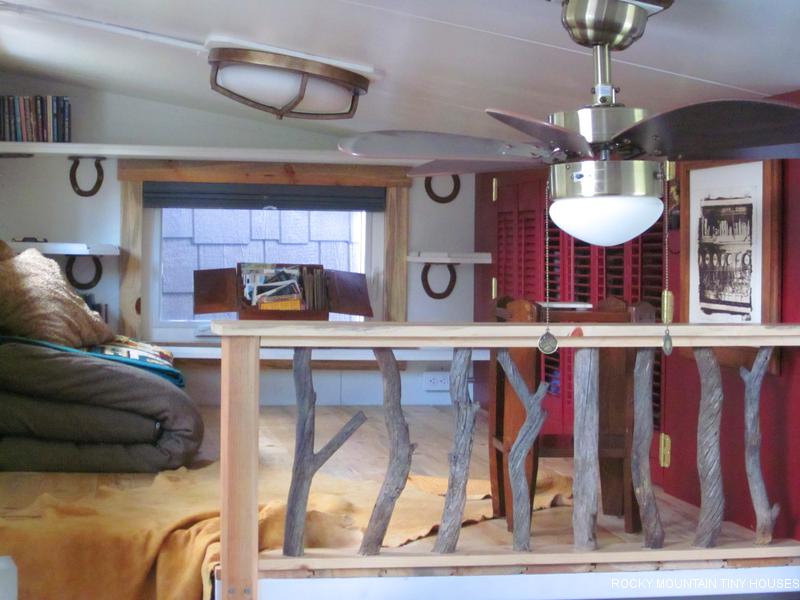
Images via Rocky Mountain Tiny Houses
The gooseneck couch turns into a bed.
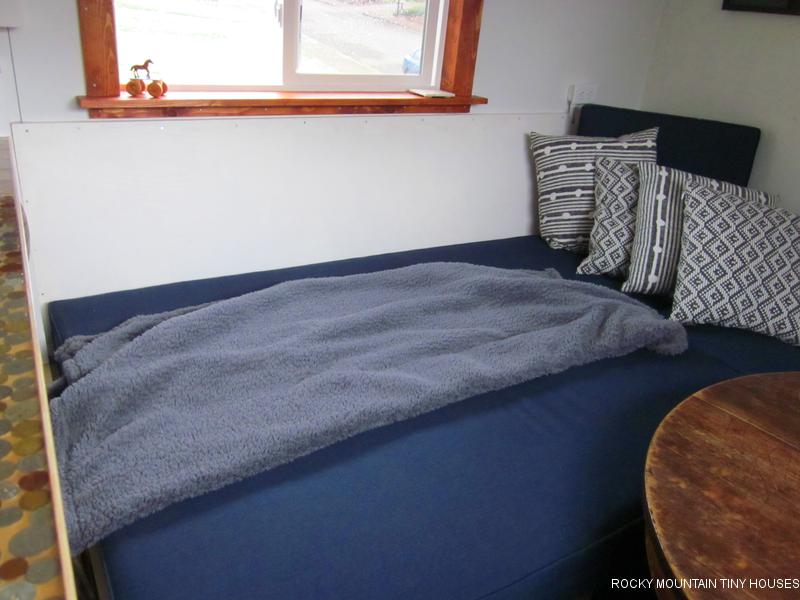
Images via Rocky Mountain Tiny Houses
It slides out.

Images via Rocky Mountain Tiny Houses
This is the floorplan in case you were confused.
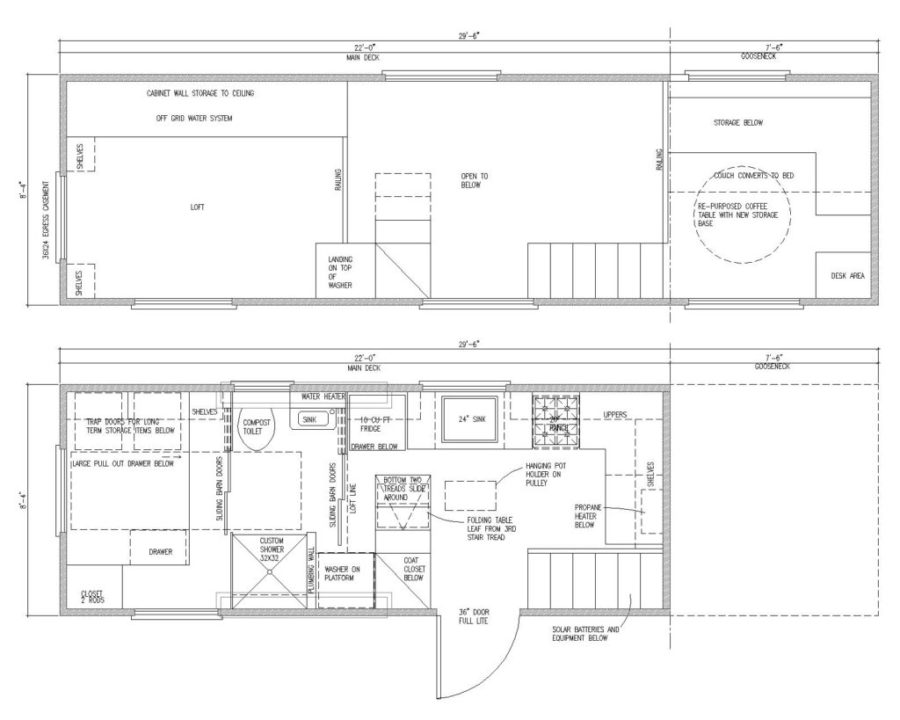
Images via Rocky Mountain Tiny Houses
What do you think?
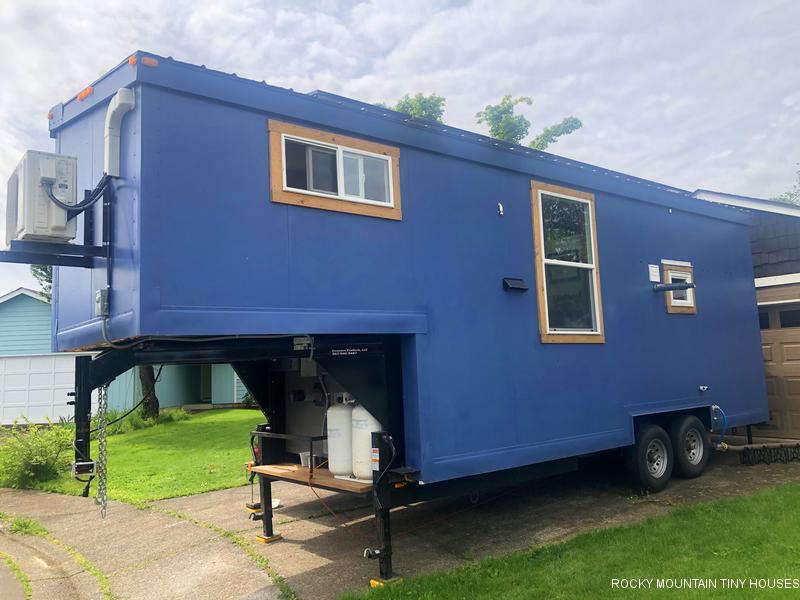
Images via Rocky Mountain Tiny Houses
Highlights:
- Off grid water supply system (80 gallon capacity and a pump)
- 1800 watts of solar panels installed on the roof
- GREE high efficiency mini split for heating/cooling
- Direct vent propane furnace for backup heat
- Folding deck for the exterior entry space
- Including the solar, this build costs $110,000 at the time of completion. Minus the solar, 95k
- Composting toilet
- Ground-floor bed cubbie
- Washer
- 4 burner oven/stove
- Custom railing with dad’s coin collection
Learn more
Related stories:
- San Mateo 24 Ft THOW by Rocky Mountain Tiny Houses
- Michelle’s 26 ft. AWAKES THOW by Rocky Mountain Tiny Houses
- Military Veteran’s 26ft Bradford Tiny House by Rocky Mountain Tiny Houses
Our big thanks to Greg for sharing! 🙏
You can share this using the e-mail and social media re-share buttons below. Thanks!
If you enjoyed this you’ll LOVE our Free Daily Tiny House Newsletter with even more!
You can also join our Small House Newsletter!
Also, try our Tiny Houses For Sale Newsletter! Thank you!
More Like This: Tiny Houses | THOWs | Tiny House Builders
See The Latest: Go Back Home to See Our Latest Tiny Houses
This post contains affiliate links.
Natalie C. McKee
Latest posts by Natalie C. McKee (see all)
- 714 Sq. Ft. Cabin in the Woods - April 24, 2024
- Boho XL Tiny House with Shou Sugi Ban Siding - April 24, 2024
- Kentucky Tiny House in the Woods - April 24, 2024






A couple before-I-start points…
a — the wood of the stair-treads appears to be Wenge… not wedge shaped (wedge treads would have a tendency to ‘grievous bodily’ unattended appendages).
b — the bathroom ‘pull-out door’ appears to be a tuckable-in shelf.
.
.
I like the utility of an ‘L’ or ‘U’ shape kitchen.
This forms a functional work-zone out of the drag-race lane inherent to the center of a linear 8×29 home… protecting wandering trespassers from the wrath of the hard-working galley crew.
.
After racking-up a hundred thousand miles in a couple years delivering RecreationVehicles manufacturer-to-dealer and dealer-to-shows, we agree with concerns about their durability!
Their components!
Their construction materials!
Their assemblers!
Staples into particle-board!
The lucidity of designers specifying holes in the roof!
.
I withhold my opinion about mobile SIP until years of:
a) *hurricanes* plus decades of
b) *monsoons* plus
c) a few thousand *earthquakes* plus
d) thousands of *rioters*
e) *the standard insults suffered by any vehicle traveling any road*
verify their POC (Proof Of Concept).
.
re — 1,800-Watts photovoltaic atop today’s showpiece
Our ExpeditionVehicle has six 305-Watts (1,830-Watts) photovoltaic panels.
Nearly two decades full-time live-aboard shows this’s a pretty good start.
.
What would I consider changing?
I think I would go with a tandem dually foundation, a GVWR of >22k.
.
For moving a rig like this with that amount of frontal windage, I am pretty sure my toter would be, at minimum, a MDT (MediumDutyTruck) and probably a HDT (HeavyDutyTruck, aka retired semi) for the significantly greater frame and brakes compared to most garden-variety pick-up trucks.
A 450/1,500 Cummins or Catepillar or DetroitDiesel… because ‘torque does the job’.
Oops… I jumped the gun.
I commented based on the press-release by tinyhousetalk.
.
I just got back from an hour closely reading and examining the RockyMountain pages dedicated to this build.
And, then, it got complicated.
.
a)
My tuckable-in shelf is ixnay.
It is a flip-up table, the stool under it is two of the steps to the loft, the lower step tucking into the body of the swing-away second step.
Intriguing.
.
b)
The rig, about 10,000# dry, seems adequately toted by ‘an older 3/4-ton Chevrolet pick-up truck’.
Would I?
Ahem… I still prefer a stouter toter.
Weight is merely one facet of a trailer’s influence on the toter, the vehicle allegedly issuing commands to the trooper(s) behind.
But that is just me and my weird safety fetish.
Stairs are actually wedge shape, wedges just don’t have to be acute or be that different from a square or rectangle shape. Just one side being even slightly wider than the other is enough and it’s used here to basically create an alternating stair tread pattern.
While there are decades of data on SIPs, they’ve been in use for over half a century, they date back to 1947 with experimental versions dating back to the 1930’s.
One of the original examples include one that withstood the harsh Wisconsin climate for over 60 years and continued to be used as a day centre by the University of Wisconsin until 1998. Showing how durable they are even before modern industrial standards of manufacturing them. While within the last 30 years have been extensively hurricane wind tunnel tested, etc., which is how they got into Florida building code… Here’s an excerpt from SIPA…
“The International Code Council (ICC) collaborates with ICC NTA to offer product testing on building materials. The Hurricane Missile Impact Test simulates the flying debris, big and small, accounted for in windstorms as well as the likelihood that an impacted material would break and become another flying object. It is conducted in a controlled space using a 2”x 4” cannon and launching lumber at varying speeds towards the tested material.”
“ICC NTA tested 6.5-inch SIPs in the national laboratory in 2018. This video shows the impact test applied to the SIP. The results demonstrate how structural insulated panels offer not only a strong, resilient-to-impact material, but also that the impacted oriented strand board (OSB) showed minimal signs of splintering to become a contributing hazardous object. Another equally important evaluation in testing is the penetration depth. Every hole in a structure is another vulnerability. The tested SIP was not penetrated by the 2×4, thus passing ICC NTA’s test and earning the 2020 Florida Product Building Code Approval for High Velocity Hurricane Zones for both walls (report FL28131-R1) and roofs (FL30056-R1)”
Similarly, organizations like the Pacific Earthquake Engineering Research (PEER) center located at Richmond Field Station at the University of California, Berkeley have done extensive testing to study SIPs under various earthquake conditions. Along with fire testing, etc.
Test like these are basically how they know with scientific/engineering certainty that SIP structures can withstand up to 200+ MPH winds and over 9.0 earthquakes. While they can be built to 4 story structure before needing additional structural support… Manufacturers also occasionally do demos like driving a vehicle over the panel to show how much load even a single panel can handle.
There’s also many years of commercial usage in RV and other commercial vehicles. Along with different types of panels as besides plywood and OSB, they can also be sheathed with sheets of metal, fiberglass, fiber cement, concrete, etc.
Companies like Eco-Panels mobile have produced medical clinics, for example, that have been deployed in Kenya, Zimbabwe, South Africa, Peru, Haiti, the Dominican Republic as well as the continental United States.
A lot of the information may just be hard to look up if you don’t follow the industry but it’s more about familiarity and the learning curve of how to properly use them rather than any concerns on how effective and reliable they are because they are an already well proven technology…
Some things just take a really long time to transition from the commercial market to the residential and more publicly known markets. Like Mini-Splits have been in use for many decades in commercial buildings before they finally started to break into the residential home market. While builders can still prefer the old ways of construction, like how many RV’s are still stick and tin built despite growing options like Azdel siding, etc. being available now.
Part of that is because many of the newer options can require specialty tools and different ways of doing it, as well as different cons but as I’m oft to say, everything has trade offs…
This house is very liveable and very pretty. I love the clever use of space which give you everything you need in a small footprint, yet keeps it very homey and inviting. Love all the special touches like that Twig balcony rail used for keepsakes, and the hanging pot rack. The colors are pretty, too, and the spice track on the end of the cabinets is a clever idea. What a cute little stove, and it doesn’t take up anymore counter space than a two or three burner cook top, but you get an oven. It’s a really nice home!
I really appreciate when the floorplans are given. It takes more and more time to translate pictures to plans as I slip into dotage. I don’t pay too much attention if they are not given. That said, this is a very liveable home.
You wouldn’t have to go far to use the bathroom. Lol.
Excellent use of space. And I agree with Mary, above, that having the floor plans is so very helpful, and interesting and fun, too.
Any time the builder provides them, I always include them!