This post contains affiliate links.
This is the 28ft Roomy Retreat Tiny House on Wheels by Sierra Tiny Houses.
It features a dual loft design with a main floor bedroom option.
Please enjoy, learn more, and re-share below. Thanks!
28ft Roomy Retreat Tiny House
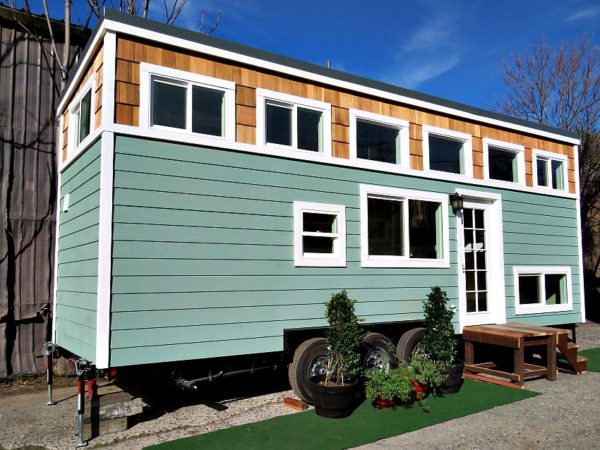
Images © Sierra Tiny Houses
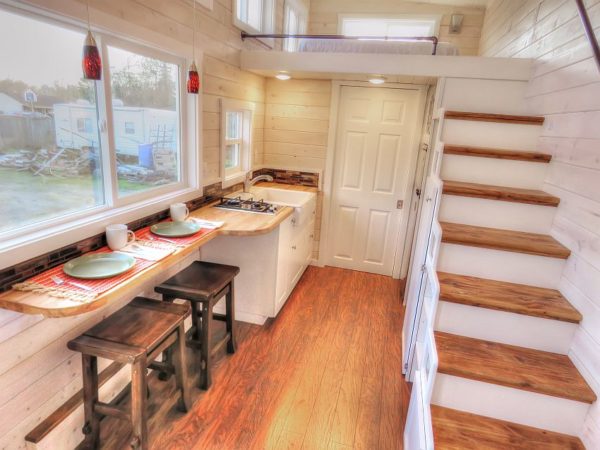
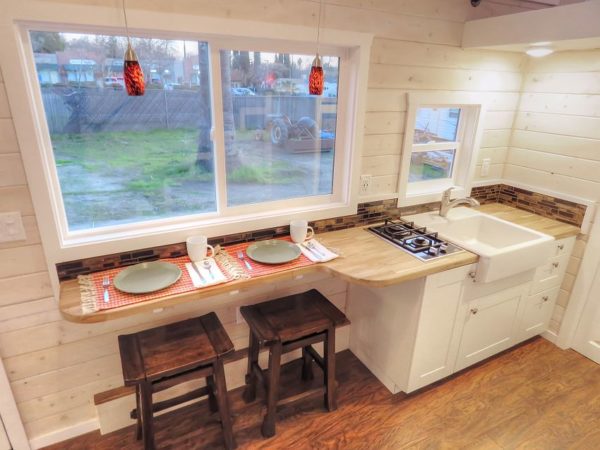
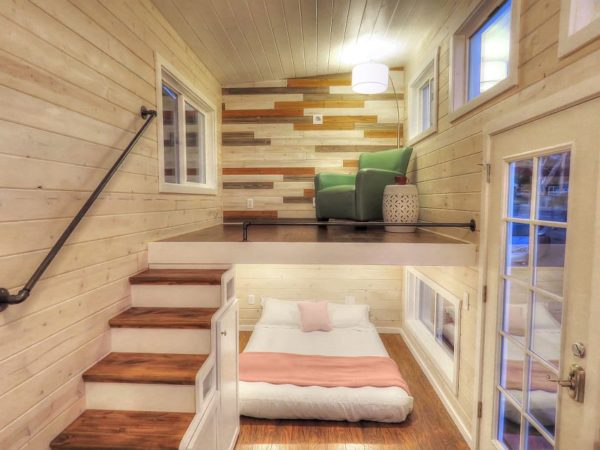
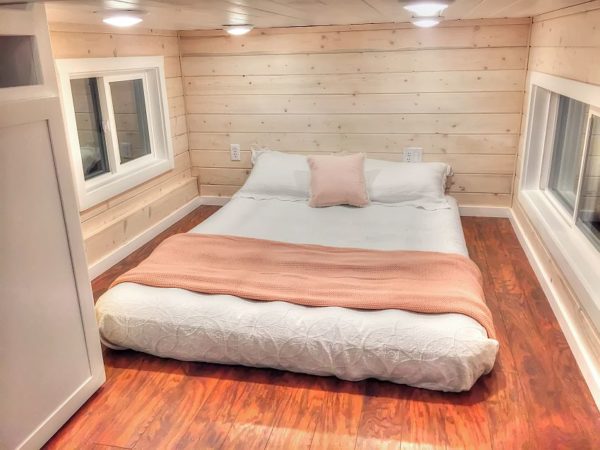

The bathroom is also available with a traditional flush toilet:
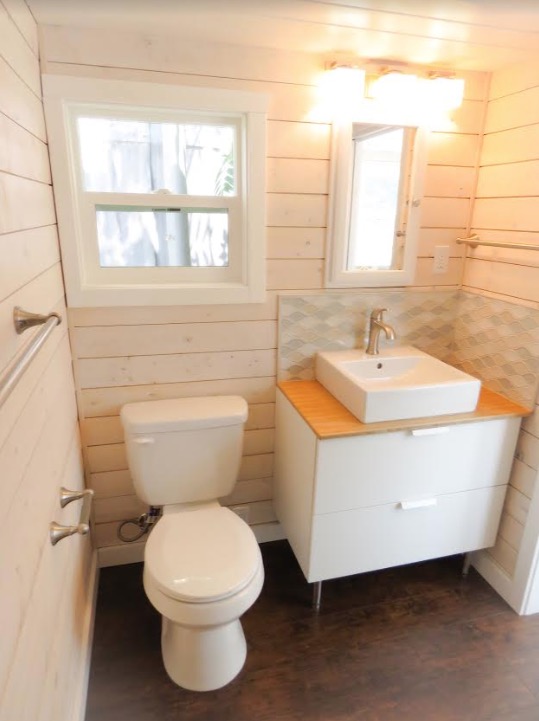
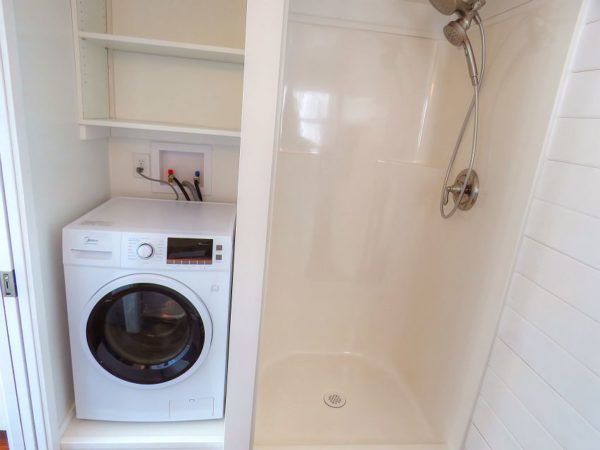
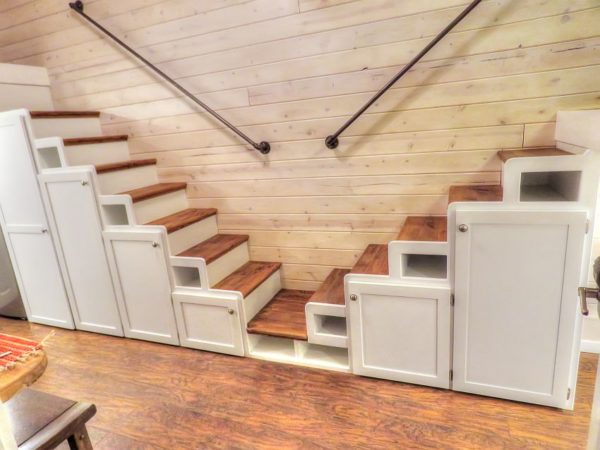
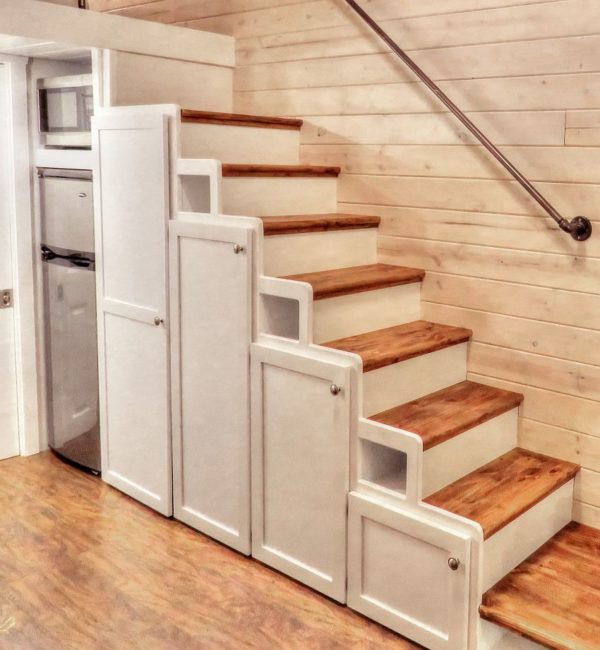
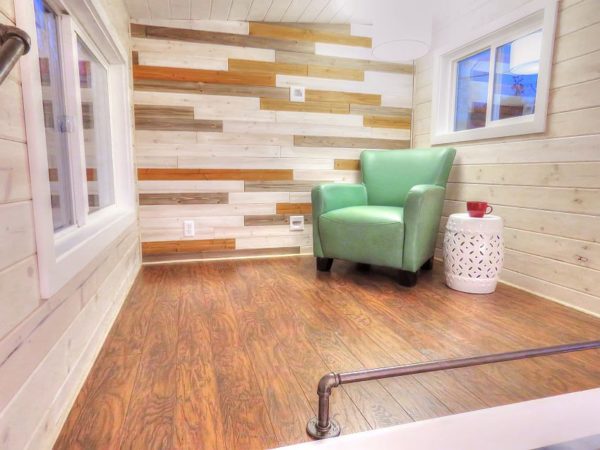
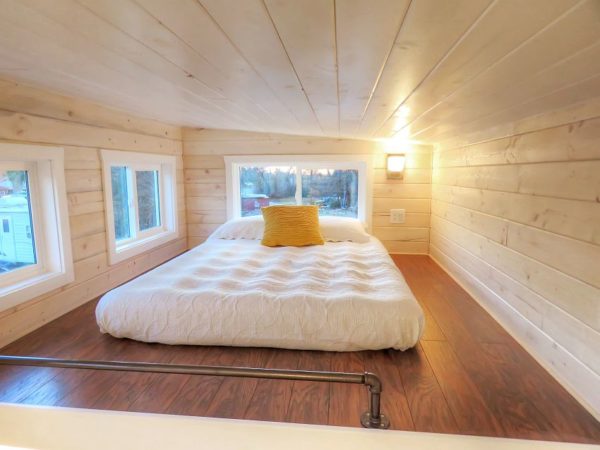
Images © Sierra Tiny Houses
Video Tour of the 28ft Roomy Retreat Tiny House
Learn more: http://www.sierratinyhouses.com/property/roomy-retreat/
You can share this using the e-mail and social media re-share buttons below. Thanks!
If you enjoyed this you’ll LOVE our Free Daily Tiny House Newsletter with even more!
You can also join our Small House Newsletter!
Also, try our Tiny Houses For Sale Newsletter! Thank you!
More Like This: Explore our Tiny Houses Section
See The Latest: Go Back Home to See Our Latest Tiny Houses
This post contains affiliate links.
Alex
Latest posts by Alex (see all)
- Escape eBoho eZ Plus Tiny House for $39,975 - April 9, 2024
- Shannon’s Tiny Hilltop Hideaway in Cottontown, Tennessee - April 7, 2024
- Winnebago Revel Community: A Guide to Forums and Groups - March 25, 2024






Practical, good downstairs bedroom though would add curtains for privacy, and a nice sitting area with steps everyone can use. Loft for visitors, nice kitchen though again I would have a much smaller fridge and freezer, plus I admit to disliking washing machines and hating driers. (Live in a tiny home shared with 3 adults, cat and rabbit. Have only a tiny camping washer/spinner and dry clothing, even in winter, using a radiator and the sun, live in Ireland where it rains, a lot. Use local launderette for towels, sheets and son-in-law’s work clothes, he works in construction. Washing lines dry stuff when it’s sunny for free). This is a good design though and small tweaks to suit individual taste are always needed whatever the size home.
I would chose to have the breakfast bar with the same depth as the kitchen bench.lbeides that love love love ❤️
Good point!
Hello please call me I am interested in buying a home 612-323-3094