This post contains affiliate links.
This is the 28ft Farmhouse by Liberation Tiny Homes. It’s a 28-foot tiny house on wheels with 408-sq.-ft. of usable space inside. Not too shabby, right?
Believe it or not, it features 408 sq. ft. of interior space when including the lofts. Pretty impressive, right? Not to mention, one of the lofts has dormers which increases spaciousness even more. By the way, how do you like the porch temporarily built over the hitch while in park mode? Pretty cool design concept, right? I like it…
Don’t miss other awesome tiny houses — join our FREE Tiny House Newsletter!
28ft Modern Farmhouse Tiny House on Wheels by Liberation Tiny Homes
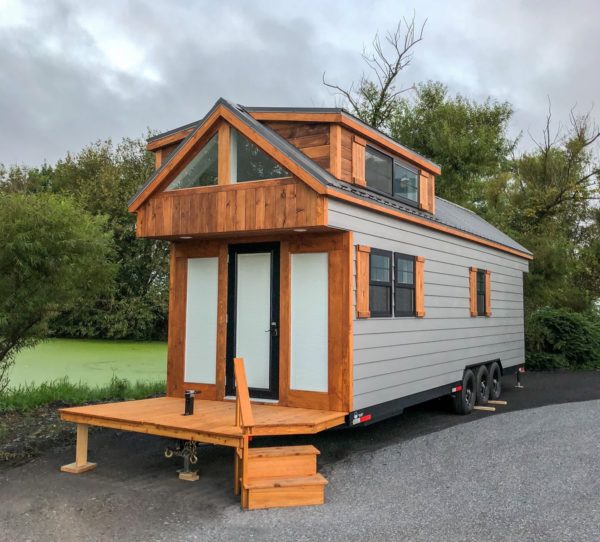
Images © Liberation Tiny Homes
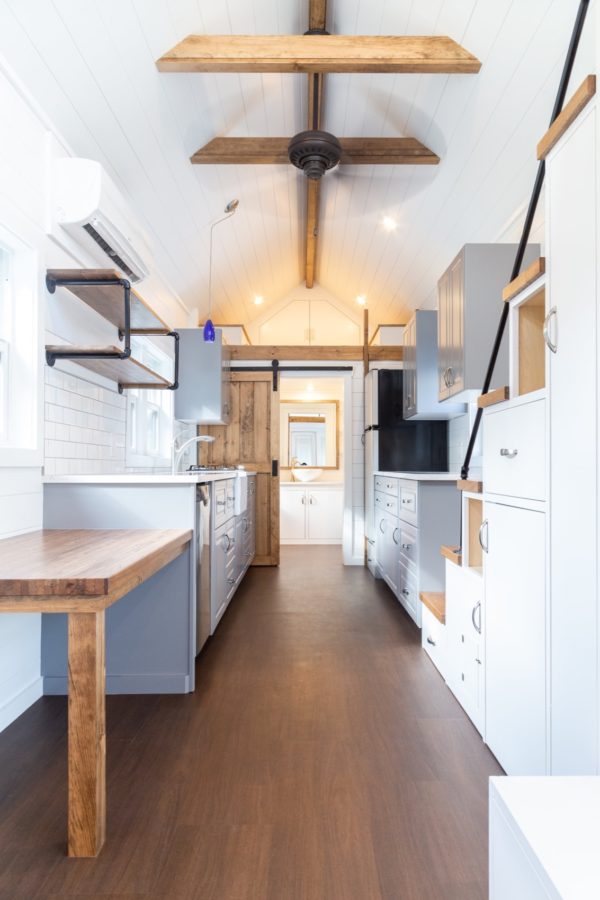
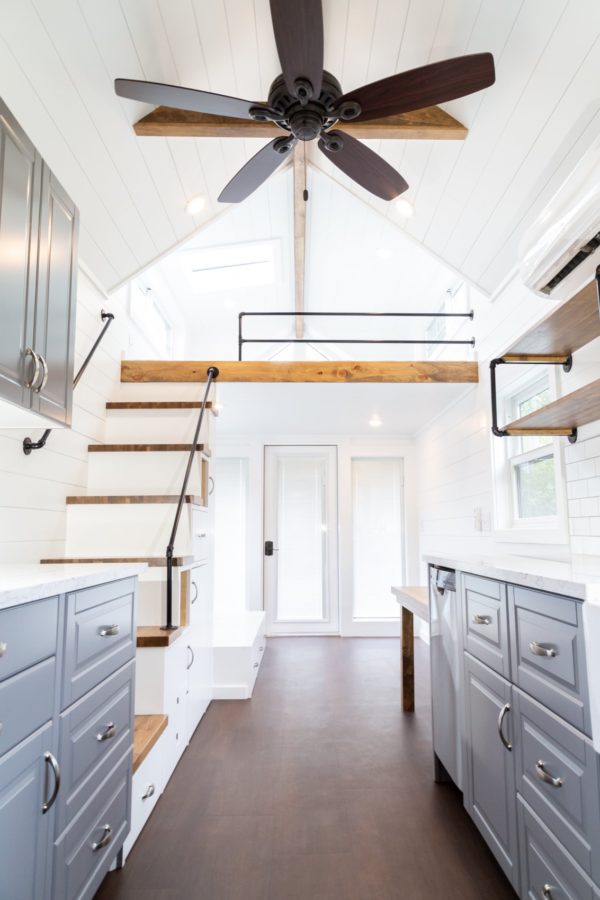


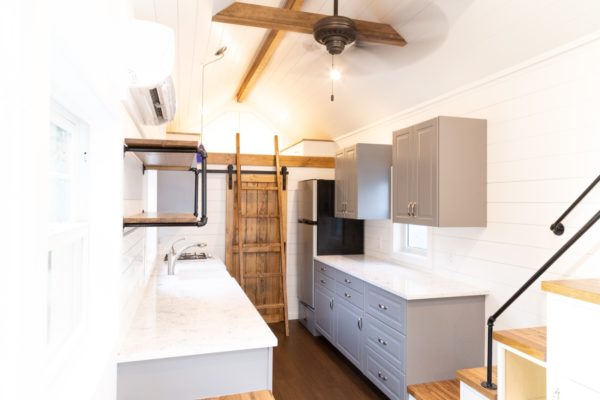
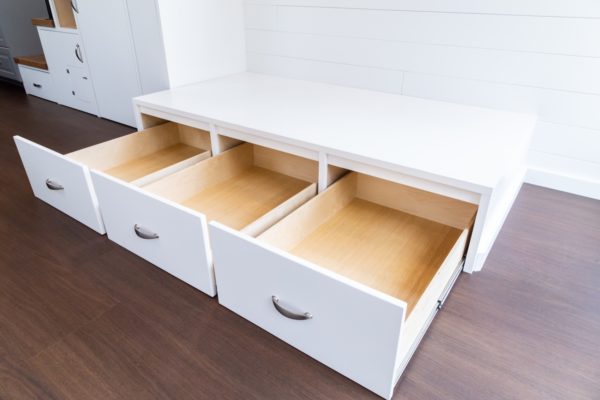
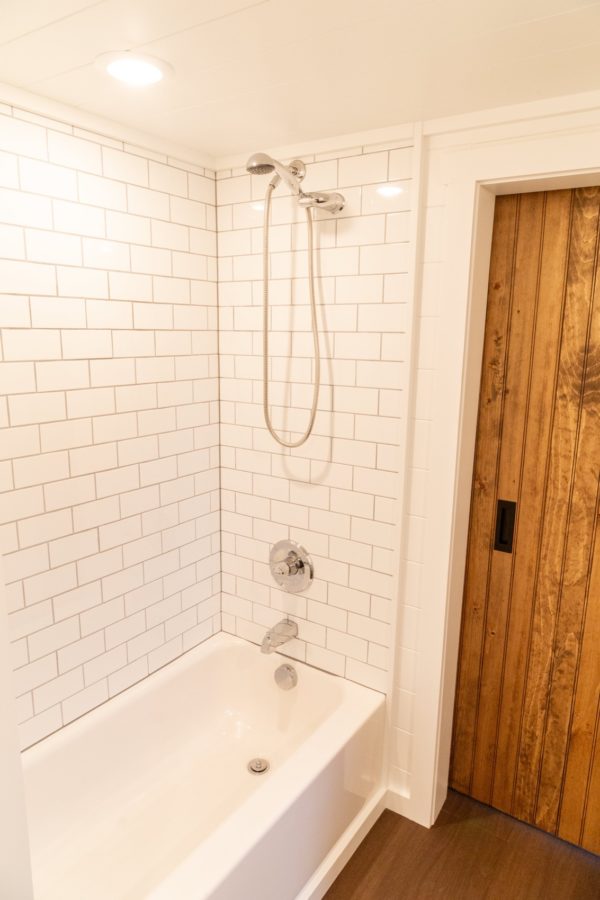
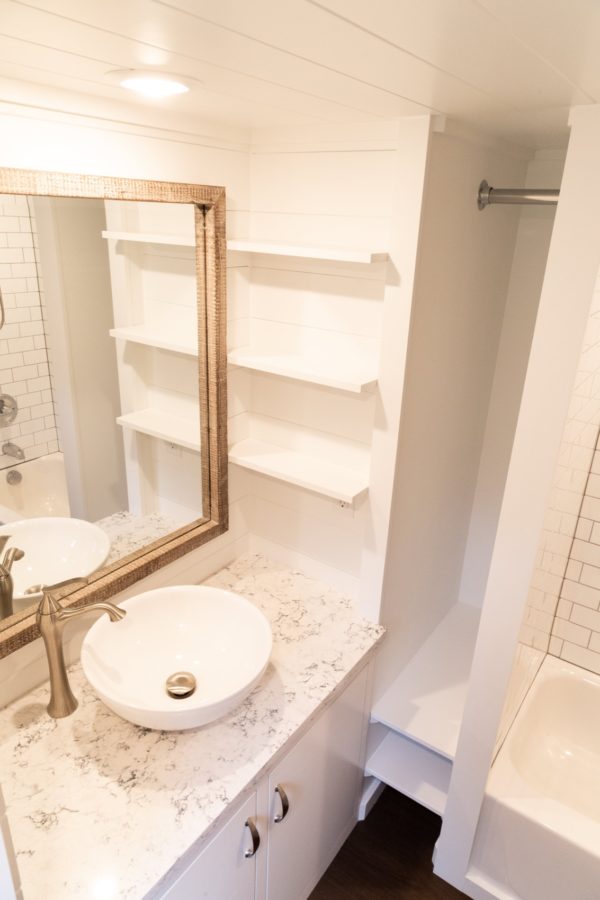
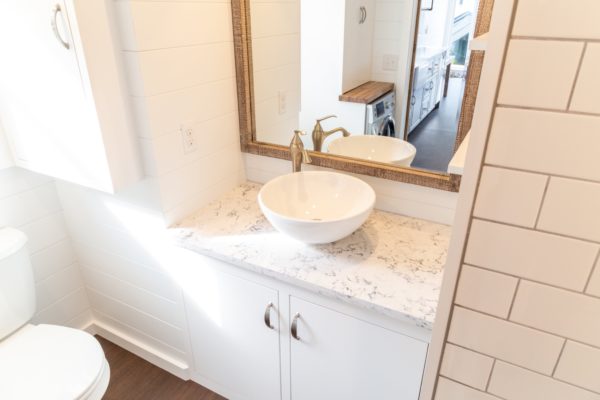
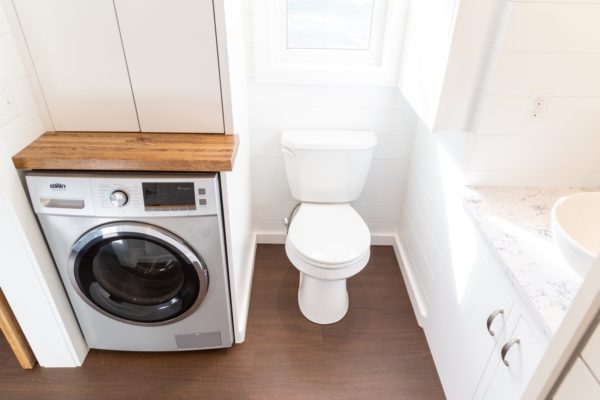
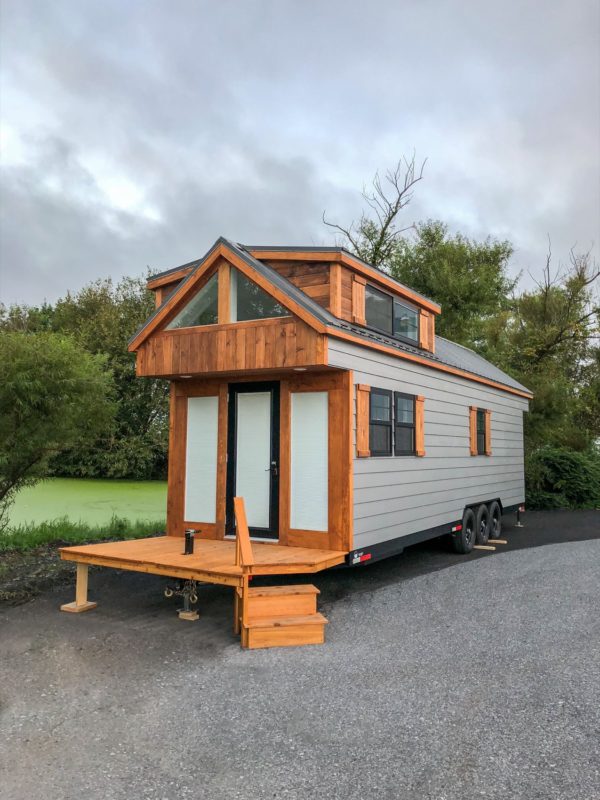
Images © Liberation Tiny Homes
Highlights
- Size: 28′ x 8.5′ x 13′ 6″ – 408 square feet including lofts
- Roof: corrugated metal
- Siding: LP Smartside + stained pine accent wall
- Windows: Anderson Silverline
- Power: 30 Amp
- Water: RV fresh water hose hook-up
- Heating & Cooling: Pioneer 9000 BTU Mini-split
- Price: $73,000
Learn more: https://www.liberationtinyhomes.com/
Our big thanks to Marcus of Liberation Tiny Homes for sharing!🙏
You can share this using the e-mail and social media re-share buttons below. Thanks!
If you enjoyed this you’ll LOVE our Free Daily Tiny House Newsletter with even more!
You can also join our Small House Newsletter!
Also, try our Tiny Houses For Sale Newsletter! Thank you!
More Like This: Tiny Houses | Builders | THOW | Liberation Tiny Homes
See The Latest: Go Back Home to See Our Latest Tiny Houses
This post contains affiliate links.
Alex
Latest posts by Alex (see all)
- Escape eBoho eZ Plus Tiny House for $39,975 - April 9, 2024
- Shannon’s Tiny Hilltop Hideaway in Cottontown, Tennessee - April 7, 2024
- Winnebago Revel Community: A Guide to Forums and Groups - March 25, 2024






Excellent use of space. The bathroom is above-par for a TH. Love the white interior and gray cabinetry. Just wish the outside had more curb appeal, but overall, this is a winner!
Thanks, Sparrow, glad you enjoyed it!
However if you park on a permanent site you can always clad the outside. My neighbour 2 down lives in a THoW (all you can get permission for around here, permanent a non starter) which is connected to the mains water and electric with septic tank. He has clad it in a brick siding so it looks like a foundation place and has added conservatories off the living area at the front and over the side door instead of a porch for shelter. Space is nearly doubled and as you are allowed here to add in a certain percentage of the building without additional planning permission it is a fast and relatively inexpensive way to increase your living space. I know one person who started off with a tiny 2 bed house but by adding glass conservatories on 3 sides has nearly doubled the size while double glazing and heaters mean they can be used for most of the year even in Ireland.
I like the layout of this unit it has a sizeable kitchen and nice bath. I would like to have an oven unit and not just the burners in the kitchen. The color combination allows for adding pops of color in any palette you choose I think I would have moved the stairs so that they were on the side close to the trailer to make the deck more usable — you could then build a little table unit to cover the hitch part that comes through the door and put a removable railing around the deck a chair on either side of the table and have a more functional deck space. I might have even brought the roof out over the deck then you could use the deck in inclimate weather. However, this is great in just 28 feet of space.
Stunning! Love the space and the outside is unique looking. Could do a lot with this TH.
I would love to purchase a blue print!!!