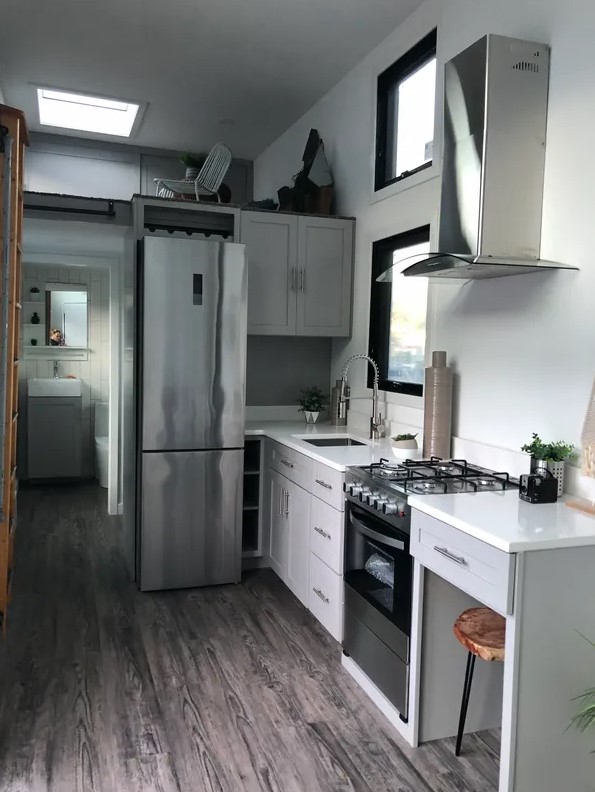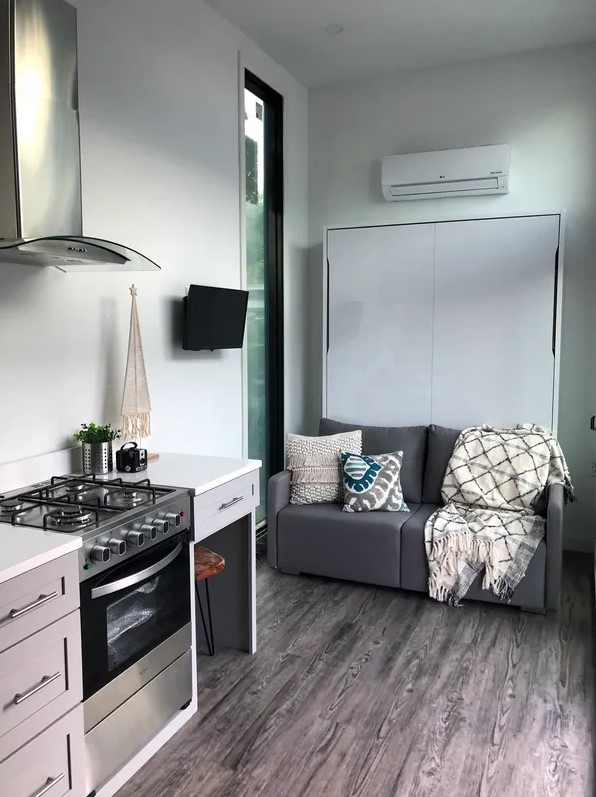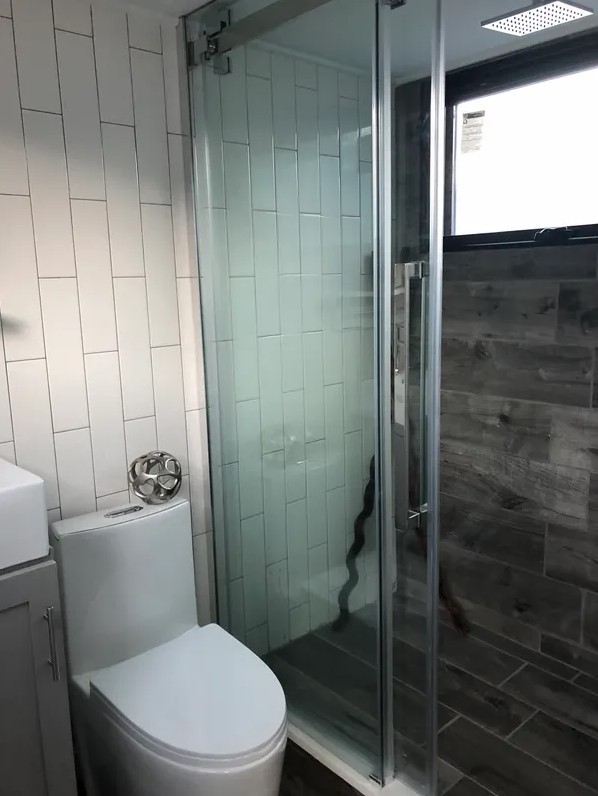This post contains affiliate links.
This is a 288-sq.-ft. tiny house by Rock Star Tiny Homes out of Clinton, New Jersey.
It’s a luxurious tiny house built in 2020 with 26 x 8.5 x 14 dimensions. Check it out and learn more below!
Don’t miss other interesting tiny homes like this, join our FREE Tiny House Newsletter for more!
26-ft. Tiny House by Rock Star Tiny Homes
The kitchen has full-size appliances.

Images via Rock Star Tiny Homes
The living room has a modern Murphy bed sofa combo so you can transition the living area to a bedroom in moments.

Images via Rock Star Tiny Homes
The laundry area/mudroom with front load combo washer/dryer.

Images via Rock Star Tiny Homes
Luxurious bathroom with soft-close shower doors, modern residential toilet, subway tile, ceiling mounted rain shower head,…

Images via Rock Star Tiny Homes
Highlights
- 26 x 8.5 x 14
- Custom steel frame
- Oversized custom windows
- 9-ft folding accordion wall door/windows
- Custom soft-close cabinetry
- Skylight roof hatch
- 200sf rooftop deck
- Pantry/laundry area
- Bathroom
- 8-ft of closet handing space
- Spray foam insulation in the walls, ceiling, and floors
- Electric hook up
- Pre-wired for sound and security systems
- LED lighting throughout
- Full-size appliances
- Mini-split AC unit with remote
- Large stainless steel sink
- Industrial faucets
- Stainless steel propane stove/oven
- Quartz counters
- USB power ports
- Tankless propane on-demand hot water heater
- Front-load washer/dryer with a folding station in the pantry/mudroom
- Bathroom with ceiling mounted rain shower head
- Soft-close shower door
- Full-size flushing residential toilet
- Fold-down Murphy bed with sofa for an easy transition to a second bedroom
- A large loft with 8 feet of hanging closet space, can accommodate a King bed
- Industrial metal siding
- Rain gutters
- Redwood exterior accent
- Motion sensor spotlights
Learn more
You can share this using the e-mail and social media re-share buttons below. Thanks!
If you enjoyed this you’ll LOVE our Free Daily Tiny House Newsletter with even more!
You can also join our Small House Newsletter!
Also, try our Tiny Houses For Sale Newsletter! Thank you!
More Like This: Tiny Houses | Builders | Tiny Houses For Sale
See The Latest: Go Back Home to See Our Latest Tiny Houses
This post contains affiliate links.
Alex
Latest posts by Alex (see all)
- Escape eBoho eZ Plus Tiny House for $39,975 - April 9, 2024
- Shannon’s Tiny Hilltop Hideaway in Cottontown, Tennessee - April 7, 2024
- Winnebago Revel Community: A Guide to Forums and Groups - March 25, 2024







You have a fold down Murphy bed behind the couch? No closets in br/lr area?
I bet it’s one of those fancy Murphy beds where the sofa magically collapses when you pull down the bed, then pops up again when you put the bed away. Don’t have to move the sofa, it’s part of the contraption. I like the idea, but I wonder how comfortable the sofa is. I’d like to try one.
hello, my mom owns this. yes there are plenty of closets in the laundry room, bathroom, and living room for ultimate storage. photos don’t do justice to the sheer amount of space in our tiny home.
I like style and appearance but dislike overall height especially when it comes to towing. Sleeping lofts aren’t for FL climate because physics are telling us that heat is going up always. It may be great for living but sleeping at lower temperatures is more healthy and relaxing. Therefore downstairs sleeping is for me the way to go. That means overall height could be reduce by probably 4 feet without feeling cramped and save some cost for windows and walls..
I couldn’t find a decent dining place which would make food prepared at the well thought kitchen more enjoyable. Beside that, I would replace Murphy bed with a lift up to the ceiling one which doesn’t require securing pillows and blankets.
Wondering about the weight.
Finally, price tag of 119k seems to me a bit hefty which may not affordable for many.
my moms owns this and you would be surprised. we have a great a/c unit rated for a space much larger. the height truly adds to the overall look of an upscale home which we were going for, not your average tiny home. there are also many other features that are of upscale value not pictured or mentioned in the post. there is actually a dining area, and a granite counter top that is huge to prepare whatever your heart desires. there is a loft for the master bed and the murphy bed is also another option for guests. the price is set for someone who wants to invest in a comfortable high end lifestyle.