This post contains affiliate links.
Right now I’d like to show you The Pod which is a 288 sq. ft. tiny cabin on skids designed and built by Yahini Homes. It’s 12’x24′ and designed to be easily added onto later as the clients needs change.
In the past, I’ve shown you the 144 sq. ft. Butterfly cabin on wheels and the 112 sq. ft. off grid tiny house on a trailer with folding porch by Yahini Homes.
Yahini Homes is a small green construction business located in Athens, Ohio. Please enjoy, learn more, and re-share below.
228 Sq. Ft. Tiny Cabin on Skids by Yahini Homes
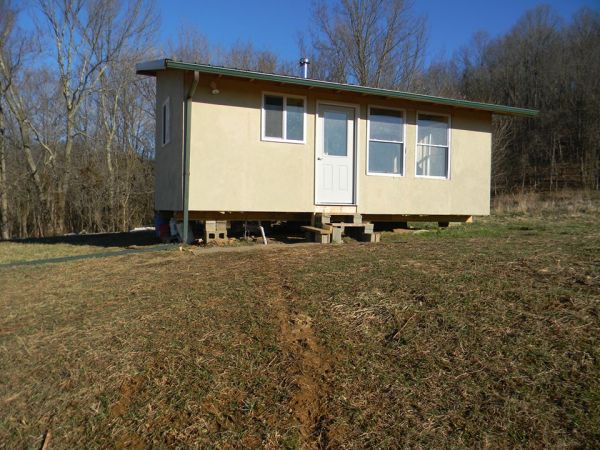
Images © Yahini Homes
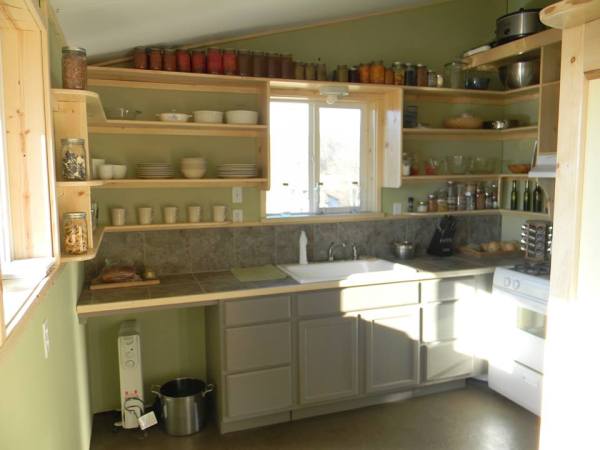
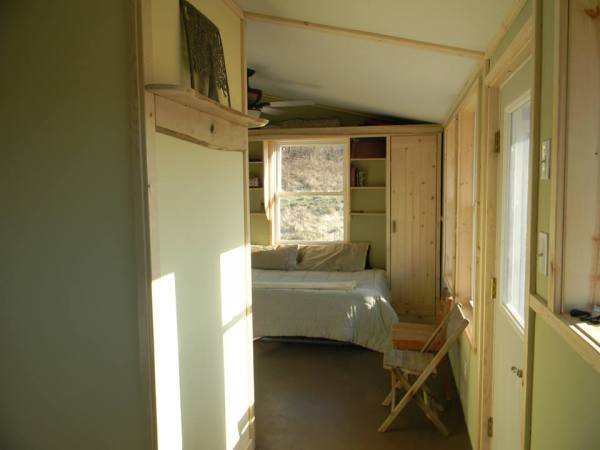
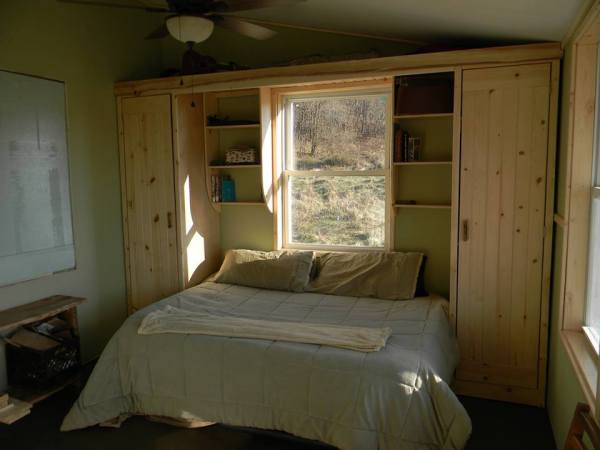
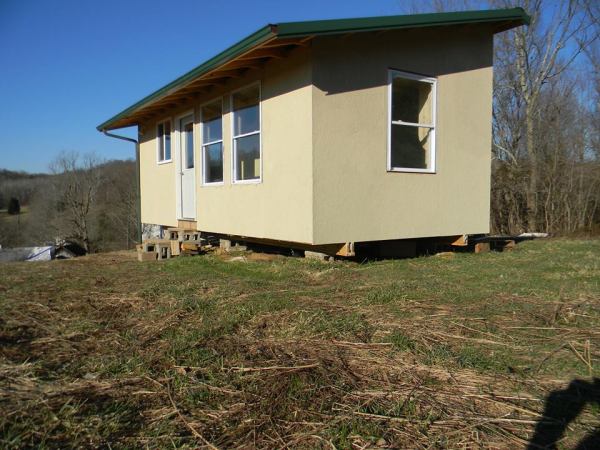
Images © Yahini Homes
This is The Pod, my latest project, a 12’x24′ skid mounted starter home. it is designed to be added on to later, but until then it can be moved with a flat bed trailer. it is still unfinished, but the owners are moved in. priced around $20,000, they are living mortgage free until they can buy the land, and then build the rest of it (either a one or two level addition on the north side) on a permanent foundation.
The 2×6 walls (R19) are glued and screwed to floor and OSB sheathing and finished with stucco paint. roof is enameled steel, R30 insulation. with all the windows on the south side, it is staying warm on a sub freezing sunny day with no additional heat. (source)
=> “Like” Yahini Homes on Facebook
=> Visit their official website here
If you enjoyed this 288 sq. ft. tiny cabin on skids you’ll absolutely LOVE our free daily tiny house newsletter with even more! Thank you!
This post contains affiliate links.
Alex
Latest posts by Alex (see all)
- Escape eBoho eZ Plus Tiny House for $39,975 - April 9, 2024
- Shannon’s Tiny Hilltop Hideaway in Cottontown, Tennessee - April 7, 2024
- Winnebago Revel Community: A Guide to Forums and Groups - March 25, 2024






Is there a bath that I missed? Can I see this on site in Athens, because I live in Ohio and would like to see it.
I like this house a lot and would be interested in seeing the rest of it. The only thing I would change for myself is to close up the cabinet/shelf space in the kitchen. I’m not a neat enough person to have everything looking perfect enough to be out in the open!
I like the Yahini house above, but where is the kitchen table? Also, is the bed a Murphy style that allows that room to be the living room?
I really like this home. I would like to build something similar that two halves could be put together. It would be able to be moved in two halves on an eight foot wide trailer. So two 8 foot wide sections would make a 16′ wide floor plan. It would almost be like a small manufactured home. I can’t find anything that gives information on how to build.