This post contains affiliate links.
This is a beautiful 28 foot THOW built by Cheeky Monkey Tiny Houses that’s on sale for $2k off the list price. The coolest thing about this home is the split loft system — they put the bedroom underneath the living room, eliminating the need to climb stairs/ladder to get to bed.
There is a standard loft on the other side of the home, and both areas are accessible via storage steps. The kitchen has all the standard appliances, and there’s a washer/dryer hookup in the bathroom so you don’t need a laundromat. Enjoy the photo tour below, and get in touch with the seller with questions/offers here.
Don’t miss other quality tiny homes like this for sale, join our FREE Tiny Houses For Sale Newsletter for more!
This THOW has a Funky Split Loft System!
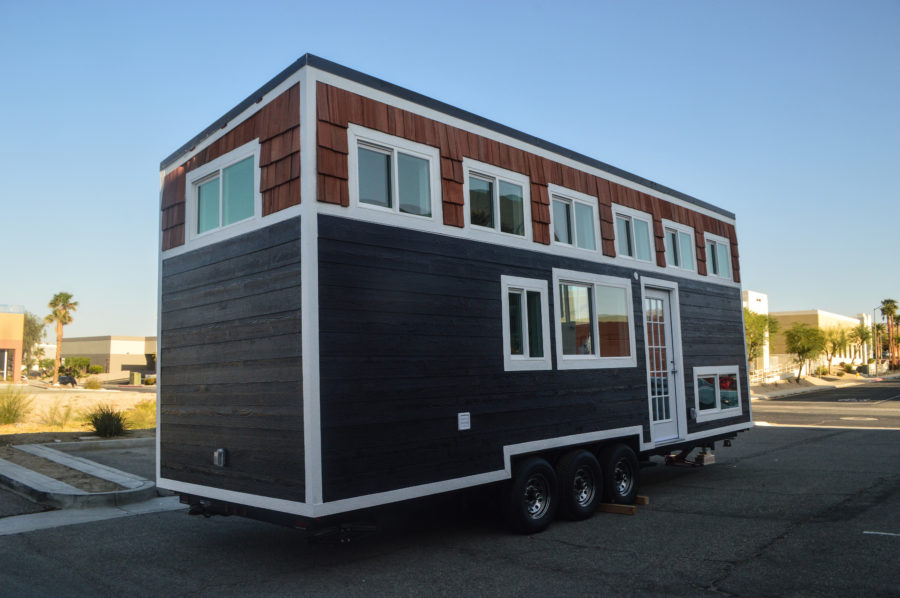
Images via Cheeky Monkey Tiny Houses
Here you can see how they split the loft and put the living space on top.
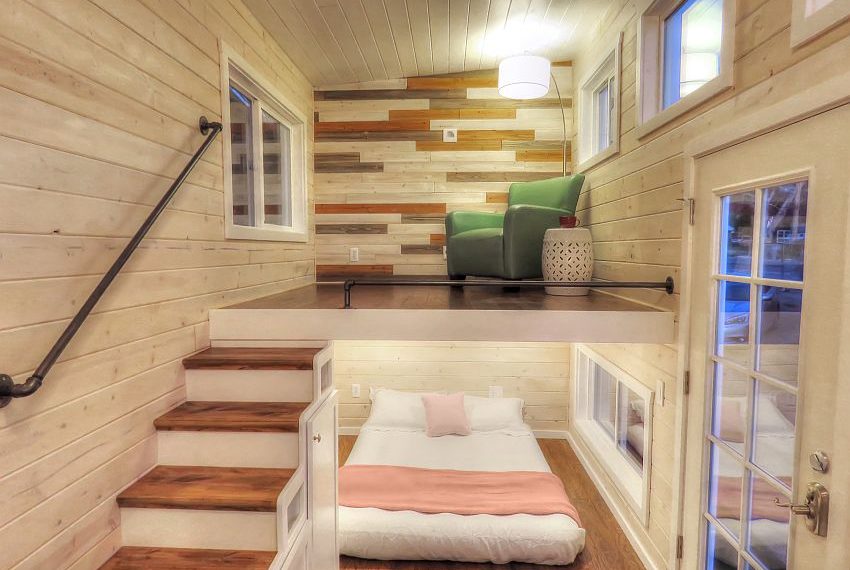
Images via Cheeky Monkey Tiny Houses
The downstairs bedroom requires some crouching, but no climbing.

Images via Cheeky Monkey Tiny Houses
A small sectional might work nicely here.
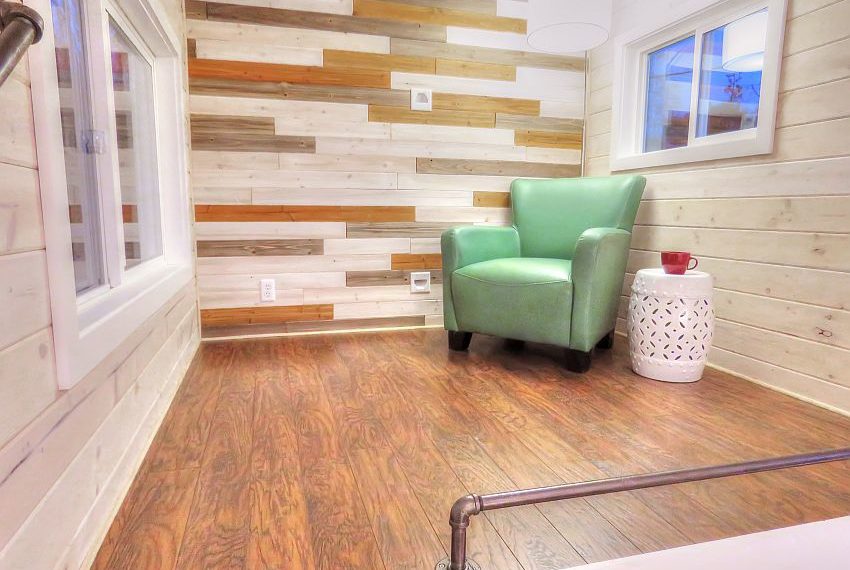
Images via Cheeky Monkey Tiny Houses
Storage stairs maximize space.
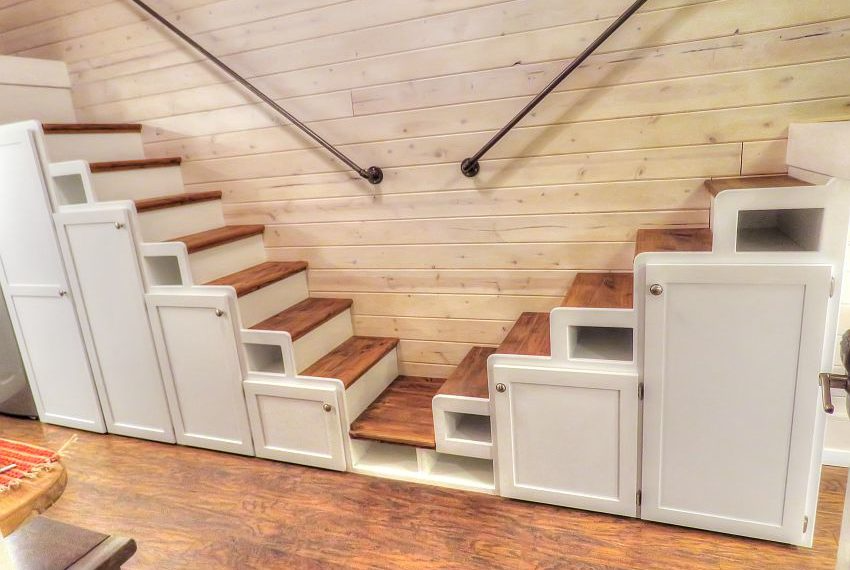
Images via Cheeky Monkey Tiny Houses
There’s an apartment-sized fridge and a microwave.
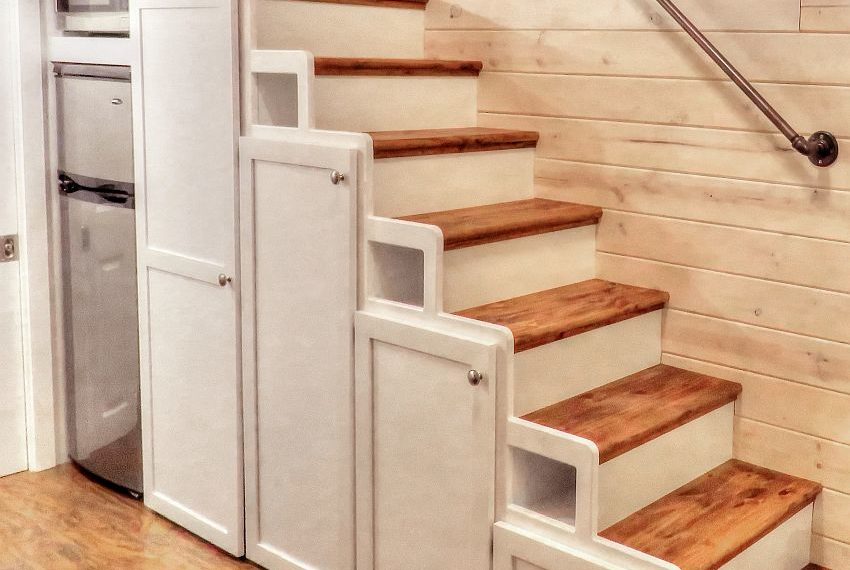
Images via Cheeky Monkey Tiny Houses
Breakfast with a view!
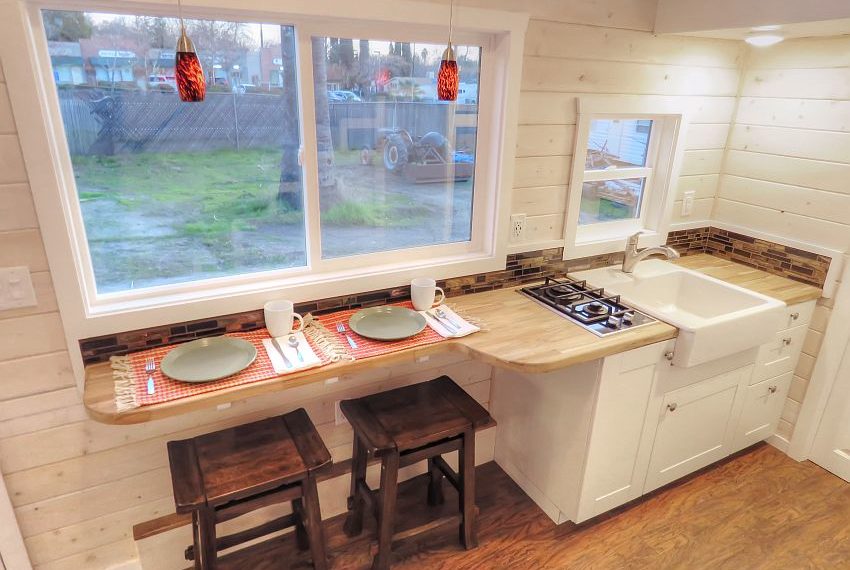
Images via Cheeky Monkey Tiny Houses
Bathroom has a Nature’s Head composting toilet.
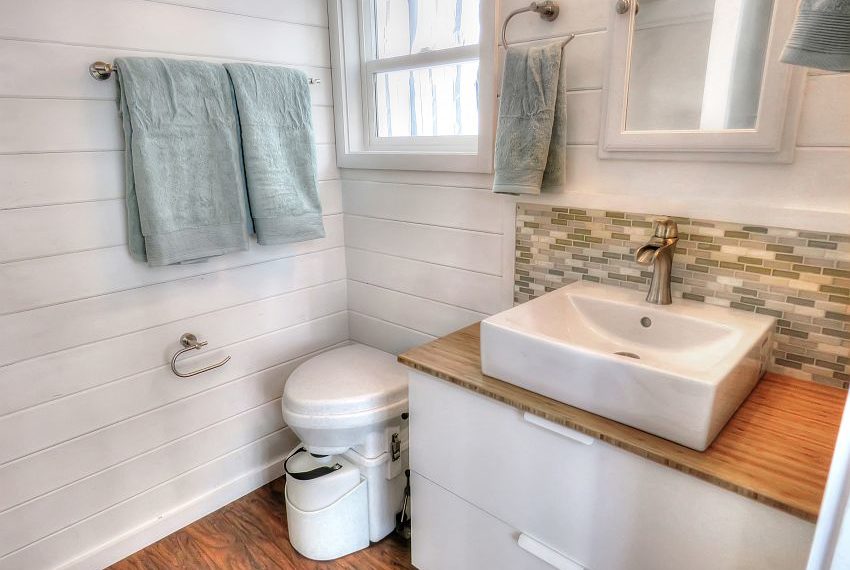
Images via Cheeky Monkey Tiny Houses
Shower stall and laundry space.
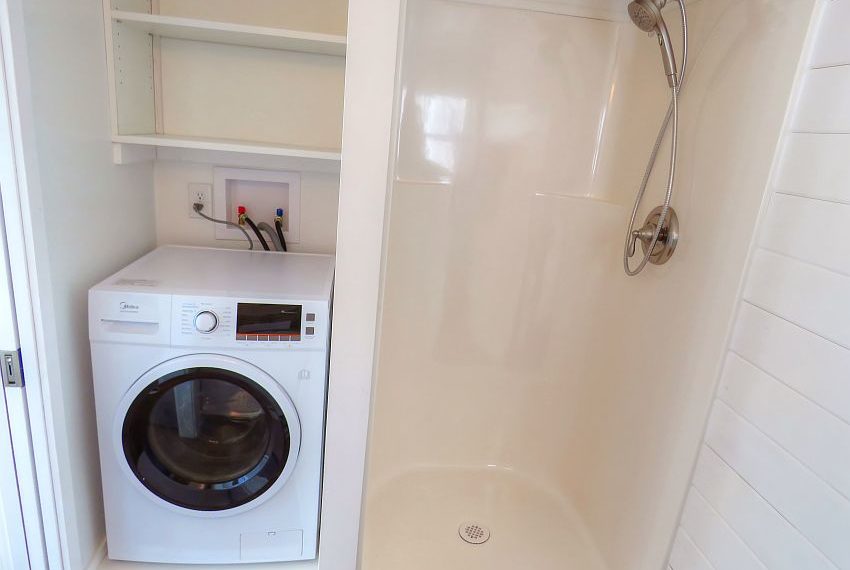
Images via Cheeky Monkey Tiny Houses
Fashionable shiplap on the walls.
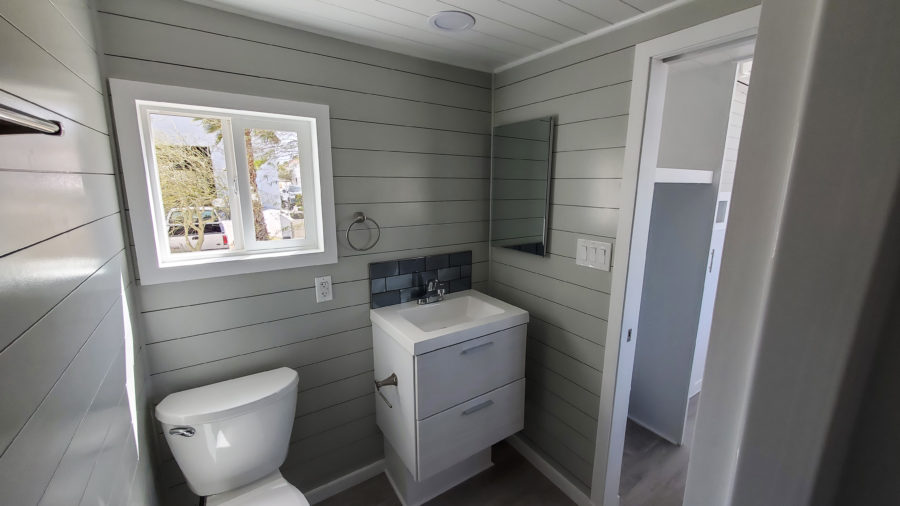
Images via Cheeky Monkey Tiny Houses
Second loft bedroom.

Images via Cheeky Monkey Tiny Houses
Highlights:
- Dimensions: 28′ x 8.5′
- Square Feet: 309 sq ft
- Starting Price: $73,900
- This home features a first floor sleeping area as well as two lofts for guests, storage, or additional living space. There’s a split-level loft that’s roomy enough to stand in, and spacious enough below to fit a bed. There’s also a traditional sleeping loft overlooking the main floor. Both lofts are connected by storage stairs adding even more versatility to this home.
- The kitchen includes all the appliances you would need, a sink, and a beautiful butcher block bar, perfect for both food prep and dining.
- This spacious tiny provides a canvas to design your perfect life. The natural light from the many windows illuminates the shiplap walls, creating a warm, relaxing hue.
- Two full stairways with storage that include space for hanging clothes as well as shelving
- Dual lofts, one with first floor sleeping and the other with loft sleeping
- 24″ stove and oven, on demand hot water and two 20 lb propane tanks
- Butcher block bar that can be used for food prep and also doubles as dining for two
- 10 cu ft refrigerator
- Convection microwave
- The walls are shiplap with your choice of two colors
- Washer/dryer hookup in bathroom
- Unlimited hot water with a tankless water heater
- 9000 BTU mini-split heating and air conditioning system
- Standing seam metal roof
- Electrical is RV-style 50 amp service
- *Furnishings and washer/dryer combo not included
Learn more:
- Cheeky Monkey Roomy Retreat for sale
- Facebook: https://www.facebook.com/cheekymonkeytinyhomes/
- Instagram: https://www.instagram.com/cheekymonkeytinyhouse/
- Youtube: https://www.youtube.com/channel/UCGxlUnEXHHximmgXlN8VAng
Related stories:
-
- 20-ft. Le Lumaca Tiny House With Spacious Loft (For Sale)
- Creative Tiny House With Folding Desk And Staircase To Loft (For Sale)
- Fully-Furnished Modern THOW For Sale in WA
You can share this using the e-mail and social media re-share buttons below. Thanks!
If you enjoyed this you’ll LOVE our Free Daily Tiny House Newsletter with even more!
You can also join our Small House Newsletter!
Also, try our Tiny Houses For Sale Newsletter! Thank you!
More Like This: Tiny Houses | Tiny House Builders | Tiny Houses For Sale | THOWs
See The Latest: Go Back Home to See Our Latest Tiny Houses
This post contains affiliate links.
Natalie C. McKee
Latest posts by Natalie C. McKee (see all)
- N2 in Palm Court at Escape Tampa Bay: $40k Discount! - April 23, 2024
- Traveling in their Vintage Bus Conversion - April 23, 2024
- 20 ft. Modern Farmhouse on Wheels - April 23, 2024






I see that there are 2 different versions of the bathroom which is nice so you can decide if you like it either way. The only thing I would change is the lofts. I am a big fan of the traditional lofts.
I actually like this a lot! I love the kitchen area and though at first it looks a little odd, having the stove next to the sink is very handy for cooking while each having their own prep area, and having the counter flow out to the become the eating area is a nice and practical touch. The steps are so pretty and functional at the same time, and the space on that wall gives you somewhere to hang all your favorite or unique pictures or art. The bathroom is very nice with the laundry area neatly placed beside the shower. Would there be room for a small stacked washer and dryer instead of having shelves in there? Just wondering. Having a bed on the lower level would be great if you have need to get up at night or for company. This is a really nice tiny house.
Yes I think most stacked washer/dryers fit under standard roof heights, so I’m sure you could put one of those units in instead of the combo.
Please forgive the crummy grammar. . .I didn’t go back and check it.