This post contains affiliate links.
Indigo River Tiny Homes just finished up this 28 ft. “Pioneer” model tiny house for someone in Oklahoma. The new owners chose a bold red cabinet color that really brightens their THOW interior!
It features an open-concept floor plan, with a Murphy bed and oodles of built-ins on one side of the tiny house, and a galley kitchen and full bathroom with a stacked washer/dryer on the other. Pretty awesome!
Don’t miss other interesting stories like this, join our Free Tiny House Newsletter for more!
Bold Color Choice in this Custom THOW!
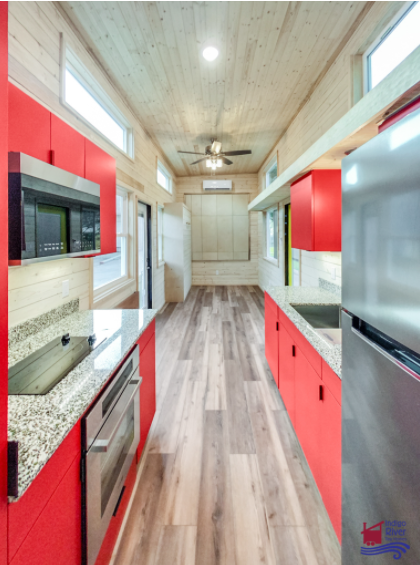
Images via Indigo River Tiny Homes
The simple exterior boasts a bright yellow door.

Images via Indigo River Tiny Homes
And inside, bold red cabinets.
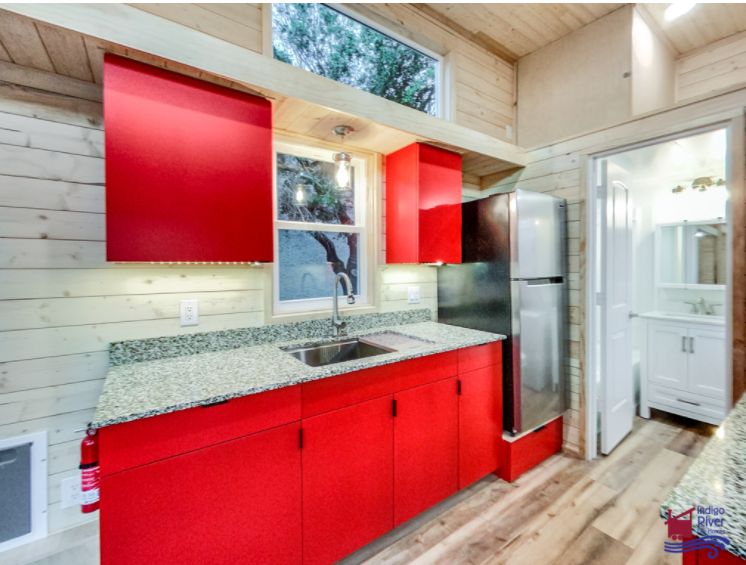
Images via Indigo River Tiny Homes
There’s a small catwalk/storage loft up above.
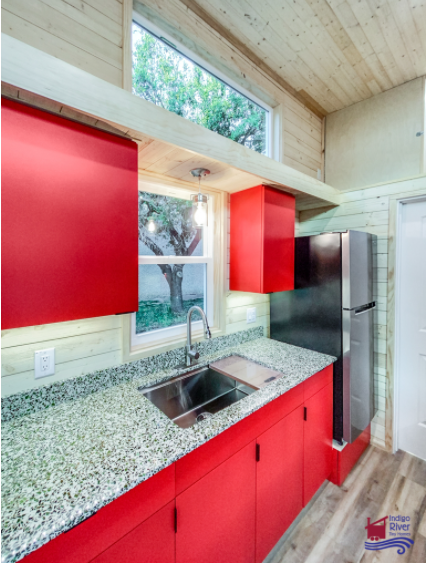
Images via Indigo River Tiny Homes
Amazing pull-out pantry.

Images via Indigo River Tiny Homes
An oven, microwave and two-burner cooktop.
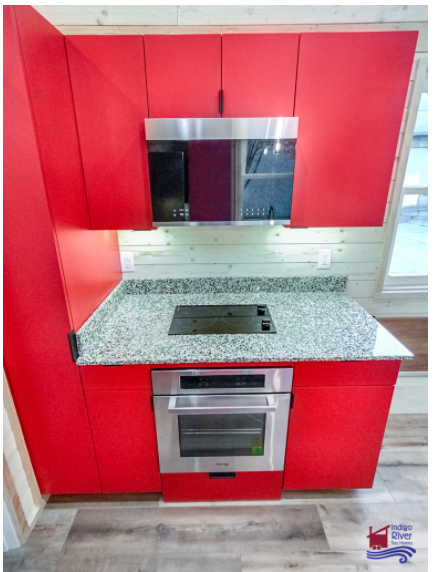
Images via Indigo River Tiny Homes
The door leads into the bathroom.

Images via Indigo River Tiny Homes
Besides the red, the red of the home is a light pine.
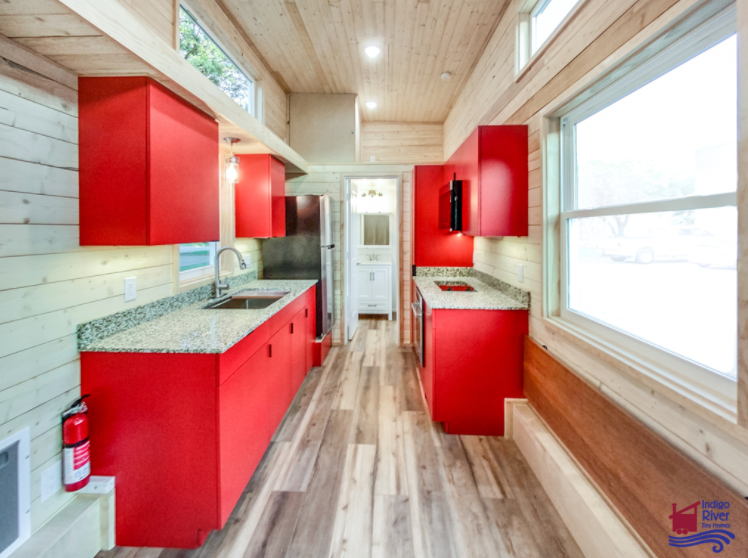
Images via Indigo River Tiny Homes
A pop-up breakfast bar looks out the window.
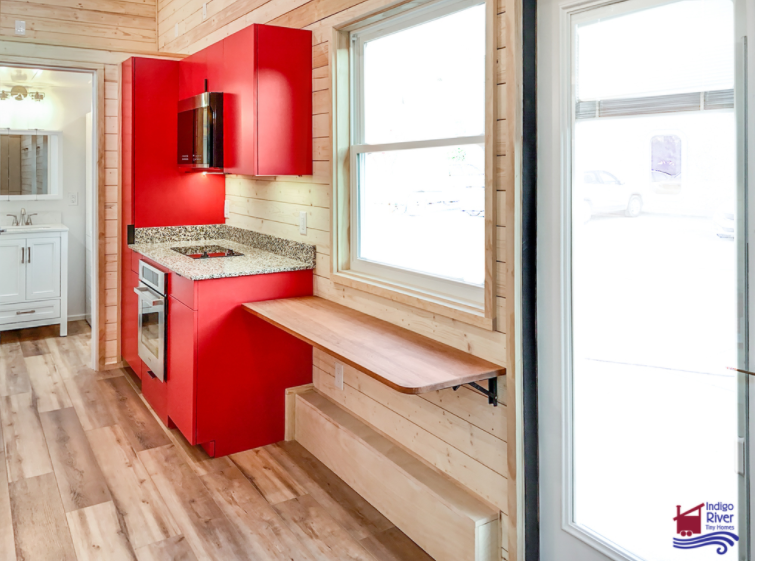
Images via Indigo River Tiny Homes
A ceiling fan helps circulate the air.
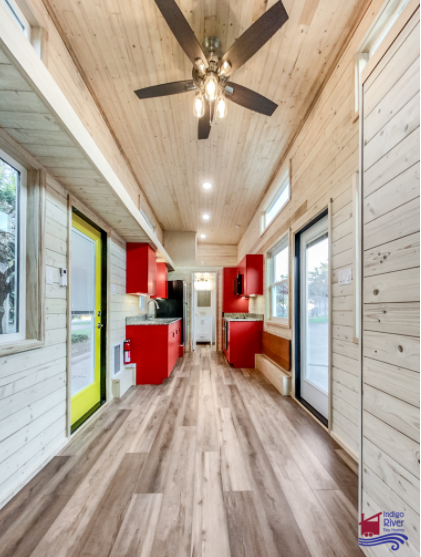
Images via Indigo River Tiny Homes
Kick-board drawers are a great way to maximize space.

Images via Indigo River Tiny Homes
Here you see the Murphy bed on the other side.
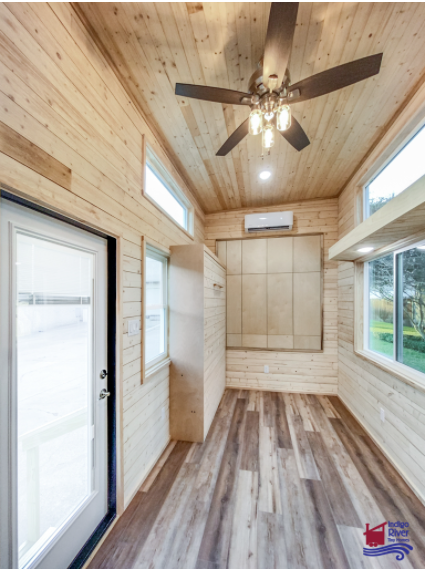
Images via Indigo River Tiny Homes
The built-in cabinets extend over the trailer hitch.
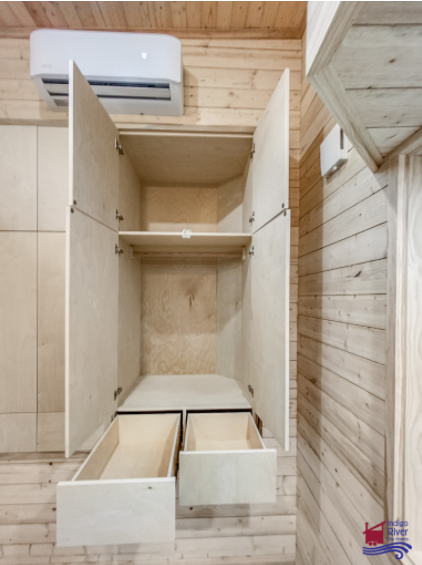
Images via Indigo River Tiny Homes
It’s a mix of drawers of hanging storage.

Images via Indigo River Tiny Homes
The Murphy Bed is queen-sized.
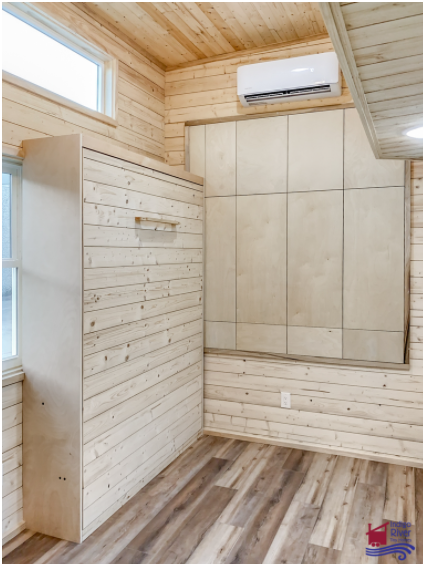
Images via Indigo River Tiny Homes
In the bathroom you have a full tub/shower combo.
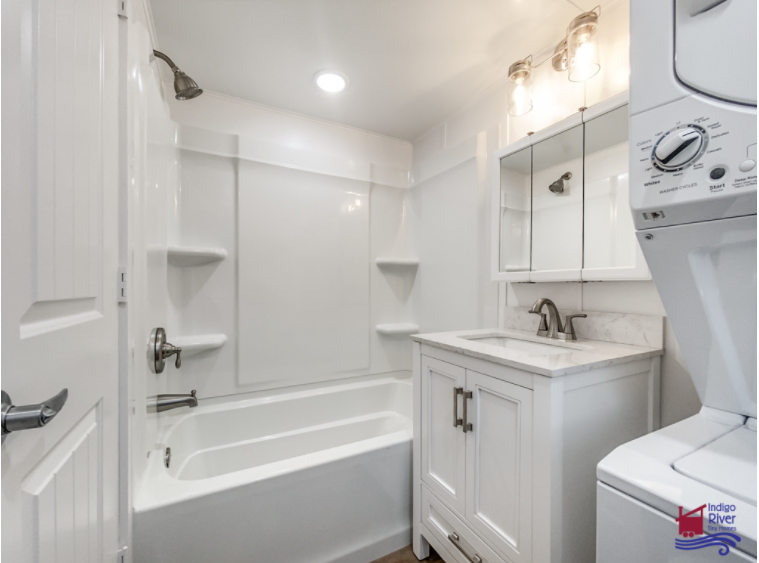
Images via Indigo River Tiny Homes
There’s also a stacked washer and dryer unit.
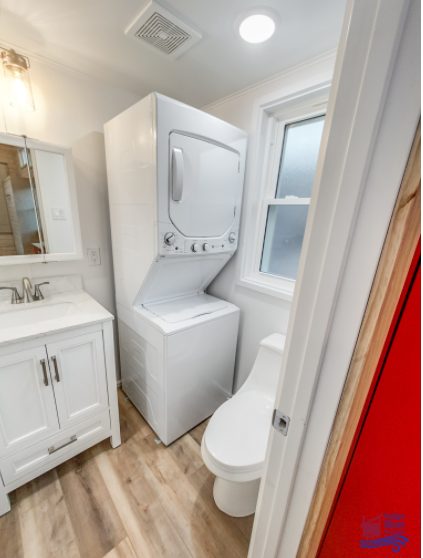
Images via Indigo River Tiny Homes
A vanity with a medicine cabinet above.

Images via Indigo River Tiny Homes
What do you think of this layout?

Highlights:
- Murphy bed
- Built-in storage over trailer hitch
- Full kitchen
- Full bathroom
- Tub and shower combo
- Oven and cooktop
- Large sink with window
- Bright red cabinets
- Pop-up bar
- Open floor plan
- Ceiling fan
- 28 feet long by 8.5 feet wide
- Pioneer model
- Built by Indigo River Tiny Homes
Learn more:
Related stories:
- 35-ft. Gooseneck Tiny House by Indigo River Tiny Homes
- Beautiful 200 Sq. Ft. Custom Tiny House by Indigo River Tiny Homes
- Wanderlust Tiny House by Indigo River Tiny Homes
Our big thanks to Christina for sharing! 🙏
You can share this using the e-mail and social media re-share buttons below. Thanks!
If you enjoyed this you’ll LOVE our Free Daily Tiny House Newsletter with even more!
You can also join our Small House Newsletter!
Also, try our Tiny Houses For Sale Newsletter! Thank you!
More Like This: Tiny Houses | THOWs | Tiny House Builders | No Loft Tiny Homes | Tiny Homes for Sale
See The Latest: Go Back Home to See Our Latest Tiny Houses
This post contains affiliate links.
Natalie C. McKee
Latest posts by Natalie C. McKee (see all)
- Hygge Dream Cottage Near Quebec City - April 19, 2024
- She Lives in a Tiny House on an Animal Sanctuary! - April 19, 2024
- His Epic Yellowstone 4×4 DIY Ambulance Camper - April 19, 2024






Seems to me that the over the hitch storage/bedroom closet isn’t accessible when the bed is down/open, also is that a large window opposite the entry door? I think I would rather have a solid wall instead for furniture or additional storage – I do love the colorful cabinets and door.
Hmmm. . .I love the kitchen and the closets over the trailer tongue, and what a great bath for a 26′ house. I am not a fan of Murphy beds, though, as they seem to take up a whole wall one way and about 18″ of floor depth the other way, and then things have to either already accommodate the weight and size and shape of the bed when its down, or be moved out of the way completely. Why not an easy to operate sofa bed instead? By day its a comfortable seating area, by night its a comfortable bed, and then there can be more windows in the living area. Otherwise, its a nice and pretty house.
I have to disagree, I would much rather have a Murphy bed with a real mattress as opposed to a sofa bed. I have never slept on a comfortable sofa bed, there is always some kind of steel bar hitting you thru a really bad mattress. The cabinets for storage are great as far as I am concerned, the bed is going to be in the up position most of the time so access will be easy. Moving a couch out of the way would be easy, just have locking wheels under it so it doesn’t slide when you’re sitting down on it or getting up from it.
Well, there’s always trade offs and people will disagree on which they prefer but there’s usually also multiple options…
There’s Murphy beds that convert into a couch/sofa… There’s non-folding convertible beds that avoids any bars, etc… There’s modular furniture that rearranging can convert use from seating to a bed… There’s ways to make a bed function as seating, such as a trundle bed that only mostly retracts… There are other forms of store away beds, some can even turn that closet into another way to store a bed…
A lot just depends on budget, preference, and how much work is acceptable before it is no longer a convenience and becomes a bothersome task…
Not a window, another door… It’s set up for front and rear access. So set up on a property and you can have a front and back yard setup with this layout… Not too dissimilar to a shotgun house where you can see straight through to the other side…
While it depends if you’re bothered by standing on the bed as to whether it’s actually blocking the wall storage when the bed is out… Though, general trade off with transformable bed spaces is you have to fix the bed before doing anything else with the space. Like Marsha pointed out…
Though, Murphy beds can also be sofas and when mounted horizontally, instead of vertically, they don’t take up as much vertical height and you can still have a window, albeit a little high, without it being blocked by the bed when up… This is just a basic Murphy bed but they can be configured to switch between multiple modes for table, sofa/couch, bed or bunk beds… Commercial versions are just very expensive and it can take quite a bit of skill and specialty hardware to DIY it that way…
That’s one lovely, practical cooking zone the designers put in with the built-in oven below the countertop mounted 2 eye cook-top, with the microwave in the overhead cabinet. Yes please! Maybe this has been done before, but, if so, I never noticed it. Very well done. And for a little ole single man of 72 like me that cooks only now and then, it would be absolute perfection. High praises to the designers and to the person(s) lucky enough to live in that unit. These remarks are respectfully submitted. Stephan of Arkansas
A bed needs a lot of space. That’s why many THOW have lofts which I don’t like because physics are telling us that hot air goes always up. This may be acceptable for a cold climate and winter times but for the FL climate it’s not.
As James pointed out there are other murphy bed solutions because the pictured standard one makes a narrow space even more narrow.
My preference is a lift up to the ceiling bed which is always ready to use. A murphy bed needs to be prepared first.
The wardrobe is huge an hard to find at other tiny houses. I like the kitchen which is designed for somebody who likes to cook.
Bar style flip up table isn’t my thing. I like to eat facing each other when dining but I think it would be easy to achieve.
Anyway, it’s well done though.
Perfect layout, maybe add 6 feet, 1 foot for the bath, 5 feet for the living roomette. Would definitely add a deep color in the bathroom, looks too sterile. Paint the kitchen cabinets hunter green with a drop in or free standing gas stove/oven. Figure out something for the sleeper sofa. Again, perfect layout, just lengthen it a bit.
Though I might choose a different color for the front door…everyone has their preferences, right?…I think this tiny house is fabulous! I might not have chosen those bright red cabinets but I have to admit that the more I scrolled through the photos, the more I liked them! As we all would do, I can see a couple of changes that would suit my purposes a bit better. I would opt for a 3′ x 4′ shower…with a bench, please…rather than the tub so I could add a bit more space to the kitchen. I would really like to have a full-sized refrigerator, though eliminating the doggie door would allow the kitchen cabinets to be moved down just enough to accommodate a larger fridge. The two-burner cooktop would be fine for me and I am wondering if it is Induction. If not, I would opt for that upgrade as it has the temperature control of gas cooking and the smooth top of electric which is nice for cleaning. I agree with others that there are a variety of Murphy bed configurations that would be better than the one shown. It could be eliminated altogether if someone was living there alone, though. Choose a daybed that is a sofa during the day and a comfy bed by removing a few pillows at night. I love the closet/storage space provided! Overall, this is a great home!
Yes, the cooktop is induction…