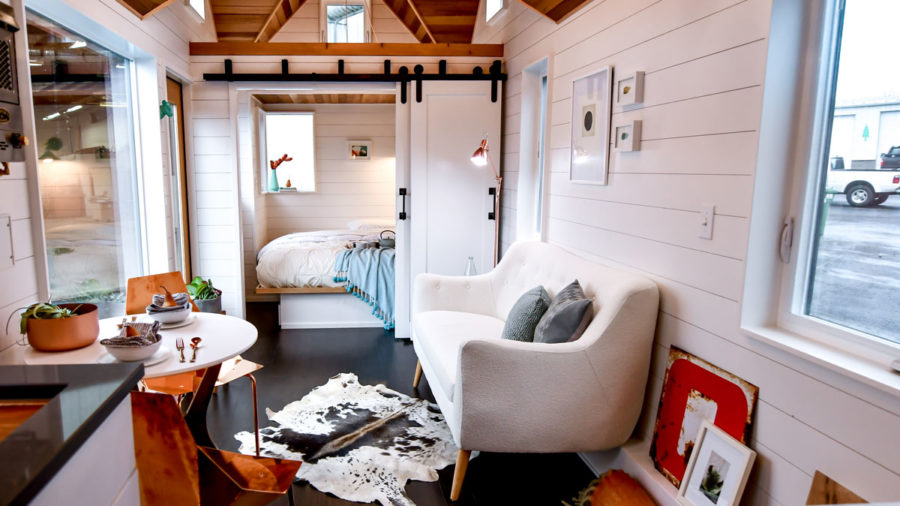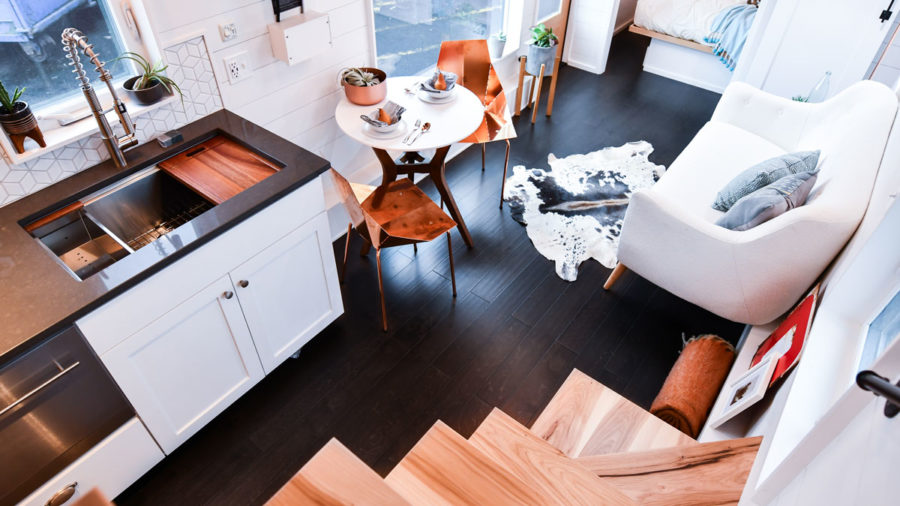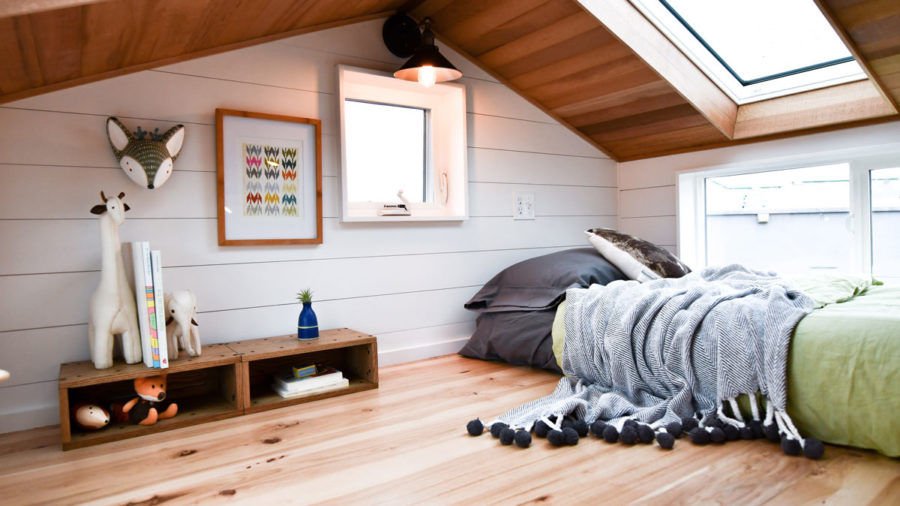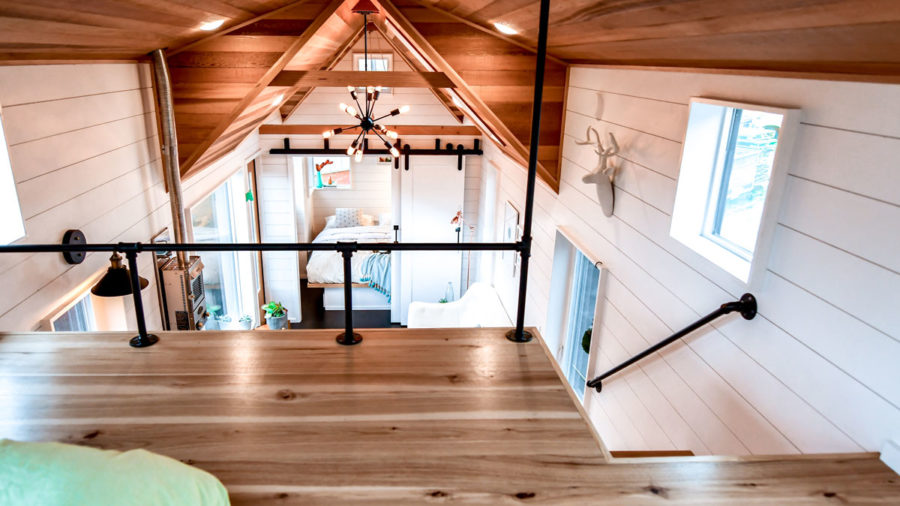This post contains affiliate links.
This is a 28-ft. Hybrid Payette Tiny House by Tru Form Tiny.
It features a first-floor bedroom, galley kitchen, two lofts, black stained birch flooring, clear grain cedar ceilings, and about 306-sq.-ft. of space inside.
Don’t miss other interesting tiny homes – join our FREE Tiny House Newsletter!
Hybrid Payette Tiny House With Modern, Urban Farmhouse-Style Featuring Two Lofts And A Main-Floor Bedroom With Storage Bed

Images © Tru Form Tiny
This tiny house actually has two sleeping lofts in addition to the main-floor bedroom accessible by a barn sliding door.

Images © Tru Form Tiny
Luxurious kitchen with large sink.

Images © Tru Form Tiny
One of the upstairs lofts with skylight.

Images © Tru Form Tiny
View from this loft which is accessible by staircase.

Images © Tru Form Tiny
Highlights
- Hybrid Payette Model with Modern Decor
- 28-ft. Model
- 306-sq.-ft.
- Custom built with country farmhouse style floor plan
- Clear grain cedar ceilings throughout
- Purchased for use as an Airbnb on owners property
- Located in Scotts Valley, California
- Industrial-style stainless steel appliances
- Custom-built shower
- Dickinson Marine appliances
- Hydraulic storage bed
- Black stained birch flooring
- Ruvati sink
- Rhombus tile backsplash
Learn more
- https://truformtiny.com/travel-trailer-models/
- https://truformtiny.com/
- https://www.instagram.com/truformtiny/
Related stories
- Verve Park Model Tiny House by Tru Form Tiny
- 22-ft. Aging In Place Modern Tiny Home by Tru Form Tiny
- Tru Form Tiny Villa with Downstairs Bedroom!
Our big thanks to Camile Tanner at Tru Form Tiny for sharing!🙏
You can share this using the e-mail and social media re-share buttons below. Thanks!
If you enjoyed this you’ll LOVE our Free Daily Tiny House Newsletter with even more!
You can also join our Small House Newsletter!
Also, try our Tiny Houses For Sale Newsletter! Thank you!
More Like This: Tiny Houses | Builders | THOWs | Tru Form Tiny Homes
See The Latest: Go Back Home to See Our Latest Tiny Houses
This post contains affiliate links.
Alex
Latest posts by Alex (see all)
- Escape eBoho eZ Plus Tiny House for $39,975 - April 9, 2024
- Shannon’s Tiny Hilltop Hideaway in Cottontown, Tennessee - April 7, 2024
- Winnebago Revel Community: A Guide to Forums and Groups - March 25, 2024






I love this❤️
I’m really disappointed that there were so few photos of this model from Tru Form. I have been perusing for a while now in hopes of finding the right fit to purchase in the near future and having enough pictures to look at to be able to make an informed decision makes a difference to me. And… Why is this called a hybrid?
Hybrid model, it combines design themes and layout options from multiple models series that they make… A bit of a mix and match from what they normally offer…
I agree Christina! More photos the better!
And I am bummed because our host left out my favorite descriptive introductive phrase:
* “Inside, you’ll find…”
You had me at Black with Cedar! So lovely! Couldn’t see how much counter space there was but if it is generous, I could easily live in this beauty.