This post contains affiliate links.
Today I want to introduce you to Korallus Tiny Homes, a new tiny house builder in Southwest Colorado. The couple who runs the business has 15 years of construction background, and recently completed “Bella,” their flagship tiny house with farmhouse flair.
The 28 foot tiny house is currently for sale, featuring a live-edge desk, built-in couch, and large bathroom! A retro refrigerator adds lots of character to the kitchen area, and just wait until you see the shower stall. There are two lofts, one fits a queen, and the other a king-sized mattress.
There’s also lots of storage in this home, including a closet in the king loft, and an awesome pantry in the kitchen. You can contact the seller to make an offer (asking $80,000) here.
Don’t miss other quality tiny homes like this for sale, join our FREE Tiny Houses For Sale Newsletter for more!
New Colorado Tiny House Builder Selling First Home!
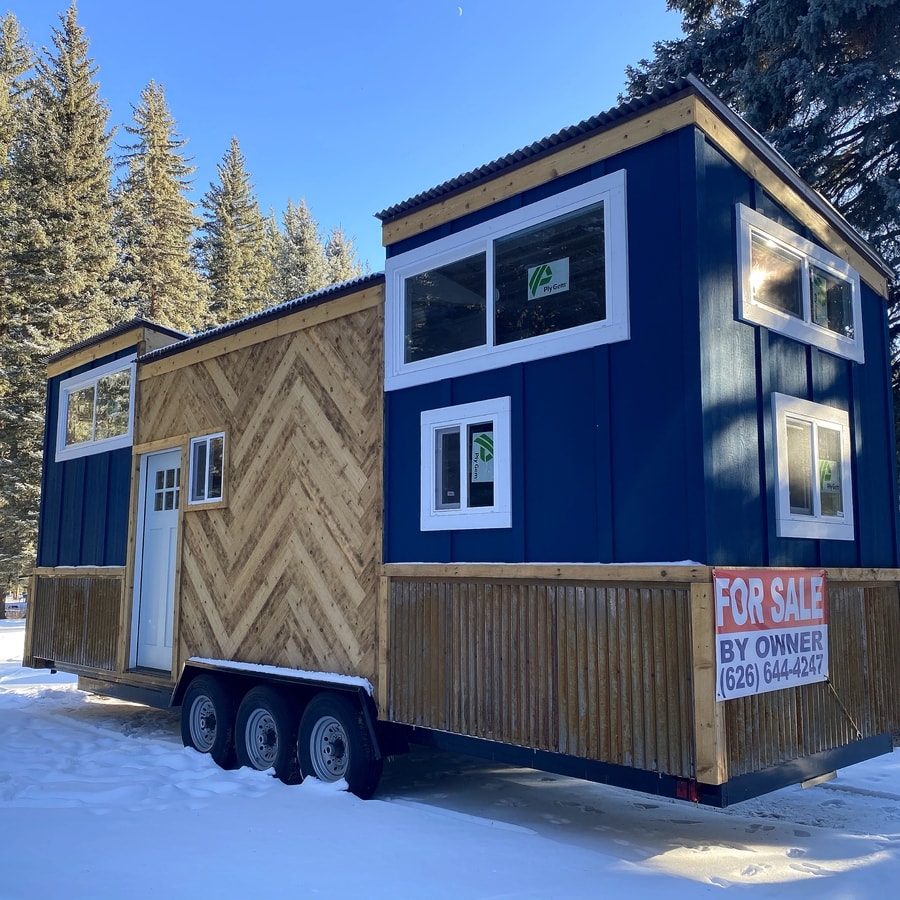
Images via Korallus Tiny Homes

Images via Korallus Tiny Homes
Here’s the couch and desk area when you walk in.
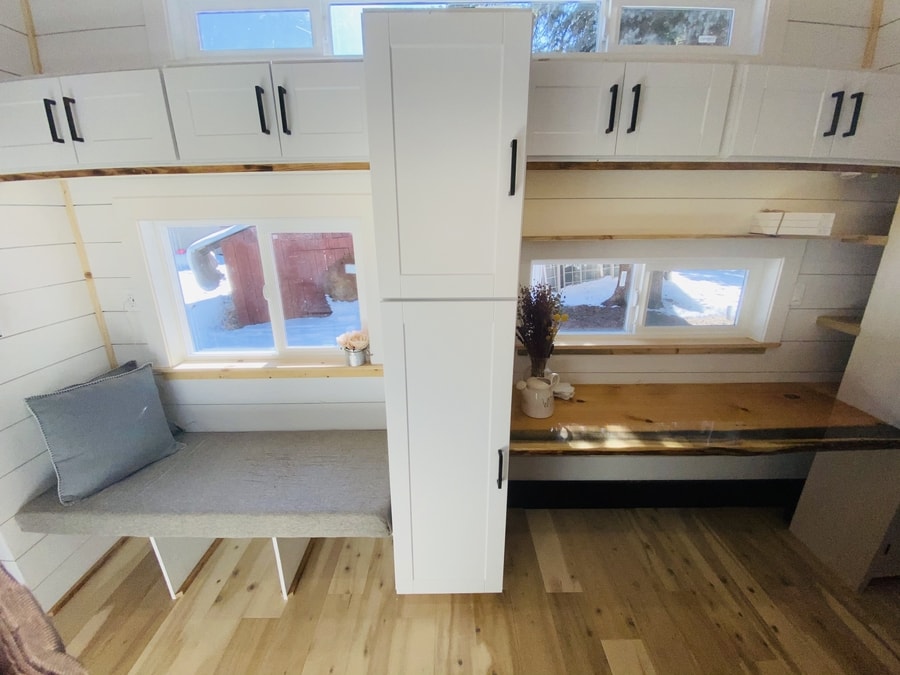
Images via Korallus Tiny Homes
The live-edge is simply gorgeous.
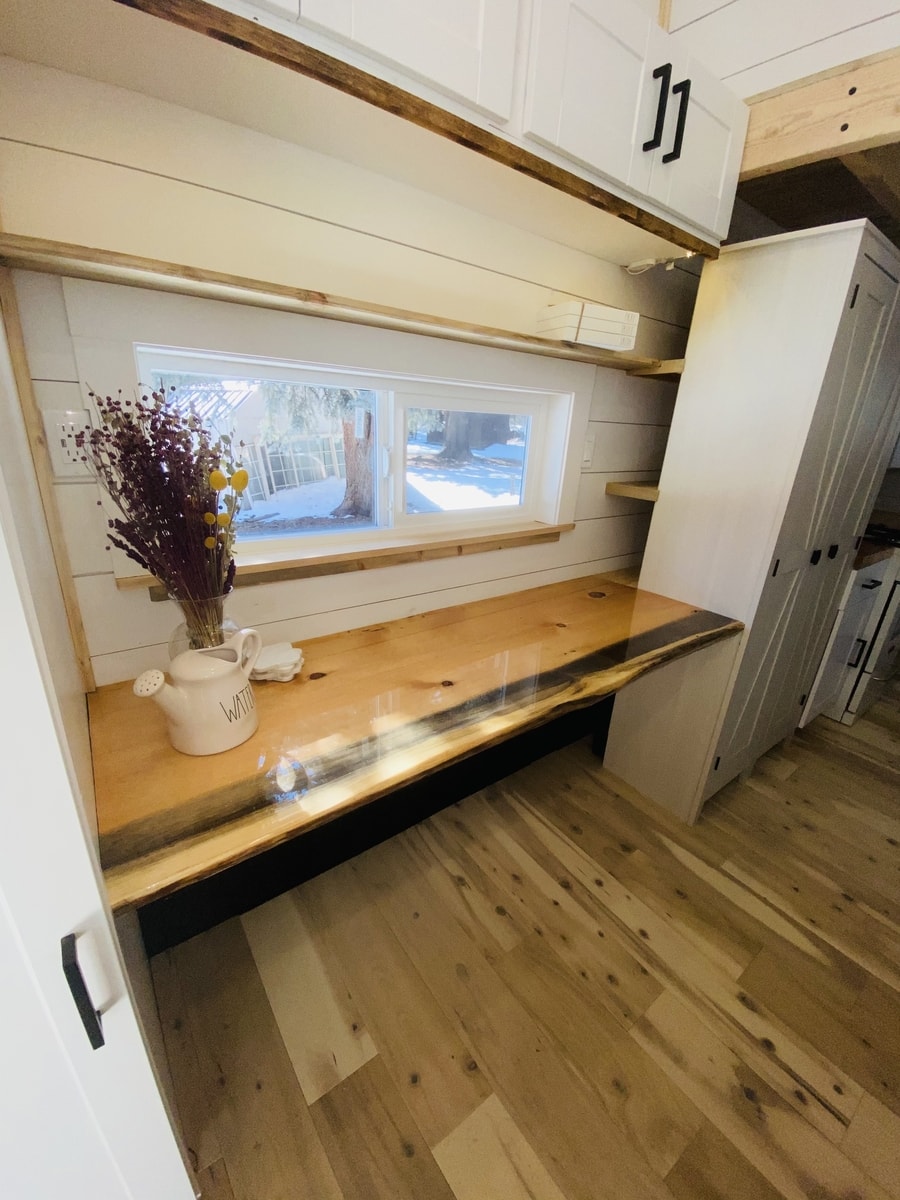
Images via Korallus Tiny Homes
How fun is this retro fridge? I want one!

Images via Korallus Tiny Homes
The washer-dryer unit is also a fantastic feature.
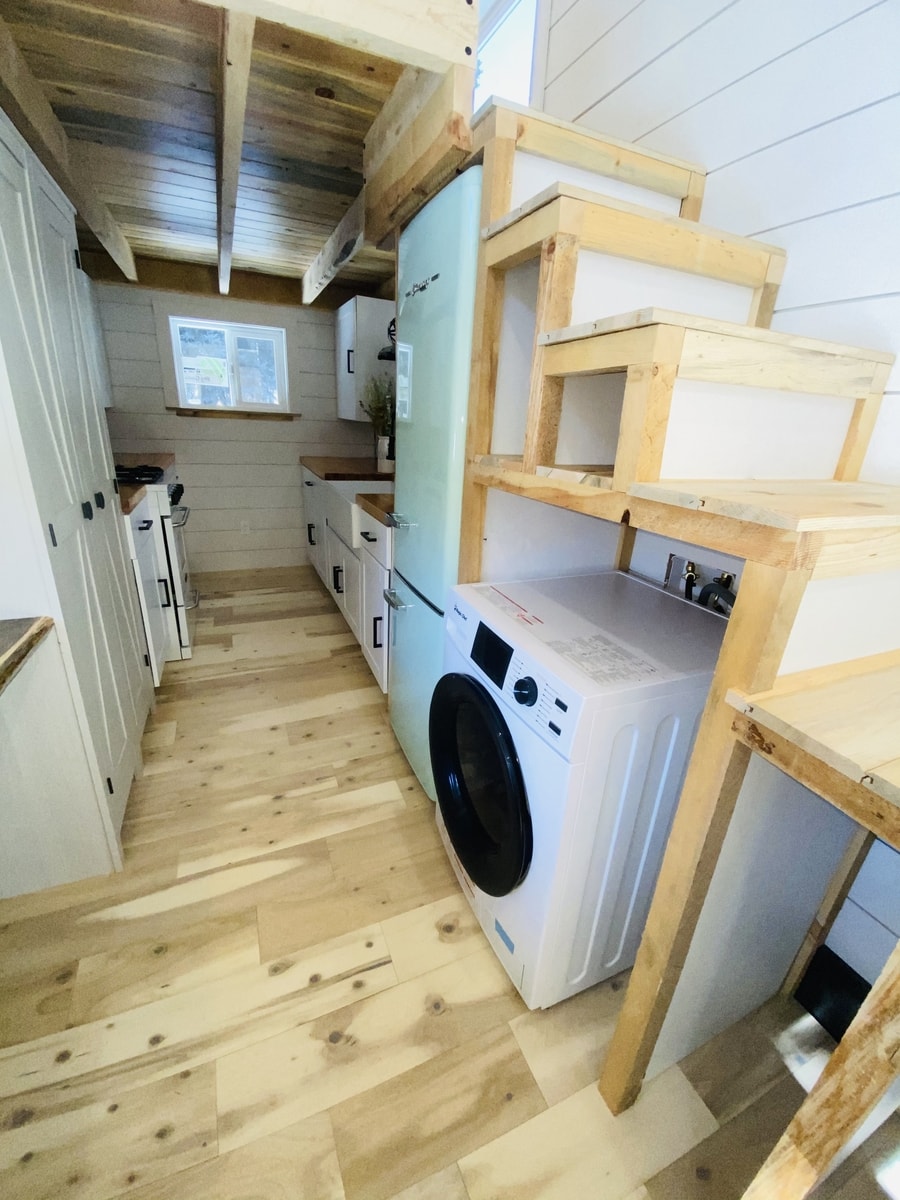
Images via Korallus Tiny Homes
Butcher block countertops and subway tiles are all the rage.
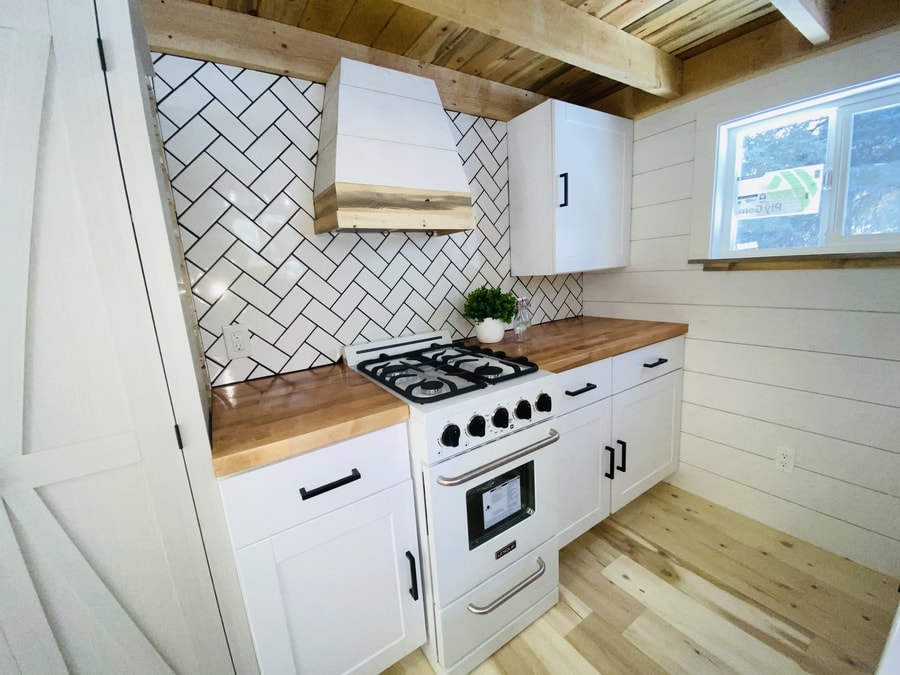
Images via Korallus Tiny Homes
As is the large farmhouse sink.
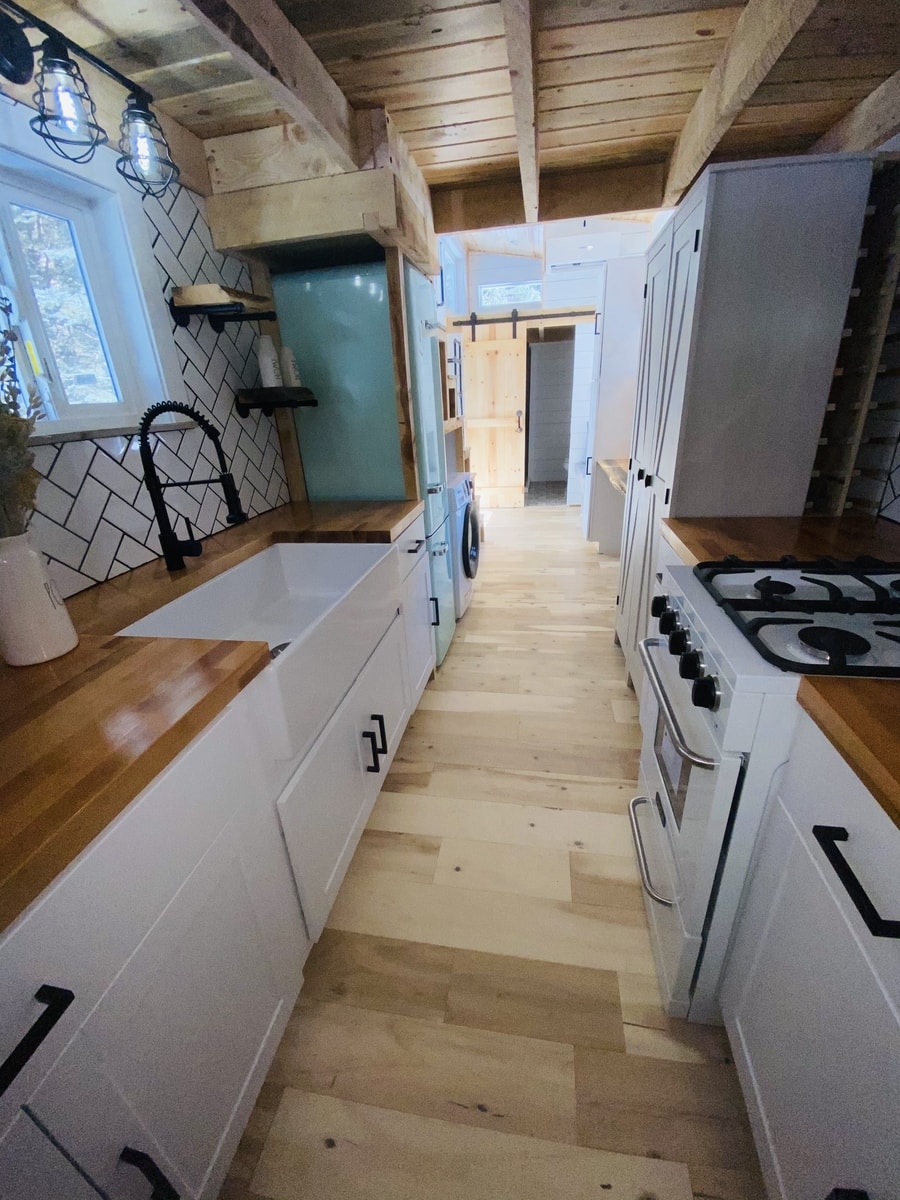
Images via Korallus Tiny Homes
Check out this pantry! Impressive.

Images via Korallus Tiny Homes
No lack of storage here!

Images via Korallus Tiny Homes
This little “still life” brings me such joy!
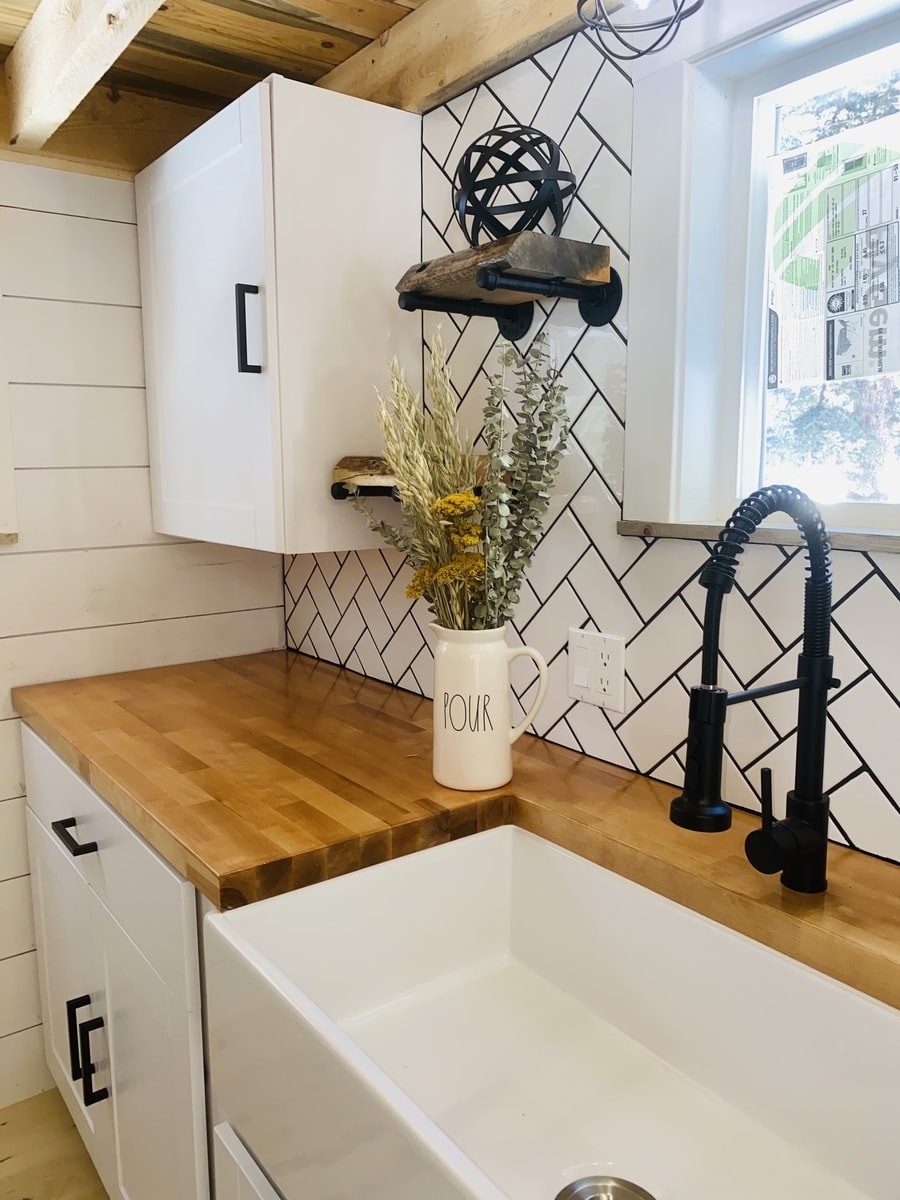
Images via Korallus Tiny Homes
More live-edge shelves. Super cute.
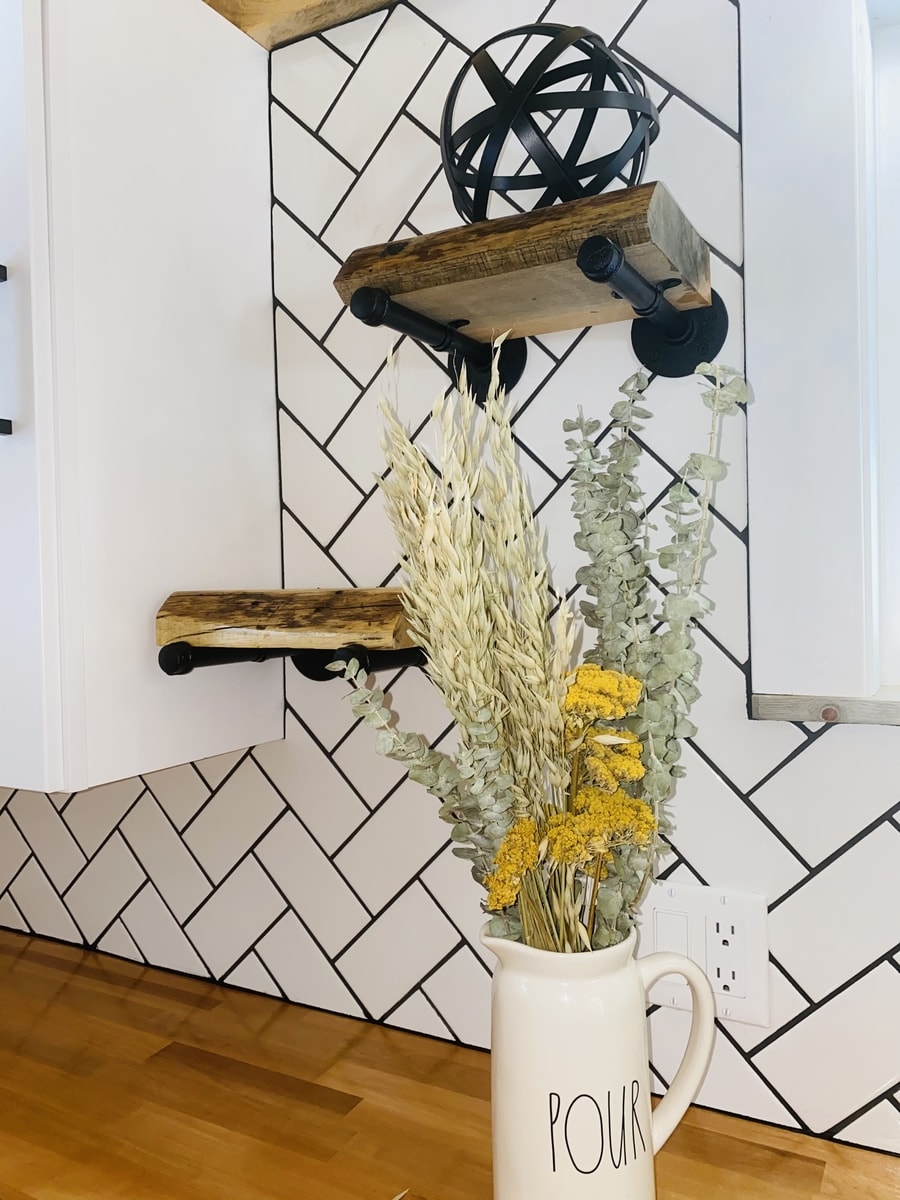
Images via Korallus Tiny Homes
I could definitely make food in this kitchen.
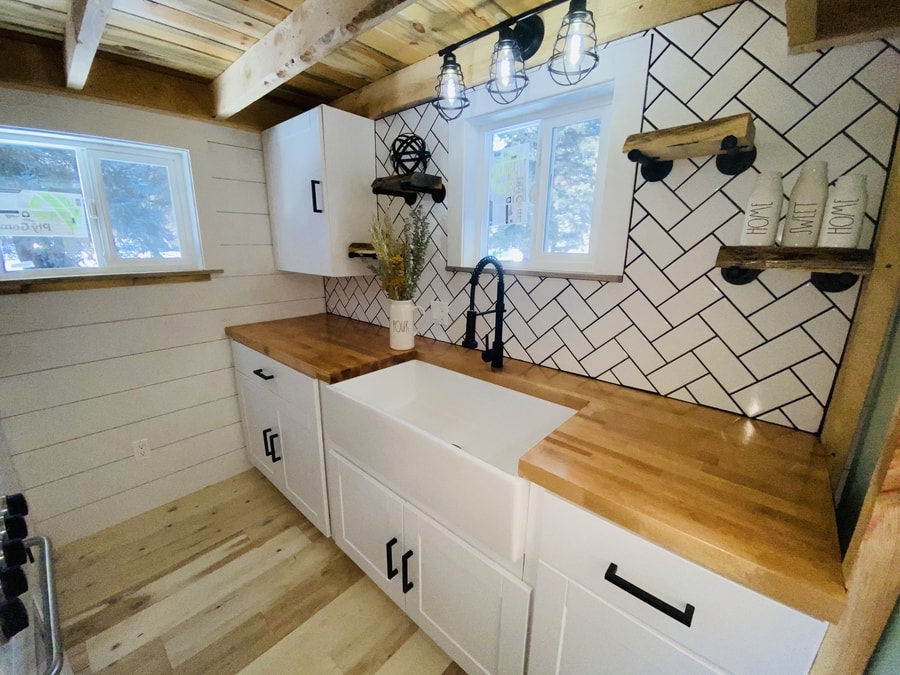
Images via Korallus Tiny Homes
Now for the precious bathroom. Love the beams!
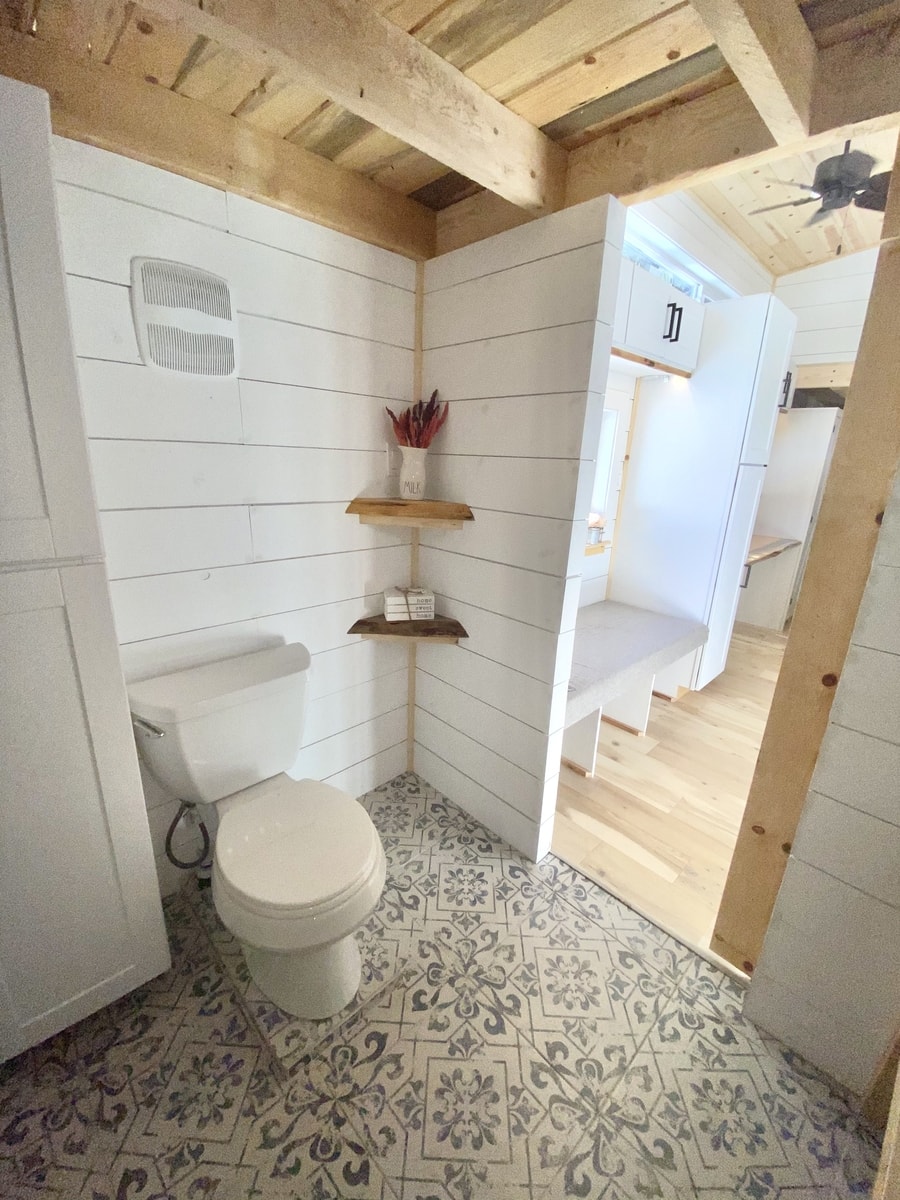
Images via Korallus Tiny Homes
Now that’s a luxurious shower!
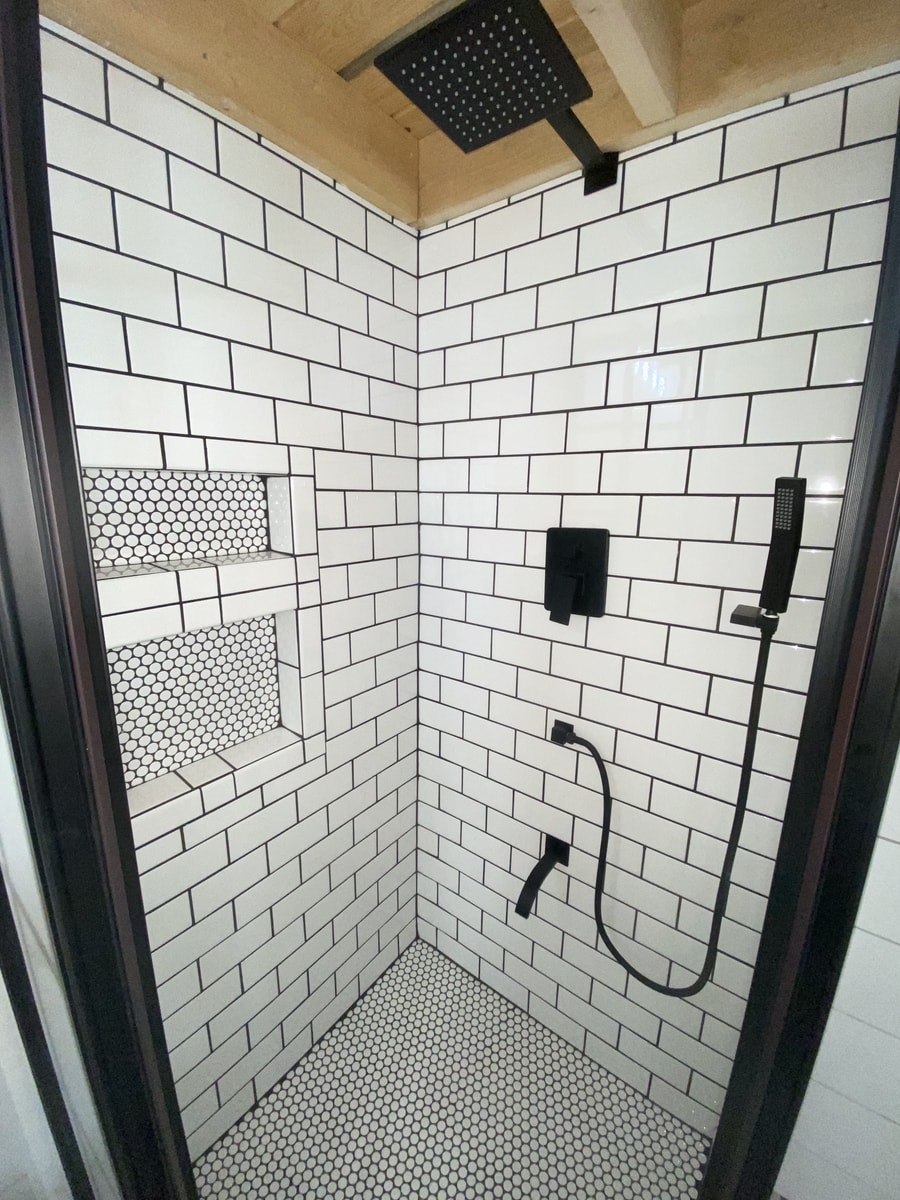
Images via Korallus Tiny Homes
More live-edge wood!
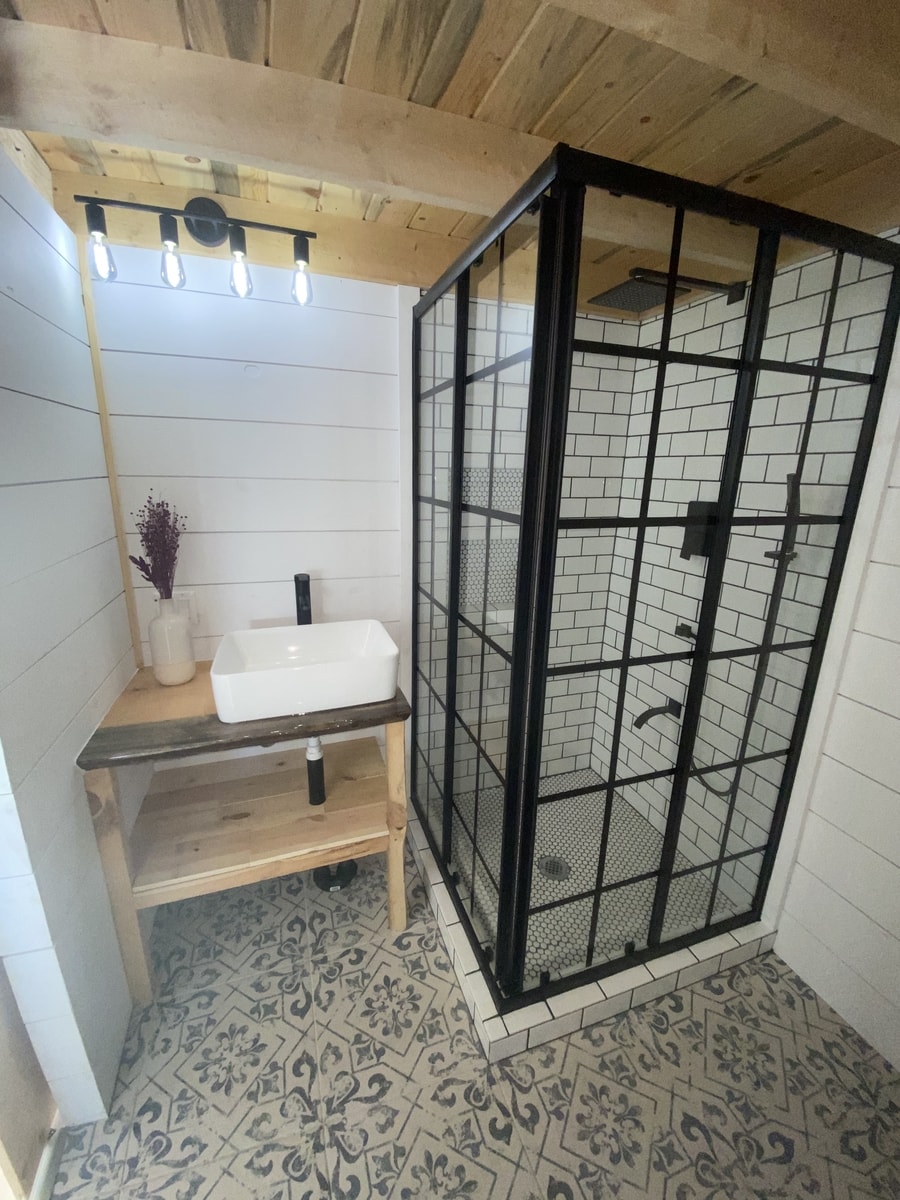
Images via Korallus Tiny Homes
The bench with storage room underneath.

Images via Korallus Tiny Homes
That pipe ladder takes you to the queen loft.
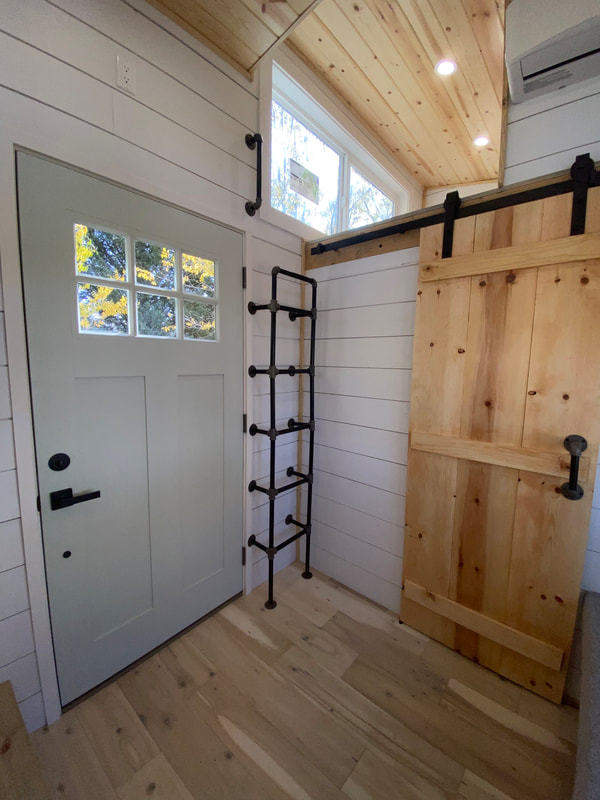
Images via Korallus Tiny Homes
Bright and airy up here.

Images via Korallus Tiny Homes
And this is the king-sized loft.

Images via Korallus Tiny Homes
Built-in storage for clothing. Awesome.
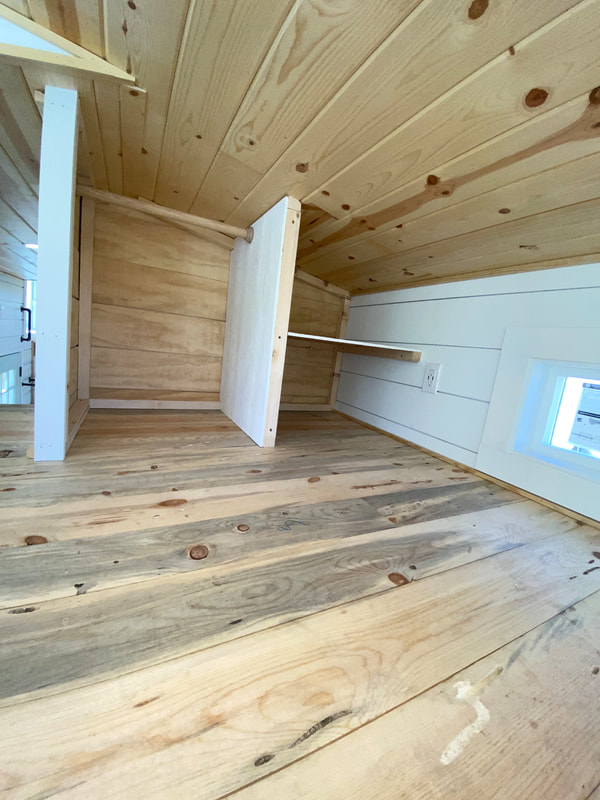
Images via Korallus Tiny Homes
Could you live here?
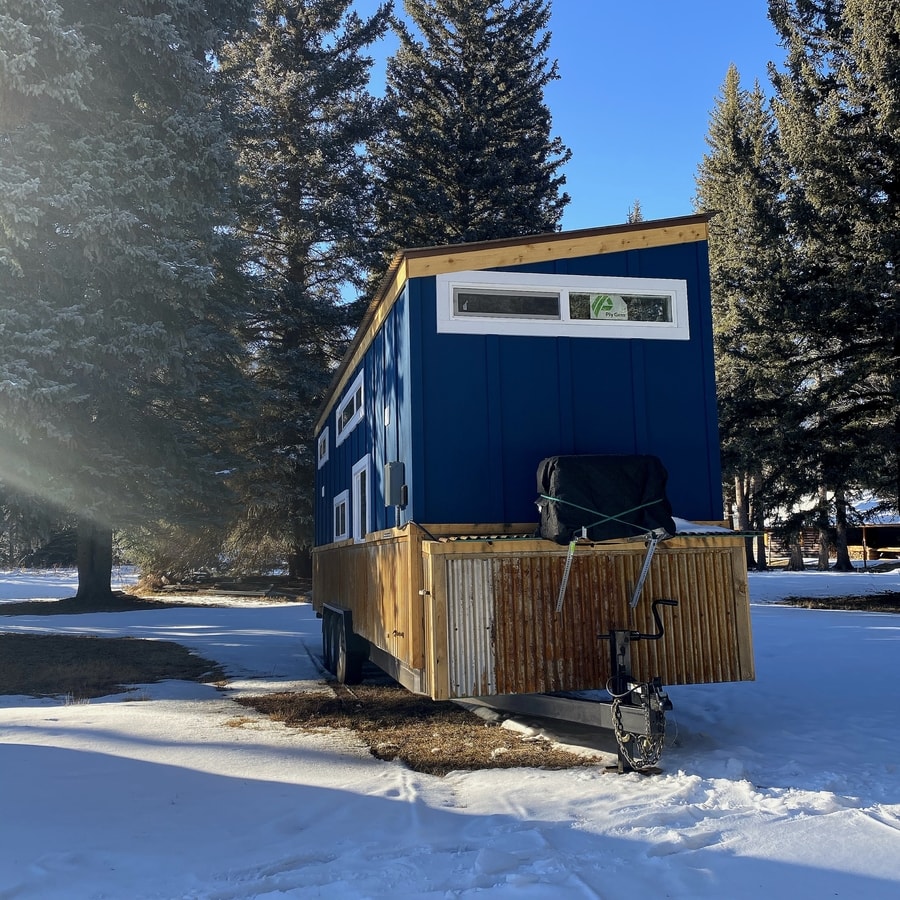
Images via Korallus Tiny Homes
Highlights:
- $80,000
- 28′ trailer
- Weight 13,800 pounds
- Can be completely off grid and solar ready for $6,000 extra
- 305 square feet including the two lofts – 2 lofts (one accessible by stairs and the second by a ladder) –
- 9000 BTU mini split (both air conditioning and heating)
- 2.64 GPM tankless water heater
- 2.7 cubic feet all in one washer and dryer
- 13 ft of butcher block counter space in Kitchen
- Gorgeous retro 21.6 cubic feet refrigerator
- 36” farmhouse sink
- 20” 4 burner propane powered stove
- All Matte black hardware
- Plenty of storage in the kitchen and living spaces
- Live edge 5 foot dining room table
- Stunning locally sourced from Durango, CO beetle kill pine floors in both lofts
- Engineered hardwood floor on main level
- 36” x 36” fully tiled shower with a wonderful rain shower head
- 30” bathroom vanity
- 100 gallon fresh water tank (option to bypass to all your plumbing) , 42 gallon grey water tank and 42 black water tank
- Built in 2020
Learn more
Related stories
- The 28-ft. Calliope Tiny House with Skylighted Bathroom by Rewild Homes
- Black and White Braxton Tiny House on Wheels by Modern Tiny Living
- 2017 Escape Vista Tiny House in Portland, Oregon (For Sale)
You can share this using the e-mail and social media re-share buttons below. Thanks!
If you enjoyed this you’ll LOVE our Free Daily Tiny House Newsletter with even more!
You can also join our Small House Newsletter!
Also, try our Tiny Houses For Sale Newsletter! Thank you!
More Like This: Tiny Houses | Builders | Tiny Houses For Sale | THOWs
See The Latest: Go Back Home to See Our Latest Tiny
Houses
This post contains affiliate links.
Natalie C. McKee
Latest posts by Natalie C. McKee (see all)
- Hygge Dream Cottage Near Quebec City - April 19, 2024
- She Lives in a Tiny House on an Animal Sanctuary! - April 19, 2024
- His Epic Yellowstone 4×4 DIY Ambulance Camper - April 19, 2024






Ok. . .this is an absolutely gorgeous house! I love the shower and the whole bath and kitchen. The lofts are beautiful and spacious. The ceilings are wonderful and warm. The exterior is wonderful. There is nothing not to love in the house. . .except the refrigerator space. the frig is so cool, but if it has a motor in back, then it needs a way to vent hot air out and draw in cool air, and I don’t see any way for it to do that. It is too closed in. The space is open next to the kitchen counter, but the wood brace there blocks air from easily wafting behind the frig. This can cause your motor to overheat and freeze up, and that would be a terrible waste of such a beautiful refrigerator. My suggestion and a quick remedy would be to cut a lenthwise slit along the stair that goes over the frig. Cut the slit about 2″ wide and next to the wall where it won’t be in the traffic area. This will cause a “draft”, and then some air can be drawn under the frig, and some air from that one opening next to the sink, and then hot air can exit (be pushed) out the slit. This will give the heat somewhere to go and the opening will help draw in cool air behind the frig. Make the slit at least as wide as the stair is deep to get as much opening as you can. Just a suggestion; I am sure there are other ways to remedy it, but this one is quick and will cost you nothing. It’s a fantastic house!
Manufacturer recommends a minimum spacing of 3 inches (7.6 cm) for sufficient airflow… You could just pull it out an inch or two to line up with the combo washer/dryer and not have it stick out too far, which should give a little more room to open the doors wider too… There’s already a small gap between the bracing and the fridge and the space above provides a gap for heat to escape and out from under the stairs… It’s also on feet, so there’s a gap below the fridge for some airflow too… So possibly can be quick fix…
Though, it’s a manual defrost fridge. So you’d have to occasionally pull it out to make sure the condensation doesn’t get out of hand while defrosting it and over fill the reservoir bin under the fridge… Just make sure not to push it all the way back in when done to maintain the gap for airflow…
Yes, but it doesn’t look like the required inches were met. It is still very boxed in with no way to actually draft air across the back coils which is how a frig usually works. Air is drawn from a large air space above the frig, otherwise the hot air just drifts too slowly up and out. Boxing in around the frig inhibits drafts (and that board at the back on the counter side inhibits drafts), and if it is a manual defroster, then getting more air to those back coils is even more crucial. I still think an opening in the stairs above the frig would go a long way to adding to the life of that frig.
Well that’s my point, you only need to pull it out an inch or two and you’ll have the gap for airflow…
There’s a gap between the braces and above the fridge, as well as the small gap by the braces and under the fridge… Pull it out an inch and back is exposed through gap between braces…
I like interior design style but not the loft and living area. Outside it’s not my taste at all.
It’s a plus that they put kitchen and bathroom on opposite ends of THOW which is rare.
However, they missed to form a u-shaped kitchen which provides more counter and storage space. I think it’s a bit dark there, too.
The biggest disappointment is the living area. The bench doesn’t look very comfortable and there is no space to put some stuff like cellphone, book to name a few.
Dining table is great for working with laptop but eating sitting side by side isn.t my thing. There are fold up solutions which allow to sit facing each other and communicate during eating. This would also allow to make the living area more spacious.
There are always trade offs…
All kitchen shape layouts have their pros and cons. For U-Shaped Kitchens they can have the issue of making the far corners cabinets dead spaces and even if you make use of those corners it won’t be easy to access. They’re more ideal for medium to large kitchens where you have lots of floor space, otherwise it can become congested and it won’t work with other options like a kitchen island unless you go very big and then the island becomes necessary to maintain proper spacing for efficient use.
For folding table, while it can give you more usable space when not using the table but that also means you have no dedicated space to keep things and you’ll have to find alternative locations to keep the things you use on it when the table is not being used. Just like transforming furniture, Murphy beds, etc. that can get tiring and annoying as well if you have to do it every day or even multiple times a day… Even if that wasn’t the case, a folding table that would allow sitting on opposite sides would block the window when stored.
So, it may be better for some to consider a table that can be simply moved and rotated, if wall/window facing table is really a issue…
While some issues may just come down to how you utilize the space. Like the outlet in the corner and the window sill means you can easily plug in and charge your phone while sitting at the bench… The shelf above the table can be used as a bookshelf… The upper cabinets above both the bench and the table provide lots of options to store books and other things… There’s a fair amount of storage spread throughout. So you can also opt to use one of them for something else.
For example, the master loft has some hanging closet soace. So the closet between the bench and table can be used for flexible storage option… While there’s enough storage in the bathroom and kitchen to keep those storage needs separate… and finally the stair storage provides some options as well…
There’s going to be a limit of how spacious you can make a narrow space that has to be along the same section as the staircase and still has to have a walkway… Unless you go with a wider house design and accept the trade offs on transportation for more layout flexibility… Or accept other trade offs on kitchen and bathroom to have more dedicated space in the living area for comfortable seating, etc… Or go bigger…
Sure, trade offs ar common especially in a tiny space.
I commented the kitchen issue further down.
Murphy beds aren’t as convenient as lift up to the ceiling ones which are are always ready to use.
But both systems are for my needs better then crawling lofts which are increasing overall height, more wind resistance, higher cost and at least terrible disproportions of height/width ratio.
My preference is facing each other when eating. There are excellent fold down table solutions available which are folding down, not blocking any view and you can even combine them with the type used at this model if you want to put things permanently.. Important because there is no space beside or in front of the bench of this model.
As a long time cook for a family of 6, I can tell you that there is nothing more impractical than a u-shaped kitchen counter. Trying to use those corners without leaning too far and overextending the back of the knees too far is impossible, and I am an average height for a woman. Also, trying to get to the storage under those counters is even more hard and often requires getting on your hands and knees. Even with one of those lazy susan corner pieces, things fall off into the back (no man’s land–I left them there in case of apocolypse), and the lazy susan wastes a lot of space. Give me a galley kitchen with a large beautiful window any time. Then I won’t be ruining my knees, cursing at the counterspace, feeling claustrophobic, or wishing for 6′ arms. I will be peacefully and easily preparing and cooking meals pausing now and then to look outside the window at the beautiful scenery and watching the children play.
Every cook has different requirements for tools, appliances, pots and pans. I am looking on workflow and want to have counter and storage space for food processor, cutting boards, coffee maker and more. Semi round swing out trays are ideal for pots, bowl and other stuff. When they fall into ‘no man land’ they are either stored to high or rails are to low. A corner is ideal for a top loader garbage bag, too. Under counter drawers are ideal to avoid crawling or going on your knees. They are more convenient than doors. I agree with you when it comes to windows. But it is not forbidden to put them above the counter and I wouldn’t use overhead storage every there.
Yes, every cook can have different requirements and preferences, but this doesn’t change the pros and cons of each layout option, just how someone may work with them and consequently which trade offs they may prefer to deal with…
Just to be clear, I’m not suggesting you change your preference. I’m just pointing out there are reasons why other people can and will make different choices and to understand them it helps to keep an open mind to how others can view the options and can have a very different opinion on the trade offs. Otherwise, it can be very hard to understand why other people make different choices and can lead to being over critical of their choices and promote misleading comparisons.
Like there’s nothing really preventing you from designing a galley layout that you can use just like you stated you would a U-Shaped kitchen. The galley would just be a bit longer to have the same amount of counter and storage space. While there’s less different about them when the galley is also at the end of the home. So that much is down to preference…
There are also ways to have both by having a island that docks at the corner to form the U-Shaped but can be removed and placed somewhere else for added flexibility and allow easier access to all the storage space without needing any other added solution to make that space usable. Just to show there can be multiple different takes on it as well that can further blur the lines between the options…
There’s just always going to be a trade off and compromise involved. Like yes, you can have a folding table that won’t block the window but for a table that size to do so it will have to take up additional depth and reduce how much space you gain by folding it. A partial folding table would be one way to do that compromise, which leaves some space for placing things permanently, but that still reduces what you can keep permanently on it and it still will have other compromises, like how it will make moving around the table harder while fully extended and the limits of how much space you free up when it is folded…
Other examples, like reducing the height of the home to eliminate the loft, etc. also has its trade offs. For example, a bedroom requires more space and materials than a loft. So, unless you eliminate space, you’re not really going to be saving on costs and it will actually cost more because it cost more to add to the length of the home than you save by reducing its height. But, you do reduce wind resistance that way and a single level layout can be much more preferable. While you can get around some of the cost difference by eliminating space with an elevator bed instead of completely eliminating the use of vertical space and just eliminate the need to add space for a bedroom, but again that involves just different trade offs with different compromises…
Ultimately, what’s ideal can be very subjective and a home can be extremely personal to people. So I understand the propensity to emphasize the pros and to lesson the importance of the cons. We all prefer what we prefer and many cons can be compensated for, even though it means other trade offs, but the pros and cons are what they are and there is a difference between what we may personally prefer from how they actually compare…
I love the shower!!! I do agree the kitchen seems dark. The vintage fridge is awesome except that part about defrosting. The sink in the bathroom is nice but I would prefer a cabinet to hide things in.