This post contains affiliate links.
This is a Scandinavian-inspired 28-foot tiny house with a Murphy bed so you can sleep on the main level.
It features 202 sq. ft. on the main floor plus an additional 81 sq. ft. of loft space and is for sale out of Denman Island, BC, Canada for $85,000 CAD ($63,798 USD).
Don’t miss other amazing tiny homes like this – join our FREE Tiny House Newsletter!
Scandinavian-style Tiny House on Wheels w/ Multifunctional Murphy Bed: For Sale out of Denman Island, BC, Canada
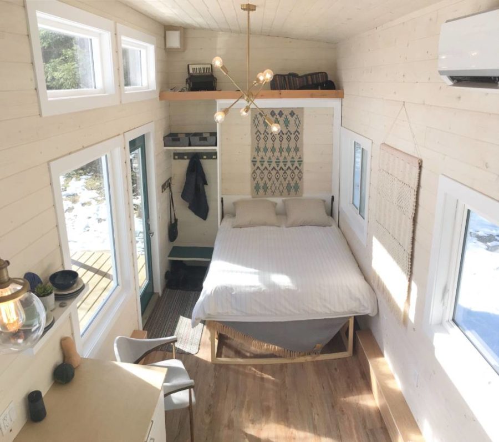
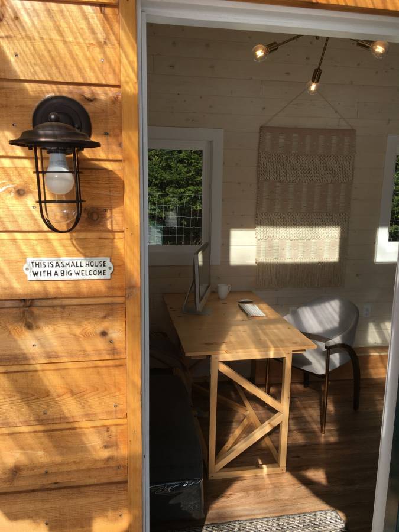
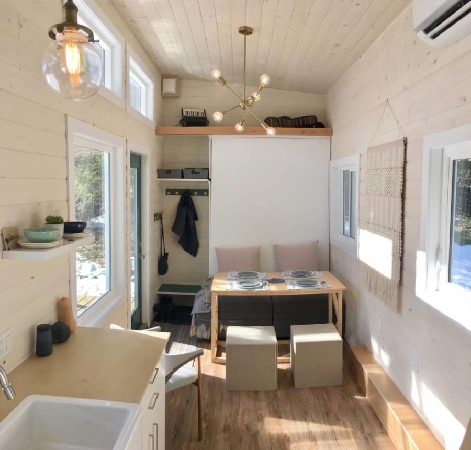

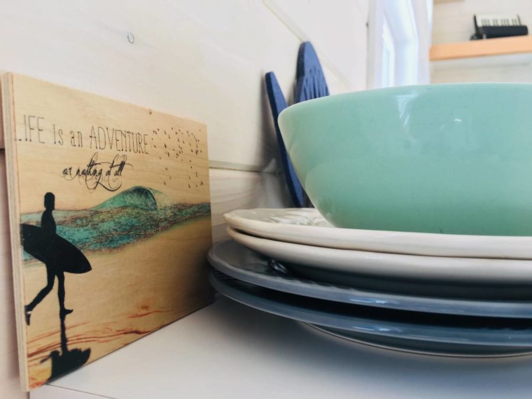

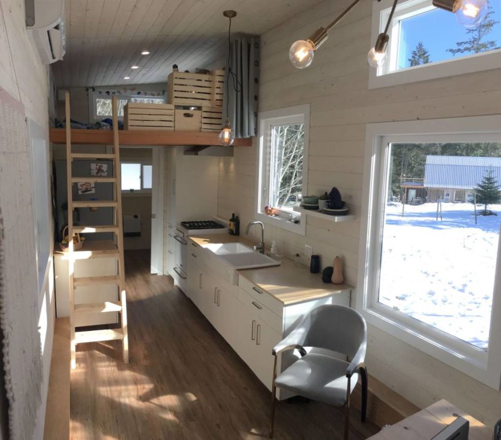
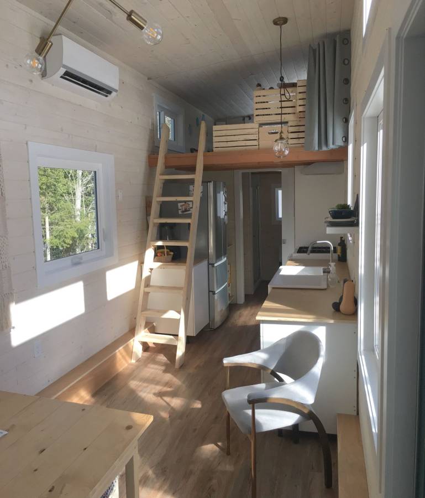
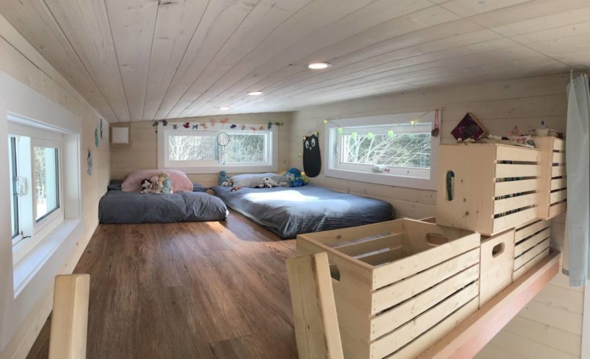
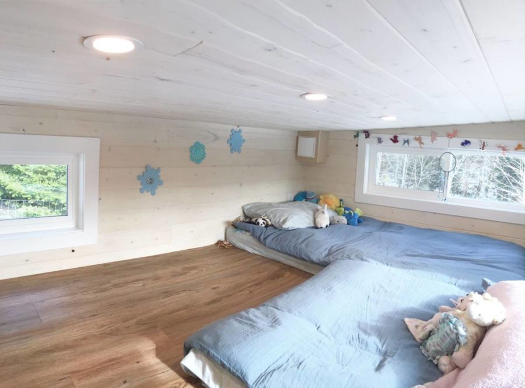
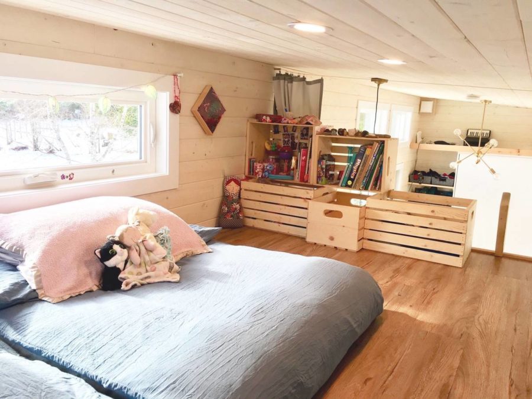


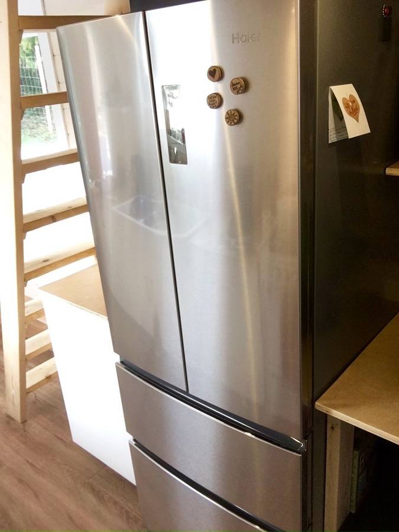


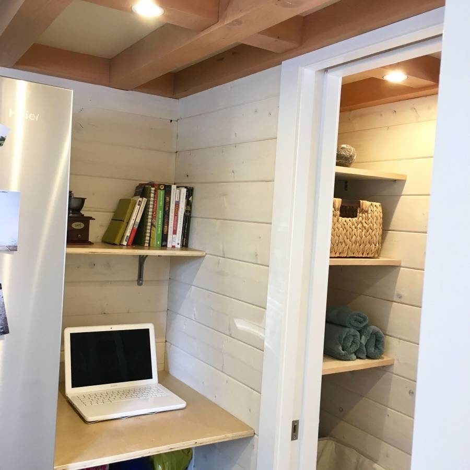

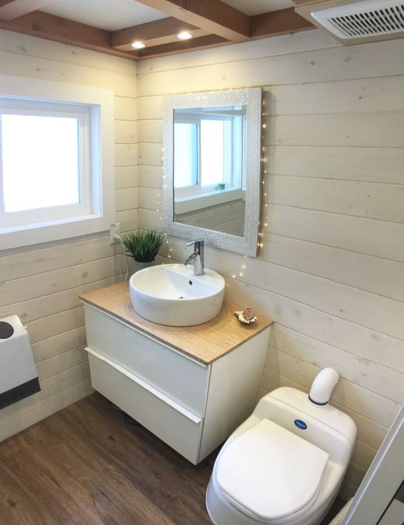

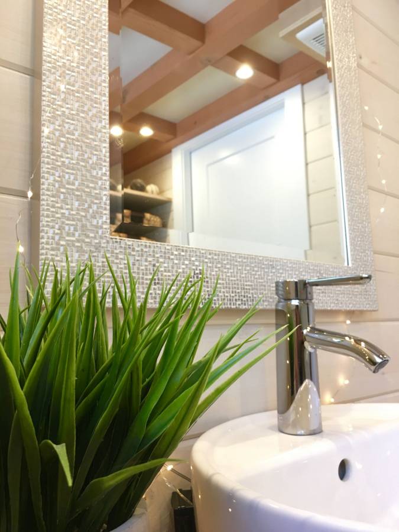
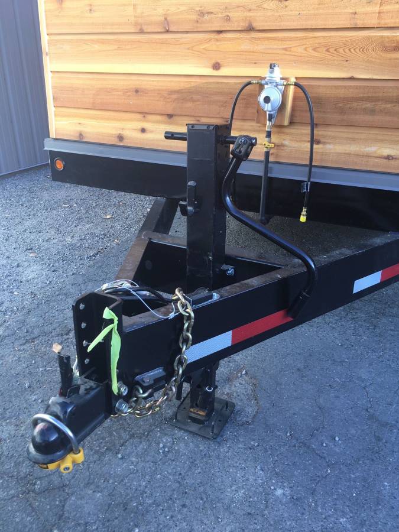
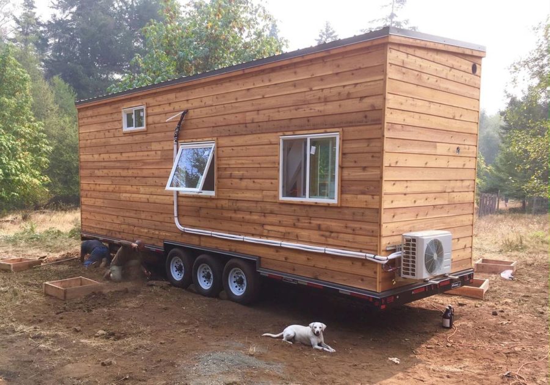
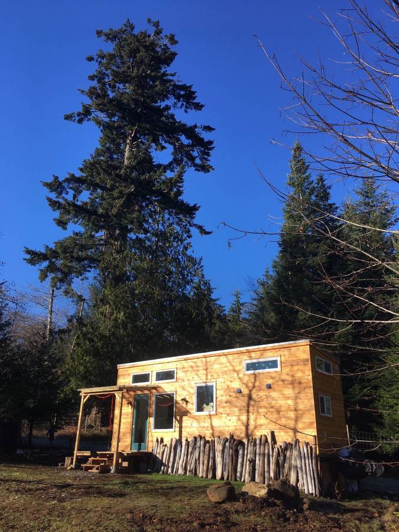
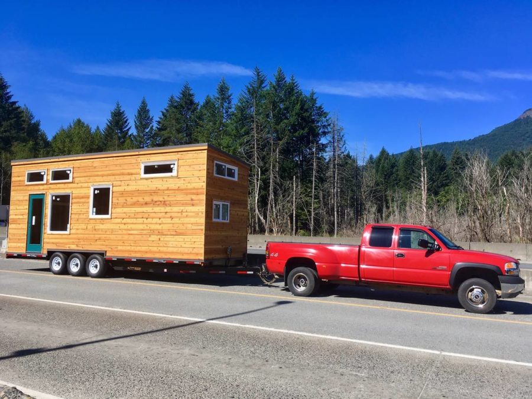
Images © Dominic Simard
*All appliances and furniture included*
Great for full time living or as a rentalUnit Dimensions:
– 28’ long x 8’6’’ wide (exterior measurements) x 13’5” tall.
– Square footage: 283 sq/ft. | 202 sq/ft Main floor + 81 sq/ft loft.Our beloved Scandinavian inspired luxurious tiny house was professionally built in 2018 on Vancouver Island (exterior shell by Rewild Homes). It comes fully furnished with brand new top-of-the-line appliances. Its numerous windows and whitewashed pine walls make it feel bright, cozy and spacious. The large kitchen and dining table create the perfect place to enjoy homemade meals with the people you love. Thanks to its ingenious design, it can comfortably sleep and sit four people. This highly functional tiny house does not sacrifice any modern amenities while offering a pleasant simple lifestyle and considerably lowering housing expenses.
Exterior features:
– House built on brand new (2018) tri-axle 21,000 lb GVW 28’ custom tiny house trailer by Rainbow Trailers (Proudly made in Canada)
– Channel cedar siding with natural stain. Exteriors trim/corners/fascia with low profile cedar (natural stain)
– Shed slope roofline with grey tin roofing
– 10 energy efficient double pane windows (7 openers, 3 pictures)
– Standard single entry door with partial glass insert
– Water intake line standard garden hose style connection. Greywater out-flow line stubbed out at 3” ABS, ready for connection/hookup or run-off.
– Front trailer hookup for (2) 20 lb LP tanks
– Under trailer electrical hookup box
– 3 exterior lights
– 2 useful exterior socketInterior features:
– Comfort™ High wall indoor unit heat pump (Carrier, model 40MHHQ). This Ductless system comes with advanced system components incorporating innovative technology to provide reliable heating, cooling, and dehumidifying performance. Quiet indoor operation (as low as 27 decibels), four fan speeds, user-friendly wireless remote control. Comes with a 10-year parts limited and 10-year compressor limited warranties
– On-demand propane instant water heater (Precision Temp, RV-550-NSP, floor vented). Highest hot water output in the industry at 55,000 BTU. No pilot light and very high propane efficiency. Reliable, proven VariFlame technology control system. Designed, assembled and tested in the USA.
– High-quality air circulation system provided by two Lunos e2™ HRV System Standard 9″. This top-of-the-line German device is a demand-flow, through wall variable ventilation system with heat recovery. Easy to operate. Maintains air quality and humidity levels at its best!
– 6” foam ceiling insulation, R-15 roxul wall insulation, 2lb closed-cell spray foam floor insulation
– 100Amp electrical panel
– Lots of kitchen space and a spacious bathroom
– Overhead dimmable lighting in loft and Living Room/Dining RoomLoft (Main Bedroom):
– 10’8” Loft framed with 4”x4” fir beams, 3’8’’ of headroom at the high end
– Overhead dimmable lighting and 3 electrical plugs
– 3 opening windows
– 5 wooden boxes for storage
– Loft can comfortably fit a king size bed (included: two new twin Ikea extendable mattresses)Living Room / Dining Room / Second Bedroom (all the furniture described is included):
– Murphy Bed offering floor level bedroom (new double size mattress)
– Ingenius adjustable Coffe/Dining/Office Table (turns into support for Murphy bed)
– 1 comfy chair and 2 useful cube benches included (one of the cubes can split in half, offering two seats)
– Sofa with plenty of storage space inside
– Storage loft
– Lots of clothes storage by the entrance door (18 hooks, 2 shelves)Kitchen (all appliances included):
– 28-in 15-cu ft 4-doors stainless steel refrigerator with freezer (Haier). With clean lines, led lighting inside, 2 freezer drawers and integrated handles, this truly nice looking refrigerator also has a small footprint and runs very quiet.
– 24” propane range with robust cast-iron single cooking surface (Unique « Signature »). This modern Off-Grid range has 4 variable BTU and fully sealed burners that makes cooking and cleanup effortless. Great oven capacity and battery ignition system.
– Plenty of counter space and storage (9 drawers and 9 shelves for maximum storage)
– Large double kitchen sink 36’’ ½ x 19’’
– 3-speed stainless hood fan with lighting
– Recessed lighting
– Laundry hookup in place for 120v washer/dryer comboBathroom:
– Top-of-the-line Separett composting toilet (no need for sewer hookups or a black water holding tank)
– Tile shower 40″ x 30″ (huge for Tiny house standards)
– Large floating vanity with bamboo counter-top and a vessel sink
– Plenty of storage with shelves and a closet rod behind the hamper
– Very efficient but low energy consumption wall mounted infrared heater (Heat Storm)
– Vented fan allows for optimum airflow throughout the bathroom
– Recessed lights on different switches for adjustable lightingThe house is now located on Denman Island. Once sold, it will need to be moved and can be towed anywhere you wish to take it!
Price asked is 85 000$ CAN
Contact us if you have any questions or if you would like to schedule a showing (Serious inquiries only).
Interested in buying this Tiny House? Contact the Sellers Below:
Our big thanks to Dominic Simard for sharing!🙏
Source: https://comoxvalley.craigslist.org/for/d/denman-island-fully-equipped-28-tiny/6835209783.html
You can share this using the e-mail and social media re-share buttons below. Thanks!
If you enjoyed this you’ll LOVE our Free Daily Tiny House Newsletter with even more!
You can also join our Small House Newsletter!
Also, try our Tiny Houses For Sale Newsletter! Thank you!
More Like This: Tiny Houses | Tiny House Interiors | THOW | Tiny Houses For Sale
See The Latest: Go Back Home to See Our Latest Tiny Houses
This post contains affiliate links.
Alex
Latest posts by Alex (see all)
- Her 333 sq. ft. Apartment Transformation - April 24, 2024
- Escape eBoho eZ Plus Tiny House for $39,975 - April 9, 2024
- Shannon’s Tiny Hilltop Hideaway in Cottontown, Tennessee - April 7, 2024






OK so here I am in December 2022, and I apparently totally missed this very cool house! I probably didn’t look at it because I was at that time more into THOWs 24 ft long maximum. But the prices of THOWs- and just about everything else -has gone up so much that now I have been more interested in even smaller houses. Like 20-22’ small, and even those seem to be going for $75-80 k. So I see a LOT I like about this house. And some trimming that could be done to size it down. I am looking directly at you – kitchen! The fridge is too big and too expensive. Range is too, uhm, not even necessary. I am into 2 burner put-in-a-cupboard portables with a wonderful \do-anything Breville convection oven. And maybe a micro microwave for heating Cup-a-Soup. I will not climb a ladder, so both the cost of making the roof 13.5’ tall and of building a loft is out. Now for additions. I do need a closet somewhere, and a couple of drawers. And if I can fit it in, a combo washer dryer, maybe in the bathroom?Gotta have a book shelf and a smallish TV. I want a Mini Split for heat and AC and air circulation. I want to be able to supplement (or maybe provide all?) my electrical needs with Solar and batteries etc., so I will need to have a “garage” built on the back of the house. So that’s ll that grabbed me after looking at the photos above. I will probably have a hundred smaller changes tomorrow. : )